$869,900
Available - For Sale
Listing ID: X12087228
44 Sherry Lane , South of Baseline to Knoxdale, K2G 3L8, Ottawa
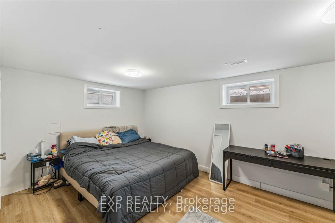
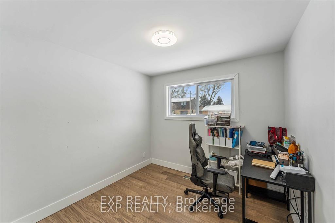
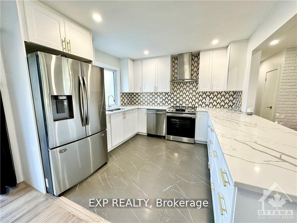
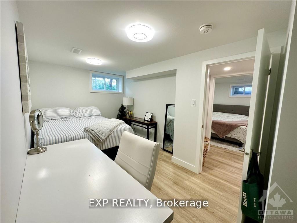
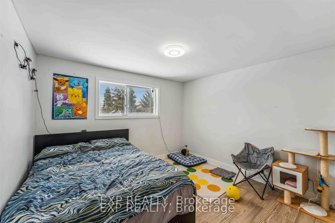
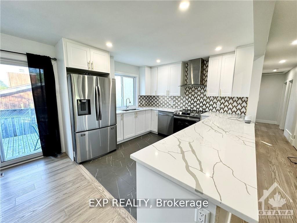
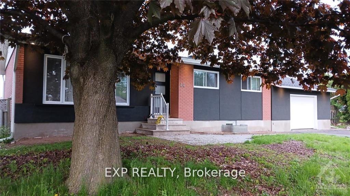
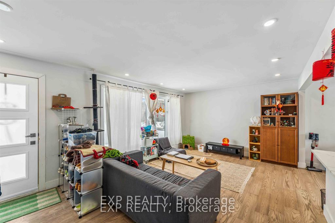
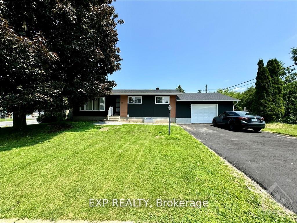
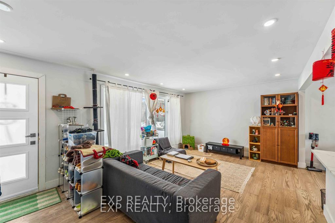
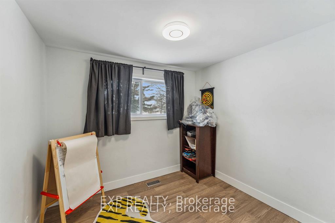
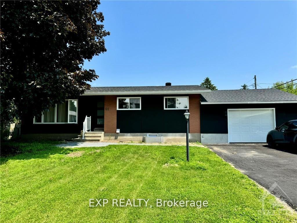
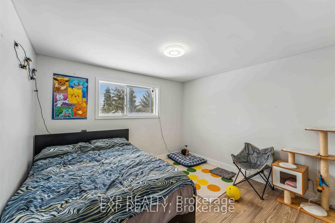
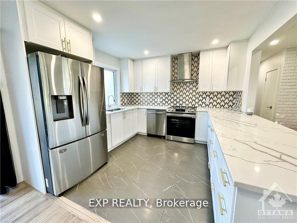
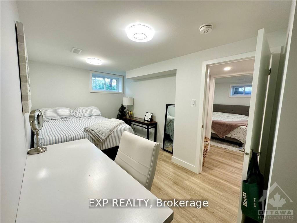
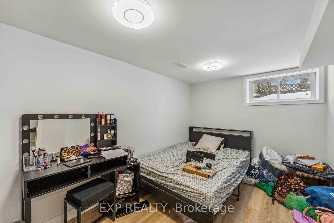
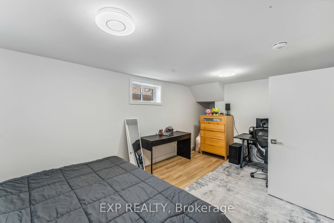
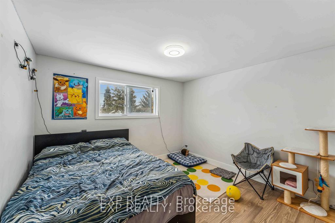
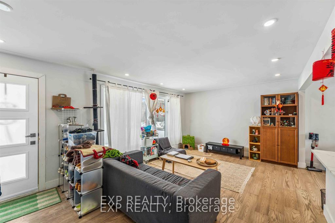
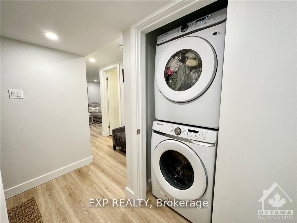
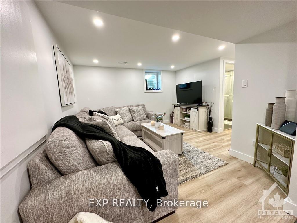
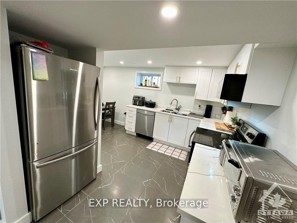
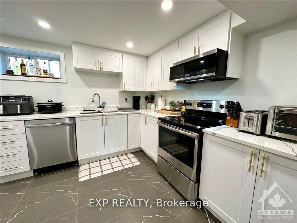
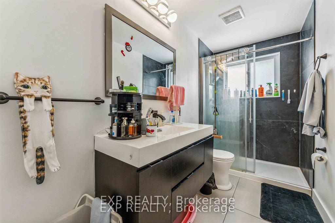
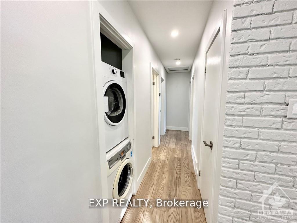
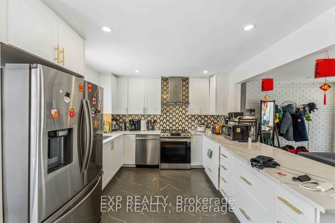
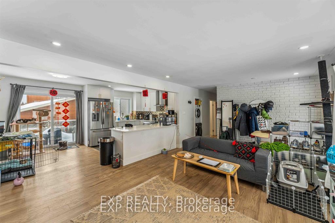
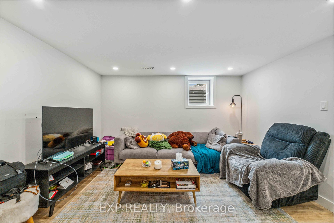
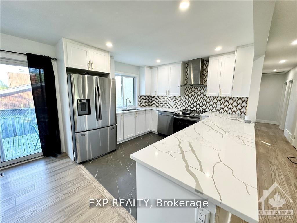
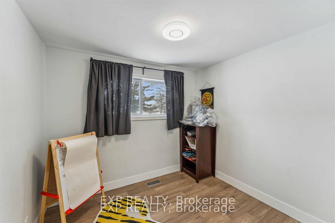
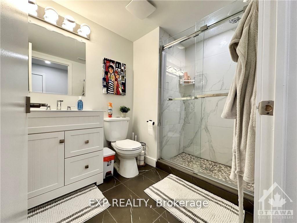
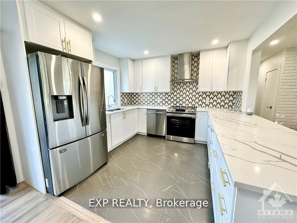
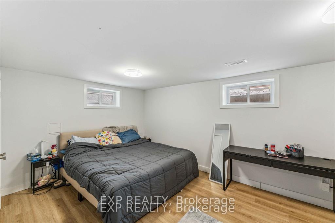
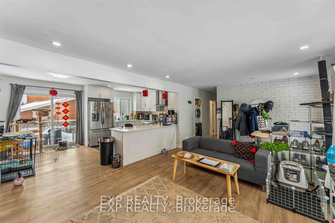
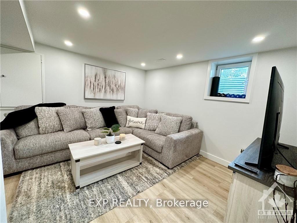
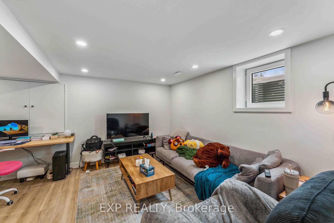
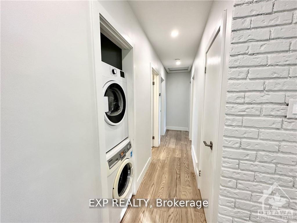
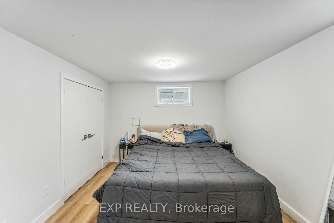
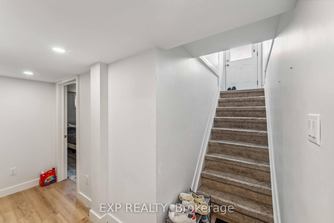
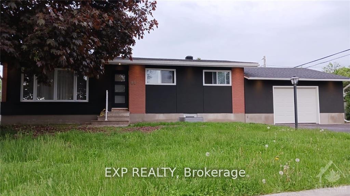
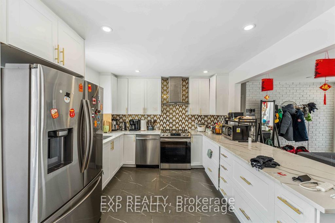
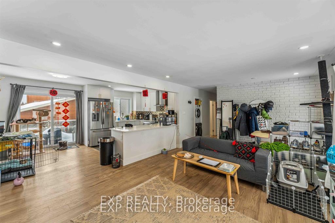
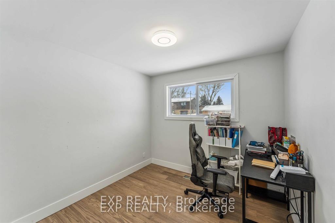
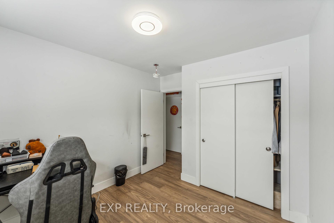
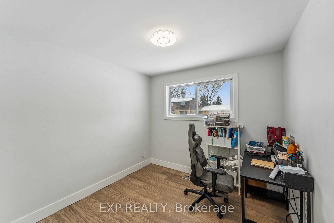
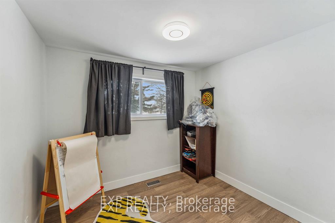
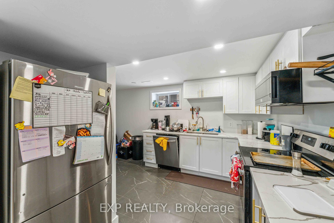
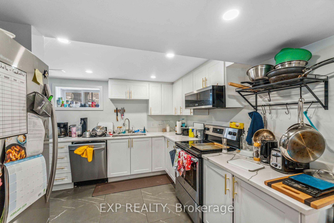
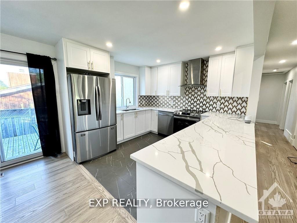
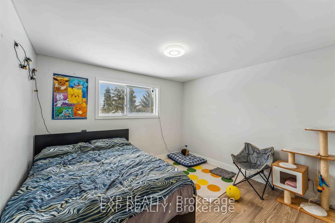
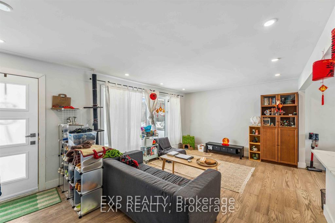
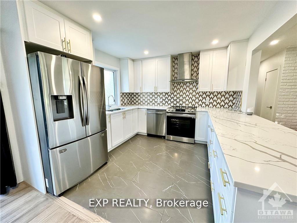
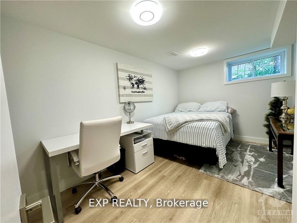
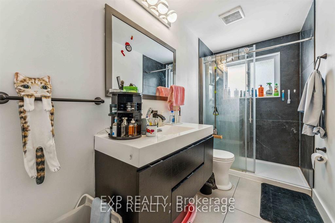
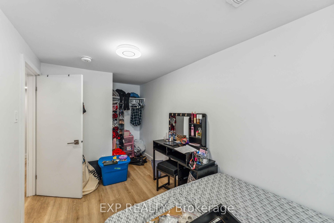
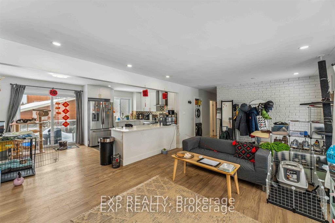
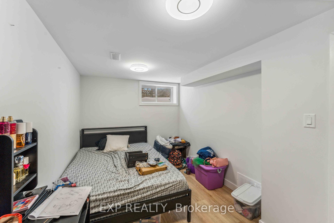
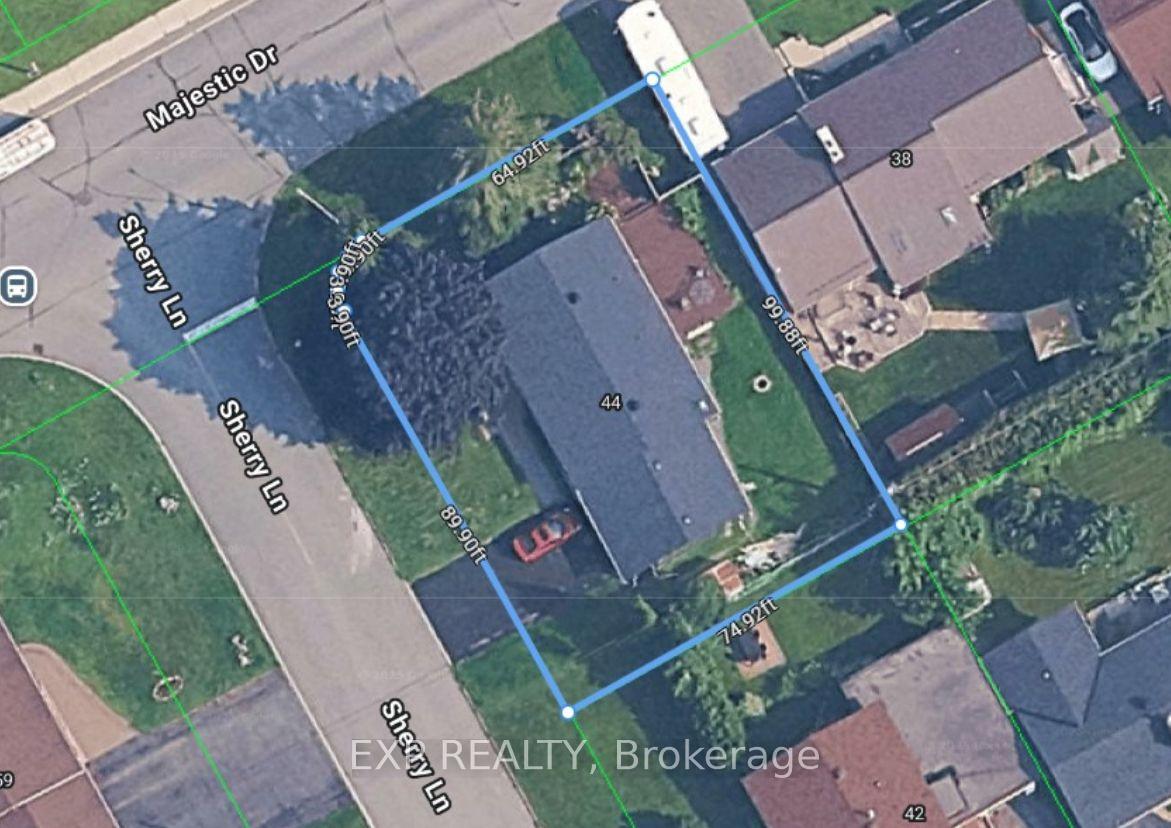
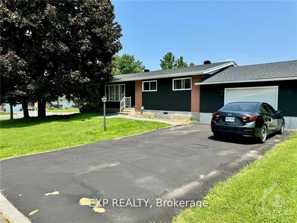
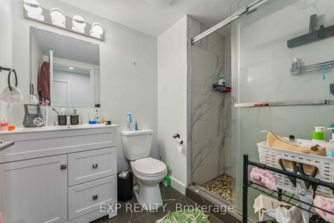
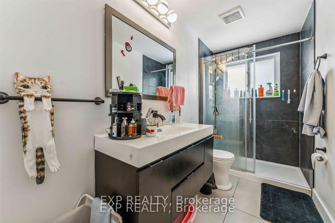

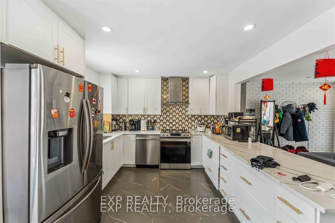
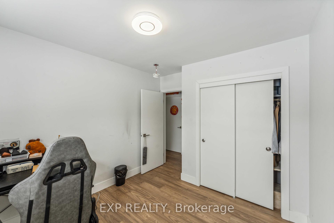
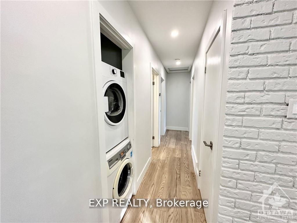
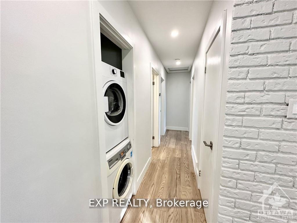
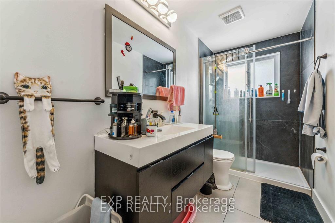
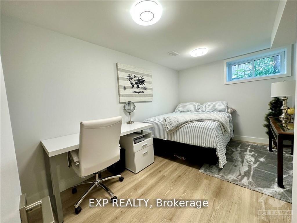
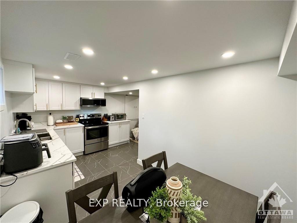
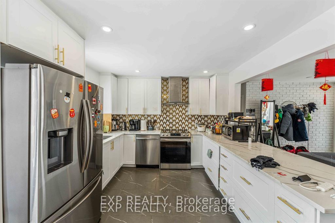






































































| Attention Investors! Don't miss this incredible opportunity to own a fully renovated, fully rented bungalow in the heart of Nepean, situated on a spacious 75 x 100 ft corner lot. Exterior has been modernized and features pot lights as well. This legally registered two-unit home, approved with city permits, offers a fantastic investment opportunity. The main level features three spacious bedrooms, elegant hardwood flooring, a bright and inviting living space with ample pot lights, a high-end kitchen with quartz countertops, stackable laundry, and a modern full bathroom. The lower level, with its own separate entrance, includes two generously sized bedrooms, an open-concept living area, a sleek kitchen with quartz countertops, and a stylish full bathroom. All permits, plans, and inspections are available. Conveniently located near Algonquin College, parks, trails, and public transit, this property is perfect for investors or homeowners looking to generate rental income. Both units Currently rented. Inquire for details. |
| Price | $869,900 |
| Taxes: | $5600.00 |
| Occupancy: | Tenant |
| Address: | 44 Sherry Lane , South of Baseline to Knoxdale, K2G 3L8, Ottawa |
| Directions/Cross Streets: | Woodroffe and Majestic |
| Rooms: | 6 |
| Bedrooms: | 3 |
| Bedrooms +: | 2 |
| Family Room: | F |
| Basement: | Apartment |
| Level/Floor | Room | Length(ft) | Width(ft) | Descriptions | |
| Room 1 | Main | Living Ro | 19.48 | 11.97 | |
| Room 2 | Main | Dining Ro | 8.66 | 10.99 | |
| Room 3 | Main | Kitchen | 8.99 | 10.99 | |
| Room 4 | Main | Bedroom | 11.74 | 10.73 | |
| Room 5 | Main | Bedroom | 9.64 | 9.22 | |
| Room 6 | Main | Bedroom | 9.64 | 8.33 | |
| Room 7 | Lower | Bedroom | 14.46 | 14.46 | |
| Room 8 | Lower | Kitchen | 4.99 | 9.97 |
| Washroom Type | No. of Pieces | Level |
| Washroom Type 1 | 3 | Main |
| Washroom Type 2 | 3 | Basement |
| Washroom Type 3 | 0 | |
| Washroom Type 4 | 0 | |
| Washroom Type 5 | 0 |
| Total Area: | 0.00 |
| Approximatly Age: | 31-50 |
| Property Type: | Detached |
| Style: | Bungalow |
| Exterior: | Brick, Vinyl Siding |
| Garage Type: | Attached |
| (Parking/)Drive: | Private Do |
| Drive Parking Spaces: | 4 |
| Park #1 | |
| Parking Type: | Private Do |
| Park #2 | |
| Parking Type: | Private Do |
| Park #3 | |
| Parking Type: | Available |
| Pool: | None |
| Approximatly Age: | 31-50 |
| Approximatly Square Footage: | 700-1100 |
| CAC Included: | N |
| Water Included: | N |
| Cabel TV Included: | N |
| Common Elements Included: | N |
| Heat Included: | N |
| Parking Included: | N |
| Condo Tax Included: | N |
| Building Insurance Included: | N |
| Fireplace/Stove: | N |
| Heat Type: | Forced Air |
| Central Air Conditioning: | Central Air |
| Central Vac: | N |
| Laundry Level: | Syste |
| Ensuite Laundry: | F |
| Sewers: | Sewer |
| Utilities-Cable: | A |
| Utilities-Hydro: | Y |
$
%
Years
This calculator is for demonstration purposes only. Always consult a professional
financial advisor before making personal financial decisions.
| Although the information displayed is believed to be accurate, no warranties or representations are made of any kind. |
| EXP REALTY |
- Listing -1 of 0
|
|

Reza Peyvandi
Broker, ABR, SRS, RENE
Dir:
416-230-0202
Bus:
905-695-7888
Fax:
905-695-0900
| Book Showing | Email a Friend |
Jump To:
At a Glance:
| Type: | Freehold - Detached |
| Area: | Ottawa |
| Municipality: | South of Baseline to Knoxdale |
| Neighbourhood: | 7606 - Manordale |
| Style: | Bungalow |
| Lot Size: | x 100.00(Feet) |
| Approximate Age: | 31-50 |
| Tax: | $5,600 |
| Maintenance Fee: | $0 |
| Beds: | 3+2 |
| Baths: | 2 |
| Garage: | 0 |
| Fireplace: | N |
| Air Conditioning: | |
| Pool: | None |
Locatin Map:
Payment Calculator:

Listing added to your favorite list
Looking for resale homes?

By agreeing to Terms of Use, you will have ability to search up to 301451 listings and access to richer information than found on REALTOR.ca through my website.


