$2,900
Available - For Rent
Listing ID: W12027858
34 Briar Cour , Halton Hills, L7G 0P6, Halton
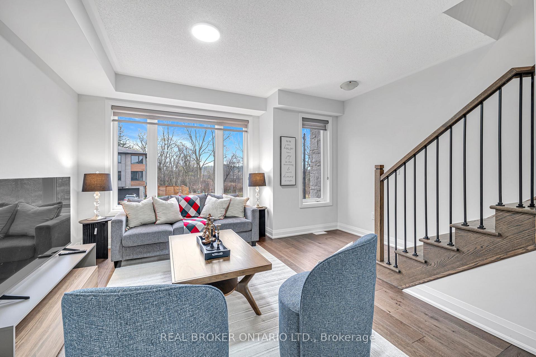
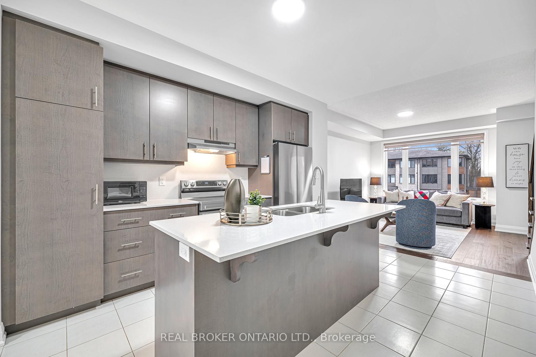
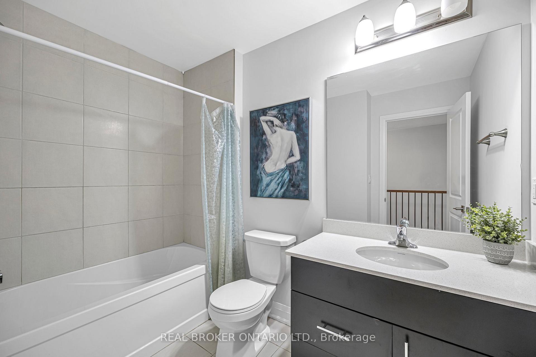
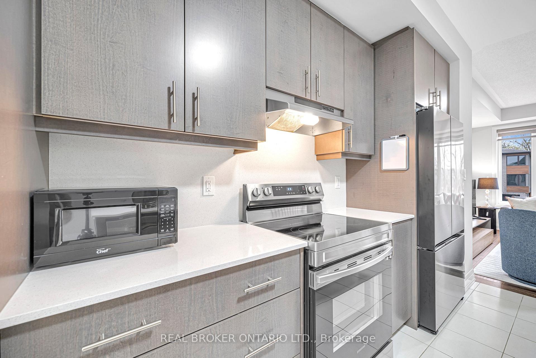
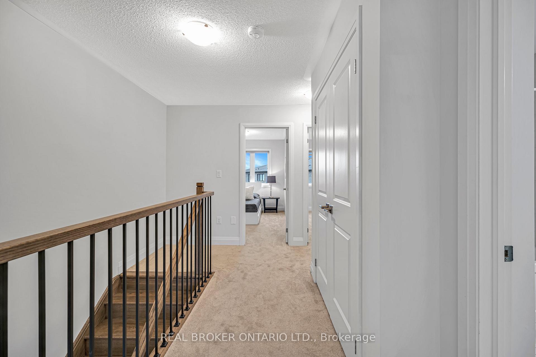
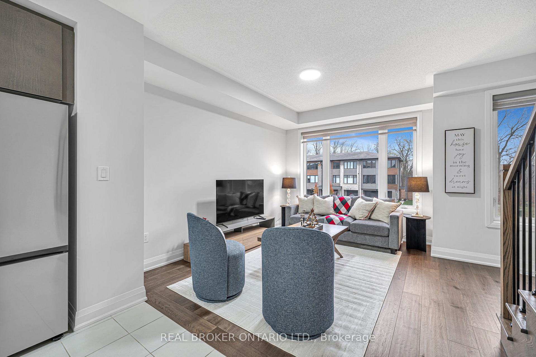
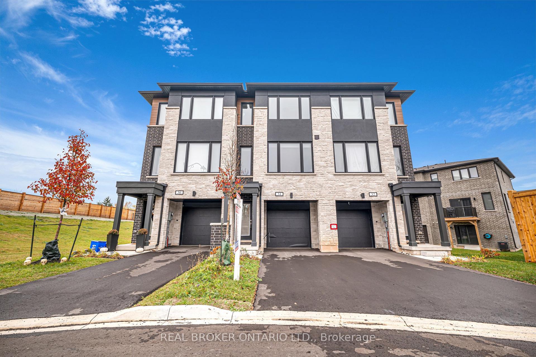
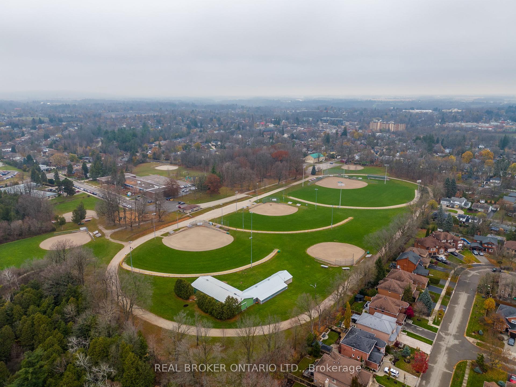
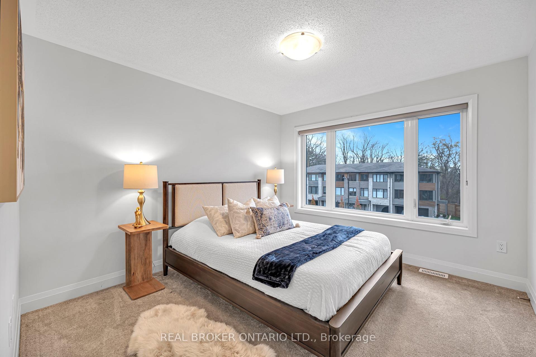
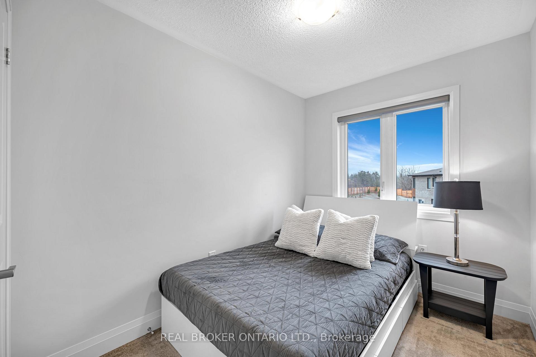
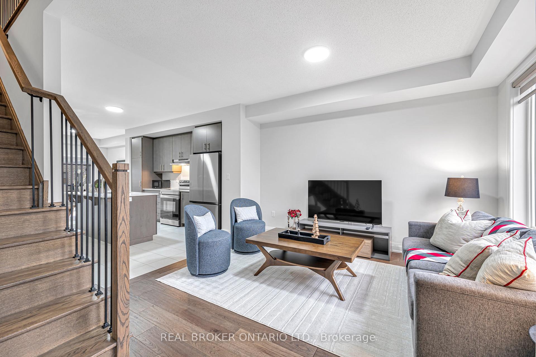
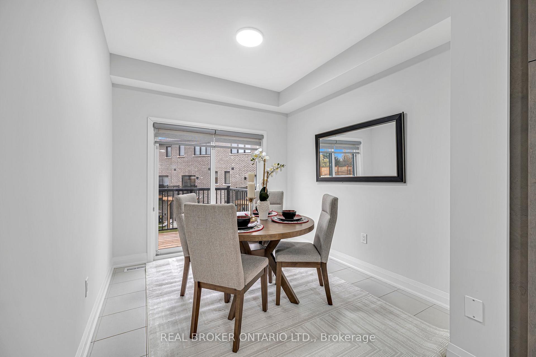
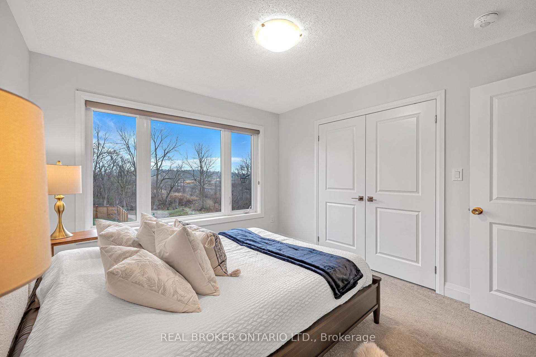
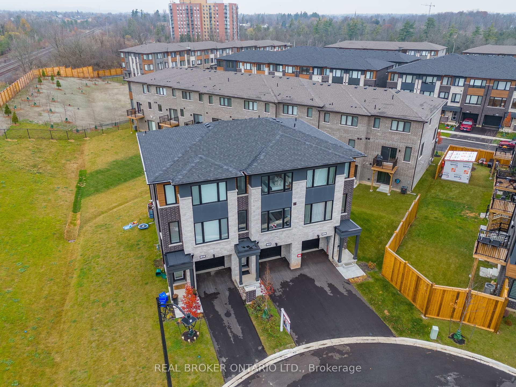
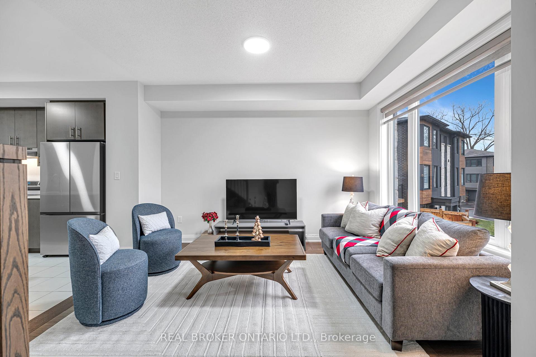
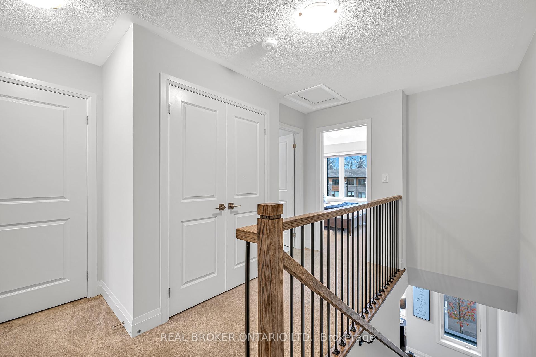
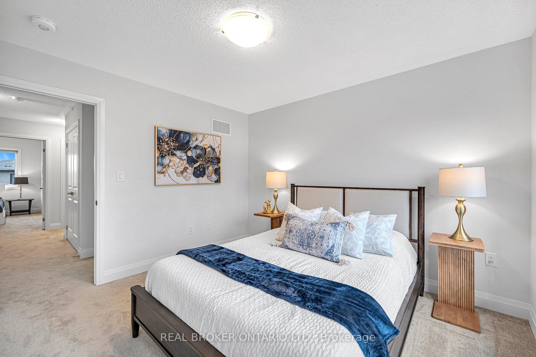
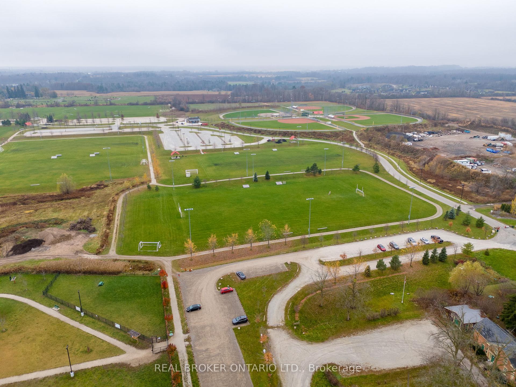


















| Freehold Townhome in the highly sought-after community in Georgetown. This 1+ year old home features modern living space with 3 bedrooms and 2 bathrooms. The Main floor boasts an open-concept layout with a Modern kitchen, complete with centre island, quartz countertops, upgraded stainless steel appliances, and a pantry for ample storage. The Breakfast area overlook a beautifully finished deck in the backyard with great view. The Spacious Cozy living room with engineered hardwood flooring and a convenient two-piece powder room. Heading upstairs via the elegant hardwood staircase, the floor features a luxurious Primary bedroom suite with a walk-in closet, along with two additional bedrooms, a 4-piece bathroom with a soaker tub, and a laundry area equipped with a washer and dryer. The lower level offers additional storage space, interior access to the garage, and a walkout to the finished backyard. This home also includes custom-fit blinds throughout, adding privacy and style to all rooms, including the bedrooms. Located in the heart of Georgetown, this home provides unbeatable convenience with proximity to the Georgetown hospital, top-rated schools, walking paths, dog parks, a short drive to the Trafalgar Retail Outlets, Highway 401, to the GO Train Station. |
| Price | $2,900 |
| Taxes: | $0.00 |
| Occupancy: | Vacant |
| Address: | 34 Briar Cour , Halton Hills, L7G 0P6, Halton |
| Directions/Cross Streets: | Trafalgar Rd & Maple Ave |
| Rooms: | 7 |
| Bedrooms: | 3 |
| Bedrooms +: | 0 |
| Family Room: | T |
| Basement: | None |
| Furnished: | Unfu |
| Level/Floor | Room | Length(ft) | Width(ft) | Descriptions | |
| Room 1 | Ground | Foyer | Access To Garage, W/O To Yard | ||
| Room 2 | Main | Family Ro | Hardwood Floor, Open Concept, Large Window | ||
| Room 3 | Main | Kitchen | Stainless Steel Appl, Centre Island, Large Window | ||
| Room 4 | Main | Breakfast | W/O To Deck, Ceramic Floor | ||
| Room 5 | Third | Primary B | Broadloom, Closet, 4 Pc Bath | ||
| Room 6 | Third | Bedroom 2 | Broadloom, Closet, 4 Pc Bath | ||
| Room 7 | Third | Bedroom 3 | Broadloom, Closet, 4 Pc Bath |
| Washroom Type | No. of Pieces | Level |
| Washroom Type 1 | 2 | Second |
| Washroom Type 2 | 4 | Third |
| Washroom Type 3 | 0 | |
| Washroom Type 4 | 0 | |
| Washroom Type 5 | 0 |
| Total Area: | 0.00 |
| Approximatly Age: | 0-5 |
| Property Type: | Att/Row/Townhouse |
| Style: | 3-Storey |
| Exterior: | Brick |
| Garage Type: | Attached |
| (Parking/)Drive: | Available |
| Drive Parking Spaces: | 1 |
| Park #1 | |
| Parking Type: | Available |
| Park #2 | |
| Parking Type: | Available |
| Pool: | None |
| Laundry Access: | Ensuite |
| Approximatly Age: | 0-5 |
| CAC Included: | N |
| Water Included: | N |
| Cabel TV Included: | N |
| Common Elements Included: | N |
| Heat Included: | N |
| Parking Included: | Y |
| Condo Tax Included: | N |
| Building Insurance Included: | N |
| Fireplace/Stove: | N |
| Heat Type: | Forced Air |
| Central Air Conditioning: | Central Air |
| Central Vac: | N |
| Laundry Level: | Syste |
| Ensuite Laundry: | F |
| Sewers: | Sewer |
| Although the information displayed is believed to be accurate, no warranties or representations are made of any kind. |
| REAL BROKER ONTARIO LTD. |
- Listing -1 of 0
|
|

Reza Peyvandi
Broker, ABR, SRS, RENE
Dir:
416-230-0202
Bus:
905-695-7888
Fax:
905-695-0900
| Book Showing | Email a Friend |
Jump To:
At a Glance:
| Type: | Freehold - Att/Row/Townhouse |
| Area: | Halton |
| Municipality: | Halton Hills |
| Neighbourhood: | Georgetown |
| Style: | 3-Storey |
| Lot Size: | x 0.00() |
| Approximate Age: | 0-5 |
| Tax: | $0 |
| Maintenance Fee: | $0 |
| Beds: | 3 |
| Baths: | 2 |
| Garage: | 0 |
| Fireplace: | N |
| Air Conditioning: | |
| Pool: | None |
Locatin Map:

Listing added to your favorite list
Looking for resale homes?

By agreeing to Terms of Use, you will have ability to search up to 301451 listings and access to richer information than found on REALTOR.ca through my website.


