$1,639,000
Available - For Sale
Listing ID: X12087391
1384 Fish Hatchery Road , Muskoka Lakes, P0B 1M0, Muskoka
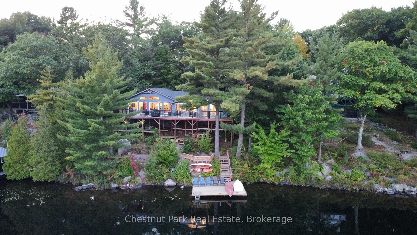
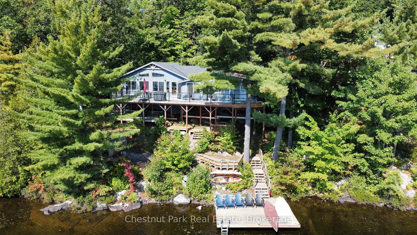
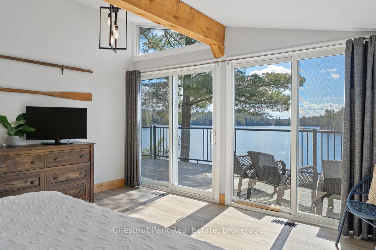
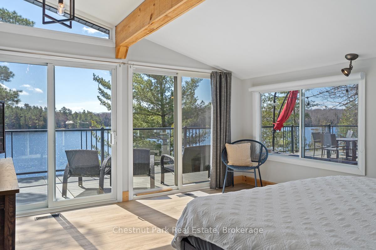
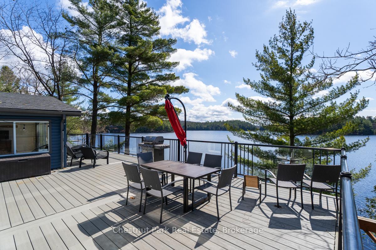
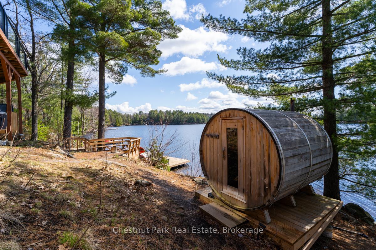
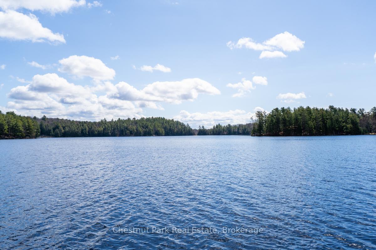
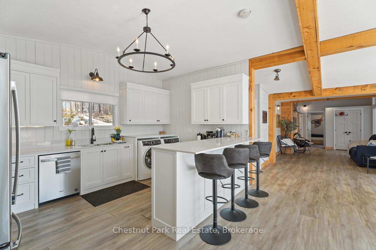
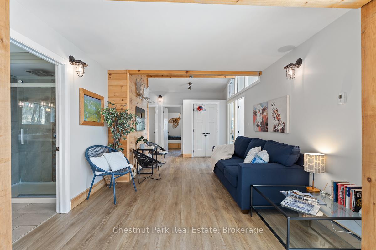
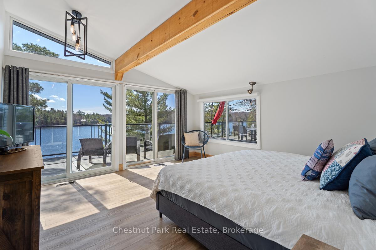
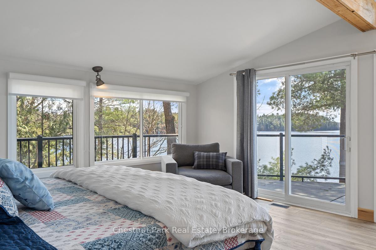
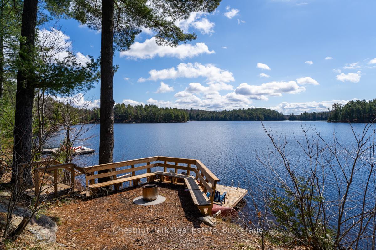

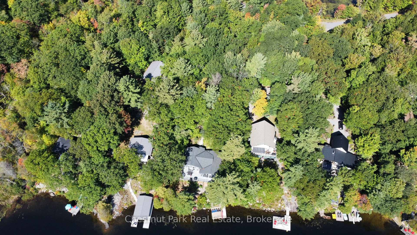
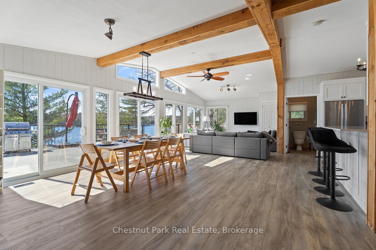
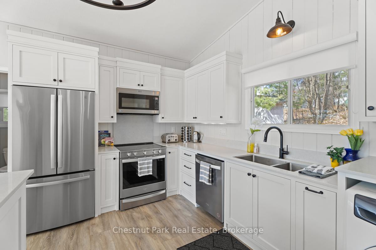
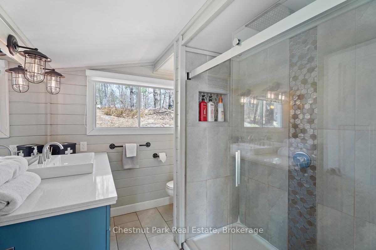
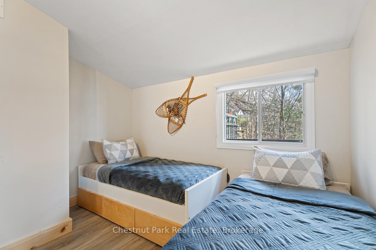
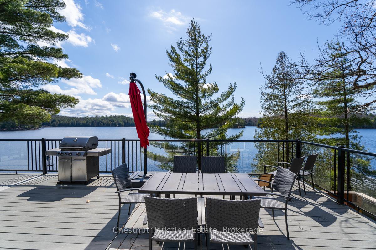
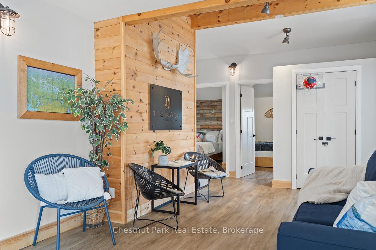
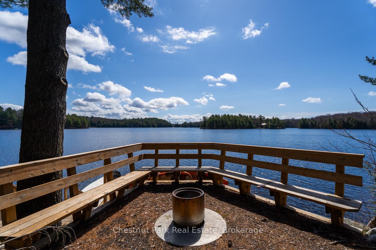
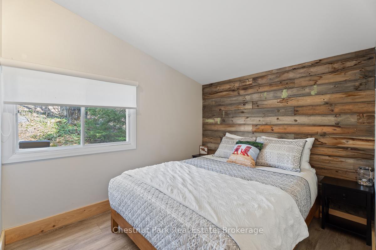
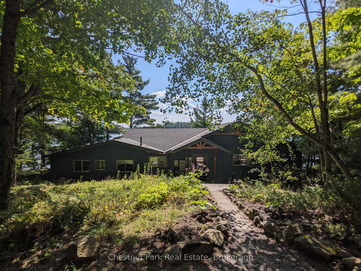
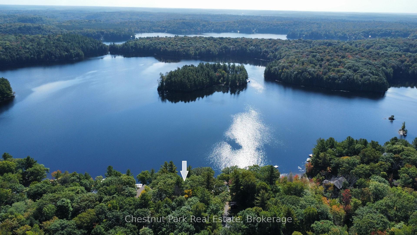
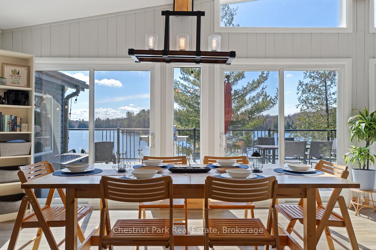
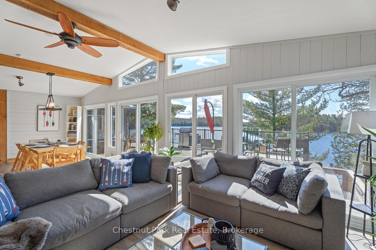
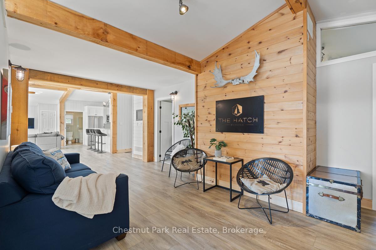
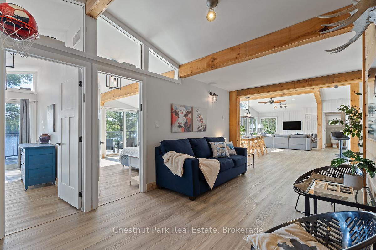
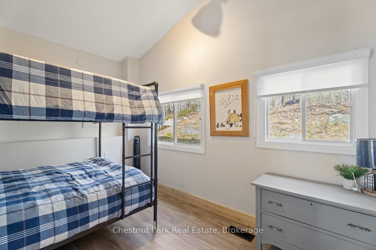
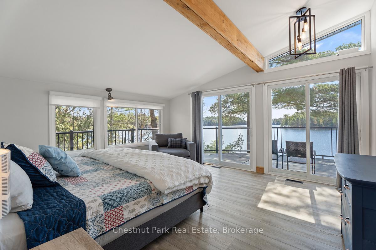
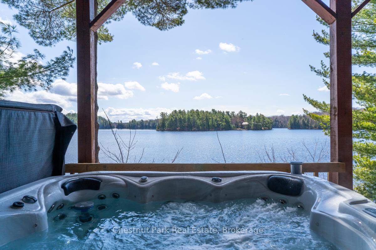
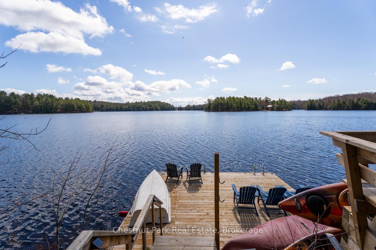

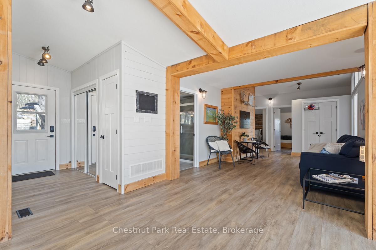
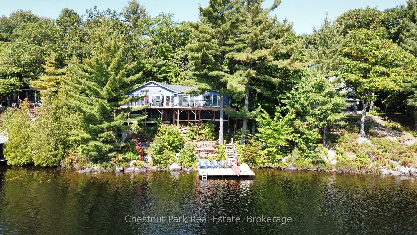
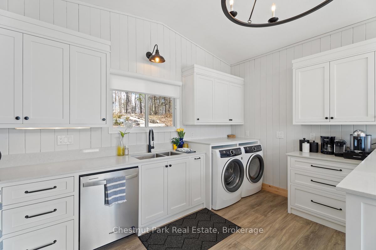
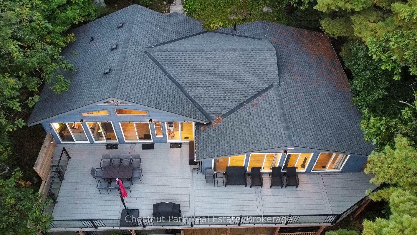





































| Sought after sunny south exposure and year-round access lend to the excellence of this package on rarely offered, crystal clear High Lake. The recently renovated, fully winterized 4+ bedroom, 2 bath home or cottage is perfectly positioned close to the water's edge to capture stunning panoramic views of Cherry Island further beautified by unadorned crown land beyond. Ideal for large gatherings and entertaining, the open concept plan boasts high ceilings accented by wood beams, large picture windows, an updated kitchen and two impressive primary bedrooms featuring walk outs to the lakeside deck. Tastefully decorated throughout with multiple family room spaces with walk outs provide respite and recreation. The granite rock dotted grounds delight with towering pines encasing a very private, lakeside fireplace, hot tub and sauna displaying generous views. End each sun kissed day with sunset views from the dock. Easy year-round access bring peace of mind to this fully furnished, turnkey offering. In addition, this property has a very successful rental history. Call today for more information and your showing! |
| Price | $1,639,000 |
| Taxes: | $3860.00 |
| Assessment Year: | 2024 |
| Occupancy: | Owner+T |
| Address: | 1384 Fish Hatchery Road , Muskoka Lakes, P0B 1M0, Muskoka |
| Directions/Cross Streets: | Hwy 141 and Fish Hatchery rd |
| Rooms: | 3 |
| Bedrooms: | 4 |
| Bedrooms +: | 0 |
| Family Room: | T |
| Basement: | Unfinished |
| Level/Floor | Room | Length(ft) | Width(ft) | Descriptions | |
| Room 1 | Main | Kitchen | 14.5 | 13.68 | |
| Room 2 | Main | Dining Ro | 16.37 | 12.99 | |
| Room 3 | Main | Living Ro | 12.99 | 12.99 | |
| Room 4 | Main | Family Ro | 19.48 | 12.17 | |
| Room 5 | Main | Primary B | 14.83 | 13.68 | |
| Room 6 | Main | Bedroom | 14.83 | 13.68 | |
| Room 7 | Main | Bedroom 2 | 10.82 | 10.17 | |
| Room 8 | Main | Bedroom 3 | 11.41 | 9.32 | |
| Room 9 | Main | Office | 10.82 | 9.41 | |
| Room 10 | Main | Bathroom | 12.92 | 3.28 | 3 Pc Bath |
| Room 11 | Main | Bathroom | 8.82 | 6.82 | 4 Pc Bath |
| Washroom Type | No. of Pieces | Level |
| Washroom Type 1 | 7 | Main |
| Washroom Type 2 | 0 | |
| Washroom Type 3 | 0 | |
| Washroom Type 4 | 0 | |
| Washroom Type 5 | 0 |
| Total Area: | 0.00 |
| Approximatly Age: | 31-50 |
| Property Type: | Detached |
| Style: | Bungalow |
| Exterior: | Vinyl Siding |
| Garage Type: | None |
| Drive Parking Spaces: | 6 |
| Pool: | None |
| Other Structures: | Sauna |
| Approximatly Age: | 31-50 |
| Approximatly Square Footage: | 1500-2000 |
| Property Features: | Clear View, Golf |
| CAC Included: | N |
| Water Included: | N |
| Cabel TV Included: | N |
| Common Elements Included: | N |
| Heat Included: | N |
| Parking Included: | N |
| Condo Tax Included: | N |
| Building Insurance Included: | N |
| Fireplace/Stove: | N |
| Heat Type: | Forced Air |
| Central Air Conditioning: | Central Air |
| Central Vac: | N |
| Laundry Level: | Syste |
| Ensuite Laundry: | F |
| Sewers: | Septic |
| Water: | Lake/Rive |
| Water Supply Types: | Lake/River |
$
%
Years
This calculator is for demonstration purposes only. Always consult a professional
financial advisor before making personal financial decisions.
| Although the information displayed is believed to be accurate, no warranties or representations are made of any kind. |
| Chestnut Park Real Estate |
- Listing -1 of 0
|
|

Reza Peyvandi
Broker, ABR, SRS, RENE
Dir:
416-230-0202
Bus:
905-695-7888
Fax:
905-695-0900
| Book Showing | Email a Friend |
Jump To:
At a Glance:
| Type: | Freehold - Detached |
| Area: | Muskoka |
| Municipality: | Muskoka Lakes |
| Neighbourhood: | Watt |
| Style: | Bungalow |
| Lot Size: | x 382.00(Feet) |
| Approximate Age: | 31-50 |
| Tax: | $3,860 |
| Maintenance Fee: | $0 |
| Beds: | 4 |
| Baths: | 2 |
| Garage: | 0 |
| Fireplace: | N |
| Air Conditioning: | |
| Pool: | None |
Locatin Map:
Payment Calculator:

Listing added to your favorite list
Looking for resale homes?

By agreeing to Terms of Use, you will have ability to search up to 301451 listings and access to richer information than found on REALTOR.ca through my website.


