$799,999
Available - For Sale
Listing ID: W12086381
2450 OLD BRONTE Road , Oakville, L6M 4J2, Halton
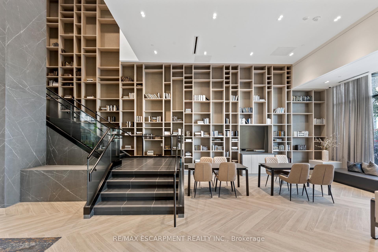
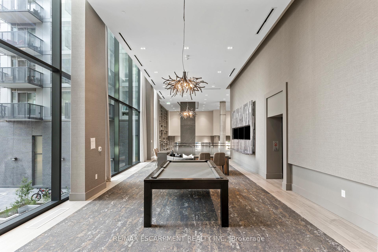
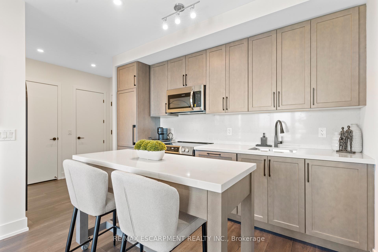
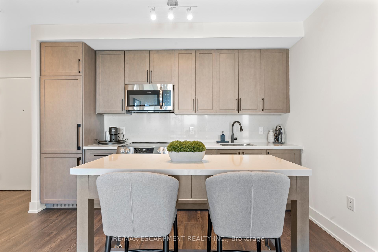
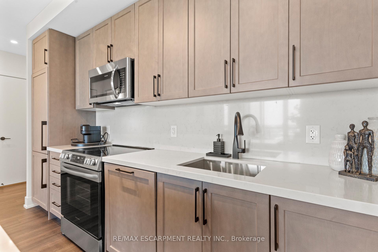
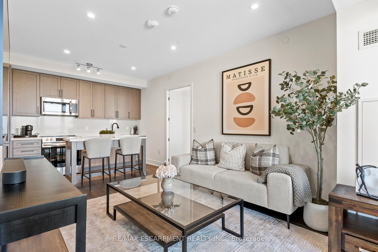
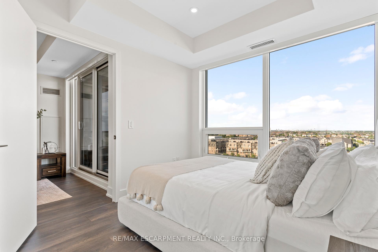
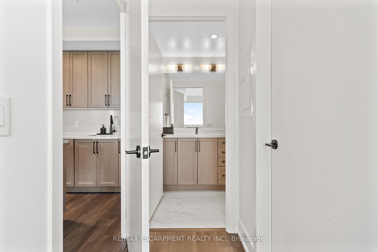
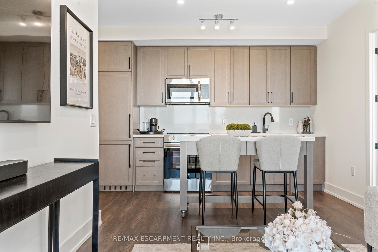
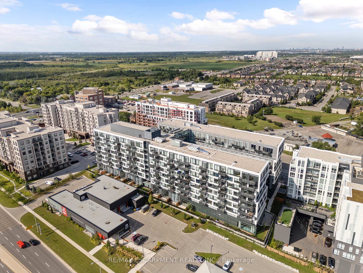
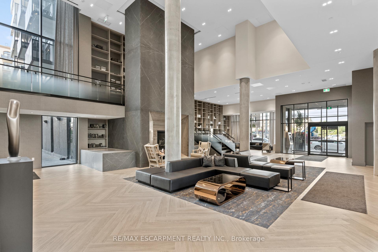
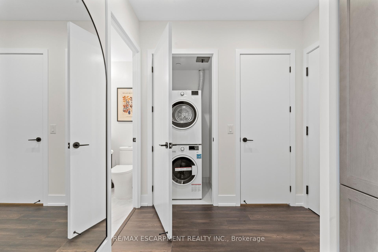
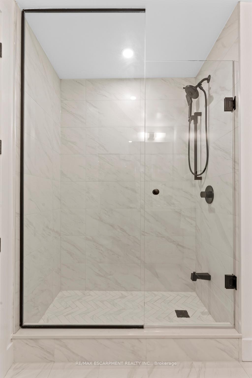

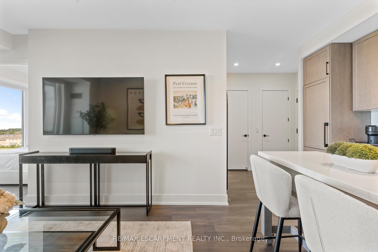
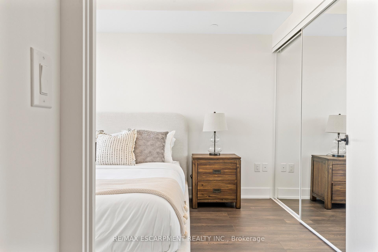
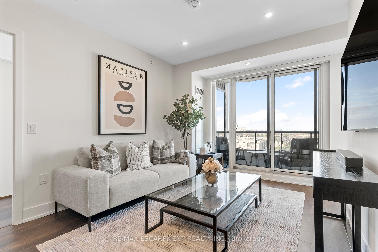
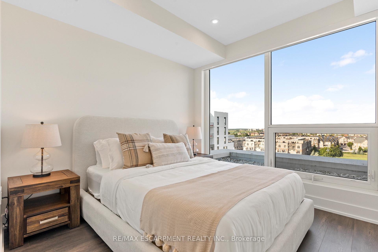
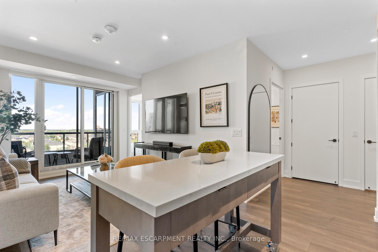
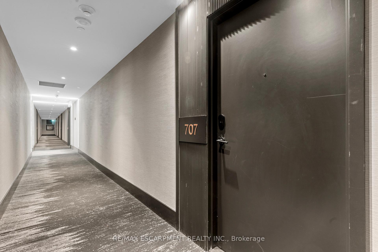
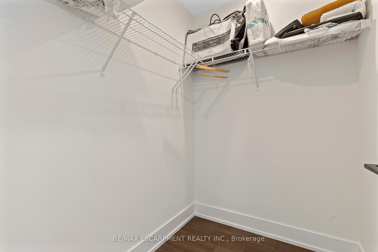
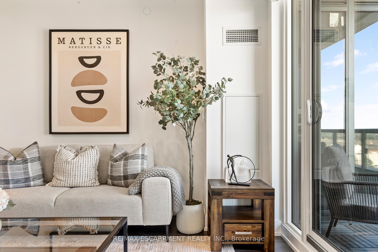
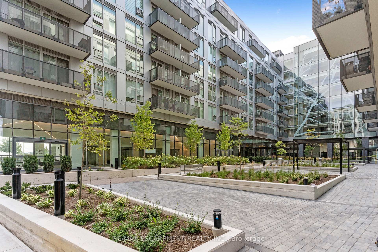
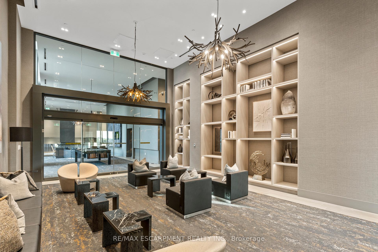
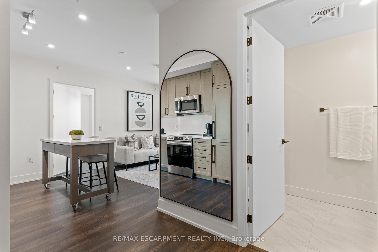
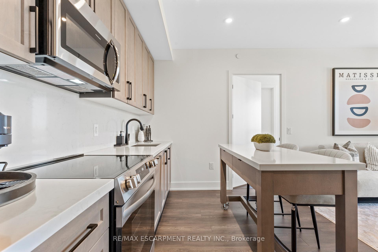
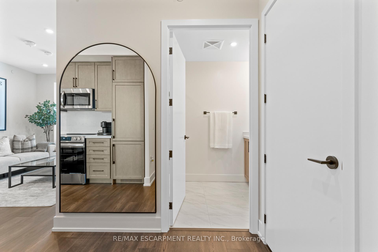
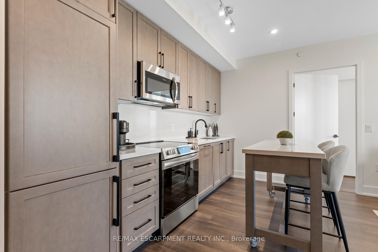
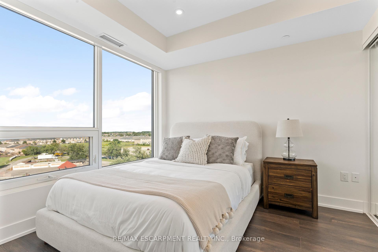
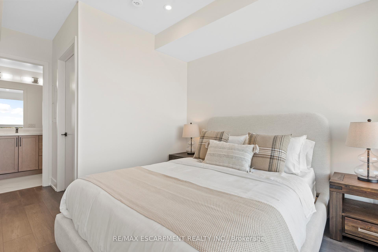
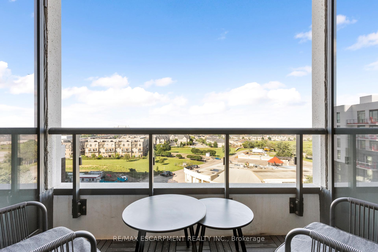
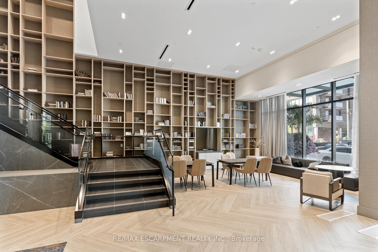
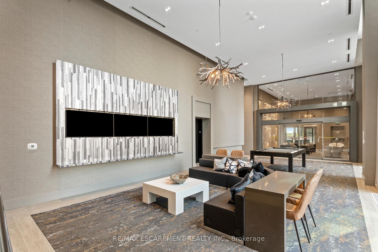
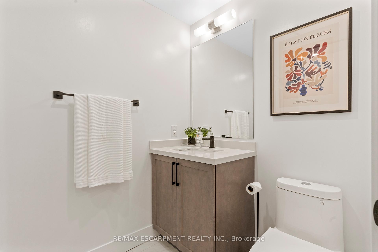
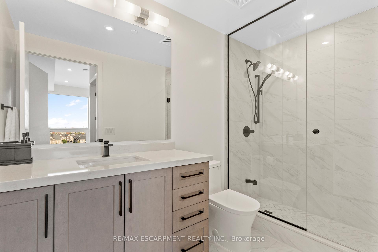
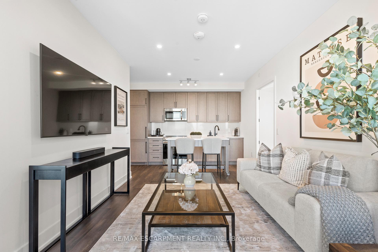
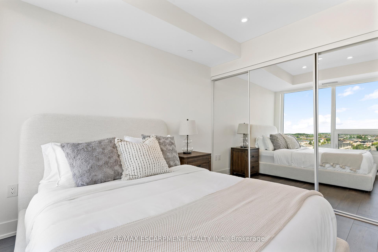





































| Nearly 100k in upgrades in this gorgeous 2-bedroom 2-bathroom condo in one of Oakville's most sought-after buildings! Perfectly designed to offer an exceptional blend of style, comfort, and convenience, this move-in ready condo is ideal for those seeking a hassle-free, luxurious lifestyle. The thoughtful layout maximizes both space and natural light, creating a bright and inviting atmosphere. The sleek custom kitchen is the heart of the home, featuring a large island with seating, perfect for casual dining or entertaining. Modern pot lights throughout create a warm ambiance, while the automated blinds add a touch of elegance and ease. Both bedrooms are spacious, with the primary suite offering a walk-in closet and an en-suite bathroom, complete with a custom walk-in shower. The second bathroom is equally impressive, featuring a spa-like shower that turns your daily routine into a rejuvenating experience. This condo's prime location near Oakville Trafalgar Memorial Hospital makes it a great choice for professionals or anyone seeking quick access to essential services, top-rated schools, shopping, and dining. Residents will also enjoy a range of premium amenities, including a state-of-the-art gym, a swimming pool for year-round enjoyment, and even a dog grooming station, ensuring that both you and your pets are well cared for. Dont miss this opportunity to live in a vibrant community with every convenience at your doorstep. |
| Price | $799,999 |
| Taxes: | $0.00 |
| Occupancy: | Vacant |
| Address: | 2450 OLD BRONTE Road , Oakville, L6M 4J2, Halton |
| Postal Code: | L6M 4J2 |
| Province/State: | Halton |
| Directions/Cross Streets: | BRONTE Rd |
| Level/Floor | Room | Length(ft) | Width(ft) | Descriptions | |
| Room 1 | Main | Living Ro | 10.33 | 13.58 | |
| Room 2 | Main | Other | 12.17 | 7.15 | |
| Room 3 | Main | Primary B | 10 | 10.17 | |
| Room 4 | Main | Bedroom | 9.91 | 10.92 | |
| Room 5 | Main | Other | |||
| Room 6 | Main | Bathroom |
| Washroom Type | No. of Pieces | Level |
| Washroom Type 1 | 3 | Main |
| Washroom Type 2 | 0 | |
| Washroom Type 3 | 0 | |
| Washroom Type 4 | 0 | |
| Washroom Type 5 | 0 |
| Total Area: | 0.00 |
| Approximatly Age: | New |
| Washrooms: | 2 |
| Heat Type: | Forced Air |
| Central Air Conditioning: | Wall Unit(s |
| Elevator Lift: | False |
$
%
Years
This calculator is for demonstration purposes only. Always consult a professional
financial advisor before making personal financial decisions.
| Although the information displayed is believed to be accurate, no warranties or representations are made of any kind. |
| RE/MAX ESCARPMENT REALTY INC. |
- Listing -1 of 0
|
|

Reza Peyvandi
Broker, ABR, SRS, RENE
Dir:
416-230-0202
Bus:
905-695-7888
Fax:
905-695-0900
| Book Showing | Email a Friend |
Jump To:
At a Glance:
| Type: | Com - Condo Apartment |
| Area: | Halton |
| Municipality: | Oakville |
| Neighbourhood: | 1019 - WM Westmount |
| Style: | Other |
| Lot Size: | x 0.00() |
| Approximate Age: | New |
| Tax: | $0 |
| Maintenance Fee: | $645 |
| Beds: | 2 |
| Baths: | 2 |
| Garage: | 0 |
| Fireplace: | N |
| Air Conditioning: | |
| Pool: |
Locatin Map:
Payment Calculator:

Listing added to your favorite list
Looking for resale homes?

By agreeing to Terms of Use, you will have ability to search up to 301451 listings and access to richer information than found on REALTOR.ca through my website.


