$2,499,000
Available - For Sale
Listing ID: N12087441
50 Strong Aven , Vaughan, L6A 4X2, York
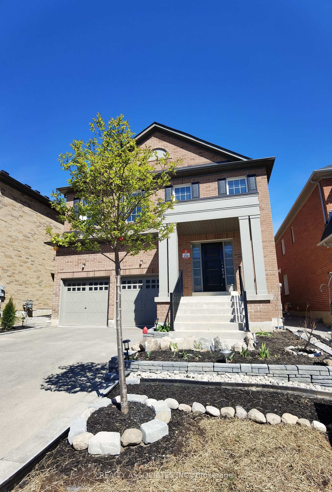
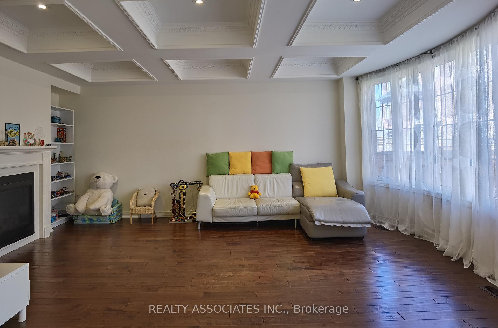
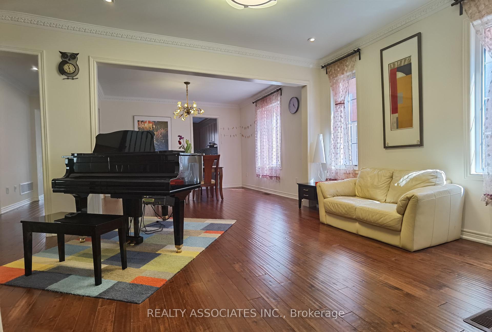
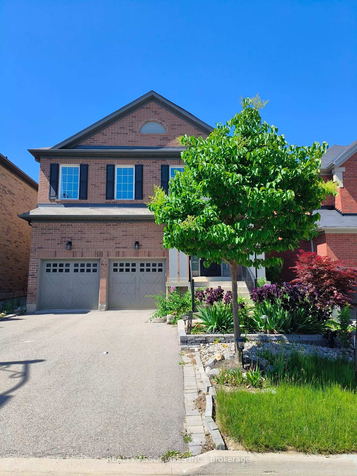
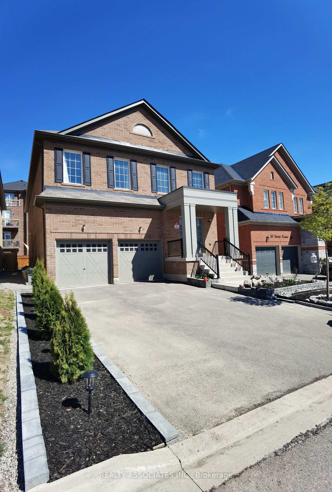
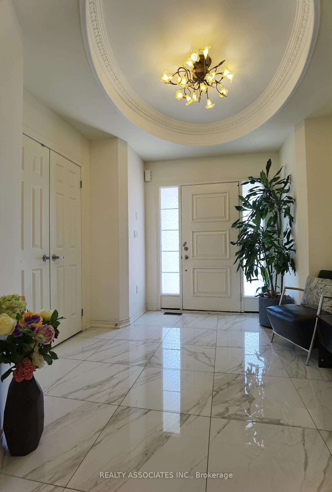
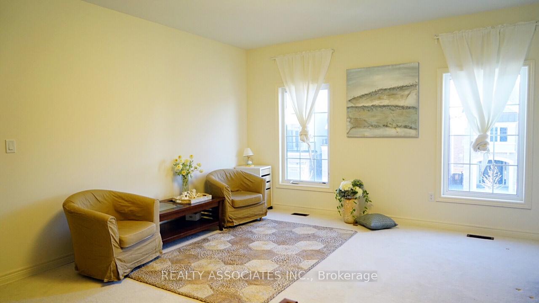
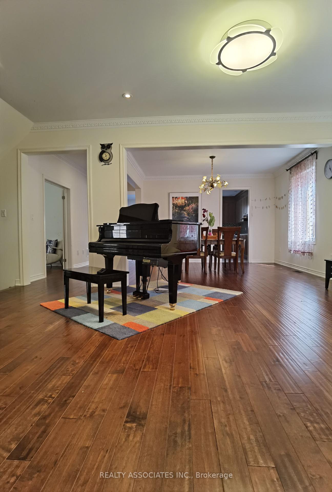
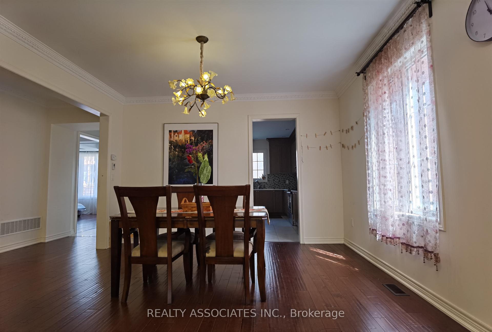
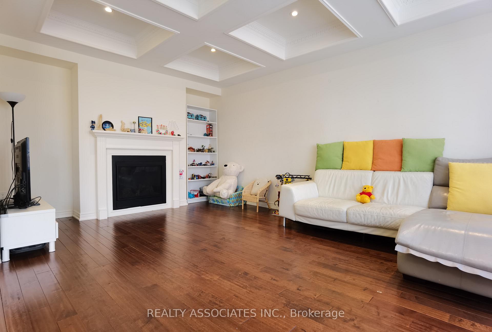
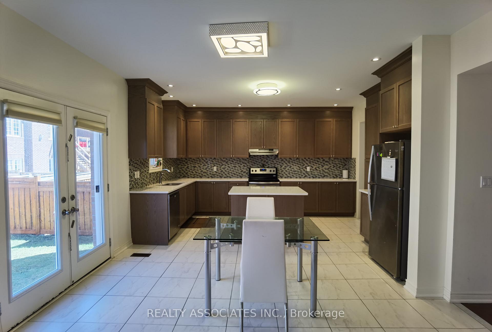
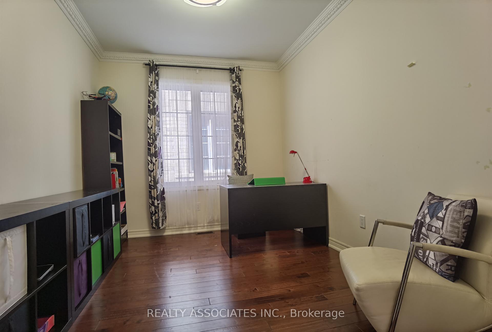
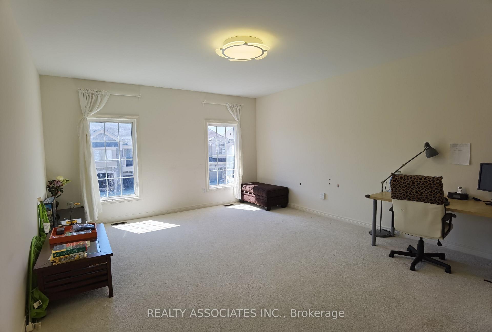
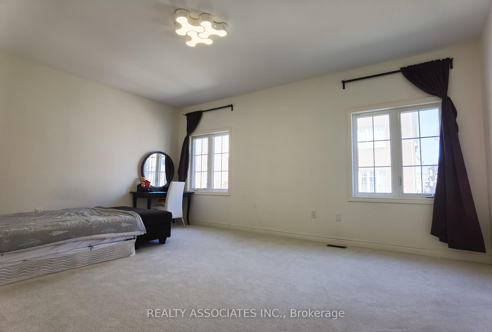

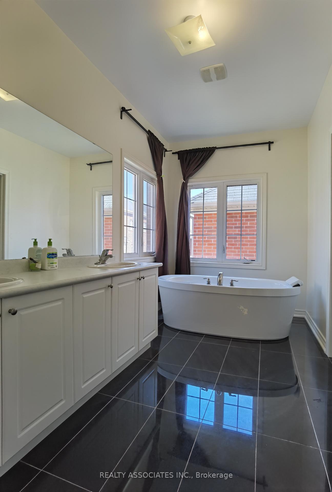
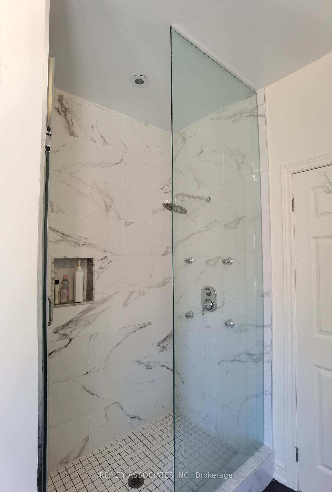
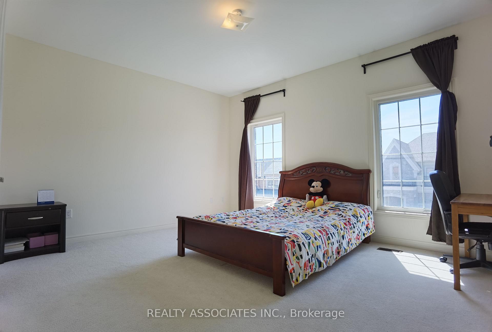
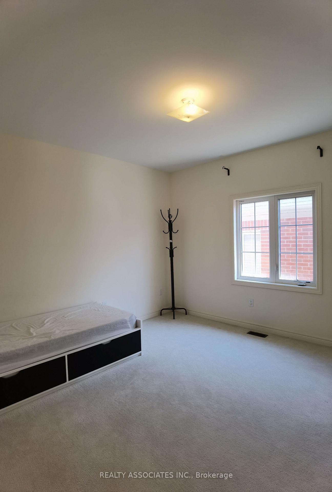
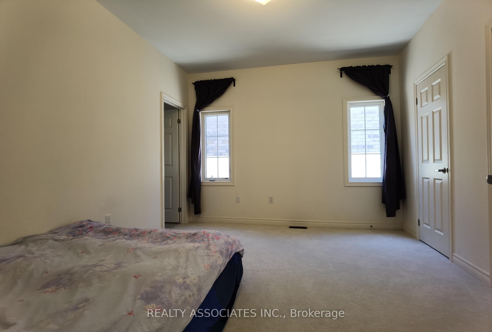
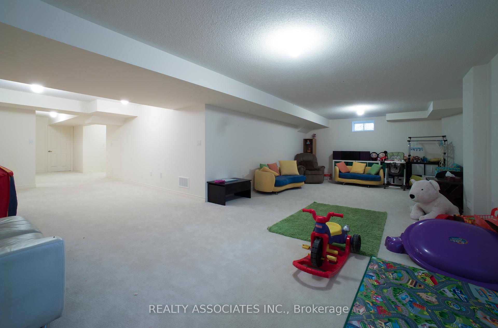
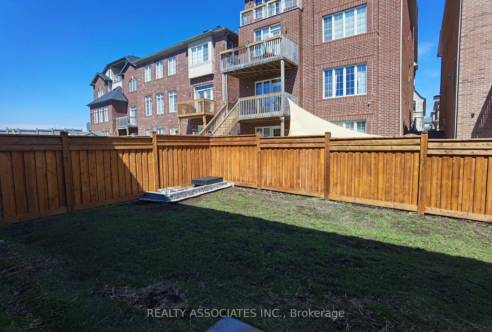
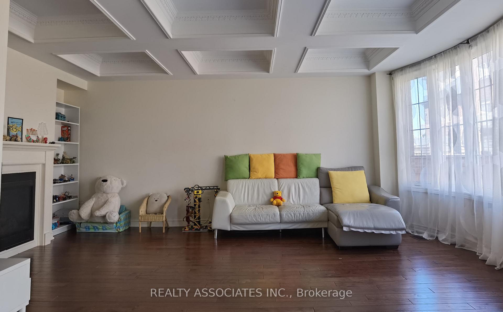























| Beautiful Detached House In Upper West Side Community. 3700sf above ground, Approx. 4500Sf. living area, $$$$ Upgrade, Extended Upper Cabinet, Backsplash, Quartz Counter Top, Smooth Ceiling, Hardwood Floor, Crown Moulding, Pot Lights, Huge Media Rm On 2nd Fl., Large Dressing Room, Frameless Glass Shower And Jets (Master Ensuite), And Much More. Close To Clearview Park, School, Shopping And Go Train Station. |
| Price | $2,499,000 |
| Taxes: | $9768.00 |
| Occupancy: | Owner |
| Address: | 50 Strong Aven , Vaughan, L6A 4X2, York |
| Directions/Cross Streets: | Bathurst/Major Mackenzie |
| Rooms: | 11 |
| Rooms +: | 1 |
| Bedrooms: | 4 |
| Bedrooms +: | 0 |
| Family Room: | T |
| Basement: | Partially Fi |
| Level/Floor | Room | Length(ft) | Width(ft) | Descriptions | |
| Room 1 | Ground | Living Ro | 16.89 | 10.99 | Hardwood Floor, Crown Moulding, Pot Lights |
| Room 2 | Ground | Dining Ro | 13.61 | 12.6 | Hardwood Floor, Crown Moulding |
| Room 3 | Ground | Library | 12 | 9.41 | Hardwood Floor, Crown Moulding |
| Room 4 | Ground | Family Ro | 12 | 18.37 | Hardwood Floor, Crown Moulding, Pot Lights |
| Room 5 | Ground | Kitchen | 8.99 | 14.99 | Centre Island, Quartz Counter, Stainless Steel Appl |
| Room 6 | Ground | Breakfast | 8.99 | 12.99 | W/O To Yard, Tile Floor |
| Room 7 | Second | Media Roo | 14.99 | 18.6 | Broadloom |
| Room 8 | Second | Primary B | 18.01 | 14.01 | 5 Pc Ensuite, W/W Closet, Broadloom |
| Room 9 | Second | Bedroom 2 | 14.01 | 11.61 | 3 Pc Ensuite, Closet, Broadloom |
| Room 10 | Second | Bedroom 3 | 15.81 | 12.6 | Broadloom |
| Room 11 | Second | Bedroom 4 | 12.2 | 12.99 | Broadloom |
| Room 12 | Basement | Recreatio | 43.49 | 29.98 | 3 Pc Bath, Broadloom, L-Shaped Room |
| Washroom Type | No. of Pieces | Level |
| Washroom Type 1 | 5 | Second |
| Washroom Type 2 | 4 | |
| Washroom Type 3 | 3 | |
| Washroom Type 4 | 2 | |
| Washroom Type 5 | 3 |
| Total Area: | 0.00 |
| Property Type: | Detached |
| Style: | 2-Storey |
| Exterior: | Brick |
| Garage Type: | Built-In |
| (Parking/)Drive: | Private |
| Drive Parking Spaces: | 4 |
| Park #1 | |
| Parking Type: | Private |
| Park #2 | |
| Parking Type: | Private |
| Pool: | None |
| Approximatly Square Footage: | 3500-5000 |
| Property Features: | Public Trans, School Bus Route |
| CAC Included: | N |
| Water Included: | N |
| Cabel TV Included: | N |
| Common Elements Included: | N |
| Heat Included: | N |
| Parking Included: | N |
| Condo Tax Included: | N |
| Building Insurance Included: | N |
| Fireplace/Stove: | Y |
| Heat Type: | Forced Air |
| Central Air Conditioning: | Central Air |
| Central Vac: | Y |
| Laundry Level: | Syste |
| Ensuite Laundry: | F |
| Sewers: | Sewer |
$
%
Years
This calculator is for demonstration purposes only. Always consult a professional
financial advisor before making personal financial decisions.
| Although the information displayed is believed to be accurate, no warranties or representations are made of any kind. |
| REALTY ASSOCIATES INC. |
- Listing -1 of 0
|
|

Reza Peyvandi
Broker, ABR, SRS, RENE
Dir:
416-230-0202
Bus:
905-695-7888
Fax:
905-695-0900
| Book Showing | Email a Friend |
Jump To:
At a Glance:
| Type: | Freehold - Detached |
| Area: | York |
| Municipality: | Vaughan |
| Neighbourhood: | Patterson |
| Style: | 2-Storey |
| Lot Size: | x 106.79(Feet) |
| Approximate Age: | |
| Tax: | $9,768 |
| Maintenance Fee: | $0 |
| Beds: | 4 |
| Baths: | 5 |
| Garage: | 0 |
| Fireplace: | Y |
| Air Conditioning: | |
| Pool: | None |
Locatin Map:
Payment Calculator:

Listing added to your favorite list
Looking for resale homes?

By agreeing to Terms of Use, you will have ability to search up to 301451 listings and access to richer information than found on REALTOR.ca through my website.


