$918,000
Available - For Sale
Listing ID: N12085675
1878 Lamstone Stre , Innisfil, L9S 4Z8, Simcoe
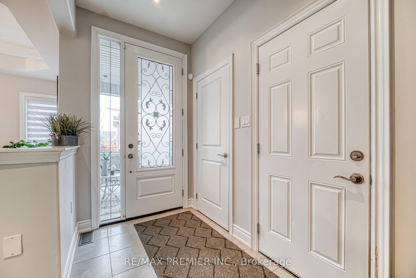
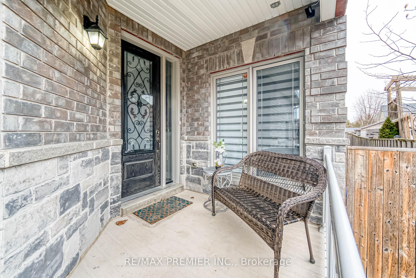
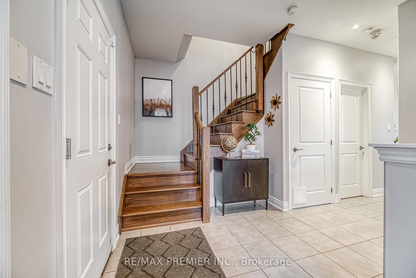
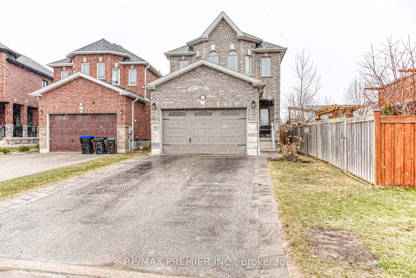
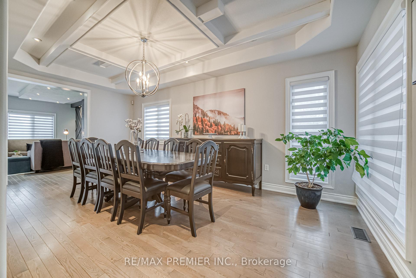
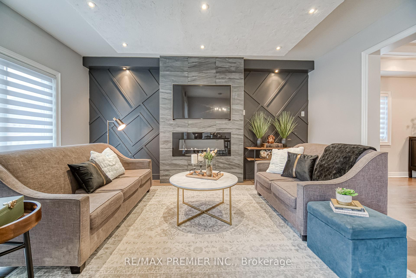
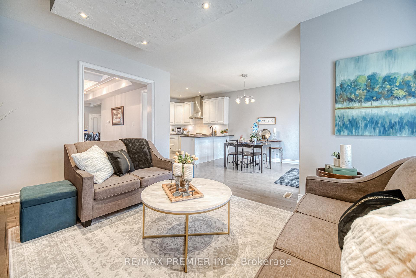
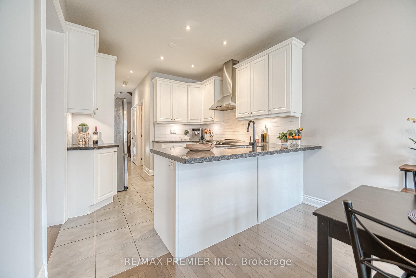
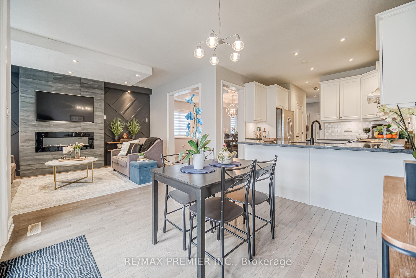
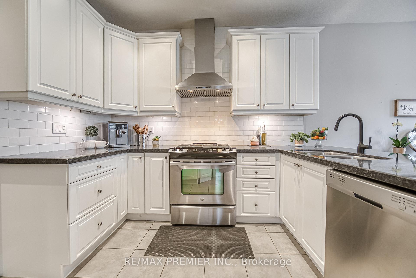
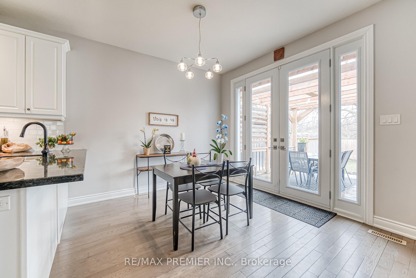
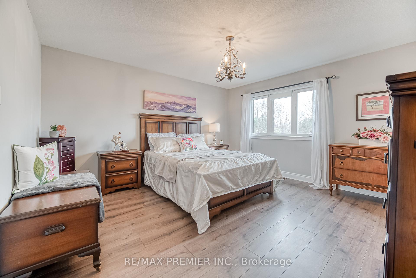
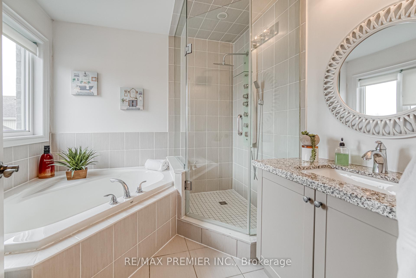
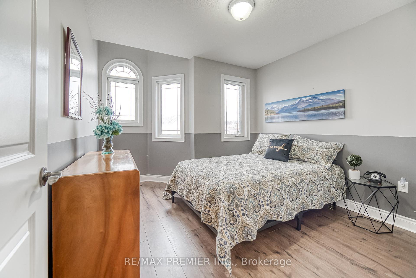
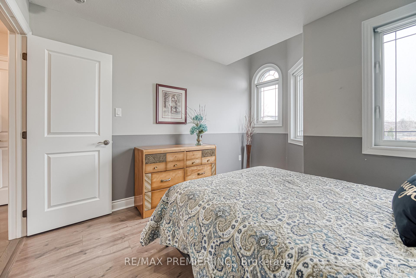

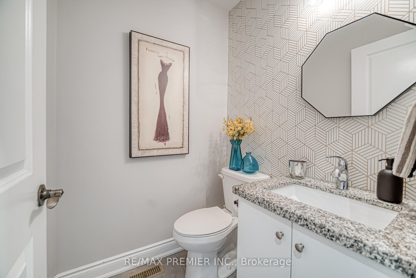
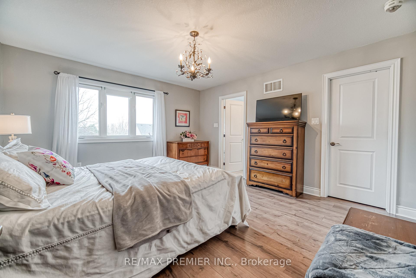
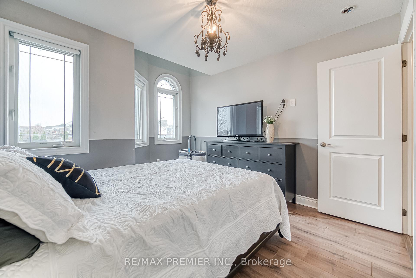
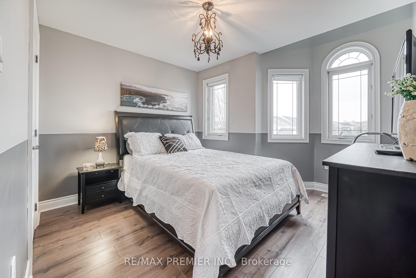
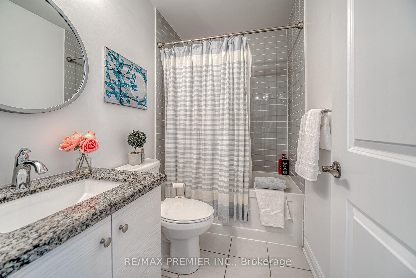
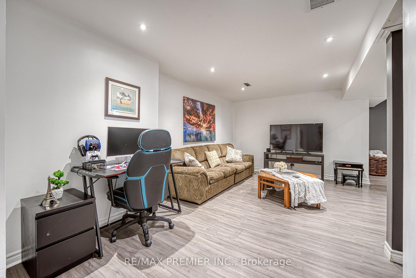
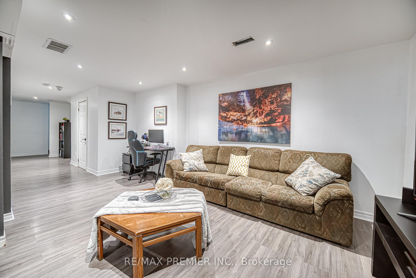
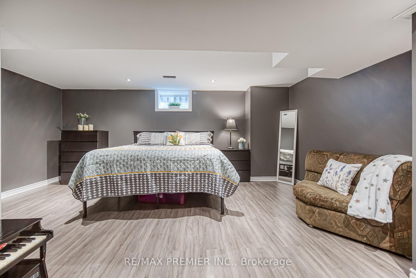
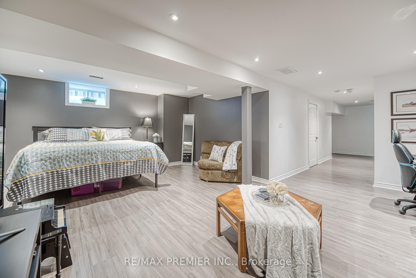
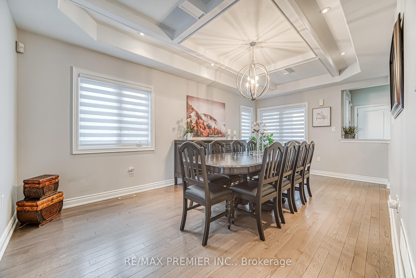
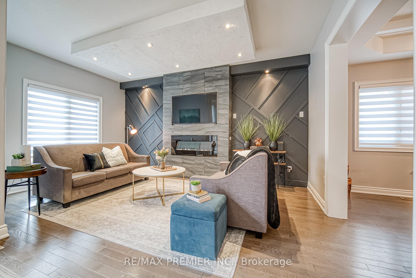
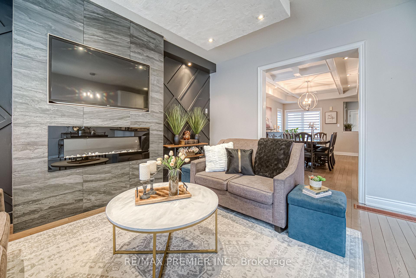
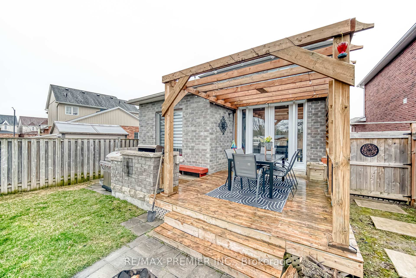

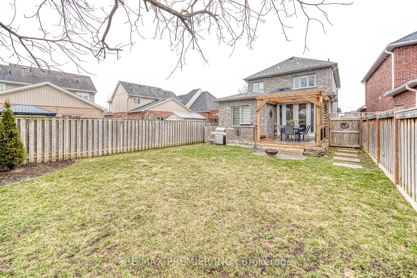
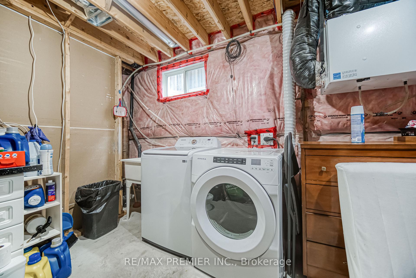
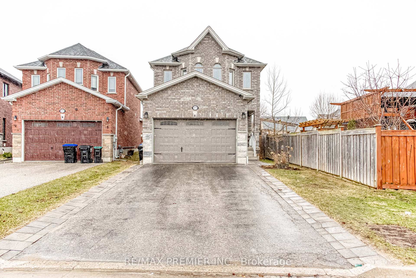

































| Welcome to your new home in Alcona, Innisfil, 2 minutes away From the Beach! I've been waiting for you! Step inside and you'll find my 2-storey charm filled with upgrades, elegant hardwood floors beneath your feet, 9" ceilings above, and a bright open layout that feels just right. My modern white kitchen shines with granite counters, stainless steel appliances, a pantry, and stylish backsplash-perfect for your inner chef. Open my oversized patio doors and step into a peaceful backyard oasis. Upstairs, I offer spacious bedrooms, including a relaxing primary peaceful backyard oasis. Upstairs, I offer spacious bedrooms, including a relaxing primary retreat with an en-suite and walk-in closet. With large windows that let the sunshine in, and easy garage access, I'm as practical as I am beautiful, I'm nested close to parks, schools, easy garage access, I'm as practical as I am beautiful. I'm nestled close to parks, schools' beaches, and everything your family needs. Let's make memories together, come make me yours! |
| Price | $918,000 |
| Taxes: | $4200.00 |
| Occupancy: | Owner |
| Address: | 1878 Lamstone Stre , Innisfil, L9S 4Z8, Simcoe |
| Directions/Cross Streets: | 7 Line/Webster/Booth/Lamstone |
| Rooms: | 7 |
| Rooms +: | 3 |
| Bedrooms: | 3 |
| Bedrooms +: | 1 |
| Family Room: | T |
| Basement: | Finished |
| Level/Floor | Room | Length(ft) | Width(ft) | Descriptions | |
| Room 1 | Main | Foyer | 7.45 | 5.15 | Ceramic Floor, Closet |
| Room 2 | Main | Living Ro | 10.99 | 19.84 | Hardwood Floor, Sliding Doors, Fireplace |
| Room 3 | Main | Kitchen | 11.48 | 10.17 | Hardwood Floor, W/O To Deck, French Doors |
| Room 4 | Main | Breakfast | 10.66 | 10.99 | Hardwood Floor, W/O To Deck, French Doors |
| Room 5 | Main | Dining Ro | 16.99 | 10.99 | Hardwood Floor, Coffered Ceiling(s), Pot Lights |
| Room 6 | Second | Primary B | 13.68 | 14.66 | Laminate, 4 Pc Bath, Walk-In Closet(s) |
| Room 7 | Second | Bedroom 2 | 10.33 | 12 | Laminate, Closet, Window |
| Room 8 | Second | Bedroom 3 | 10.99 | 12 | Laminate, Closet, Window |
| Room 9 | Basement | Recreatio | 35.98 | 8.4 | |
| Room 10 | Basement | Bedroom 4 | 18.53 | 9.58 |
| Washroom Type | No. of Pieces | Level |
| Washroom Type 1 | 2 | Main |
| Washroom Type 2 | 4 | Second |
| Washroom Type 3 | 4 | Second |
| Washroom Type 4 | 0 | |
| Washroom Type 5 | 0 |
| Total Area: | 0.00 |
| Property Type: | Detached |
| Style: | 2-Storey |
| Exterior: | Brick, Stone |
| Garage Type: | Attached |
| (Parking/)Drive: | Private Do |
| Drive Parking Spaces: | 4 |
| Park #1 | |
| Parking Type: | Private Do |
| Park #2 | |
| Parking Type: | Private Do |
| Pool: | None |
| Approximatly Square Footage: | 1500-2000 |
| CAC Included: | N |
| Water Included: | N |
| Cabel TV Included: | N |
| Common Elements Included: | N |
| Heat Included: | N |
| Parking Included: | N |
| Condo Tax Included: | N |
| Building Insurance Included: | N |
| Fireplace/Stove: | Y |
| Heat Type: | Forced Air |
| Central Air Conditioning: | Central Air |
| Central Vac: | N |
| Laundry Level: | Syste |
| Ensuite Laundry: | F |
| Sewers: | Sewer |
$
%
Years
This calculator is for demonstration purposes only. Always consult a professional
financial advisor before making personal financial decisions.
| Although the information displayed is believed to be accurate, no warranties or representations are made of any kind. |
| RE/MAX PREMIER INC. |
- Listing -1 of 0
|
|

Reza Peyvandi
Broker, ABR, SRS, RENE
Dir:
416-230-0202
Bus:
905-695-7888
Fax:
905-695-0900
| Virtual Tour | Book Showing | Email a Friend |
Jump To:
At a Glance:
| Type: | Freehold - Detached |
| Area: | Simcoe |
| Municipality: | Innisfil |
| Neighbourhood: | Alcona |
| Style: | 2-Storey |
| Lot Size: | x 129.20(Feet) |
| Approximate Age: | |
| Tax: | $4,200 |
| Maintenance Fee: | $0 |
| Beds: | 3+1 |
| Baths: | 3 |
| Garage: | 0 |
| Fireplace: | Y |
| Air Conditioning: | |
| Pool: | None |
Locatin Map:
Payment Calculator:

Listing added to your favorite list
Looking for resale homes?

By agreeing to Terms of Use, you will have ability to search up to 301451 listings and access to richer information than found on REALTOR.ca through my website.


