$1,900
Available - For Rent
Listing ID: W12087508
233 Hullmar Driv , Toronto, M3N 2G2, Toronto
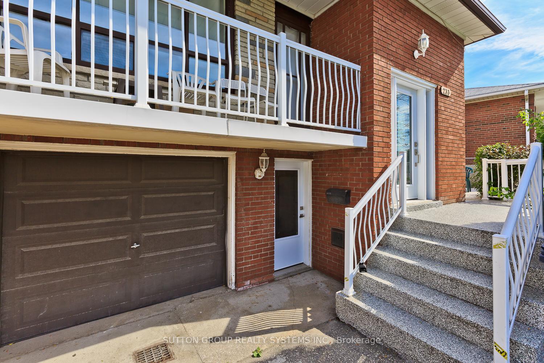
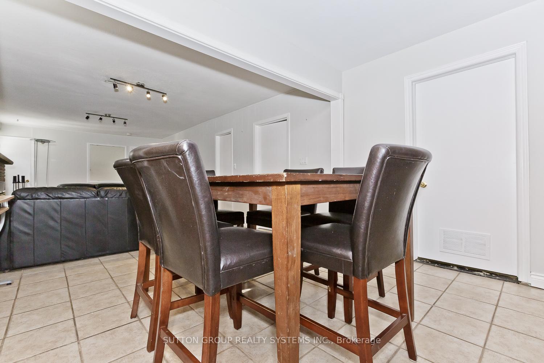
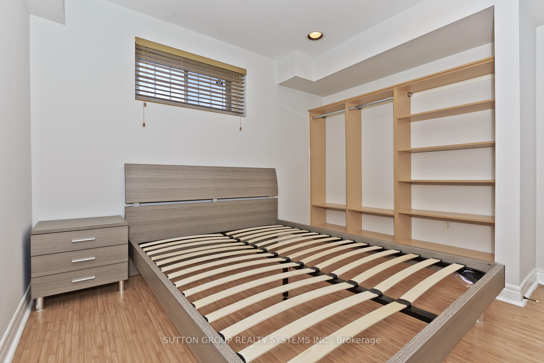
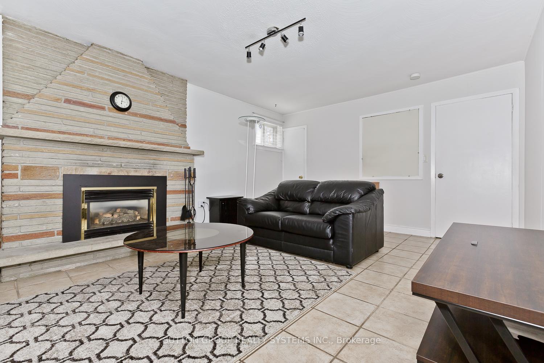
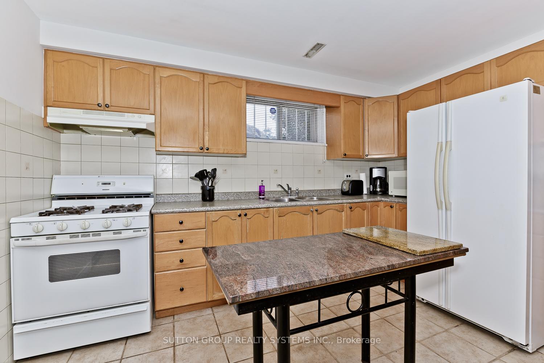
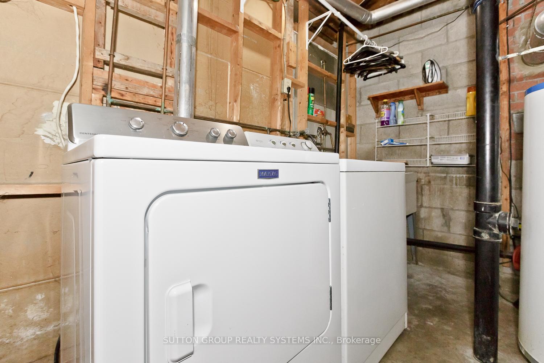
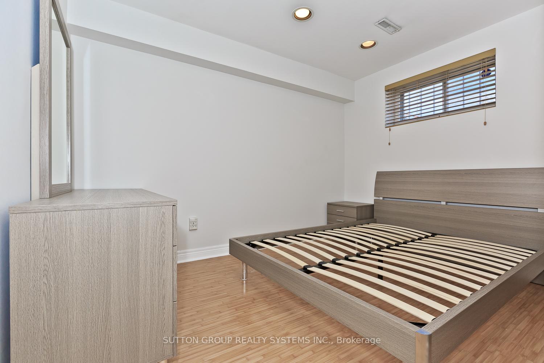
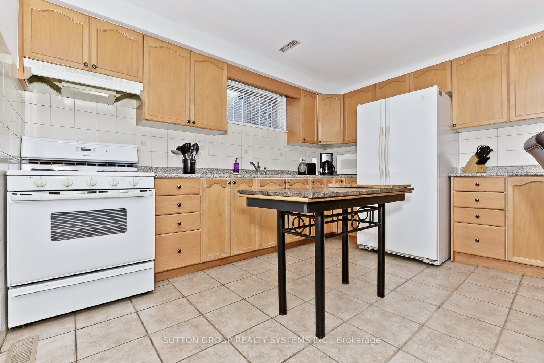
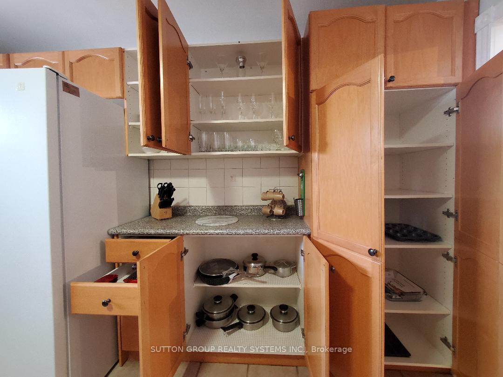
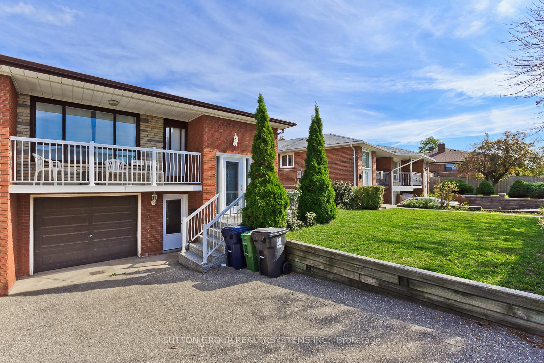

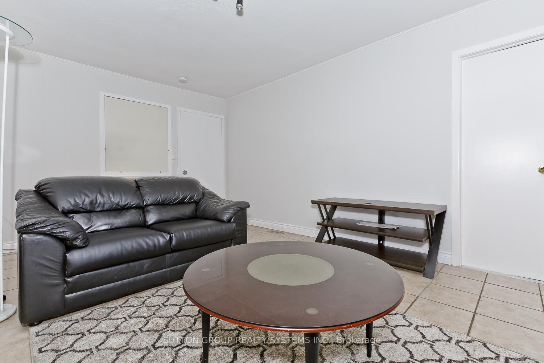
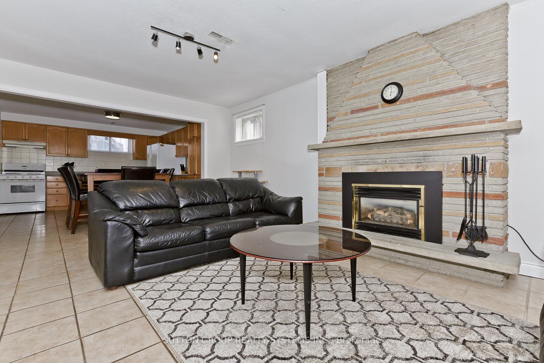
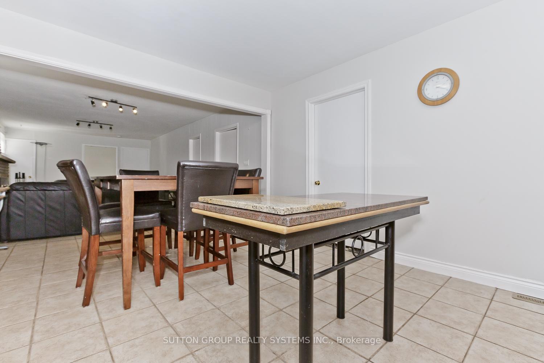
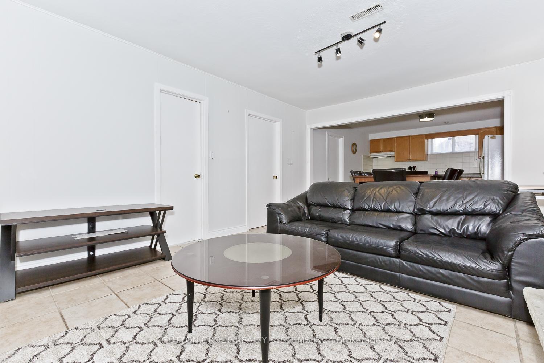
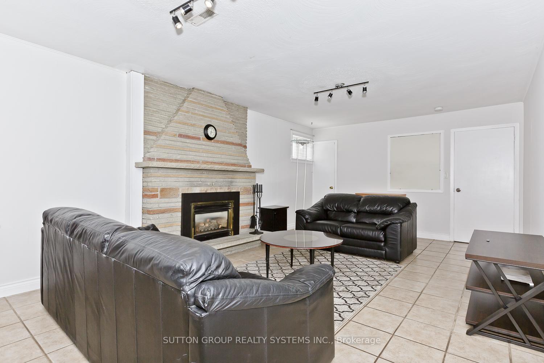
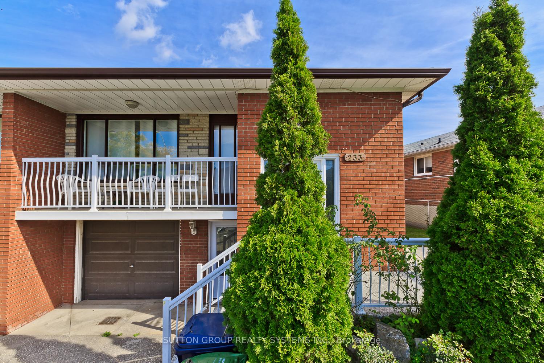

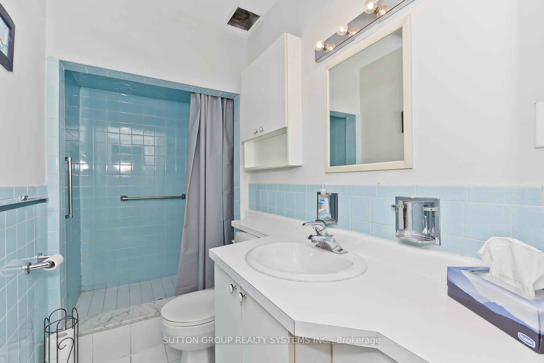
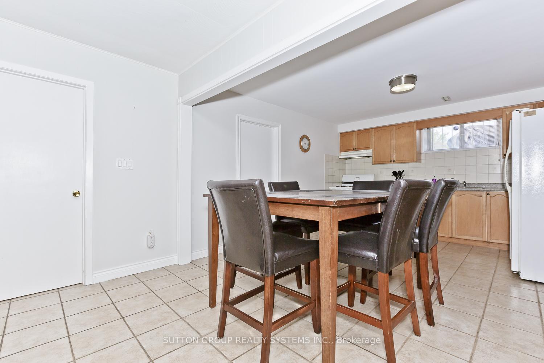
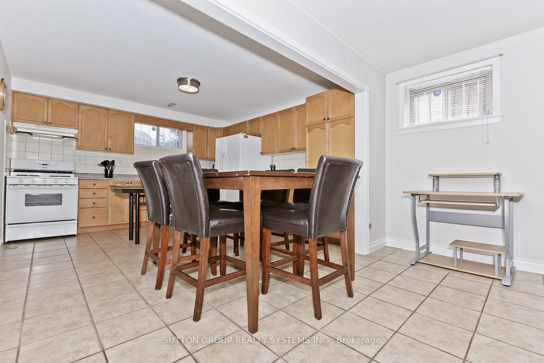





















| Fully Furnished One Bedroom Basement Apt With Utilities Included! Ideal Condo Alternative In Prime Location -- Close To York University And All Amenities! Ttc Bus Stop Right Outside The Front Door and Parking Space Included! Near The York-Spadina Subway And Major Highways (400, 401, And 427). Lovely Quiet Family-Friendly Neighborhood. Beautiful Spacious Living Area, And A Fireplace For Those Cozy Nights In. Huge Dining Room, Central Air, Private Laundry, Shared Side Yard. Short Walk To York University, Ideal For Faculty Member, Post Grad, Single Professional, Transit At Your Door, Near Schools, Parks, Shops & More! 1 Parking (Garage Excluded), Appliances, Kitchenware, Furniture Included! (Excluding Linens) Just Move In! |
| Price | $1,900 |
| Taxes: | $0.00 |
| Occupancy: | Tenant |
| Address: | 233 Hullmar Driv , Toronto, M3N 2G2, Toronto |
| Directions/Cross Streets: | Steeles / Jane |
| Rooms: | 4 |
| Bedrooms: | 1 |
| Bedrooms +: | 0 |
| Family Room: | F |
| Basement: | Apartment |
| Furnished: | Furn |
| Level/Floor | Room | Length(ft) | Width(ft) | Descriptions | |
| Room 1 | Lower | Living Ro | 20.01 | 13.78 | Ceramic Floor, Open Concept, Fireplace |
| Room 2 | Lower | Dining Ro | 20.01 | 13.78 | Ceramic Floor, Combined w/Living, Large Window |
| Room 3 | Lower | Kitchen | 13.45 | 8.69 | Ceramic Floor, Open Concept, Large Window |
| Room 4 | Lower | Bedroom | 10.99 | 8 | Laminate, Large Window |
| Washroom Type | No. of Pieces | Level |
| Washroom Type 1 | 3 | Basement |
| Washroom Type 2 | 0 | |
| Washroom Type 3 | 0 | |
| Washroom Type 4 | 0 | |
| Washroom Type 5 | 0 |
| Total Area: | 0.00 |
| Property Type: | Semi-Detached |
| Style: | Bungalow |
| Exterior: | Brick |
| Garage Type: | None |
| (Parking/)Drive: | Private |
| Drive Parking Spaces: | 1 |
| Park #1 | |
| Parking Type: | Private |
| Park #2 | |
| Parking Type: | Private |
| Pool: | None |
| Laundry Access: | Ensuite |
| Property Features: | Arts Centre |
| CAC Included: | N |
| Water Included: | Y |
| Cabel TV Included: | N |
| Common Elements Included: | N |
| Heat Included: | Y |
| Parking Included: | Y |
| Condo Tax Included: | N |
| Building Insurance Included: | N |
| Fireplace/Stove: | Y |
| Heat Type: | Forced Air |
| Central Air Conditioning: | Central Air |
| Central Vac: | N |
| Laundry Level: | Syste |
| Ensuite Laundry: | F |
| Sewers: | Sewer |
| Although the information displayed is believed to be accurate, no warranties or representations are made of any kind. |
| SUTTON GROUP REALTY SYSTEMS INC. |
- Listing -1 of 0
|
|

Reza Peyvandi
Broker, ABR, SRS, RENE
Dir:
416-230-0202
Bus:
905-695-7888
Fax:
905-695-0900
| Book Showing | Email a Friend |
Jump To:
At a Glance:
| Type: | Freehold - Semi-Detached |
| Area: | Toronto |
| Municipality: | Toronto W05 |
| Neighbourhood: | Black Creek |
| Style: | Bungalow |
| Lot Size: | x 0.00() |
| Approximate Age: | |
| Tax: | $0 |
| Maintenance Fee: | $0 |
| Beds: | 1 |
| Baths: | 1 |
| Garage: | 0 |
| Fireplace: | Y |
| Air Conditioning: | |
| Pool: | None |
Locatin Map:

Listing added to your favorite list
Looking for resale homes?

By agreeing to Terms of Use, you will have ability to search up to 301451 listings and access to richer information than found on REALTOR.ca through my website.


