$999,990
Available - For Sale
Listing ID: C12086615
1 Bloor Stre East , Toronto, M4W 0A8, Toronto
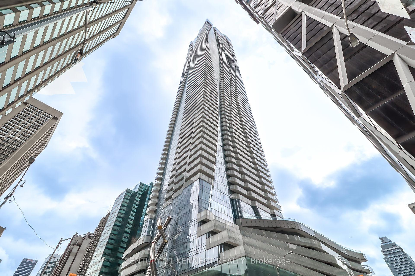
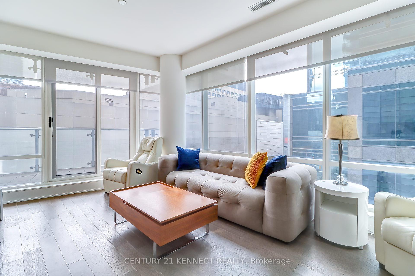
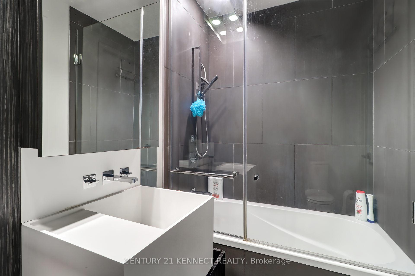
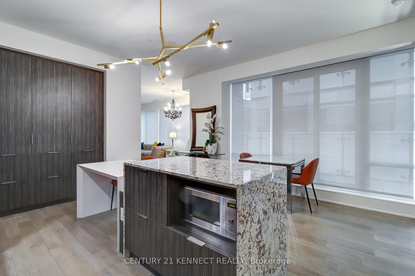
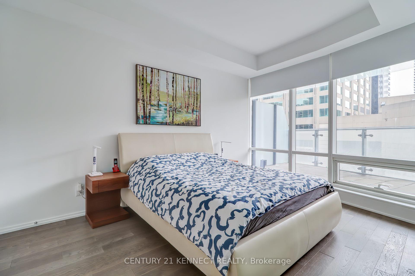
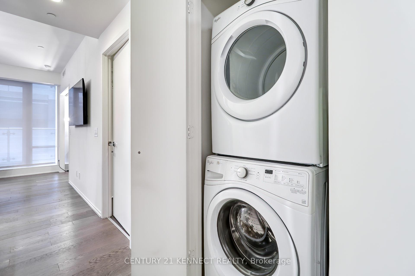
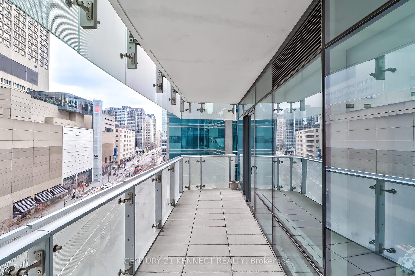
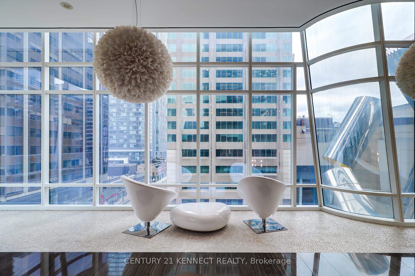
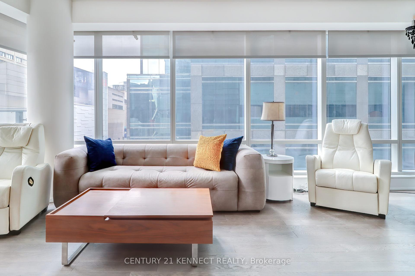
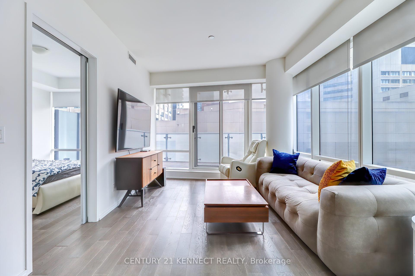
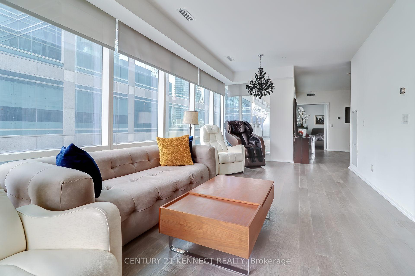
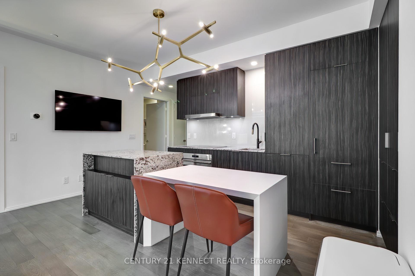
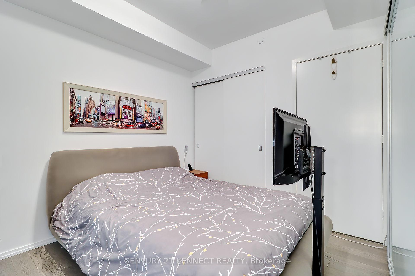
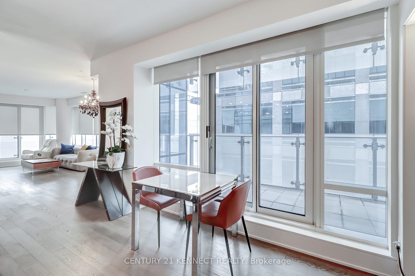
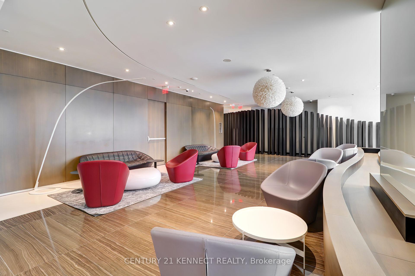
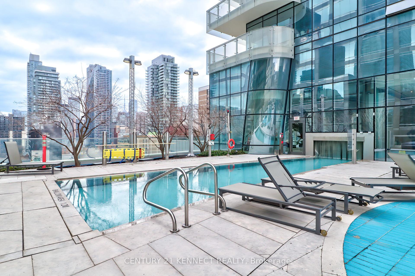
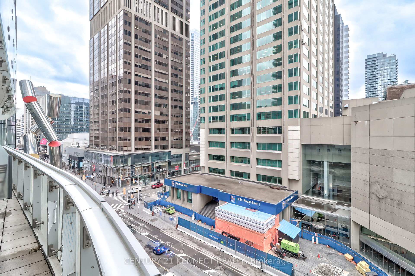
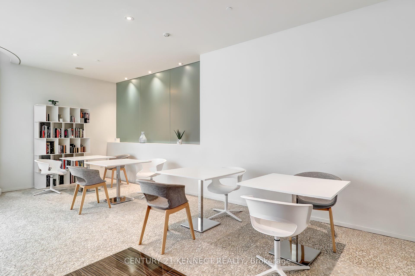
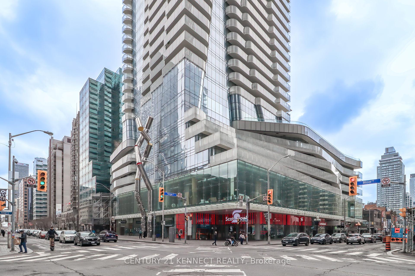
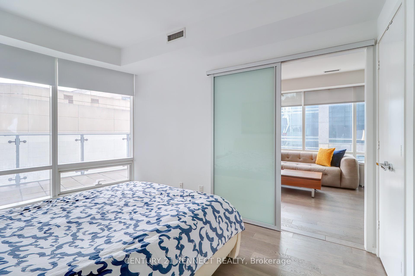

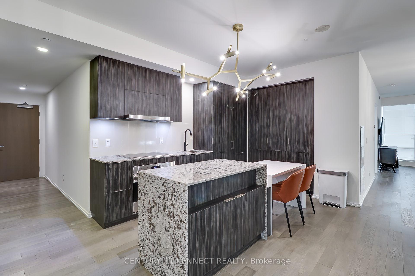
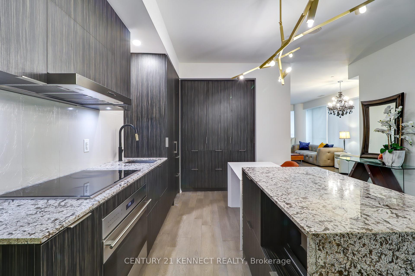
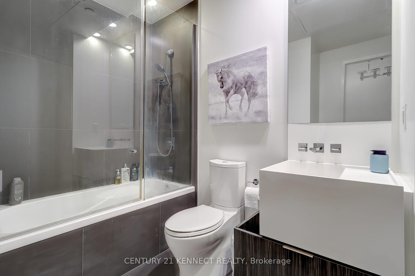
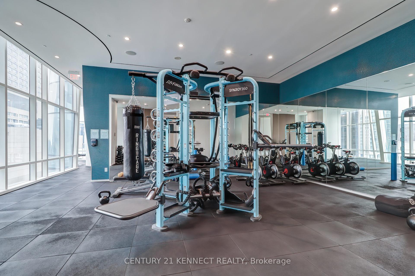
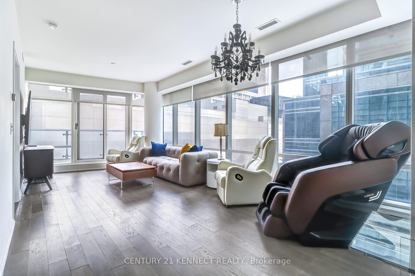
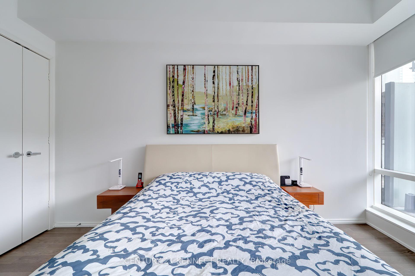
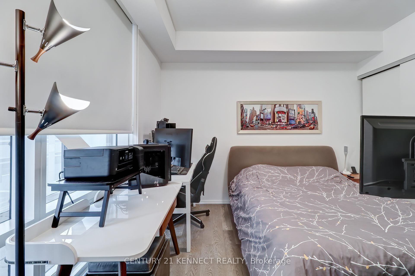
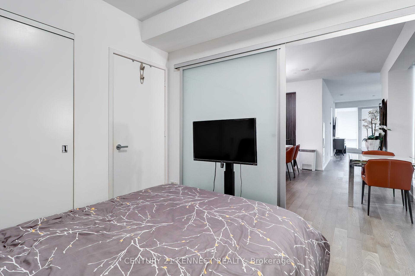
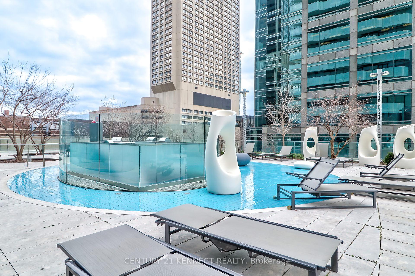
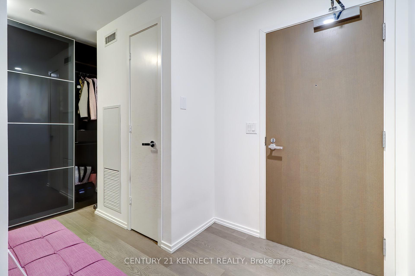































| Well kept and never rented, original owner offering 1157 square feet (excluding 2 balconies of approx 270 sq ft) north east corner view unit plus one parking spot with 2 balconies, for someone who loves downtown living, to just move in and enjoy. Direct access to 2 subway lines, less than $1000 per square feet plus a free parking which worth over $100,000 plus a free locker worth over $7000,Extra upgraded cabinets in kitchen, owners paid thousands of $ for the2 chandeliers. Holt Renfrew, U of T, restaurants....all landmarks of Toronto are just minutesaway.24 hours concierge and security and world class amenities including indoor and outdoor pools, hot and cold plunge pools, Spa with treatment room, steam room and saunas, sun deck and rooftop lounge with day beds offers panoramic views of the city skyline, fully equipped Fitness Centre, yoga and pilates studio, party room and wet bar, media room and lounge, billard and table tennis room, guest suites for visitors, BBQ permitted areas with designated spots for outdoor cooking and dining. |
| Price | $999,990 |
| Taxes: | $6859.62 |
| Occupancy: | Owner |
| Address: | 1 Bloor Stre East , Toronto, M4W 0A8, Toronto |
| Postal Code: | M4W 0A8 |
| Province/State: | Toronto |
| Directions/Cross Streets: | Yonge St And Bloor St |
| Level/Floor | Room | Length(ft) | Width(ft) | Descriptions | |
| Room 1 | Flat | Living Ro | 22.83 | 11.74 | Combined w/Dining, W/O To Balcony, NE View |
| Room 2 | Flat | Dining Ro | 22.83 | 11.74 | Combined w/Living, W/O To Balcony, East View |
| Room 3 | Flat | Kitchen | 12.99 | 9.84 | B/I Appliances, Centre Island, Eat-in Kitchen |
| Room 4 | Flat | Bedroom | 13.74 | 10 | 4 Pc Ensuite, His and Hers Closets, Picture Window |
| Room 5 | Flat | Bedroom 2 | 11.41 | 9.58 | 4 Pc Ensuite, East View, Picture Window |
| Room 6 | Flat | Den | 9.41 | 8.4 | Closet Organizers, Laminate |
| Washroom Type | No. of Pieces | Level |
| Washroom Type 1 | 4 | Flat |
| Washroom Type 2 | 4 | Flat |
| Washroom Type 3 | 0 | |
| Washroom Type 4 | 0 | |
| Washroom Type 5 | 0 |
| Total Area: | 0.00 |
| Approximatly Age: | 6-10 |
| Sprinklers: | Conc |
| Washrooms: | 2 |
| Heat Type: | Forced Air |
| Central Air Conditioning: | Central Air |
$
%
Years
This calculator is for demonstration purposes only. Always consult a professional
financial advisor before making personal financial decisions.
| Although the information displayed is believed to be accurate, no warranties or representations are made of any kind. |
| CENTURY 21 KENNECT REALTY |
- Listing -1 of 0
|
|

Reza Peyvandi
Broker, ABR, SRS, RENE
Dir:
416-230-0202
Bus:
905-695-7888
Fax:
905-695-0900
| Virtual Tour | Book Showing | Email a Friend |
Jump To:
At a Glance:
| Type: | Com - Condo Apartment |
| Area: | Toronto |
| Municipality: | Toronto C08 |
| Neighbourhood: | Church-Yonge Corridor |
| Style: | Apartment |
| Lot Size: | x 0.00() |
| Approximate Age: | 6-10 |
| Tax: | $6,859.62 |
| Maintenance Fee: | $1,061.23 |
| Beds: | 2+1 |
| Baths: | 2 |
| Garage: | 0 |
| Fireplace: | N |
| Air Conditioning: | |
| Pool: |
Locatin Map:
Payment Calculator:

Listing added to your favorite list
Looking for resale homes?

By agreeing to Terms of Use, you will have ability to search up to 300414 listings and access to richer information than found on REALTOR.ca through my website.


