$5,500,000
Available - For Sale
Listing ID: N12087555
3125 Vandorf Side , Whitchurch-Stouffville, L4A 7X5, York
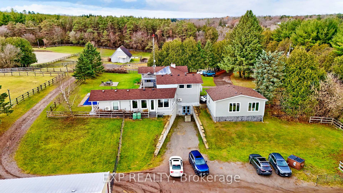
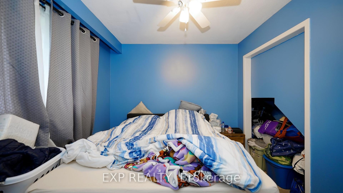
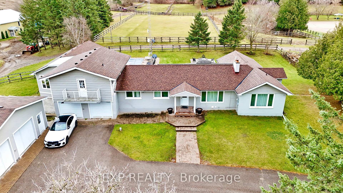
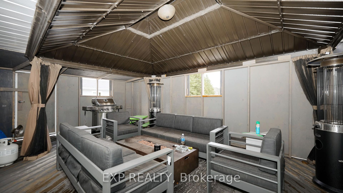
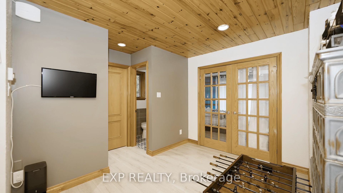
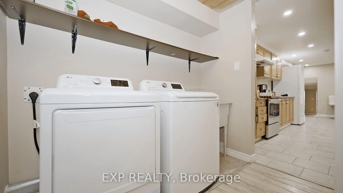
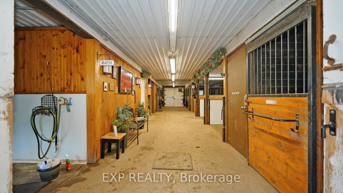
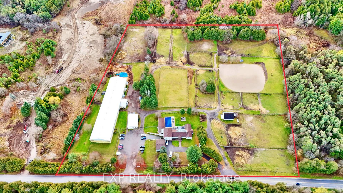
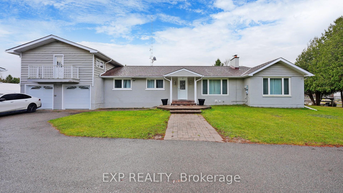
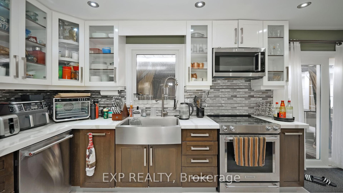
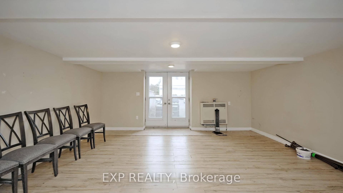
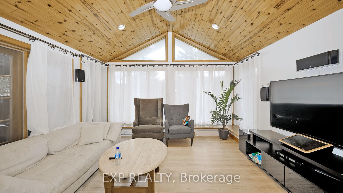
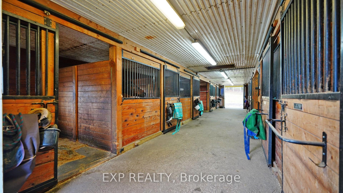
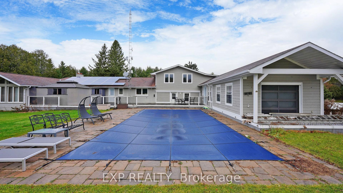
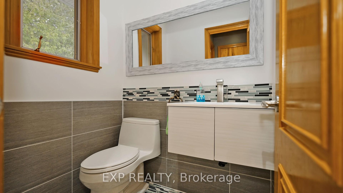
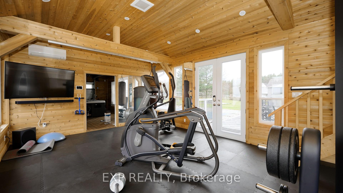
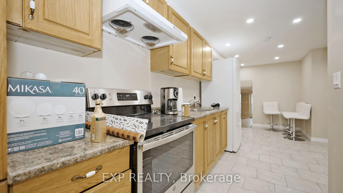
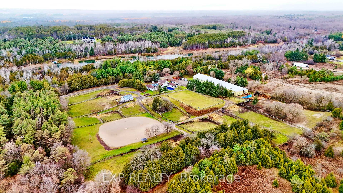
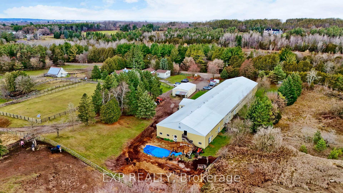
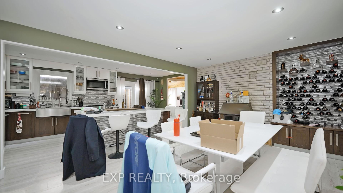
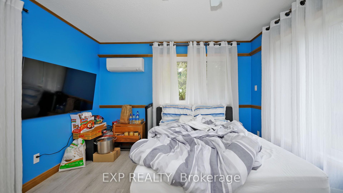
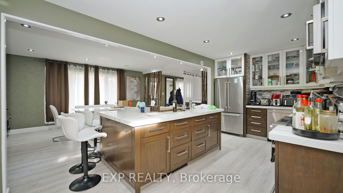
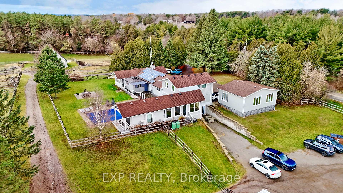
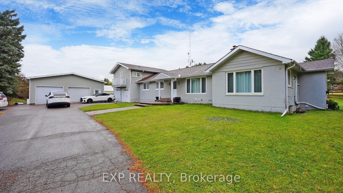
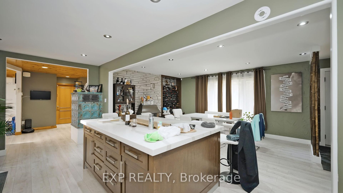
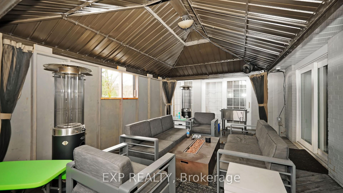
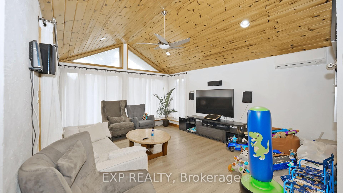
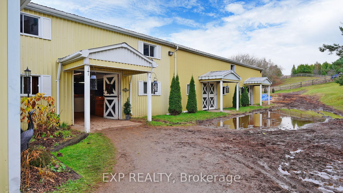
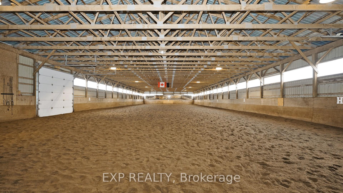
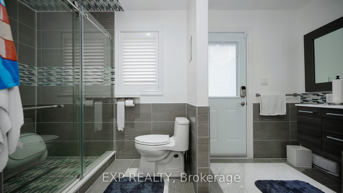
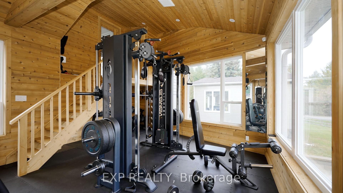
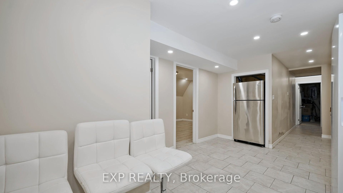
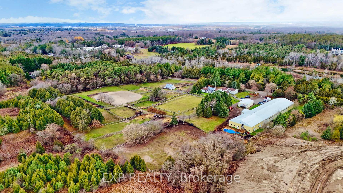

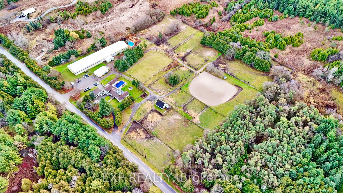
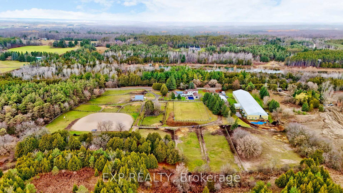
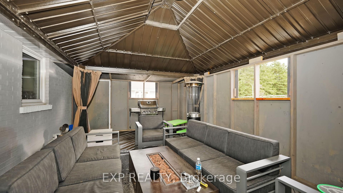
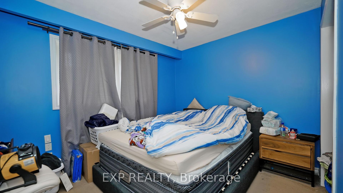
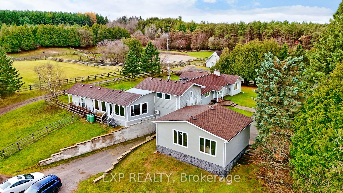
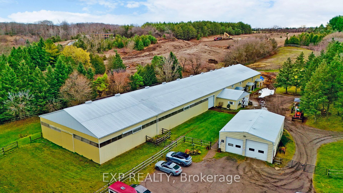
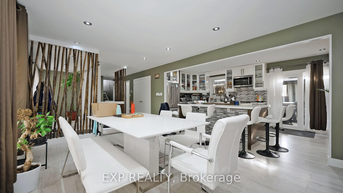
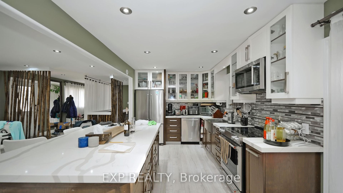
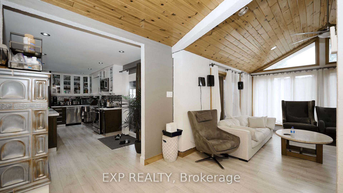
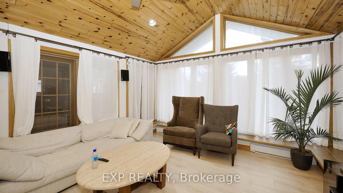
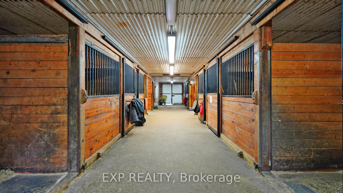
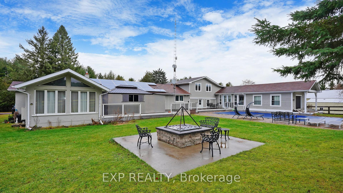
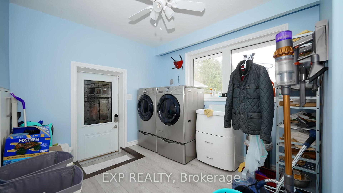
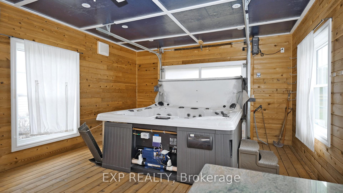
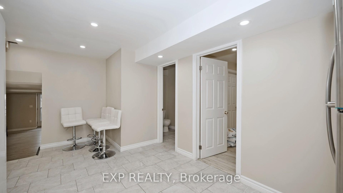
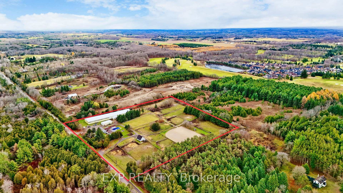
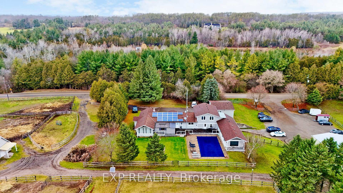
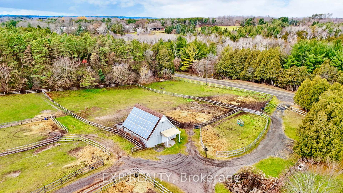
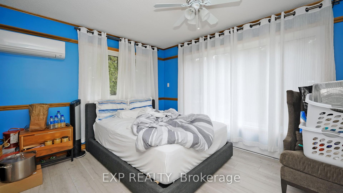
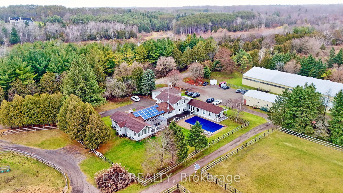
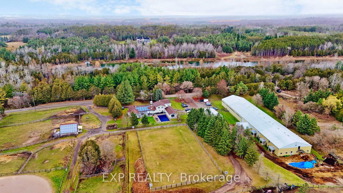
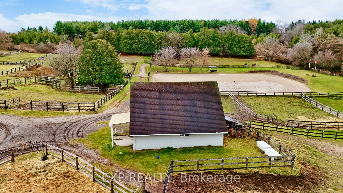
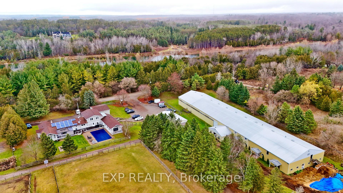
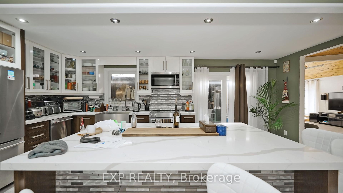
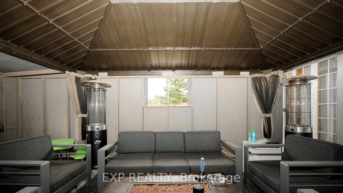

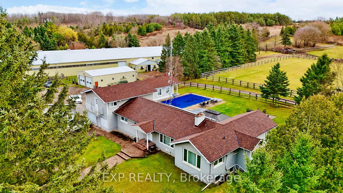
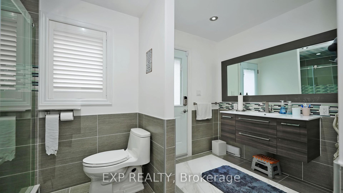
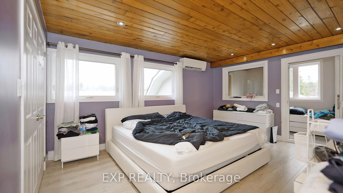
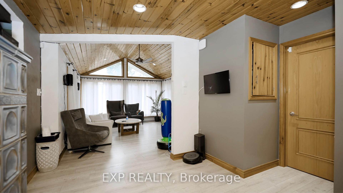
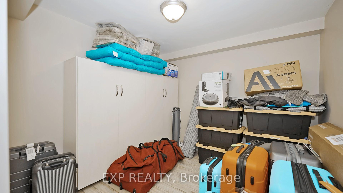

































































| Gorgeous 10-acre lot of equestrian retreat in the heart of Whitchurch-Stouffville. Conveniently situated minutes from Highway 404, the property includes an inground pool, a private hot tub room, oversized deck, an exercise room, a horse riding arena with 28 stalls, solar panels, and much more. Step into sun-filled open concept living with pot lights throughout, hardwood floors, a gourmet kitchen, thoughtful and functional layout. Too many features to list, do not miss out on this rare opportunity. **EXTRAS** All appliances, Elfs |
| Price | $5,500,000 |
| Taxes: | $4717.18 |
| Occupancy: | Owner |
| Address: | 3125 Vandorf Side , Whitchurch-Stouffville, L4A 7X5, York |
| Directions/Cross Streets: | Warden & Vandorf |
| Rooms: | 9 |
| Rooms +: | 5 |
| Bedrooms: | 4 |
| Bedrooms +: | 3 |
| Family Room: | F |
| Basement: | Apartment, Separate Ent |
| Level/Floor | Room | Length(ft) | Width(ft) | Descriptions | |
| Room 1 | Ground | Kitchen | 20.86 | 9.22 | Hardwood Floor, W/O To Deck, Combined w/Dining |
| Room 2 | Ground | Living Ro | 16.33 | 12.86 | Hardwood Floor, Pot Lights, Combined w/Kitchen |
| Room 3 | Ground | Bedroom | 13.55 | 38.64 | Hardwood Floor, Pot Lights |
| Room 4 | Ground | Bedroom 2 | 12.37 | 9.22 | Hardwood Floor, Pot Lights |
| Room 5 | Upper | Primary B | 19.98 | 13.51 | Hardwood Floor, Pot Lights |
| Room 6 | Upper | Bedroom 3 | 13.51 | 7.74 | Hardwood Floor, Window |
| Room 7 | Ground | Exercise | 19.98 | 14.99 | W/O To Deck, Window |
| Room 8 | Ground | Other | 12.99 | 6.56 | W/O To Yard, Hot Tub |
| Room 9 | Lower | Bedroom 4 | 14.37 | 13.42 | |
| Room 10 | Lower | Kitchen | 14.37 | 10.63 | Tile Floor, Backsplash |
| Room 11 | Lower | Bedroom 5 | 13.22 | 10.63 | Hardwood Floor, Pot Lights |
| Room 12 | Lower | Living Ro | 21.88 | 17.65 | Hardwood Floor, Pot Lights |
| Washroom Type | No. of Pieces | Level |
| Washroom Type 1 | 2 | Ground |
| Washroom Type 2 | 4 | Ground |
| Washroom Type 3 | 3 | Basement |
| Washroom Type 4 | 3 | Basement |
| Washroom Type 5 | 0 |
| Total Area: | 0.00 |
| Property Type: | Detached |
| Style: | Sidesplit 3 |
| Exterior: | Aluminum Siding |
| Garage Type: | Attached |
| (Parking/)Drive: | Private Tr |
| Drive Parking Spaces: | 25 |
| Park #1 | |
| Parking Type: | Private Tr |
| Park #2 | |
| Parking Type: | Private Tr |
| Pool: | Inground |
| Other Structures: | Barn, Garden S |
| Approximatly Square Footage: | 1500-2000 |
| CAC Included: | N |
| Water Included: | N |
| Cabel TV Included: | N |
| Common Elements Included: | N |
| Heat Included: | N |
| Parking Included: | N |
| Condo Tax Included: | N |
| Building Insurance Included: | N |
| Fireplace/Stove: | Y |
| Heat Type: | Baseboard |
| Central Air Conditioning: | Central Air |
| Central Vac: | N |
| Laundry Level: | Syste |
| Ensuite Laundry: | F |
| Sewers: | Septic |
$
%
Years
This calculator is for demonstration purposes only. Always consult a professional
financial advisor before making personal financial decisions.
| Although the information displayed is believed to be accurate, no warranties or representations are made of any kind. |
| EXP REALTY |
- Listing -1 of 0
|
|

Reza Peyvandi
Broker, ABR, SRS, RENE
Dir:
416-230-0202
Bus:
905-695-7888
Fax:
905-695-0900
| Book Showing | Email a Friend |
Jump To:
At a Glance:
| Type: | Freehold - Detached |
| Area: | York |
| Municipality: | Whitchurch-Stouffville |
| Neighbourhood: | Rural Whitchurch-Stouffville |
| Style: | Sidesplit 3 |
| Lot Size: | x 660.49(Feet) |
| Approximate Age: | |
| Tax: | $4,717.18 |
| Maintenance Fee: | $0 |
| Beds: | 4+3 |
| Baths: | 4 |
| Garage: | 0 |
| Fireplace: | Y |
| Air Conditioning: | |
| Pool: | Inground |
Locatin Map:
Payment Calculator:

Listing added to your favorite list
Looking for resale homes?

By agreeing to Terms of Use, you will have ability to search up to 301451 listings and access to richer information than found on REALTOR.ca through my website.


