$899,000
Available - For Sale
Listing ID: X11887770
1835 Mark Settlement Driv , North Middlesex, N0M 2K0, Middlesex
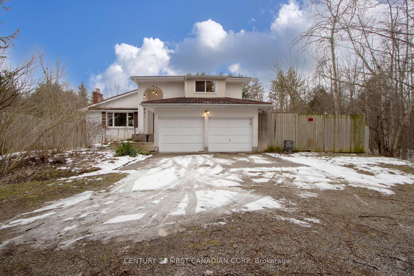
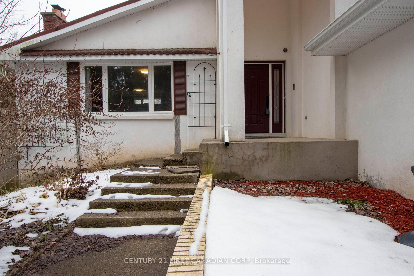
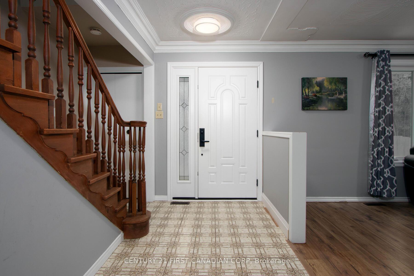
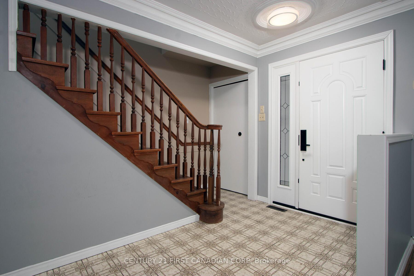
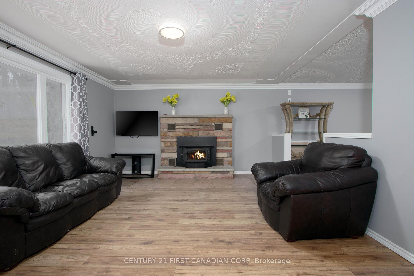
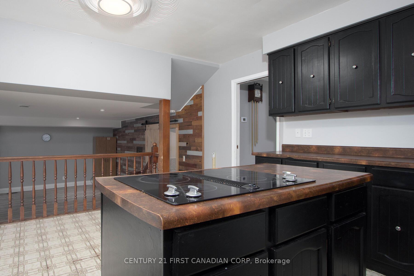
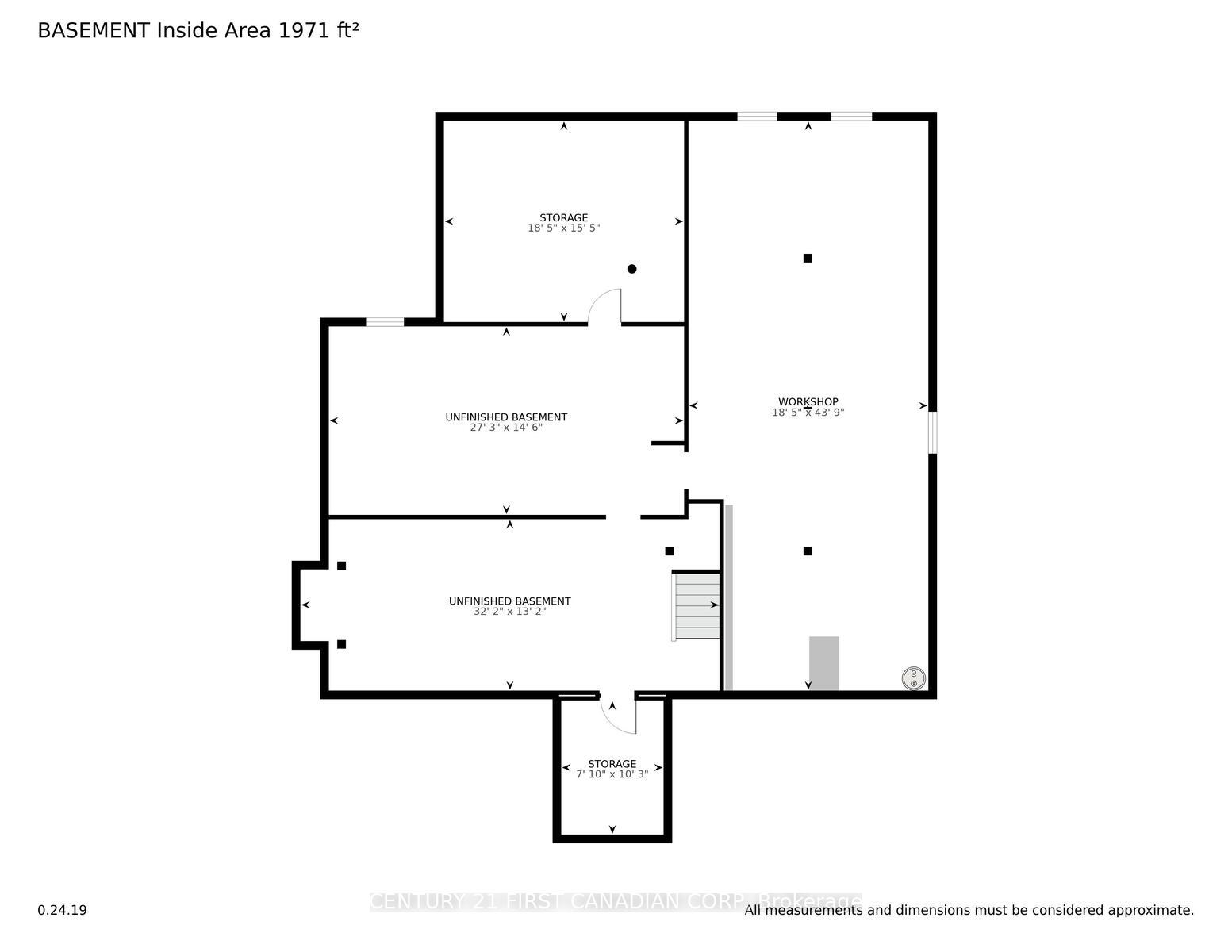
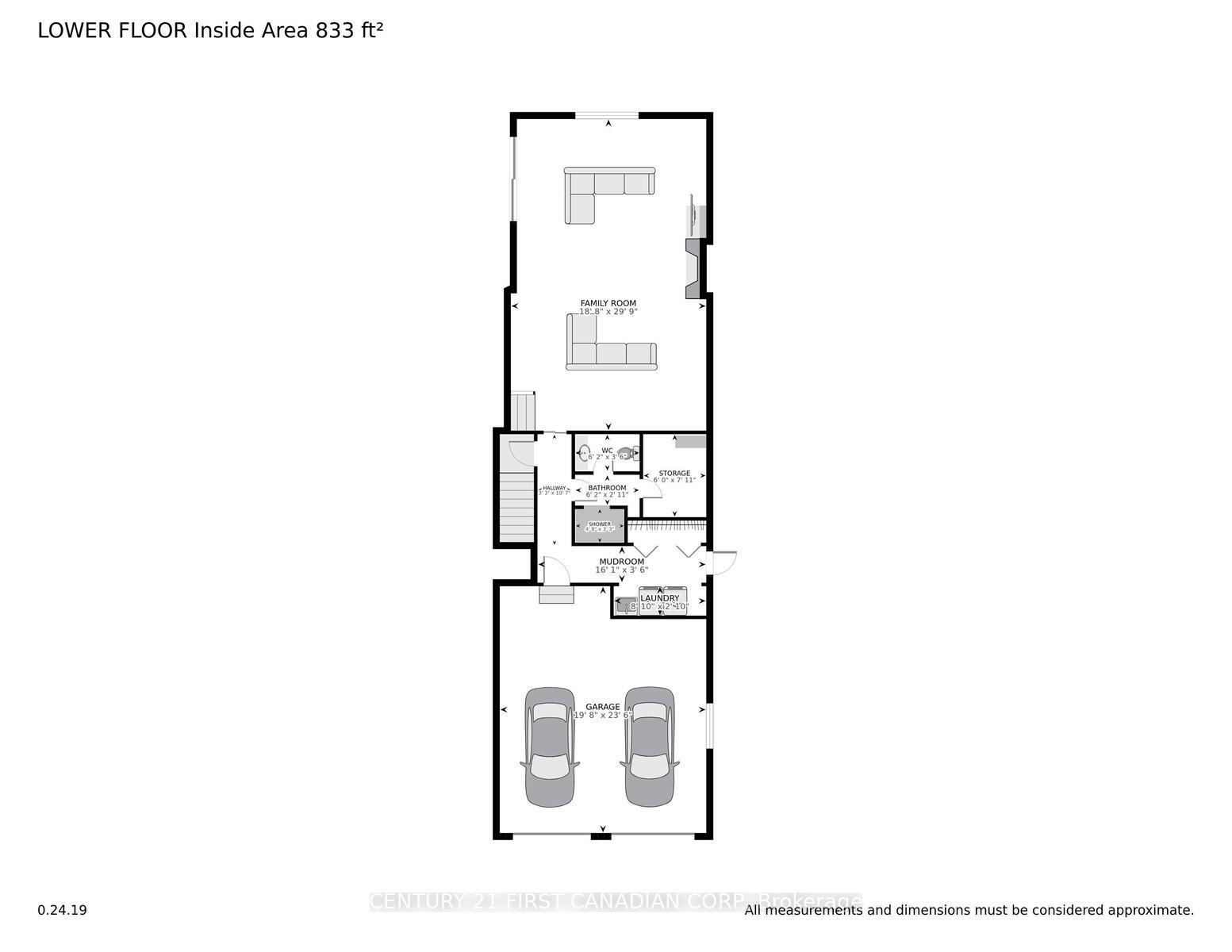
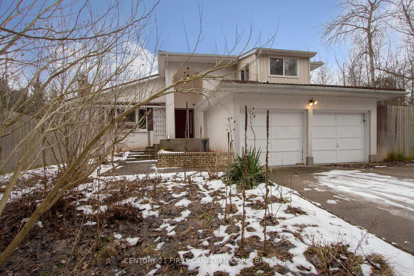
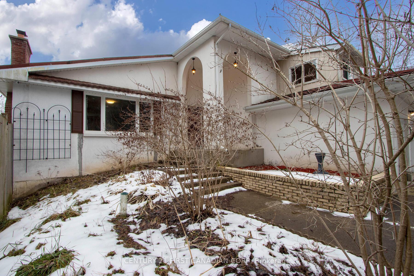
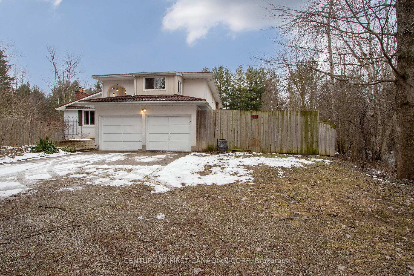
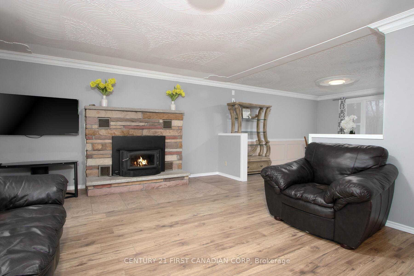
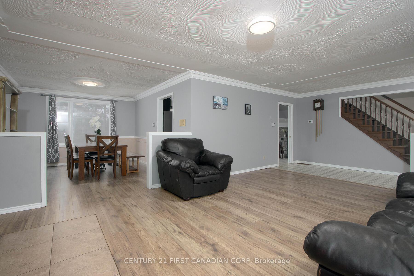
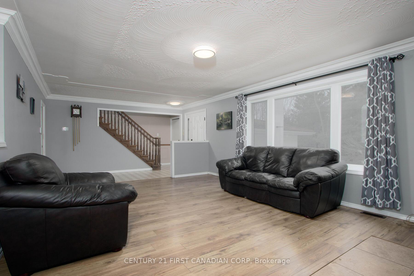
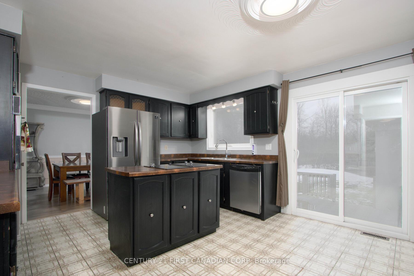
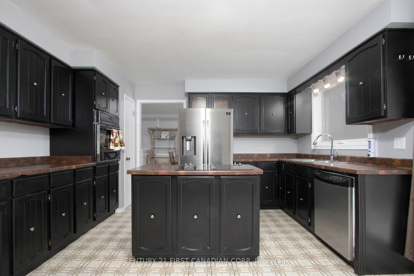
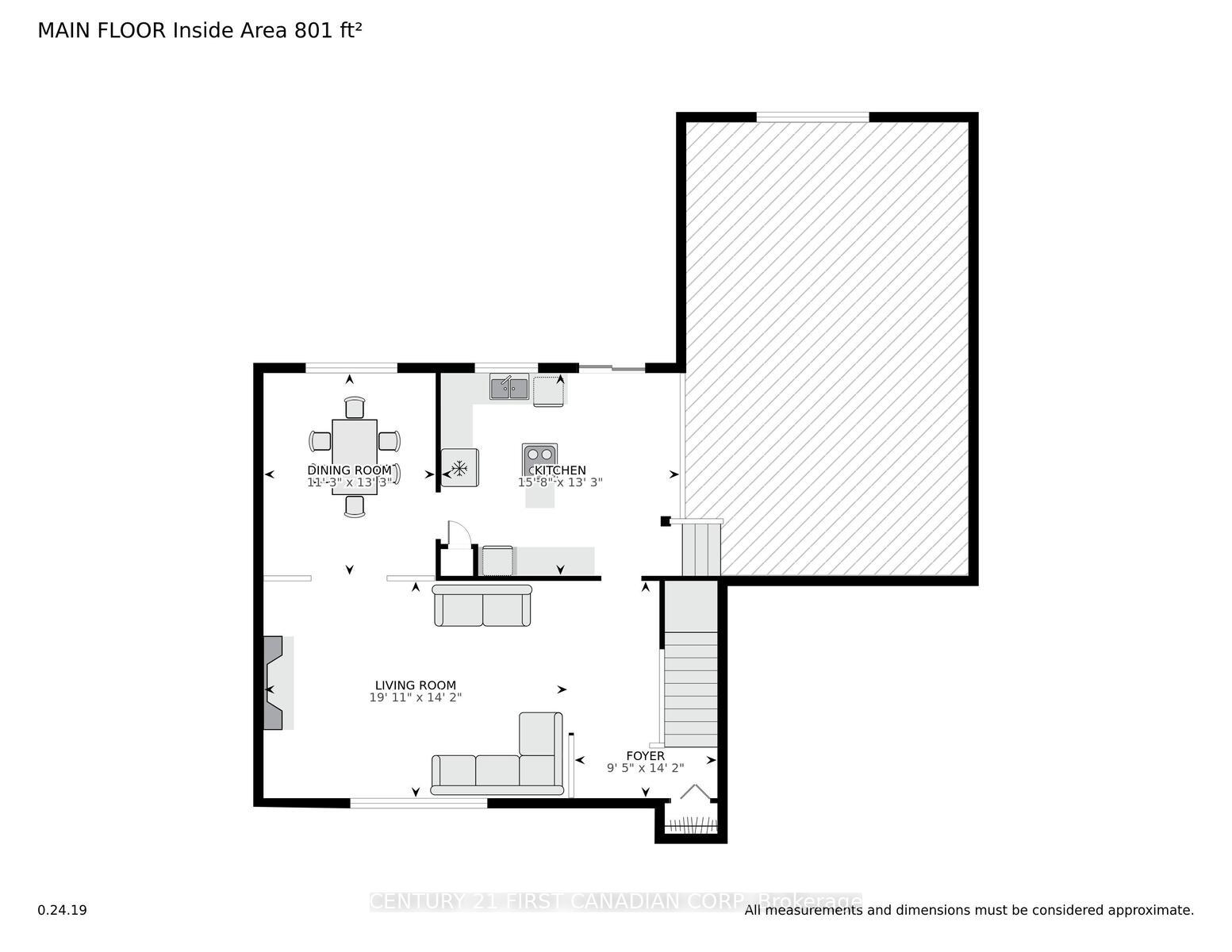
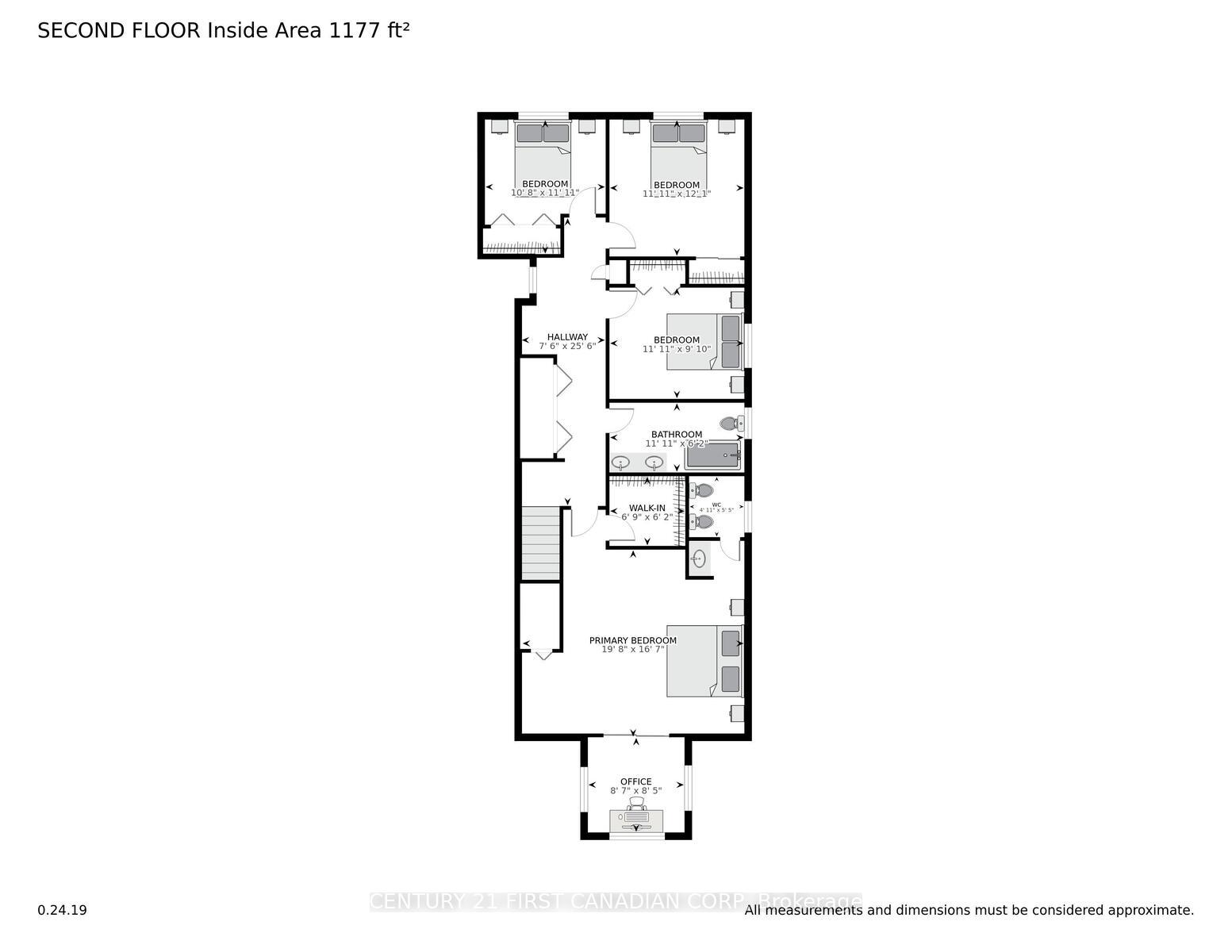
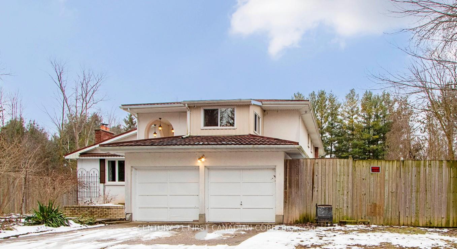
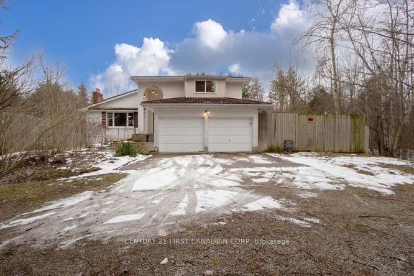
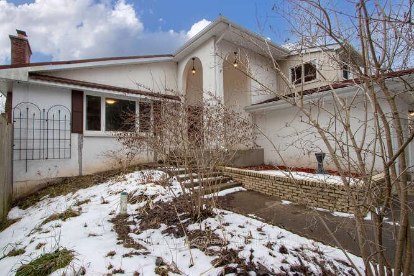
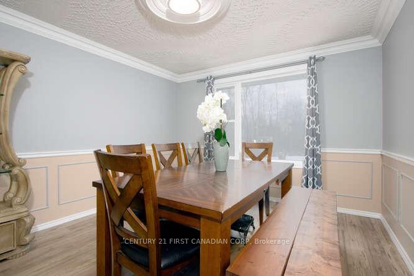
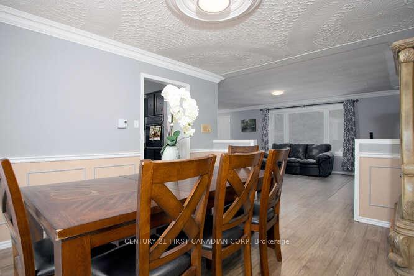

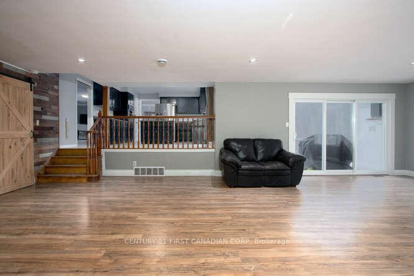
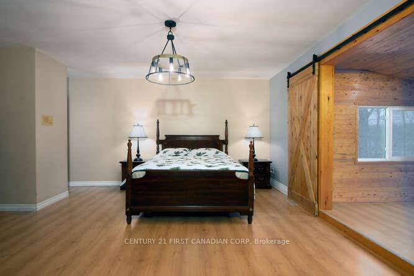
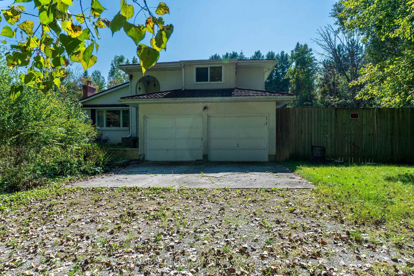
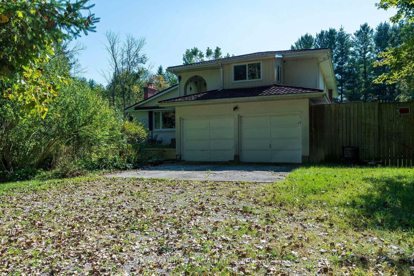
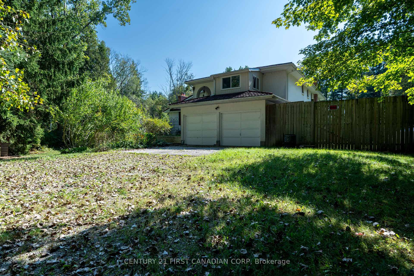
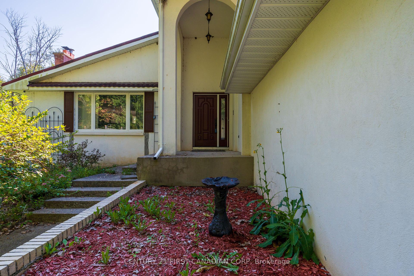
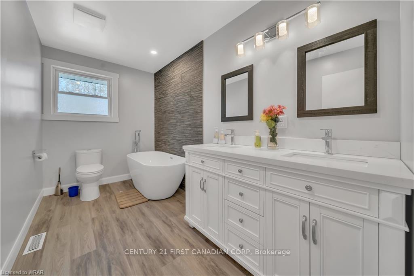
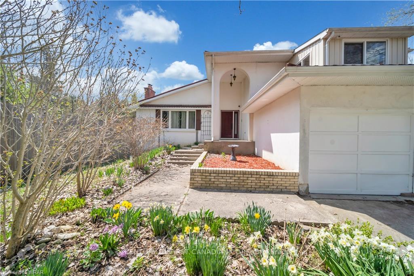
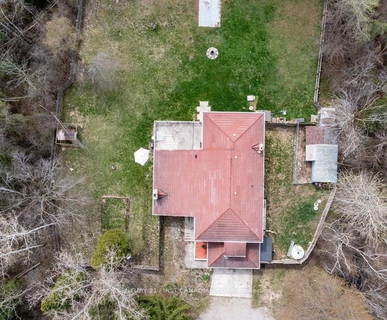
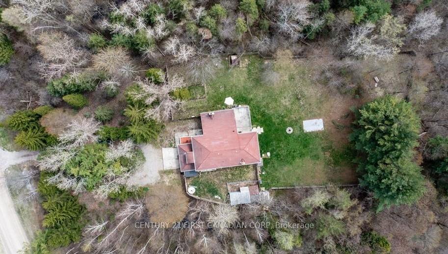


































| Welcome to 1835 Mark Settlement Drive in the charming town of Parkhill, Ontario. As you step inside this 4-bedroom, 3-bathroom home, you'll be captivated by its spacious design and abundant natural light. The main floor boasts a grand foyer, a cozy living room, a formal dining room, and a spacious kitchen great for family gatherings. The main floor also features a convenient laundry room and mudroom. Upstairs, you'll discover four generously-proportioned bedrooms, a full bathroom, and a cozy den/office off of the primary. The basement features 10ft ceilings,ample storage and a cold room. The outdoor space is equally impressive, with a large deck that's perfect for hosting summer barbecues, an expansive backyard that's ideal for kids and pets to play, and various other buildings including a chicken coop, a smoker and storage shed. Most rooms have updated flooring (2020), new doors (2020), new windows (2020), updated septic (2016), new furnace, ac and all new duct work (2021). |
| Price | $899,000 |
| Taxes: | $4788.00 |
| Occupancy: | Vacant |
| Address: | 1835 Mark Settlement Driv , North Middlesex, N0M 2K0, Middlesex |
| Acreage: | 2-4.99 |
| Directions/Cross Streets: | Maguire Road |
| Rooms: | 3 |
| Rooms +: | 3 |
| Bedrooms: | 4 |
| Bedrooms +: | 0 |
| Family Room: | T |
| Basement: | Unfinished |
| Level/Floor | Room | Length(ft) | Width(ft) | Descriptions | |
| Room 1 | Second | Primary B | 19.78 | 16.7 | |
| Room 2 | Second | Bedroom 2 | 11.09 | 9.09 | |
| Room 3 | Second | Bedroom 3 | 11.09 | 12.07 | |
| Room 4 | Second | Bedroom 4 | 10.79 | 11.12 | |
| Room 5 | Second | Bathroom | 8.1 | 4.1 | 3 Pc Bath |
| Room 6 | Main | Foyer | 9.48 | 4.26 | |
| Room 7 | Main | Kitchen | 15.74 | 13.38 | W/O To Deck |
| Room 8 | Main | Dining Ro | 11.28 | 13.22 | |
| Room 9 | Main | Living Ro | 19.09 | 14.17 | |
| Room 10 | Lower | Family Ro | 18.79 | 29.88 | W/O To Deck |
| Room 11 | Lower | Bathroom | 10.17 | 5.08 | 3 Pc Bath |
| Room 12 | Lower | Laundry | 6.69 | 8.69 |
| Washroom Type | No. of Pieces | Level |
| Washroom Type 1 | 4 | Second |
| Washroom Type 2 | 3 | Second |
| Washroom Type 3 | 3 | Lower |
| Washroom Type 4 | 0 | |
| Washroom Type 5 | 0 |
| Total Area: | 0.00 |
| Approximatly Age: | 31-50 |
| Property Type: | Detached |
| Style: | 2-Storey |
| Exterior: | Stucco (Plaster) |
| Garage Type: | Built-In |
| (Parking/)Drive: | Private Do |
| Drive Parking Spaces: | 10 |
| Park #1 | |
| Parking Type: | Private Do |
| Park #2 | |
| Parking Type: | Private Do |
| Pool: | None |
| Approximatly Age: | 31-50 |
| Approximatly Square Footage: | 2500-3000 |
| Property Features: | River/Stream |
| CAC Included: | N |
| Water Included: | N |
| Cabel TV Included: | N |
| Common Elements Included: | N |
| Heat Included: | N |
| Parking Included: | N |
| Condo Tax Included: | N |
| Building Insurance Included: | N |
| Fireplace/Stove: | Y |
| Heat Type: | Forced Air |
| Central Air Conditioning: | Central Air |
| Central Vac: | N |
| Laundry Level: | Syste |
| Ensuite Laundry: | F |
| Elevator Lift: | False |
| Sewers: | Septic |
| Utilities-Cable: | A |
| Utilities-Hydro: | Y |
$
%
Years
This calculator is for demonstration purposes only. Always consult a professional
financial advisor before making personal financial decisions.
| Although the information displayed is believed to be accurate, no warranties or representations are made of any kind. |
| CENTURY 21 FIRST CANADIAN CORP |
- Listing -1 of 0
|
|

Reza Peyvandi
Broker, ABR, SRS, RENE
Dir:
416-230-0202
Bus:
905-695-7888
Fax:
905-695-0900
| Book Showing | Email a Friend |
Jump To:
At a Glance:
| Type: | Freehold - Detached |
| Area: | Middlesex |
| Municipality: | North Middlesex |
| Neighbourhood: | Parkhill |
| Style: | 2-Storey |
| Lot Size: | x 400.00(Feet) |
| Approximate Age: | 31-50 |
| Tax: | $4,788 |
| Maintenance Fee: | $0 |
| Beds: | 4 |
| Baths: | 3 |
| Garage: | 0 |
| Fireplace: | Y |
| Air Conditioning: | |
| Pool: | None |
Locatin Map:
Payment Calculator:

Listing added to your favorite list
Looking for resale homes?

By agreeing to Terms of Use, you will have ability to search up to 301451 listings and access to richer information than found on REALTOR.ca through my website.


