$1,180,000
Available - For Sale
Listing ID: E12087808
10 Moses Cres , Clarington, L1C 0T7, Durham
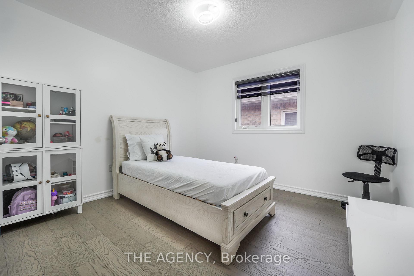
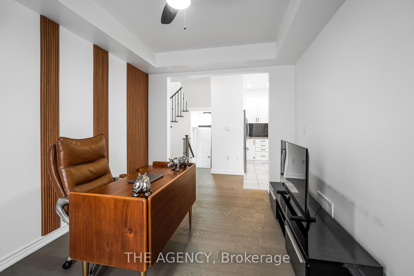
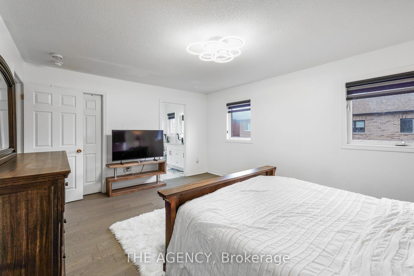
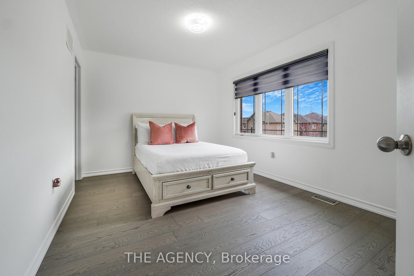

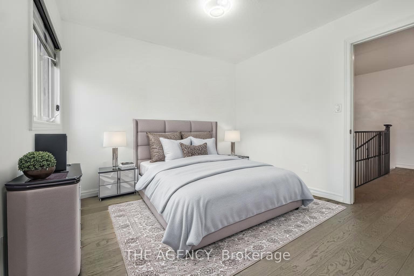
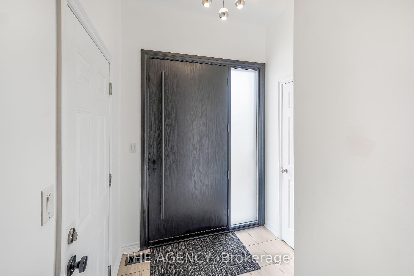
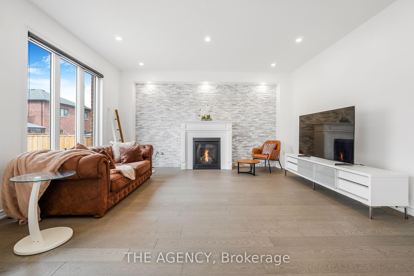
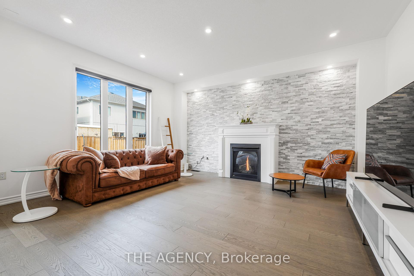
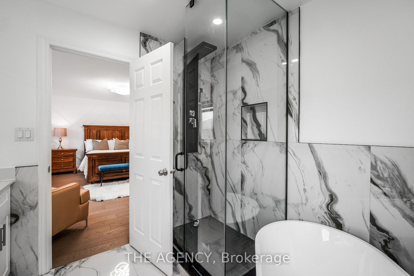
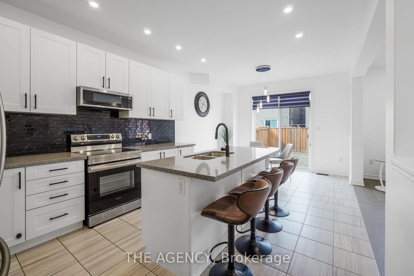
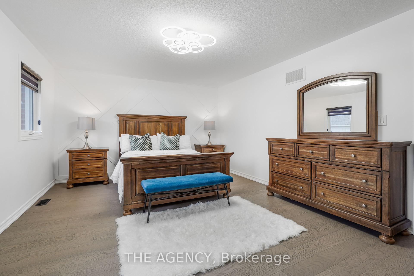
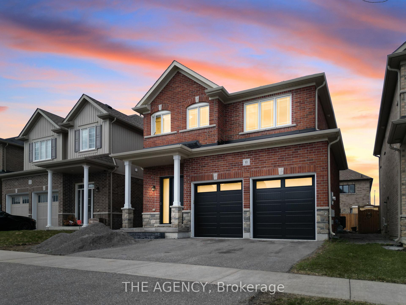
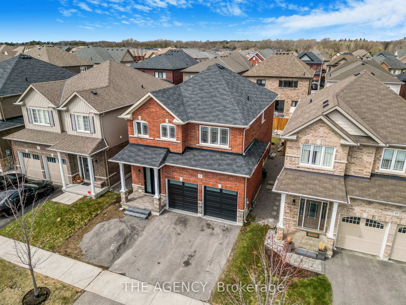
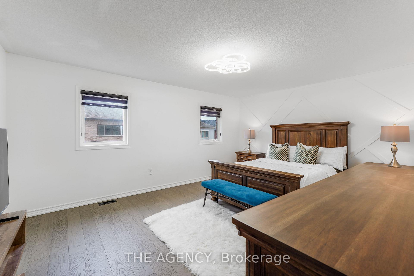
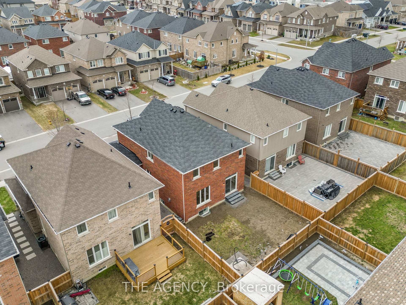
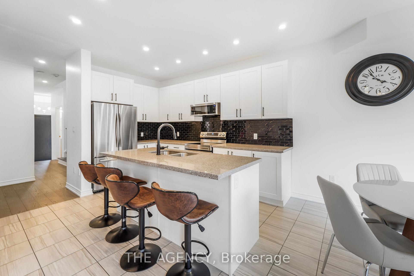
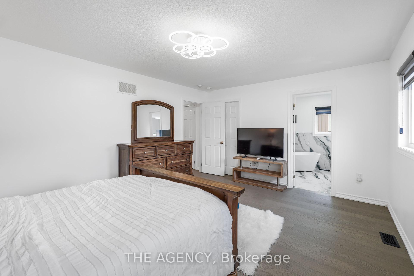
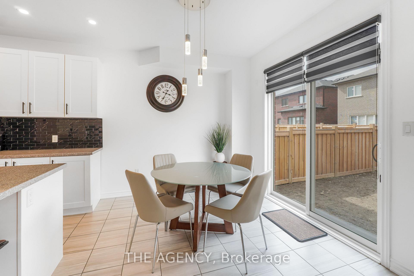
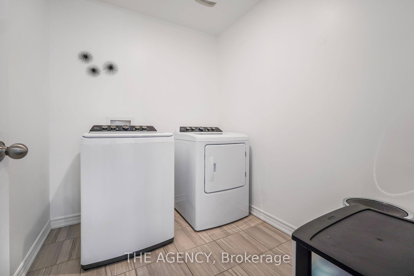
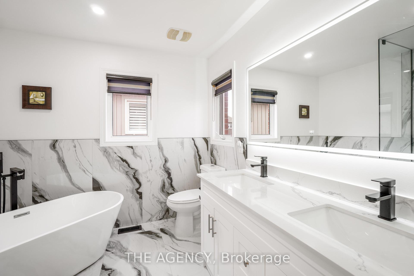
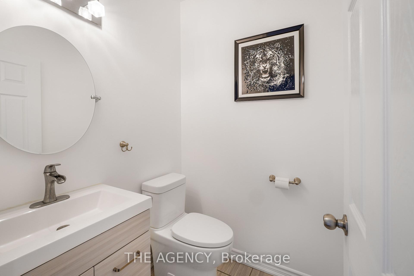
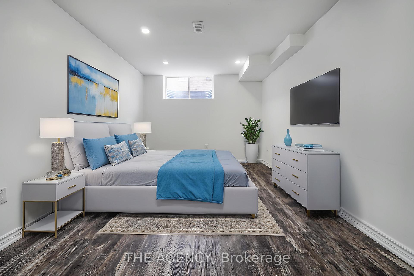
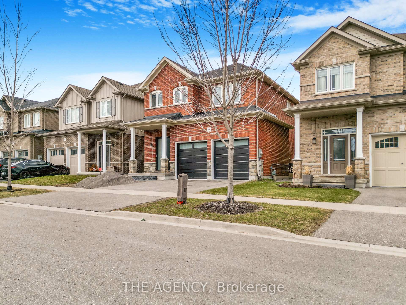
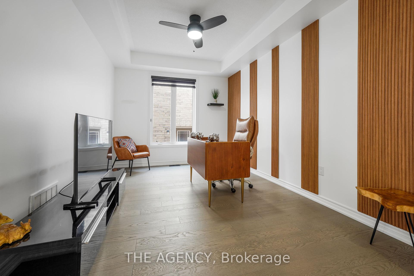
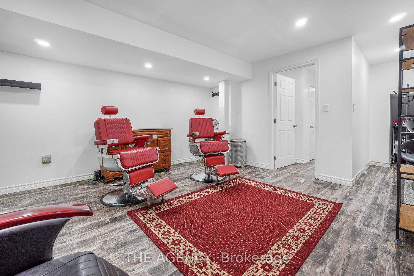
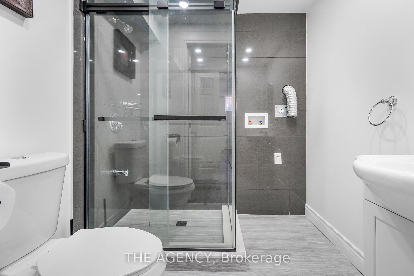
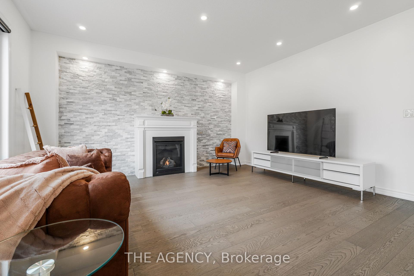
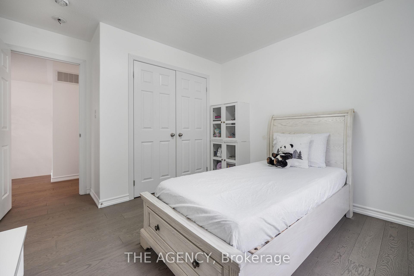
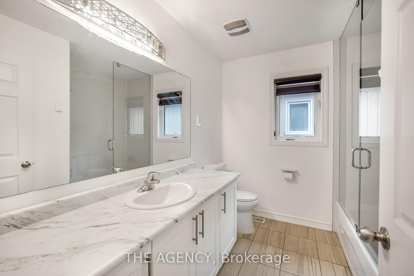






























| Stunningly renovated Family home with In-law Suite capacity & Separate Entrance. Step into luxury and comfort in this beautifully updated 4+2, 3.5-bathroom home, where no detail has been overlooked. High-end renovations bring modern elegance to every corner - from striking custom fireplace feature wall to the sleek engineered hardwood flooring and pot lights throughout. The kitchen opens to spacious living areas perfect for entertaining, while upgraded light fixtures add a warm and contemporary feel. Upstairs, generous 4 bedrooms offer serene retreats, including spa like prime bathroom for ultimate relaxation. The fully finished basement with a private side entrance, two additional bedrooms and full bath makes it ideal for in-laws, guests or income potential. The new insulated garage doors, front door & side entrance door, combined with a fully tiled garage, add practicality and polish to the curb appeal. Located in a family-friendly neighborhood, this turn-key home is truly move in ready. Whether you're upsizing, investing, or looking for multigenerational living, this home checks every box. |
| Price | $1,180,000 |
| Taxes: | $5939.00 |
| Assessment Year: | 2024 |
| Occupancy: | Owner |
| Address: | 10 Moses Cres , Clarington, L1C 0T7, Durham |
| Acreage: | < .50 |
| Directions/Cross Streets: | Bowmanville Ave/Northglen Blvd |
| Rooms: | 10 |
| Rooms +: | 4 |
| Bedrooms: | 4 |
| Bedrooms +: | 2 |
| Family Room: | T |
| Basement: | Separate Ent, Finished |
| Level/Floor | Room | Length(ft) | Width(ft) | Descriptions | |
| Room 1 | Main | Office | 13.64 | 10 | Hardwood Floor |
| Room 2 | Main | Kitchen | 21.94 | 13.51 | Tile Floor, Eat-in Kitchen, W/O To Yard |
| Room 3 | Main | Family Ro | 15.97 | 13.51 | Hardwood Floor, Fireplace |
| Room 4 | Main | Bathroom | 4.92 | 4.92 | Tile Floor, 2 Pc Bath |
| Room 5 | Second | Primary B | 24.6 | 13.12 | Hardwood Floor, Walk-In Closet(s), 4 Pc Ensuite |
| Room 6 | Second | Bedroom 2 | 12.33 | 10.23 | Hardwood Floor, Closet, Large Window |
| Room 7 | Second | Bedroom 3 | 13.12 | 9.84 | Hardwood Floor, Walk-In Closet(s) |
| Room 8 | Second | Bedroom 4 | 13.12 | 10.96 | Hardwood Floor, Closet, Large Window |
| Room 9 | Basement | Bedroom 5 | 14.43 | 10.17 | Laminate |
| Room 10 | Basement | Bedroom | 14.43 | 9.84 | |
| Room 11 | Basement | Bathroom | 6.56 | 5.64 | Tile Floor, 3 Pc Bath |
| Room 12 | Basement | Other | 9.84 | 6.56 |
| Washroom Type | No. of Pieces | Level |
| Washroom Type 1 | 4 | Second |
| Washroom Type 2 | 3 | Second |
| Washroom Type 3 | 2 | Main |
| Washroom Type 4 | 3 | Basement |
| Washroom Type 5 | 0 |
| Total Area: | 0.00 |
| Approximatly Age: | 6-15 |
| Property Type: | Detached |
| Style: | 2-Storey |
| Exterior: | Brick |
| Garage Type: | Attached |
| (Parking/)Drive: | Private Do |
| Drive Parking Spaces: | 3 |
| Park #1 | |
| Parking Type: | Private Do |
| Park #2 | |
| Parking Type: | Private Do |
| Pool: | None |
| Approximatly Age: | 6-15 |
| Approximatly Square Footage: | 2000-2500 |
| Property Features: | Park, School Bus Route |
| CAC Included: | N |
| Water Included: | N |
| Cabel TV Included: | N |
| Common Elements Included: | N |
| Heat Included: | N |
| Parking Included: | N |
| Condo Tax Included: | N |
| Building Insurance Included: | N |
| Fireplace/Stove: | Y |
| Heat Type: | Forced Air |
| Central Air Conditioning: | Central Air |
| Central Vac: | N |
| Laundry Level: | Syste |
| Ensuite Laundry: | F |
| Sewers: | Sewer |
| Utilities-Cable: | Y |
| Utilities-Hydro: | Y |
$
%
Years
This calculator is for demonstration purposes only. Always consult a professional
financial advisor before making personal financial decisions.
| Although the information displayed is believed to be accurate, no warranties or representations are made of any kind. |
| THE AGENCY |
- Listing -1 of 0
|
|

Reza Peyvandi
Broker, ABR, SRS, RENE
Dir:
416-230-0202
Bus:
905-695-7888
Fax:
905-695-0900
| Virtual Tour | Book Showing | Email a Friend |
Jump To:
At a Glance:
| Type: | Freehold - Detached |
| Area: | Durham |
| Municipality: | Clarington |
| Neighbourhood: | Bowmanville |
| Style: | 2-Storey |
| Lot Size: | x 98.50(Feet) |
| Approximate Age: | 6-15 |
| Tax: | $5,939 |
| Maintenance Fee: | $0 |
| Beds: | 4+2 |
| Baths: | 4 |
| Garage: | 0 |
| Fireplace: | Y |
| Air Conditioning: | |
| Pool: | None |
Locatin Map:
Payment Calculator:

Listing added to your favorite list
Looking for resale homes?

By agreeing to Terms of Use, you will have ability to search up to 300414 listings and access to richer information than found on REALTOR.ca through my website.


