$779,900
Available - For Sale
Listing ID: X11936509
4184 Village Creek Driv , Fort Erie, L0S 1S0, Niagara
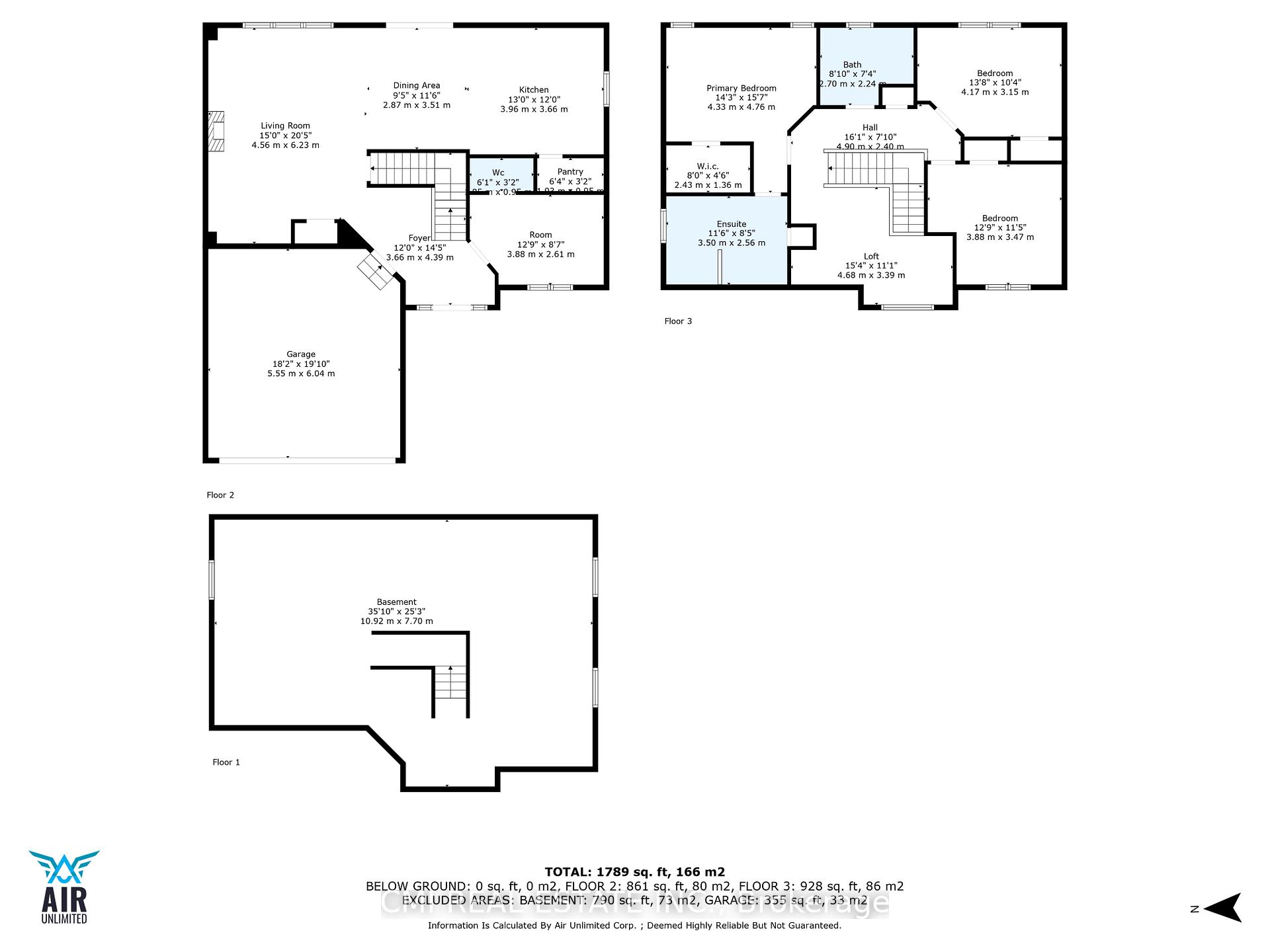

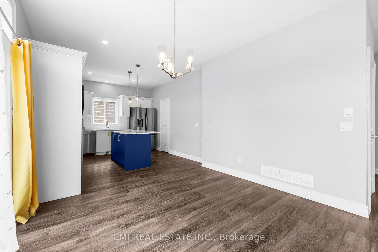
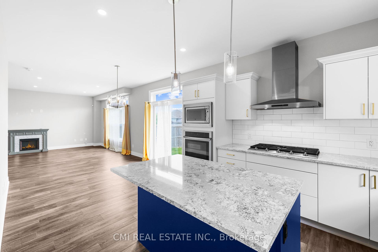
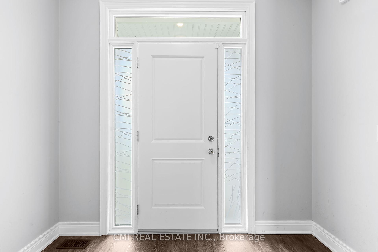
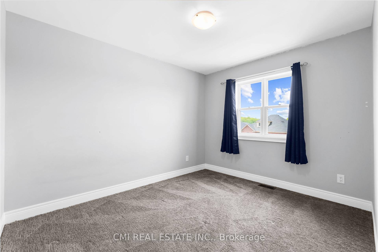
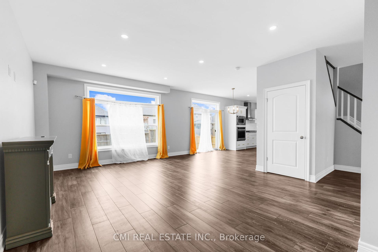
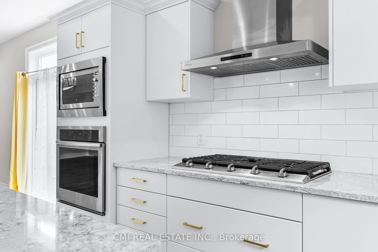

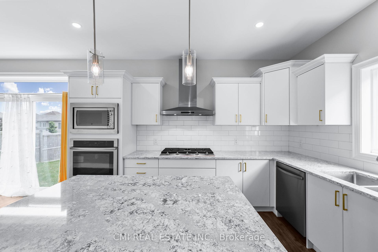
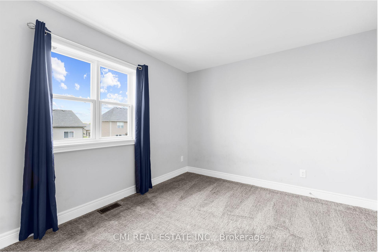
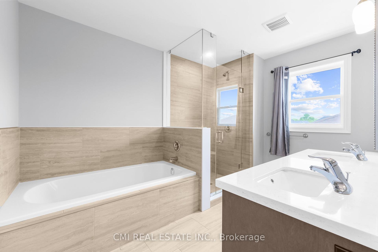
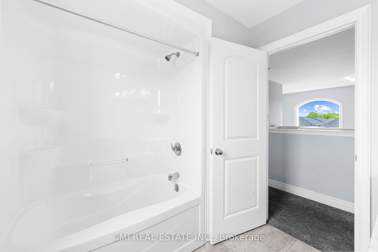
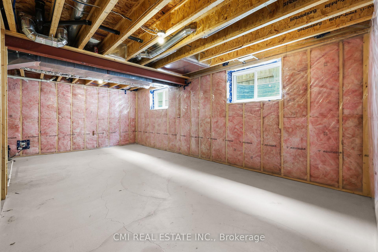
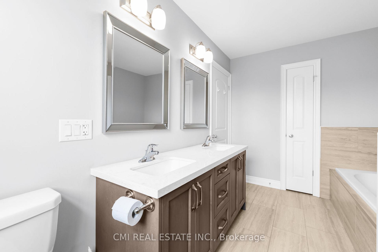
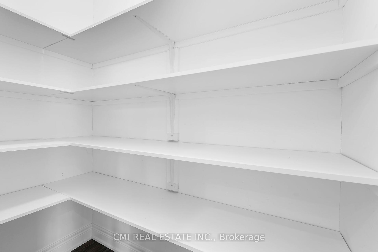
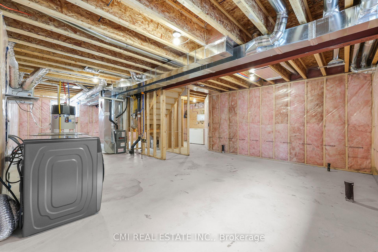
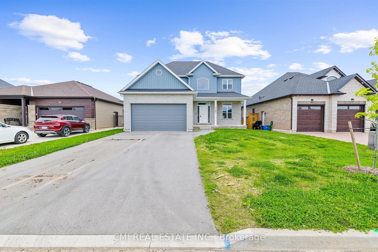
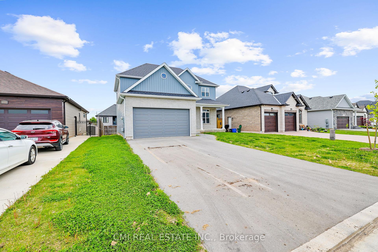
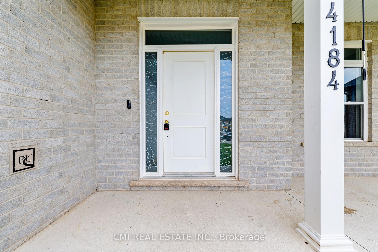
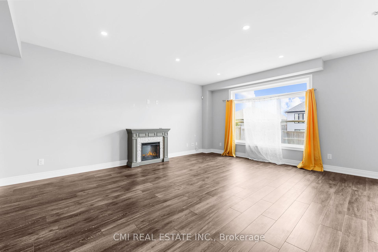
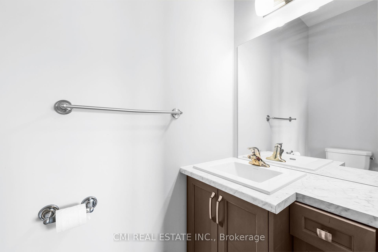
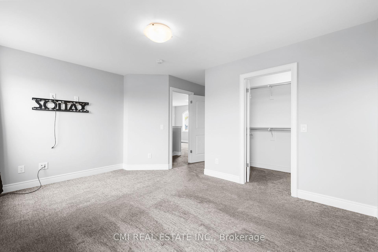
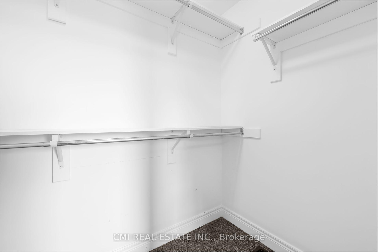
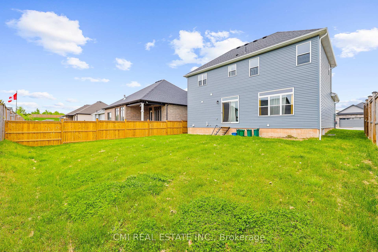
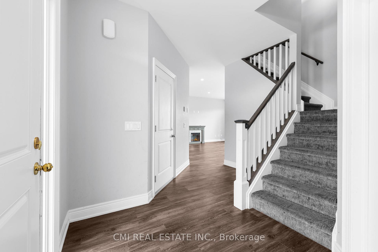
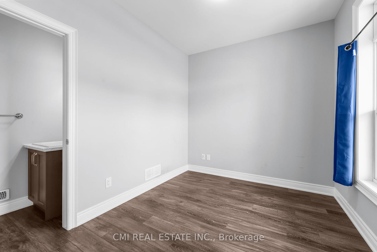
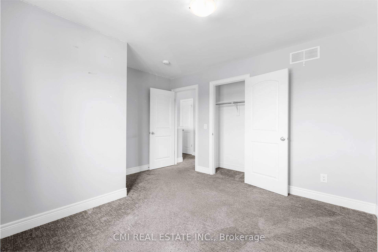
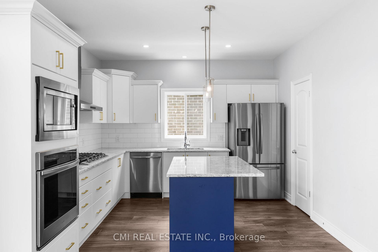
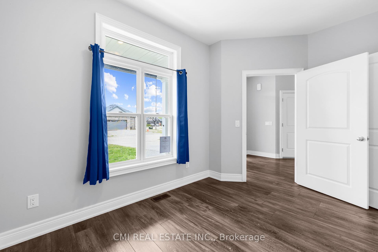
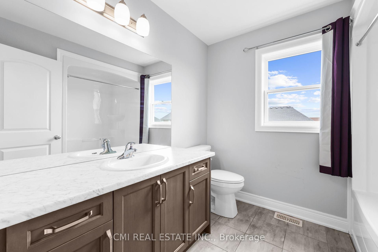
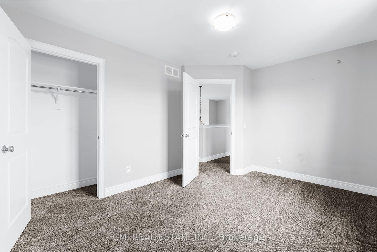
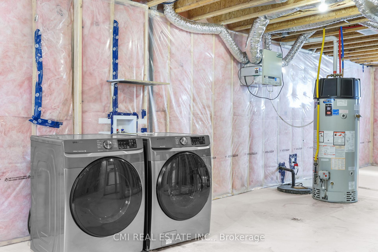
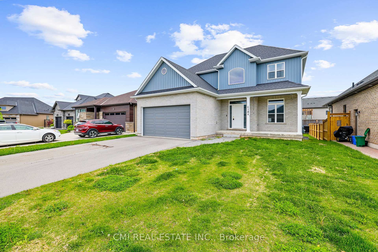
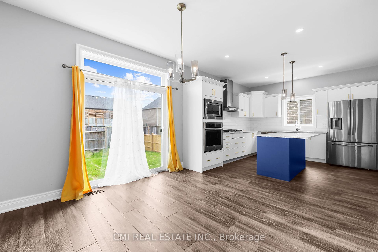
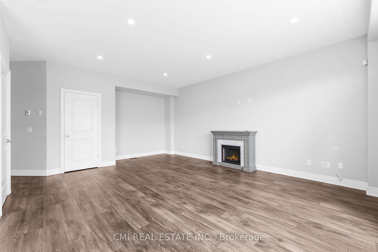
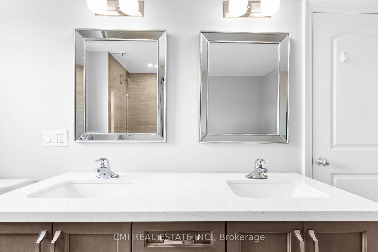

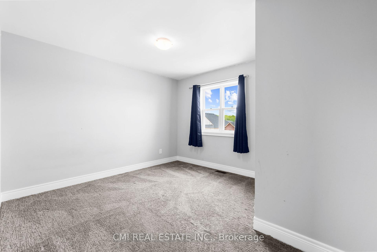
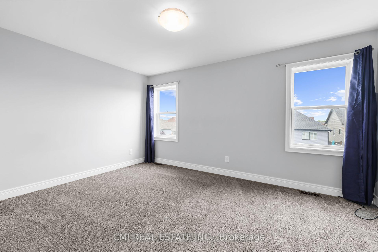








































| Motivated Seller! Small town living meets connectivity! Brand New Village Creek community presented by Park Lane in peaceful serene Stevensville surrounded by parks, shops, restaurants, Conservation areas & much more! Beautiful 2-car garage, 3 bed + loft/office, 3 bath approx 2000sqft AG situated on a spacious 50X108ft. Double wide driveway can accommodate plenty of cars/RVS/boats. Large covered porch w/ perfect sitting area. Bright open foyer w/ access to garage. Front living room O/L front yard can be used as additional bedroom/office w/ 2-pc ensuite. Laminate flooring, pot lights, & picture windows thru-out. Oversized great room w/ electric fireplace & large windows providing ample natural light. Dining area can fit 8-person table W/O to back patio. Executive Chefs kitchen upgraded w/ B/I SS appliances, Counter-top gas stove, DD fridge, floating hood range, W/I pantry, & breakfast island. Upper presents 3-large bedrooms + loft (can be used as 2nd family room/ office/ or open concept guest bedroom) & 2 full baths. Primary bedroom retreat w/ W/I closet & 5-pc ensuite. Unfinished bsmt w/ R/I drains & look-out windows awaiting your vision. Huge backyard can accommodate a pool. Lots of potential! **EXTRAS** Rare chance to purchase a versatile flex cleverly designed floorplan w/ attention to detail. Mins to QEW, Niagara Falls, Ridgeway/Crystal beach, Lake Erie, & Buffalo Border. |
| Price | $779,900 |
| Taxes: | $6058.00 |
| Assessment Year: | 2024 |
| Occupancy: | Vacant |
| Address: | 4184 Village Creek Driv , Fort Erie, L0S 1S0, Niagara |
| Directions/Cross Streets: | Ott Rd/ W Main St |
| Rooms: | 9 |
| Bedrooms: | 4 |
| Bedrooms +: | 0 |
| Family Room: | T |
| Basement: | Full, Unfinished |
| Level/Floor | Room | Length(ft) | Width(ft) | Descriptions | |
| Room 1 | Main | Foyer | 12 | 14.4 | |
| Room 2 | Main | Great Roo | 14.96 | 20.43 | Fireplace, Overlooks Backyard |
| Room 3 | Main | Dining Ro | 9.41 | 11.51 | |
| Room 4 | Main | Kitchen | 12.99 | 12 | B/I Appliances, Breakfast Bar, Pantry |
| Room 5 | Main | Bedroom 4 | 12.73 | 8.56 | Combined w/Living, 2 Pc Ensuite |
| Room 6 | Second | Primary B | 14.2 | 15.61 | Walk-In Closet(s), 5 Pc Ensuite |
| Room 7 | Second | Bedroom 2 | 13.68 | 10.33 | |
| Room 8 | Second | Bedroom 3 | 12.73 | 11.38 | |
| Room 9 | Second | Loft | 15.35 | 11.12 |
| Washroom Type | No. of Pieces | Level |
| Washroom Type 1 | 2 | Main |
| Washroom Type 2 | 4 | Second |
| Washroom Type 3 | 5 | Second |
| Washroom Type 4 | 0 | |
| Washroom Type 5 | 0 |
| Total Area: | 0.00 |
| Approximatly Age: | 0-5 |
| Property Type: | Detached |
| Style: | 2-Storey |
| Exterior: | Brick Front, Vinyl Siding |
| Garage Type: | Built-In |
| (Parking/)Drive: | Private Do |
| Drive Parking Spaces: | 4 |
| Park #1 | |
| Parking Type: | Private Do |
| Park #2 | |
| Parking Type: | Private Do |
| Pool: | None |
| Approximatly Age: | 0-5 |
| Approximatly Square Footage: | 2000-2500 |
| Property Features: | Fenced Yard, Cul de Sac/Dead En |
| CAC Included: | N |
| Water Included: | N |
| Cabel TV Included: | N |
| Common Elements Included: | N |
| Heat Included: | N |
| Parking Included: | N |
| Condo Tax Included: | N |
| Building Insurance Included: | N |
| Fireplace/Stove: | Y |
| Heat Type: | Forced Air |
| Central Air Conditioning: | Central Air |
| Central Vac: | N |
| Laundry Level: | Syste |
| Ensuite Laundry: | F |
| Sewers: | Sewer |
$
%
Years
This calculator is for demonstration purposes only. Always consult a professional
financial advisor before making personal financial decisions.
| Although the information displayed is believed to be accurate, no warranties or representations are made of any kind. |
| CMI REAL ESTATE INC. |
- Listing -1 of 0
|
|

Reza Peyvandi
Broker, ABR, SRS, RENE
Dir:
416-230-0202
Bus:
905-695-7888
Fax:
905-695-0900
| Book Showing | Email a Friend |
Jump To:
At a Glance:
| Type: | Freehold - Detached |
| Area: | Niagara |
| Municipality: | Fort Erie |
| Neighbourhood: | 328 - Stevensville |
| Style: | 2-Storey |
| Lot Size: | x 108.07(Feet) |
| Approximate Age: | 0-5 |
| Tax: | $6,058 |
| Maintenance Fee: | $0 |
| Beds: | 4 |
| Baths: | 3 |
| Garage: | 0 |
| Fireplace: | Y |
| Air Conditioning: | |
| Pool: | None |
Locatin Map:
Payment Calculator:

Listing added to your favorite list
Looking for resale homes?

By agreeing to Terms of Use, you will have ability to search up to 301451 listings and access to richer information than found on REALTOR.ca through my website.


