$699,000
Available - For Sale
Listing ID: N12091281
112 Nelson Stre West , New Tecumseth, L9R 1G9, Simcoe
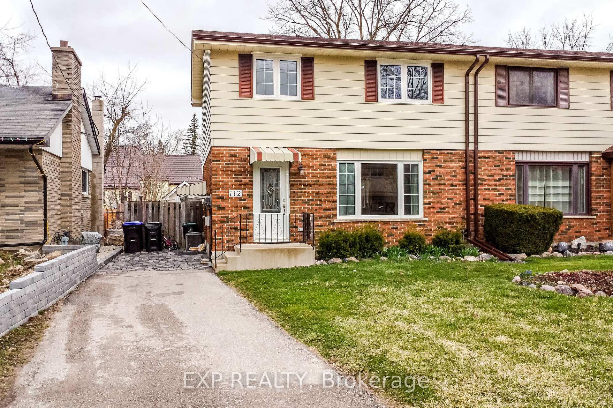
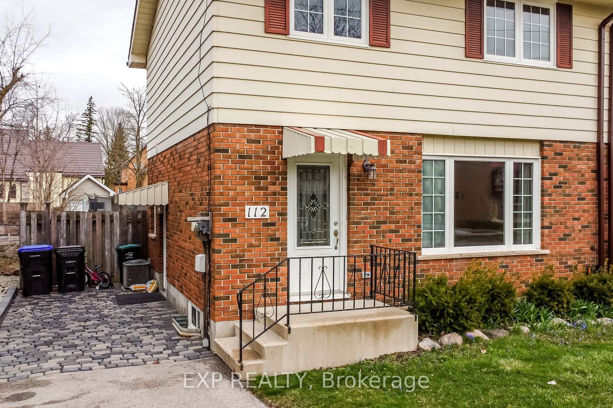
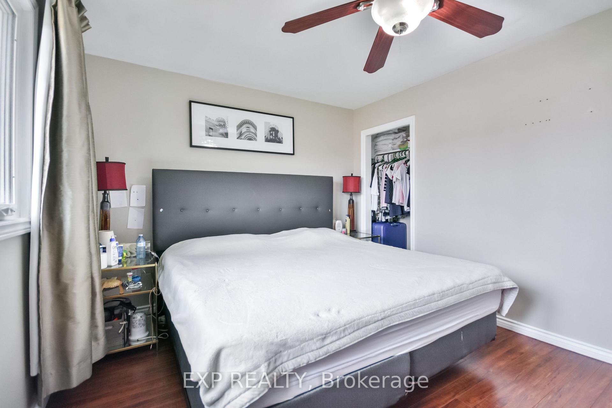
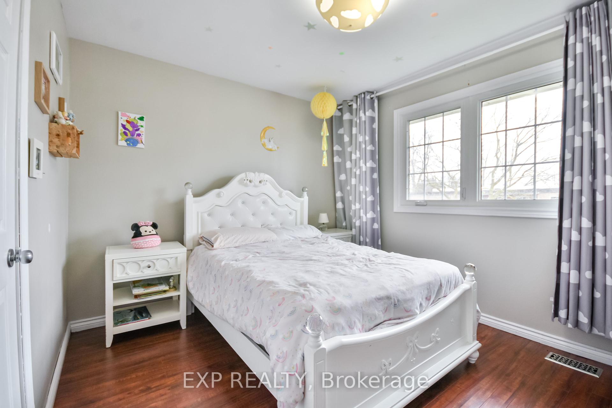
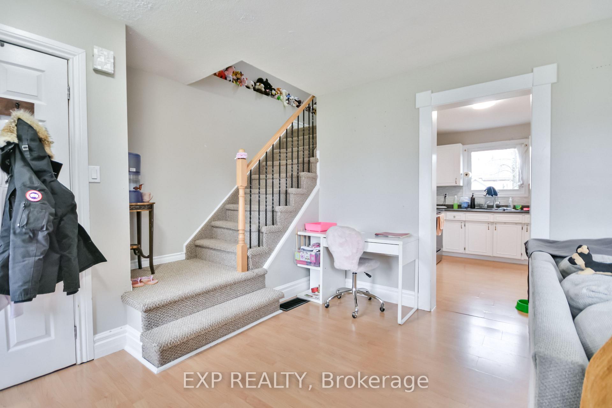
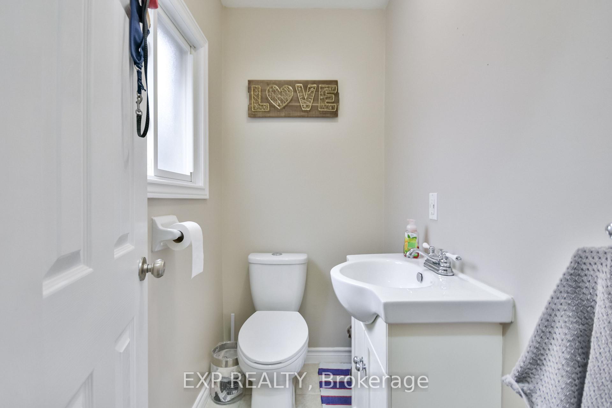
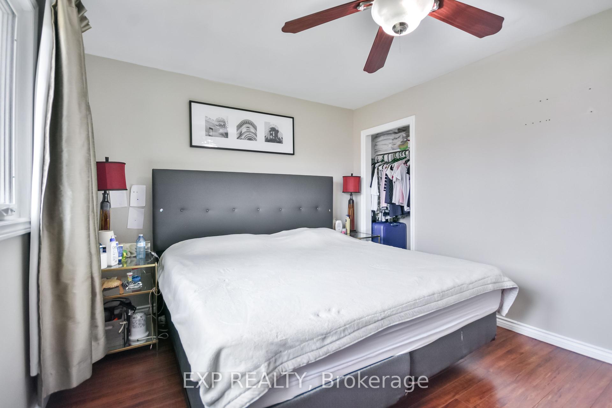
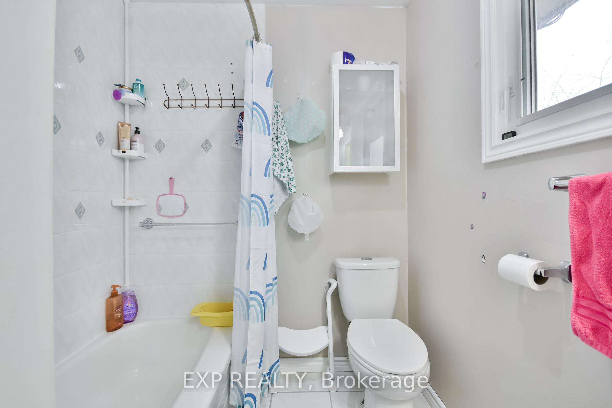
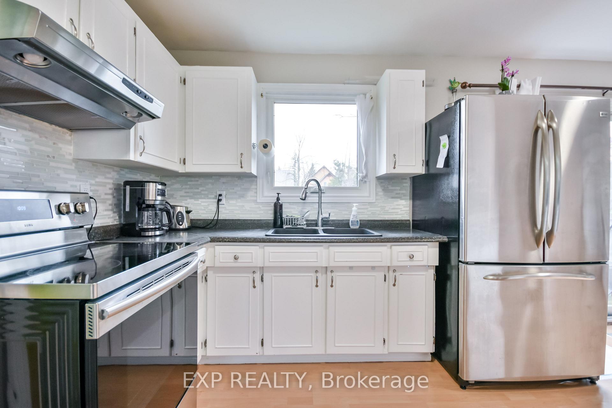

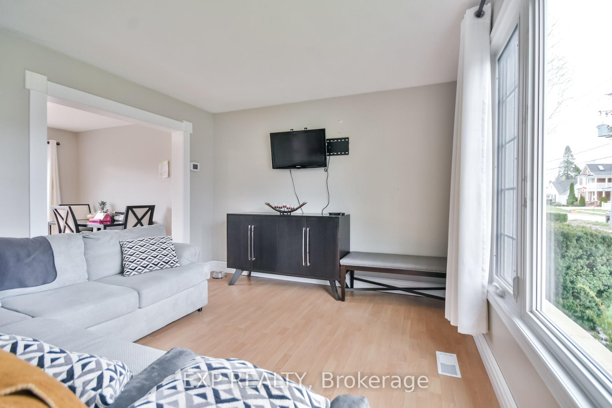
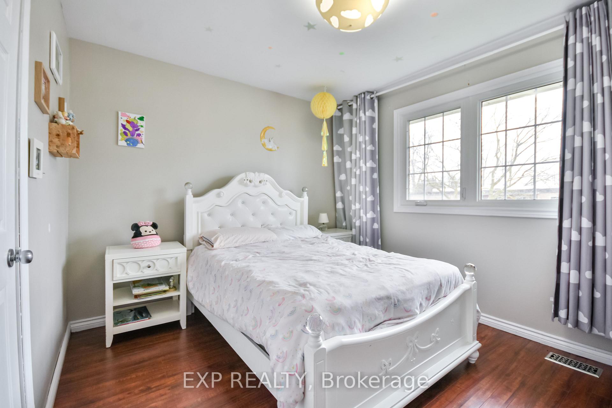
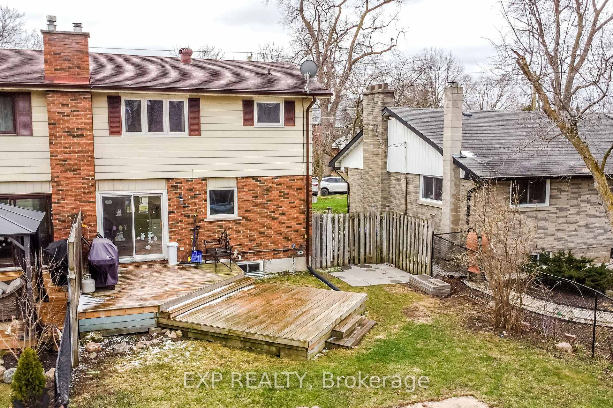
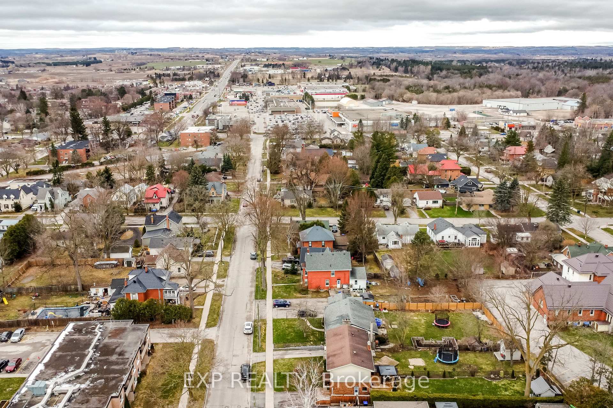
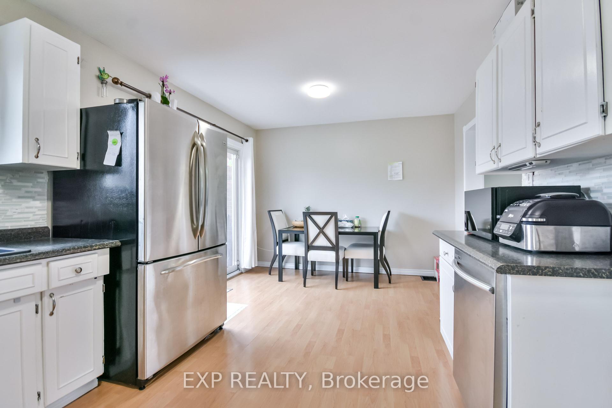
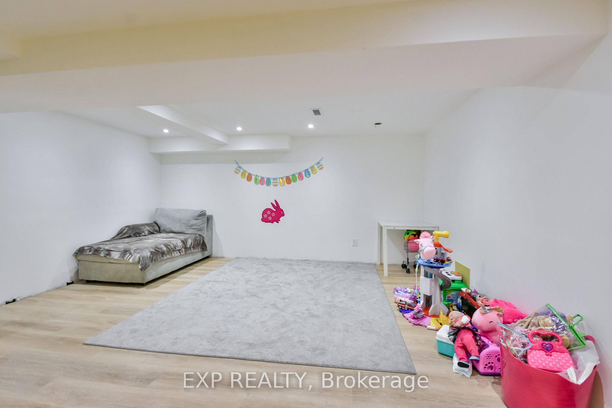
















| Welcome To 112 Nelson St West, Alliston! This Sunny, Spacious, 3 Bedroom/2 Bathroom 1122 Sq Ft Semi-Detached Home On A 166' Deep Private, Fully Fenced Lot On One Of Alliston's Prettiest Streets Is A Must See! Bright Open Living Space, Eat-In Kitchen, Walk Out To Large Deck And Beautiful Backyard On The Main Level. A Large Primary Bedroom, Spacious 2nd Bedroom, 3rd Bedroom And 4Pc Bath Complete The Upper Level! A Separate Side Entrance To The Finished Basement. Tastefully Decorated And Freshly Painted Throughout! A Perfect Home For A Young Family Just Getting Started, Professionals Working From Home, Or Downsizing In A Great Location! The Convenience Of All In Town Amenities Within Walking Distance, Close Proximity To Public/Catholic Primary & Secondary Schools, Stevenson Memorial Hospital, Parks & New Tecumseth Recreation Complex Too! |
| Price | $699,000 |
| Taxes: | $2867.00 |
| Assessment Year: | 2024 |
| Occupancy: | Owner |
| Address: | 112 Nelson Stre West , New Tecumseth, L9R 1G9, Simcoe |
| Directions/Cross Streets: | Nelson St W. & Ontario St |
| Rooms: | 6 |
| Bedrooms: | 3 |
| Bedrooms +: | 0 |
| Family Room: | F |
| Basement: | Finished |
| Level/Floor | Room | Length(ft) | Width(ft) | Descriptions | |
| Room 1 | Main | Living Ro | 18.66 | 11.15 | |
| Room 2 | Main | Dining Ro | 10.43 | 6.99 | |
| Room 3 | Main | Kitchen | 10.43 | 10 | |
| Room 4 | Second | Primary B | 13.84 | 10.43 | |
| Room 5 | Second | Bedroom 2 | 11.74 | 9.74 | |
| Room 6 | Second | Bedroom 3 | 10.23 | 8.43 | |
| Room 7 |
| Washroom Type | No. of Pieces | Level |
| Washroom Type 1 | 2 | Main |
| Washroom Type 2 | 4 | Second |
| Washroom Type 3 | 0 | |
| Washroom Type 4 | 0 | |
| Washroom Type 5 | 0 |
| Total Area: | 0.00 |
| Approximatly Age: | 31-50 |
| Property Type: | Semi-Detached |
| Style: | 2-Storey |
| Exterior: | Aluminum Siding, Brick |
| Garage Type: | None |
| (Parking/)Drive: | Available |
| Drive Parking Spaces: | 3 |
| Park #1 | |
| Parking Type: | Available |
| Park #2 | |
| Parking Type: | Available |
| Pool: | None |
| Approximatly Age: | 31-50 |
| Approximatly Square Footage: | 1100-1500 |
| CAC Included: | N |
| Water Included: | N |
| Cabel TV Included: | N |
| Common Elements Included: | N |
| Heat Included: | N |
| Parking Included: | N |
| Condo Tax Included: | N |
| Building Insurance Included: | N |
| Fireplace/Stove: | N |
| Heat Type: | Forced Air |
| Central Air Conditioning: | Central Air |
| Central Vac: | N |
| Laundry Level: | Syste |
| Ensuite Laundry: | F |
| Sewers: | Sewer |
$
%
Years
This calculator is for demonstration purposes only. Always consult a professional
financial advisor before making personal financial decisions.
| Although the information displayed is believed to be accurate, no warranties or representations are made of any kind. |
| EXP REALTY |
- Listing -1 of 0
|
|

Reza Peyvandi
Broker, ABR, SRS, RENE
Dir:
416-230-0202
Bus:
905-695-7888
Fax:
905-695-0900
| Book Showing | Email a Friend |
Jump To:
At a Glance:
| Type: | Freehold - Semi-Detached |
| Area: | Simcoe |
| Municipality: | New Tecumseth |
| Neighbourhood: | Alliston |
| Style: | 2-Storey |
| Lot Size: | x 55.00(Feet) |
| Approximate Age: | 31-50 |
| Tax: | $2,867 |
| Maintenance Fee: | $0 |
| Beds: | 3 |
| Baths: | 2 |
| Garage: | 0 |
| Fireplace: | N |
| Air Conditioning: | |
| Pool: | None |
Locatin Map:
Payment Calculator:

Listing added to your favorite list
Looking for resale homes?

By agreeing to Terms of Use, you will have ability to search up to 301451 listings and access to richer information than found on REALTOR.ca through my website.


