$2,599,988
Available - For Sale
Listing ID: C12090759
5 Hurlingham Cres , Toronto, M3B 2P9, Toronto
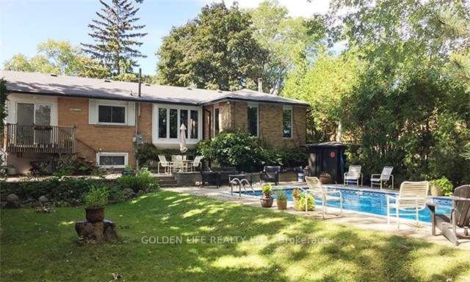
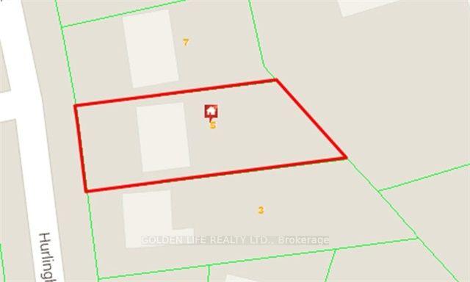
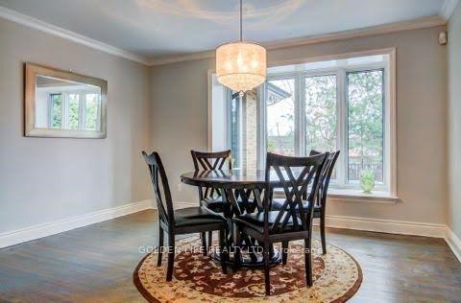
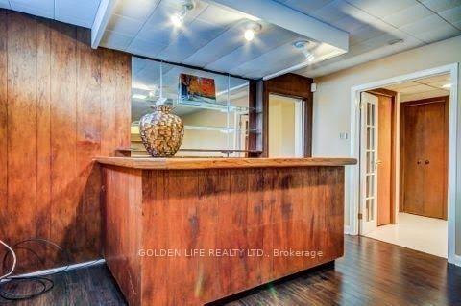
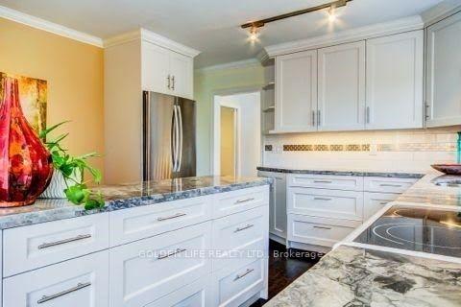
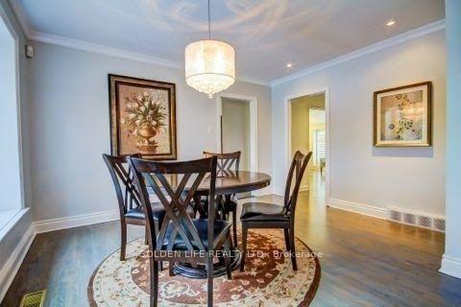
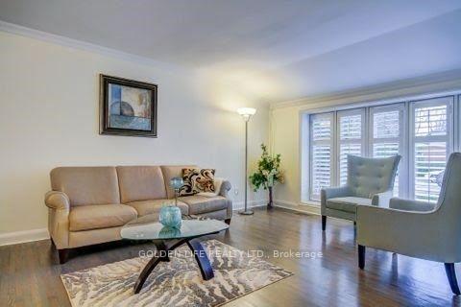
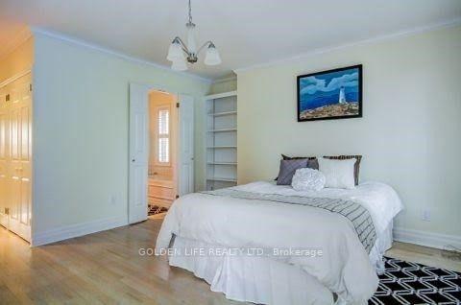
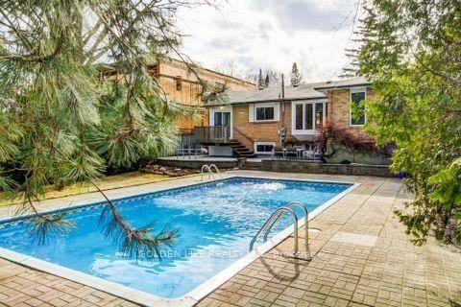
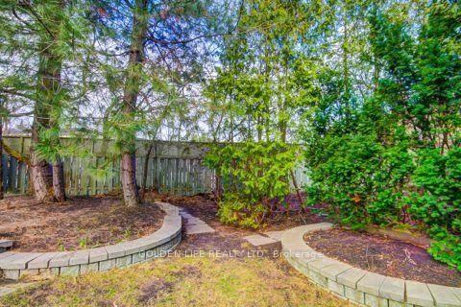
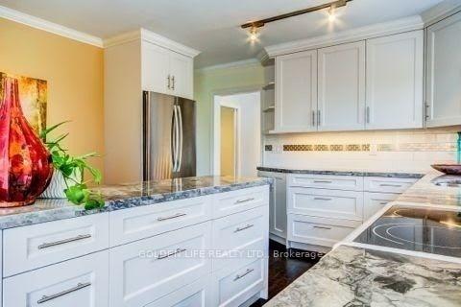
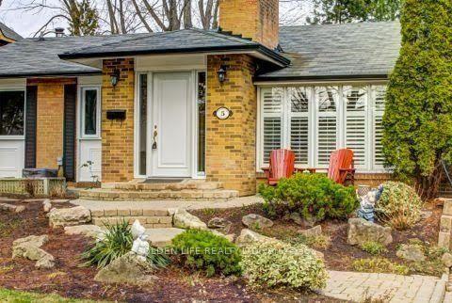
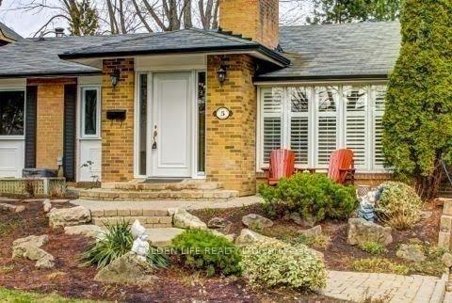

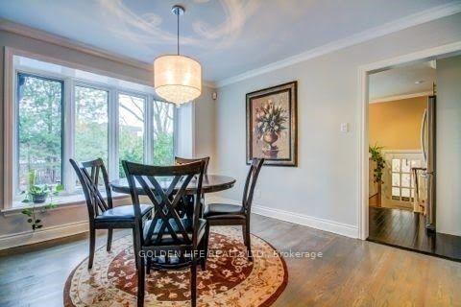
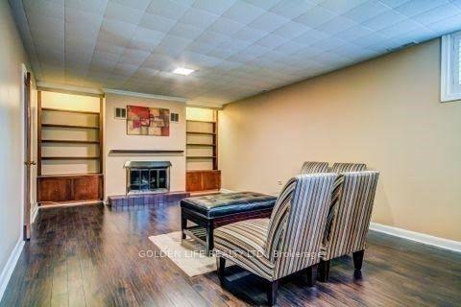
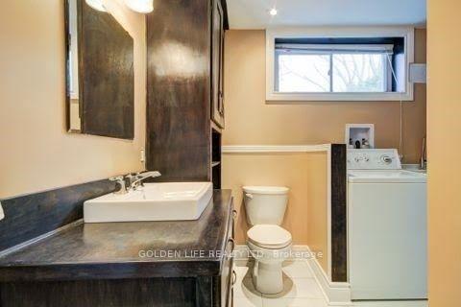
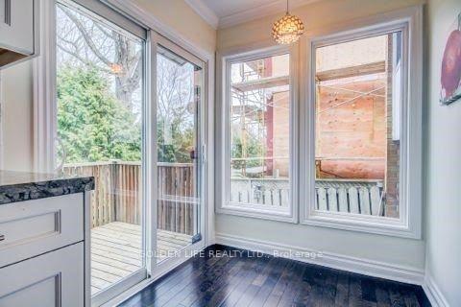
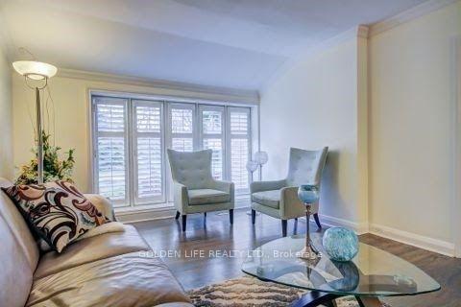
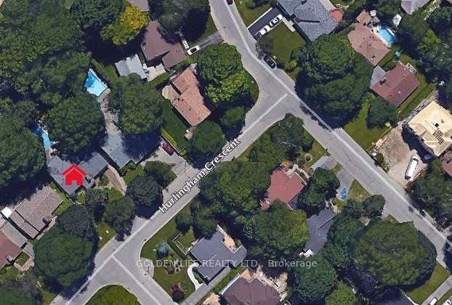
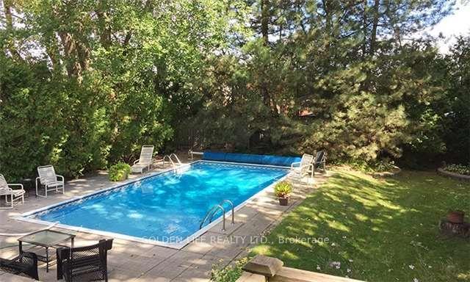
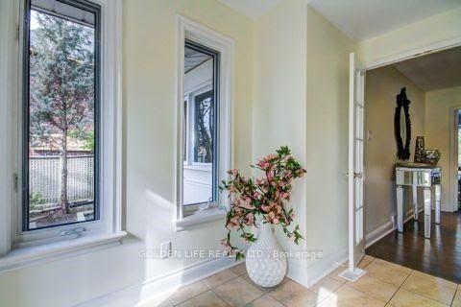
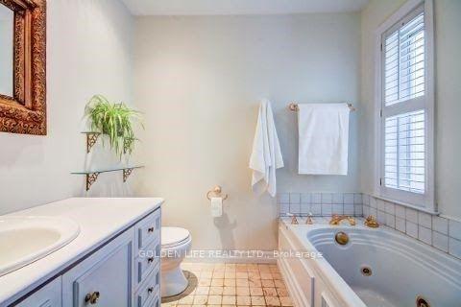
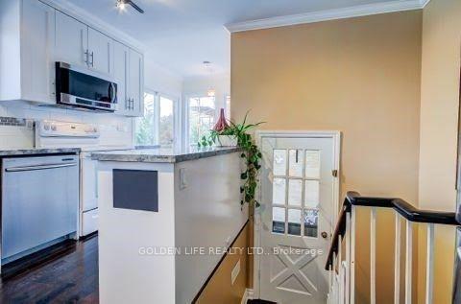
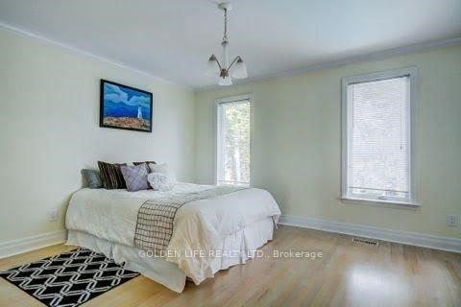
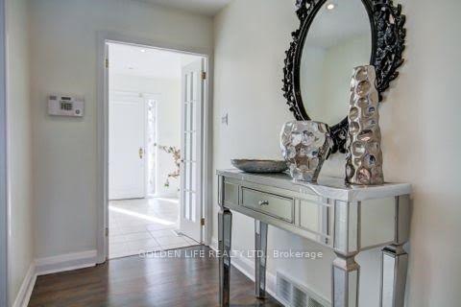


























| Attention! Developers, Builders, Renovators And End Users! One Of The Largest Lots On Hurlingham Cres, This 61.1X186.65 Sq Ft Lot Is Located In The Denlow School District. Fantastic Opportunity & Perfect Location For Builders/Renovators & End Uses W/ Potential To Build Up To 6000 Sq Ft Above Grade. Quiet And Prestigious Neighbourhood. Offers A Private Oversized In-Ground Pool W/ A Charming Kitchen Overlooking The Backyard. Steps To Public Transportation, 401/Dvp, Shopping Centers, Parks, York Mills Gardens & Shops At Don Mills.Minutes Away From Edwards Gardens, Bridle Path, Fairview Mall, Schools, LA Fitness, Playgrounds, Tennis Courts, Don Mills Trail, TTC, Subway, 401 And 404 Hwy, Superb Location Is Providing a Comfortable and Convenient Lifestyle. This property Is Being "SOLD AS IS AND WHERE IS" Condition. |
| Price | $2,599,988 |
| Taxes: | $9577.72 |
| Occupancy: | Tenant |
| Address: | 5 Hurlingham Cres , Toronto, M3B 2P9, Toronto |
| Directions/Cross Streets: | Leslie And York Mills |
| Rooms: | 6 |
| Rooms +: | 2 |
| Bedrooms: | 3 |
| Bedrooms +: | 1 |
| Family Room: | T |
| Basement: | Finished, Full |
| Level/Floor | Room | Length(ft) | Width(ft) | Descriptions | |
| Room 1 | Ground | Living Ro | 17.84 | 12.43 | Hardwood Floor, Window, Pocket Doors |
| Room 2 | Ground | Dining Ro | 13.61 | 13.15 | Hardwood Floor, Pot Lights, Overlooks Backyard |
| Room 3 | Ground | Kitchen | 18.83 | 12.92 | Hardwood Floor, Eat-in Kitchen, W/O To Deck |
| Room 4 | Ground | Primary B | 14.04 | 12.76 | Hardwood Floor, Closet, Ensuite Bath |
| Room 5 | Ground | Bedroom 2 | 9.48 | 11.02 | Hardwood Floor, Double Closet, Overlooks Frontyard |
| Room 6 | Ground | Bedroom 3 | 11.05 | 9.38 | Hardwood Floor, Closet, Overlooks Frontyard |
| Room 7 | Basement | Recreatio | 26.34 | 12.76 | Broadloom, Fireplace, B/I Bar |
| Room 8 | Basement | Bedroom | 9.05 | 13.71 | Broadloom, Closet |
| Room 9 | Basement | Laundry | 9.15 | 12.17 | |
| Room 10 | Basement | Utility R | 17.55 | 13.19 |
| Washroom Type | No. of Pieces | Level |
| Washroom Type 1 | 4 | |
| Washroom Type 2 | 3 | |
| Washroom Type 3 | 3 | |
| Washroom Type 4 | 0 | |
| Washroom Type 5 | 0 |
| Total Area: | 0.00 |
| Property Type: | Detached |
| Style: | Bungalow |
| Exterior: | Brick |
| Garage Type: | Attached |
| (Parking/)Drive: | Private |
| Drive Parking Spaces: | 3 |
| Park #1 | |
| Parking Type: | Private |
| Park #2 | |
| Parking Type: | Private |
| Pool: | Inground |
| Approximatly Square Footage: | 1500-2000 |
| CAC Included: | N |
| Water Included: | N |
| Cabel TV Included: | N |
| Common Elements Included: | N |
| Heat Included: | N |
| Parking Included: | N |
| Condo Tax Included: | N |
| Building Insurance Included: | N |
| Fireplace/Stove: | Y |
| Heat Type: | Forced Air |
| Central Air Conditioning: | Central Air |
| Central Vac: | N |
| Laundry Level: | Syste |
| Ensuite Laundry: | F |
| Sewers: | Sewer |
$
%
Years
This calculator is for demonstration purposes only. Always consult a professional
financial advisor before making personal financial decisions.
| Although the information displayed is believed to be accurate, no warranties or representations are made of any kind. |
| GOLDEN LIFE REALTY LTD. |
- Listing -1 of 0
|
|

Reza Peyvandi
Broker, ABR, SRS, RENE
Dir:
416-230-0202
Bus:
905-695-7888
Fax:
905-695-0900
| Book Showing | Email a Friend |
Jump To:
At a Glance:
| Type: | Freehold - Detached |
| Area: | Toronto |
| Municipality: | Toronto C13 |
| Neighbourhood: | Banbury-Don Mills |
| Style: | Bungalow |
| Lot Size: | x 186.65(Feet) |
| Approximate Age: | |
| Tax: | $9,577.72 |
| Maintenance Fee: | $0 |
| Beds: | 3+1 |
| Baths: | 3 |
| Garage: | 0 |
| Fireplace: | Y |
| Air Conditioning: | |
| Pool: | Inground |
Locatin Map:
Payment Calculator:

Listing added to your favorite list
Looking for resale homes?

By agreeing to Terms of Use, you will have ability to search up to 301451 listings and access to richer information than found on REALTOR.ca through my website.


