$1,699,000
Available - For Sale
Listing ID: W12091908
1104 Edgeleigh Aven , Mississauga, L5E 2G3, Peel
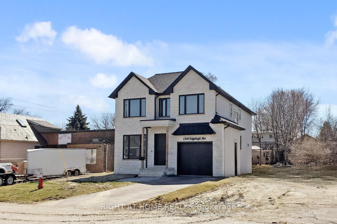
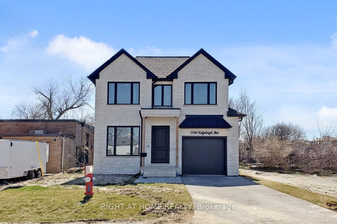
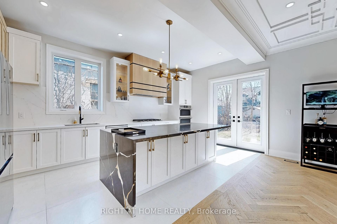
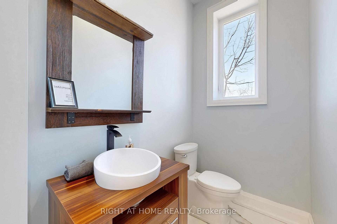
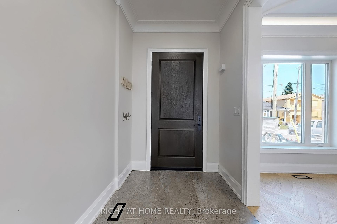
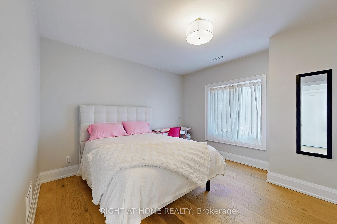
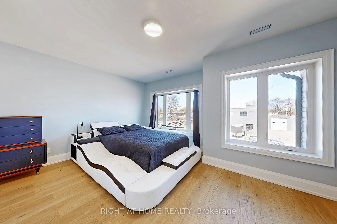
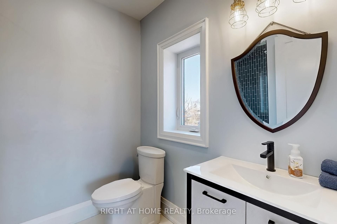

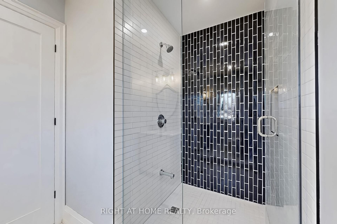
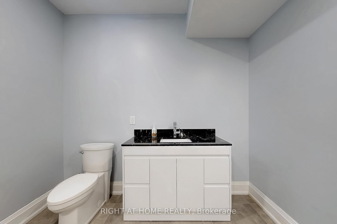
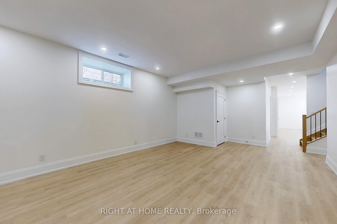
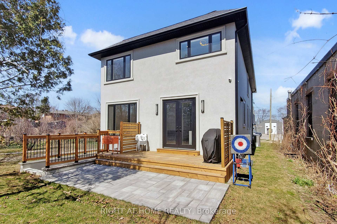
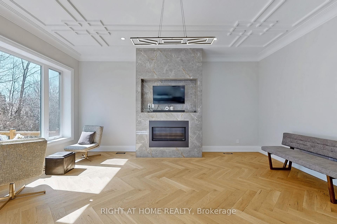
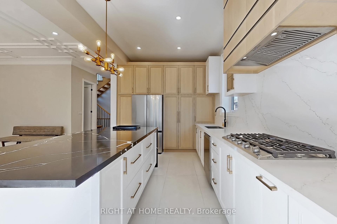
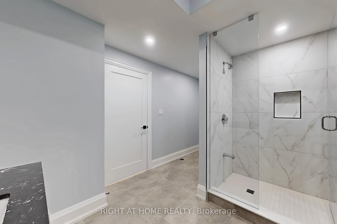
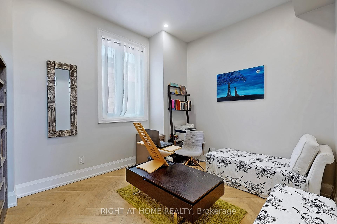
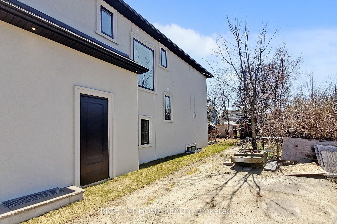

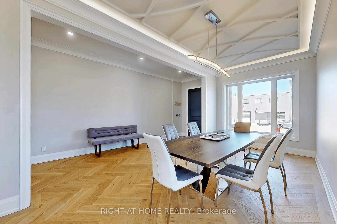
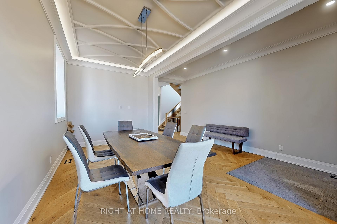
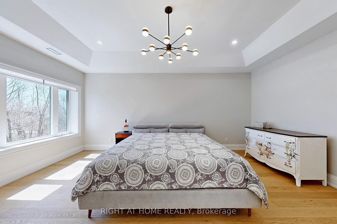
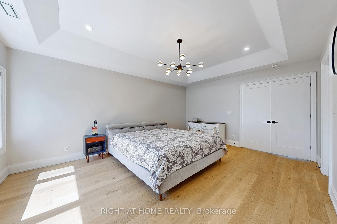
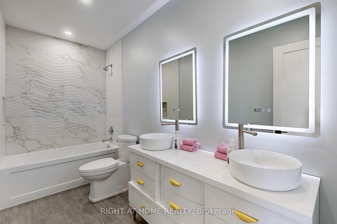
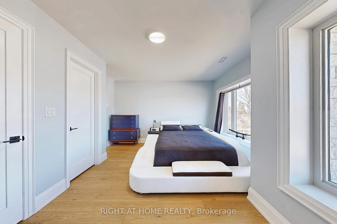

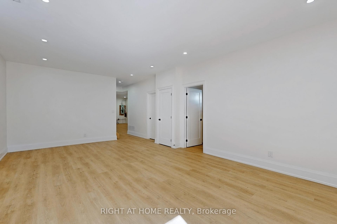
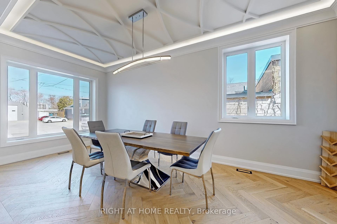
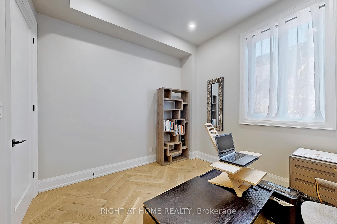
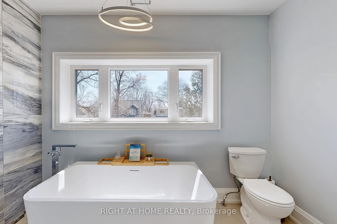
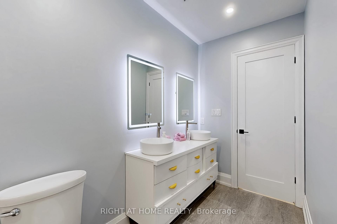

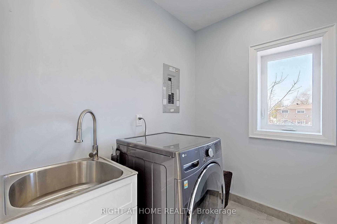
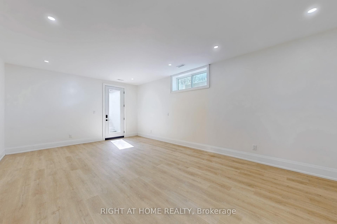
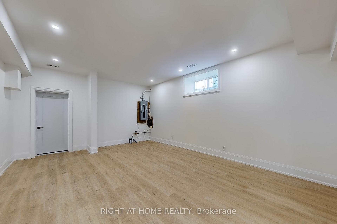
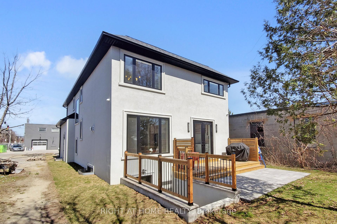
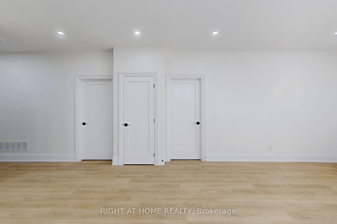
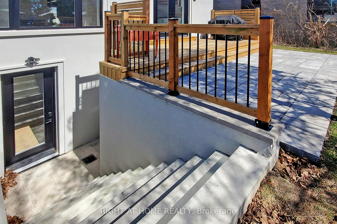
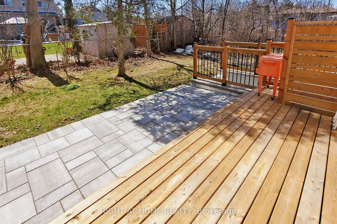
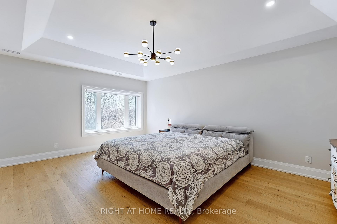
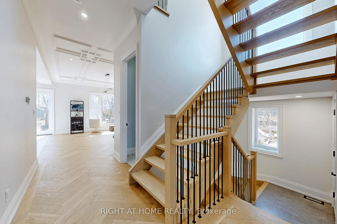
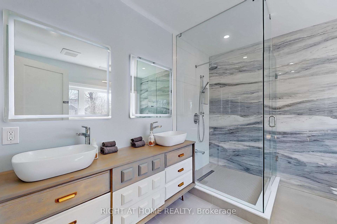
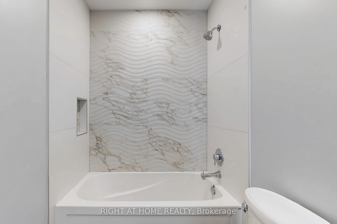
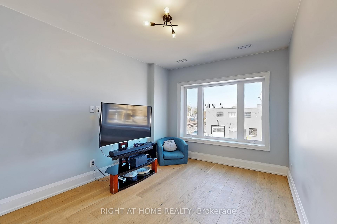

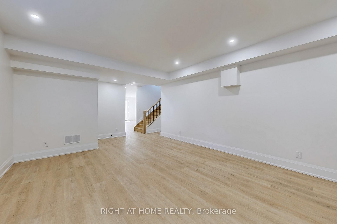
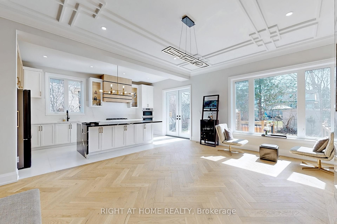















































| Brand New Custom-Built Home In Desirable Lakeview, Located On A Cul-De-Sac. This 4+1 Bedroom, 5 Bath Residence Features Over 4300 SQFT Of Living Space With 10 Ft Ceilings On The Main Floor, 8'6" ft ceilings on 2nd floor & 9' Ceilings in Basement. white oak floor and pot lights throughout main floor and Second Floor. Completely Insulated Concrete Form (ICF) construction from foundation to the second floor. Dining/Living Room w/ led cove lighting in crown moulding to provide ambient mood lighting. Open Concept Kitchen w/ Lucent quartz Saint Laurent island countertop, solid white oak range hood cover and cabinets, Breakfast Bar and walk-out to the Deck. Family Room w/ Fireplace, Fretwork Ceiling, lots of sunshine from the Large Window South-West Facing. Finished basement with 1500+ sqft, walk-up, one bedroom, one washroom, rough-in laundry room, rough-in kitchen and additional room underneath garage slab Four 4k security cameras with 8 camera capability and hardwired video doorbell. CAT6 cables run to all bedrooms and TV areas for direct hardwire access to internet. completely insulated Garage w/ Electric Vehicle charger rough-in , has a 11' Ceiling which gives the Possibility to have a car stacker! Walk To Lakefront Trails, Marina, Top Rated School (Public and Private- Toronto French School) & Shops! |
| Price | $1,699,000 |
| Taxes: | $9570.00 |
| Assessment Year: | 2024 |
| Occupancy: | Owner |
| Address: | 1104 Edgeleigh Aven , Mississauga, L5E 2G3, Peel |
| Directions/Cross Streets: | Lakeshore & Edgeleigh |
| Rooms: | 14 |
| Rooms +: | 6 |
| Bedrooms: | 4 |
| Bedrooms +: | 1 |
| Family Room: | T |
| Basement: | Walk-Up, Finished |
| Level/Floor | Room | Length(ft) | Width(ft) | Descriptions | |
| Room 1 | Ground | Living Ro | 22.34 | 16.07 | Hardwood Floor, Crown Moulding, Combined w/Dining |
| Room 2 | Ground | Dining Ro | 22.34 | 16.07 | Hardwood Floor, Crown Moulding, Combined w/Living |
| Room 3 | Ground | Den | 10.36 | 9.18 | Hardwood Floor, Pot Lights, Large Window |
| Room 4 | Ground | Kitchen | 19.71 | 10.36 | Centre Island, Pot Lights, Breakfast Bar |
| Room 5 | Ground | Family Ro | 18.96 | 18.34 | Hardwood Floor, Pot Lights, Stone Fireplace |
| Room 6 | Second | Primary B | 18.24 | 15.35 | Hardwood Floor, Walk-In Closet(s), 5 Pc Ensuite |
| Room 7 | Second | Bedroom 2 | 15.71 | 12.5 | Hardwood Floor, Large Window, Overlooks Frontyard |
| Room 8 | Second | Bedroom 3 | 12.6 | 9.97 | Hardwood Floor, Large Window, Overlooks Frontyard |
| Room 9 | Second | Bedroom 4 | 12.99 | 11.94 | Hardwood Floor, Walk-In Closet(s) |
| Room 10 | Second | Laundry | 7.64 | 5.64 | Laundry Sink, Window, Tile Floor |
| Room 11 | Basement | Recreatio | 23.85 | 13.97 | Walk-Up, Pot Lights, Vinyl Floor |
| Room 12 | Basement | Bedroom | 14.04 | 11.68 | Pot Lights, Window, Vinyl Floor |
| Room 13 | Basement | Great Roo | 19.84 | 15.68 | Pot Lights, Window, Vinyl Floor |
| Room 14 | Basement | Exercise | 18.86 | 10.99 | Pot Lights, Window, Vinyl Floor |
| Room 15 | Basement | Laundry | 6 | 5.94 |
| Washroom Type | No. of Pieces | Level |
| Washroom Type 1 | 2 | Ground |
| Washroom Type 2 | 3 | Basement |
| Washroom Type 3 | 5 | Second |
| Washroom Type 4 | 5 | Second |
| Washroom Type 5 | 3 | Second |
| Total Area: | 0.00 |
| Approximatly Age: | New |
| Property Type: | Detached |
| Style: | 2-Storey |
| Exterior: | Stone, Stucco (Plaster) |
| Garage Type: | Attached |
| Drive Parking Spaces: | 2 |
| Pool: | None |
| Approximatly Age: | New |
| Approximatly Square Footage: | 2500-3000 |
| CAC Included: | N |
| Water Included: | N |
| Cabel TV Included: | N |
| Common Elements Included: | N |
| Heat Included: | N |
| Parking Included: | N |
| Condo Tax Included: | N |
| Building Insurance Included: | N |
| Fireplace/Stove: | Y |
| Heat Type: | Forced Air |
| Central Air Conditioning: | Central Air |
| Central Vac: | N |
| Laundry Level: | Syste |
| Ensuite Laundry: | F |
| Sewers: | Sewer |
$
%
Years
This calculator is for demonstration purposes only. Always consult a professional
financial advisor before making personal financial decisions.
| Although the information displayed is believed to be accurate, no warranties or representations are made of any kind. |
| RIGHT AT HOME REALTY |
- Listing -1 of 0
|
|

Reza Peyvandi
Broker, ABR, SRS, RENE
Dir:
416-230-0202
Bus:
905-695-7888
Fax:
905-695-0900
| Book Showing | Email a Friend |
Jump To:
At a Glance:
| Type: | Freehold - Detached |
| Area: | Peel |
| Municipality: | Mississauga |
| Neighbourhood: | Lakeview |
| Style: | 2-Storey |
| Lot Size: | x 115.00(Feet) |
| Approximate Age: | New |
| Tax: | $9,570 |
| Maintenance Fee: | $0 |
| Beds: | 4+1 |
| Baths: | 5 |
| Garage: | 0 |
| Fireplace: | Y |
| Air Conditioning: | |
| Pool: | None |
Locatin Map:
Payment Calculator:

Listing added to your favorite list
Looking for resale homes?

By agreeing to Terms of Use, you will have ability to search up to 301451 listings and access to richer information than found on REALTOR.ca through my website.


