$3,150
Available - For Rent
Listing ID: E12105214
244 Boulton Aven , Toronto, M4M 2K1, Toronto
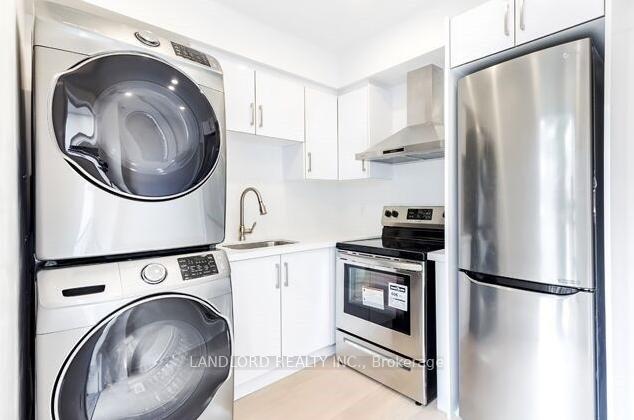
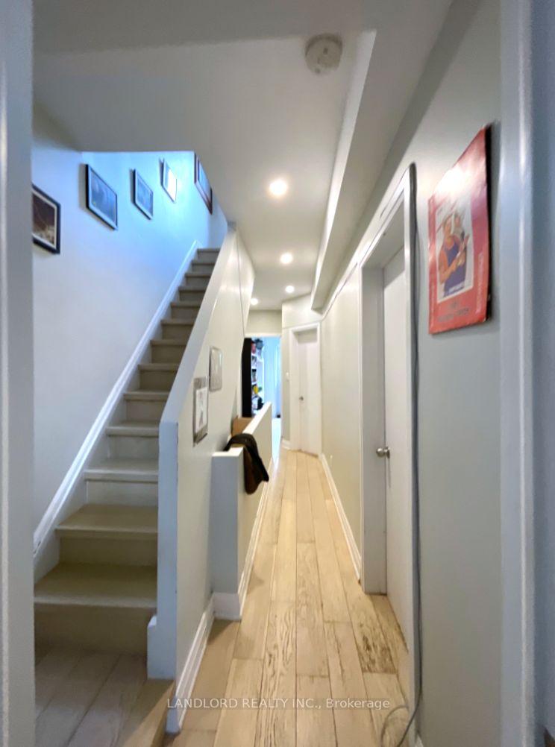
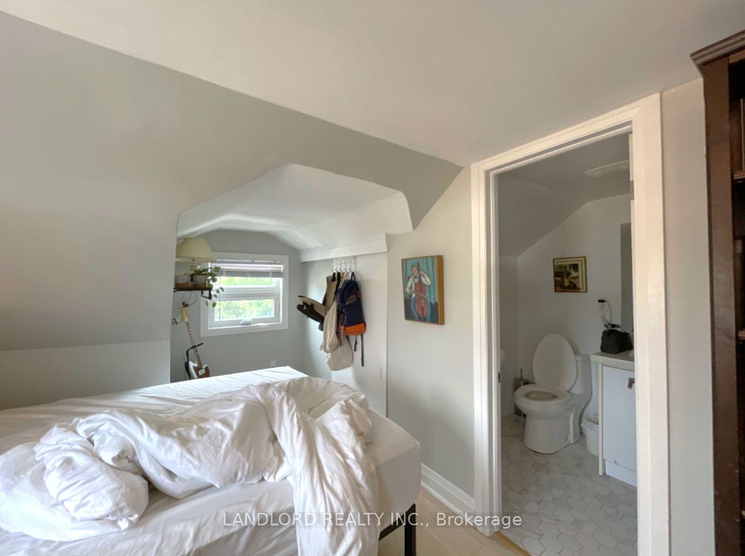
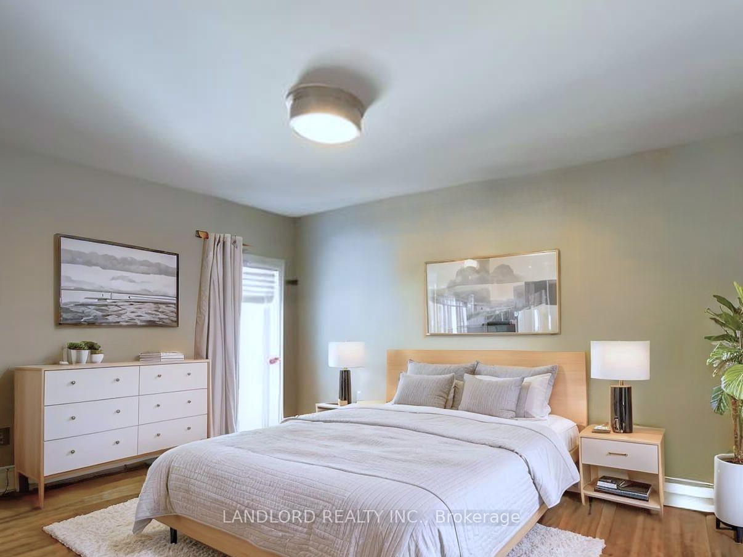
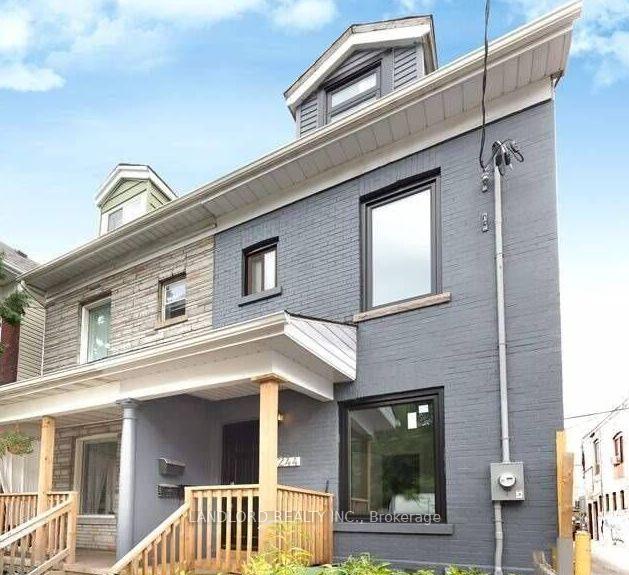
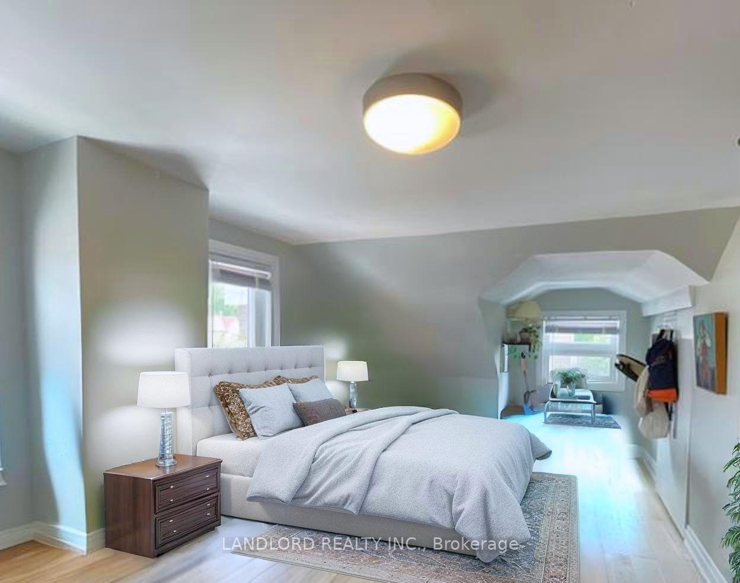
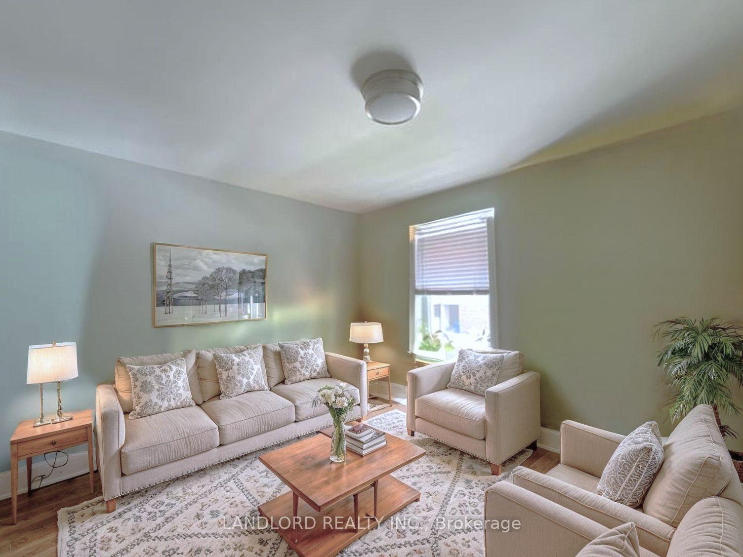
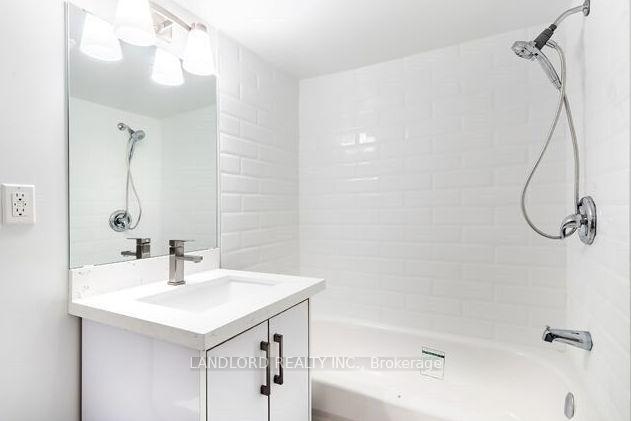
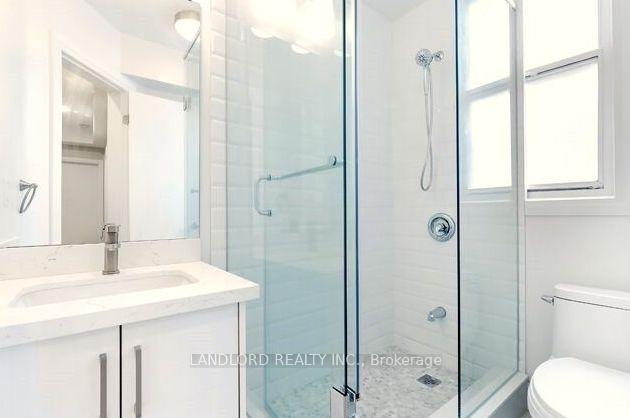
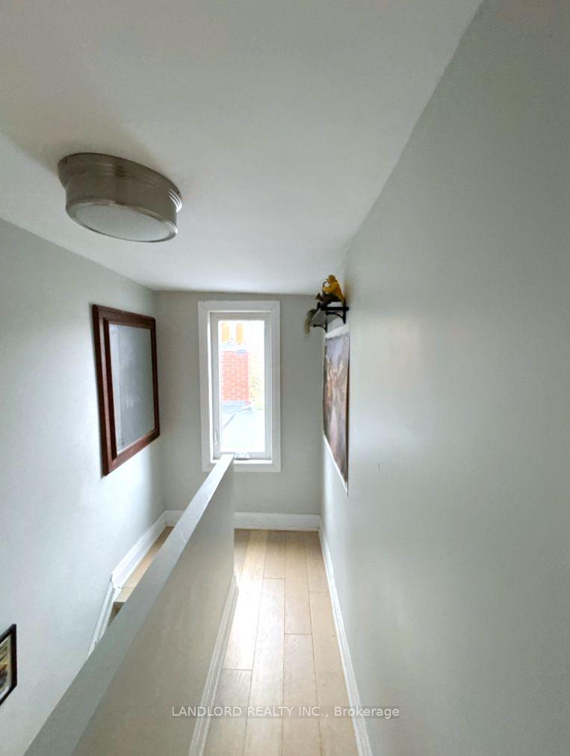










| This Professionally Managed 2 Bedroom, 2 Bath Multi-Level Suite Is Nestled In The Highly Desirable Riverdale Neighbourhood. Featuring Updated, Modern Finishes Throughout, It Offers A Contemporary Eat-In Kitchen With Stainless Steel Appliances And Stone Countertops, And A Bright, Spacious Living Area With An Oversized Window Flooding The Space With Natural Light. The Generously Sized Bedrooms Include A Primary Suite With A 4-Piece Ensuite And Cozy Reading Nook. Enjoy The Convenience Of In-Suite Laundry With A Full-Size Washer And Dryer, Plus A Private Deck Ideal For Relaxing Or Entertaining. With An Exceptional Walk Score Of 97, You're Just Steps From Top Restaurants, Shops, Transit, And Beautiful Green Spaces. A Must See! **EXTRAS: **Appliances: Fridge, Stove, Washer and Dryer, **Utilities: Heat, Hydro & Water Included **Parking: 1 Spot Included |
| Price | $3,150 |
| Taxes: | $0.00 |
| Occupancy: | Tenant |
| Address: | 244 Boulton Aven , Toronto, M4M 2K1, Toronto |
| Directions/Cross Streets: | Beside laneway |
| Rooms: | 4 |
| Bedrooms: | 2 |
| Bedrooms +: | 0 |
| Family Room: | F |
| Basement: | None |
| Furnished: | Unfu |
| Level/Floor | Room | Length(ft) | Width(ft) | Descriptions | |
| Room 1 | Second | Living Ro | 10 | 10 | Window, Closet, Laminate |
| Room 2 | Second | Kitchen | Stainless Steel Appl, W/O To Deck, Laminate | ||
| Room 3 | Second | Bedroom | Window, Laminate | ||
| Room 4 | Third | Primary B | 4 Pc Ensuite, Window, Laminate |
| Washroom Type | No. of Pieces | Level |
| Washroom Type 1 | 3 | Second |
| Washroom Type 2 | 4 | Third |
| Washroom Type 3 | 0 | |
| Washroom Type 4 | 0 | |
| Washroom Type 5 | 0 | |
| Washroom Type 6 | 3 | Second |
| Washroom Type 7 | 4 | Third |
| Washroom Type 8 | 0 | |
| Washroom Type 9 | 0 | |
| Washroom Type 10 | 0 |
| Total Area: | 0.00 |
| Property Type: | Semi-Detached |
| Style: | 2 1/2 Storey |
| Exterior: | Aluminum Siding, Brick Front |
| Garage Type: | None |
| (Parking/)Drive: | Lane |
| Drive Parking Spaces: | 1 |
| Park #1 | |
| Parking Type: | Lane |
| Park #2 | |
| Parking Type: | Lane |
| Pool: | None |
| Laundry Access: | Ensuite |
| CAC Included: | N |
| Water Included: | Y |
| Cabel TV Included: | N |
| Common Elements Included: | N |
| Heat Included: | Y |
| Parking Included: | Y |
| Condo Tax Included: | N |
| Building Insurance Included: | N |
| Fireplace/Stove: | N |
| Heat Type: | Forced Air |
| Central Air Conditioning: | Central Air |
| Central Vac: | N |
| Laundry Level: | Syste |
| Ensuite Laundry: | F |
| Sewers: | Sewer |
| Although the information displayed is believed to be accurate, no warranties or representations are made of any kind. |
| LANDLORD REALTY INC. |
- Listing -1 of 0
|
|

Reza Peyvandi
Broker, ABR, SRS, RENE
Dir:
416-230-0202
Bus:
905-695-7888
Fax:
905-695-0900
| Book Showing | Email a Friend |
Jump To:
At a Glance:
| Type: | Freehold - Semi-Detached |
| Area: | Toronto |
| Municipality: | Toronto E01 |
| Neighbourhood: | South Riverdale |
| Style: | 2 1/2 Storey |
| Lot Size: | x 0.00() |
| Approximate Age: | |
| Tax: | $0 |
| Maintenance Fee: | $0 |
| Beds: | 2 |
| Baths: | 2 |
| Garage: | 0 |
| Fireplace: | N |
| Air Conditioning: | |
| Pool: | None |
Locatin Map:

Listing added to your favorite list
Looking for resale homes?

By agreeing to Terms of Use, you will have ability to search up to 307073 listings and access to richer information than found on REALTOR.ca through my website.


