$2,600
Available - For Rent
Listing ID: X12105393
11 Canfield Road , South of Baseline to Knoxdale, K2H 5S7, Ottawa
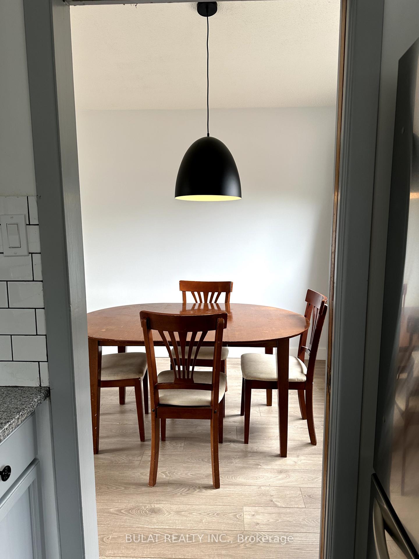
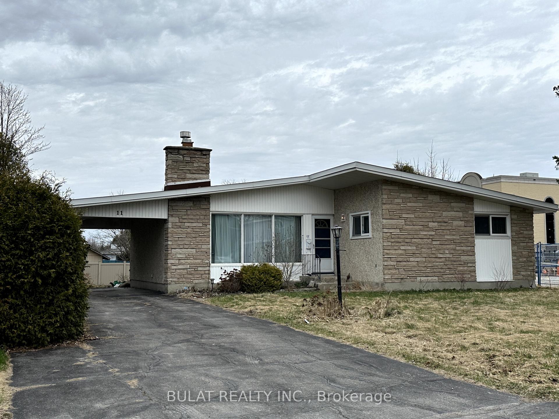
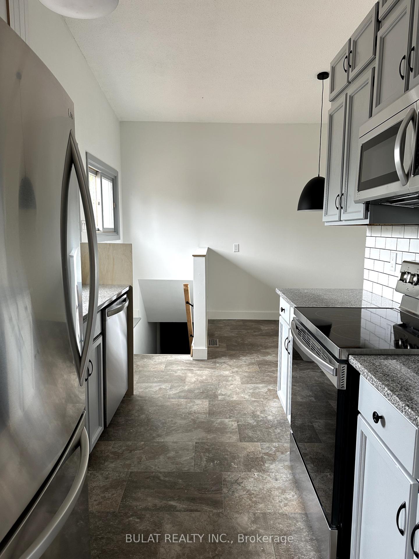
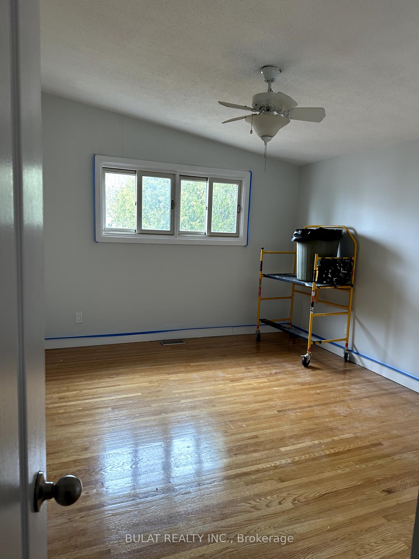
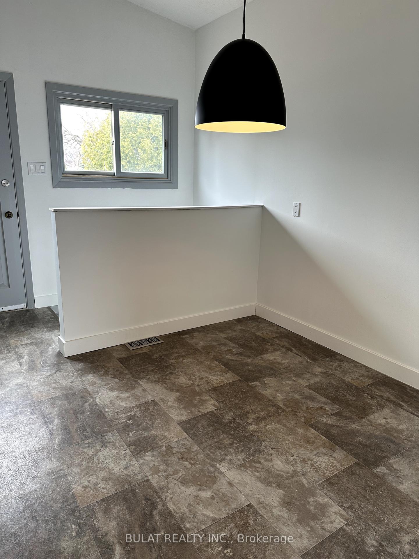
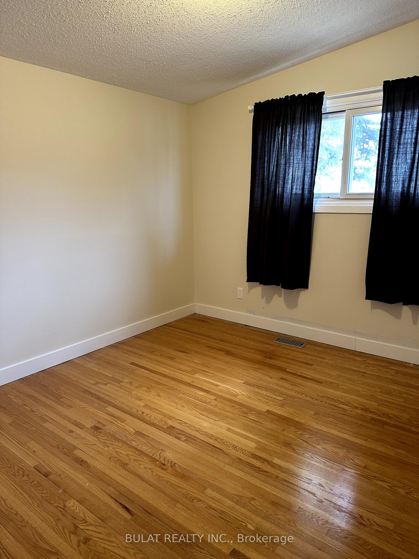
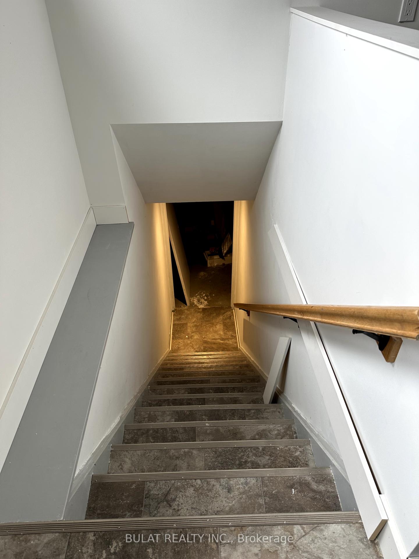
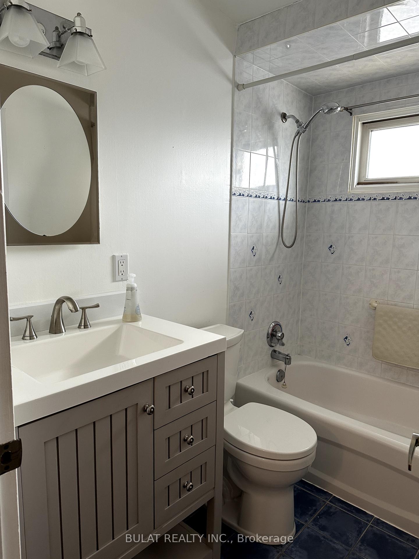
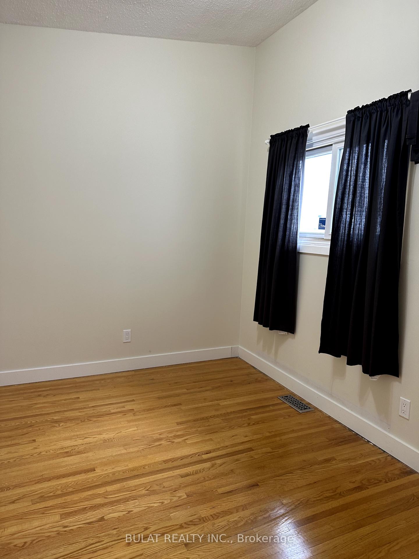
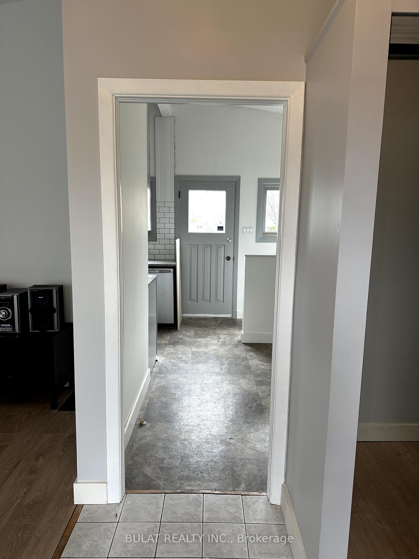
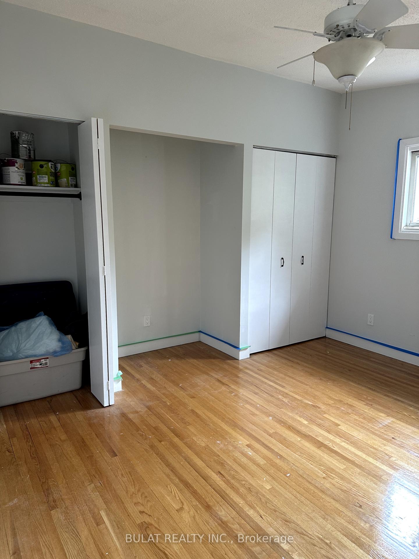
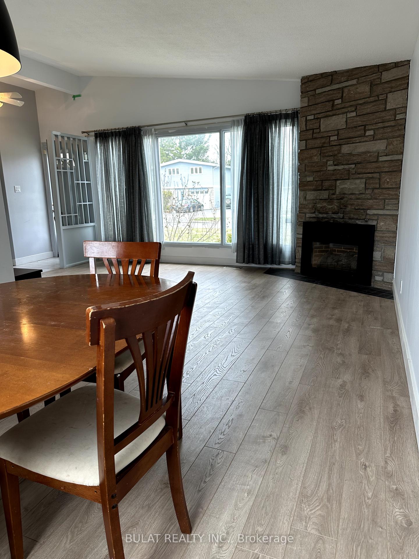
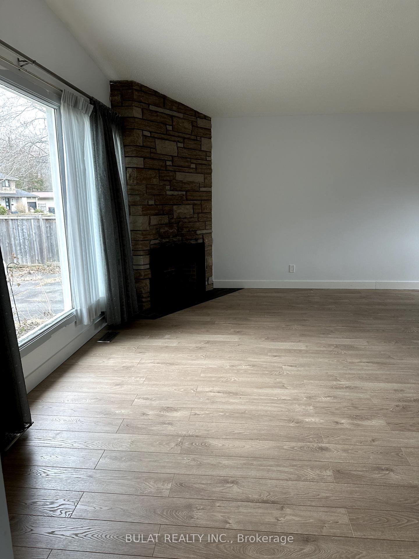
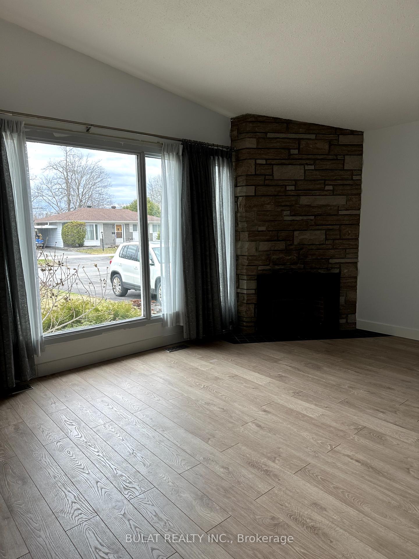
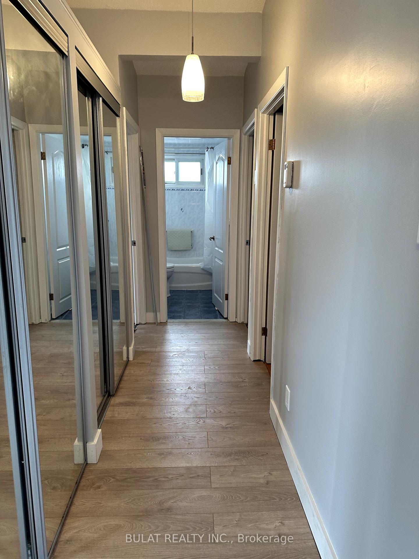
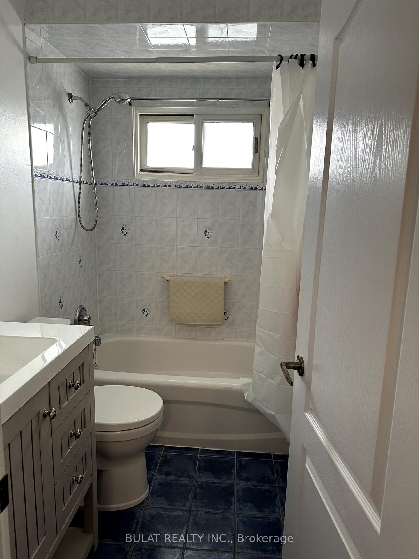
















| Bright, Beautifully Renovated Bungalow for Rent!Step into this sun-drenched, fully updated bungalow that blends comfort, style, and functionality. Soaring cathedral ceilings create an airy, open feel, while a seamless mix of hardwood, tile, and easy-care laminate flooring offers both beauty and practicality throughout.The open-concept living and dining space is perfect for entertaining or relaxing by the cozy gas fireplace. A stunning, brand-new chefs kitchen awaits, featuring gleaming stone countertops and top-of-the-line stainless steel appliances including a refrigerator, stove, microwave hood fan, and dishwasher. A spacious separate dinette offers the ideal spot for casual weekday dinners.Three generously sized bedrooms and a stylish main bathroom complete the main floor. Downstairs, the unfinished basement houses a brand-new washer and dryer for your convenience.Additional highlights include:Central air conditioning, Fresh paint throughout. Truly move-in ready! A large, lush front and backyard perfect for relaxing or entertaining. Covered carport to keep your vehicle protected year-round. Located on a quiet residential street just steps from Greenbank bus line. This home offers peaceful suburban living with unbeatable convenience.Don't miss out on this rare rental gem Schedule your viewing today! |
| Price | $2,600 |
| Taxes: | $0.00 |
| Occupancy: | Vacant |
| Address: | 11 Canfield Road , South of Baseline to Knoxdale, K2H 5S7, Ottawa |
| Directions/Cross Streets: | Greenbank Canfield |
| Rooms: | 7 |
| Bedrooms: | 3 |
| Bedrooms +: | 0 |
| Family Room: | F |
| Basement: | Unfinished |
| Furnished: | Unfu |
| Level/Floor | Room | Length(ft) | Width(ft) | Descriptions | |
| Room 1 | Main | Living Ro | 13.12 | 16.4 | Cathedral Ceiling(s), Gas Fireplace, Laminate |
| Room 2 | Main | Dining Ro | 8.89 | 7.9 | Cathedral Ceiling(s), Laminate, Open Concept |
| Room 3 | Main | Kitchen | 9.32 | 4.92 | Stainless Steel Appl, Tile Floor |
| Room 4 | Main | Kitchen | 9.32 | 8.53 | Tile Floor, Eat-in Kitchen |
| Room 5 | Main | Primary B | 13.12 | 10.5 | Hardwood Floor, Double Closet |
| Room 6 | Main | Bedroom 2 | 10.82 | 8.2 | Hardwood Floor |
| Room 7 | Main | Bedroom 3 | 10.82 | 10.5 | Hardwood Floor |
| Room 8 | Basement | Laundry | Unfinished |
| Washroom Type | No. of Pieces | Level |
| Washroom Type 1 | 4 | |
| Washroom Type 2 | 0 | |
| Washroom Type 3 | 0 | |
| Washroom Type 4 | 0 | |
| Washroom Type 5 | 0 |
| Total Area: | 0.00 |
| Property Type: | Detached |
| Style: | Bungalow |
| Exterior: | Vinyl Siding, Brick |
| Garage Type: | Carport |
| Drive Parking Spaces: | 3 |
| Pool: | None |
| Laundry Access: | In Building |
| Other Structures: | Shed |
| Approximatly Square Footage: | 1100-1500 |
| Property Features: | Public Trans |
| CAC Included: | Y |
| Water Included: | N |
| Cabel TV Included: | N |
| Common Elements Included: | N |
| Heat Included: | N |
| Parking Included: | N |
| Condo Tax Included: | N |
| Building Insurance Included: | N |
| Fireplace/Stove: | Y |
| Heat Type: | Forced Air |
| Central Air Conditioning: | Central Air |
| Central Vac: | N |
| Laundry Level: | Syste |
| Ensuite Laundry: | F |
| Sewers: | Sewer |
| Although the information displayed is believed to be accurate, no warranties or representations are made of any kind. |
| BULAT REALTY INC. |
- Listing -1 of 0
|
|

Reza Peyvandi
Broker, ABR, SRS, RENE
Dir:
416-230-0202
Bus:
905-695-7888
Fax:
905-695-0900
| Book Showing | Email a Friend |
Jump To:
At a Glance:
| Type: | Freehold - Detached |
| Area: | Ottawa |
| Municipality: | South of Baseline to Knoxdale |
| Neighbourhood: | 7603 - Sheahan Estates/Trend Village |
| Style: | Bungalow |
| Lot Size: | x 119.60(Feet) |
| Approximate Age: | |
| Tax: | $0 |
| Maintenance Fee: | $0 |
| Beds: | 3 |
| Baths: | 1 |
| Garage: | 0 |
| Fireplace: | Y |
| Air Conditioning: | |
| Pool: | None |
Locatin Map:

Listing added to your favorite list
Looking for resale homes?

By agreeing to Terms of Use, you will have ability to search up to 306118 listings and access to richer information than found on REALTOR.ca through my website.


