Leased
Listing ID: W12105372
25 Robitaille Driv , Brampton, L6R 0H6, Peel

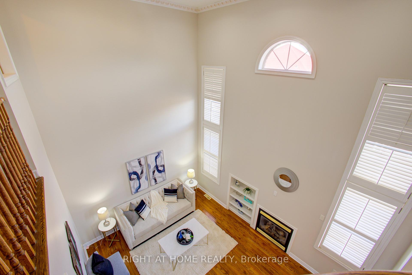
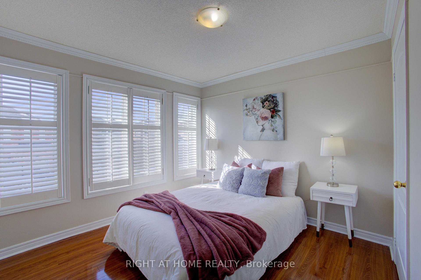
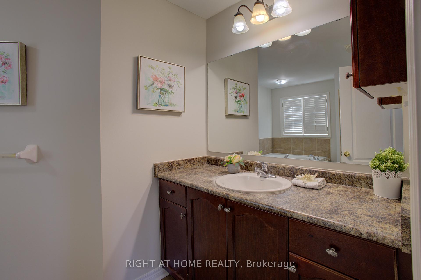
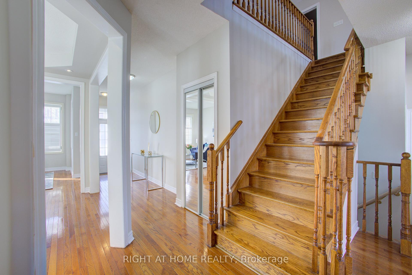
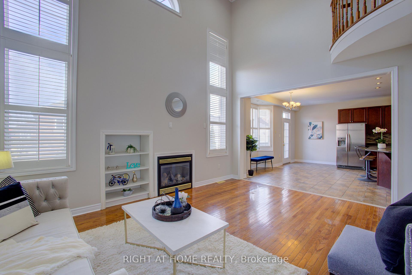
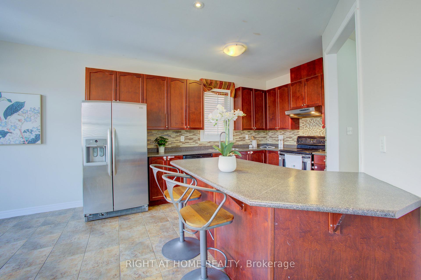
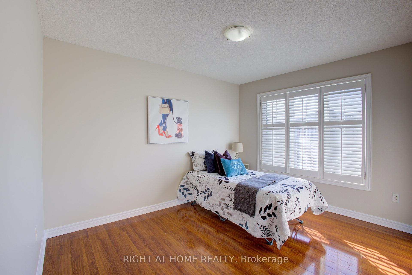
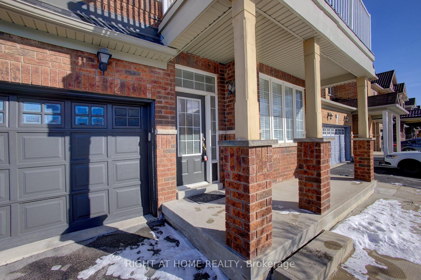
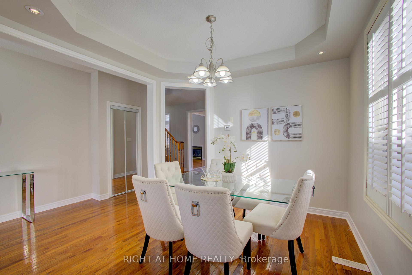
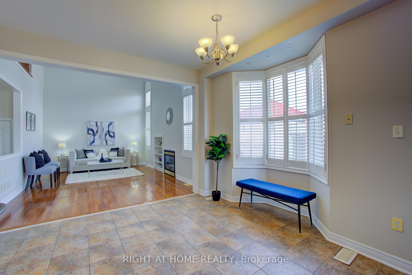
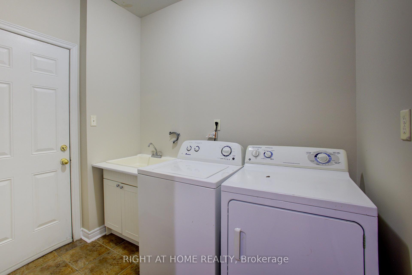
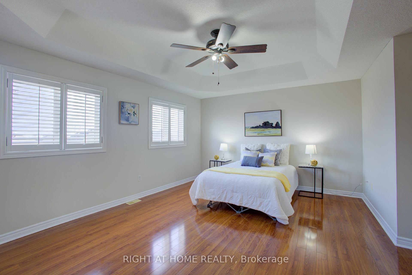
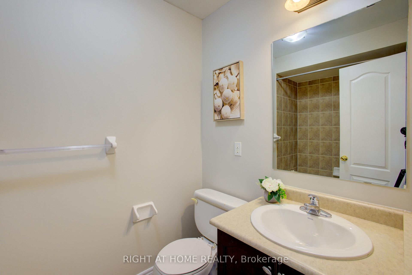
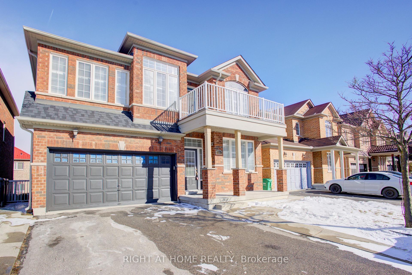
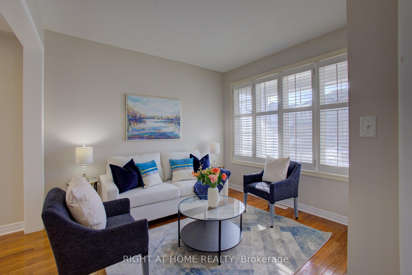
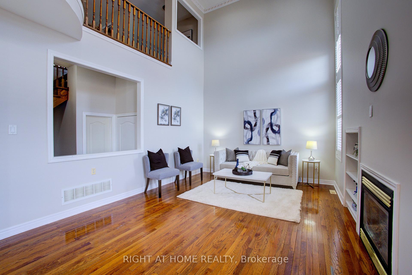
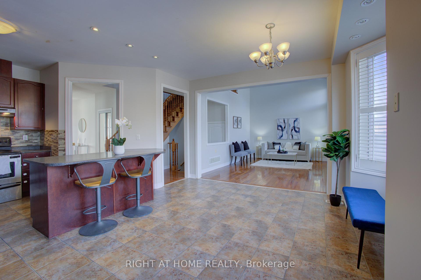
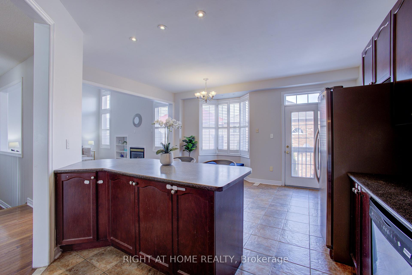
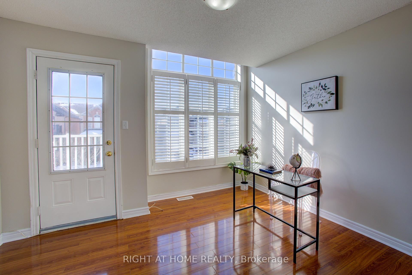
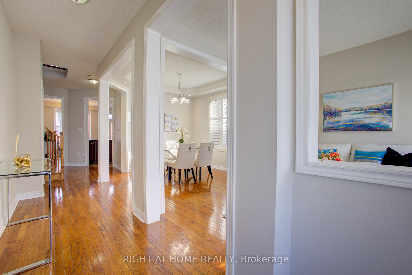
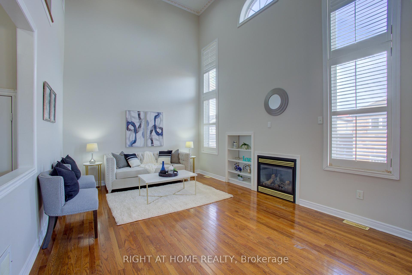
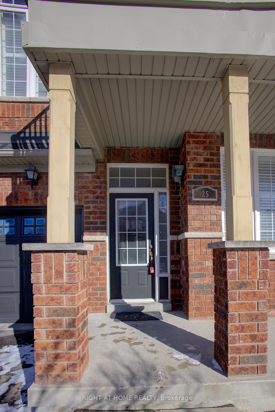
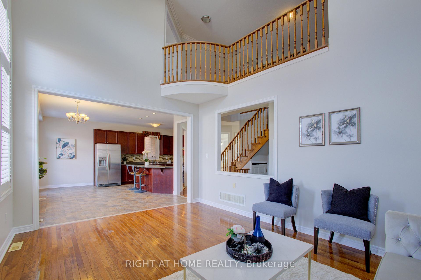
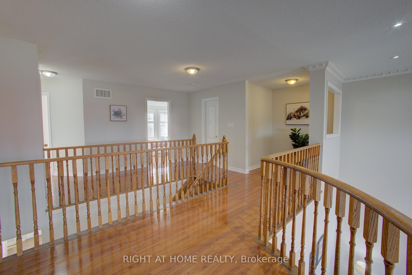
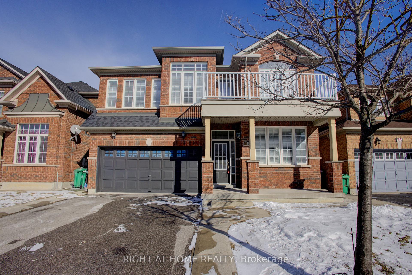
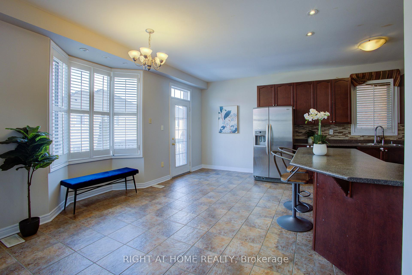
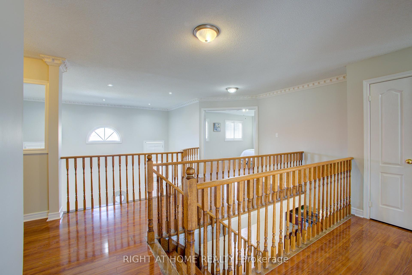
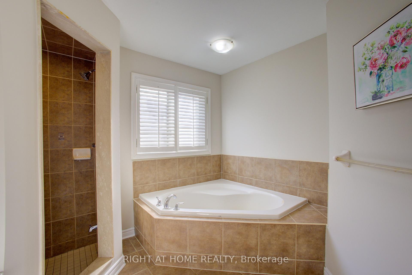





























| Welcome to this beautifully maintained, spacious and generously sized 4-bedroom, 3-bathroom upper-level home located in prime Brampton location. Offering approximately 2,500 sq. ft. of comfortable and private living space, this home is ideal for families seeking style, space, and convenience. Upper-Level Only for Rent completely private with a separate entrance and dedicated laundry4 spacious bedrooms upstairs, including a primary suite with a 4-piece ensuite and walk-in his and her closets. One bedroom features a walk-out to a private balcony perfect for morning coffee or evening relaxation. Bright and modern kitchen with ample counter space and natural light. Expansive living and family areas, including a separate family room with double-height ceilings, pot lights, and a cozy fireplace. New Roof (2024) offering peace of mind. Total of 4 parking spaces, 2-car garage with remote openers and direct access to the home, plus 2 driveway spots. No sidewalk, easy snow removal and extra parking space. Located close to top-rated schools, parks, shopping, and all essential amenities. Basement is rented separately. Rent + 75% of utilities. Don't miss the opportunity to live in this stunning, family-friendly home in one of Brampton's most desirable areas! |
| Listed Price | $3,200 |
| Taxes: | $0.00 |
| Occupancy: | Vacant |
| Address: | 25 Robitaille Driv , Brampton, L6R 0H6, Peel |
| Acreage: | < .50 |
| Directions/Cross Streets: | Father Tobin and Sunny Meadow |
| Rooms: | 11 |
| Bedrooms: | 4 |
| Bedrooms +: | 0 |
| Family Room: | T |
| Basement: | None, Finished wit |
| Furnished: | Unfu |
| Level/Floor | Room | Length(ft) | Width(ft) | Descriptions | |
| Room 1 | Main | Bathroom | 4.66 | 4.43 | 2 Pc Bath |
| Room 2 | Main | Dining Ro | 10.5 | 10.43 | California Shutters, Window, W/O To Balcony |
| Room 3 | Main | Family Ro | 16.14 | 12.46 | Fireplace, California Shutters, Pot Lights |
| Room 4 | Main | Kitchen | 12.96 | 21.65 | Stainless Steel Appl, Double Sink, Tile Floor |
| Room 5 | Second | Bathroom | 10.5 | 11.12 | 4 Pc Ensuite, His and Hers Closets |
| Room 6 | Second | Bathroom | 7.81 | 8.07 | 4 Pc Bath, Porcelain Sink |
| Room 7 | Second | Bedroom | 4.99 | 7.48 | California Shutters, W/O To Balcony, Window |
| Room 8 | Second | Bedroom 2 | 12.3 | 9.81 | California Shutters, Window |
| Room 9 | Second | Bedroom 3 | 12.79 | 13.97 | California Shutters, His and Hers Closets, Pass Through |
| Room 10 | Second | Bedroom 4 | 10.56 | 12.27 | California Shutters, Window |
| Room 11 | Main | Laundry | 7.87 | 810.16 | Access To Garage |
| Washroom Type | No. of Pieces | Level |
| Washroom Type 1 | 2 | Main |
| Washroom Type 2 | 4 | Second |
| Washroom Type 3 | 4 | Second |
| Washroom Type 4 | 0 | |
| Washroom Type 5 | 0 | |
| Washroom Type 6 | 2 | Main |
| Washroom Type 7 | 4 | Second |
| Washroom Type 8 | 4 | Second |
| Washroom Type 9 | 0 | |
| Washroom Type 10 | 0 |
| Total Area: | 0.00 |
| Approximatly Age: | 16-30 |
| Property Type: | Detached |
| Style: | 2-Storey |
| Exterior: | Brick |
| Garage Type: | Attached |
| Drive Parking Spaces: | 2 |
| Pool: | None |
| Laundry Access: | Laundry Room |
| Approximatly Age: | 16-30 |
| Approximatly Square Footage: | 2500-3000 |
| Property Features: | Place Of Wor, Park |
| CAC Included: | N |
| Water Included: | N |
| Cabel TV Included: | N |
| Common Elements Included: | N |
| Heat Included: | N |
| Parking Included: | Y |
| Condo Tax Included: | N |
| Building Insurance Included: | N |
| Fireplace/Stove: | Y |
| Heat Type: | Forced Air |
| Central Air Conditioning: | Central Air |
| Central Vac: | N |
| Laundry Level: | Syste |
| Ensuite Laundry: | F |
| Elevator Lift: | False |
| Sewers: | Sewer |
| Utilities-Hydro: | A |
| Although the information displayed is believed to be accurate, no warranties or representations are made of any kind. |
| RIGHT AT HOME REALTY |
- Listing -1 of 0
|
|

Reza Peyvandi
Broker, ABR, SRS, RENE
Dir:
416-230-0202
Bus:
905-695-7888
Fax:
905-695-0900
| Book Showing | Email a Friend |
Jump To:
At a Glance:
| Type: | Freehold - Detached |
| Area: | Peel |
| Municipality: | Brampton |
| Neighbourhood: | Sandringham-Wellington |
| Style: | 2-Storey |
| Lot Size: | x 85.30(Feet) |
| Approximate Age: | 16-30 |
| Tax: | $0 |
| Maintenance Fee: | $0 |
| Beds: | 4 |
| Baths: | 3 |
| Garage: | 0 |
| Fireplace: | Y |
| Air Conditioning: | |
| Pool: | None |
Locatin Map:

Listing added to your favorite list
Looking for resale homes?

By agreeing to Terms of Use, you will have ability to search up to 306118 listings and access to richer information than found on REALTOR.ca through my website.


