$3,500
Available - For Rent
Listing ID: S12105154
43 Daffodil Road , Springwater, L0L 1Y3, Simcoe
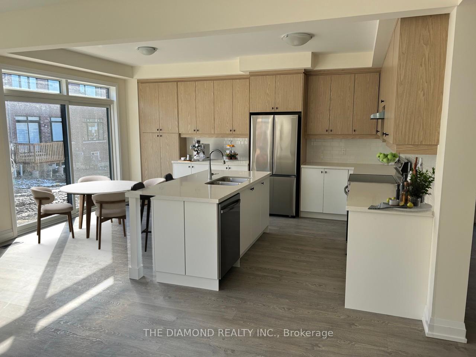
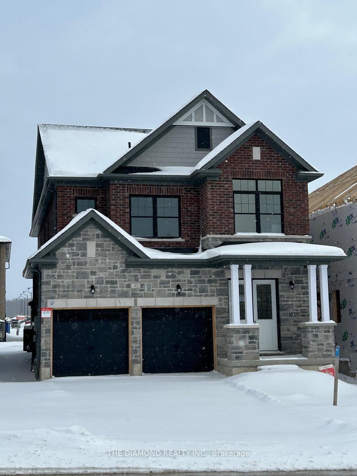
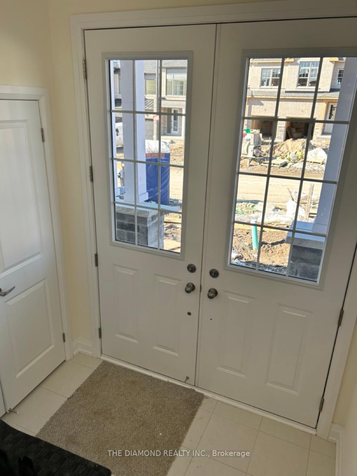
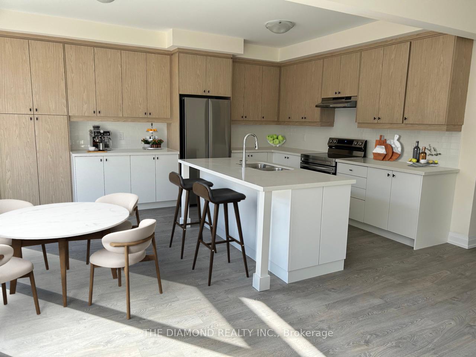
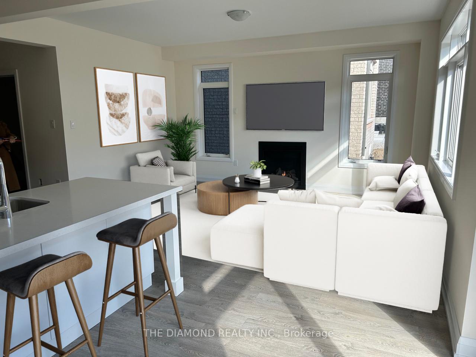

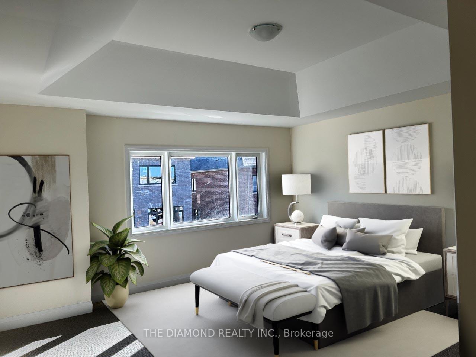
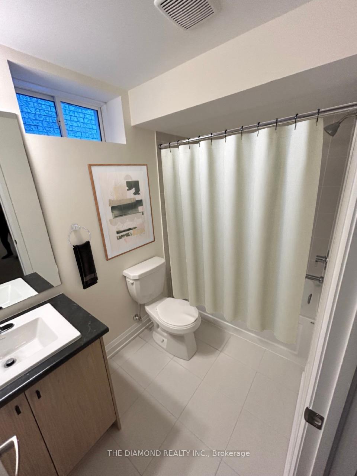
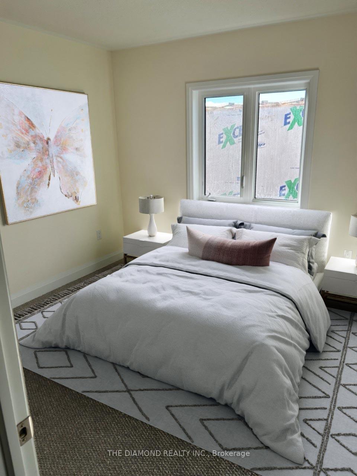
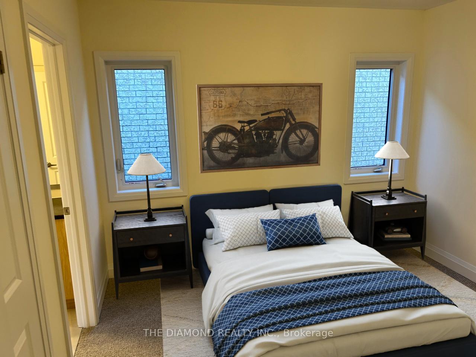
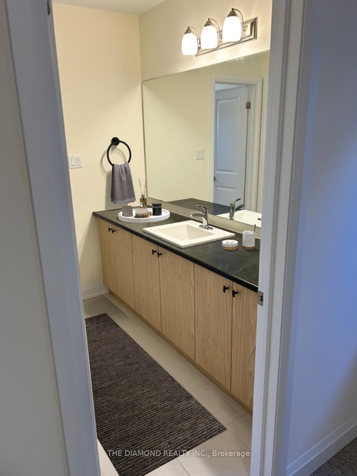
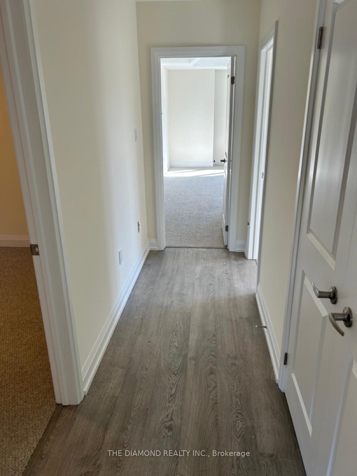
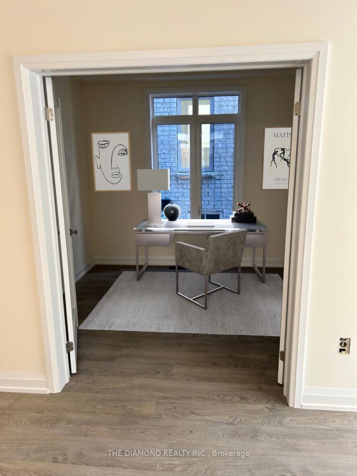
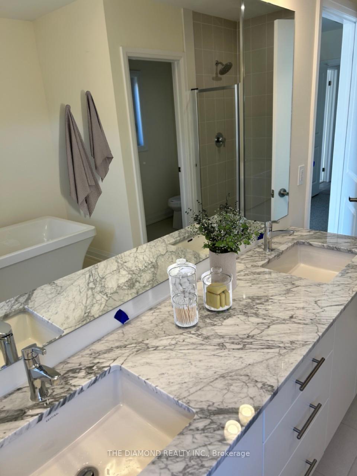
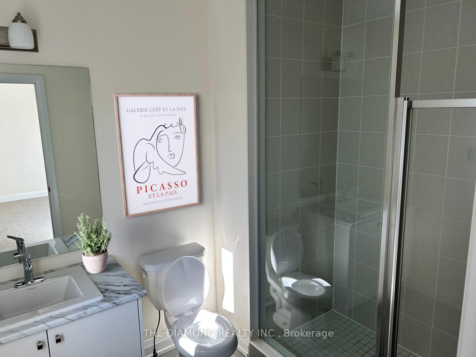
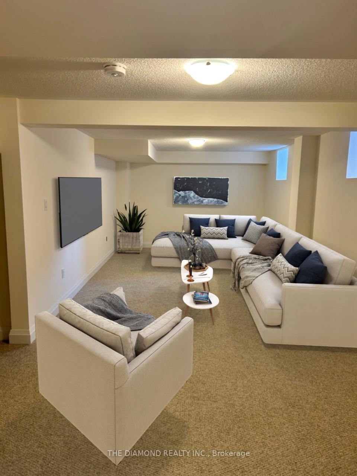
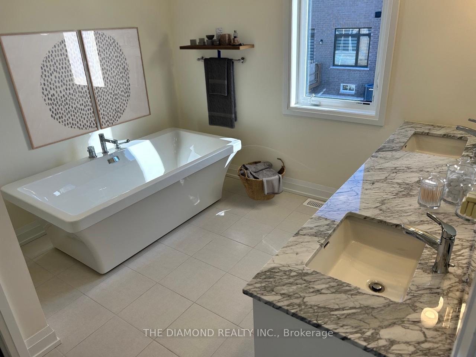
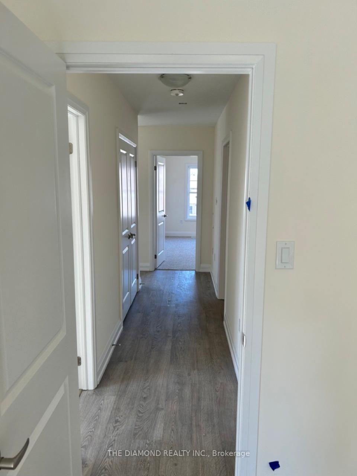
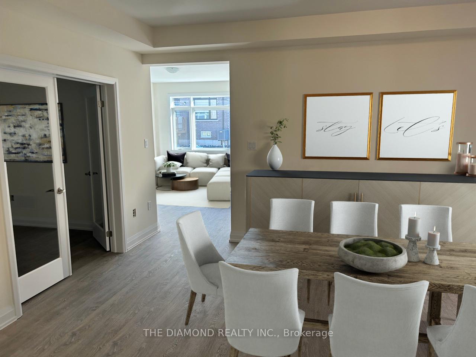
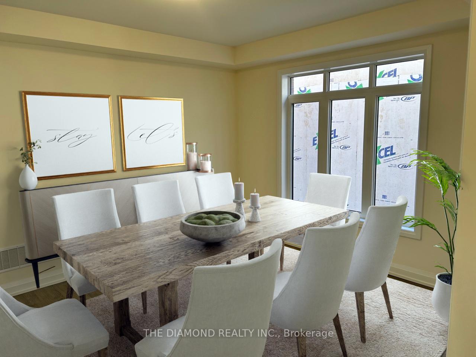
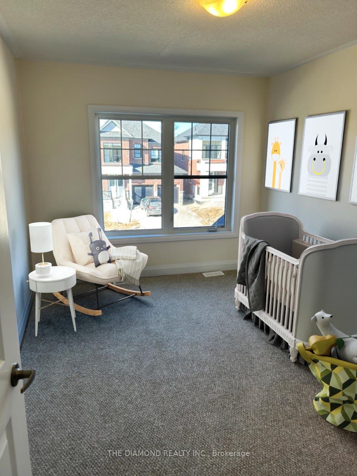
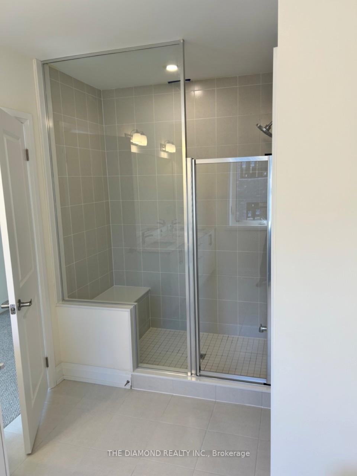
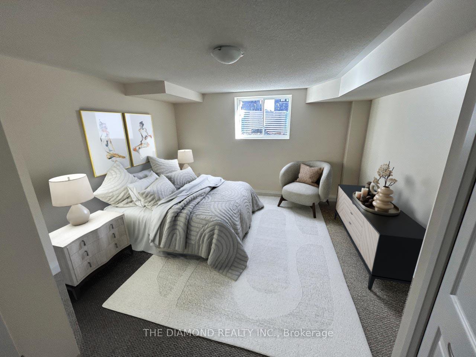























| Welcome to your dream rental in the heart of the coveted Midhurst Valley community-where luxury, space, and functionality come together in perfect harmony. This fully upgraded 5-bedroom, 5-bathroom detached home offers over 3500 sq ft of bright, modern living space. With 9ft ceilings and four spacious bedrooms upstairs including a grand primary suite with a raised tray ceiling, spa-like 5-piece ensuite, and walk-in closet and a fifth bedroom in the finished basement, there's plenty of room for families of all sizes. The upstairs layout includes a Jack-and-Jill bathroom connecting two bedrooms each with double closets, and another bedroom with a private 3-piece ensuite and double closet. Second-floor laundry adds even more convenience. The main floor features 9-foot ceilings, a bright and open layout with large windows that fill the space with natural light, and high-end modern blinds throughout. A gourmet kitchen with a large island, quartz countertops, and premium stainless steel appliances flows effortlessly into the breakfast area, and cozy living room with gas fireplace perfect for entertaining. A spacious dining room, dedicated home office, mud room with direct entry from the garage and main floor powder room make this layout ideal for work-from-home professionals and busy families alike. The fully finished basement includes a large rec room with a wet bar, an additional bedroom and 3-piece bathroom, plus cellars for extra storage. Outside, enjoy a sunny backyard, and a driveway with ample parking and no sidewalk to worry about. Located just minutes from golf courses, ski resorts, Georgian Mall, top-rated schools, and everyday conveniences, this home is ideal for your family. This is more than just a rental-it's a lifestyle! |
| Price | $3,500 |
| Taxes: | $0.00 |
| Occupancy: | Tenant |
| Address: | 43 Daffodil Road , Springwater, L0L 1Y3, Simcoe |
| Directions/Cross Streets: | Daffodil Rd/Bearyberry Rd |
| Rooms: | 11 |
| Rooms +: | 2 |
| Bedrooms: | 4 |
| Bedrooms +: | 1 |
| Family Room: | T |
| Basement: | Finished |
| Furnished: | Unfu |
| Level/Floor | Room | Length(ft) | Width(ft) | Descriptions | |
| Room 1 | Main | Family Ro | 13.87 | 16.01 | Open Concept, Fireplace, Laminate |
| Room 2 | Main | Kitchen | 12 | 8.2 | Open Concept, Centre Island, Laminate |
| Room 3 | Main | Breakfast | 12 | 8.99 | W/O To Yard, Open Concept, Laminate |
| Room 4 | Main | Dining Ro | 16.73 | 12 | Laminate, Large Window |
| Room 5 | Main | Office | 8.99 | 10.17 | Laminate, French Doors, Window |
| Room 6 | Main | Mud Room | 7.54 | 4 | Access To Garage, B/I Closet, Tile Floor |
| Room 7 | Second | Primary B | 16.07 | 15.19 | Raised Room, Walk-In Closet(s), 5 Pc Ensuite |
| Room 8 | Second | Bedroom 2 | 10.82 | 11.15 | 3 Pc Ensuite, Double Closet, Large Window |
| Room 9 | Second | Bedroom 3 | 11.15 | 11.15 | Semi Ensuite, Double Closet, Window |
| Room 10 | Second | Bedroom 4 | 10.17 | 15.09 | Semi Ensuite, Double Closet, Large Window |
| Room 11 | Second | Laundry | |||
| Room 12 | Basement | Recreatio | 11.51 | 29.29 | Wet Bar, Large Window |
| Room 13 | Basement | Bedroom 5 | 12.1 | 12.5 | Double Closet, Large Window |
| Washroom Type | No. of Pieces | Level |
| Washroom Type 1 | 4 | Second |
| Washroom Type 2 | 3 | Second |
| Washroom Type 3 | 3 | Second |
| Washroom Type 4 | 2 | Main |
| Washroom Type 5 | 3 | Basement |
| Washroom Type 6 | 4 | Second |
| Washroom Type 7 | 3 | Second |
| Washroom Type 8 | 3 | Second |
| Washroom Type 9 | 2 | Main |
| Washroom Type 10 | 3 | Basement |
| Total Area: | 0.00 |
| Approximatly Age: | 0-5 |
| Property Type: | Detached |
| Style: | 2-Storey |
| Exterior: | Brick |
| Garage Type: | Attached |
| (Parking/)Drive: | Private |
| Drive Parking Spaces: | 4 |
| Park #1 | |
| Parking Type: | Private |
| Park #2 | |
| Parking Type: | Private |
| Pool: | None |
| Laundry Access: | Ensuite, Sink |
| Approximatly Age: | 0-5 |
| Approximatly Square Footage: | 2500-3000 |
| Property Features: | Golf, Hospital |
| CAC Included: | Y |
| Water Included: | N |
| Cabel TV Included: | N |
| Common Elements Included: | N |
| Heat Included: | N |
| Parking Included: | Y |
| Condo Tax Included: | N |
| Building Insurance Included: | N |
| Fireplace/Stove: | Y |
| Heat Type: | Forced Air |
| Central Air Conditioning: | Central Air |
| Central Vac: | N |
| Laundry Level: | Syste |
| Ensuite Laundry: | F |
| Elevator Lift: | False |
| Sewers: | Sewer |
| Although the information displayed is believed to be accurate, no warranties or representations are made of any kind. |
| THE DIAMOND REALTY INC. |
- Listing -1 of 0
|
|

Reza Peyvandi
Broker, ABR, SRS, RENE
Dir:
416-230-0202
Bus:
905-695-7888
Fax:
905-695-0900
| Book Showing | Email a Friend |
Jump To:
At a Glance:
| Type: | Freehold - Detached |
| Area: | Simcoe |
| Municipality: | Springwater |
| Neighbourhood: | Midhurst |
| Style: | 2-Storey |
| Lot Size: | x 0.00() |
| Approximate Age: | 0-5 |
| Tax: | $0 |
| Maintenance Fee: | $0 |
| Beds: | 4+1 |
| Baths: | 5 |
| Garage: | 0 |
| Fireplace: | Y |
| Air Conditioning: | |
| Pool: | None |
Locatin Map:

Listing added to your favorite list
Looking for resale homes?

By agreeing to Terms of Use, you will have ability to search up to 307073 listings and access to richer information than found on REALTOR.ca through my website.


