$859,900
Available - For Sale
Listing ID: X12105483
85 Greenfield Road North , Brantford, N3R 7A5, Brantford
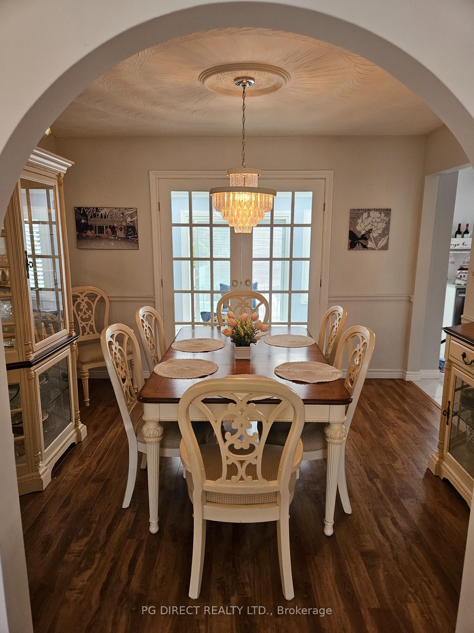
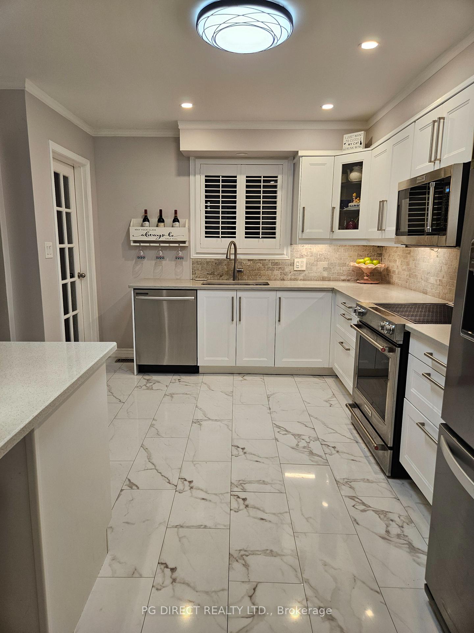
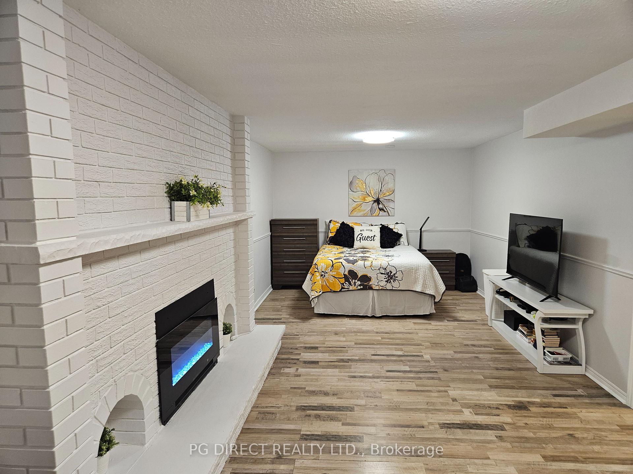
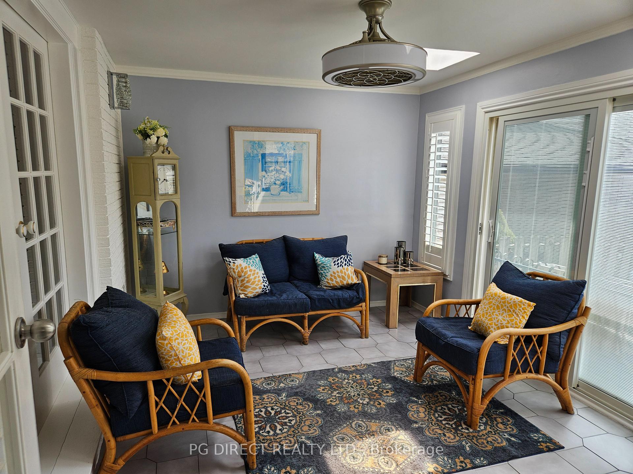
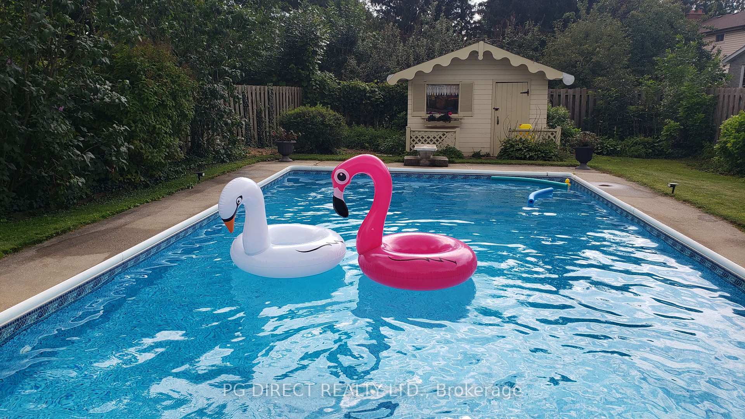
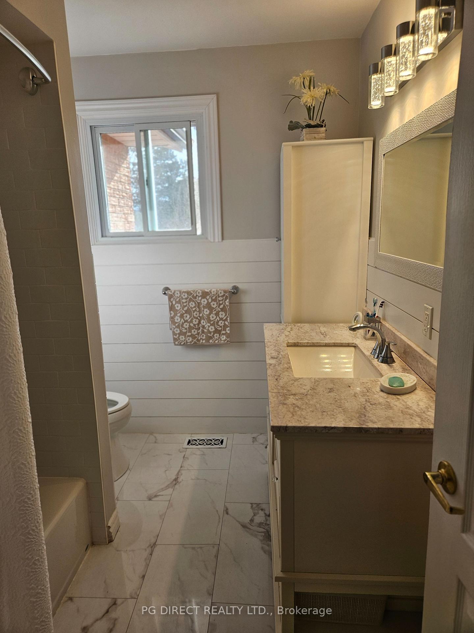
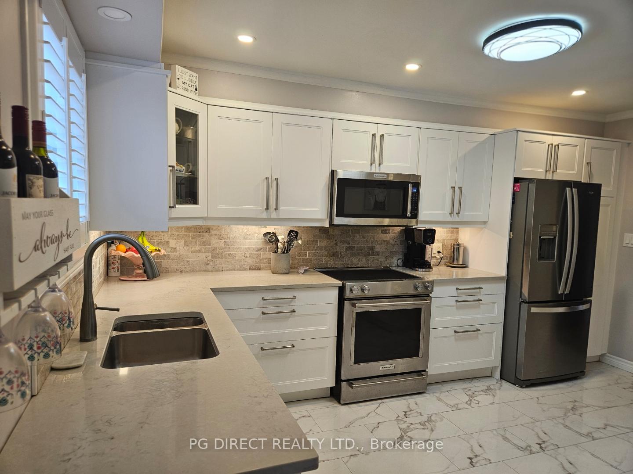
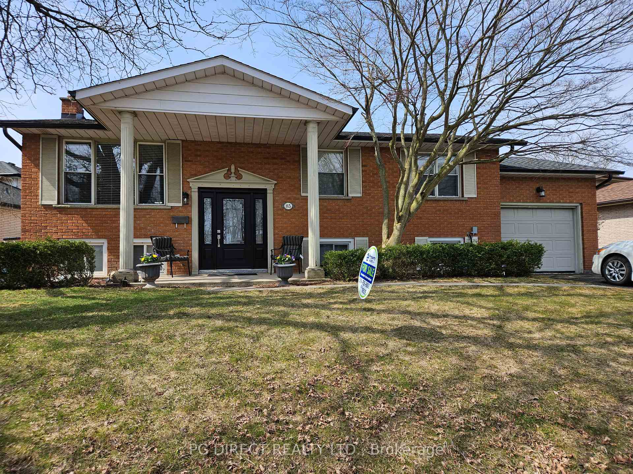
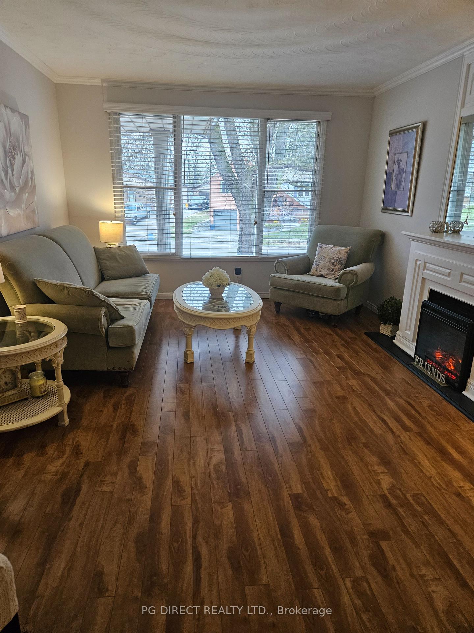
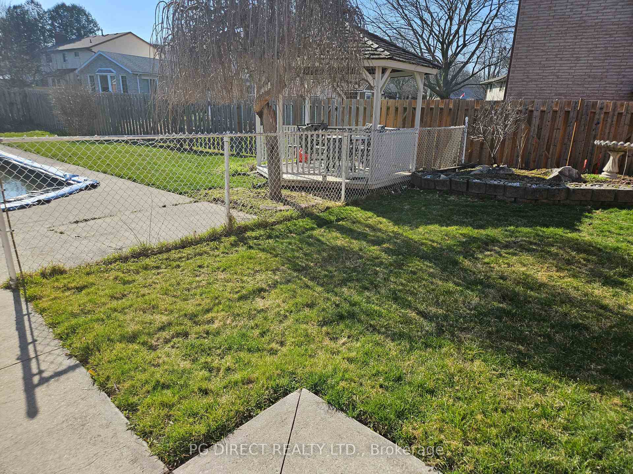
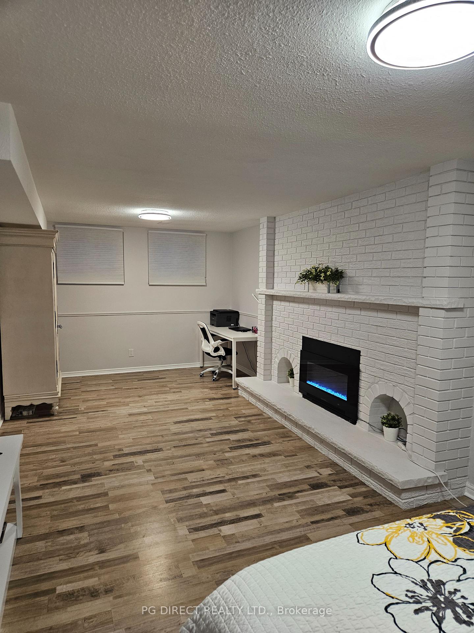
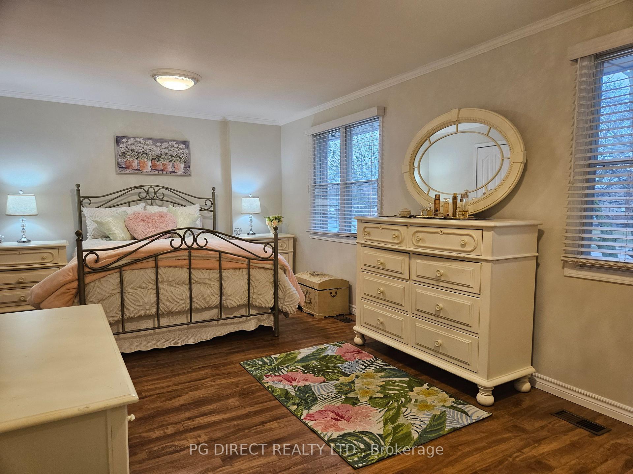












| Visit REALTOR website for additional information. This home has had many renovations: Kitchen was redone in 2020, both bathrooms were redone in 2020. Laundry room was redone in 2023, new electric fireplace installed in brick wall in family room in 2023. New Shingles in 2018. New pool roof in 2022. New pool liner in 2022. All new light fixtures inside & outside. Mostly newer windows. New front door and back door, new patio door windows and plantation shutter (sunroom). All basement ceiling copper pipes have been upgraded to plastic pipes. |
| Price | $859,900 |
| Taxes: | $4948.00 |
| Assessment Year: | 2024 |
| Occupancy: | Vacant |
| Address: | 85 Greenfield Road North , Brantford, N3R 7A5, Brantford |
| Acreage: | < .50 |
| Directions/Cross Streets: | Wayne Gretsky Parkway & Dundson Street |
| Rooms: | 11 |
| Bedrooms: | 3 |
| Bedrooms +: | 0 |
| Family Room: | T |
| Basement: | Finished, Separate Ent |
| Level/Floor | Room | Length(ft) | Width(ft) | Descriptions | |
| Room 1 | Ground | Kitchen | 15.09 | 10.89 | |
| Room 2 | Ground | Living Ro | 15.97 | 11.78 | |
| Room 3 | Ground | Dining Ro | 10.79 | 11.58 | |
| Room 4 | Ground | Bedroom | 20.76 | 14.27 | |
| Room 5 | Ground | Bathroom | 8.4 | 7.58 | |
| Room 6 | Ground | Sunroom | 12.6 | 9.38 | |
| Room 7 | Ground | Family Ro | 26.96 | 11.48 | |
| Room 8 | Ground | Bedroom | 20.27 | 12.6 | |
| Room 9 | Ground | Laundry | 8.59 | 11.68 | |
| Room 10 | Ground | Bathroom | 8.59 | 6.59 | |
| Room 11 | Ground | Cold Room | 7.97 | 2.98 | |
| Room 12 | Ground | Bedroom | 11.87 | 8.69 |
| Washroom Type | No. of Pieces | Level |
| Washroom Type 1 | 3 | Upper |
| Washroom Type 2 | 3 | Basement |
| Washroom Type 3 | 0 | |
| Washroom Type 4 | 0 | |
| Washroom Type 5 | 0 | |
| Washroom Type 6 | 3 | Upper |
| Washroom Type 7 | 3 | Basement |
| Washroom Type 8 | 0 | |
| Washroom Type 9 | 0 | |
| Washroom Type 10 | 0 | |
| Washroom Type 11 | 3 | Upper |
| Washroom Type 12 | 3 | Basement |
| Washroom Type 13 | 0 | |
| Washroom Type 14 | 0 | |
| Washroom Type 15 | 0 | |
| Washroom Type 16 | 3 | Upper |
| Washroom Type 17 | 3 | Basement |
| Washroom Type 18 | 0 | |
| Washroom Type 19 | 0 | |
| Washroom Type 20 | 0 | |
| Washroom Type 21 | 3 | Upper |
| Washroom Type 22 | 3 | Basement |
| Washroom Type 23 | 0 | |
| Washroom Type 24 | 0 | |
| Washroom Type 25 | 0 | |
| Washroom Type 26 | 3 | Upper |
| Washroom Type 27 | 3 | Basement |
| Washroom Type 28 | 0 | |
| Washroom Type 29 | 0 | |
| Washroom Type 30 | 0 | |
| Washroom Type 31 | 3 | Upper |
| Washroom Type 32 | 3 | Basement |
| Washroom Type 33 | 0 | |
| Washroom Type 34 | 0 | |
| Washroom Type 35 | 0 |
| Total Area: | 0.00 |
| Approximatly Age: | 31-50 |
| Property Type: | Detached |
| Style: | Bungalow-Raised |
| Exterior: | Brick, Vinyl Siding |
| Garage Type: | Attached |
| (Parking/)Drive: | Available |
| Drive Parking Spaces: | 4 |
| Park #1 | |
| Parking Type: | Available |
| Park #2 | |
| Parking Type: | Available |
| Pool: | Inground |
| Approximatly Age: | 31-50 |
| Approximatly Square Footage: | 700-1100 |
| Property Features: | Fenced Yard, Golf |
| CAC Included: | N |
| Water Included: | N |
| Cabel TV Included: | N |
| Common Elements Included: | N |
| Heat Included: | N |
| Parking Included: | N |
| Condo Tax Included: | N |
| Building Insurance Included: | N |
| Fireplace/Stove: | Y |
| Heat Type: | Forced Air |
| Central Air Conditioning: | Central Air |
| Central Vac: | N |
| Laundry Level: | Syste |
| Ensuite Laundry: | F |
| Elevator Lift: | False |
| Sewers: | Sewer |
| Utilities-Cable: | A |
| Utilities-Hydro: | A |
$
%
Years
This calculator is for demonstration purposes only. Always consult a professional
financial advisor before making personal financial decisions.
| Although the information displayed is believed to be accurate, no warranties or representations are made of any kind. |
| PG DIRECT REALTY LTD. |
- Listing -1 of 0
|
|

Reza Peyvandi
Broker, ABR, SRS, RENE
Dir:
416-230-0202
Bus:
905-695-7888
Fax:
905-695-0900
| Book Showing | Email a Friend |
Jump To:
At a Glance:
| Type: | Freehold - Detached |
| Area: | Brantford |
| Municipality: | Brantford |
| Neighbourhood: | Dufferin Grove |
| Style: | Bungalow-Raised |
| Lot Size: | x 146.00(Feet) |
| Approximate Age: | 31-50 |
| Tax: | $4,948 |
| Maintenance Fee: | $0 |
| Beds: | 3 |
| Baths: | 2 |
| Garage: | 0 |
| Fireplace: | Y |
| Air Conditioning: | |
| Pool: | Inground |
Locatin Map:
Payment Calculator:

Listing added to your favorite list
Looking for resale homes?

By agreeing to Terms of Use, you will have ability to search up to 294480 listings and access to richer information than found on REALTOR.ca through my website.


