$649,900
Available - For Sale
Listing ID: X12107097
140 Woodhurst Cres , Stittsville - Munster - Richmond, K2S 0T5, Ottawa
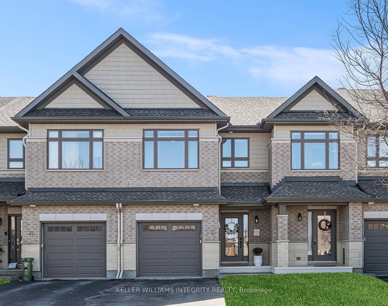
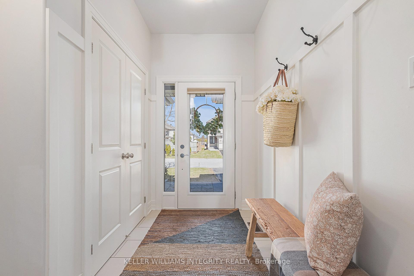
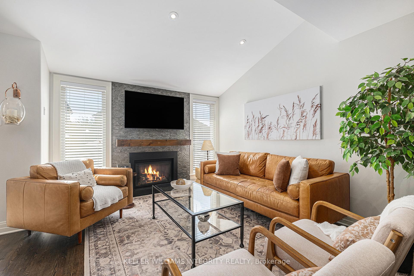
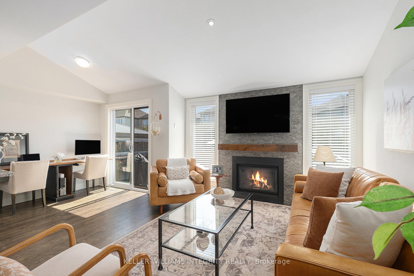
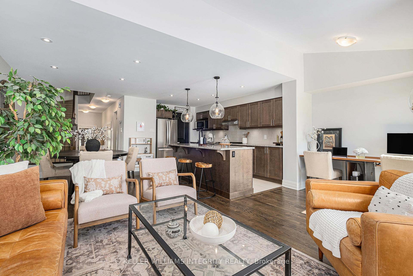
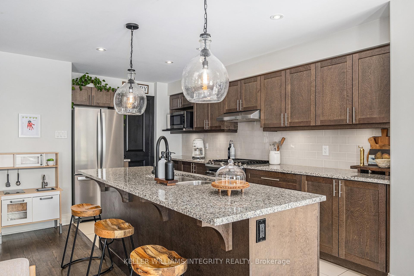
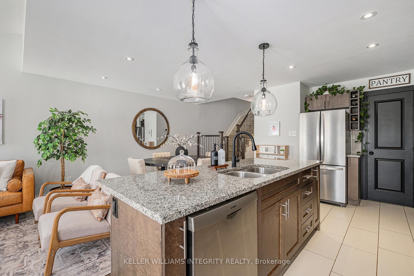
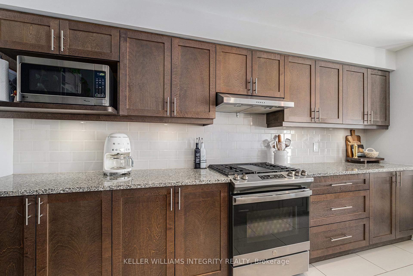
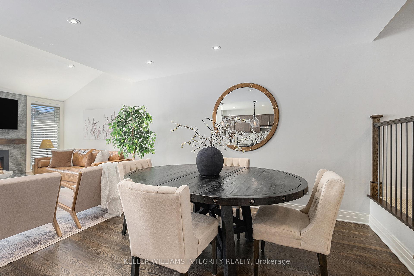
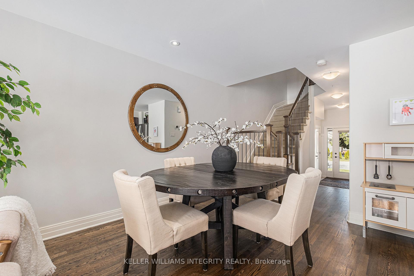
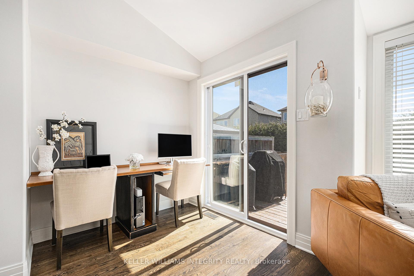
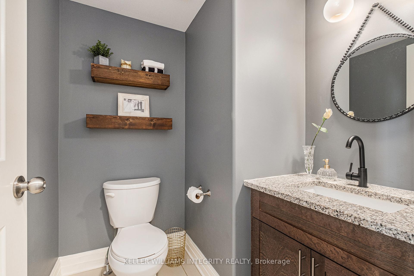
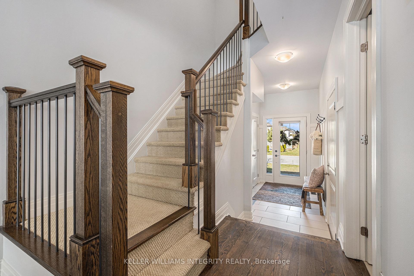
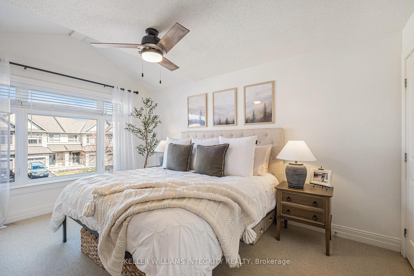
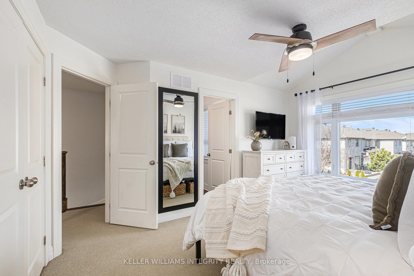
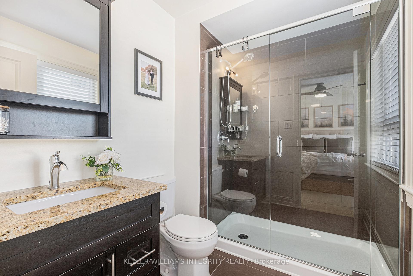
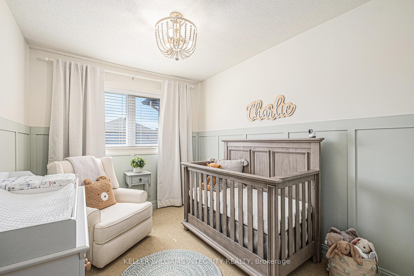
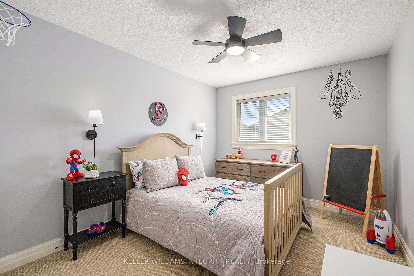
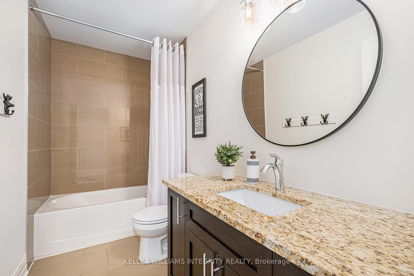
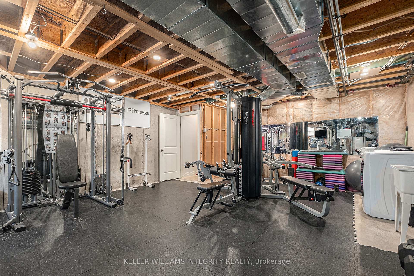
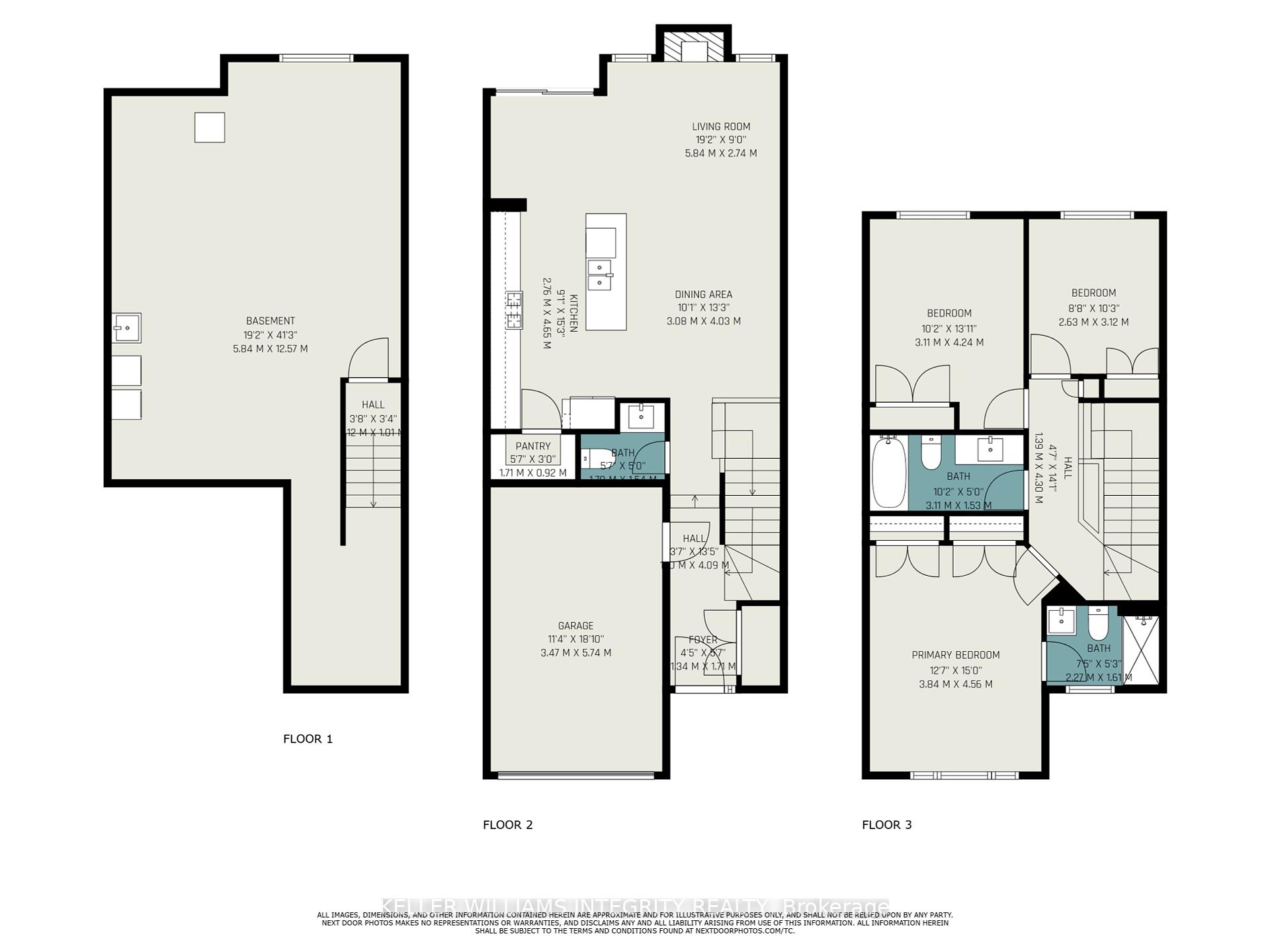
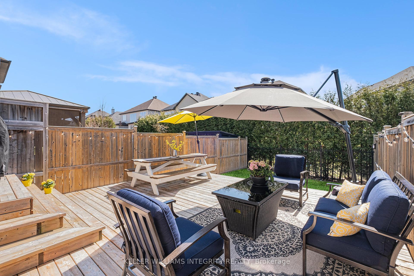
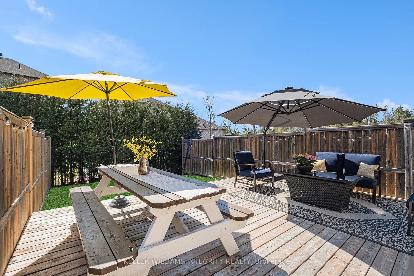
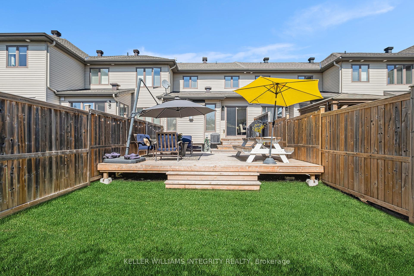
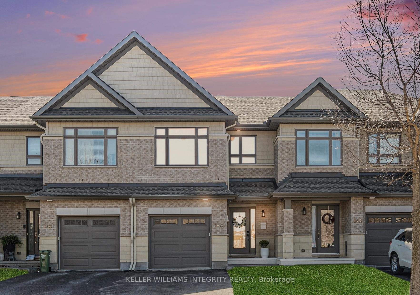
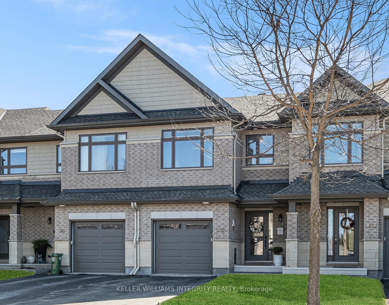
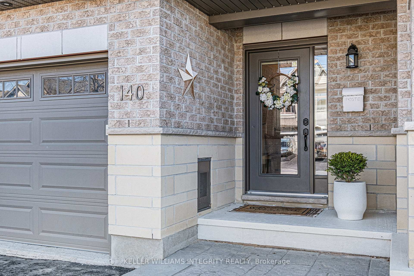
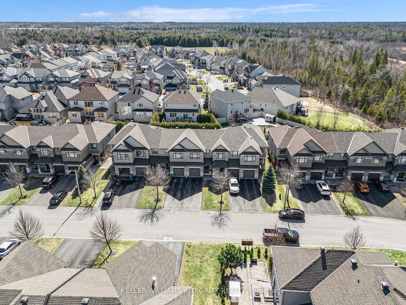
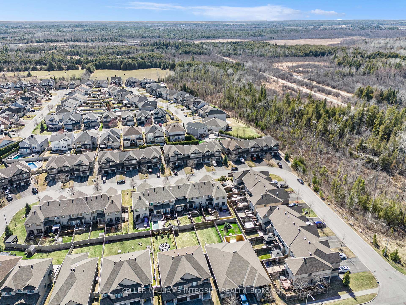
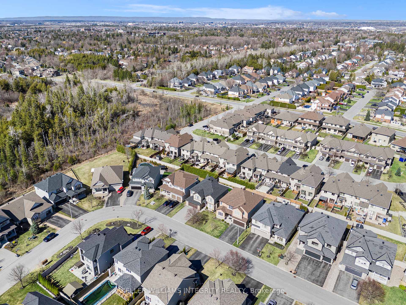






























| OPEN HOUSE Sunday May 4th 2-4PM! *Watch the video on REALTOR.ca for your virtual tour and to see additional rooms and features!* Some homes are simply built. Others are crafted. This one? It was envisioned - every detail, every corner, every finish - designed to inspire comfort, beauty, and connection. Welcome to 140 Woodhurst Crescent, a home where vision meets heart. Built by the exceptional custom home builder, Patten Homes, this incredible residence delivers impressive quality inside and out. Every space has been meticulously envisioned and perfected, creating the most thoughtfully crafted and intelligently designed home you'll find. Step outside to a backyard that truly sets this townhome apart - thoughtfully improved with a spacious deck and plenty of room to unwind or entertain. With a rare 110-foot-deep lot, you'll have the kind of outdoor space that's hard to find and even harder to forget. As incredible as this home is, what lies just beyond the property line might be its greatest feature. The location is exceptional; with the Trans Canada Trail only steps away, its a dream for walkers, bikers, skiers, and snowmobilers alike. This is an outdoor enthusiasts paradise, and a big part of what makes this neighborhood so sought after. This home is one of precious few townhomes in this sought-after West Ridge/Deer Run neighborhood - a community otherwise dominated by large detached homes with equally substantial price tags. New roof in ~2022. Kitchen features a convenient walk-in pantry. Ample parking for 3. Basement rough-in for future bathroom. Extended floor plan offers more space than other homes. *Watch the video on REALTOR.ca for your virtual tour and to see additional rooms and features!* Please reach out to request a private viewing. |
| Price | $649,900 |
| Taxes: | $4051.00 |
| Assessment Year: | 2024 |
| Occupancy: | Owner |
| Address: | 140 Woodhurst Cres , Stittsville - Munster - Richmond, K2S 0T5, Ottawa |
| Directions/Cross Streets: | Abbott Street W and West Ridge Drive |
| Rooms: | 8 |
| Bedrooms: | 3 |
| Bedrooms +: | 0 |
| Family Room: | F |
| Basement: | Unfinished |
| Level/Floor | Room | Length(ft) | Width(ft) | Descriptions | |
| Room 1 | Main | Living Ro | 19.16 | 8.99 | |
| Room 2 | Main | Dining Ro | 13.22 | 10.1 | |
| Room 3 | Main | Kitchen | 15.25 | 9.05 | |
| Room 4 | Bedroom | 14.96 | 12.6 | ||
| Room 5 | Basement | Recreatio | 41.23 | 19.16 |
| Washroom Type | No. of Pieces | Level |
| Washroom Type 1 | 2 | Main |
| Washroom Type 2 | 4 | Second |
| Washroom Type 3 | 3 | Second |
| Washroom Type 4 | 0 | |
| Washroom Type 5 | 0 |
| Total Area: | 0.00 |
| Approximatly Age: | 6-15 |
| Property Type: | Att/Row/Townhouse |
| Style: | 2-Storey |
| Exterior: | Brick, Vinyl Siding |
| Garage Type: | Attached |
| (Parking/)Drive: | Private |
| Drive Parking Spaces: | 2 |
| Park #1 | |
| Parking Type: | Private |
| Park #2 | |
| Parking Type: | Private |
| Pool: | None |
| Approximatly Age: | 6-15 |
| Approximatly Square Footage: | 1500-2000 |
| CAC Included: | N |
| Water Included: | N |
| Cabel TV Included: | N |
| Common Elements Included: | N |
| Heat Included: | N |
| Parking Included: | N |
| Condo Tax Included: | N |
| Building Insurance Included: | N |
| Fireplace/Stove: | Y |
| Heat Type: | Forced Air |
| Central Air Conditioning: | Central Air |
| Central Vac: | N |
| Laundry Level: | Syste |
| Ensuite Laundry: | F |
| Sewers: | Sewer |
$
%
Years
This calculator is for demonstration purposes only. Always consult a professional
financial advisor before making personal financial decisions.
| Although the information displayed is believed to be accurate, no warranties or representations are made of any kind. |
| KELLER WILLIAMS INTEGRITY REALTY |
- Listing -1 of 0
|
|

Reza Peyvandi
Broker, ABR, SRS, RENE
Dir:
416-230-0202
Bus:
905-695-7888
Fax:
905-695-0900
| Virtual Tour | Book Showing | Email a Friend |
Jump To:
At a Glance:
| Type: | Freehold - Att/Row/Townhouse |
| Area: | Ottawa |
| Municipality: | Stittsville - Munster - Richmond |
| Neighbourhood: | 8203 - Stittsville (South) |
| Style: | 2-Storey |
| Lot Size: | x 111.55(Feet) |
| Approximate Age: | 6-15 |
| Tax: | $4,051 |
| Maintenance Fee: | $0 |
| Beds: | 3 |
| Baths: | 3 |
| Garage: | 0 |
| Fireplace: | Y |
| Air Conditioning: | |
| Pool: | None |
Locatin Map:
Payment Calculator:

Listing added to your favorite list
Looking for resale homes?

By agreeing to Terms of Use, you will have ability to search up to 307073 listings and access to richer information than found on REALTOR.ca through my website.


