$499,900
Available - For Sale
Listing ID: X12107199
150 Quabbin Road , Leeds and the Thousand Islands, K0E 1R0, Leeds and Grenvi
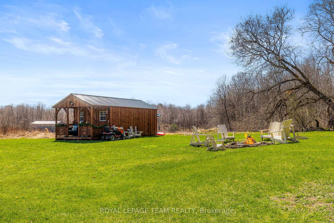
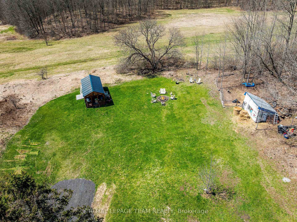
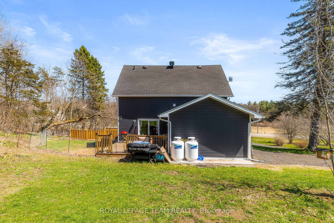

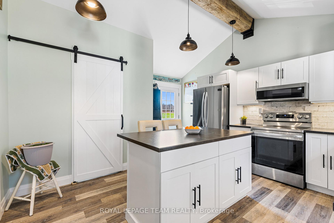
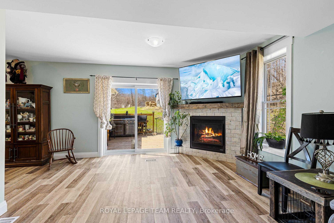
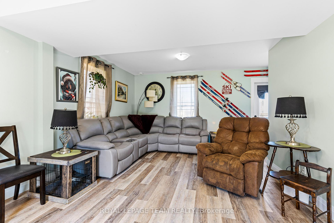
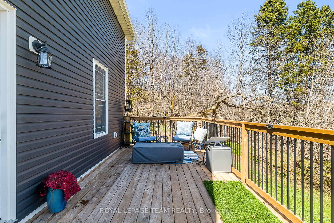
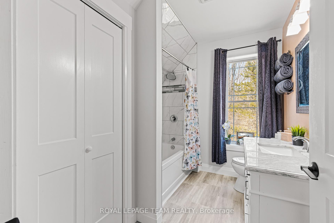
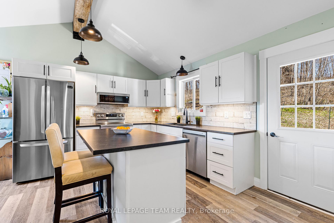
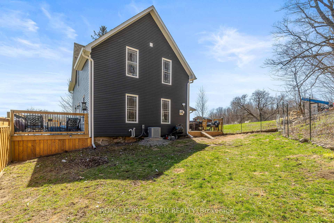
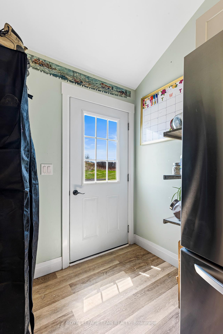
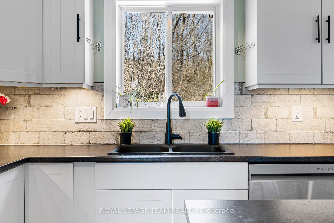
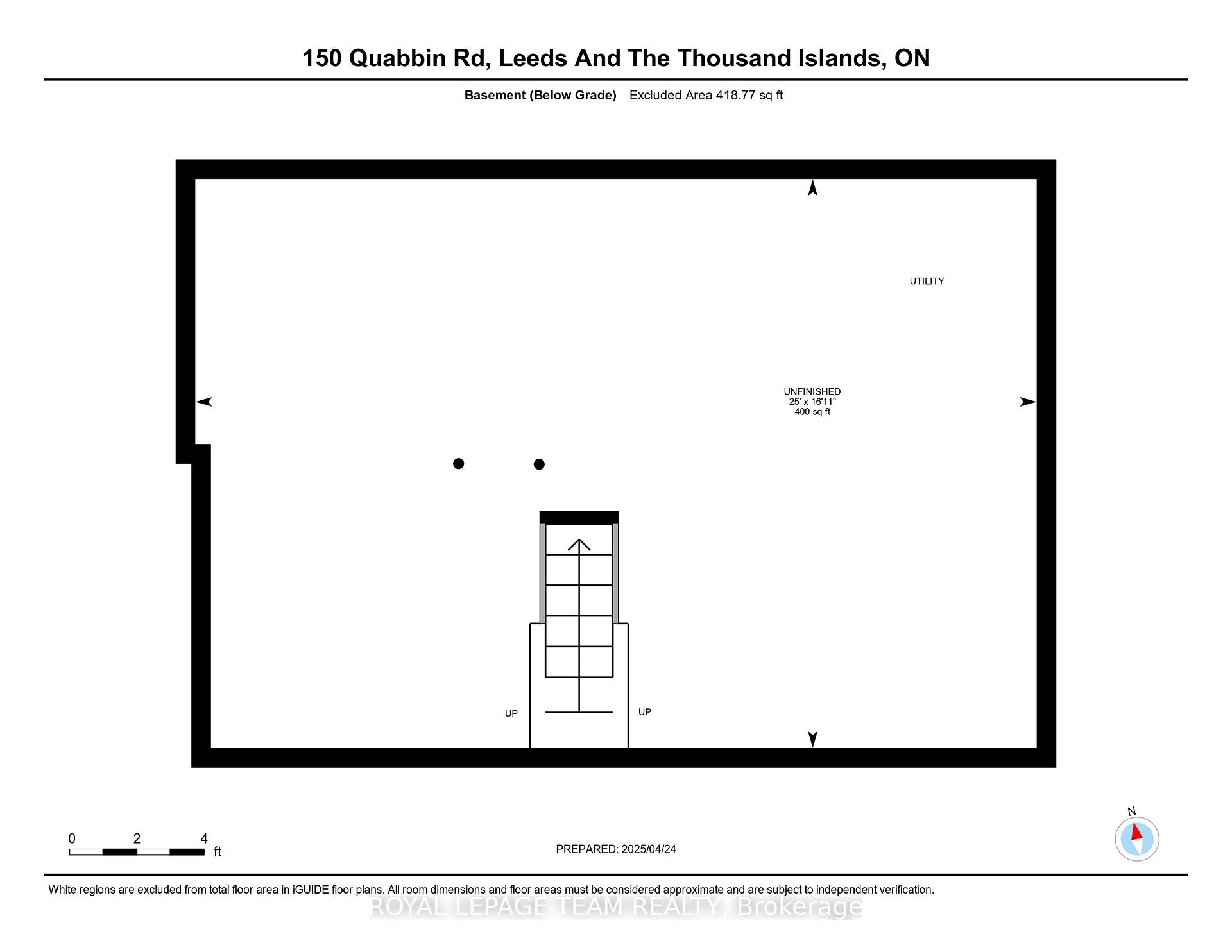
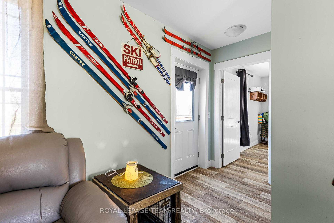
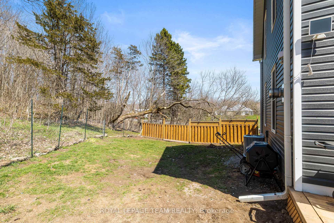
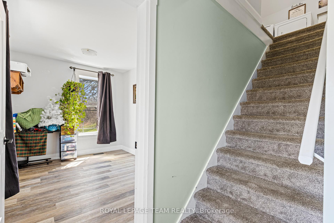
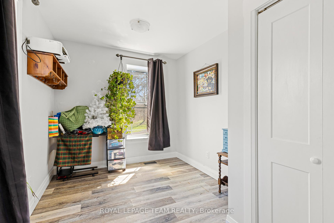
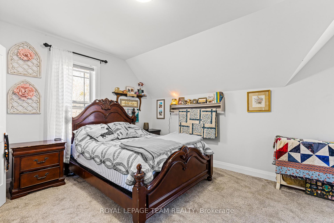
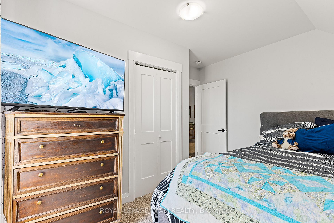
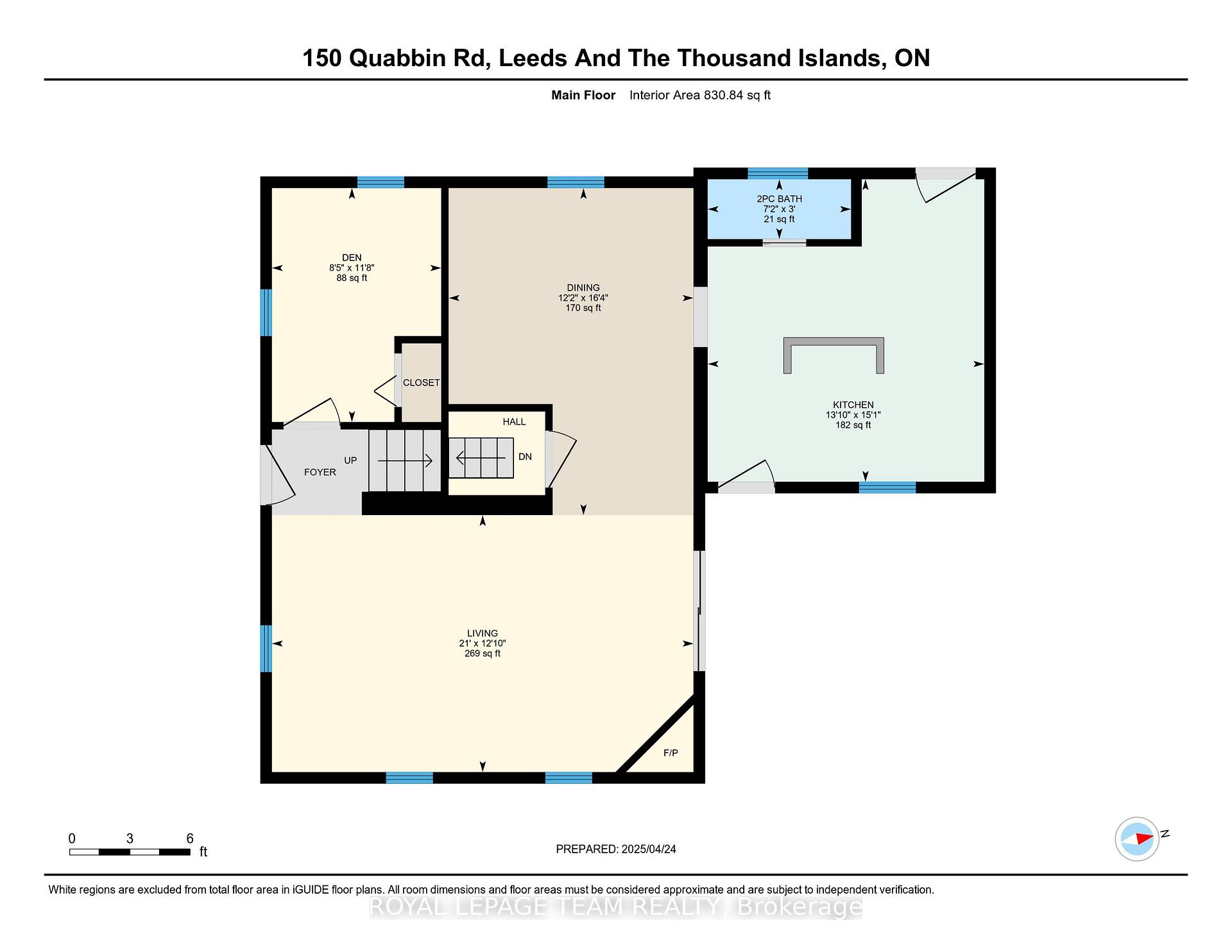
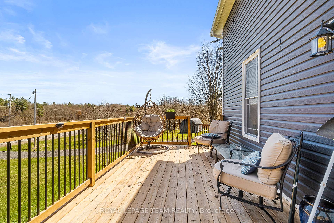
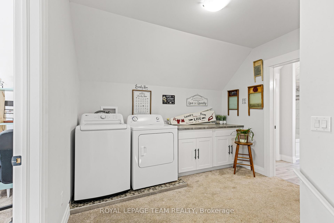
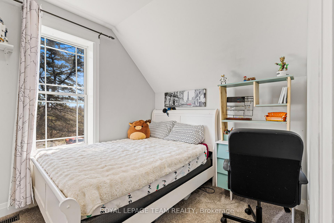
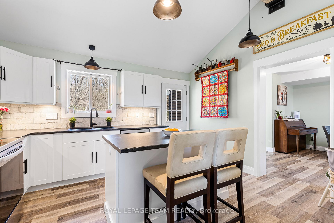
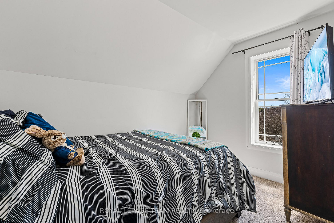
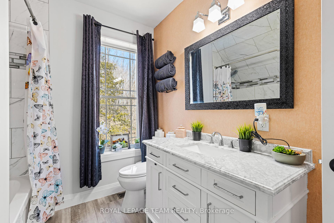
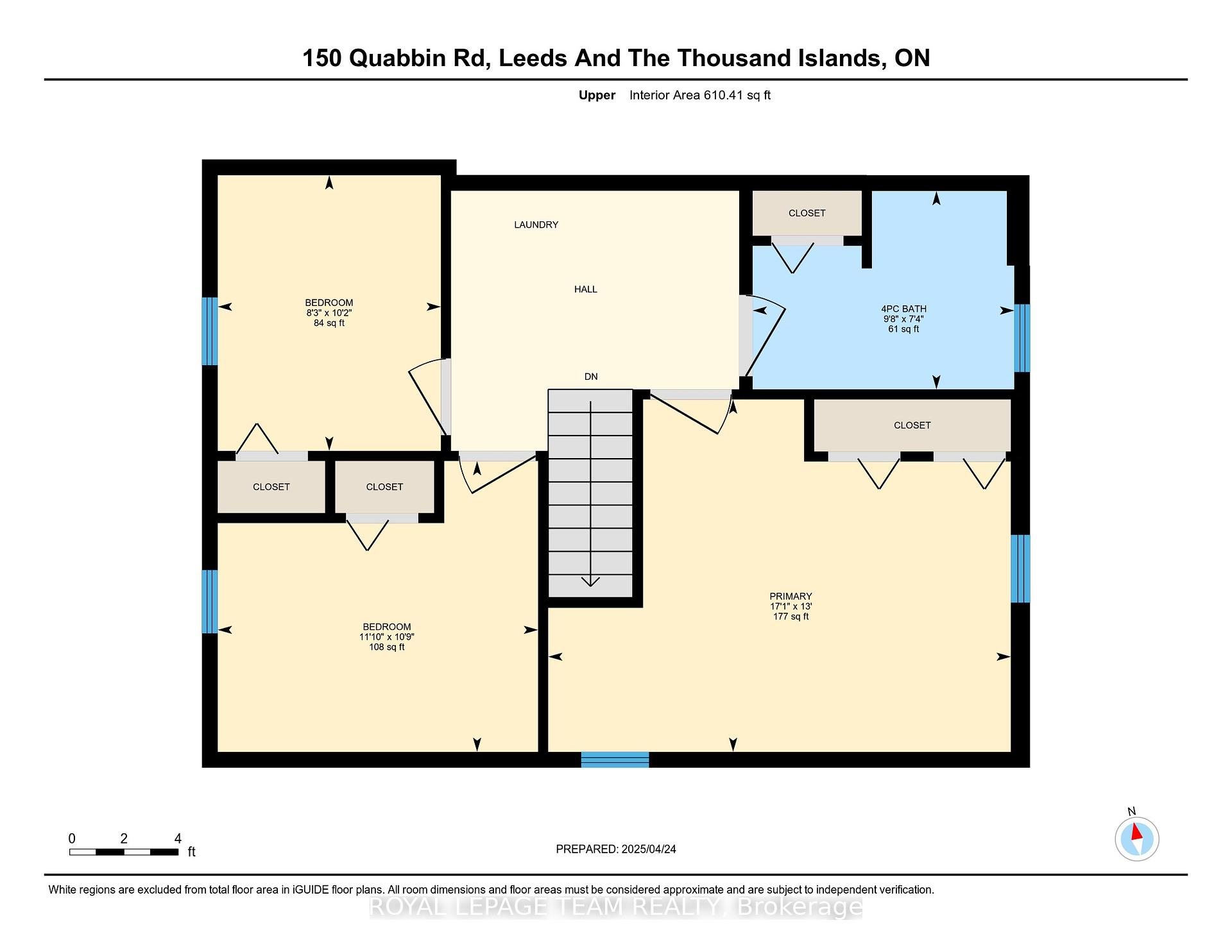
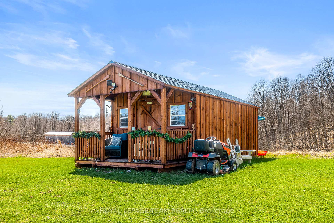
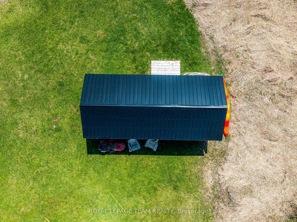
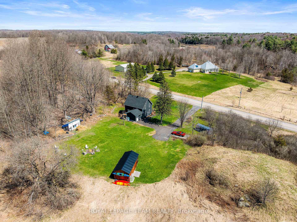
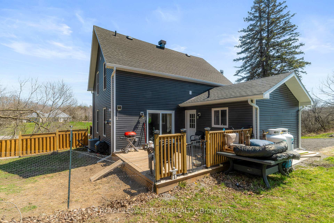
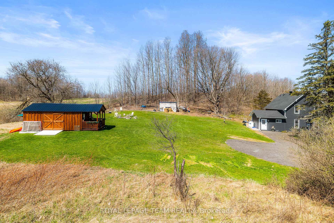
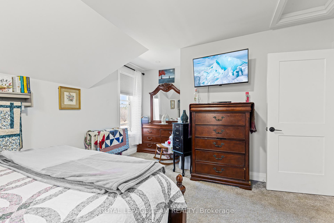
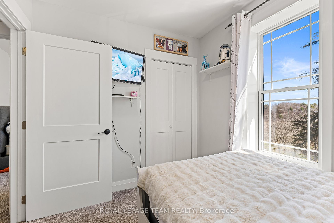
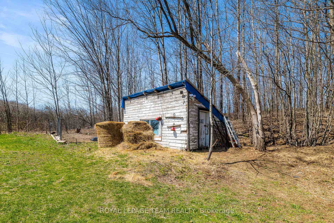
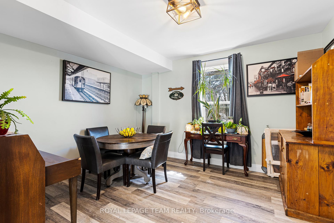
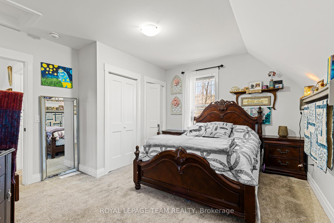
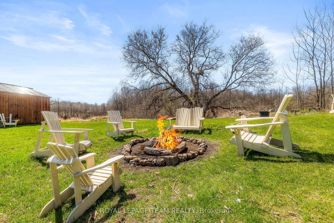
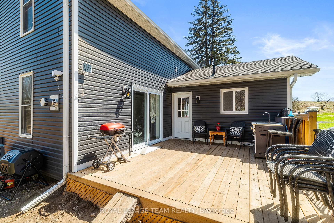
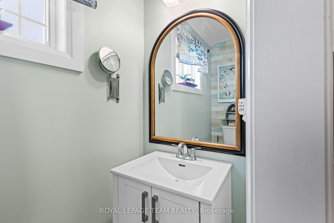
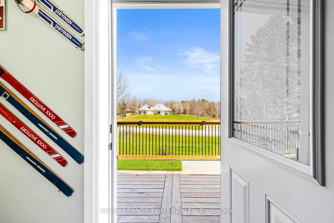
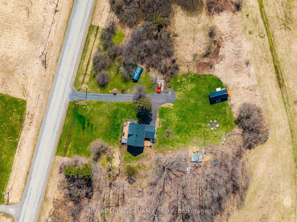
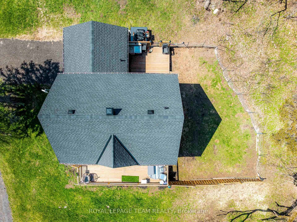
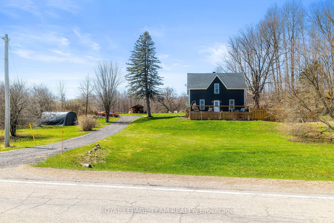
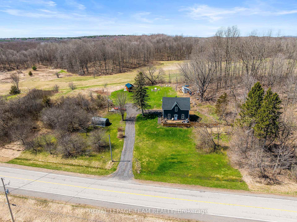
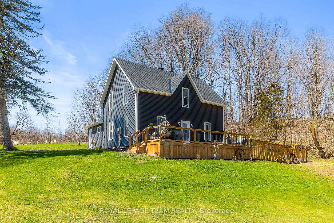
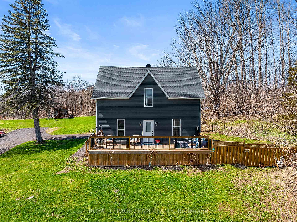
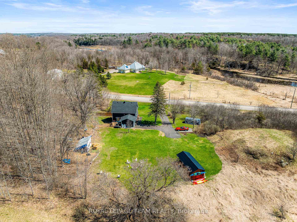
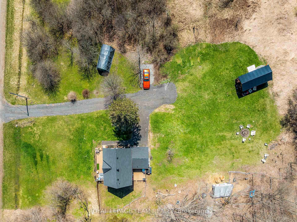
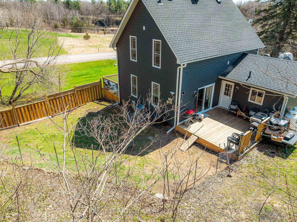
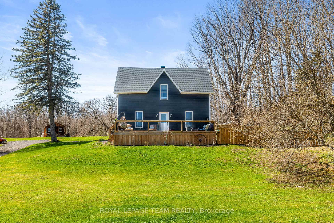
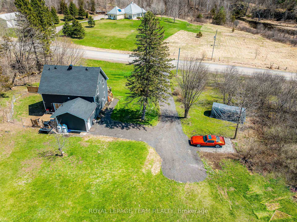
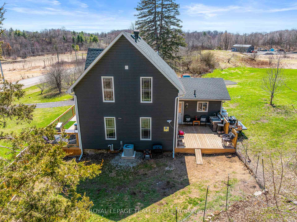
























































| Step inside and feel instantly at home in this beautifully updated 4-bedroom, 1.5 -bathroom gem set on a full acre of land. Thoughtfully refreshed, the main floor offers a bright and welcoming living space, highlighted by expansive new windows and stylish doors added in 2022. At the center of it all is a extensively renovated kitchen, complete with sleek finishes and stainless steel appliances purchased in April 2024. The list of updates continues with a new roof (2022), propane furnace, gas fireplace, and air conditioning system all designed for comfort and peace of mind year-round. The home has been rewired, ESA inspected, and now features underground hydro service for added safety and reliability. Energy efficiency was top of mind in the renovation, with blown-in R60 insulation in the attic, R22 batt insulation in the walls, and 1.5-inch foam board wrapping the exterior. This home isn't just move-in ready it's packed with charm, quality upgrades, and the perfect balance of modern comfort and timeless character. 24 hour irrevocable on all offers. |
| Price | $499,900 |
| Taxes: | $1467.00 |
| Assessment Year: | 2024 |
| Occupancy: | Owner |
| Address: | 150 Quabbin Road , Leeds and the Thousand Islands, K0E 1R0, Leeds and Grenvi |
| Acreage: | .50-1.99 |
| Directions/Cross Streets: | Quabbin Hill Road |
| Rooms: | 10 |
| Rooms +: | 1 |
| Bedrooms: | 4 |
| Bedrooms +: | 0 |
| Family Room: | F |
| Basement: | Unfinished |
| Level/Floor | Room | Length(ft) | Width(ft) | Descriptions | |
| Room 1 | Main | Bathroom | 2.98 | 7.08 | 2 Pc Bath |
| Room 2 | Main | Bedroom | 11.71 | 8.4 | |
| Room 3 | Main | Dining Ro | 16.3 | 12.2 | |
| Room 4 | Main | Kitchen | 15.09 | 13.81 | |
| Room 5 | Main | Living Ro | 12.79 | 20.99 | L-Shaped Room |
| Room 6 | Second | Bathroom | 9.61 | 7.28 | 4 Pc Bath |
| Room 7 | Second | Primary B | 17.09 | 12.99 | |
| Room 8 | Second | Bedroom | 11.81 | 10.69 | |
| Room 9 | Second | Bedroom | 8.2 | 10.17 |
| Washroom Type | No. of Pieces | Level |
| Washroom Type 1 | 2 | Ground |
| Washroom Type 2 | 3 | Second |
| Washroom Type 3 | 0 | |
| Washroom Type 4 | 0 | |
| Washroom Type 5 | 0 |
| Total Area: | 0.00 |
| Approximatly Age: | 100+ |
| Property Type: | Detached |
| Style: | 1 1/2 Storey |
| Exterior: | Vinyl Siding |
| Garage Type: | None |
| (Parking/)Drive: | Private |
| Drive Parking Spaces: | 10 |
| Park #1 | |
| Parking Type: | Private |
| Park #2 | |
| Parking Type: | Private |
| Pool: | None |
| Approximatly Age: | 100+ |
| Approximatly Square Footage: | 1100-1500 |
| CAC Included: | N |
| Water Included: | N |
| Cabel TV Included: | N |
| Common Elements Included: | N |
| Heat Included: | N |
| Parking Included: | N |
| Condo Tax Included: | N |
| Building Insurance Included: | N |
| Fireplace/Stove: | Y |
| Heat Type: | Forced Air |
| Central Air Conditioning: | Central Air |
| Central Vac: | N |
| Laundry Level: | Syste |
| Ensuite Laundry: | F |
| Sewers: | Septic |
$
%
Years
This calculator is for demonstration purposes only. Always consult a professional
financial advisor before making personal financial decisions.
| Although the information displayed is believed to be accurate, no warranties or representations are made of any kind. |
| ROYAL LEPAGE TEAM REALTY |
- Listing -1 of 0
|
|

Reza Peyvandi
Broker, ABR, SRS, RENE
Dir:
416-230-0202
Bus:
905-695-7888
Fax:
905-695-0900
| Book Showing | Email a Friend |
Jump To:
At a Glance:
| Type: | Freehold - Detached |
| Area: | Leeds and Grenville |
| Municipality: | Leeds and the Thousand Islands |
| Neighbourhood: | 824 - Rear of Leeds - Lansdowne Twp |
| Style: | 1 1/2 Storey |
| Lot Size: | x 0.00(Feet) |
| Approximate Age: | 100+ |
| Tax: | $1,467 |
| Maintenance Fee: | $0 |
| Beds: | 4 |
| Baths: | 2 |
| Garage: | 0 |
| Fireplace: | Y |
| Air Conditioning: | |
| Pool: | None |
Locatin Map:
Payment Calculator:

Listing added to your favorite list
Looking for resale homes?

By agreeing to Terms of Use, you will have ability to search up to 307073 listings and access to richer information than found on REALTOR.ca through my website.


