$2,499
Available - For Rent
Listing ID: X12102887
12 DAMUDE Aven , Thorold, L2V 0G7, Niagara
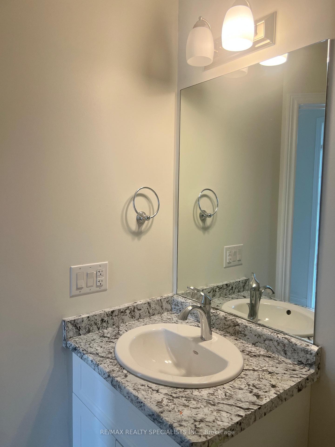
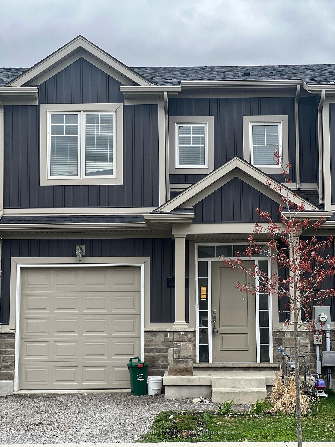
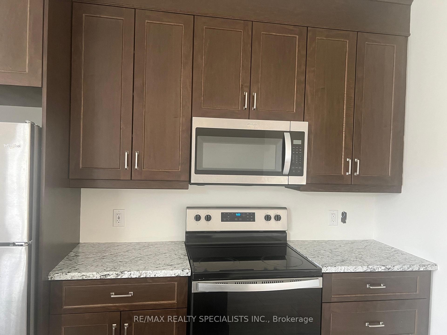
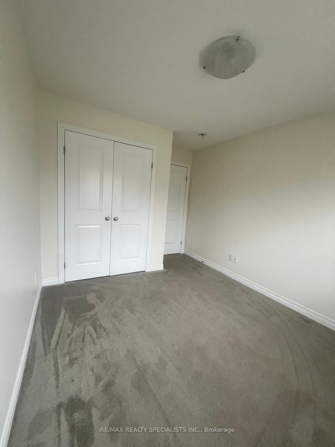
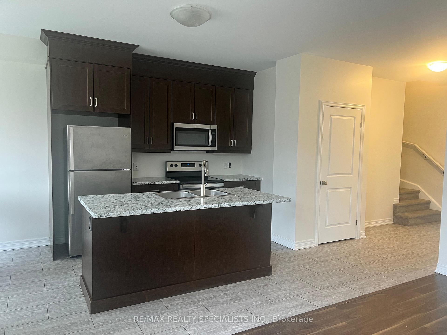
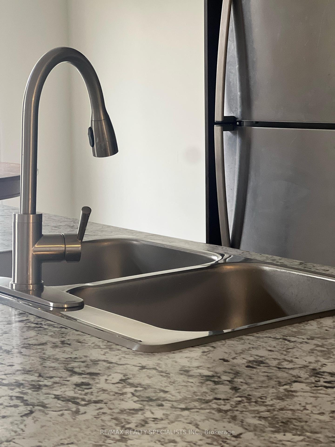

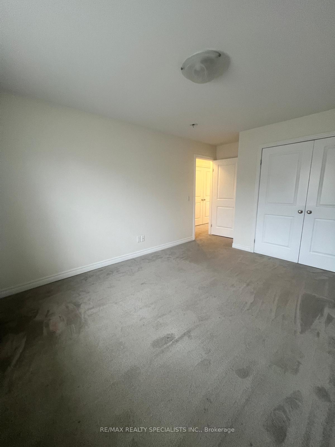
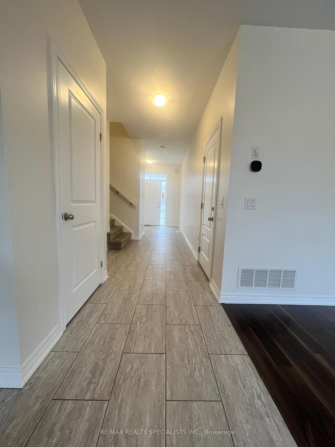
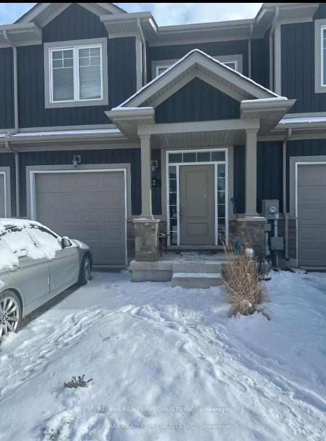
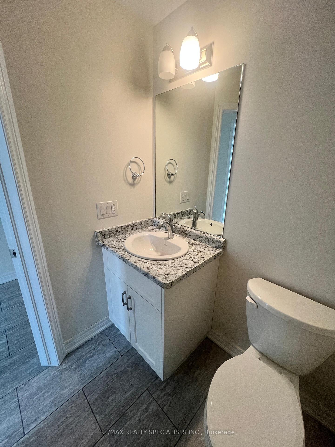
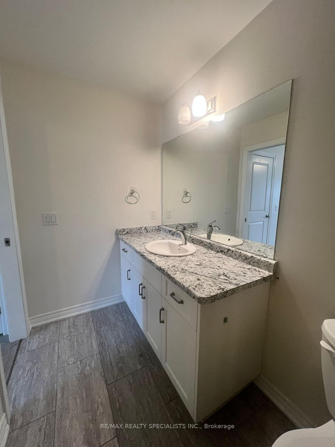
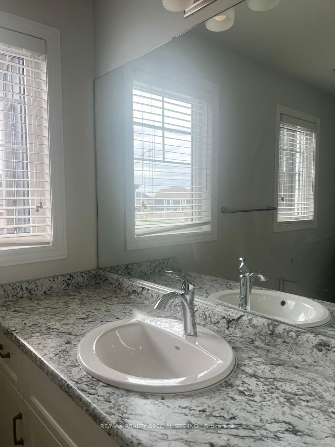
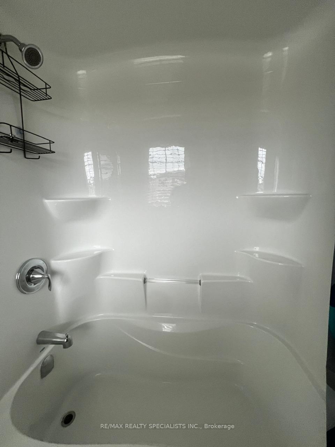
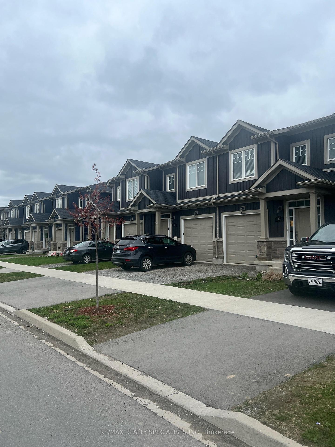
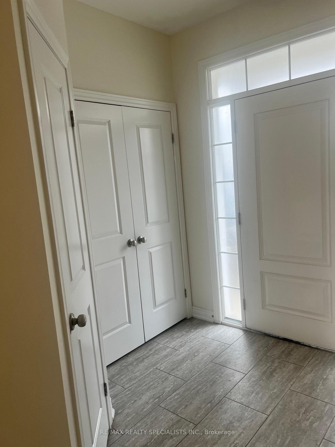

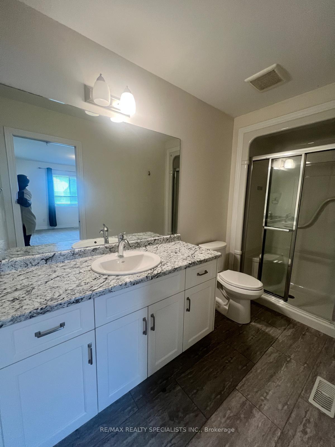
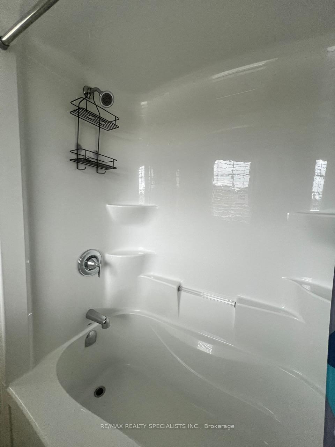
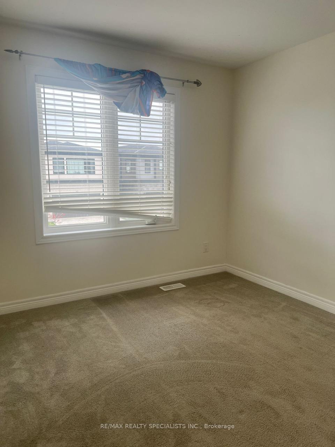
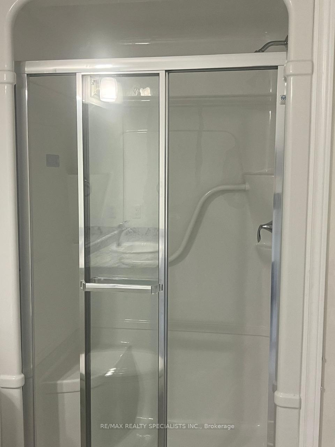
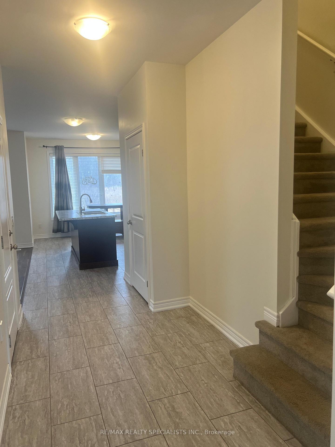
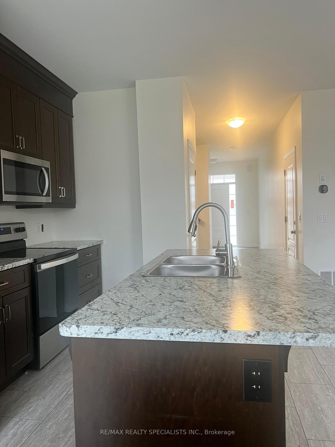

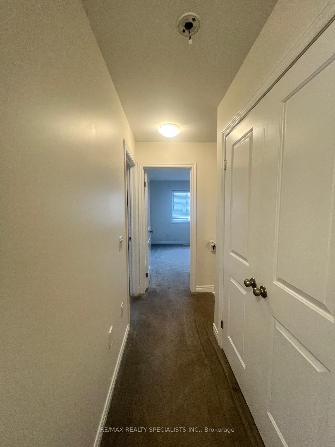
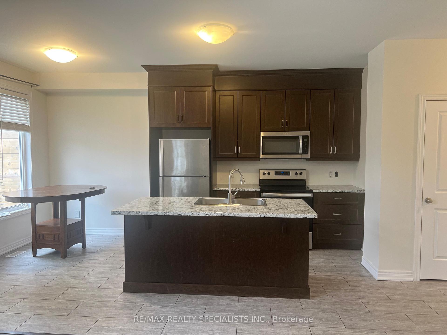
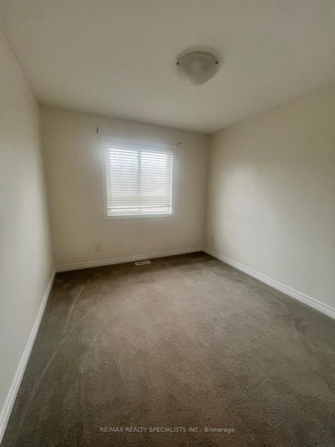
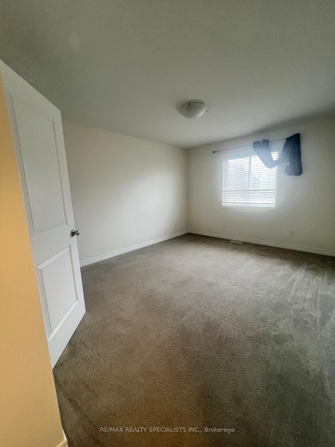




























| Welcome to this stunning freehold townhome perfectly positioned on a premium ravine lot in the sought-after Hansler Heights Sub division offering peaceful views and no rear neighbors. Step inside to find a bright, airy interior with a wide foyer that leads into an open-concept main floor. Enjoy a stylish kitchen with tall cabinets, stainless steel appliances, and a seamless flow into the living and dining areas. Walk out to your private deck and take in the serene ravine viewperfect for morning coffee or evening relaxation.Upstairs features 3 spacious bedrooms, including a primary bedroom with its own ensuite and picturesque ravine backdrop, plus a convenient laundry area and another full bathroom. The walkout basement remains unfinished, offering great potential for a home gym, office, or additional storage.A perfect blend of comfort, space, and natural beautythis home truly has it all. |
| Price | $2,499 |
| Taxes: | $0.00 |
| Occupancy: | Vacant |
| Address: | 12 DAMUDE Aven , Thorold, L2V 0G7, Niagara |
| Directions/Cross Streets: | Hwy 406 and Merritt Rd |
| Rooms: | 8 |
| Bedrooms: | 3 |
| Bedrooms +: | 0 |
| Family Room: | F |
| Basement: | Unfinished |
| Furnished: | Unfu |
| Level/Floor | Room | Length(ft) | Width(ft) | Descriptions | |
| Room 1 | Main | Great Roo | 10.66 | 7.9 | Laminate, Open Concept, W/O To Patio |
| Room 2 | Main | Kitchen | 10.07 | 8.59 | Laminate, Combined w/Dining, Stainless Steel Appl |
| Room 3 | Main | Dining Ro | 14.83 | 13.09 | Laminate, Combined w/Kitchen, Large Window |
| Room 4 | Second | Primary B | 14.24 | 11.68 | Broadloom, 4 Pc Ensuite, Closet |
| Room 5 | Second | Bedroom 2 | 10.76 | 10 | Broadloom, Closet, Window |
| Room 6 | Second | Bedroom 3 | 10.17 | 10.5 | Broadloom, Closet, Window |
| Room 7 | Second | Laundry | Tile Floor |
| Washroom Type | No. of Pieces | Level |
| Washroom Type 1 | 2 | Main |
| Washroom Type 2 | 4 | Second |
| Washroom Type 3 | 0 | |
| Washroom Type 4 | 0 | |
| Washroom Type 5 | 0 |
| Total Area: | 0.00 |
| Approximatly Age: | 0-5 |
| Property Type: | Att/Row/Townhouse |
| Style: | 2-Storey |
| Exterior: | Stone, Vinyl Siding |
| Garage Type: | Attached |
| (Parking/)Drive: | Private |
| Drive Parking Spaces: | 1 |
| Park #1 | |
| Parking Type: | Private |
| Park #2 | |
| Parking Type: | Private |
| Pool: | None |
| Laundry Access: | Laundry Room |
| Approximatly Age: | 0-5 |
| Approximatly Square Footage: | 1100-1500 |
| Property Features: | Library, Park |
| CAC Included: | N |
| Water Included: | N |
| Cabel TV Included: | N |
| Common Elements Included: | N |
| Heat Included: | N |
| Parking Included: | N |
| Condo Tax Included: | N |
| Building Insurance Included: | N |
| Fireplace/Stove: | N |
| Heat Type: | Forced Air |
| Central Air Conditioning: | Central Air |
| Central Vac: | N |
| Laundry Level: | Syste |
| Ensuite Laundry: | F |
| Sewers: | Sewer |
| Utilities-Cable: | A |
| Utilities-Hydro: | A |
| Although the information displayed is believed to be accurate, no warranties or representations are made of any kind. |
| RE/MAX REALTY SPECIALISTS INC. |
- Listing -1 of 0
|
|

Reza Peyvandi
Broker, ABR, SRS, RENE
Dir:
416-230-0202
Bus:
905-695-7888
Fax:
905-695-0900
| Book Showing | Email a Friend |
Jump To:
At a Glance:
| Type: | Freehold - Att/Row/Townhouse |
| Area: | Niagara |
| Municipality: | Thorold |
| Neighbourhood: | 562 - Hurricane/Merrittville |
| Style: | 2-Storey |
| Lot Size: | x 104.00(Feet) |
| Approximate Age: | 0-5 |
| Tax: | $0 |
| Maintenance Fee: | $0 |
| Beds: | 3 |
| Baths: | 3 |
| Garage: | 0 |
| Fireplace: | N |
| Air Conditioning: | |
| Pool: | None |
Locatin Map:

Listing added to your favorite list
Looking for resale homes?

By agreeing to Terms of Use, you will have ability to search up to 307073 listings and access to richer information than found on REALTOR.ca through my website.


