$13,880,000
Available - For Sale
Listing ID: N9054608
13231 Kennedy Road , Whitchurch-Stouffville, L4A 7X5, York
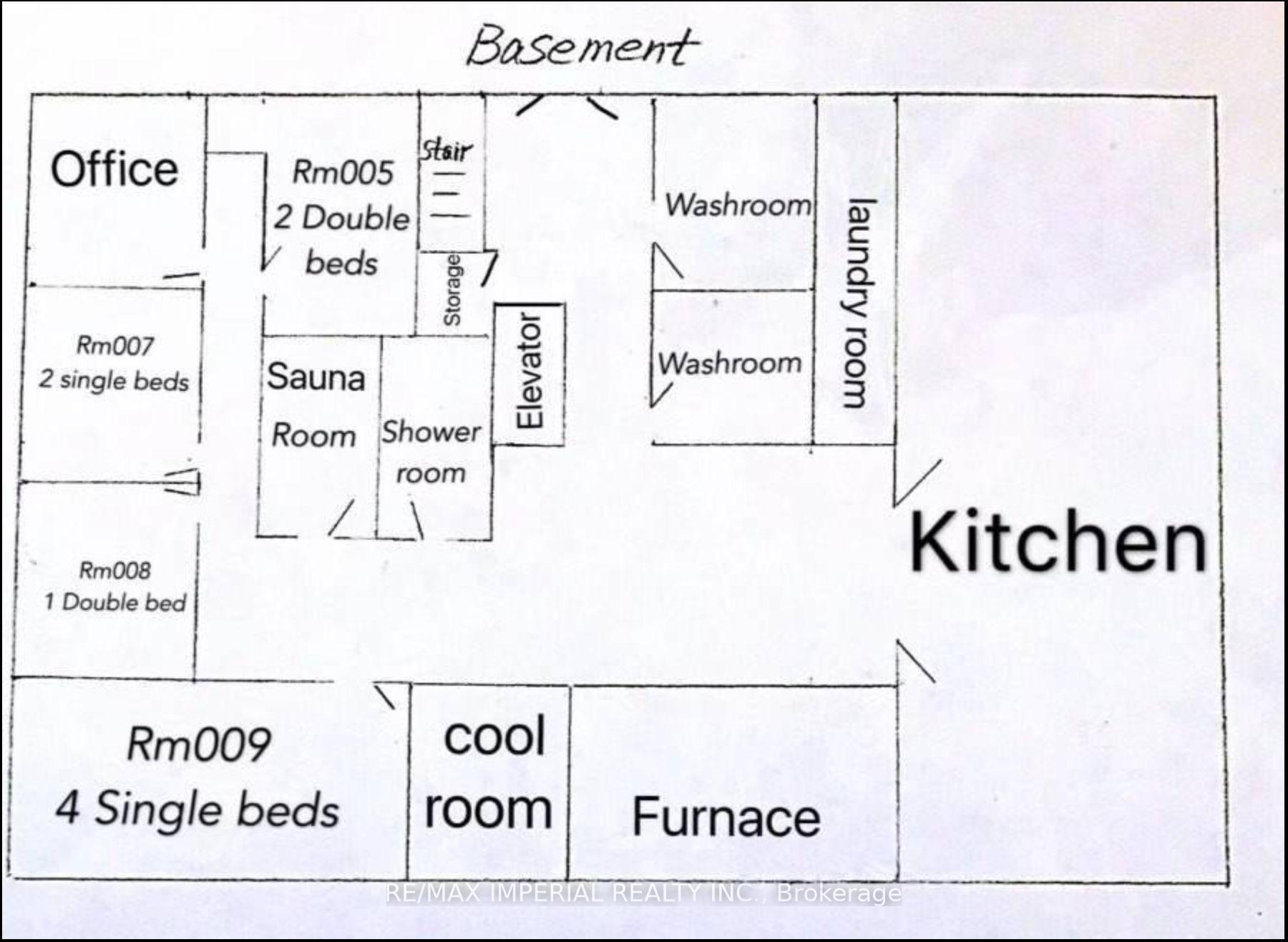
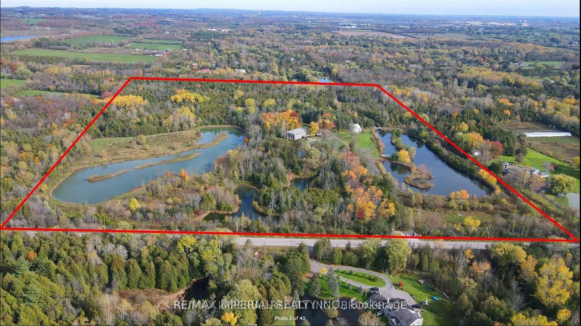
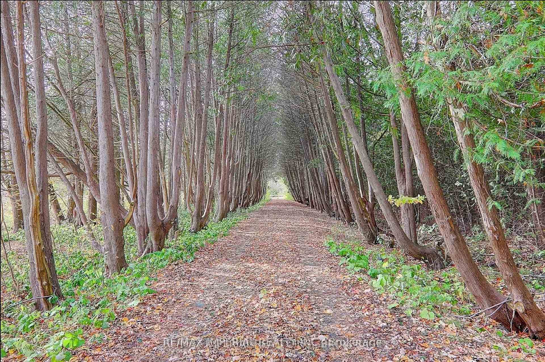
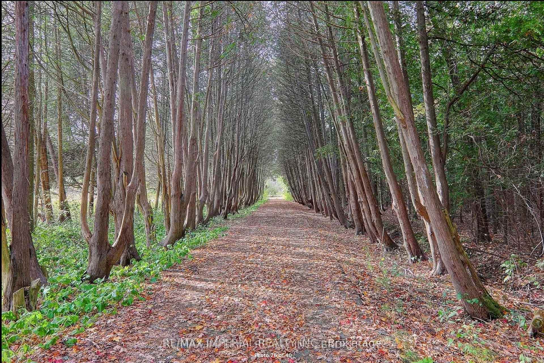
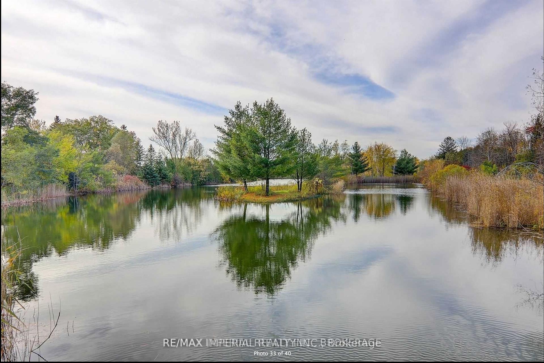
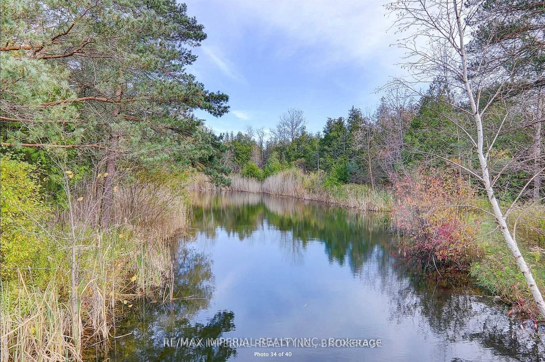
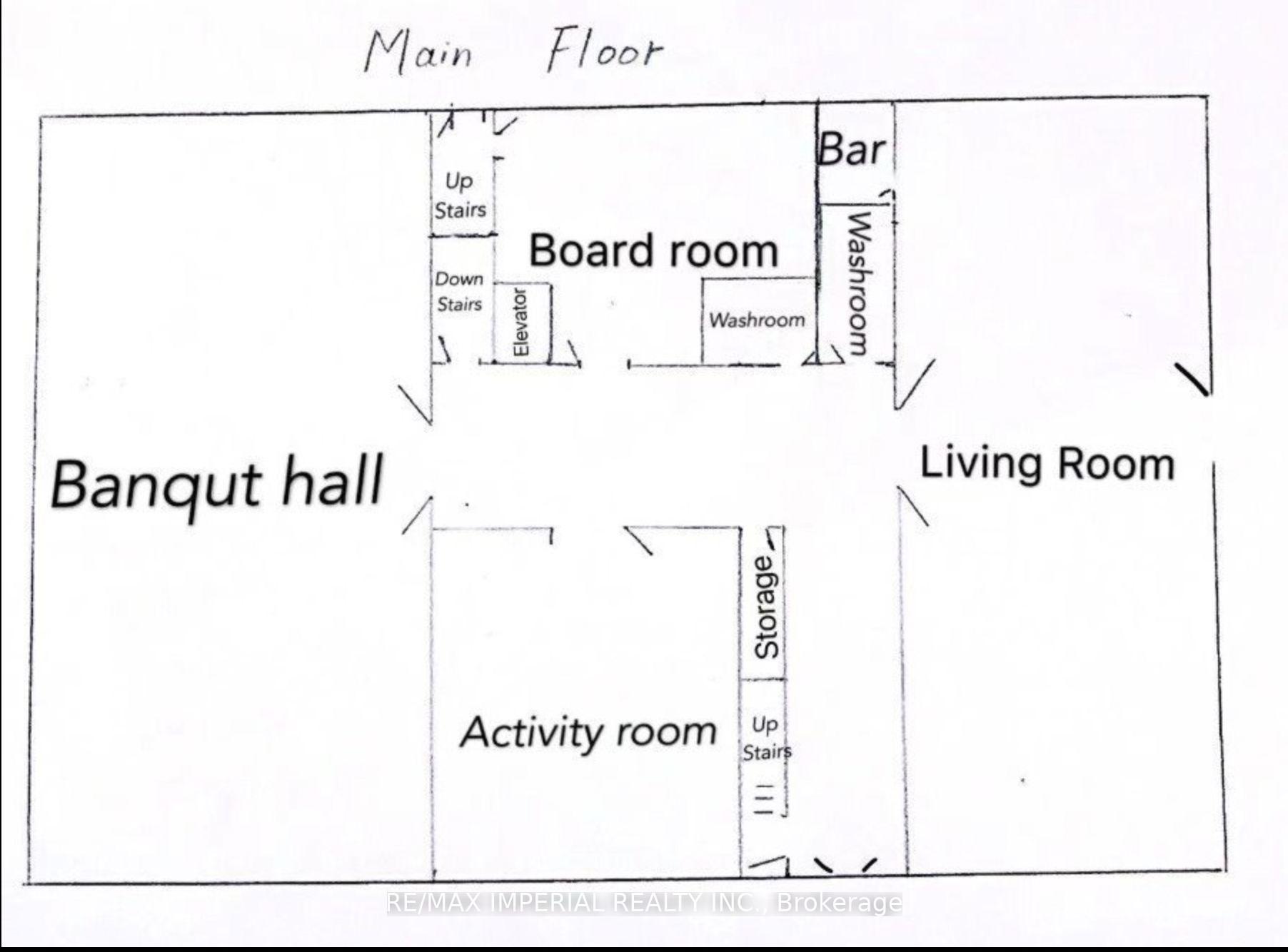
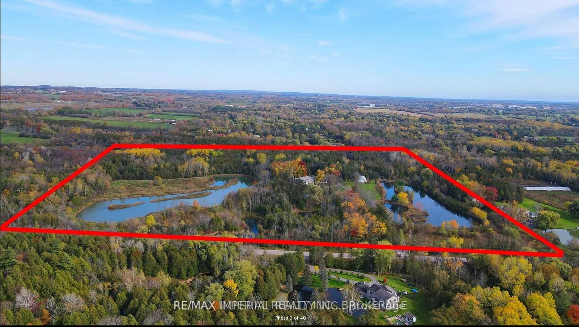
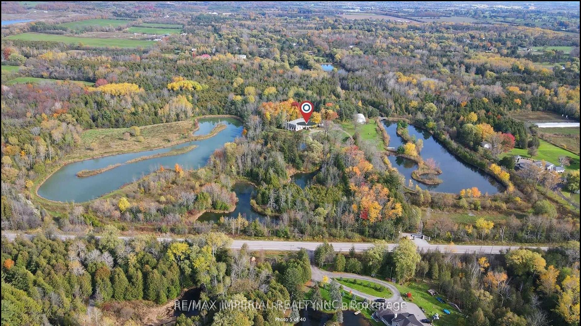
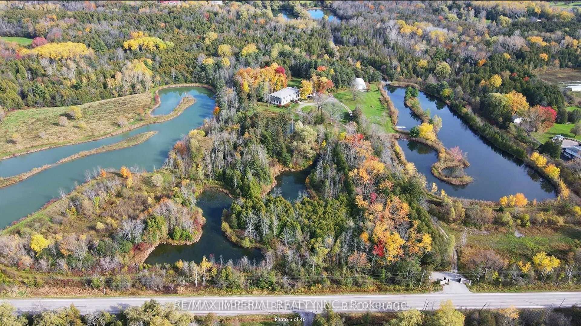
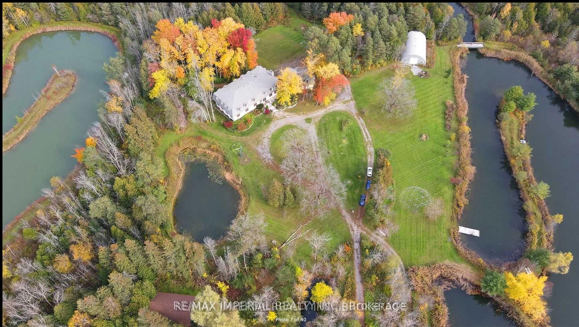
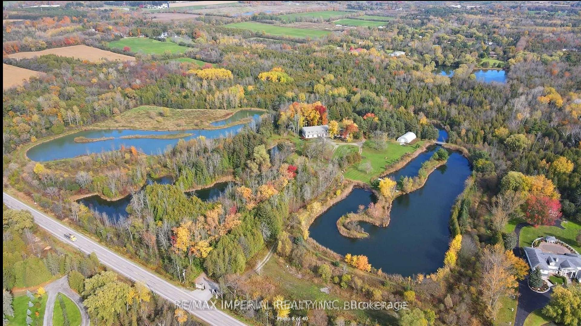
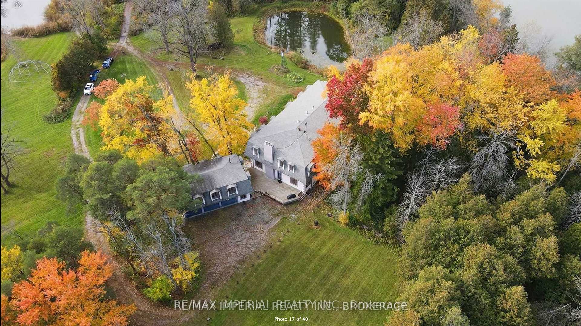
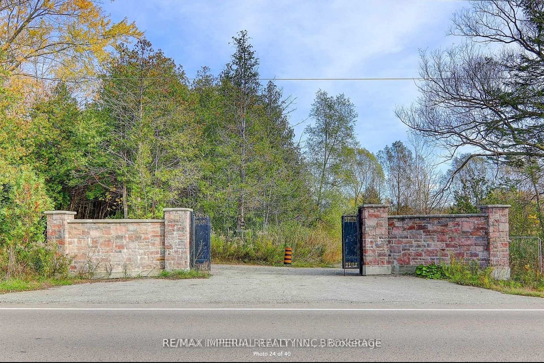
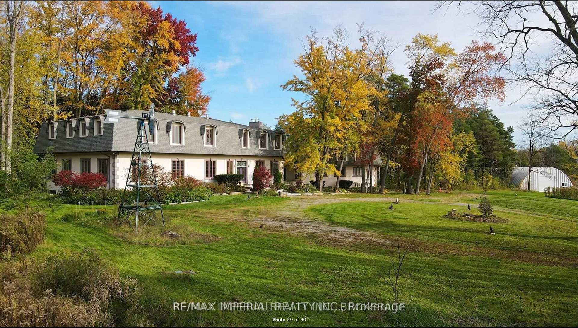
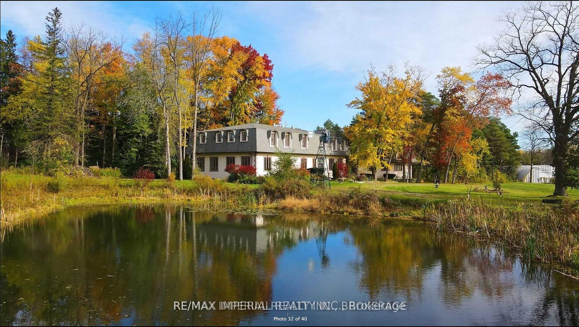
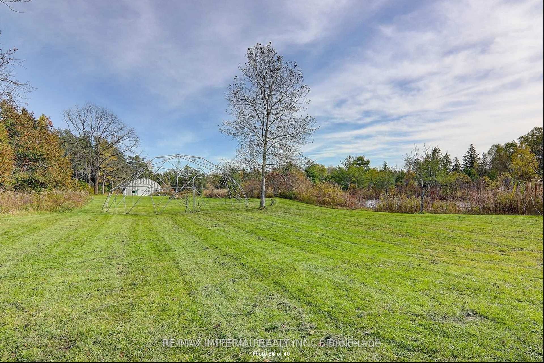
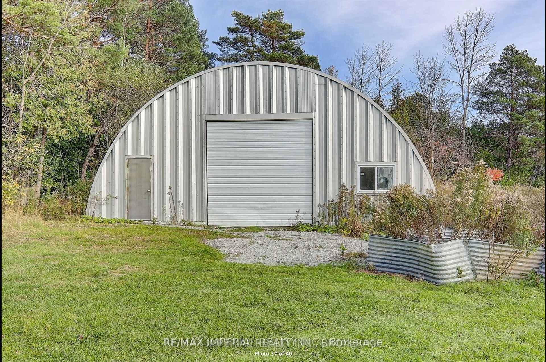
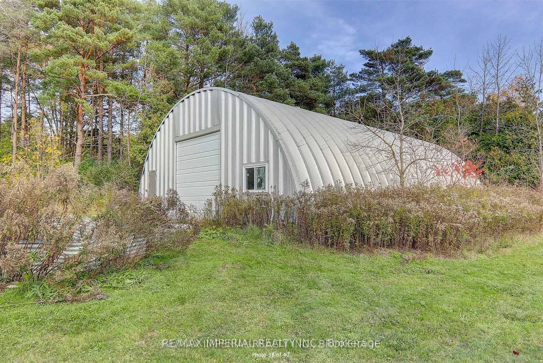
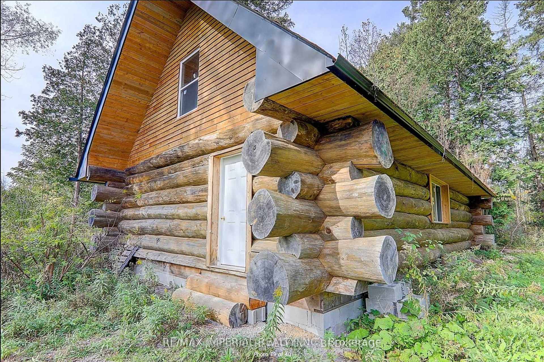
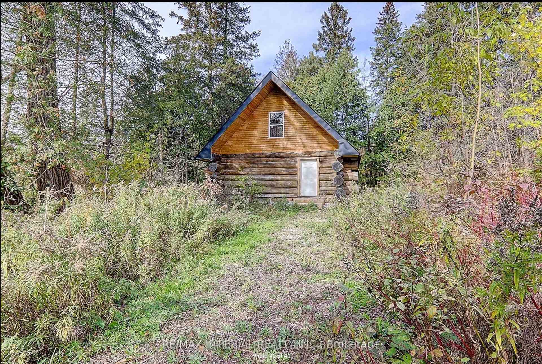























| 55.15 Acre Private Retreat, Family Compound, 10500Sf Liv Space+1000Sf Apt Over Garage. 10'&12.5' High Ceilings With Countless Picture Windows! 3 F/Places, 7' Baseboards, Speakers+Sound Sys, Sauna, 50Yr Shingles, Skylights, 20+ Parking, Finest Bldg Materials Used! Great Property For B&B, Family Resort, Spa, Daycare, Senior Residence, Medical/Rehab Treatment Centre, One-Of-A-Kind! 3.5 Km Waterfront On 2 Manmade Lakes Stocked With 3 Kinds Of Delicious Fish!!! 10 Km Walking Trails!!! Taxes Reflect Mngd Forest Tax Program, 3 Geo-Thermal Furnace! **EXTRAS** Fridge, Stove, B/I Dishwasher, B/I Microwave, Comm Kit In Basement W/2 Stacked-Oven, 6-Burner Stove, Walk-In Fridge, Elevator, 400 Amp & 2 Hot Water Tanks. Steel Storage Shed, Big Wood House & Special Stone House. Too Many To List! |
| Price | $13,880,000 |
| Taxes: | $13490.00 |
| Occupancy: | Owner |
| Address: | 13231 Kennedy Road , Whitchurch-Stouffville, L4A 7X5, York |
| Acreage: | 50-99.99 |
| Directions/Cross Streets: | Bethesda & Kennedy |
| Rooms: | 20 |
| Rooms +: | 6 |
| Bedrooms: | 9 |
| Bedrooms +: | 8 |
| Family Room: | T |
| Basement: | Finished wit |
| Level/Floor | Room | Length(ft) | Width(ft) | Descriptions | |
| Room 1 | Main | Living Ro | 22.99 | 41.98 | Elevator, W/O To Deck, Picture Window |
| Room 2 | Main | Media Roo | 22.99 | 41.98 | Hardwood Floor, 2 Pc Bath, Picture Window |
| Room 3 | Main | Office | 18.99 | 12.5 | Hardwood Floor, Pot Lights, Picture Window |
| Room 4 | Main | Great Roo | 41.98 | 29.98 | Hardwood Floor, Fireplace, Picture Window |
| Room 5 | Second | Primary B | 14.99 | 17.48 | Hardwood Floor, 5 Pc Ensuite, Picture Window |
| Room 6 | Second | Bedroom 2 | 10.5 | 21.48 | Hardwood Floor, 4 Pc Ensuite, Picture Window |
| Room 7 | Second | Bedroom 3 | 16.01 | 13.48 | Hardwood Floor, 4 Pc Bath, Picture Window |
| Room 8 | Second | Bedroom 4 | 14.99 | 12.99 | Hardwood Floor, 5 Pc Ensuite, Picture Window |
| Room 9 | Second | Bedroom 5 | 11.97 | 10.5 | Hardwood Floor, Double Closet, Picture Window |
| Room 10 | Basement | Bedroom | 10.99 | 10.99 | Hardwood Floor, Picture Window |
| Room 11 | Basement | Office | 16.01 | 13.48 | Hardwood Floor, Picture Window, Elevator |
| Room 12 | Basement | Kitchen | 39.49 | 21.48 | Laminate, Double Sink, Access To Garage |
| Washroom Type | No. of Pieces | Level |
| Washroom Type 1 | 4 | Second |
| Washroom Type 2 | 3 | Main |
| Washroom Type 3 | 4 | Basement |
| Washroom Type 4 | 4 | Second |
| Washroom Type 5 | 0 |
| Total Area: | 0.00 |
| Property Type: | Rural Residential |
| Style: | 2-Storey |
| Exterior: | Stucco (Plaster) |
| Garage Type: | Attached |
| (Parking/)Drive: | Private |
| Drive Parking Spaces: | 20 |
| Park #1 | |
| Parking Type: | Private |
| Park #2 | |
| Parking Type: | Private |
| Pool: | None |
| Approximatly Square Footage: | 5000 + |
| Property Features: | Lake/Pond, Wooded/Treed |
| CAC Included: | N |
| Water Included: | N |
| Cabel TV Included: | N |
| Common Elements Included: | N |
| Heat Included: | N |
| Parking Included: | N |
| Condo Tax Included: | N |
| Building Insurance Included: | N |
| Fireplace/Stove: | Y |
| Heat Type: | Forced Air |
| Central Air Conditioning: | Central Air |
| Central Vac: | N |
| Laundry Level: | Syste |
| Ensuite Laundry: | F |
| Elevator Lift: | True |
| Sewers: | Septic |
| Utilities-Cable: | Y |
| Utilities-Hydro: | Y |
$
%
Years
This calculator is for demonstration purposes only. Always consult a professional
financial advisor before making personal financial decisions.
| Although the information displayed is believed to be accurate, no warranties or representations are made of any kind. |
| RE/MAX IMPERIAL REALTY INC. |
- Listing -1 of 0
|
|

Reza Peyvandi
Broker, ABR, SRS, RENE
Dir:
416-230-0202
Bus:
905-695-7888
Fax:
905-695-0900
| Virtual Tour | Book Showing | Email a Friend |
Jump To:
At a Glance:
| Type: | Freehold - Rural Residential |
| Area: | York |
| Municipality: | Whitchurch-Stouffville |
| Neighbourhood: | Rural Whitchurch-Stouffville |
| Style: | 2-Storey |
| Lot Size: | x 0.00(Acres) |
| Approximate Age: | |
| Tax: | $13,490 |
| Maintenance Fee: | $0 |
| Beds: | 9+8 |
| Baths: | 14 |
| Garage: | 0 |
| Fireplace: | Y |
| Air Conditioning: | |
| Pool: | None |
Locatin Map:
Payment Calculator:

Listing added to your favorite list
Looking for resale homes?

By agreeing to Terms of Use, you will have ability to search up to 307073 listings and access to richer information than found on REALTOR.ca through my website.


