$989,000
Available - For Sale
Listing ID: E12094714
418 Bay Stre , Scugog, L9L 1M7, Durham
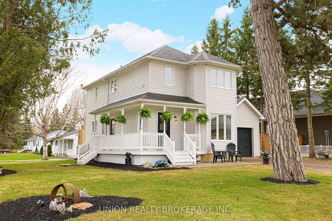
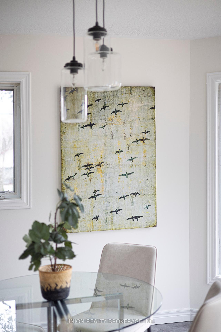
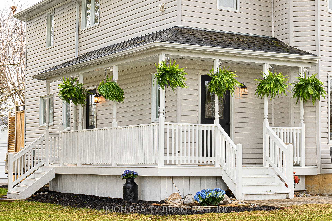
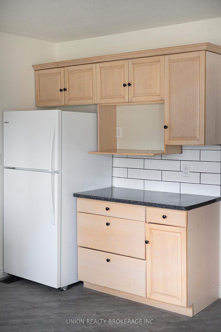
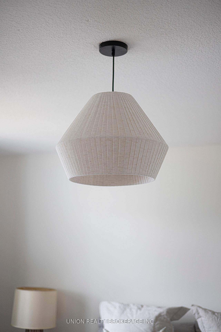
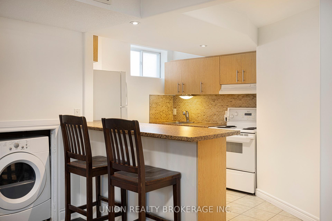
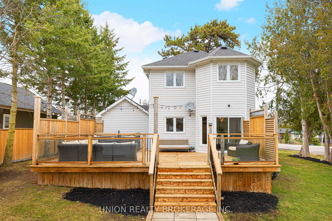
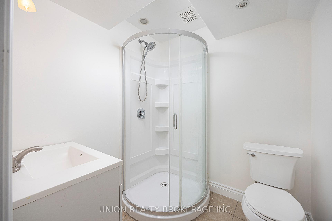
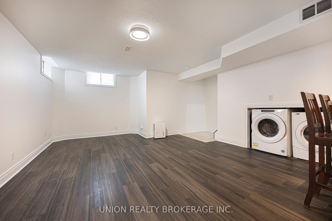
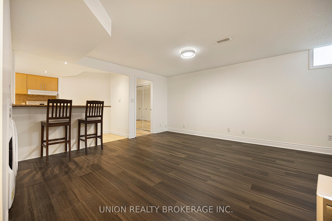
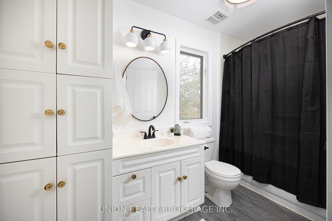
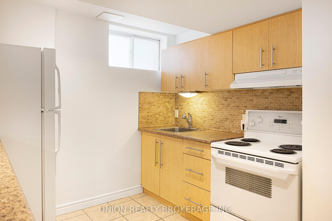
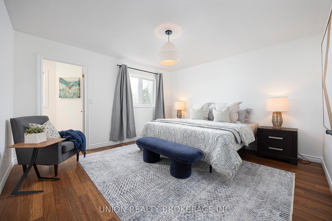
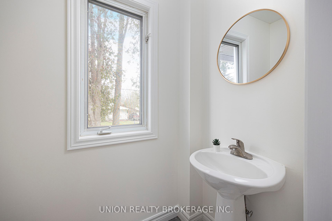
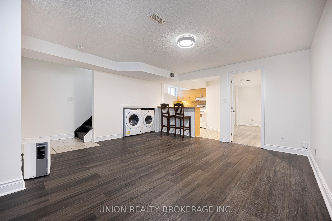
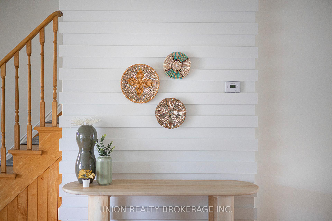
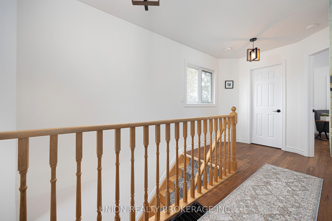
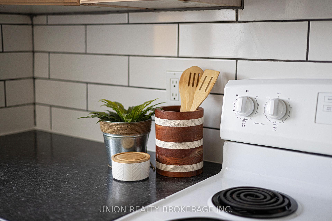
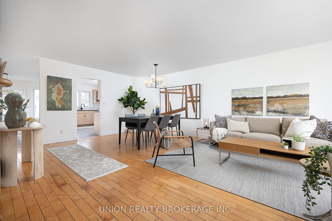
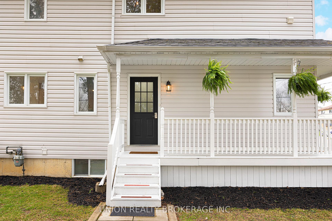
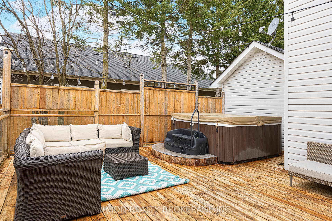
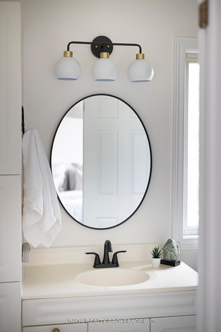
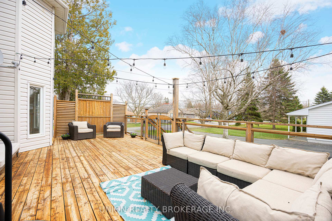
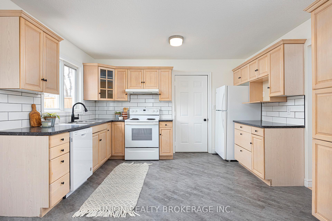

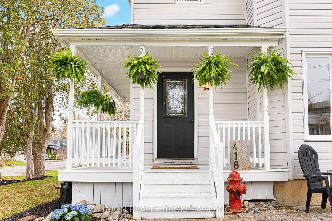
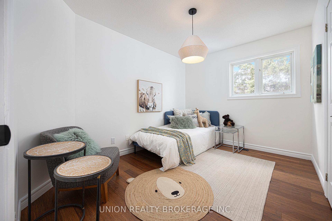
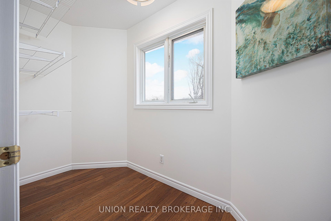
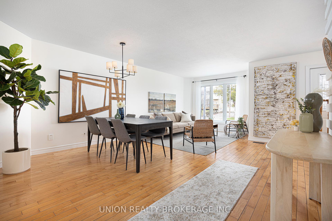
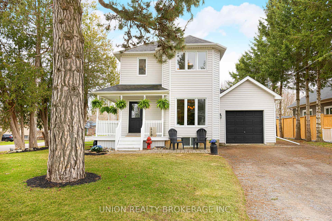

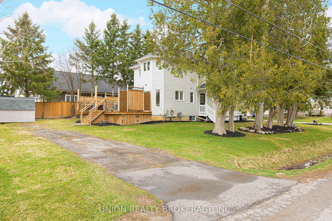
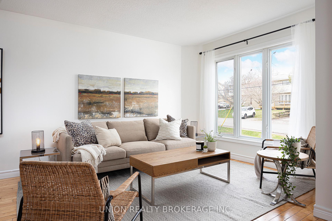
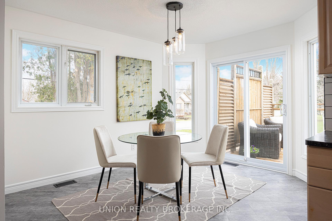
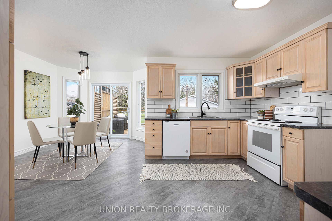
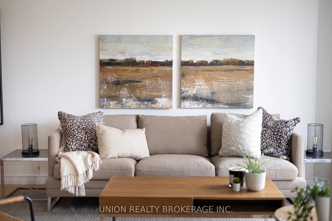
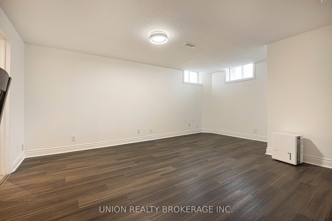
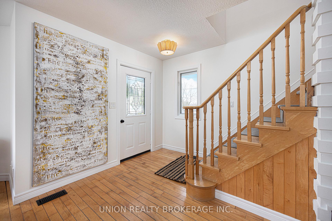
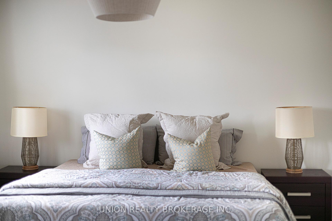
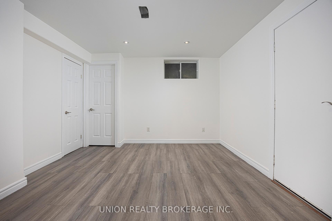
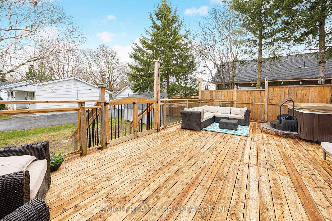
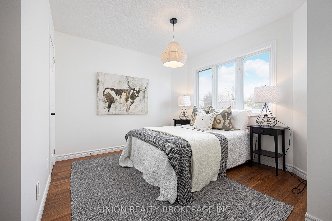
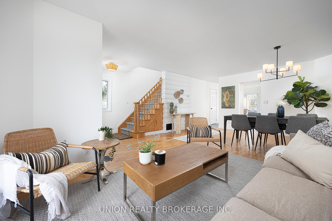
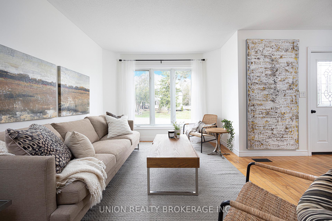
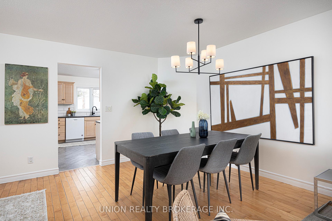

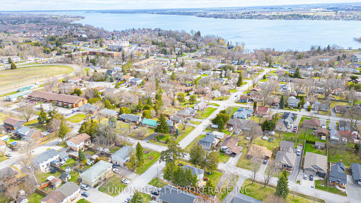
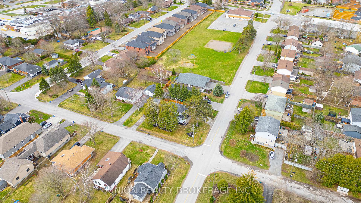
















































| Welcome to this beautifully renovated and thoughtfully upgraded 3-bedroom home, with a fabulous traditional wrap around veranda and an attached oversized garage with separate entrances to the basement suite & main living space. Beautifully appointed on an oversized lot located under a canopy of mature trees just a short walk to schools, waterfront & the heart of town. Perfect for families & multi-generational living or investment. Separate, very spacious 1 bedroom custom built in-law retrofitted, noncompliant suite with its own private drive. The entire home has been freshly painted & tastefully renovated throughout. Eat-in kitchen is a chefs dream (renovated 2022), walks out to a huge custom deck with room for entertaining & BBQ. Rich hardwood flooring, 8-foot ceilings, powder room and bay window on main level. Upstairs you'll find three spacious bedrooms, with built in closets including a primary suite with a generous walk-in closet and direct access to the semi-ensuite bathroom. Full size laundry room. Note; lower suite was inspected for fire and electrical safety in 2013, conforming to all regulations. It includes two separate entrances, a fire-rated drywall barrier, a sprinkler system in the furnace room, and a sump pump for added peace of mind.The exterior of the property is just as impressive, offering two separate driveways with parking for up to six vehicles (three side, two front), plus an attached garage for additional convenience. Mature trees surround the property, enhancing privacy and curb appeal. |
| Price | $989,000 |
| Taxes: | $5079.06 |
| Occupancy: | Owner |
| Address: | 418 Bay Stre , Scugog, L9L 1M7, Durham |
| Directions/Cross Streets: | Btwn Simcoe/Old Simcoe@Rosa/Ba |
| Rooms: | 7 |
| Rooms +: | 1 |
| Bedrooms: | 3 |
| Bedrooms +: | 1 |
| Family Room: | F |
| Basement: | Apartment, Separate Ent |
| Level/Floor | Room | Length(ft) | Width(ft) | Descriptions | |
| Room 1 | Main | Living Ro | 21.68 | 14.07 | Hardwood Floor, Combined w/Dining, Picture Window |
| Room 2 | Main | Dining Ro | 21.68 | 14.07 | Hardwood Floor, Combined w/Living, Open Concept |
| Room 3 | Main | Kitchen | 14.07 | 12.1 | Eat-in Kitchen, Window, Breakfast Area |
| Room 4 | Main | Breakfast | 12.17 | 10.07 | W/O To Yard, 2 Pc Bath, Combined w/Kitchen |
| Room 5 | Second | Primary B | 13.87 | 13.48 | Walk-In Closet(s), 4 Pc Bath, Window |
| Room 6 | Second | Bedroom 2 | 11.09 | 11.58 | Closet, Window, Hardwood Floor |
| Room 7 | Second | Bedroom 3 | 11.58 | 8.89 | Closet, Window, Hardwood Floor |
| Room 8 | Lower | Living Ro | 18.27 | 14.07 | Laminate, Combined w/Laundry, Window |
| Room 9 | Lower | Kitchen | 11.97 | 8.69 | Window, B/I Appliances, Tile Floor |
| Room 10 | Lower | Bedroom | 16.17 | 11.87 | Laminate, Closet, 3 Pc Ensuite |
| Washroom Type | No. of Pieces | Level |
| Washroom Type 1 | 2 | Main |
| Washroom Type 2 | 4 | Second |
| Washroom Type 3 | 3 | Basement |
| Washroom Type 4 | 0 | |
| Washroom Type 5 | 0 |
| Total Area: | 0.00 |
| Property Type: | Detached |
| Style: | 2-Storey |
| Exterior: | Vinyl Siding |
| Garage Type: | Attached |
| (Parking/)Drive: | Private |
| Drive Parking Spaces: | 5 |
| Park #1 | |
| Parking Type: | Private |
| Park #2 | |
| Parking Type: | Private |
| Pool: | None |
| Approximatly Square Footage: | 1500-2000 |
| CAC Included: | N |
| Water Included: | N |
| Cabel TV Included: | N |
| Common Elements Included: | N |
| Heat Included: | N |
| Parking Included: | N |
| Condo Tax Included: | N |
| Building Insurance Included: | N |
| Fireplace/Stove: | N |
| Heat Type: | Forced Air |
| Central Air Conditioning: | Central Air |
| Central Vac: | N |
| Laundry Level: | Syste |
| Ensuite Laundry: | F |
| Elevator Lift: | False |
| Sewers: | Sewer |
$
%
Years
This calculator is for demonstration purposes only. Always consult a professional
financial advisor before making personal financial decisions.
| Although the information displayed is believed to be accurate, no warranties or representations are made of any kind. |
| UNION REALTY BROKERAGE INC. |
- Listing -1 of 0
|
|

Reza Peyvandi
Broker, ABR, SRS, RENE
Dir:
416-230-0202
Bus:
905-695-7888
Fax:
905-695-0900
| Virtual Tour | Book Showing | Email a Friend |
Jump To:
At a Glance:
| Type: | Freehold - Detached |
| Area: | Durham |
| Municipality: | Scugog |
| Neighbourhood: | Port Perry |
| Style: | 2-Storey |
| Lot Size: | x 106.50(Feet) |
| Approximate Age: | |
| Tax: | $5,079.06 |
| Maintenance Fee: | $0 |
| Beds: | 3+1 |
| Baths: | 3 |
| Garage: | 0 |
| Fireplace: | N |
| Air Conditioning: | |
| Pool: | None |
Locatin Map:
Payment Calculator:

Listing added to your favorite list
Looking for resale homes?

By agreeing to Terms of Use, you will have ability to search up to 307073 listings and access to richer information than found on REALTOR.ca through my website.


