$749,999
Available - For Sale
Listing ID: X12107222
6011 Pitton Road , Niagara Falls, L2H 1S2, Niagara
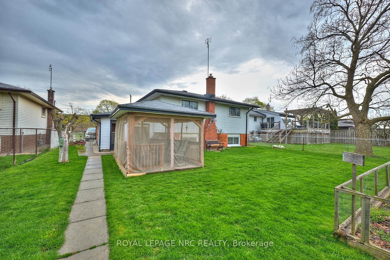
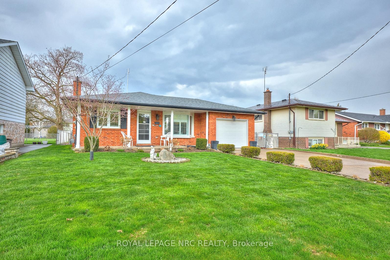
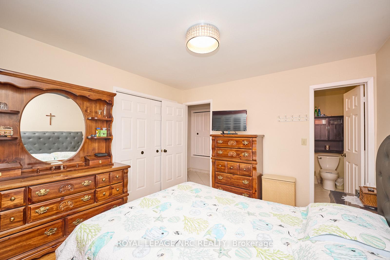
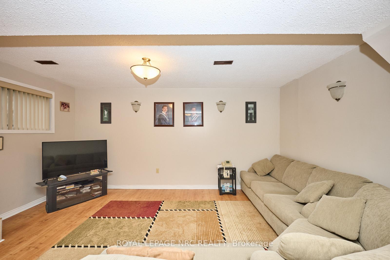
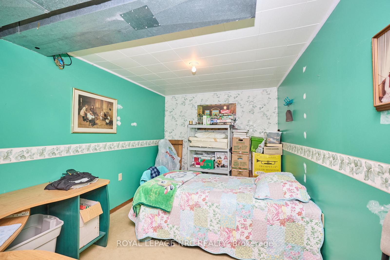
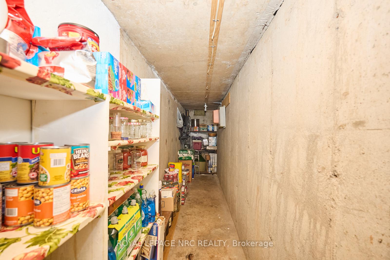
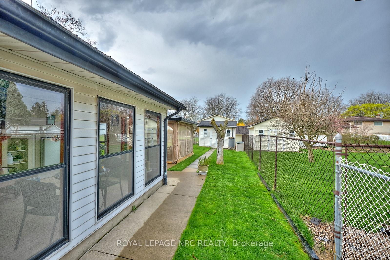

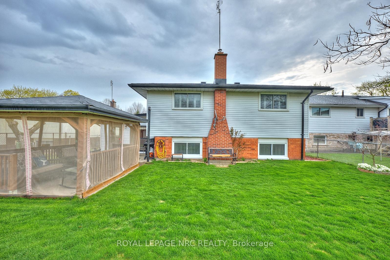
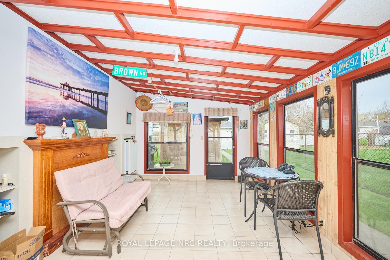
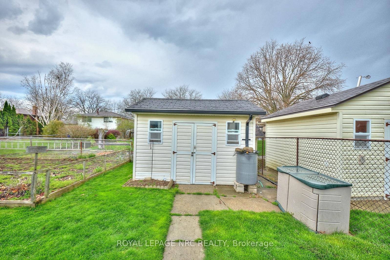
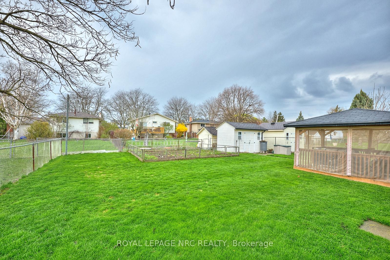
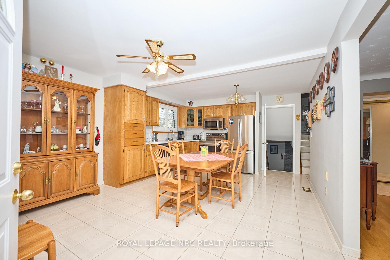
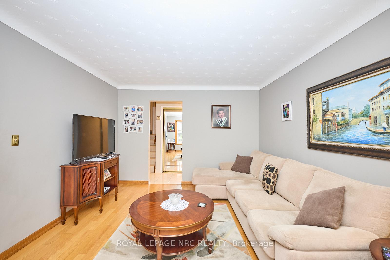
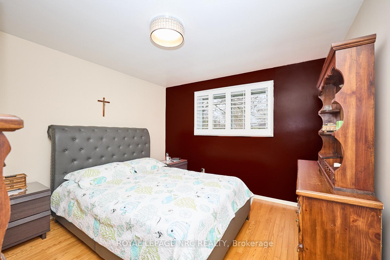
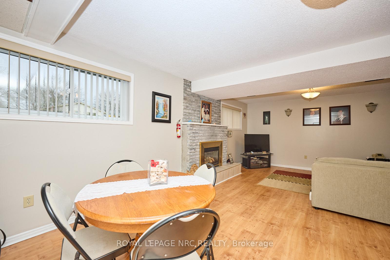
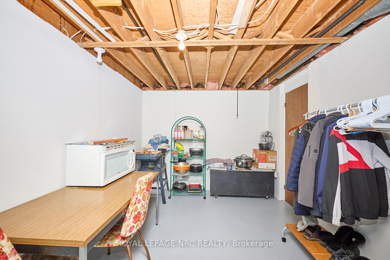
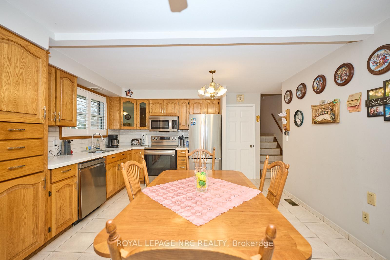
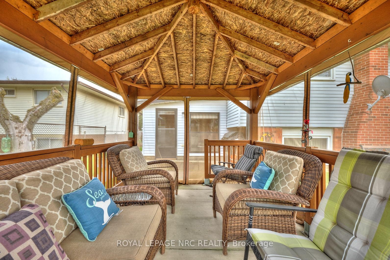
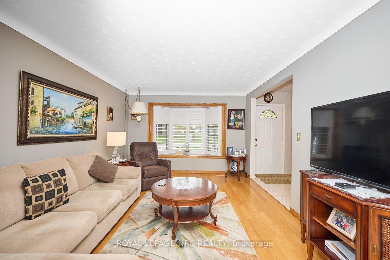
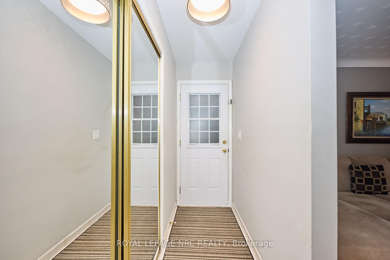
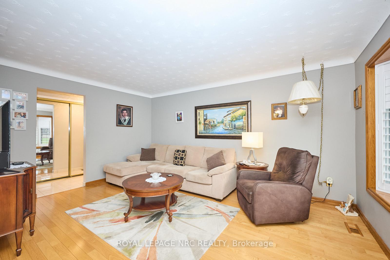
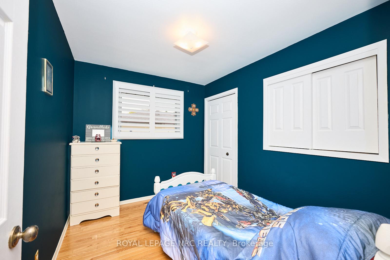
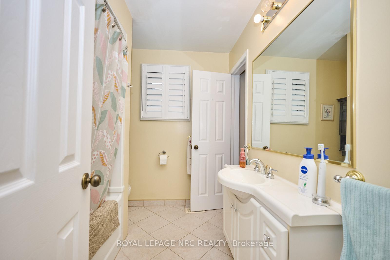
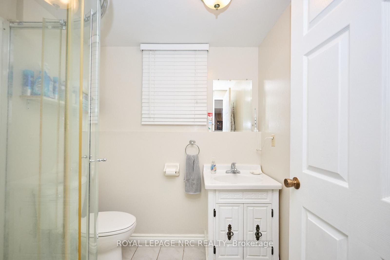
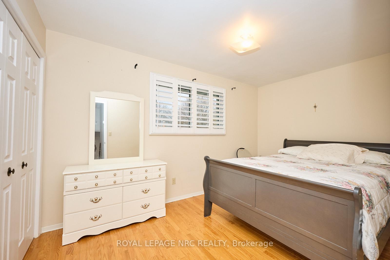
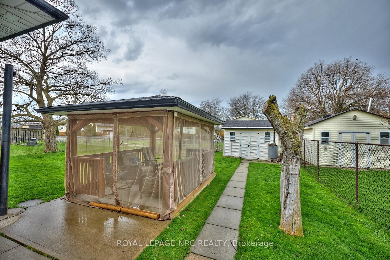
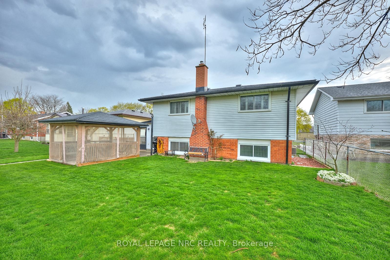
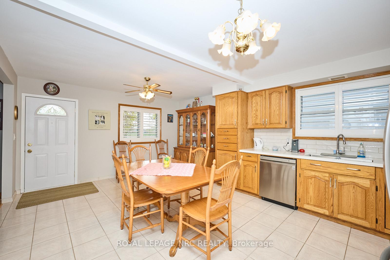
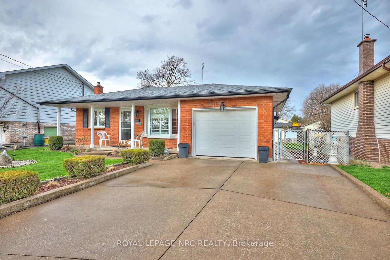
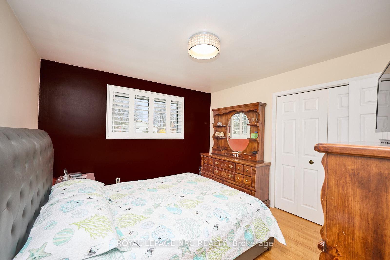
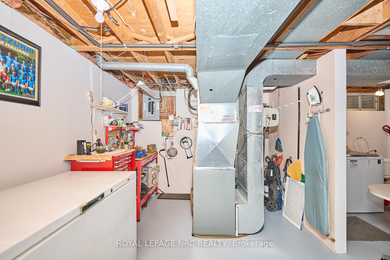

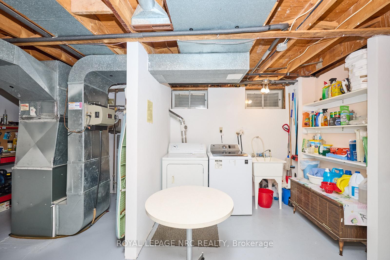
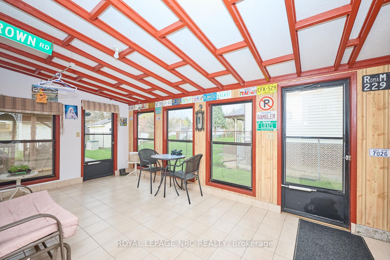
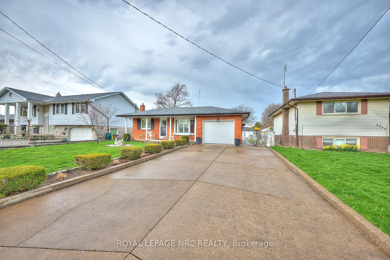




































| Charming & Immaculate 4-Level Backsplit in the Heart of Niagara Falls. Welcome to this beautifully maintained, one-owner home that exudes pride of ownership at every turn. Nestled in a quiet, family-friendly neighborhood, this spacious 4-level backsplit offers comfort, functionality, and timeless charm all just minutes from the natural wonders and amenities of Niagara Falls. Step inside to discover a thoughtfully designed layout with 3 bedrooms and 2 full bathrooms, perfect for families or those looking for room to grow. The main level welcomes you with a warm and inviting living room area, seamlessly connected to a spacious eat in kitchen to host all those special family dinners, featuring new granite countertop and no shortage of cabinetry space. Downstairs, the cozy lower-level recreation room offers the perfect place to relax or entertain, complete with a gas fireplace to set the mood. Need a quiet space to work or unwind? The basement level includes a versatile office or game room, a laundry area, a workshop space, and a cold cellar for added storage. Enjoy the outdoors year-round in your charming three-season sunroom, or take in the peaceful surroundings from the covered front porch. The fully fenced backyard provides privacy and room to roam, perfect for kids, pets, and summer BBQs. Other upgrades include new doors throughout, a new roof, and a long list of meticulously maintained features that make this home move-in ready. Whether you're a first-time buyer, downsizer, or growing family, this lovingly cared-for property offers space, flexibility, and a location close to schools, restaurants, shopping, highway access which makes this location hard to beat. |
| Price | $749,999 |
| Taxes: | $4050.00 |
| Assessment Year: | 2024 |
| Occupancy: | Owner |
| Address: | 6011 Pitton Road , Niagara Falls, L2H 1S2, Niagara |
| Directions/Cross Streets: | Kalar & Lundy's Lane |
| Rooms: | 7 |
| Rooms +: | 5 |
| Bedrooms: | 3 |
| Bedrooms +: | 0 |
| Family Room: | F |
| Basement: | Full |
| Level/Floor | Room | Length(ft) | Width(ft) | Descriptions | |
| Room 1 | Main | Kitchen | 19.29 | 13.58 | Eat-in Kitchen |
| Room 2 | Main | Living Ro | 11.45 | 15.74 | |
| Room 3 | Main | Sunroom | 10.53 | 17.61 | |
| Room 4 | Second | Bedroom | 10.14 | 8.2 | |
| Room 5 | Second | Bedroom 2 | 8.4 | 13.64 | |
| Room 6 | Second | Primary B | 11.87 | 11.38 | |
| Room 7 | Second | Bathroom | 4 Pc Bath | ||
| Room 8 | Lower | Recreatio | 16.37 | 24.57 | |
| Room 9 | Lower | Bathroom | 3 Pc Bath | ||
| Room 10 | Basement | Office | 12.79 | 8.79 | |
| Room 11 | Basement | Other | 13.02 | 9.41 | |
| Room 12 | Basement | Cold Room | 3.8 | 23.94 |
| Washroom Type | No. of Pieces | Level |
| Washroom Type 1 | 4 | Second |
| Washroom Type 2 | 3 | Lower |
| Washroom Type 3 | 0 | |
| Washroom Type 4 | 0 | |
| Washroom Type 5 | 0 |
| Total Area: | 0.00 |
| Property Type: | Detached |
| Style: | Backsplit 4 |
| Exterior: | Brick, Vinyl Siding |
| Garage Type: | Attached |
| Drive Parking Spaces: | 4 |
| Pool: | None |
| Approximatly Square Footage: | 1100-1500 |
| CAC Included: | N |
| Water Included: | N |
| Cabel TV Included: | N |
| Common Elements Included: | N |
| Heat Included: | N |
| Parking Included: | N |
| Condo Tax Included: | N |
| Building Insurance Included: | N |
| Fireplace/Stove: | Y |
| Heat Type: | Forced Air |
| Central Air Conditioning: | Central Air |
| Central Vac: | N |
| Laundry Level: | Syste |
| Ensuite Laundry: | F |
| Sewers: | Sewer |
$
%
Years
This calculator is for demonstration purposes only. Always consult a professional
financial advisor before making personal financial decisions.
| Although the information displayed is believed to be accurate, no warranties or representations are made of any kind. |
| ROYAL LEPAGE NRC REALTY |
- Listing -1 of 0
|
|

Reza Peyvandi
Broker, ABR, SRS, RENE
Dir:
416-230-0202
Bus:
905-695-7888
Fax:
905-695-0900
| Book Showing | Email a Friend |
Jump To:
At a Glance:
| Type: | Freehold - Detached |
| Area: | Niagara |
| Municipality: | Niagara Falls |
| Neighbourhood: | 218 - West Wood |
| Style: | Backsplit 4 |
| Lot Size: | x 132.85(Feet) |
| Approximate Age: | |
| Tax: | $4,050 |
| Maintenance Fee: | $0 |
| Beds: | 3 |
| Baths: | 2 |
| Garage: | 0 |
| Fireplace: | Y |
| Air Conditioning: | |
| Pool: | None |
Locatin Map:
Payment Calculator:

Listing added to your favorite list
Looking for resale homes?

By agreeing to Terms of Use, you will have ability to search up to 307073 listings and access to richer information than found on REALTOR.ca through my website.


