$1,588,000
Available - For Sale
Listing ID: N12107232
33 Robertson Clos , Vaughan, L6A 2H1, York
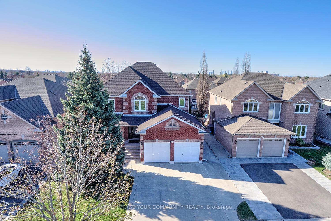
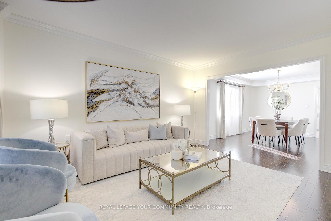
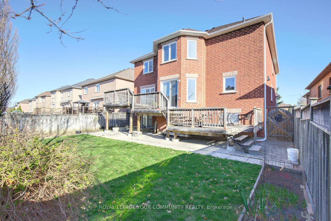
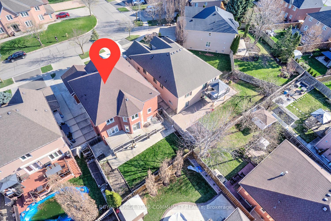
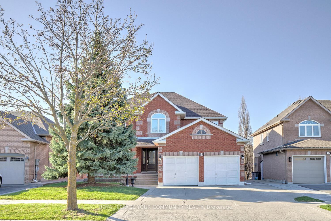
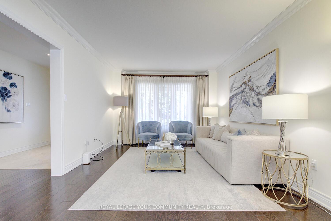
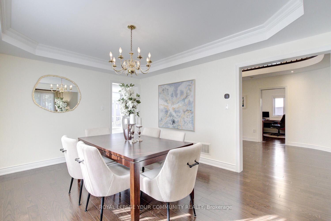
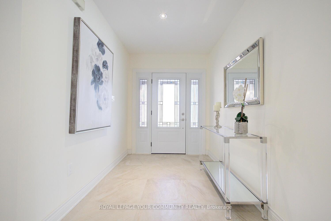
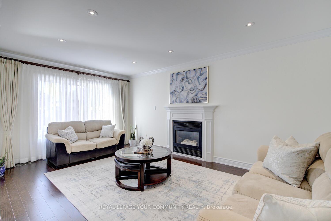
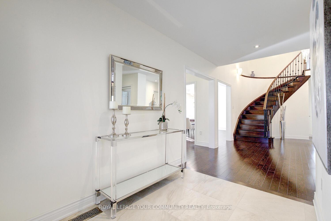
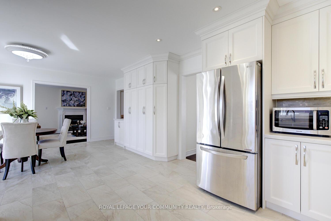
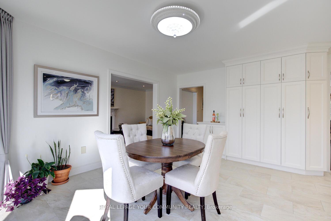
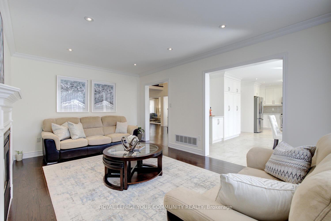
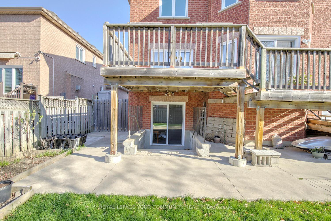
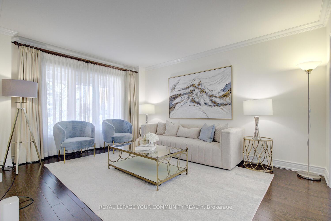
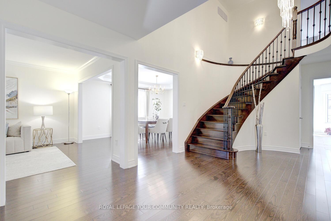
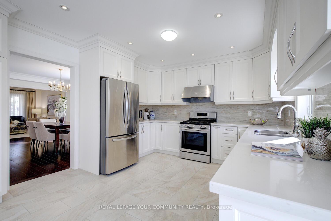
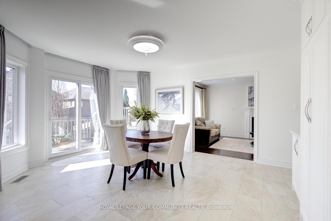
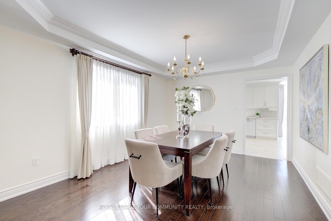
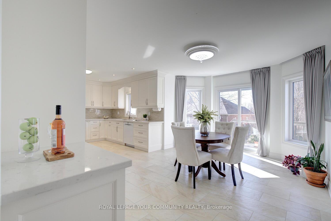
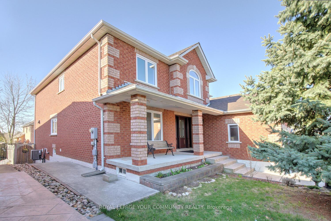
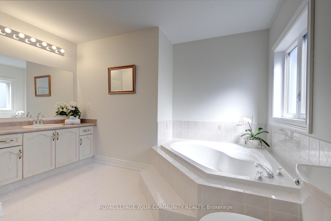
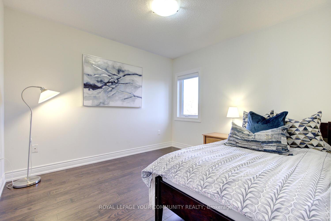
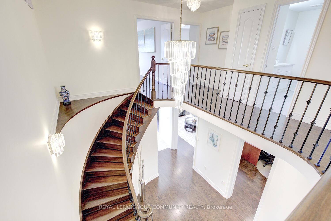
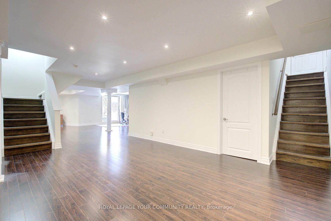
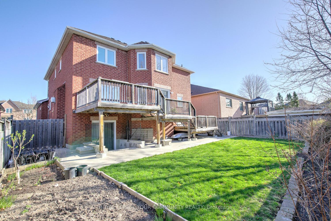
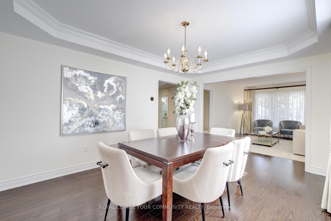
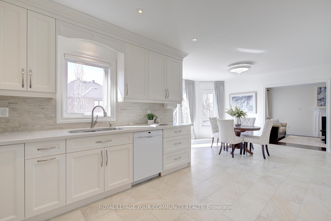
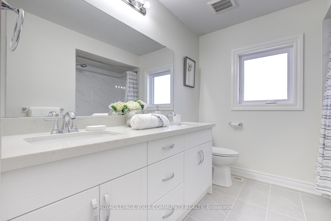
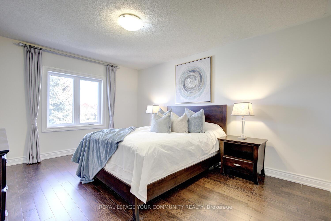

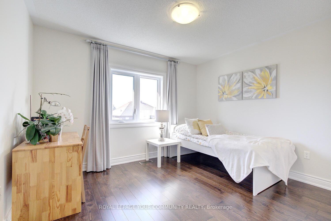
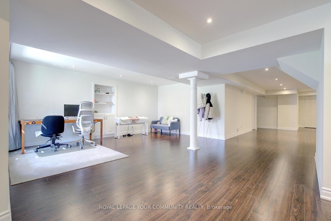
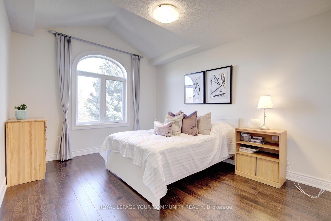
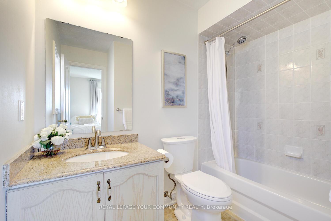
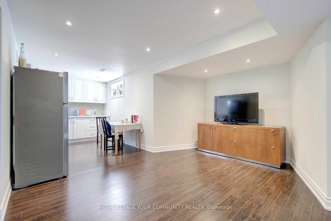
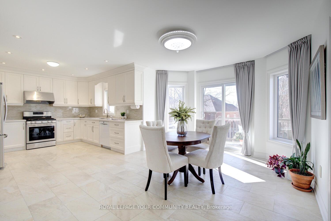
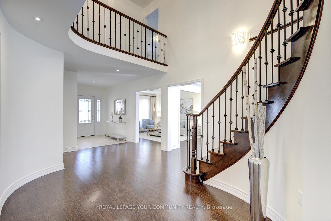
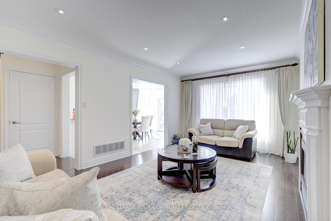
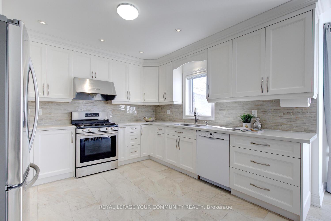
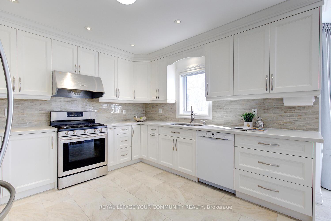
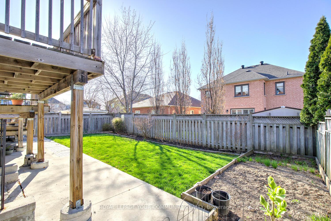
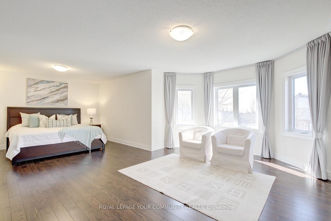
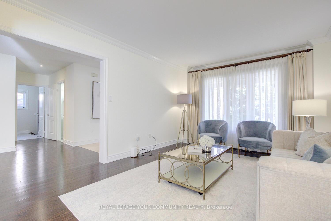
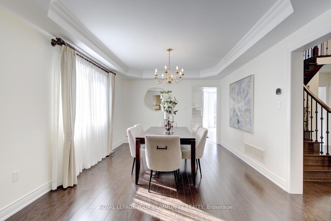
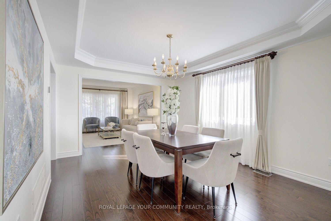
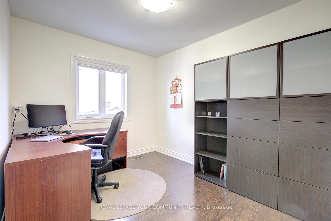
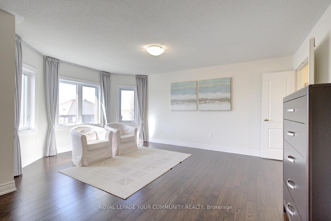
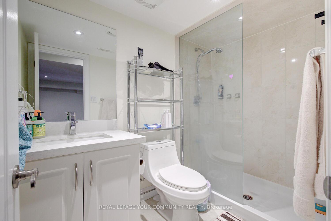
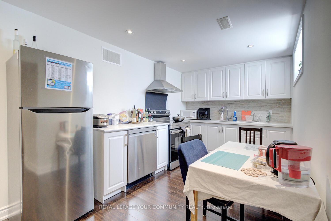


















































| This Is It! Your Search Is Over! Look At This Tastefully Renovated 5+1 Bedroom And 5-Bathroom Home Nestled On A 50 Ft Lot On A Private Street In Desirable Maple Neighborhood! Offers Space And Comfort With All The Features For Modern Living! Features 5 Large Bedrooms & 3 Full Bathrooms On The Second Floor; Upgraded Windows And Doors [2016]; Gourmet Sleek Kitchen [2016] With Stone Countertops, Stainless Steel Appliances, Backsplash, Built-In Pantry, Large Eat-In Area With South Exposure & Overlooking Family Room; Hardwood Floors Throughout 1st & 2nd Floor; Oak Staircase; Main Floor Office; Large Living & Dining Room Set For Great Celebrations; Upgraded Main Floor Powder Room, 2nd Floor Bathroom & Laundry [2019]; Primary Retreat With Sitting Area, 4-Pc Ensuite, Walk-In Closet; Finished Walk-Out Basement [2017] With 2nd Kitchen, 1 Bedroom, 3-Pc Bathroom, Dining & Living Room Ideal As Nanny/In-Law Suite; Landscaped Grounds; Newer Washer & Dryer [2021]; Newer Basement Appliances [2022]; Custom Window Covers & Updated Lighting [2016]; Newer AC [2022]. Comes With Patterned Concrete Driveway, Covered Porch, Deck! Steps To Vaughans Hospital, Library, Community Centre, Shops, Highways & All Amenities! Spectacular Floor Plan To Entertain & Enjoy Life Comfortably! See 3-D! |
| Price | $1,588,000 |
| Taxes: | $6938.18 |
| Assessment Year: | 2024 |
| Occupancy: | Owner+T |
| Address: | 33 Robertson Clos , Vaughan, L6A 2H1, York |
| Directions/Cross Streets: | St Joan Of Arc Ave & McNaughton Rd |
| Rooms: | 12 |
| Rooms +: | 3 |
| Bedrooms: | 5 |
| Bedrooms +: | 1 |
| Family Room: | T |
| Basement: | Finished wit, Separate Ent |
| Level/Floor | Room | Length(ft) | Width(ft) | Descriptions | |
| Room 1 | Main | Kitchen | 12.07 | 13.12 | Stone Counters, Stainless Steel Appl, Pantry |
| Room 2 | Main | Breakfast | 12.23 | 17.38 | South View, Overlooks Family, W/O To Deck |
| Room 3 | Main | Family Ro | 11.78 | 17.58 | Hardwood Floor, Fireplace, South View |
| Room 4 | Main | Living Ro | 15.09 | 12.04 | Hardwood Floor, Large Window, Overlooks Dining |
| Room 5 | Main | Dining Ro | 14.89 | 12.04 | Hardwood Floor, Large Window, Overlooks Living |
| Room 6 | Main | Office | 9.12 | 11.78 | Hardwood Floor, Separate Room, Large Window |
| Room 7 | Second | Primary B | 17.29 | 24.04 | 4 Pc Ensuite, Hardwood Floor, Walk-In Closet(s) |
| Room 8 | Second | Bedroom 2 | 10.2 | 11.41 | 4 Pc Ensuite, Hardwood Floor, Closet |
| Room 9 | Second | Bedroom 3 | 14.1 | 14.2 | Semi Ensuite, Hardwood Floor, Closet |
| Room 10 | Second | Bedroom 4 | 13.42 | 10.63 | Semi Ensuite, Hardwood Floor, Closet |
| Room 11 | Second | Bedroom 5 | 10.1 | 9.84 | Hardwood Floor, Window, Closet |
| Room 12 | Basement | Bedroom | 3 Pc Bath, Laminate, Window | ||
| Room 13 | Basement | Kitchen | Modern Kitchen, Open Concept, Overlooks Dining | ||
| Room 14 | Basement | Living Ro | Laminate, Open Concept, Overlooks Dining | ||
| Room 15 | Basement | Dining Ro | Laminate, W/O To Garden, Sliding Doors |
| Washroom Type | No. of Pieces | Level |
| Washroom Type 1 | 2 | Main |
| Washroom Type 2 | 5 | Second |
| Washroom Type 3 | 4 | Second |
| Washroom Type 4 | 4 | Second |
| Washroom Type 5 | 3 | Basement |
| Total Area: | 0.00 |
| Property Type: | Detached |
| Style: | 2-Storey |
| Exterior: | Brick |
| Garage Type: | Attached |
| (Parking/)Drive: | Private Do |
| Drive Parking Spaces: | 3 |
| Park #1 | |
| Parking Type: | Private Do |
| Park #2 | |
| Parking Type: | Private Do |
| Pool: | None |
| Approximatly Square Footage: | 2500-3000 |
| Property Features: | School, Rec./Commun.Centre |
| CAC Included: | N |
| Water Included: | N |
| Cabel TV Included: | N |
| Common Elements Included: | N |
| Heat Included: | N |
| Parking Included: | N |
| Condo Tax Included: | N |
| Building Insurance Included: | N |
| Fireplace/Stove: | Y |
| Heat Type: | Forced Air |
| Central Air Conditioning: | Central Air |
| Central Vac: | N |
| Laundry Level: | Syste |
| Ensuite Laundry: | F |
| Sewers: | Sewer |
$
%
Years
This calculator is for demonstration purposes only. Always consult a professional
financial advisor before making personal financial decisions.
| Although the information displayed is believed to be accurate, no warranties or representations are made of any kind. |
| ROYAL LEPAGE YOUR COMMUNITY REALTY |
- Listing -1 of 0
|
|

Reza Peyvandi
Broker, ABR, SRS, RENE
Dir:
416-230-0202
Bus:
905-695-7888
Fax:
905-695-0900
| Virtual Tour | Book Showing | Email a Friend |
Jump To:
At a Glance:
| Type: | Freehold - Detached |
| Area: | York |
| Municipality: | Vaughan |
| Neighbourhood: | Maple |
| Style: | 2-Storey |
| Lot Size: | x 116.47(Feet) |
| Approximate Age: | |
| Tax: | $6,938.18 |
| Maintenance Fee: | $0 |
| Beds: | 5+1 |
| Baths: | 5 |
| Garage: | 0 |
| Fireplace: | Y |
| Air Conditioning: | |
| Pool: | None |
Locatin Map:
Payment Calculator:

Listing added to your favorite list
Looking for resale homes?

By agreeing to Terms of Use, you will have ability to search up to 307073 listings and access to richer information than found on REALTOR.ca through my website.


