$479,900
Available - For Sale
Listing ID: X12107239
213 Vanier Cres , Renfrew, K7V 4K6, Renfrew
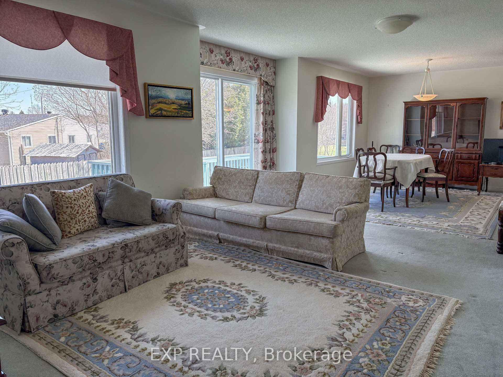
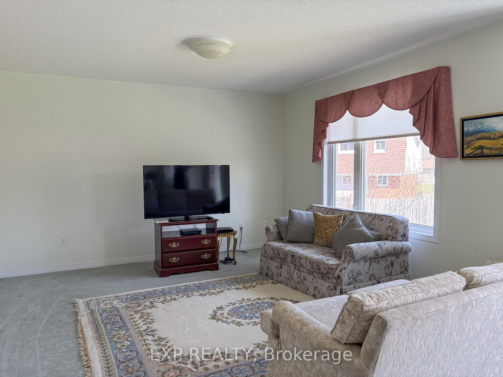
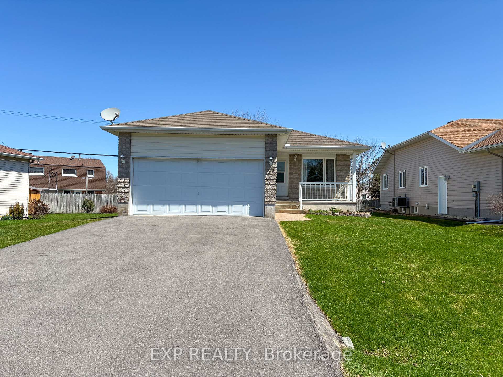
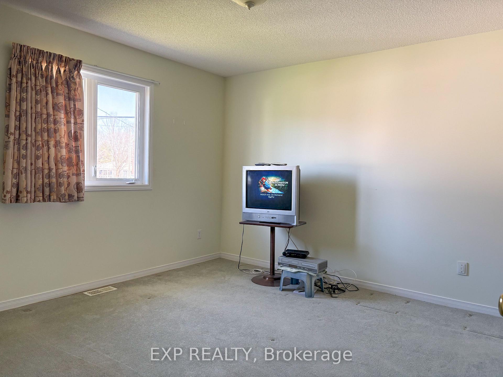
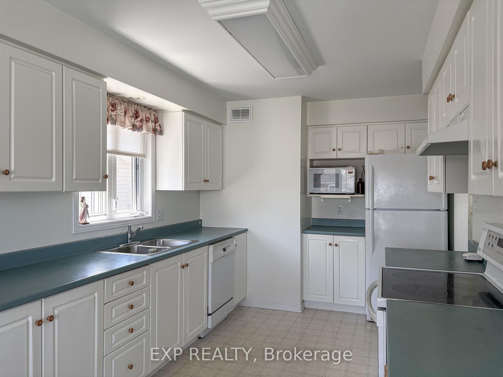
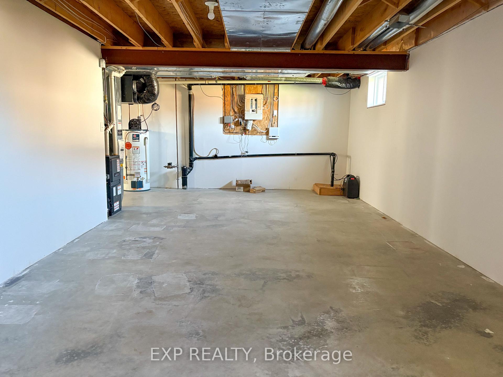
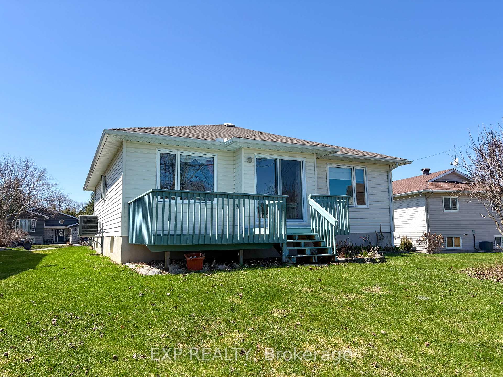
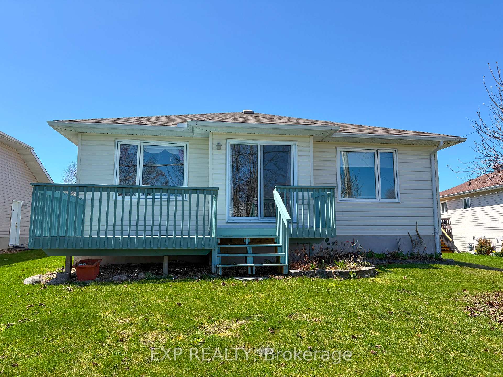
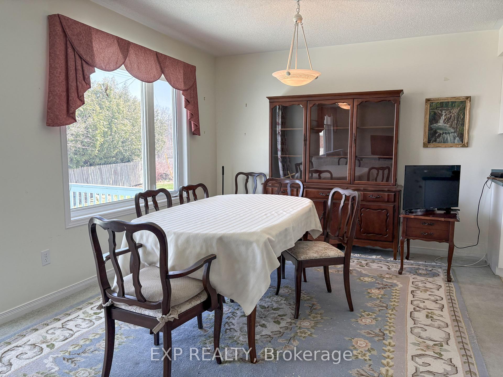
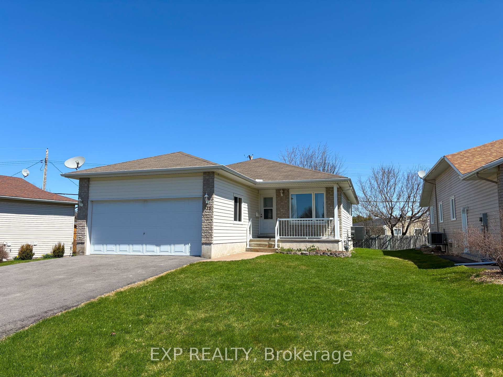
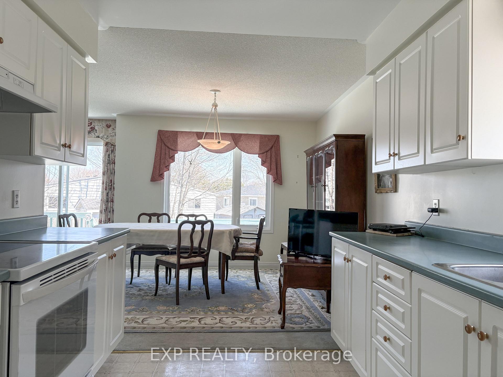
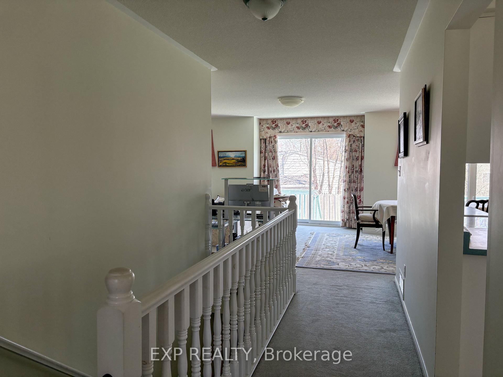
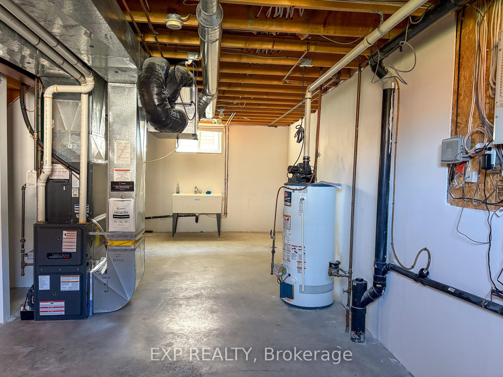
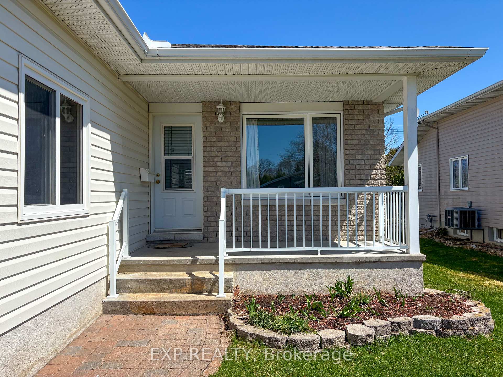
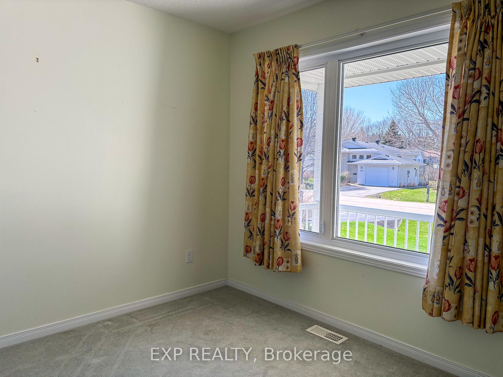

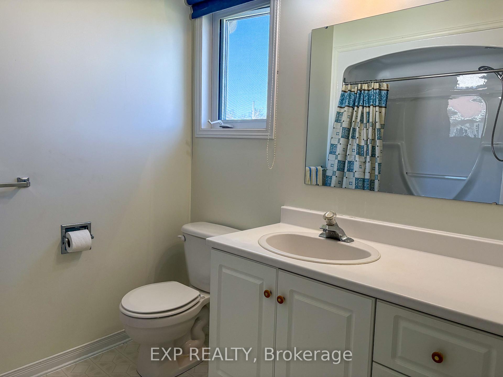
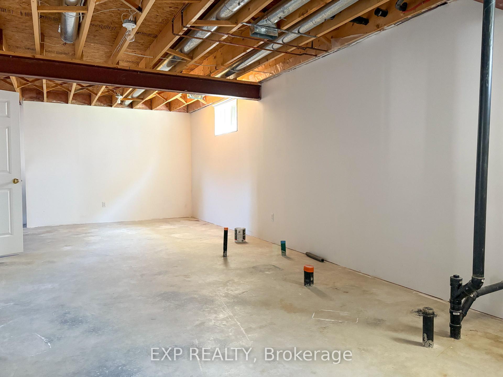
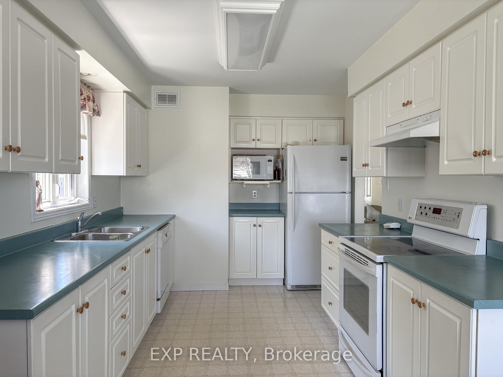
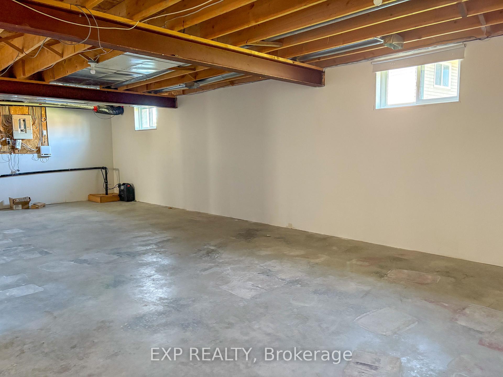




















| Embrace the warmth of home in this lovely neighbourhood, perfectly suited for retirees or a small family seeking comfort and community. This well-cared-for 2-bedroom, 1-bath residence features a double paved driveway and an attached garage, providing a blend of convenience and character. Step inside to discover a large galley kitchen that opens into a spacious dining area, ideal for sharing meals and making memories. The large windows fill the rooms with an abundance of natural light, creating an inviting and cheerful atmosphere. Patio doors gracefully connect the living room and dining area, leading to a newer back deck that overlooks a cozy, smaller backyard, an ideal spot for enjoying gardening and quiet evenings. With a main floor laundry room offering direct access to the garage, this home perfectly balances practicality with charm. The perimeter walls in the basement are finished and the 2nd bathroom is plumbed-in. Seize this opportunity to claim your slice of comfort, schedule your viewing today, as this delightful gem wont last long on the market! |
| Price | $479,900 |
| Taxes: | $4580.00 |
| Assessment Year: | 2024 |
| Occupancy: | Vacant |
| Address: | 213 Vanier Cres , Renfrew, K7V 4K6, Renfrew |
| Directions/Cross Streets: | Airth blvd |
| Rooms: | 8 |
| Bedrooms: | 2 |
| Bedrooms +: | 0 |
| Family Room: | F |
| Basement: | Unfinished, Full |
| Level/Floor | Room | Length(ft) | Width(ft) | Descriptions | |
| Room 1 | Main | Foyer | 10.99 | 4 | |
| Room 2 | Main | Laundry | 6.66 | 6.76 | W/O To Garage |
| Room 3 | Main | Bedroom 2 | 10.66 | ||
| Room 4 | Main | Primary B | 12.17 | ||
| Room 5 | Main | Bathroom | 8.5 | 8.43 | 4 Pc Bath |
| Room 6 | Main | Kitchen | 9.51 | 11.25 | B/I Appliances |
| Room 7 | Main | Dining Ro | 11.41 | 14.01 | |
| Room 8 | Main | Living Ro | 18.17 | 12.66 | |
| Room 9 | Basement | 29.49 | 29.52 |
| Washroom Type | No. of Pieces | Level |
| Washroom Type 1 | 4 | Main |
| Washroom Type 2 | 0 | |
| Washroom Type 3 | 0 | |
| Washroom Type 4 | 0 | |
| Washroom Type 5 | 0 |
| Total Area: | 0.00 |
| Property Type: | Detached |
| Style: | Bungalow |
| Exterior: | Vinyl Siding, Brick Veneer |
| Garage Type: | Attached |
| (Parking/)Drive: | Private |
| Drive Parking Spaces: | 2 |
| Park #1 | |
| Parking Type: | Private |
| Park #2 | |
| Parking Type: | Private |
| Pool: | None |
| Approximatly Square Footage: | 1100-1500 |
| CAC Included: | N |
| Water Included: | N |
| Cabel TV Included: | N |
| Common Elements Included: | N |
| Heat Included: | N |
| Parking Included: | N |
| Condo Tax Included: | N |
| Building Insurance Included: | N |
| Fireplace/Stove: | N |
| Heat Type: | Forced Air |
| Central Air Conditioning: | Central Air |
| Central Vac: | N |
| Laundry Level: | Syste |
| Ensuite Laundry: | F |
| Elevator Lift: | False |
| Sewers: | Sewer |
$
%
Years
This calculator is for demonstration purposes only. Always consult a professional
financial advisor before making personal financial decisions.
| Although the information displayed is believed to be accurate, no warranties or representations are made of any kind. |
| EXP REALTY |
- Listing -1 of 0
|
|

Reza Peyvandi
Broker, ABR, SRS, RENE
Dir:
416-230-0202
Bus:
905-695-7888
Fax:
905-695-0900
| Book Showing | Email a Friend |
Jump To:
At a Glance:
| Type: | Freehold - Detached |
| Area: | Renfrew |
| Municipality: | Renfrew |
| Neighbourhood: | 540 - Renfrew |
| Style: | Bungalow |
| Lot Size: | x 111.43(Feet) |
| Approximate Age: | |
| Tax: | $4,580 |
| Maintenance Fee: | $0 |
| Beds: | 2 |
| Baths: | 1 |
| Garage: | 0 |
| Fireplace: | N |
| Air Conditioning: | |
| Pool: | None |
Locatin Map:
Payment Calculator:

Listing added to your favorite list
Looking for resale homes?

By agreeing to Terms of Use, you will have ability to search up to 307073 listings and access to richer information than found on REALTOR.ca through my website.


