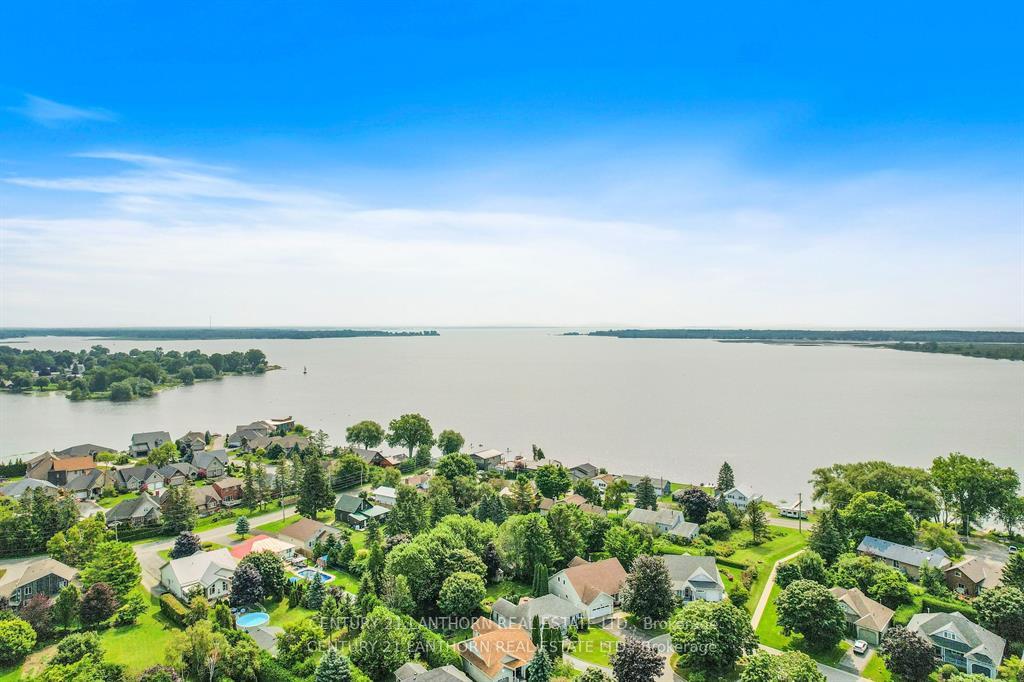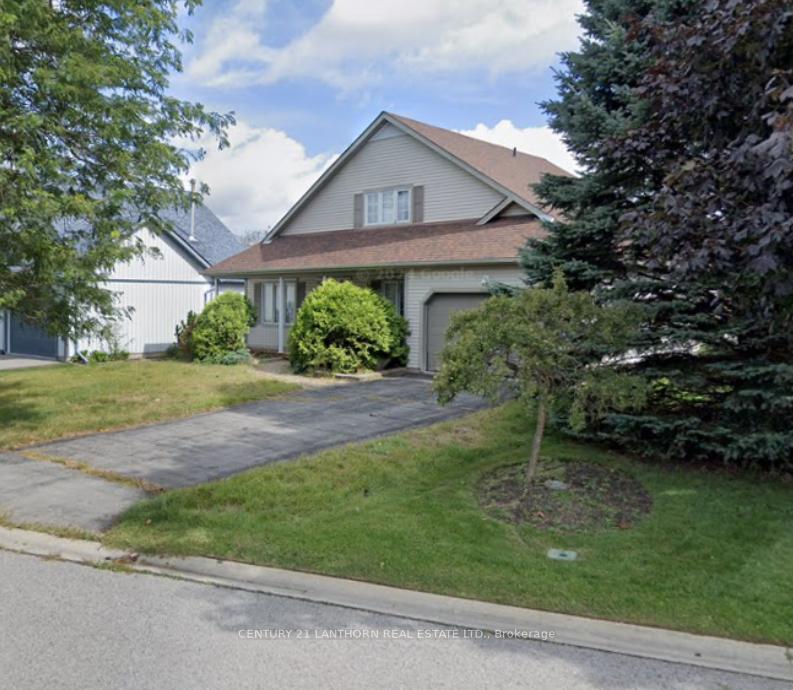$449,000
Available - For Sale
Listing ID: X12107220
13 Nesbitt Driv , Brighton, K0K 1H0, Northumberland






| This charming home offers a spacious layout with 3 bedrooms and 3 bathrooms with an attached garage. The primary suite features a walk-in closet and an ensuite bathroom, providing a private retreat within the home. A cozy living room with dining room offers a great space for family gatherings. Large eat in Kitchen provides the space needed to cook up a large meal. The upper level is a unique space for either guests, extra space or multigenerational. The second level has a 4 pc bath, living space and a large bedroom. Located in the highly desirable community of Brighton by the Bay, this property is just a few steps away from the residents-only Sandpiper Centre and a short walk to the picturesque shores of Presqu'ile Bay. For outdoor enthusiasts, Presqu'ile Provincial Park is a mere 10-minute bike ride away. Additional features include a basement with ample storage space, and a private back yard to enjoy your morning coffee. This home, with some love is perfect for those looking to settle into a vibrant and scenic neighbourhood. |
| Price | $449,000 |
| Taxes: | $4461.00 |
| Assessment Year: | 2024 |
| Occupancy: | Vacant |
| Address: | 13 Nesbitt Driv , Brighton, K0K 1H0, Northumberland |
| Directions/Cross Streets: | Nesbitt Drive and Mills Road |
| Rooms: | 9 |
| Bedrooms: | 3 |
| Bedrooms +: | 0 |
| Family Room: | F |
| Basement: | Unfinished, Partial Base |
| Level/Floor | Room | Length(ft) | Width(ft) | Descriptions | |
| Room 1 | Foyer | ||||
| Room 2 | Living Ro | ||||
| Room 3 | Dining Ro | ||||
| Room 4 | Kitchen | ||||
| Room 5 | Bedroom | ||||
| Room 6 | Bathroom | ||||
| Room 7 | Bedroom | ||||
| Room 8 | Loft | ||||
| Room 9 | Bathroom | ||||
| Room 10 | Bedroom | ||||
| Room 11 |
| Washroom Type | No. of Pieces | Level |
| Washroom Type 1 | 4 | |
| Washroom Type 2 | 3 | |
| Washroom Type 3 | 0 | |
| Washroom Type 4 | 0 | |
| Washroom Type 5 | 0 |
| Total Area: | 0.00 |
| Property Type: | Detached |
| Style: | 2-Storey |
| Exterior: | Vinyl Siding |
| Garage Type: | Attached |
| (Parking/)Drive: | Private |
| Drive Parking Spaces: | 4 |
| Park #1 | |
| Parking Type: | Private |
| Park #2 | |
| Parking Type: | Private |
| Pool: | None |
| Approximatly Square Footage: | 1500-2000 |
| CAC Included: | N |
| Water Included: | N |
| Cabel TV Included: | N |
| Common Elements Included: | N |
| Heat Included: | N |
| Parking Included: | N |
| Condo Tax Included: | N |
| Building Insurance Included: | N |
| Fireplace/Stove: | N |
| Heat Type: | Forced Air |
| Central Air Conditioning: | Central Air |
| Central Vac: | N |
| Laundry Level: | Syste |
| Ensuite Laundry: | F |
| Sewers: | Sewer |
$
%
Years
This calculator is for demonstration purposes only. Always consult a professional
financial advisor before making personal financial decisions.
| Although the information displayed is believed to be accurate, no warranties or representations are made of any kind. |
| CENTURY 21 LANTHORN REAL ESTATE LTD. |
- Listing -1 of 0
|
|

Reza Peyvandi
Broker, ABR, SRS, RENE
Dir:
416-230-0202
Bus:
905-695-7888
Fax:
905-695-0900
| Book Showing | Email a Friend |
Jump To:
At a Glance:
| Type: | Freehold - Detached |
| Area: | Northumberland |
| Municipality: | Brighton |
| Neighbourhood: | Brighton |
| Style: | 2-Storey |
| Lot Size: | x 110.97(Feet) |
| Approximate Age: | |
| Tax: | $4,461 |
| Maintenance Fee: | $0 |
| Beds: | 3 |
| Baths: | 3 |
| Garage: | 0 |
| Fireplace: | N |
| Air Conditioning: | |
| Pool: | None |
Locatin Map:
Payment Calculator:

Listing added to your favorite list
Looking for resale homes?

By agreeing to Terms of Use, you will have ability to search up to 307073 listings and access to richer information than found on REALTOR.ca through my website.


