$498,000
Available - For Sale
Listing ID: C12107252
38 Joe Shuster Way , Toronto, M6K 0A5, Toronto
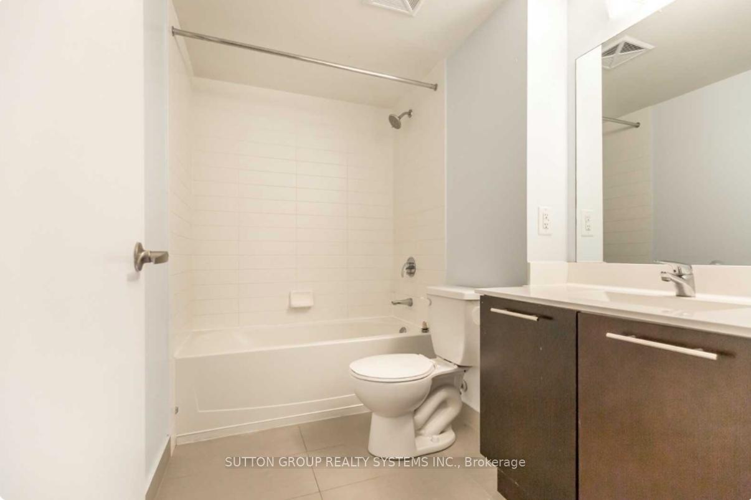
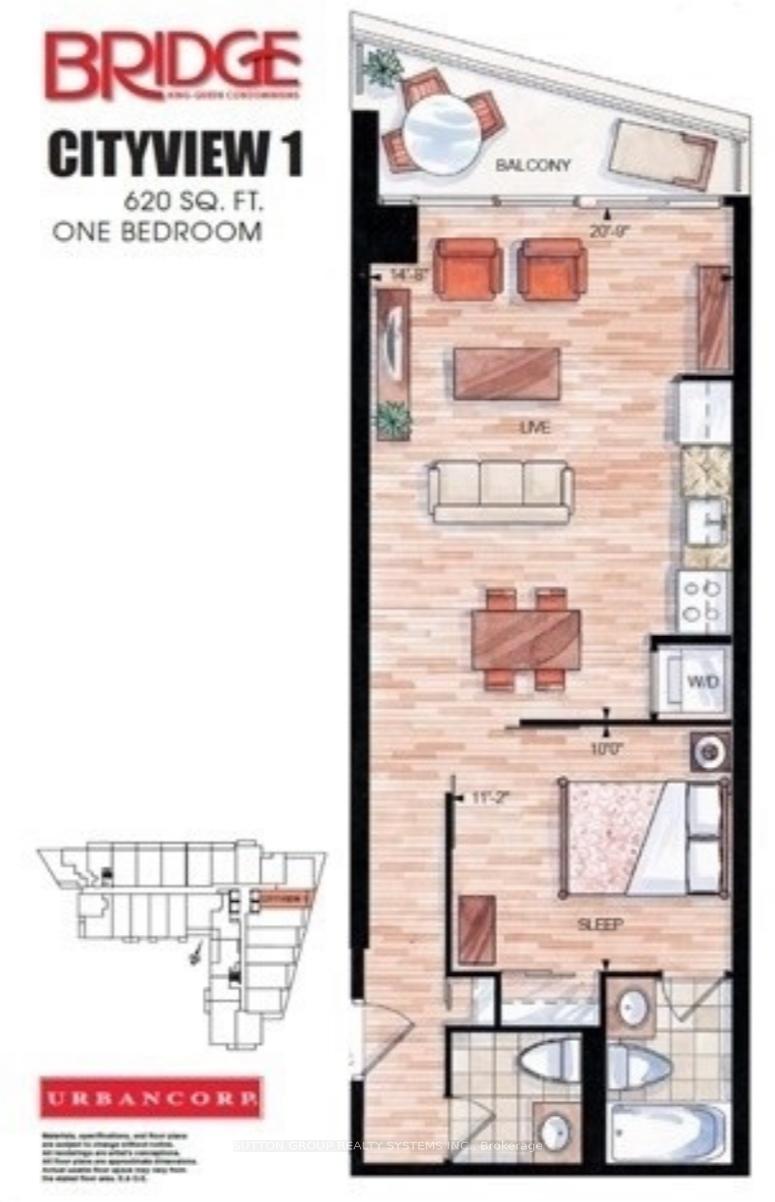
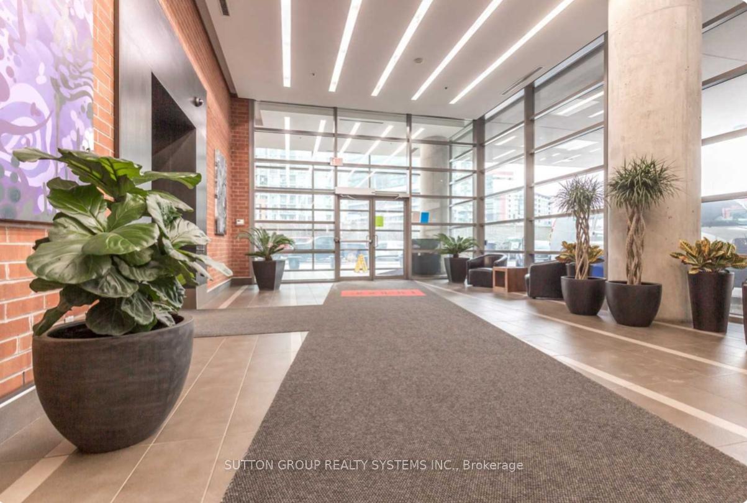
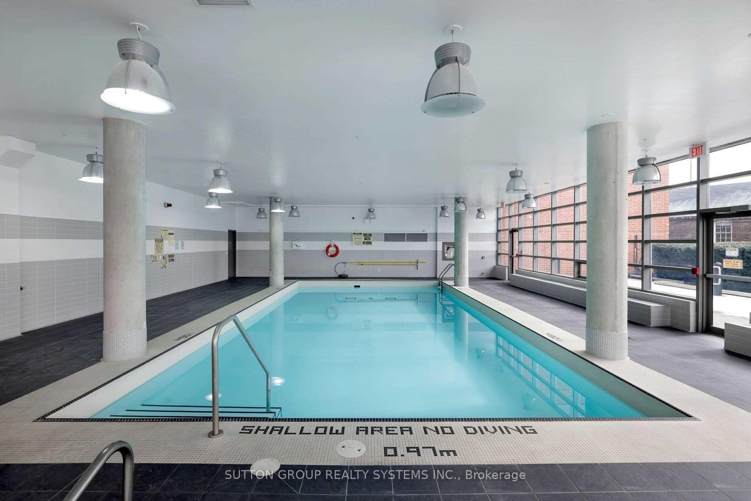
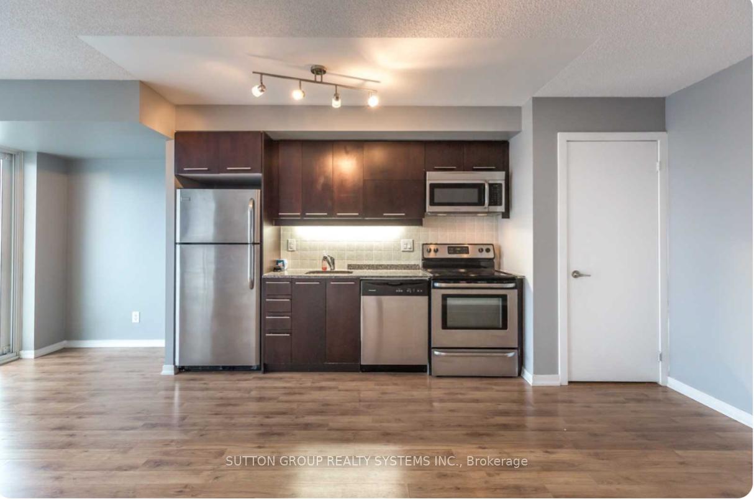
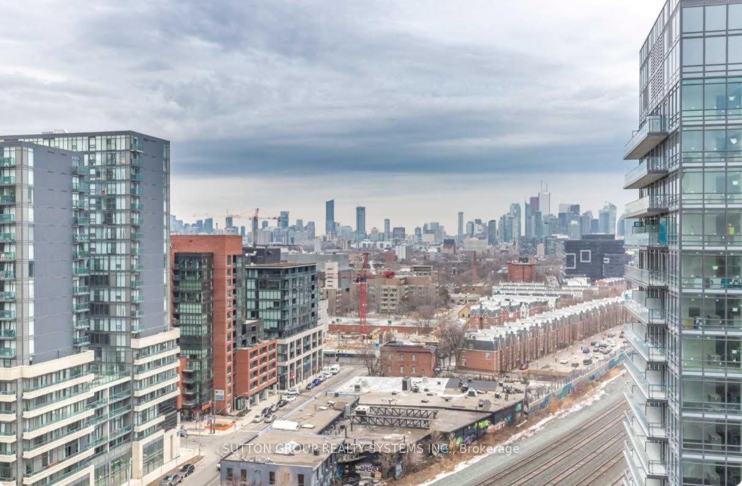
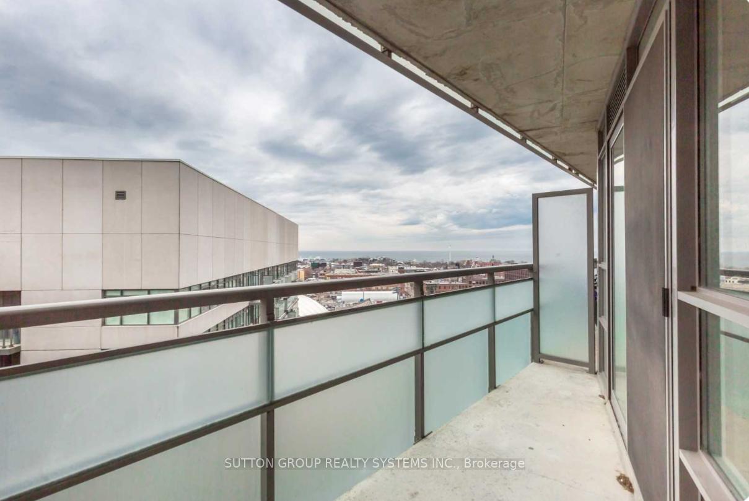
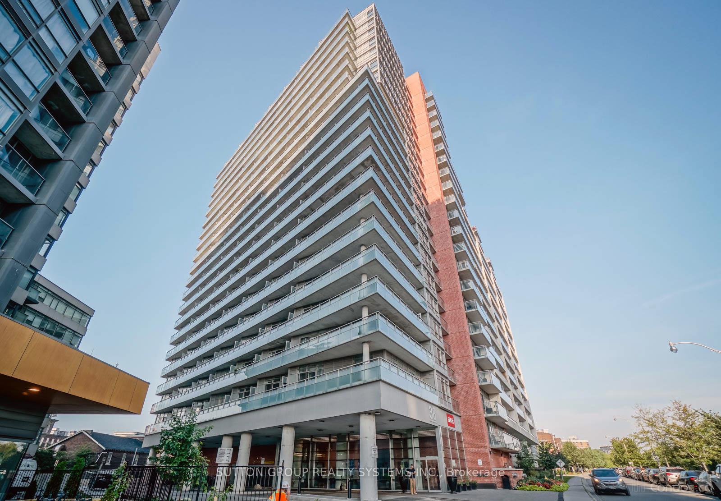
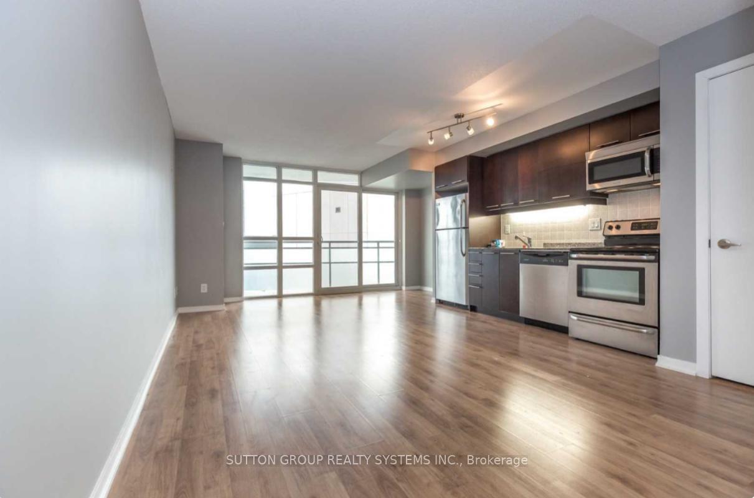
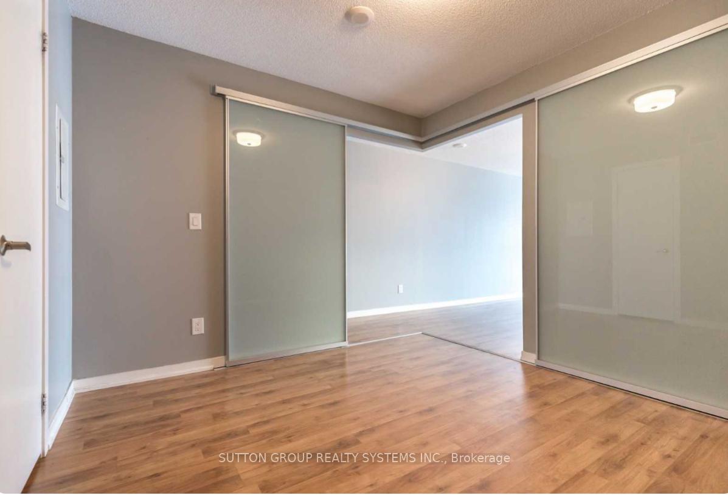
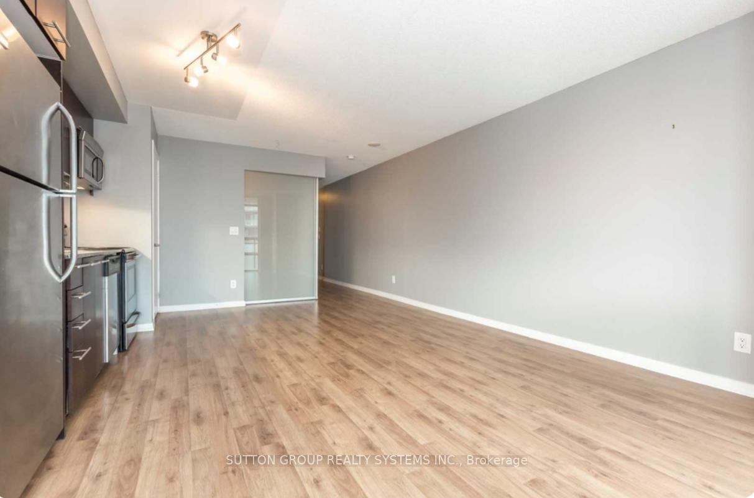











| Attention First-Time Buyers and Investors! Welcome to The Bridge Condos where style, space, and convenience come together. This bright and spacious 1-bedroom, 1.5-bathroom suite features a functional open-concept layout with modern finishes throughout, including stainless steel appliances, stone countertops, and laminate flooring. The primary bedroom offers a private four-piece ensuite -- no need to share with guests! Ideally located just steps from King West, Queen West, Liberty Village, the CNE, waterfront parks, shopping, groceries, LCBO, TTC transit, and the Exhibition GO Station. Residents also enjoy access to a private dog run on Joe Shuster Way. Underground parking and locker included. Don't miss this opportunity to own in one of Toronto's most vibrant and connected communities! |
| Price | $498,000 |
| Taxes: | $2267.47 |
| Occupancy: | Tenant |
| Address: | 38 Joe Shuster Way , Toronto, M6K 0A5, Toronto |
| Postal Code: | M6K 0A5 |
| Province/State: | Toronto |
| Directions/Cross Streets: | KING STREET WEST & DUFFERIN STREET |
| Level/Floor | Room | Length(ft) | Width(ft) | Descriptions | |
| Room 1 | Main | Living Ro | 23.06 | 14.73 | W/O To Balcony, Open Concept |
| Room 2 | Main | Dining Ro | 23.06 | 14.73 | Open Concept |
| Room 3 | Main | Kitchen | 23.06 | 14.73 | Open Concept |
| Room 4 | Main | Bedroom | 10.99 | 9.54 | 4 Pc Ensuite |
| Washroom Type | No. of Pieces | Level |
| Washroom Type 1 | 4 | Main |
| Washroom Type 2 | 2 | Main |
| Washroom Type 3 | 0 | |
| Washroom Type 4 | 0 | |
| Washroom Type 5 | 0 |
| Total Area: | 0.00 |
| Washrooms: | 2 |
| Heat Type: | Heat Pump |
| Central Air Conditioning: | Central Air |
$
%
Years
This calculator is for demonstration purposes only. Always consult a professional
financial advisor before making personal financial decisions.
| Although the information displayed is believed to be accurate, no warranties or representations are made of any kind. |
| SUTTON GROUP REALTY SYSTEMS INC. |
- Listing -1 of 0
|
|

Reza Peyvandi
Broker, ABR, SRS, RENE
Dir:
416-230-0202
Bus:
905-695-7888
Fax:
905-695-0900
| Book Showing | Email a Friend |
Jump To:
At a Glance:
| Type: | Com - Condo Apartment |
| Area: | Toronto |
| Municipality: | Toronto C01 |
| Neighbourhood: | Niagara |
| Style: | Apartment |
| Lot Size: | x 0.00() |
| Approximate Age: | |
| Tax: | $2,267.47 |
| Maintenance Fee: | $590.5 |
| Beds: | 1 |
| Baths: | 2 |
| Garage: | 0 |
| Fireplace: | N |
| Air Conditioning: | |
| Pool: |
Locatin Map:
Payment Calculator:

Listing added to your favorite list
Looking for resale homes?

By agreeing to Terms of Use, you will have ability to search up to 307073 listings and access to richer information than found on REALTOR.ca through my website.


