$779,000
Available - For Sale
Listing ID: X12107258
10 Daniel Stre , Ingersoll, N5C 3W8, Oxford
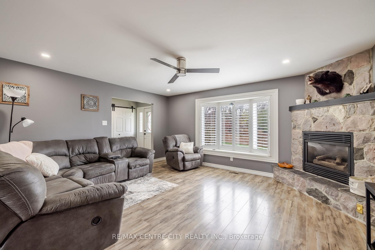
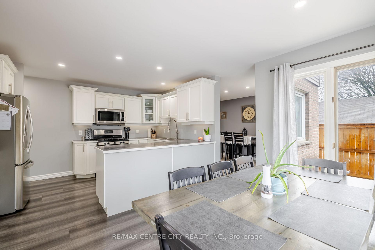
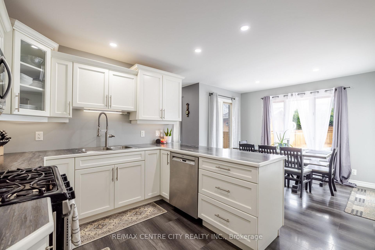

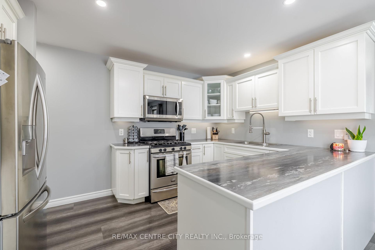
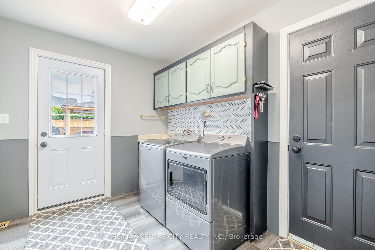
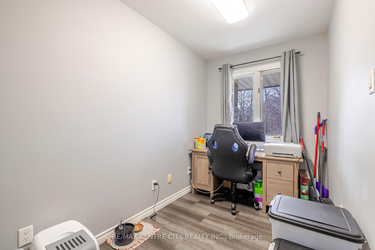
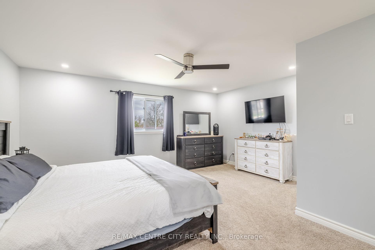
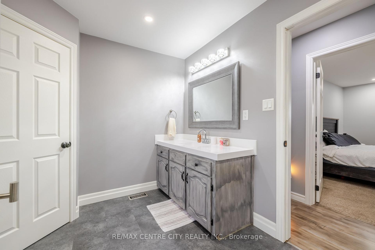
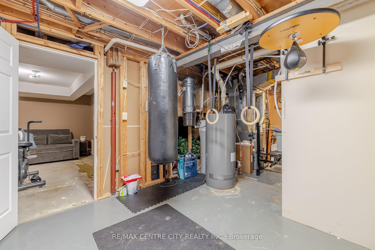
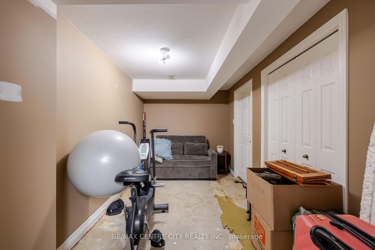
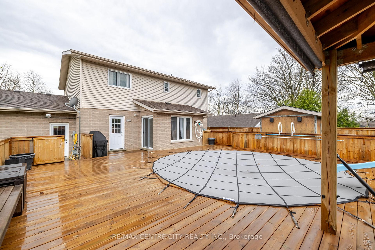
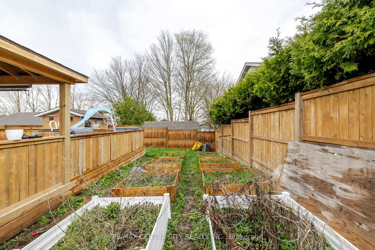
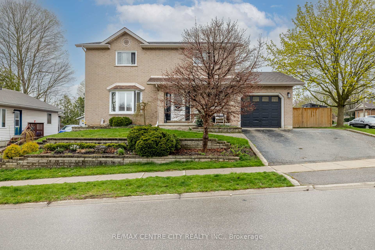
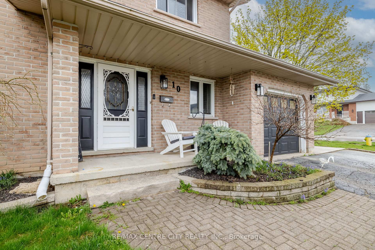
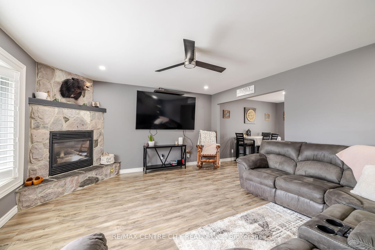
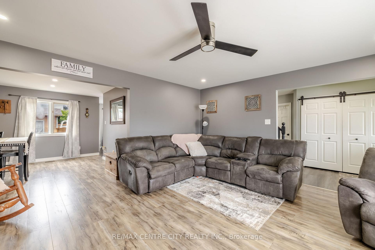
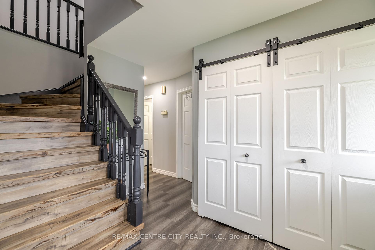
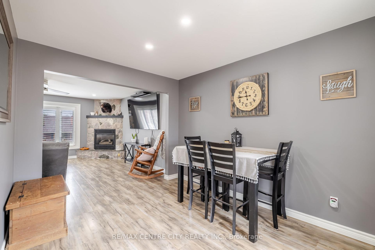
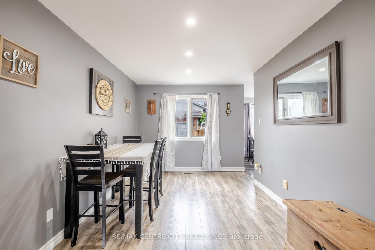
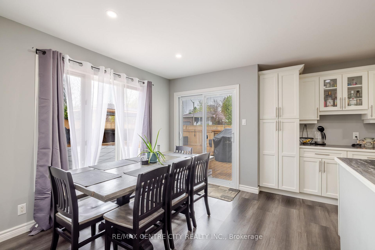
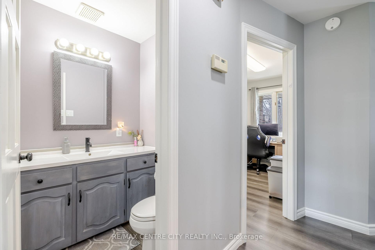
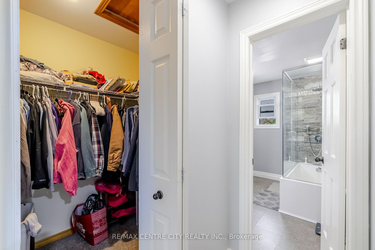
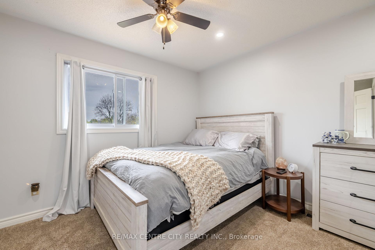
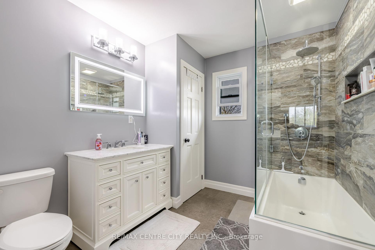
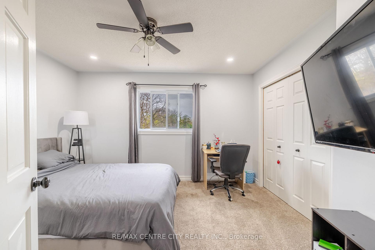
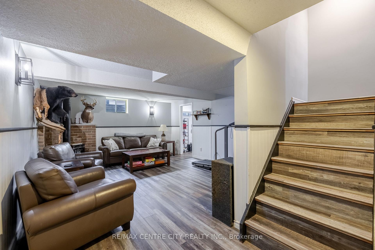

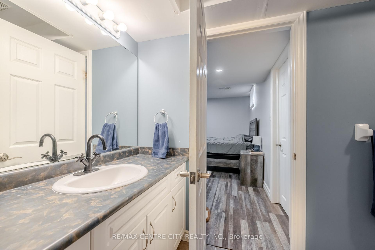
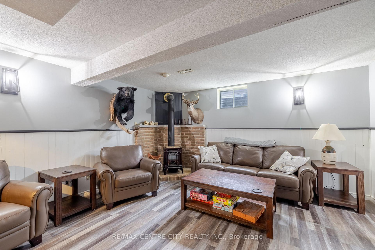
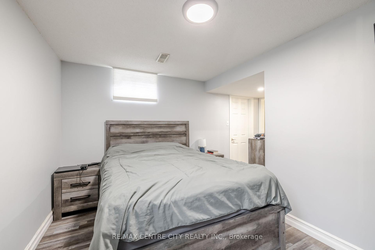
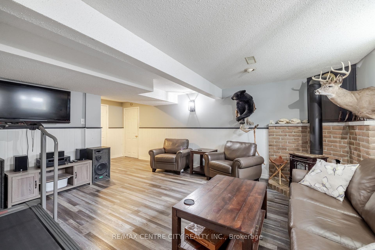
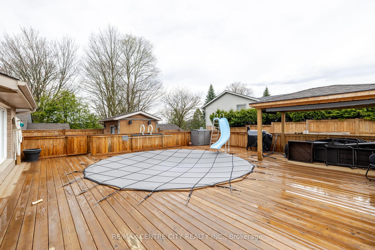
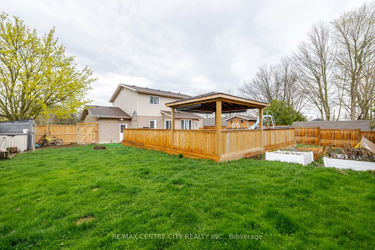
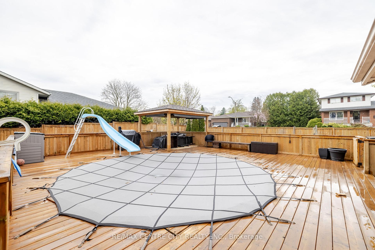
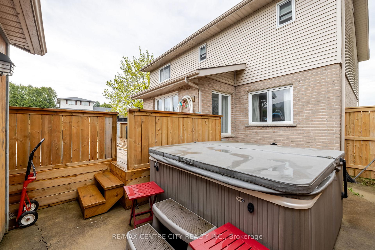
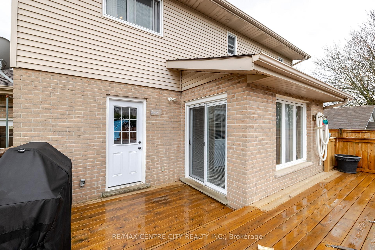





































| Large family home with loads of extras centrally located in Ingersoll ! Upon entry you will see a large bright living room, with gas fireplace, large dining area, and large, bright, eat-in kitchen (renovated in 2020). Main floor laundry, powder room, and office complete the main floor. Upstairs are 3 spacious bedrooms, and two full bathrooms. Large ensuite and walk-in closet in primary. All bedrooms have ample closet space. Downstairs is spacious family room with freestanding gas fireplace, a fourth bedroom with its very own full ensuite bath, a play room for the kids, loads of storage space, and a bonus cold room. Outside is the perfect entertainment setup with an above ground pool w/heater, and a large deck and gazebo. Recent updates include deck/fence/gazebo in 2023, furnace c/a 2021, roof under 10 yrs old. Why buy new, and put out thousands for extras, when it's all right here for you to just move in and enjoy !! |
| Price | $779,000 |
| Taxes: | $4347.00 |
| Assessment Year: | 2024 |
| Occupancy: | Owner |
| Address: | 10 Daniel Stre , Ingersoll, N5C 3W8, Oxford |
| Directions/Cross Streets: | Mason Dr |
| Rooms: | 16 |
| Bedrooms: | 4 |
| Bedrooms +: | 0 |
| Family Room: | T |
| Basement: | Finished, Full |
| Level/Floor | Room | Length(ft) | Width(ft) | Descriptions | |
| Room 1 | Main | Living Ro | 18.17 | 14.76 | |
| Room 2 | Main | Dining Ro | 12.1 | 9.45 | |
| Room 3 | Main | Kitchen | 19.84 | 13.28 | |
| Room 4 | Main | Laundry | 10.53 | 8.2 | |
| Room 5 | Main | Office | 11.09 | 6.1 | |
| Room 6 | Second | Bedroom | 16.92 | 14.79 | |
| Room 7 | Second | Bedroom 2 | 13.61 | 12.3 | |
| Room 8 | Second | Bedroom 3 | 12.92 | 11.28 | |
| Room 9 | Lower | Family Ro | 16.01 | 14.01 | |
| Room 10 | Lower | Bedroom 4 | 11.87 | 8.92 | |
| Room 11 | Lower | Other | 14.3 | 7.9 | |
| Room 12 | Lower | Utility R | 21.32 | 12 | |
| Room 13 | Lower | Cold Room | 14.46 | 3.28 |
| Washroom Type | No. of Pieces | Level |
| Washroom Type 1 | 2 | Main |
| Washroom Type 2 | 4 | Second |
| Washroom Type 3 | 4 | Second |
| Washroom Type 4 | 4 | Lower |
| Washroom Type 5 | 0 |
| Total Area: | 0.00 |
| Approximatly Age: | 31-50 |
| Property Type: | Detached |
| Style: | 2-Storey |
| Exterior: | Brick, Vinyl Siding |
| Garage Type: | Attached |
| (Parking/)Drive: | Private Do |
| Drive Parking Spaces: | 3 |
| Park #1 | |
| Parking Type: | Private Do |
| Park #2 | |
| Parking Type: | Private Do |
| Pool: | Above Gr |
| Approximatly Age: | 31-50 |
| Approximatly Square Footage: | 2000-2500 |
| CAC Included: | N |
| Water Included: | N |
| Cabel TV Included: | N |
| Common Elements Included: | N |
| Heat Included: | N |
| Parking Included: | N |
| Condo Tax Included: | N |
| Building Insurance Included: | N |
| Fireplace/Stove: | Y |
| Heat Type: | Forced Air |
| Central Air Conditioning: | Central Air |
| Central Vac: | Y |
| Laundry Level: | Syste |
| Ensuite Laundry: | F |
| Sewers: | Sewer |
$
%
Years
This calculator is for demonstration purposes only. Always consult a professional
financial advisor before making personal financial decisions.
| Although the information displayed is believed to be accurate, no warranties or representations are made of any kind. |
| RE/MAX CENTRE CITY REALTY INC. |
- Listing -1 of 0
|
|

Reza Peyvandi
Broker, ABR, SRS, RENE
Dir:
416-230-0202
Bus:
905-695-7888
Fax:
905-695-0900
| Book Showing | Email a Friend |
Jump To:
At a Glance:
| Type: | Freehold - Detached |
| Area: | Oxford |
| Municipality: | Ingersoll |
| Neighbourhood: | Ingersoll - South |
| Style: | 2-Storey |
| Lot Size: | x 110.69(Feet) |
| Approximate Age: | 31-50 |
| Tax: | $4,347 |
| Maintenance Fee: | $0 |
| Beds: | 4 |
| Baths: | 4 |
| Garage: | 0 |
| Fireplace: | Y |
| Air Conditioning: | |
| Pool: | Above Gr |
Locatin Map:
Payment Calculator:

Listing added to your favorite list
Looking for resale homes?

By agreeing to Terms of Use, you will have ability to search up to 307073 listings and access to richer information than found on REALTOR.ca through my website.


