$799,000
Available - For Sale
Listing ID: N12097760
72 Station Road , Georgina, L0E 1N0, York
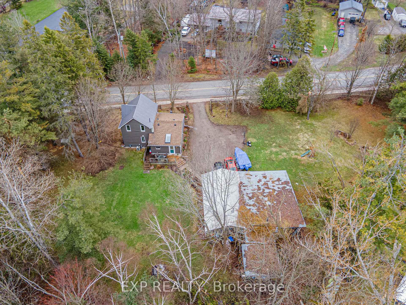
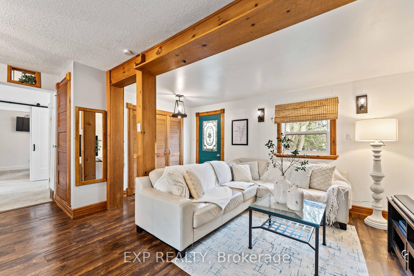
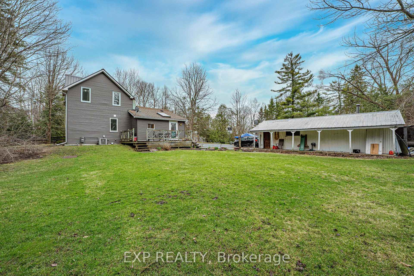
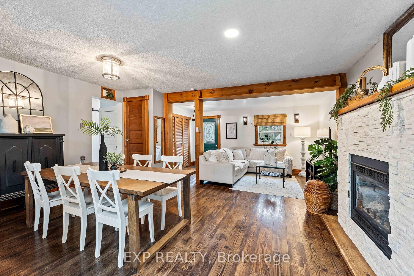
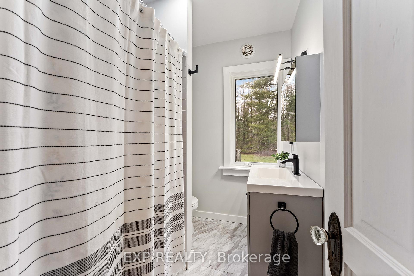
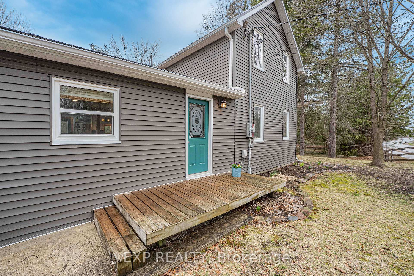
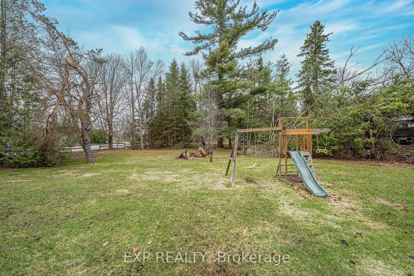
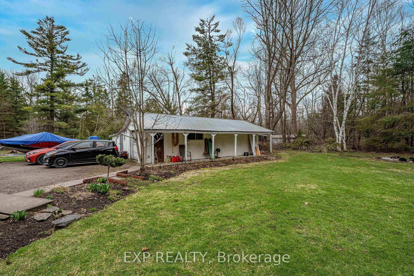
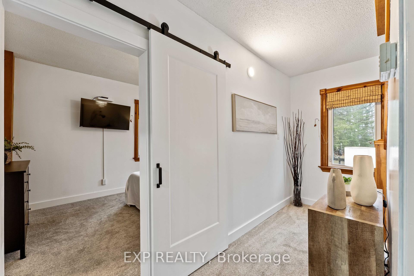

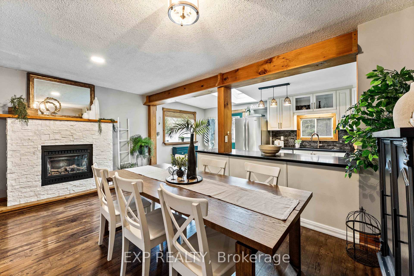
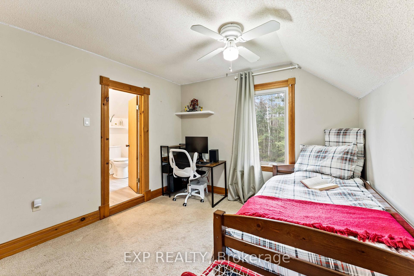
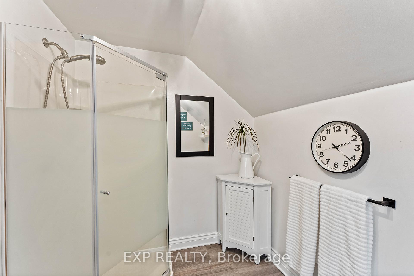
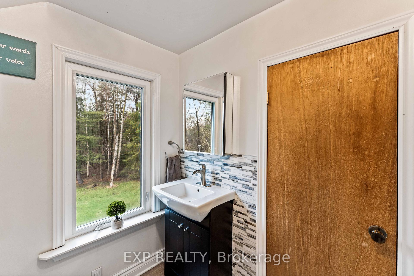
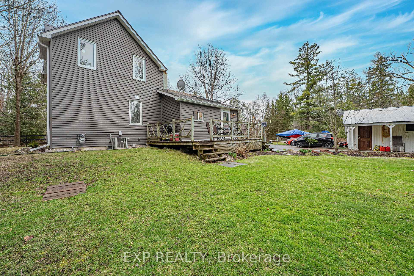
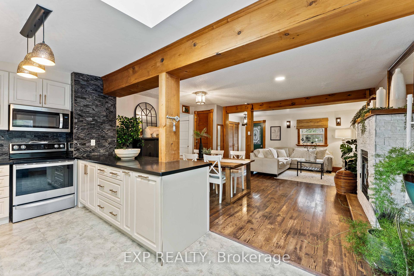
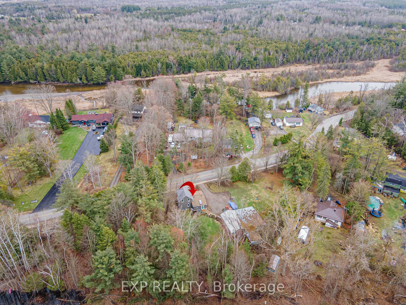
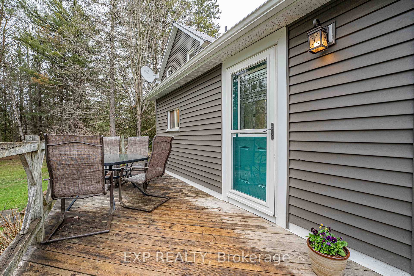

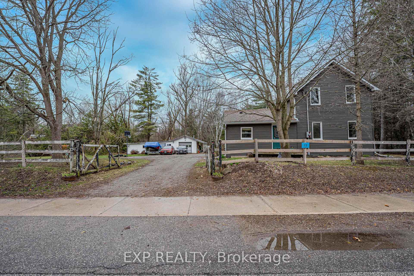
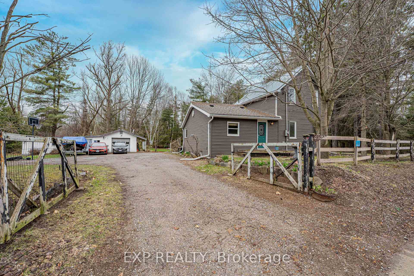
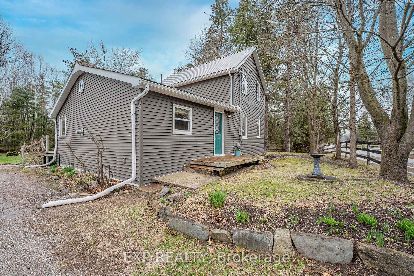
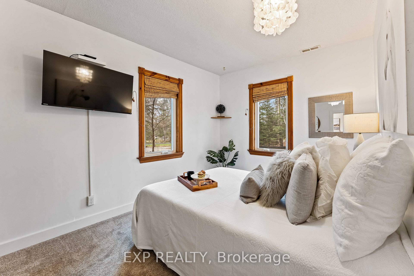

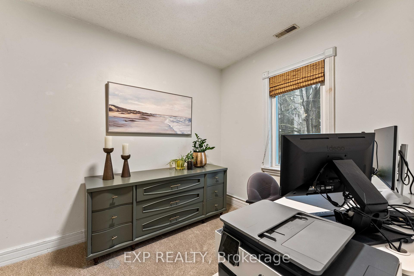
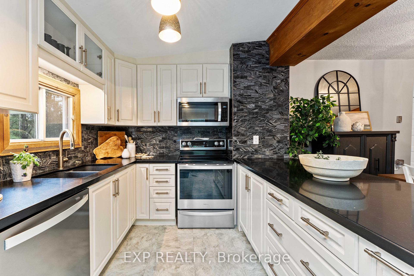

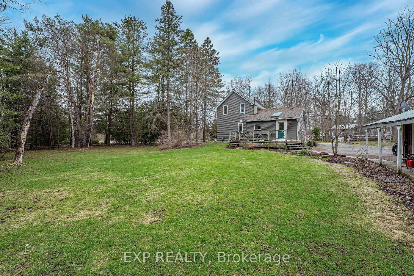
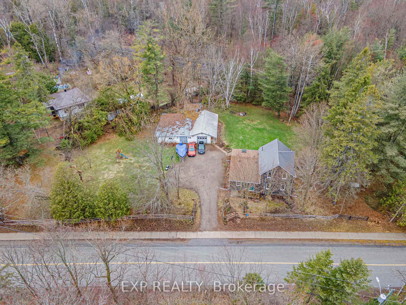
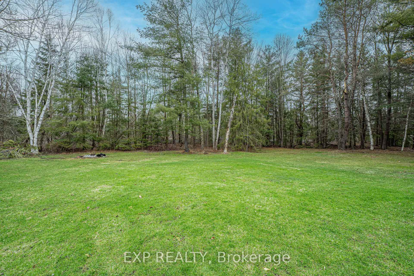
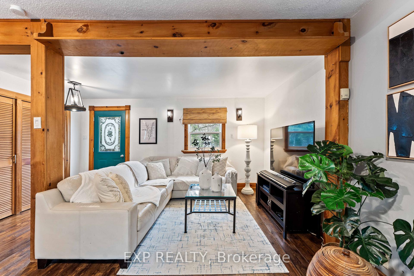
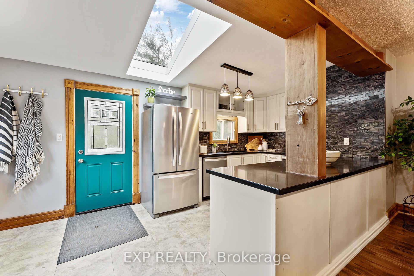
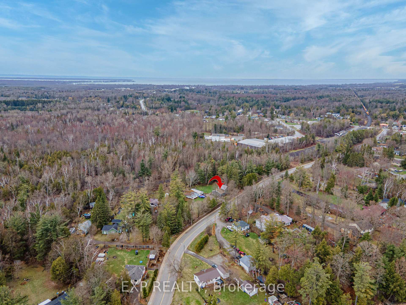

































| Welcome To Your Serene Rural Retreat! This Charming Country Home Offers An Inviting Open Concept Kitchen, Dining, And Living Area, Perfect For Family Gatherings And Entertaining. The Main Floor Features Elegant Engineered Hardwood Flooring, Complementing The Modern Aesthetic Throughout. Enjoy The Convenience Of A Main Floor Primary Bedroom And A Recently Renovated 4-Piece Bathroom. Upstairs, Discover Two Additional Bedrooms, Including One With Its Own 3-Piece Ensuite, Ideal For Guests Or Family Members Seeking Privacy. A Small Office Adjacent To The Primary Bedroom Provides A Quiet Space For Work Or Relaxation. Outside, A Spacious 1300 Sq Ft Shop Offers Ample Workspace And Storage For Your Toys. Situated On A Tranquil, Just Over One Acre Lot, This Property Combines The Allure Of Rural Living With Modern Comforts. Don't Miss The Opportunity To Call This Peaceful Retreat Home! Steel Roof 2020, Shingles 2017, Siding 2020, Washer And Dryer 2020, Sump Pump 2021, 200 Amp All Copper Panel, 100 Amp Separate Panel In Garage, 2018 New Gutters 2018, 3-Piece Ensuite 2020. |
| Price | $799,000 |
| Taxes: | $4033.12 |
| Occupancy: | Owner |
| Address: | 72 Station Road , Georgina, L0E 1N0, York |
| Acreage: | .50-1.99 |
| Directions/Cross Streets: | Old Homestead Rd & Station Rd |
| Rooms: | 7 |
| Bedrooms: | 3 |
| Bedrooms +: | 1 |
| Family Room: | T |
| Basement: | Partial Base, Unfinished |
| Level/Floor | Room | Length(ft) | Width(ft) | Descriptions | |
| Room 1 | Main | Kitchen | 17.71 | 9.18 | Walk-Out, Window, Stainless Steel Appl |
| Room 2 | Main | Dining Ro | 17.71 | 12.14 | Gas Fireplace, Open Concept, Hardwood Floor |
| Room 3 | Main | Family Ro | 15.42 | 8.86 | Window, Open Concept, Hardwood Floor |
| Room 4 | Main | Office | 8.2 | 10.17 | Window, Broadloom |
| Room 5 | Main | Primary B | 13.78 | 9.18 | Window, Sliding Doors, Broadloom |
| Room 6 | Upper | Bedroom 2 | 10.17 | 13.78 | Ensuite Bath, Ceiling Fan(s), Broadloom |
| Room 7 | Upper | Bedroom 3 | 8.86 | 13.78 | Closet, Ceiling Fan(s), Broadloom |
| Washroom Type | No. of Pieces | Level |
| Washroom Type 1 | 4 | Main |
| Washroom Type 2 | 3 | Second |
| Washroom Type 3 | 0 | |
| Washroom Type 4 | 0 | |
| Washroom Type 5 | 0 |
| Total Area: | 0.00 |
| Approximatly Age: | 100+ |
| Property Type: | Detached |
| Style: | 1 1/2 Storey |
| Exterior: | Vinyl Siding |
| Garage Type: | Detached |
| (Parking/)Drive: | Private |
| Drive Parking Spaces: | 10 |
| Park #1 | |
| Parking Type: | Private |
| Park #2 | |
| Parking Type: | Private |
| Pool: | None |
| Other Structures: | Workshop |
| Approximatly Age: | 100+ |
| Approximatly Square Footage: | 1100-1500 |
| Property Features: | Wooded/Treed |
| CAC Included: | N |
| Water Included: | N |
| Cabel TV Included: | N |
| Common Elements Included: | N |
| Heat Included: | N |
| Parking Included: | N |
| Condo Tax Included: | N |
| Building Insurance Included: | N |
| Fireplace/Stove: | Y |
| Heat Type: | Forced Air |
| Central Air Conditioning: | Central Air |
| Central Vac: | N |
| Laundry Level: | Syste |
| Ensuite Laundry: | F |
| Elevator Lift: | False |
| Sewers: | Septic |
| Water: | Dug Well |
| Water Supply Types: | Dug Well |
| Utilities-Cable: | Y |
| Utilities-Hydro: | Y |
$
%
Years
This calculator is for demonstration purposes only. Always consult a professional
financial advisor before making personal financial decisions.
| Although the information displayed is believed to be accurate, no warranties or representations are made of any kind. |
| EXP REALTY |
- Listing -1 of 0
|
|

Reza Peyvandi
Broker, ABR, SRS, RENE
Dir:
416-230-0202
Bus:
905-695-7888
Fax:
905-695-0900
| Virtual Tour | Book Showing | Email a Friend |
Jump To:
At a Glance:
| Type: | Freehold - Detached |
| Area: | York |
| Municipality: | Georgina |
| Neighbourhood: | Pefferlaw |
| Style: | 1 1/2 Storey |
| Lot Size: | x 312.05(Feet) |
| Approximate Age: | 100+ |
| Tax: | $4,033.12 |
| Maintenance Fee: | $0 |
| Beds: | 3+1 |
| Baths: | 2 |
| Garage: | 0 |
| Fireplace: | Y |
| Air Conditioning: | |
| Pool: | None |
Locatin Map:
Payment Calculator:

Listing added to your favorite list
Looking for resale homes?

By agreeing to Terms of Use, you will have ability to search up to 307073 listings and access to richer information than found on REALTOR.ca through my website.


