$1,225,000
Available - For Sale
Listing ID: W12107244
154 Sunny Meadow Boul , Brampton, L6R 2Z2, Peel
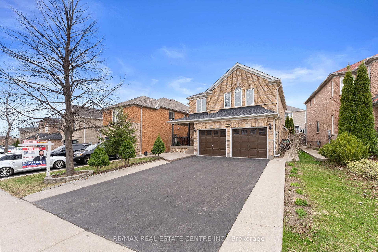
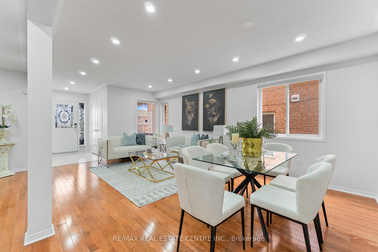
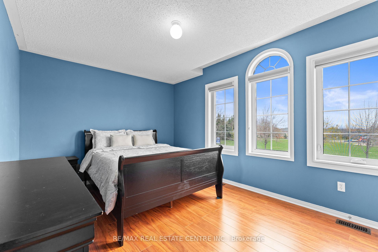
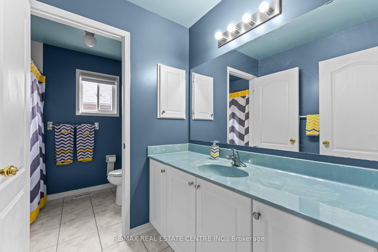
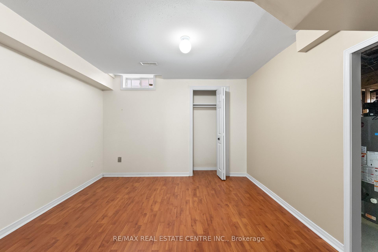
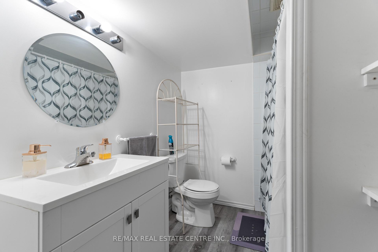
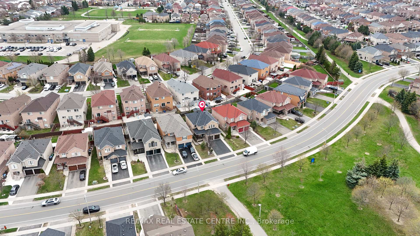
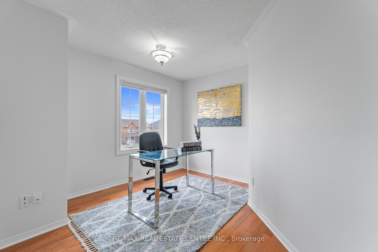
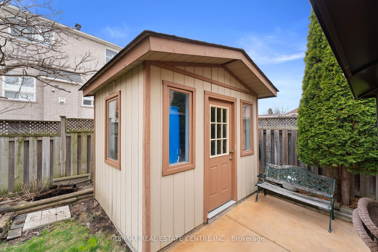
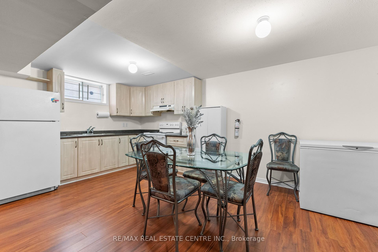
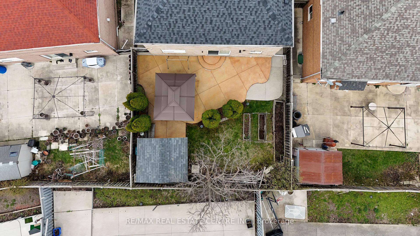
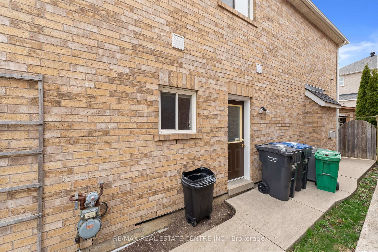
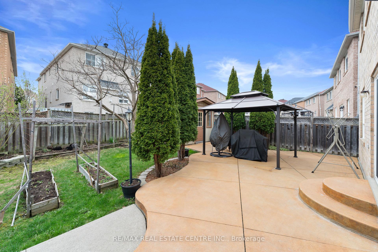
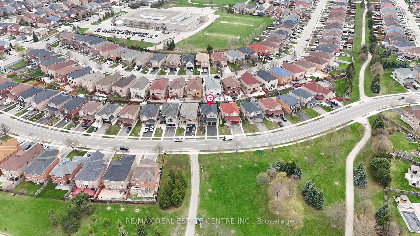
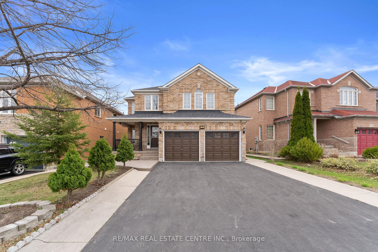
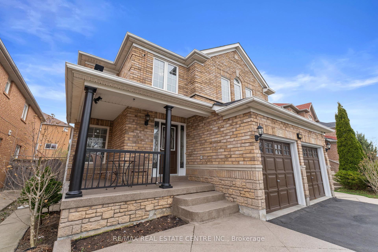
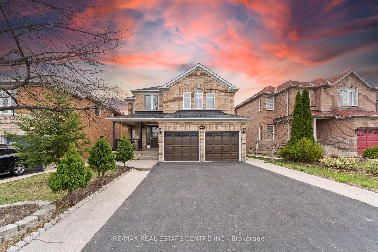
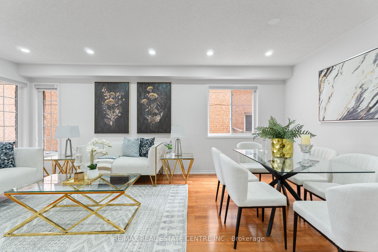
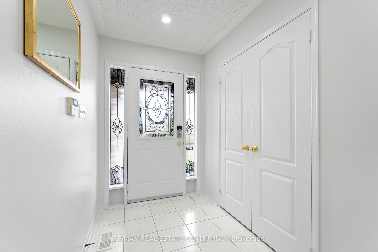
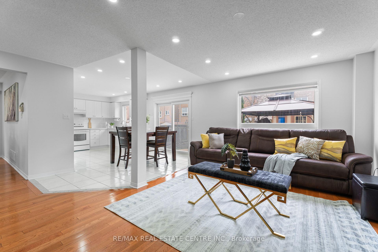
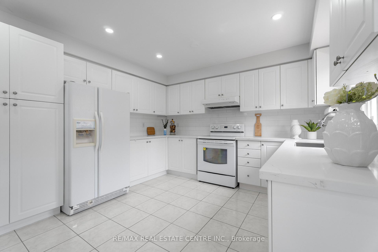
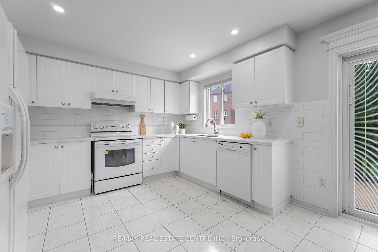
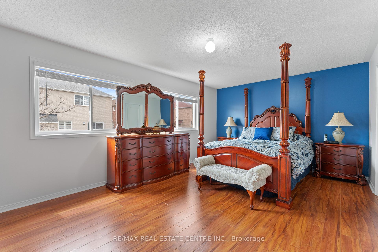
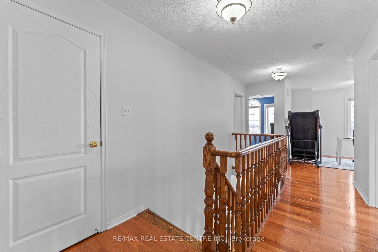
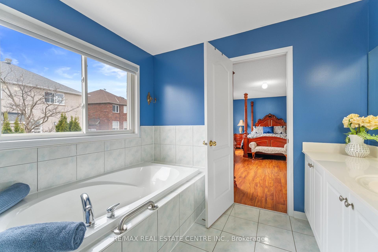
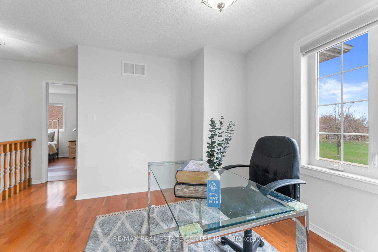
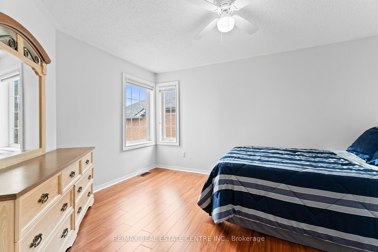
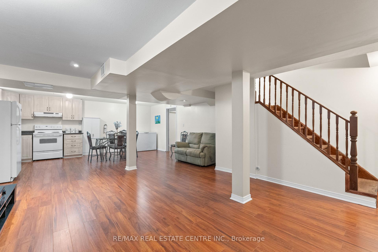
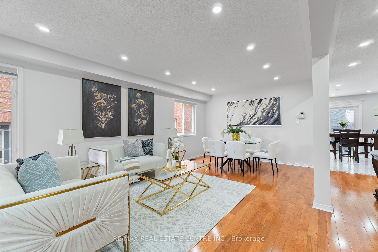
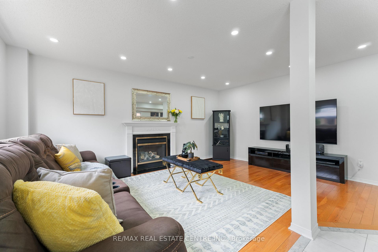
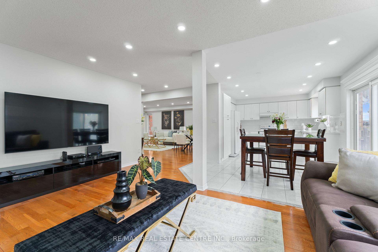
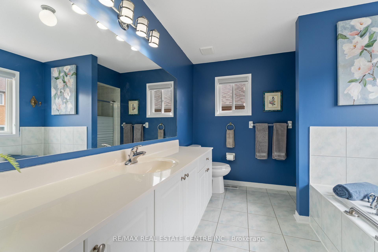
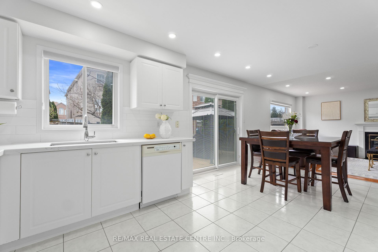
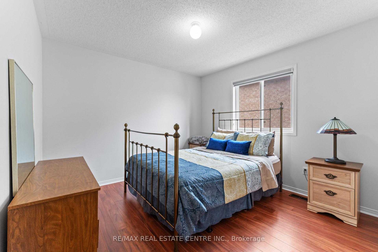
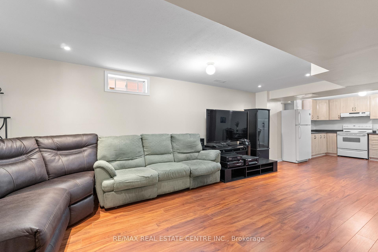
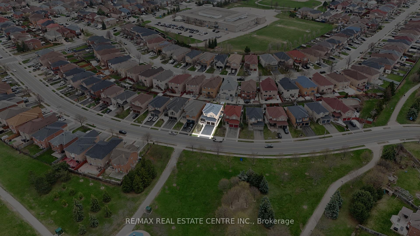




































| A Rare Opportunity To Own A Prime East-Facing Property In A Sought-After Location!! Very Well Maintained House By Orignal Owners Sitting On A Premium Lot Directly Facing Park For Great Views On 45 Ft Front Lot!! 2440 Sq Ft Above Grade With Spacious Layout With Plenty Of Natural Light And Quality Finishes Throughout. Upgraded House Includes New Kitchen Quartz Countertops(2024), Main Floor Hardwood, Carpet Free Entire House, Potlights, Central Vacuum, Upgraded Countertops In Upstairs Washrooms, Roof Changed (2022), Front Windows Changed Upstairs!! Office Space or Loft Upstairs Great For Work From Home Or Can Be Used For Children's Play Area!! It Includes A Separate Entrance By The Builder To A Fully Finished Basement With One Bedroom Plus Kitchen, Which Is Ideal For Rental Income. Landscaped Backyard With Mature Greenery!! Close To School, Park, Plaza, Transit & Hospital!! |
| Price | $1,225,000 |
| Taxes: | $6508.00 |
| Assessment Year: | 2024 |
| Occupancy: | Owner |
| Address: | 154 Sunny Meadow Boul , Brampton, L6R 2Z2, Peel |
| Directions/Cross Streets: | Sandalwood / Sunny Meadow |
| Rooms: | 10 |
| Rooms +: | 2 |
| Bedrooms: | 4 |
| Bedrooms +: | 1 |
| Family Room: | T |
| Basement: | Finished, Apartment |
| Level/Floor | Room | Length(ft) | Width(ft) | Descriptions | |
| Room 1 | Main | Living Ro | 11.97 | 19.09 | Hardwood Floor, Combined w/Dining, Pot Lights |
| Room 2 | Main | Dining Ro | 11.97 | 19.09 | Hardwood Floor, Combined w/Living, Open Concept |
| Room 3 | Main | Family Ro | 10.99 | 16.99 | Hardwood Floor, Open Concept, Fireplace |
| Room 4 | Main | Breakfast | 10.36 | 11.97 | Tile Floor, W/O To Deck, Combined w/Kitchen |
| Room 5 | Main | Kitchen | 7.97 | 11.97 | Quartz Counter, Tile Floor, Combined w/Br |
| Room 6 | Second | Primary B | 17.97 | 11.97 | 4 Pc Ensuite, Laminate, Walk-In Closet(s) |
| Room 7 | Second | Bedroom 2 | 10.99 | 13.78 | Laminate, Window, Closet |
| Room 8 | Second | Bedroom 3 | 14.37 | 9.97 | Laminate, Window, Closet |
| Room 9 | Second | Bedroom 4 | 10.07 | 10.99 | Laminate, Closet, Window |
| Room 10 | Second | Loft | 8.07 | 6.79 | Separate Room, Window, Hardwood Floor |
| Room 11 | Basement | Kitchen | 19.98 | 17.97 | Open Concept, Laminate, Window |
| Room 12 | Basement | Bedroom | 10.07 | 3.28 | Laminate, Closet, Window |
| Washroom Type | No. of Pieces | Level |
| Washroom Type 1 | 2 | Main |
| Washroom Type 2 | 4 | Second |
| Washroom Type 3 | 3 | Second |
| Washroom Type 4 | 3 | Basement |
| Washroom Type 5 | 0 |
| Total Area: | 0.00 |
| Property Type: | Detached |
| Style: | 2-Storey |
| Exterior: | Brick |
| Garage Type: | Attached |
| Drive Parking Spaces: | 4 |
| Pool: | None |
| Approximatly Square Footage: | 2000-2500 |
| CAC Included: | N |
| Water Included: | N |
| Cabel TV Included: | N |
| Common Elements Included: | N |
| Heat Included: | N |
| Parking Included: | N |
| Condo Tax Included: | N |
| Building Insurance Included: | N |
| Fireplace/Stove: | Y |
| Heat Type: | Forced Air |
| Central Air Conditioning: | Central Air |
| Central Vac: | N |
| Laundry Level: | Syste |
| Ensuite Laundry: | F |
| Sewers: | Sewer |
$
%
Years
This calculator is for demonstration purposes only. Always consult a professional
financial advisor before making personal financial decisions.
| Although the information displayed is believed to be accurate, no warranties or representations are made of any kind. |
| RE/MAX REAL ESTATE CENTRE INC. |
- Listing -1 of 0
|
|

Reza Peyvandi
Broker, ABR, SRS, RENE
Dir:
416-230-0202
Bus:
905-695-7888
Fax:
905-695-0900
| Book Showing | Email a Friend |
Jump To:
At a Glance:
| Type: | Freehold - Detached |
| Area: | Peel |
| Municipality: | Brampton |
| Neighbourhood: | Sandringham-Wellington |
| Style: | 2-Storey |
| Lot Size: | x 107.70(Feet) |
| Approximate Age: | |
| Tax: | $6,508 |
| Maintenance Fee: | $0 |
| Beds: | 4+1 |
| Baths: | 4 |
| Garage: | 0 |
| Fireplace: | Y |
| Air Conditioning: | |
| Pool: | None |
Locatin Map:
Payment Calculator:

Listing added to your favorite list
Looking for resale homes?

By agreeing to Terms of Use, you will have ability to search up to 307073 listings and access to richer information than found on REALTOR.ca through my website.


