$4,500
Available - For Rent
Listing ID: W12107277
2481 Eighth Line , Oakville, L6H 7L5, Halton
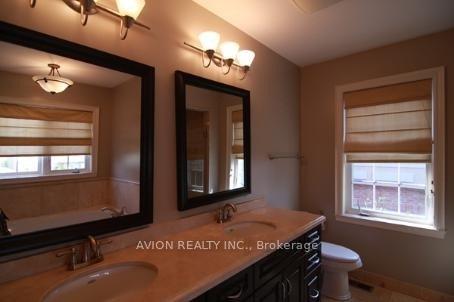
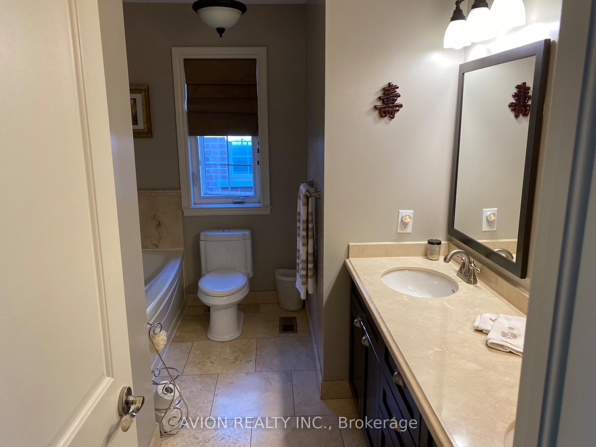
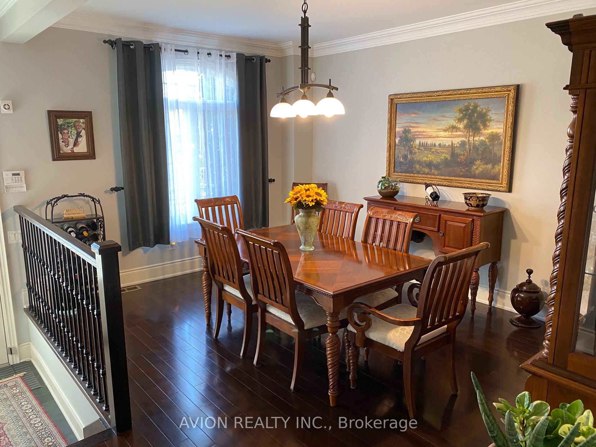
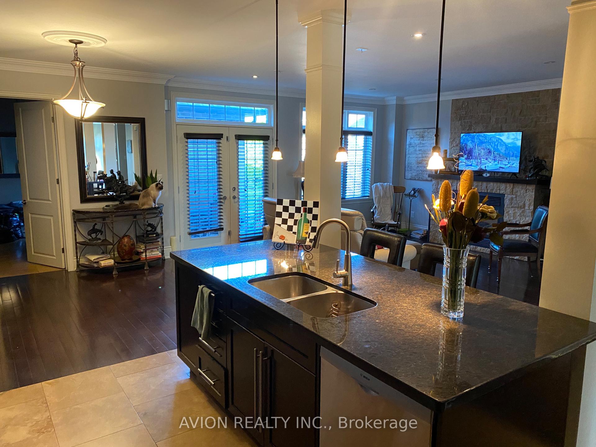
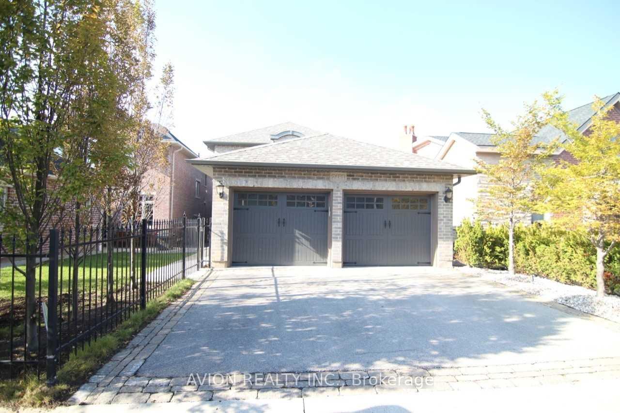
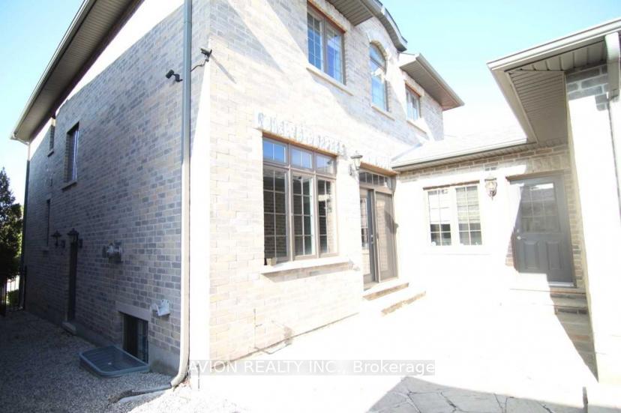
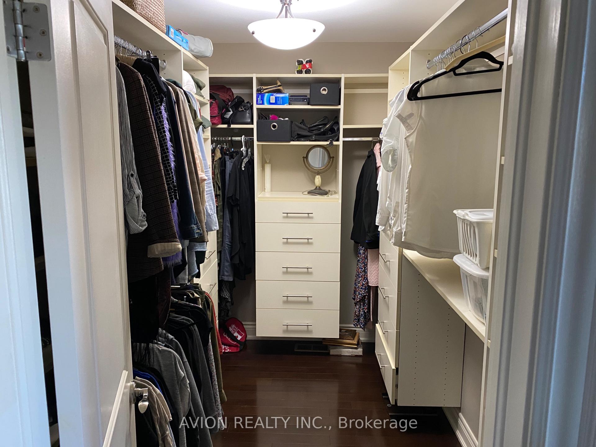
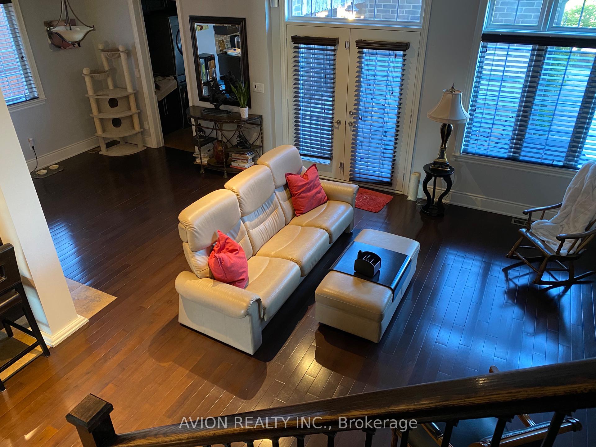
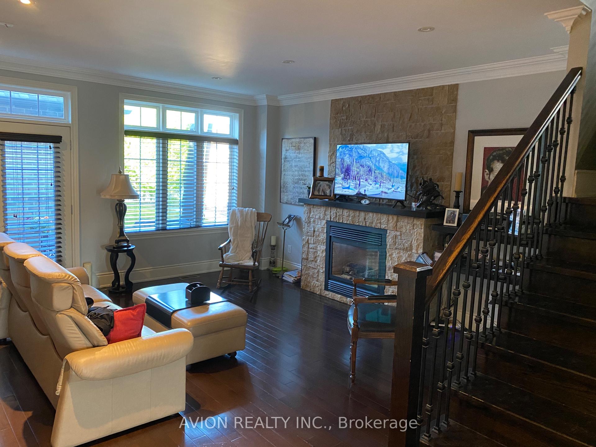

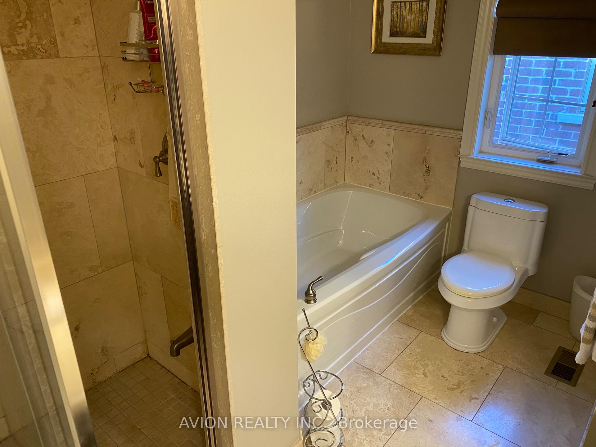
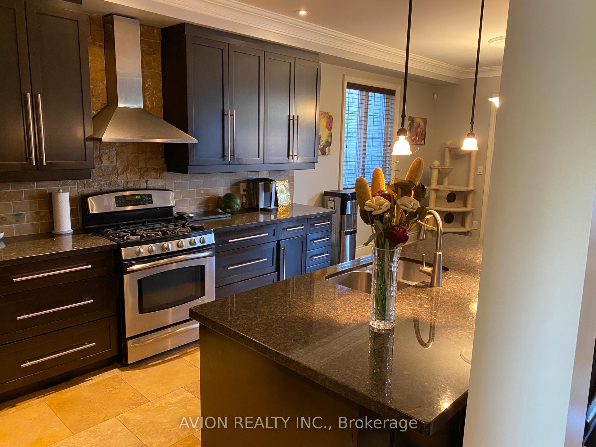
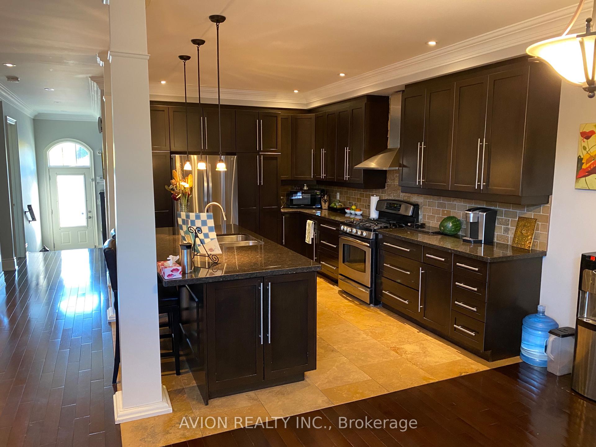
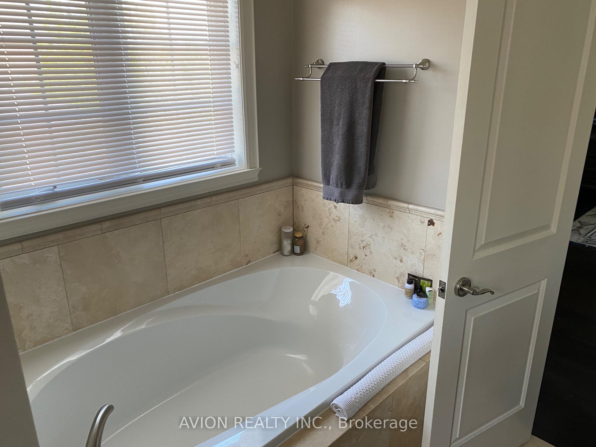
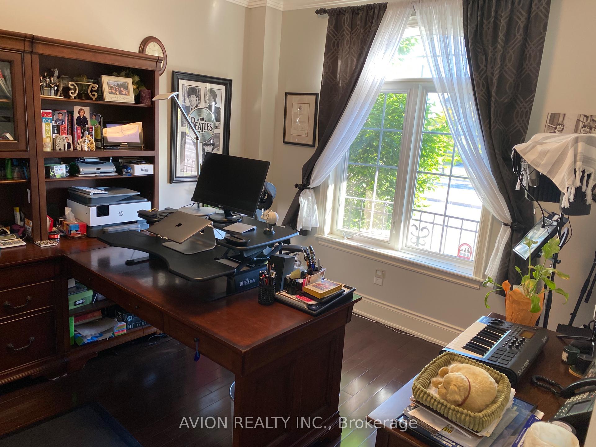















| Welcome to an exquisitely custom-built home, situated in one of Oakville's most sought-after areas at Dundas & Eighth Line. The propertyshowcases a spacious interior defined by 9' ceilings, 8' baseboards, and hardwood floors throughout. The kitchen, equipped with granitecountertops, travertine floors, and stainless steel appliances, is an epicurean's delight. A cozy gas fireplace contributes to the inviting ambiance,while a comprehensive sprinkler, light, and built-in entertainment wiring system promises convenience. Despite its rich features, the homerequires minimal maintenance. Occupancy is available post-June 1st. Should you prefer a furnished option, it can be provided at an extra cost. (The Furnitures In The Basement At The Corner By The Furnace Room. The Furnitures Upstairs Belonging To Current Tenants) This is an exceptional opportunity to experience a blend of luxury and comfort in an esteemed neighbourhood. Should any cleaning or repair work be required in the rooms, kindly permit the owner a few days post-June 1st to address it. |
| Price | $4,500 |
| Taxes: | $0.00 |
| Occupancy: | Tenant |
| Address: | 2481 Eighth Line , Oakville, L6H 7L5, Halton |
| Directions/Cross Streets: | Dundas/Eighth Line |
| Rooms: | 10 |
| Bedrooms: | 4 |
| Bedrooms +: | 0 |
| Family Room: | T |
| Basement: | Unfinished, Walk-Up |
| Furnished: | Unfu |
| Level/Floor | Room | Length(ft) | Width(ft) | Descriptions | |
| Room 1 | Ground | Dining Ro | 15.28 | 10.79 | Hardwood Floor, Window |
| Room 2 | Ground | Breakfast | 12.69 | 10.5 | Hardwood Floor |
| Room 3 | Ground | Den | 12.3 | 10.79 | Hardwood Floor, Window |
| Room 4 | Ground | Kitchen | 13.09 | 10.5 | Hardwood Floor |
| Room 5 | Ground | Family Ro | 16.5 | 16.01 | Hardwood Floor, Fireplace, Window |
| Room 6 | Second | Primary B | 16.6 | 16.01 | Hardwood Floor |
| Room 7 | Second | Bedroom 2 | 10.99 | 10 | Hardwood Floor |
| Room 8 | Second | Bedroom 3 | 15.58 | 9.18 | |
| Room 9 | Second | Bedroom 4 | 12 | 10.99 | Hardwood Floor |
| Room 10 | Ground | Laundry | 9.18 | 9.84 |
| Washroom Type | No. of Pieces | Level |
| Washroom Type 1 | 2 | Ground |
| Washroom Type 2 | 5 | Second |
| Washroom Type 3 | 4 | Second |
| Washroom Type 4 | 0 | |
| Washroom Type 5 | 0 |
| Total Area: | 0.00 |
| Approximatly Age: | 6-15 |
| Property Type: | Detached |
| Style: | 2-Storey |
| Exterior: | Brick |
| Garage Type: | Attached |
| (Parking/)Drive: | Private Do |
| Drive Parking Spaces: | 2 |
| Park #1 | |
| Parking Type: | Private Do |
| Park #2 | |
| Parking Type: | Private Do |
| Pool: | None |
| Laundry Access: | Ensuite |
| Approximatly Age: | 6-15 |
| CAC Included: | Y |
| Water Included: | N |
| Cabel TV Included: | N |
| Common Elements Included: | N |
| Heat Included: | N |
| Parking Included: | Y |
| Condo Tax Included: | N |
| Building Insurance Included: | N |
| Fireplace/Stove: | Y |
| Heat Type: | Forced Air |
| Central Air Conditioning: | Central Air |
| Central Vac: | N |
| Laundry Level: | Syste |
| Ensuite Laundry: | F |
| Elevator Lift: | False |
| Sewers: | Sewer |
| Although the information displayed is believed to be accurate, no warranties or representations are made of any kind. |
| AVION REALTY INC. |
- Listing -1 of 0
|
|

Reza Peyvandi
Broker, ABR, SRS, RENE
Dir:
416-230-0202
Bus:
905-695-7888
Fax:
905-695-0900
| Book Showing | Email a Friend |
Jump To:
At a Glance:
| Type: | Freehold - Detached |
| Area: | Halton |
| Municipality: | Oakville |
| Neighbourhood: | 1009 - JC Joshua Creek |
| Style: | 2-Storey |
| Lot Size: | x 0.00() |
| Approximate Age: | 6-15 |
| Tax: | $0 |
| Maintenance Fee: | $0 |
| Beds: | 4 |
| Baths: | 3 |
| Garage: | 0 |
| Fireplace: | Y |
| Air Conditioning: | |
| Pool: | None |
Locatin Map:

Listing added to your favorite list
Looking for resale homes?

By agreeing to Terms of Use, you will have ability to search up to 307073 listings and access to richer information than found on REALTOR.ca through my website.


