$869,000
Available - For Sale
Listing ID: X12107290
12 Pinehurst Driv , Thames Centre, N0L 1G2, Middlesex
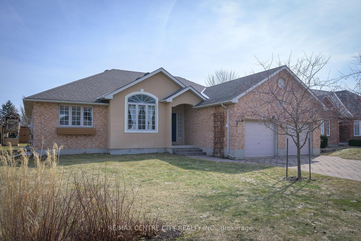
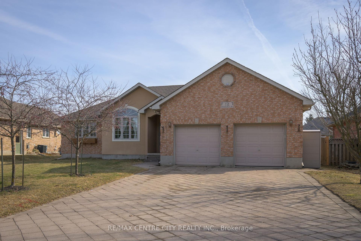
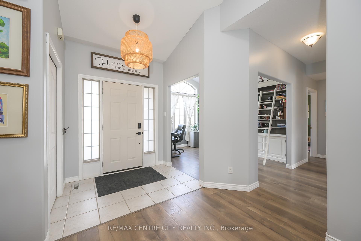
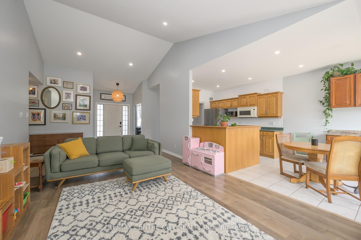
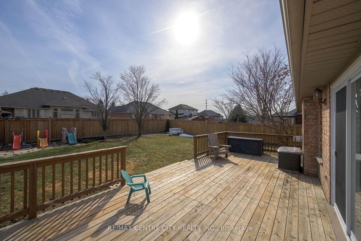
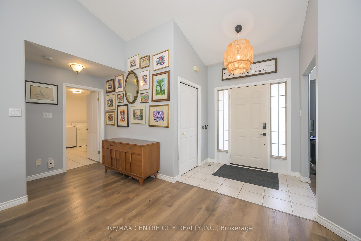
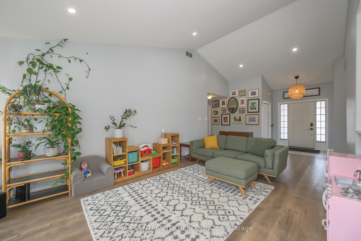
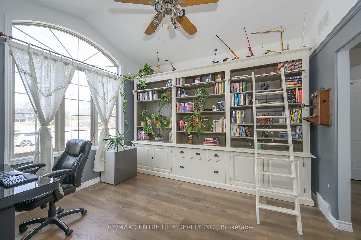
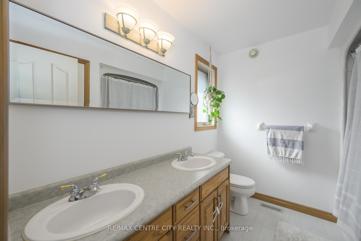
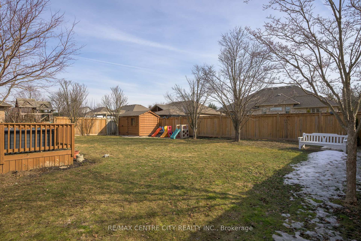
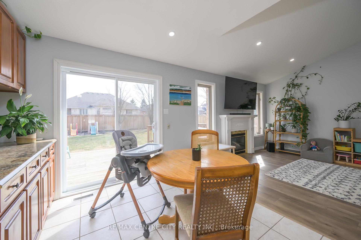
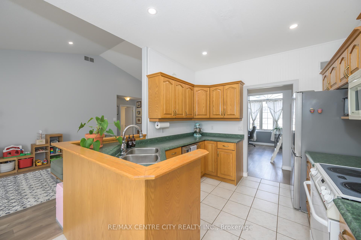
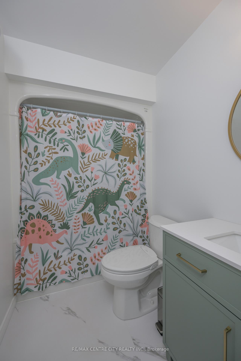
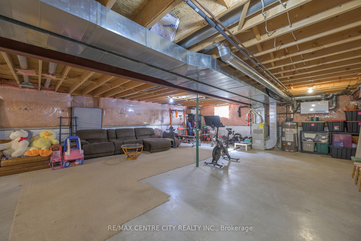
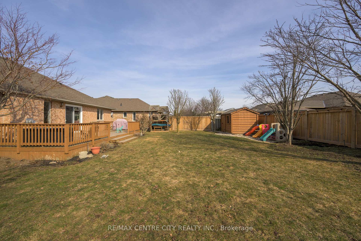
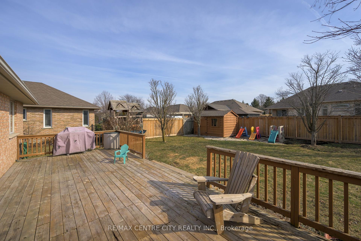
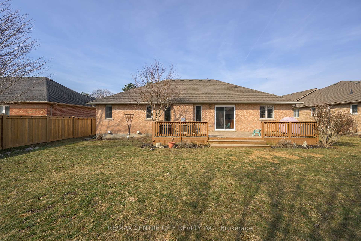
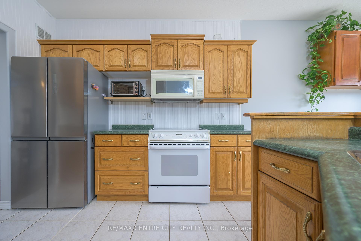
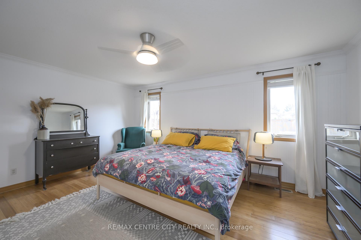

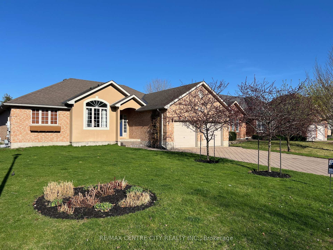
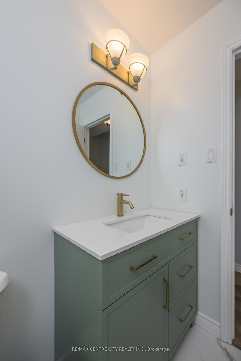
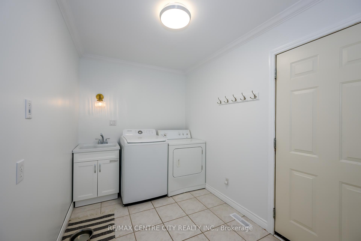
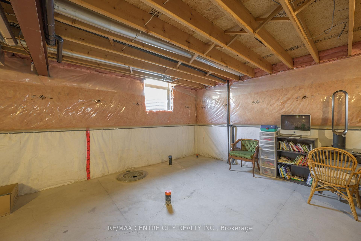
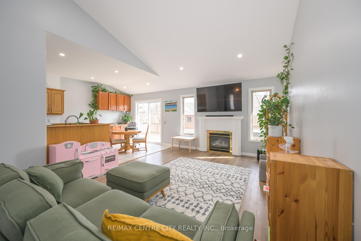
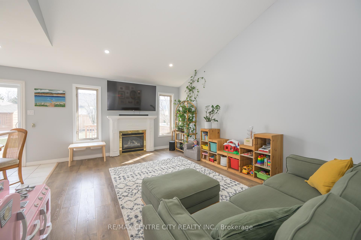
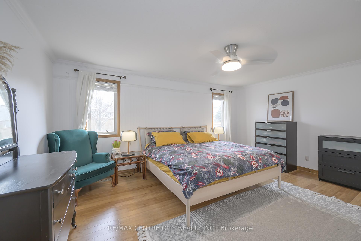
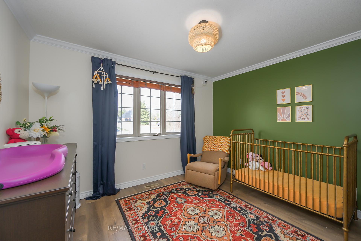
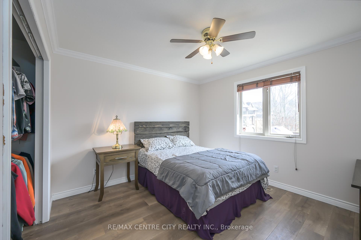
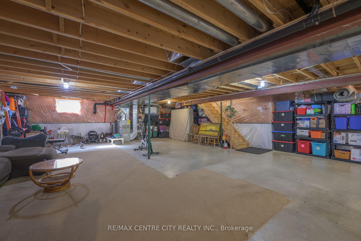
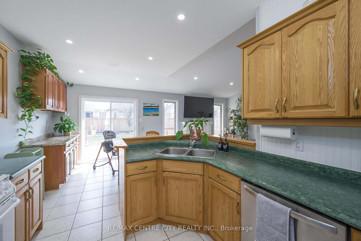
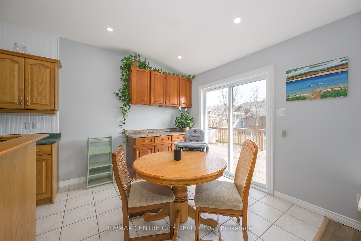
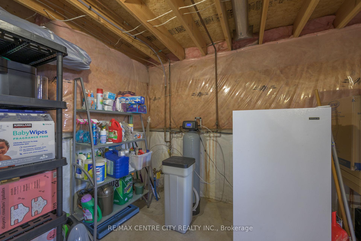
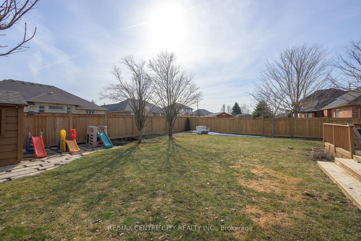
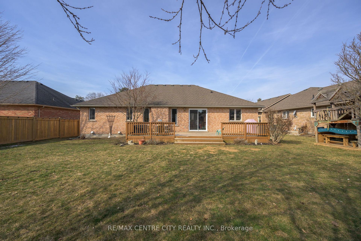
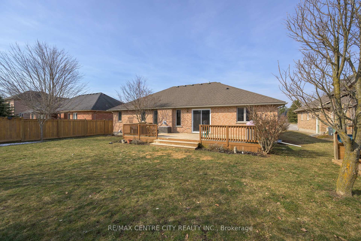
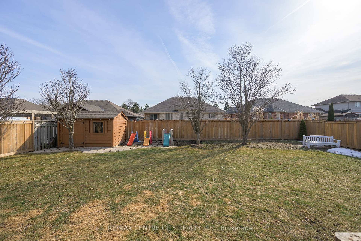
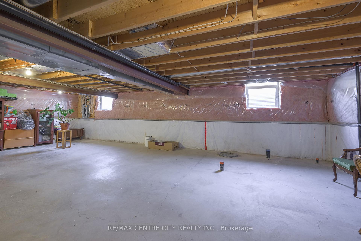
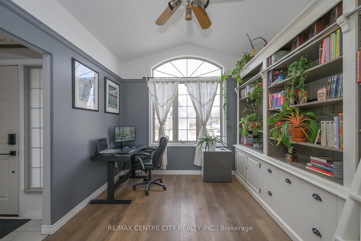
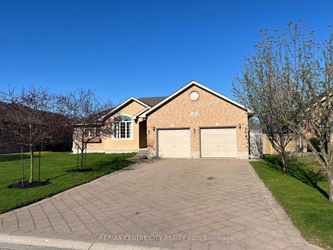
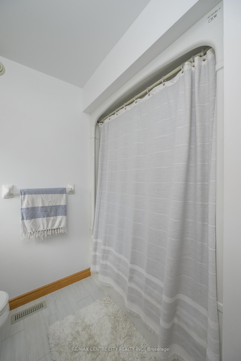
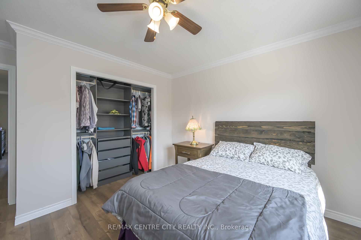










































| WELCOME HOME to 12 Pinehurst Drive in the sought after family oriented community of Dorchester. This terrific one floor home is ideally located on a 68 wide lot within easy walking distance of the trails and nature preserve of the Dorchester Mill Pond Conservation Area, and offers easy access to the 401, the new Foodland, Shoppers Drug Mart and much more. This is the ideal layout for empty nesters that want a main floor office, or a young family that wants tons of room for entertaining family and friends. The sunny eat in kitchen opens through sliding doors to the sundeck and oversized private rear yard . This terrific one floor home features a large Master bedroom with a dedicated ensuite bath, two additional generous bedrooms, and a second full bath, a double car garage and much, much more. Don't delay, this attractive one floor home is sure to impress and we know you are going to LOVE LIVING IN DORCHESTER! |
| Price | $869,000 |
| Taxes: | $4180.62 |
| Assessment Year: | 2025 |
| Occupancy: | Owner |
| Address: | 12 Pinehurst Driv , Thames Centre, N0L 1G2, Middlesex |
| Directions/Cross Streets: | HAMILTON RD & DORCHESTER RD |
| Rooms: | 9 |
| Bedrooms: | 3 |
| Bedrooms +: | 0 |
| Family Room: | F |
| Basement: | Unfinished, Full |
| Level/Floor | Room | Length(ft) | Width(ft) | Descriptions | |
| Room 1 | Main | Living Ro | 11.81 | 19.02 | |
| Room 2 | Main | Kitchen | 9.18 | 19.35 | |
| Room 3 | Main | Dining Ro | 10.17 | 11.81 | |
| Room 4 | Main | Primary B | 21.65 | 19.02 | |
| Room 5 | Main | Bedroom 2 | 11.48 | 11.81 | |
| Room 6 | Main | Bedroom 3 | 10.82 | 11.81 | |
| Room 7 | Main | Laundry | 9.18 | 10.3 |
| Washroom Type | No. of Pieces | Level |
| Washroom Type 1 | 4 | Main |
| Washroom Type 2 | 5 | Main |
| Washroom Type 3 | 0 | |
| Washroom Type 4 | 0 | |
| Washroom Type 5 | 0 |
| Total Area: | 0.00 |
| Approximatly Age: | 16-30 |
| Property Type: | Detached |
| Style: | Bungalow |
| Exterior: | Stucco (Plaster), Brick |
| Garage Type: | Attached |
| (Parking/)Drive: | Available, |
| Drive Parking Spaces: | 4 |
| Park #1 | |
| Parking Type: | Available, |
| Park #2 | |
| Parking Type: | Available |
| Park #3 | |
| Parking Type: | Private Do |
| Pool: | None |
| Other Structures: | Garden Shed |
| Approximatly Age: | 16-30 |
| Approximatly Square Footage: | 1500-2000 |
| CAC Included: | N |
| Water Included: | N |
| Cabel TV Included: | N |
| Common Elements Included: | N |
| Heat Included: | N |
| Parking Included: | N |
| Condo Tax Included: | N |
| Building Insurance Included: | N |
| Fireplace/Stove: | Y |
| Heat Type: | Forced Air |
| Central Air Conditioning: | Central Air |
| Central Vac: | N |
| Laundry Level: | Syste |
| Ensuite Laundry: | F |
| Elevator Lift: | False |
| Sewers: | Septic |
| Utilities-Cable: | A |
| Utilities-Hydro: | Y |
$
%
Years
This calculator is for demonstration purposes only. Always consult a professional
financial advisor before making personal financial decisions.
| Although the information displayed is believed to be accurate, no warranties or representations are made of any kind. |
| RE/MAX CENTRE CITY REALTY INC. |
- Listing -1 of 0
|
|

Reza Peyvandi
Broker, ABR, SRS, RENE
Dir:
416-230-0202
Bus:
905-695-7888
Fax:
905-695-0900
| Virtual Tour | Book Showing | Email a Friend |
Jump To:
At a Glance:
| Type: | Freehold - Detached |
| Area: | Middlesex |
| Municipality: | Thames Centre |
| Neighbourhood: | Dorchester |
| Style: | Bungalow |
| Lot Size: | x 128.28(Feet) |
| Approximate Age: | 16-30 |
| Tax: | $4,180.62 |
| Maintenance Fee: | $0 |
| Beds: | 3 |
| Baths: | 2 |
| Garage: | 0 |
| Fireplace: | Y |
| Air Conditioning: | |
| Pool: | None |
Locatin Map:
Payment Calculator:

Listing added to your favorite list
Looking for resale homes?

By agreeing to Terms of Use, you will have ability to search up to 307073 listings and access to richer information than found on REALTOR.ca through my website.


