$669,000
Available - For Sale
Listing ID: W12107291
2901 Jane Stre , Toronto, M3N 2J8, Toronto
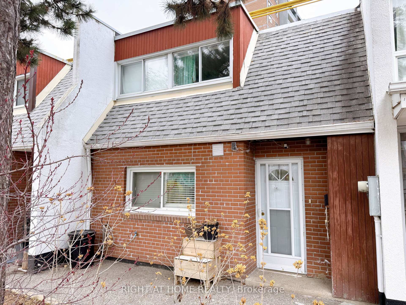
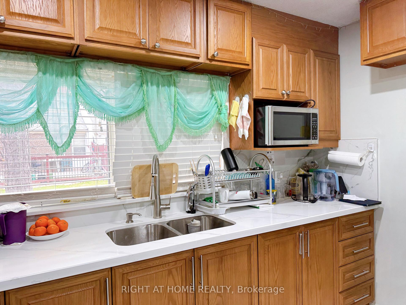
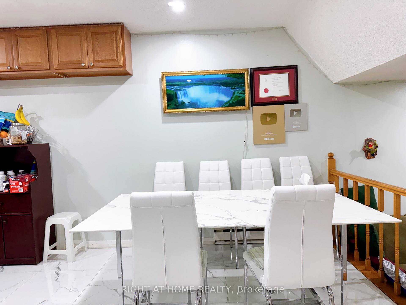
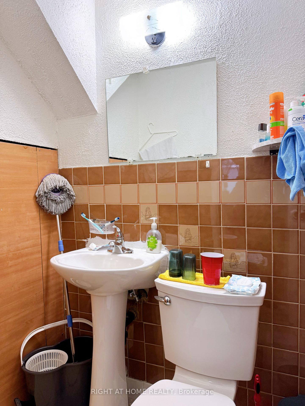
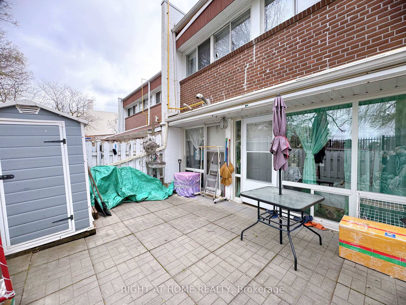
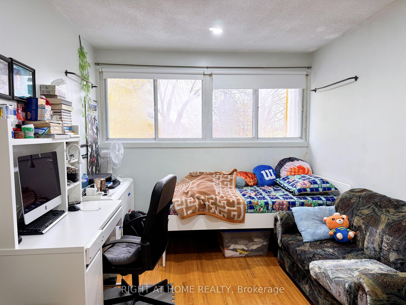
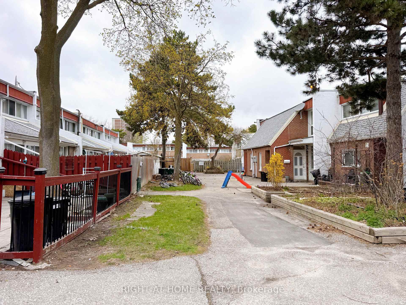
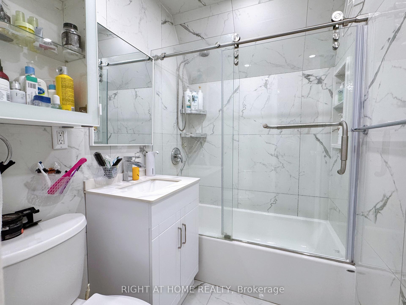
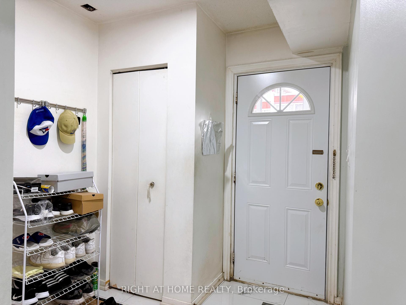
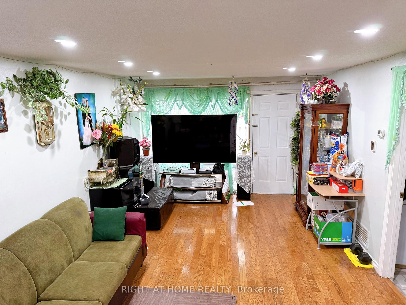
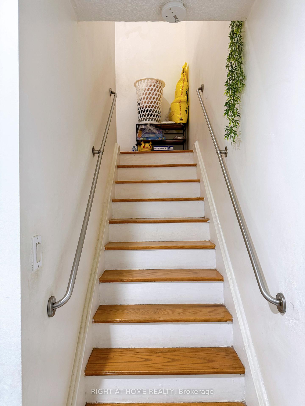
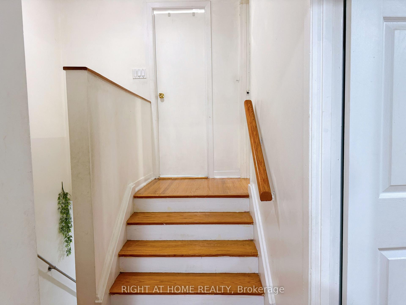
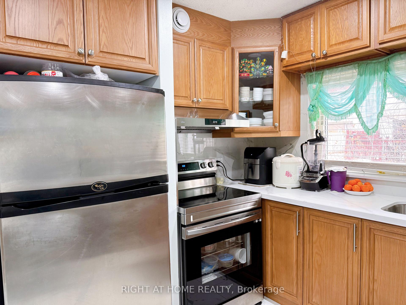
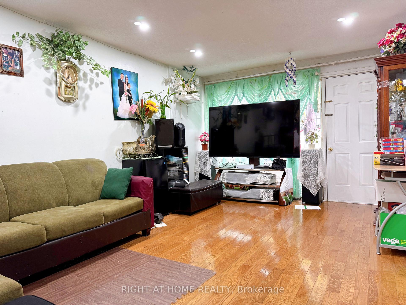
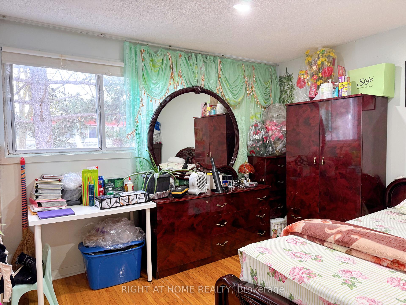
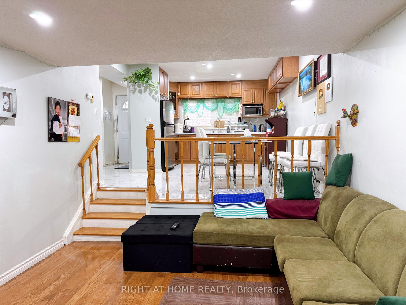
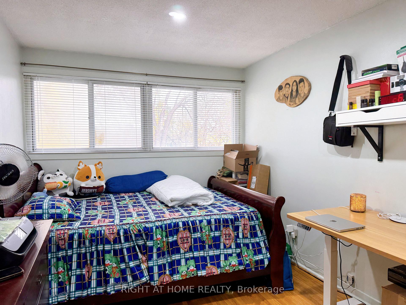
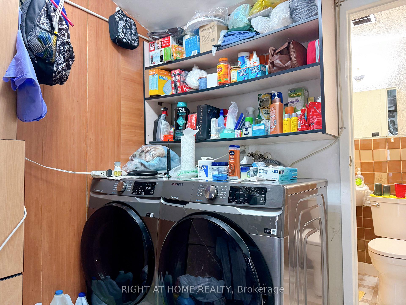
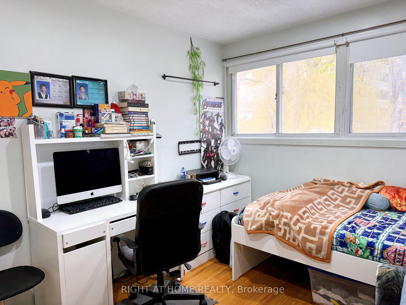
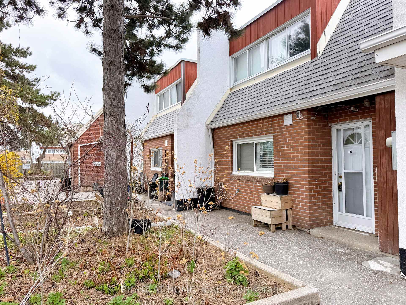
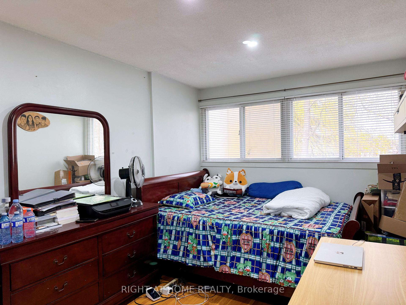
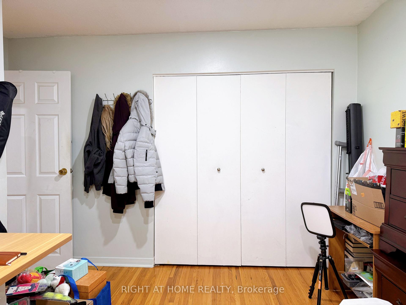
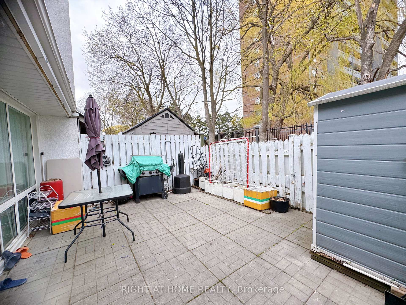
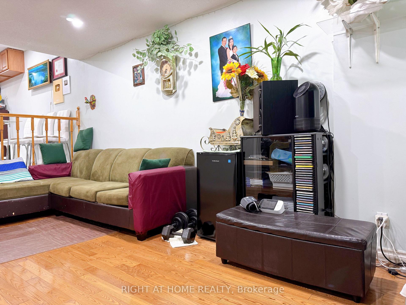
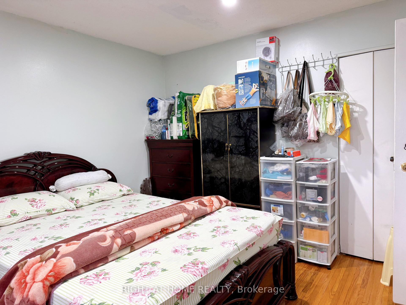

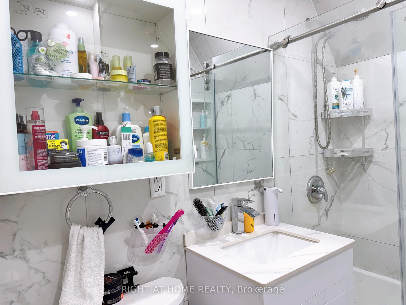
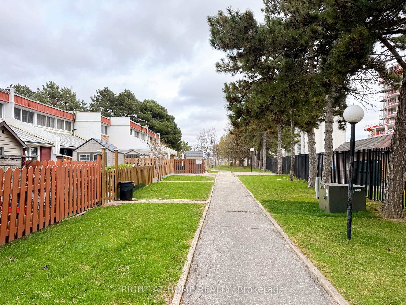
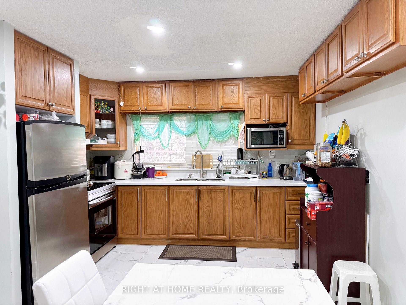
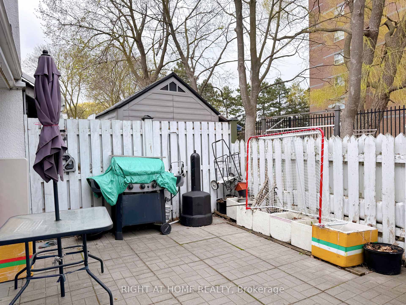






























| Great Opportunity To Own A Beautiful Renovated Townhouse In A Vibrant Community Of North York Area. Surrounded By Schools, Shopping, Parks, Church ... Hardwood Floor On Mainfloor and Upgraded Open Concept Kitchen With Quartz Countertop, S/S Appliances And Porcelain Tiles. Large Windows With Ton Of Natural Lights And Excellent Layout. Entrance Door To Private Backyard, Great For Entertaining And BBQ. 3 Large Size Bedrooms Upstair With Big Windows And Closets. Newly Renovated Main Bathroom. New Potlights. Close To All Amenities: Jane Finch Mall, Restaurant, Grocery Stores, Banking, York University ... Easy Access To Hwy 400, 401, 407 ... 1 Underground Parking. Public Transit. A Must See! |
| Price | $669,000 |
| Taxes: | $1223.14 |
| Occupancy: | Owner |
| Address: | 2901 Jane Stre , Toronto, M3N 2J8, Toronto |
| Postal Code: | M3N 2J8 |
| Province/State: | Toronto |
| Directions/Cross Streets: | Jane & Finch |
| Level/Floor | Room | Length(ft) | Width(ft) | Descriptions | |
| Room 1 | Main | Living Ro | 17.38 | 8.66 | Hardwood Floor, W/O To Yard, Window |
| Room 2 | Main | Kitchen | 12.46 | 7.94 | Combined w/Dining, Porcelain Floor, Window |
| Room 3 | Main | Dining Ro | 12.46 | 9.32 | Combined w/Kitchen, Porcelain Floor |
| Room 4 | Second | Primary B | 14.1 | 11.12 | Parquet, Window, Closet |
| Room 5 | Second | Bedroom 2 | 15.42 | 9.81 | Parquet, Window, Closet |
| Room 6 | Second | Bedroom 3 | 12.14 | 9.81 | Parquet, Window, Closet |
| Washroom Type | No. of Pieces | Level |
| Washroom Type 1 | 2 | Main |
| Washroom Type 2 | 4 | Second |
| Washroom Type 3 | 0 | |
| Washroom Type 4 | 0 | |
| Washroom Type 5 | 0 |
| Total Area: | 0.00 |
| Washrooms: | 2 |
| Heat Type: | Forced Air |
| Central Air Conditioning: | Central Air |
$
%
Years
This calculator is for demonstration purposes only. Always consult a professional
financial advisor before making personal financial decisions.
| Although the information displayed is believed to be accurate, no warranties or representations are made of any kind. |
| RIGHT AT HOME REALTY |
- Listing -1 of 0
|
|

Reza Peyvandi
Broker, ABR, SRS, RENE
Dir:
416-230-0202
Bus:
905-695-7888
Fax:
905-695-0900
| Book Showing | Email a Friend |
Jump To:
At a Glance:
| Type: | Com - Condo Townhouse |
| Area: | Toronto |
| Municipality: | Toronto W05 |
| Neighbourhood: | Glenfield-Jane Heights |
| Style: | 2-Storey |
| Lot Size: | x 0.00() |
| Approximate Age: | |
| Tax: | $1,223.14 |
| Maintenance Fee: | $575.25 |
| Beds: | 3 |
| Baths: | 2 |
| Garage: | 0 |
| Fireplace: | N |
| Air Conditioning: | |
| Pool: |
Locatin Map:
Payment Calculator:

Listing added to your favorite list
Looking for resale homes?

By agreeing to Terms of Use, you will have ability to search up to 307073 listings and access to richer information than found on REALTOR.ca through my website.


