$1,198,000
Available - For Sale
Listing ID: W12107297
1647 Spruce Driv , Caledon, L7K 1B1, Peel
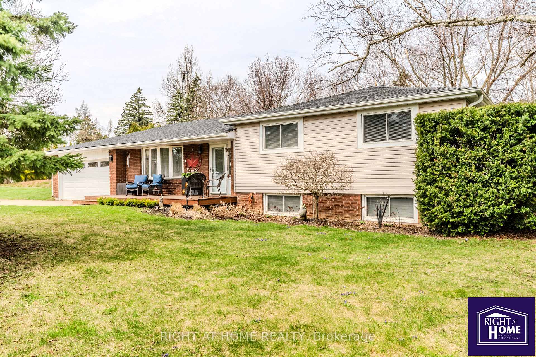
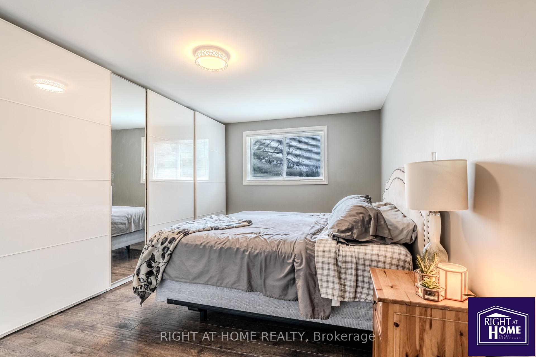
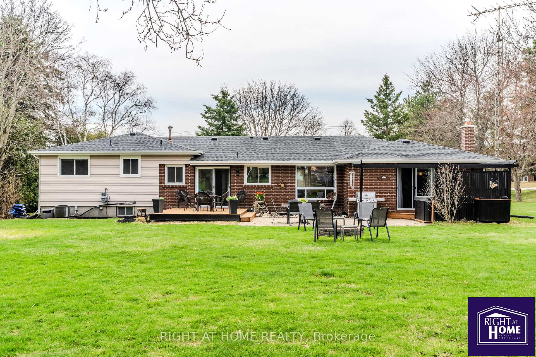
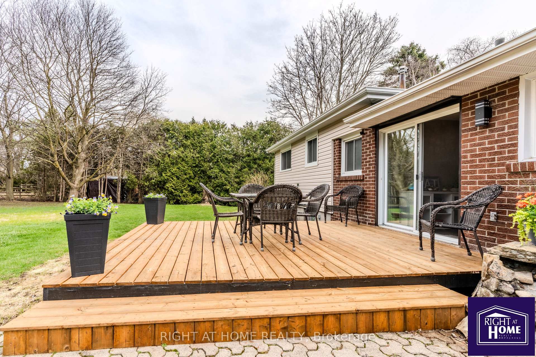
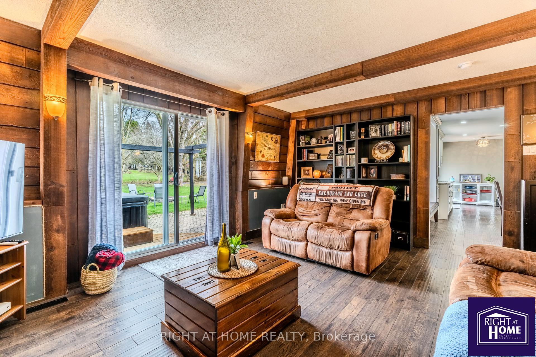
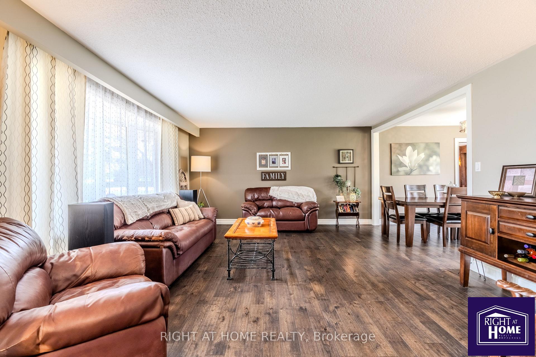
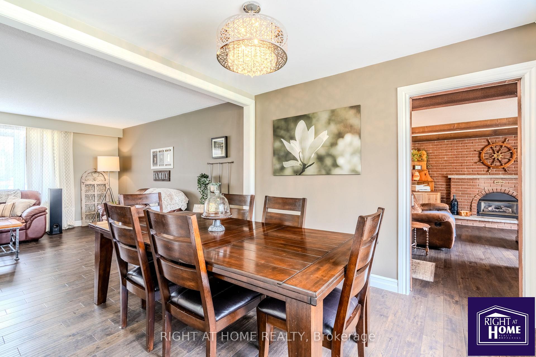
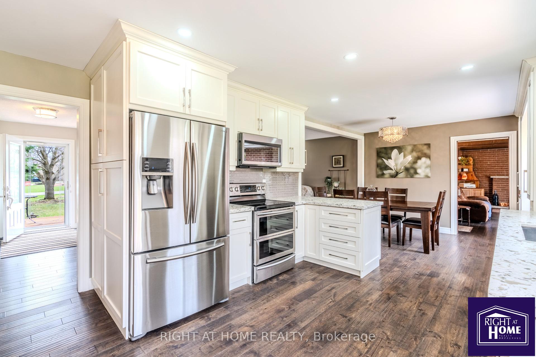
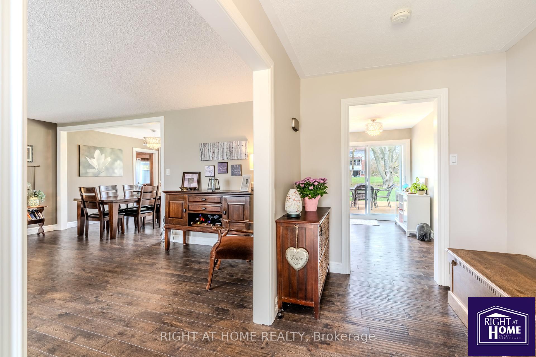
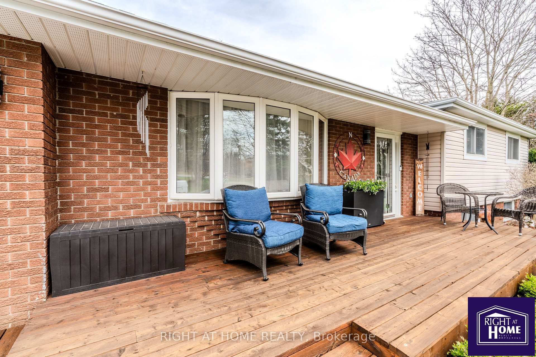
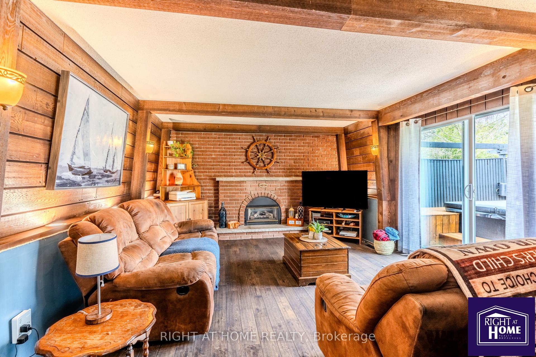
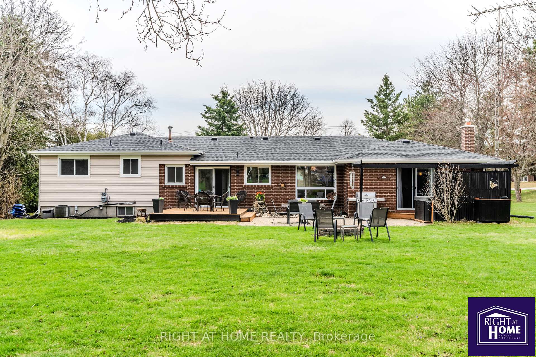
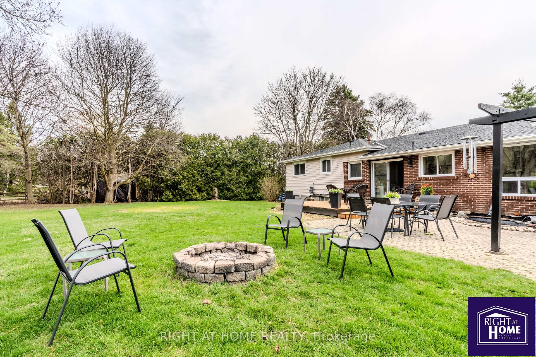
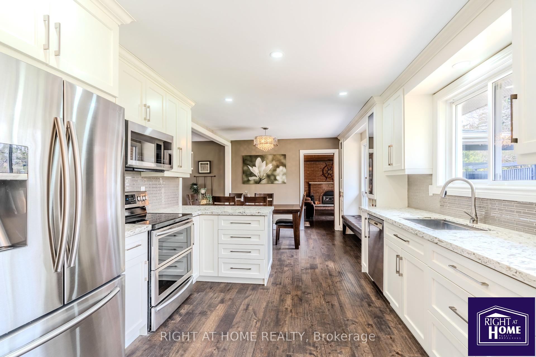
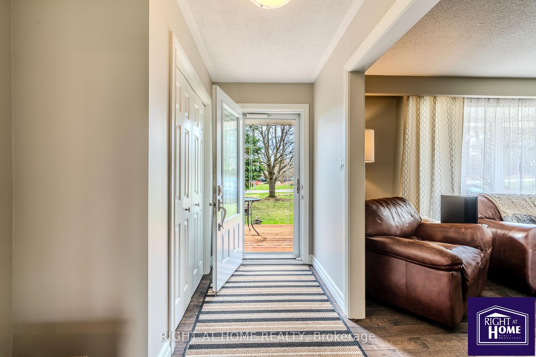
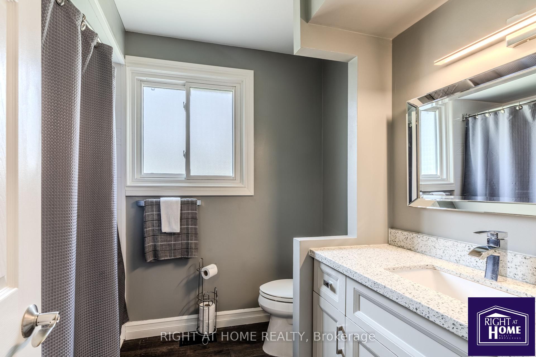
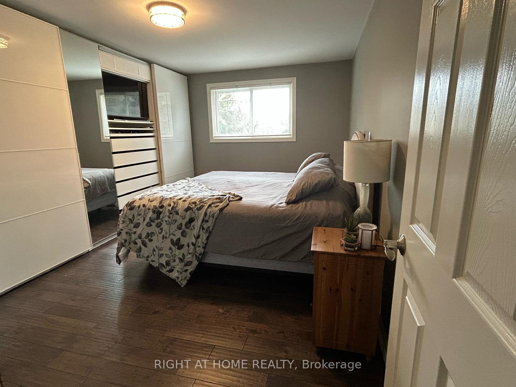
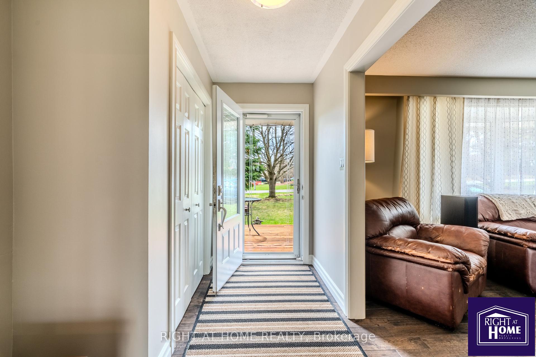


















| Discover the perfect blend of charm and modern living in this beautifully renovated 3-level side-split, nestled on a large, private lot in the highly sought-after Caledon Village. From the moment you arrive, you'll be captivated by the inviting curb appeal and spacious layout that's ideal for families and entertainers alike. Step inside to find a renovated gourmet kitchen with quartz counter tops that will inspire your inner chef complete with premium finishes, generous counter space, and a bright, airy eat-in area perfect for family meals or casual gatherings. The expansive living and dining room combo offers a seamless flow, providing the perfect backdrop for hosting holidays or relaxing in comfort. The cozy family room is a perfect place for game nights and cuddling up by the fireplace. Upstairs, you'll find three well-appointed bedrooms, each designed with comfort and style in mind. Both bathrooms have been updated with new vanities and quartz countertops. Gorgeous White oak hardwood throughout main floor. The partially finished basement adds valuable extra space ideal for a home office, playroom, or future media room. With a functional and flexible layout, this home offers incredible potential for growing families or those looking to settle in one of Caledon's most prestigious communities. Close to a park and Caledon Central School. Don't miss your chance to own this stunning home where elegance meets everyday functionality in the heart of Caledon Village. |
| Price | $1,198,000 |
| Taxes: | $5878.50 |
| Assessment Year: | 2024 |
| Occupancy: | Owner |
| Address: | 1647 Spruce Driv , Caledon, L7K 1B1, Peel |
| Directions/Cross Streets: | Hwy 10/Chester |
| Rooms: | 8 |
| Rooms +: | 2 |
| Bedrooms: | 3 |
| Bedrooms +: | 0 |
| Family Room: | T |
| Basement: | Partially Fi, Full |
| Level/Floor | Room | Length(ft) | Width(ft) | Descriptions | |
| Room 1 | Main | Living Ro | 17.91 | 15.02 | Hardwood Floor, Combined w/Dining |
| Room 2 | Main | Dining Ro | 17.91 | 15.02 | Hardwood Floor, Combined w/Living |
| Room 3 | Main | Kitchen | 15.32 | 11.02 | Hardwood Floor, Quartz Counter, W/O To Patio |
| Room 4 | Main | Breakfast | 11.32 | 6.56 | Hardwood Floor, Combined w/Kitchen, Overlooks Garden |
| Room 5 | Main | Family Ro | 17.78 | 13.58 | Hardwood Floor, Overlooks Backyard, Fireplace |
| Room 6 | Second | Primary B | 14.92 | 11.55 | Hardwood Floor, Closet, Large Window |
| Room 7 | Second | Bedroom 2 | 14.92 | 11.48 | Hardwood Floor, Closet, Window |
| Room 8 | Second | Bedroom 3 | 11.12 | 10.69 | Hardwood Floor, Closet, Window |
| Room 9 | Basement | Recreatio | 32.54 | 14.27 | |
| Room 10 | Basement | Laundry | 10.43 | 8.59 | Separate Room |
| Washroom Type | No. of Pieces | Level |
| Washroom Type 1 | 4 | Second |
| Washroom Type 2 | 2 | Main |
| Washroom Type 3 | 0 | |
| Washroom Type 4 | 0 | |
| Washroom Type 5 | 0 |
| Total Area: | 0.00 |
| Property Type: | Detached |
| Style: | Sidesplit 3 |
| Exterior: | Brick, Vinyl Siding |
| Garage Type: | Built-In |
| (Parking/)Drive: | Private Do |
| Drive Parking Spaces: | 6 |
| Park #1 | |
| Parking Type: | Private Do |
| Park #2 | |
| Parking Type: | Private Do |
| Pool: | None |
| Other Structures: | Shed |
| Approximatly Square Footage: | 1500-2000 |
| CAC Included: | N |
| Water Included: | N |
| Cabel TV Included: | N |
| Common Elements Included: | N |
| Heat Included: | N |
| Parking Included: | N |
| Condo Tax Included: | N |
| Building Insurance Included: | N |
| Fireplace/Stove: | Y |
| Heat Type: | Forced Air |
| Central Air Conditioning: | Central Air |
| Central Vac: | N |
| Laundry Level: | Syste |
| Ensuite Laundry: | F |
| Sewers: | Septic |
$
%
Years
This calculator is for demonstration purposes only. Always consult a professional
financial advisor before making personal financial decisions.
| Although the information displayed is believed to be accurate, no warranties or representations are made of any kind. |
| RIGHT AT HOME REALTY |
- Listing -1 of 0
|
|

Reza Peyvandi
Broker, ABR, SRS, RENE
Dir:
416-230-0202
Bus:
905-695-7888
Fax:
905-695-0900
| Virtual Tour | Book Showing | Email a Friend |
Jump To:
At a Glance:
| Type: | Freehold - Detached |
| Area: | Peel |
| Municipality: | Caledon |
| Neighbourhood: | Caledon Village |
| Style: | Sidesplit 3 |
| Lot Size: | x 200.00(Feet) |
| Approximate Age: | |
| Tax: | $5,878.5 |
| Maintenance Fee: | $0 |
| Beds: | 3 |
| Baths: | 2 |
| Garage: | 0 |
| Fireplace: | Y |
| Air Conditioning: | |
| Pool: | None |
Locatin Map:
Payment Calculator:

Listing added to your favorite list
Looking for resale homes?

By agreeing to Terms of Use, you will have ability to search up to 307073 listings and access to richer information than found on REALTOR.ca through my website.


