$949,900
Available - For Sale
Listing ID: X12099188
767 Cork Stre , Elmvale Acres and Area, K1G 1X8, Ottawa
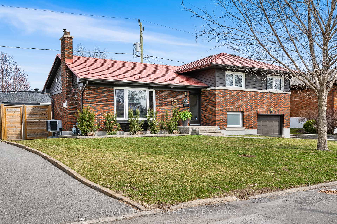
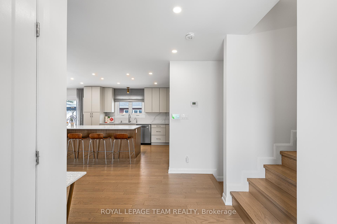
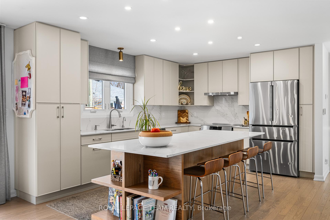
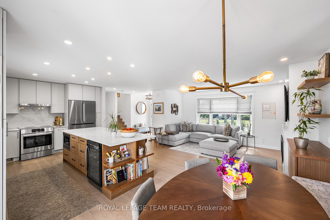
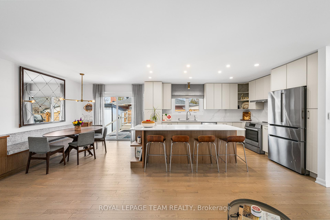
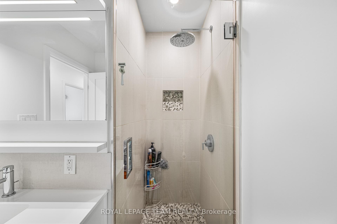
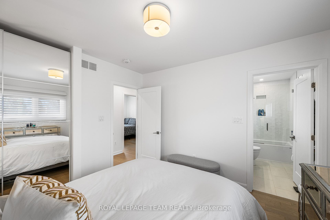
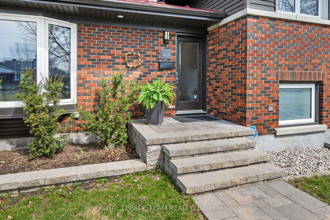
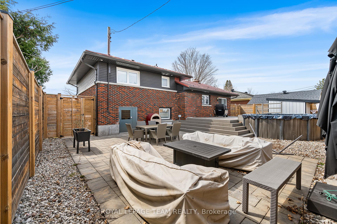
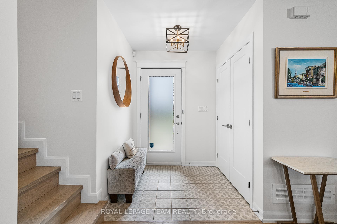
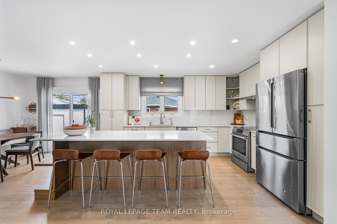
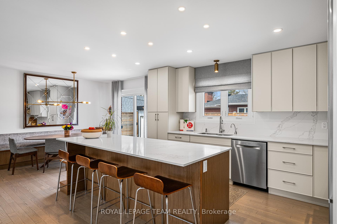
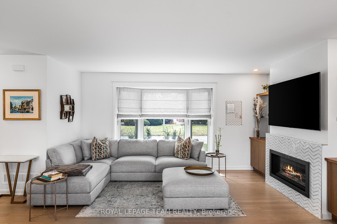
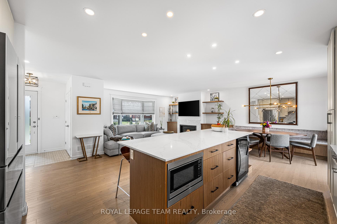
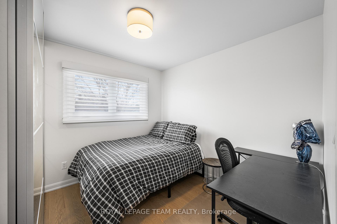
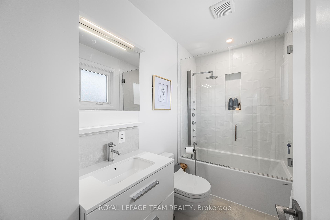
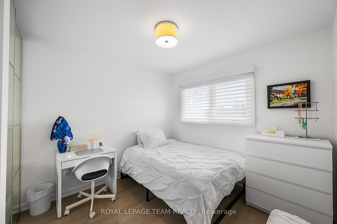
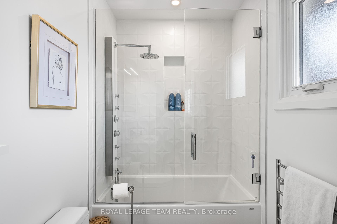
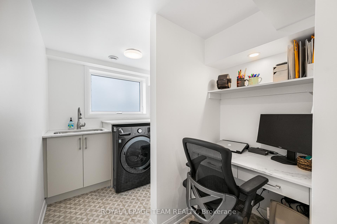
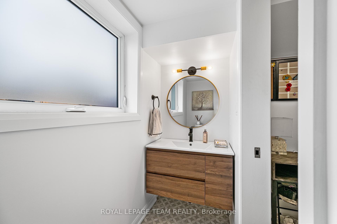
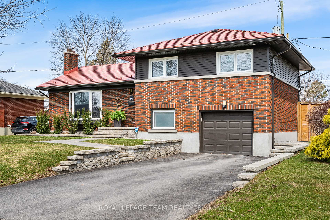
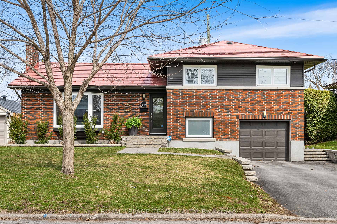
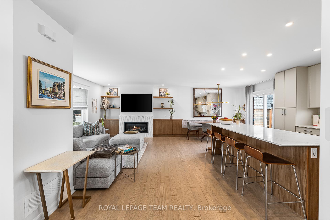

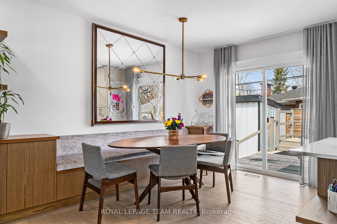
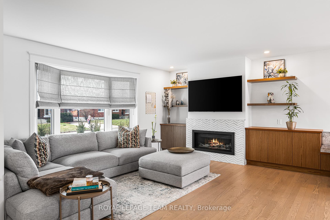
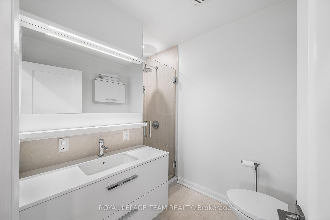
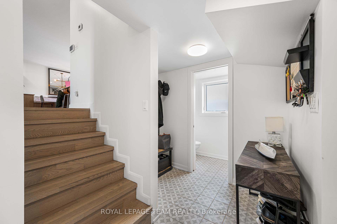
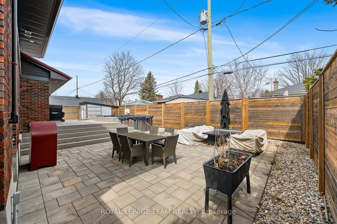
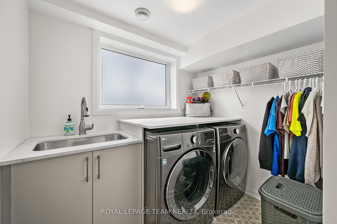
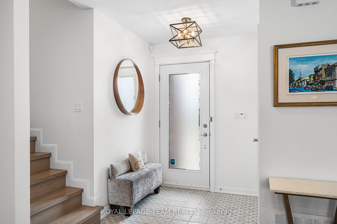
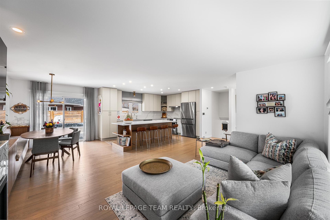
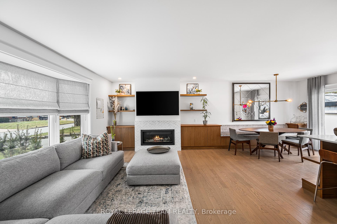
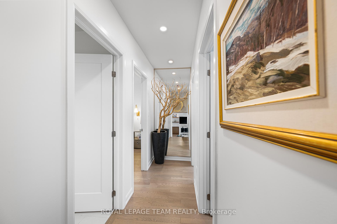
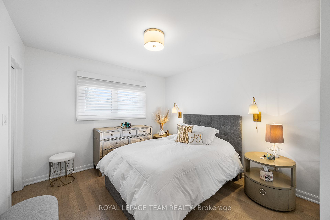
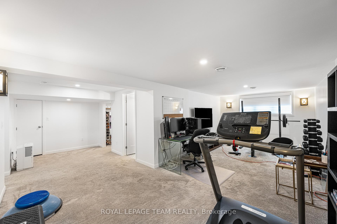
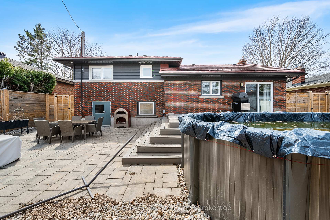
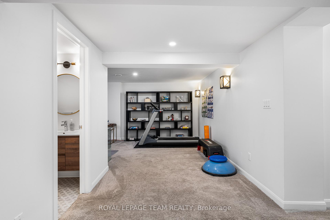
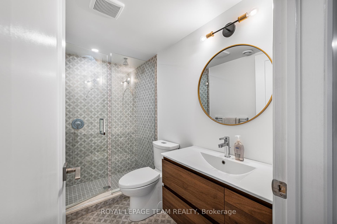
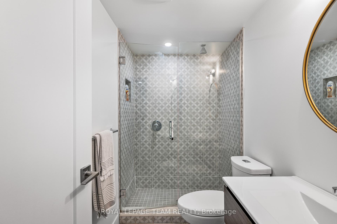
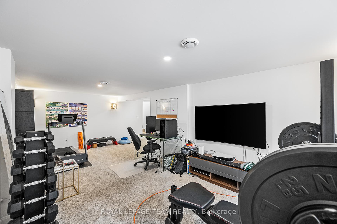
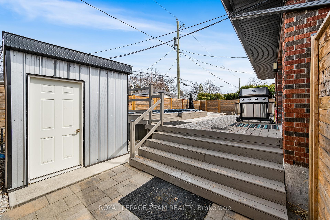
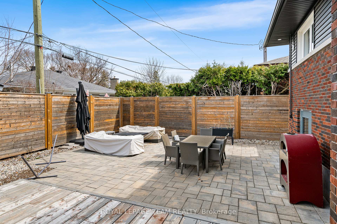











































| Welcome to 767 Cork Street a masterfully reimagined residence tucked into the heart of Ottawa's coveted Pleasant Park neighbourhood. This exceptional split-level home has been taken back to the studs and rebuilt with an uncompromising eye for design, quality, and detail. From the moment you step inside, you're met with a sense of calm and craftsmanship. Custom Raywal millwork, oversized soft-close cabinetry, and sleek quartz countertops define the showpiece kitchen, while a custom banquette bench with storage adds charm and functionality. The flowing layout is bathed in natural light, grounded by a beautiful gas fireplace, and styled with thoughtful, elevated finishes throughout. Every detail of this home speaks to intentional living. The systems, structure, and finishes are a homeowners dream from the metal roof with lifetime warranty, to the Hunter Douglas window treatments. The private back yard is a sanctuary in itself, featuring a saltwater pool and a fully fenced outdoor space designed for effortless entertaining. Located on an established, tree-lined street close to top schools, shopping, hospitals, and major routes, 767 Cork Street is more than a home its a lifestyle upgrade. No conveyance of any written signed offers prior to 1:00pm on April 29th 2025 |
| Price | $949,900 |
| Taxes: | $4660.00 |
| Assessment Year: | 2024 |
| Occupancy: | Owner |
| Address: | 767 Cork Stre , Elmvale Acres and Area, K1G 1X8, Ottawa |
| Directions/Cross Streets: | Haig |
| Rooms: | 12 |
| Bedrooms: | 3 |
| Bedrooms +: | 0 |
| Family Room: | F |
| Basement: | Finished |
| Level/Floor | Room | Length(ft) | Width(ft) | Descriptions | |
| Room 1 | Main | Foyer | |||
| Room 2 | Main | Living Ro | 15.68 | 12.17 | |
| Room 3 | Main | Dining Ro | 11.28 | 8.82 | |
| Room 4 | Main | Kitchen | 14.63 | 11.28 | |
| Room 5 | Second | Primary B | 11.68 | 10.69 | |
| Room 6 | Second | Bathroom | 9.28 | 4.89 | 4 Pc Ensuite |
| Room 7 | Second | Bedroom | 10.04 | 9.74 | |
| Room 8 | Second | Bedroom | 9.71 | 9.61 | |
| Room 9 | Second | Bathroom | 9.35 | 6.2 | 3 Pc Bath |
| Room 10 | Lower | Office | |||
| Room 11 | Lower | Laundry | 7.58 | 5.51 | |
| Room 12 | Basement | Recreatio | 25.62 | 22.27 | |
| Room 13 | Basement | Bathroom | 8.27 | 4.59 | 3 Pc Bath |
| Room 14 | Basement | Other | 8.27 | 6.2 | Walk-In Closet(s) |
| Room 15 | Basement | Other |
| Washroom Type | No. of Pieces | Level |
| Washroom Type 1 | 3 | Second |
| Washroom Type 2 | 4 | Second |
| Washroom Type 3 | 3 | Basement |
| Washroom Type 4 | 0 | |
| Washroom Type 5 | 0 |
| Total Area: | 0.00 |
| Property Type: | Detached |
| Style: | Other |
| Exterior: | Brick, Vinyl Siding |
| Garage Type: | Attached |
| (Parking/)Drive: | Inside Ent |
| Drive Parking Spaces: | 2 |
| Park #1 | |
| Parking Type: | Inside Ent |
| Park #2 | |
| Parking Type: | Inside Ent |
| Pool: | Above Gr |
| Approximatly Square Footage: | 1100-1500 |
| CAC Included: | N |
| Water Included: | N |
| Cabel TV Included: | N |
| Common Elements Included: | N |
| Heat Included: | N |
| Parking Included: | N |
| Condo Tax Included: | N |
| Building Insurance Included: | N |
| Fireplace/Stove: | Y |
| Heat Type: | Forced Air |
| Central Air Conditioning: | Central Air |
| Central Vac: | N |
| Laundry Level: | Syste |
| Ensuite Laundry: | F |
| Sewers: | Sewer |
$
%
Years
This calculator is for demonstration purposes only. Always consult a professional
financial advisor before making personal financial decisions.
| Although the information displayed is believed to be accurate, no warranties or representations are made of any kind. |
| ROYAL LEPAGE TEAM REALTY |
- Listing -1 of 0
|
|

Reza Peyvandi
Broker, ABR, SRS, RENE
Dir:
416-230-0202
Bus:
905-695-7888
Fax:
905-695-0900
| Virtual Tour | Book Showing | Email a Friend |
Jump To:
At a Glance:
| Type: | Freehold - Detached |
| Area: | Ottawa |
| Municipality: | Elmvale Acres and Area |
| Neighbourhood: | 3702 - Elmvale Acres |
| Style: | Other |
| Lot Size: | x 79.00(Feet) |
| Approximate Age: | |
| Tax: | $4,660 |
| Maintenance Fee: | $0 |
| Beds: | 3 |
| Baths: | 3 |
| Garage: | 0 |
| Fireplace: | Y |
| Air Conditioning: | |
| Pool: | Above Gr |
Locatin Map:
Payment Calculator:

Listing added to your favorite list
Looking for resale homes?

By agreeing to Terms of Use, you will have ability to search up to 307073 listings and access to richer information than found on REALTOR.ca through my website.


