$624,900
Available - For Sale
Listing ID: X12021574
2743 Tedford Driv , Selwyn, K0L 2H0, Peterborough

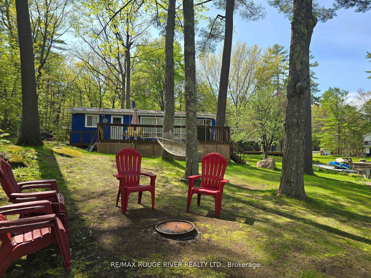

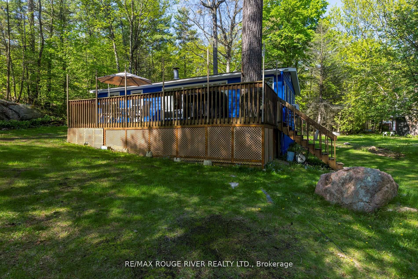
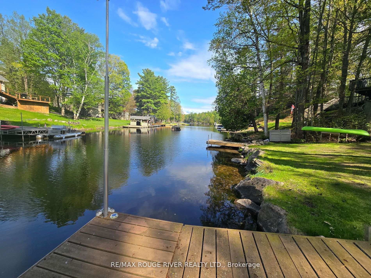
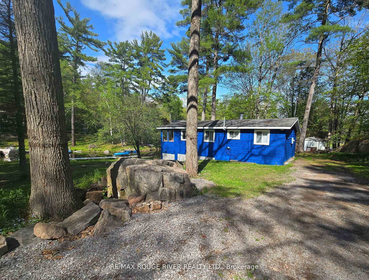
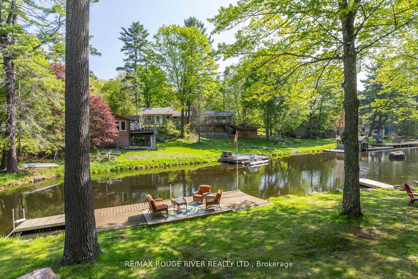
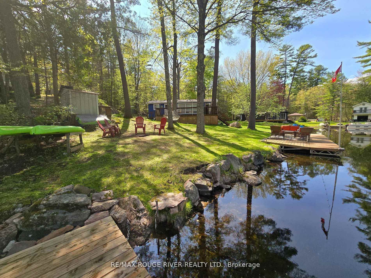
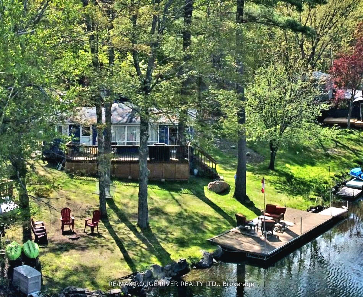
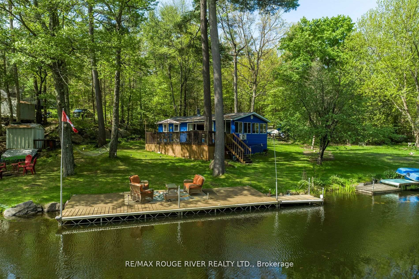
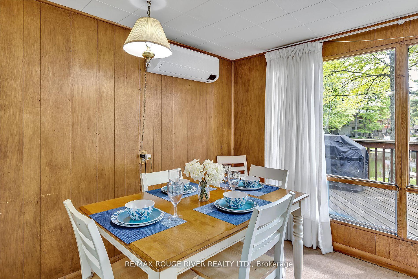
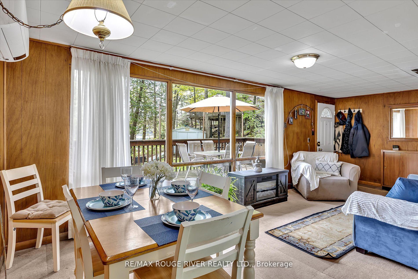
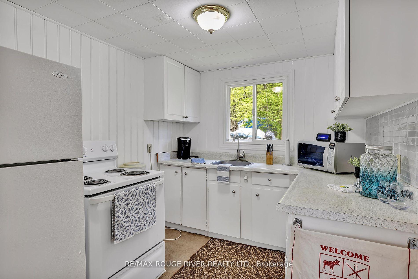
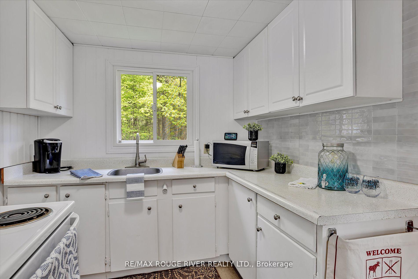
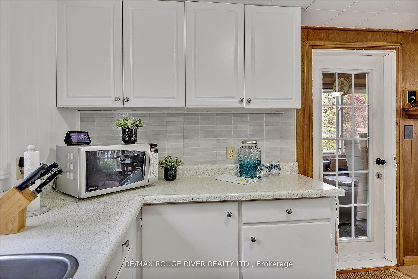
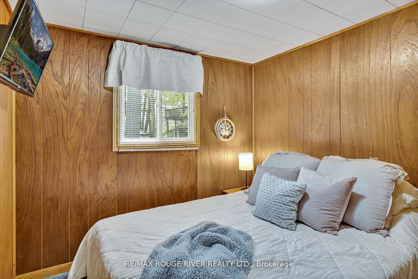
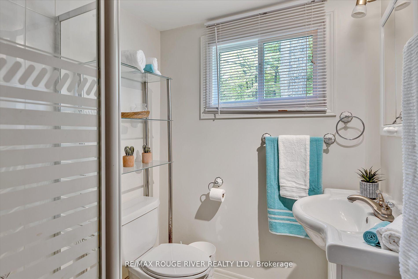
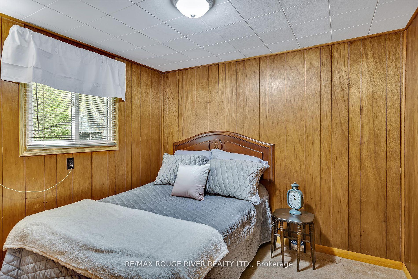

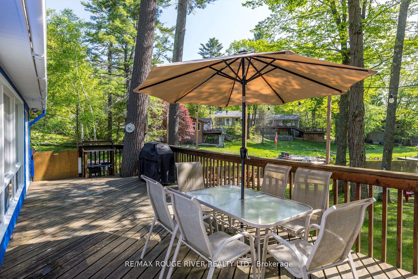
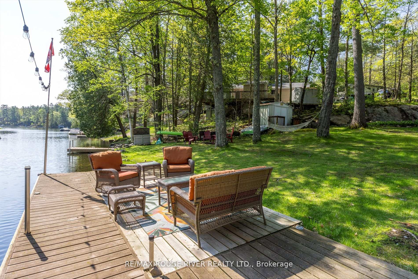
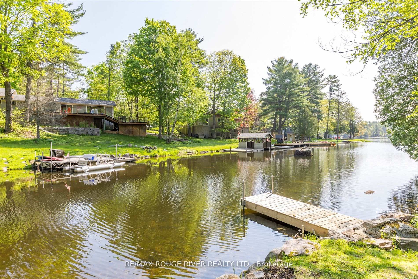
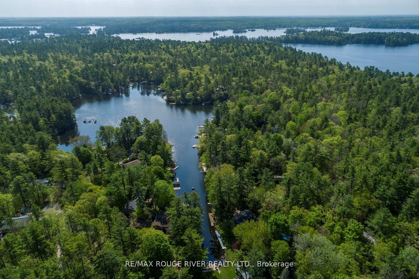
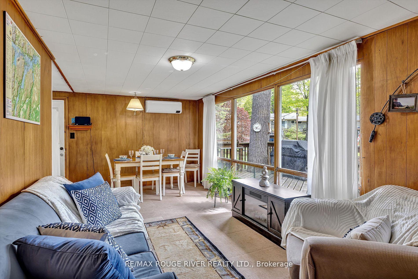
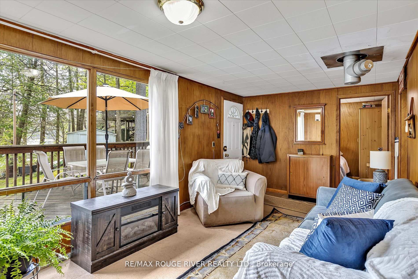
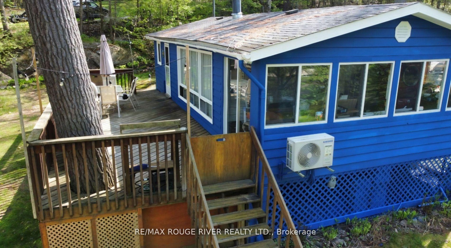
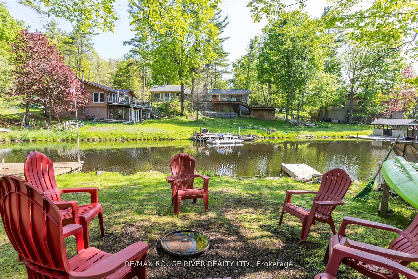
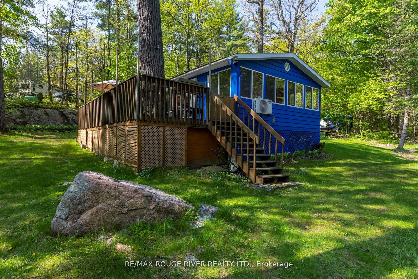
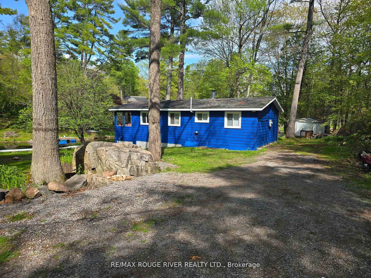
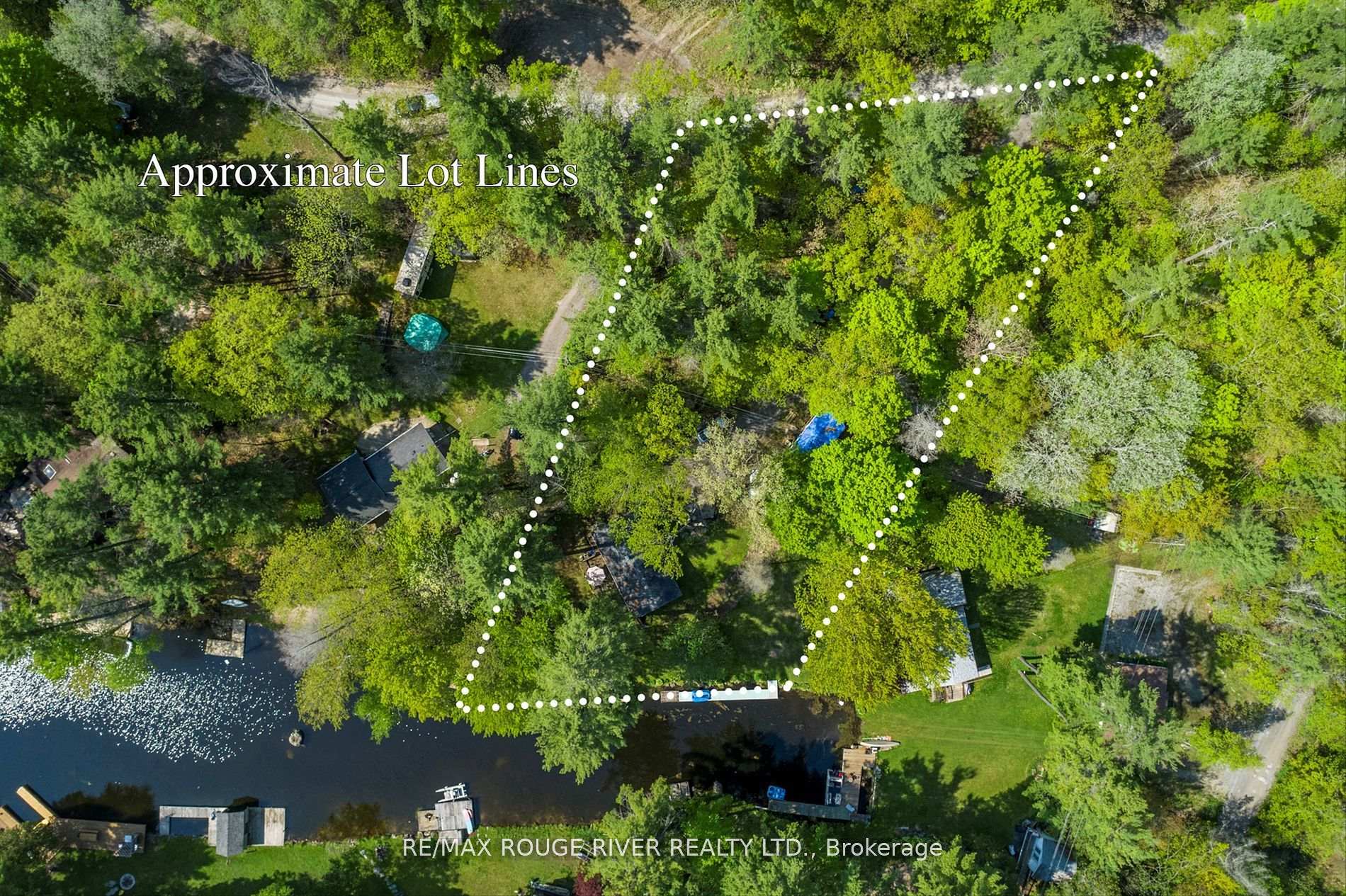
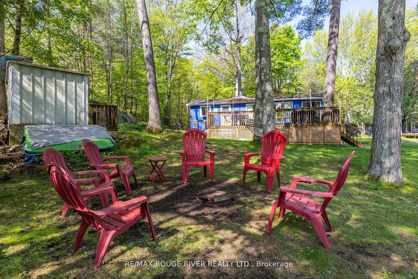
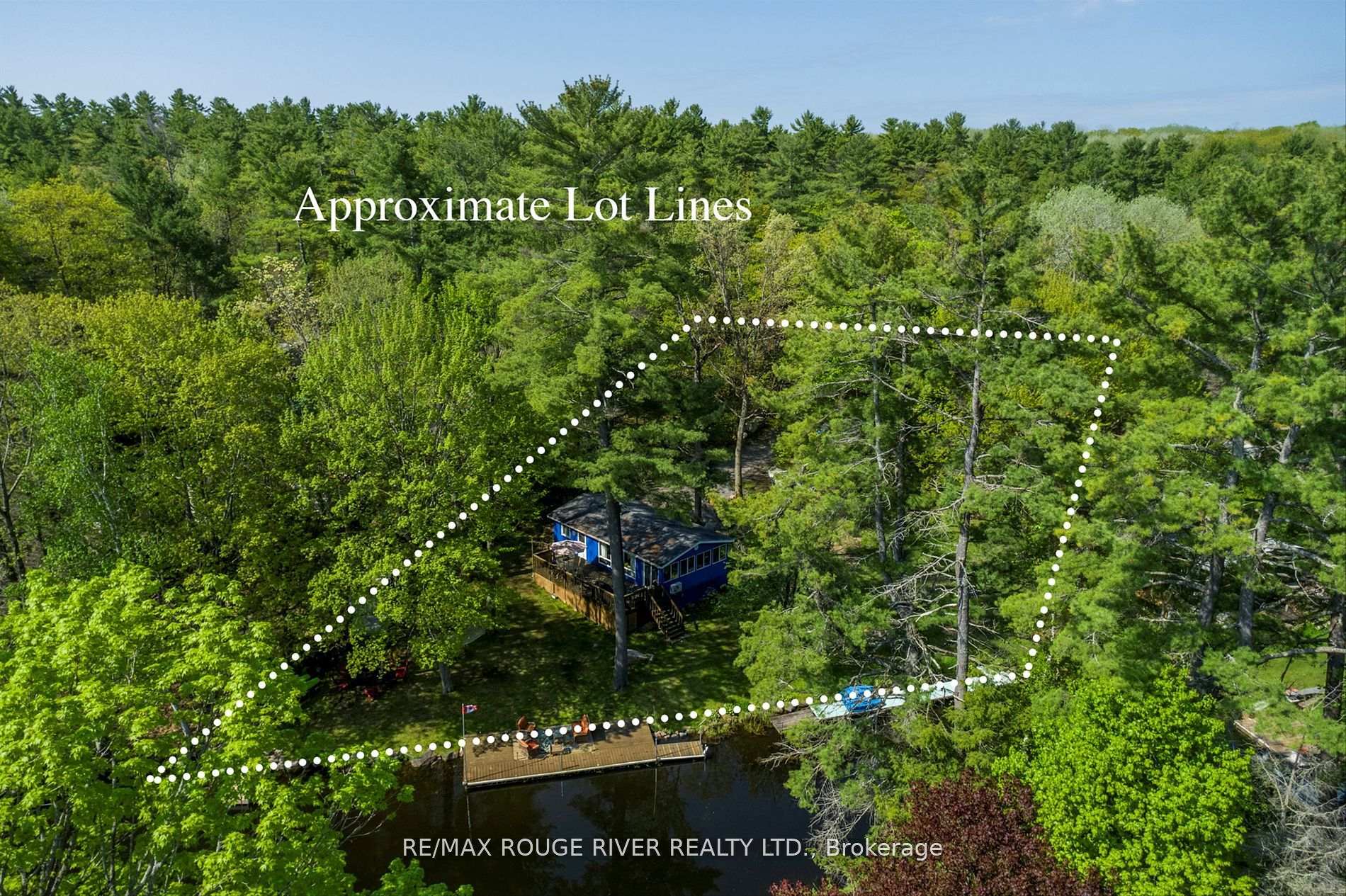
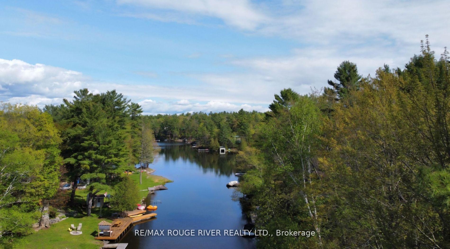

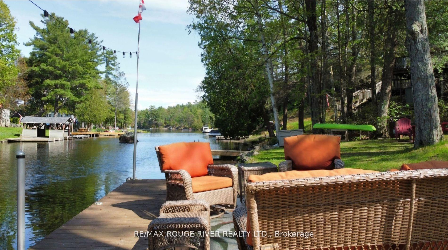
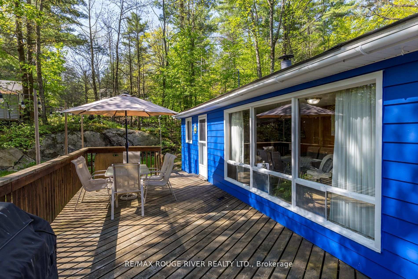

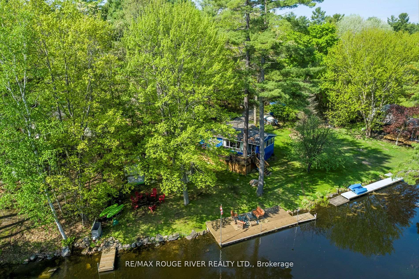
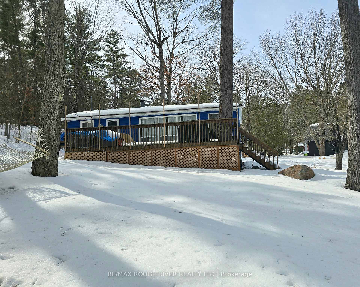







































| Stoney Lake - Lovely 3 bdrm cottage situated on a large .60 acre nicely treed lot on a year round municipal road! Peaceful bay location, beautiful granite outcroppings & wind swept pines, enjoy fishing, swimming & boating the entire Trent Severn Waterway from your dock. Features a new heat pump to keep you comfortable as well as an updated kitchen & bath. Only minutes to all amenities & restaurants in Lakefield, Youngs Point & Burleigh Falls. A nice gentle slope to the waters edge makes this a wonderful getaway to enjoy with family & friends. Quick closing available. View the video, floor plan, virtual tour, map & full gallery under the multi-media link. **EXTRAS** Septic pumped June 1/24 |
| Price | $624,900 |
| Taxes: | $2494.00 |
| Occupancy: | Owner |
| Address: | 2743 Tedford Driv , Selwyn, K0L 2H0, Peterborough |
| Acreage: | .50-1.99 |
| Directions/Cross Streets: | Juniper Point Rd |
| Rooms: | 7 |
| Bedrooms: | 3 |
| Bedrooms +: | 0 |
| Family Room: | F |
| Basement: | Crawl Space |
| Level/Floor | Room | Length(ft) | Width(ft) | Descriptions | |
| Room 1 | Main | Living Ro | 14.56 | 9.58 | |
| Room 2 | Main | Dining Ro | 9.58 | 8 | |
| Room 3 | Main | Bedroom | 9.61 | 8.69 | |
| Room 4 | Main | Bedroom 2 | 9.61 | 8.69 | |
| Room 5 | Main | Bedroom 3 | 9.51 | 8.79 | |
| Room 6 | Main | Sunroom | 19.52 | 5.74 | |
| Room 7 | Main | Bathroom | 6.26 | 5.67 | 3 Pc Bath |
| Room 8 | Main | Kitchen | 9.94 | 8.04 |
| Washroom Type | No. of Pieces | Level |
| Washroom Type 1 | 3 | Main |
| Washroom Type 2 | 0 | |
| Washroom Type 3 | 0 | |
| Washroom Type 4 | 0 | |
| Washroom Type 5 | 0 |
| Total Area: | 0.00 |
| Approximatly Age: | 51-99 |
| Property Type: | Detached |
| Style: | Bungalow |
| Exterior: | Wood |
| Garage Type: | None |
| (Parking/)Drive: | Private |
| Drive Parking Spaces: | 8 |
| Park #1 | |
| Parking Type: | Private |
| Park #2 | |
| Parking Type: | Private |
| Pool: | None |
| Other Structures: | Garden Shed |
| Approximatly Age: | 51-99 |
| Approximatly Square Footage: | 700-1100 |
| Property Features: | Waterfront |
| CAC Included: | N |
| Water Included: | N |
| Cabel TV Included: | N |
| Common Elements Included: | N |
| Heat Included: | N |
| Parking Included: | N |
| Condo Tax Included: | N |
| Building Insurance Included: | N |
| Fireplace/Stove: | N |
| Heat Type: | Heat Pump |
| Central Air Conditioning: | Central Air |
| Central Vac: | N |
| Laundry Level: | Syste |
| Ensuite Laundry: | F |
| Elevator Lift: | False |
| Sewers: | Septic |
| Water: | Lake/Rive |
| Water Supply Types: | Lake/River |
| Utilities-Hydro: | Y |
$
%
Years
This calculator is for demonstration purposes only. Always consult a professional
financial advisor before making personal financial decisions.
| Although the information displayed is believed to be accurate, no warranties or representations are made of any kind. |
| RE/MAX ROUGE RIVER REALTY LTD. |
- Listing -1 of 0
|
|

Reza Peyvandi
Broker, ABR, SRS, RENE
Dir:
416-230-0202
Bus:
905-695-7888
Fax:
905-695-0900
| Virtual Tour | Book Showing | Email a Friend |
Jump To:
At a Glance:
| Type: | Freehold - Detached |
| Area: | Peterborough |
| Municipality: | Selwyn |
| Neighbourhood: | Selwyn |
| Style: | Bungalow |
| Lot Size: | x 291.00(Feet) |
| Approximate Age: | 51-99 |
| Tax: | $2,494 |
| Maintenance Fee: | $0 |
| Beds: | 3 |
| Baths: | 1 |
| Garage: | 0 |
| Fireplace: | N |
| Air Conditioning: | |
| Pool: | None |
Locatin Map:
Payment Calculator:

Listing added to your favorite list
Looking for resale homes?

By agreeing to Terms of Use, you will have ability to search up to 307073 listings and access to richer information than found on REALTOR.ca through my website.


