$1,049,900
Available - For Sale
Listing ID: E12092050
99 Carisbrooke Squa , Toronto, M1B 4M3, Toronto
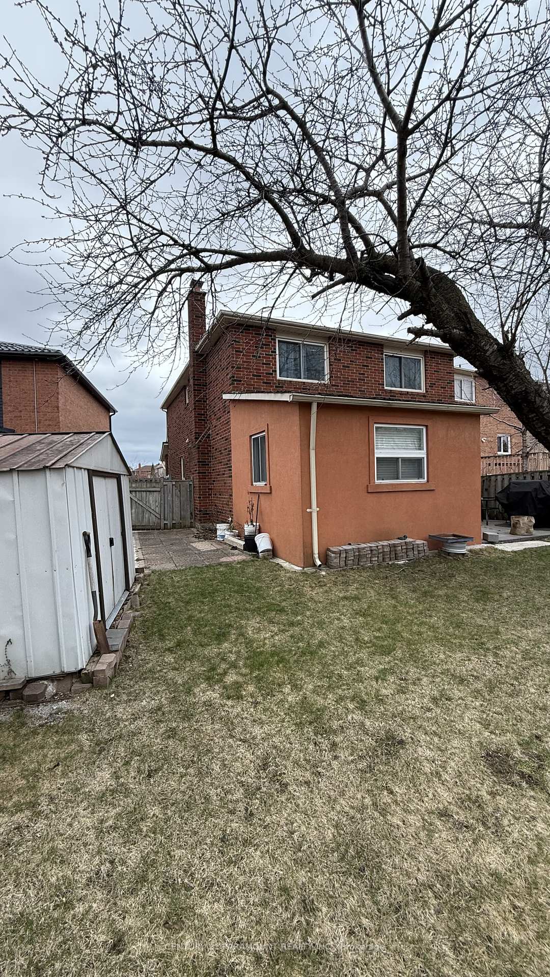
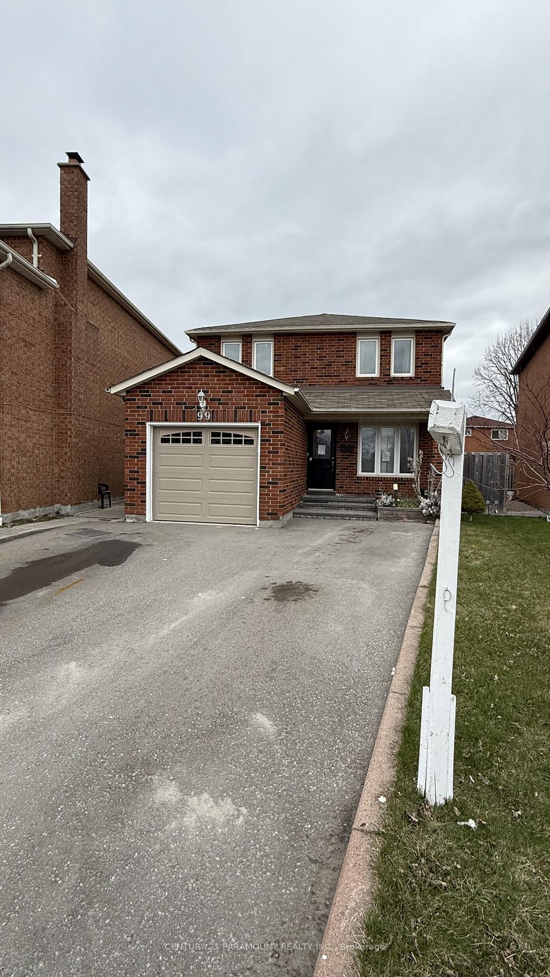
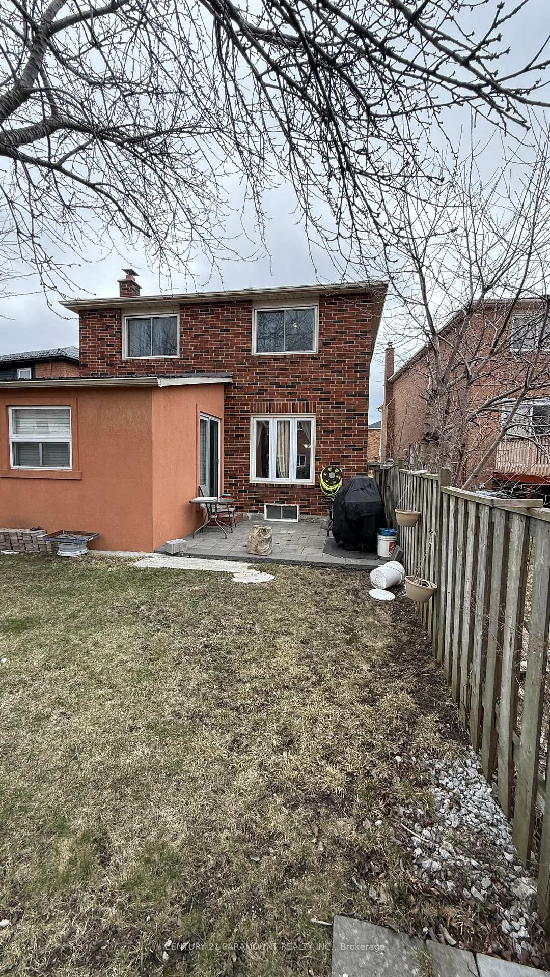
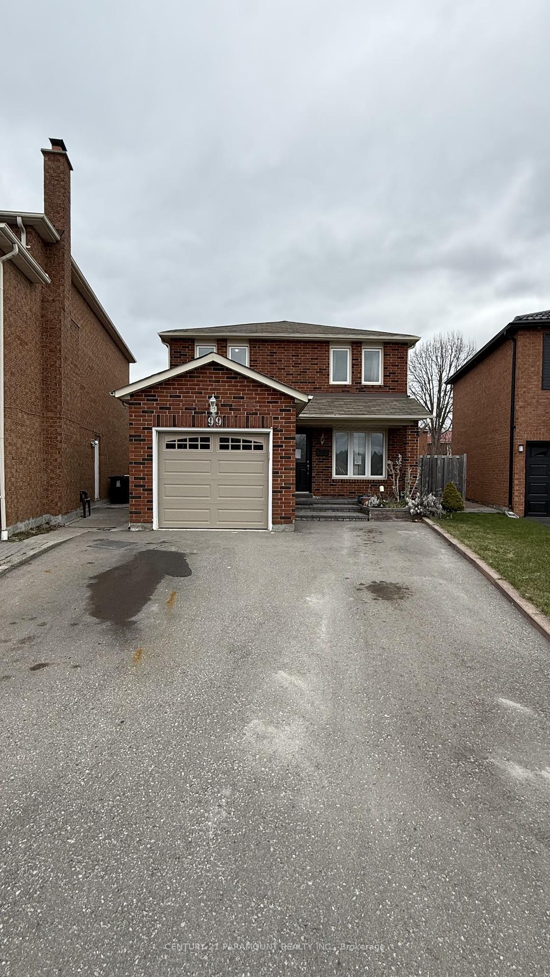
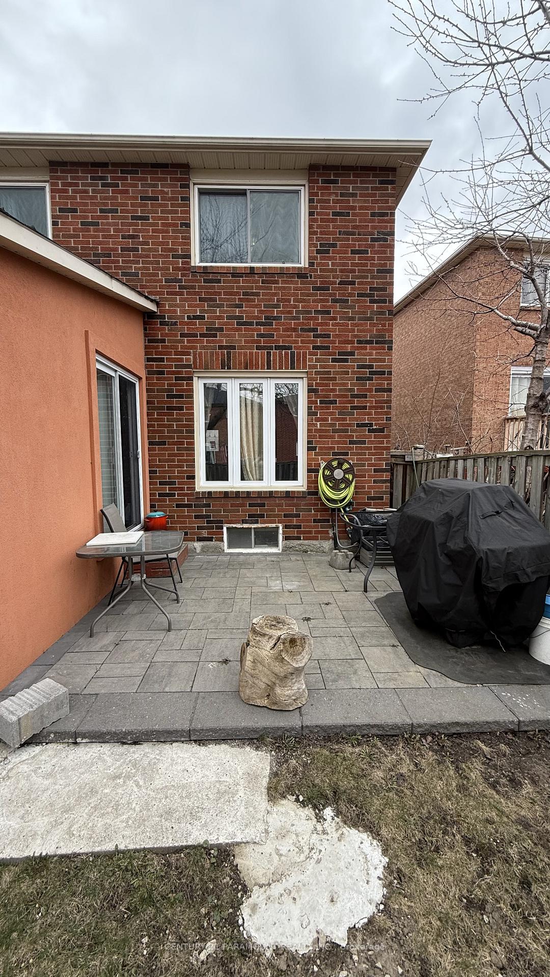

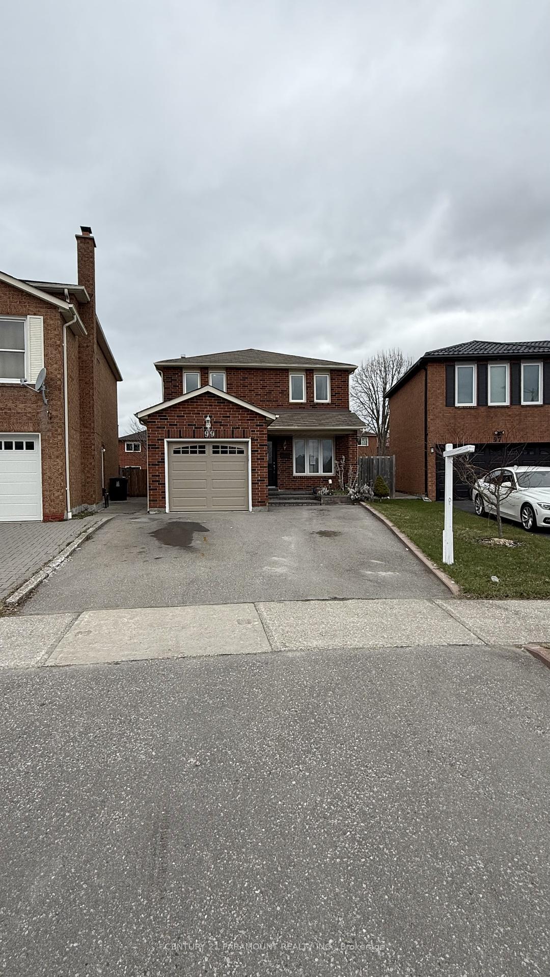
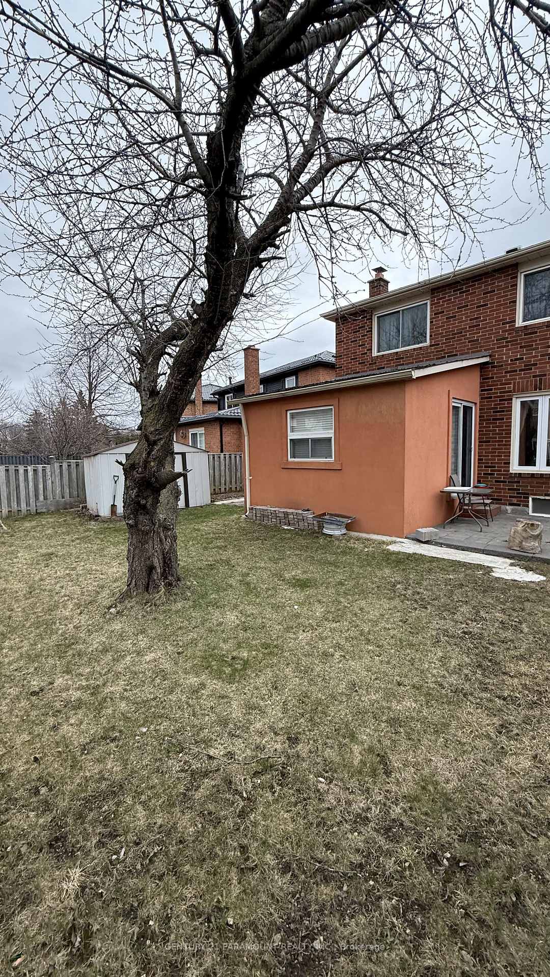








| Spacious Detached 4 bedroom, 3 bath home. Driveway park 4 cars. Super sized family room with brick fireplace. Conveniently located minutes from the HWY 401, steps to TTC. Schools, Shops, Toronto Zoo, Centenary Hospital, Centennial College and The University of Toronto. Buyer/Buyer's Agent to verify measurement. |
| Price | $1,049,900 |
| Taxes: | $4100.00 |
| Occupancy: | Vacant |
| Address: | 99 Carisbrooke Squa , Toronto, M1B 4M3, Toronto |
| Directions/Cross Streets: | Mornigside & Sewells |
| Rooms: | 9 |
| Bedrooms: | 4 |
| Bedrooms +: | 0 |
| Family Room: | T |
| Basement: | Partially Fi, Partial Base |
| Level/Floor | Room | Length(ft) | Width(ft) | Descriptions | |
| Room 1 | Ground | Living Ro | 19.68 | 10.66 | Parquet |
| Room 2 | Ground | Dining Ro | Parquet, Combined w/Living | ||
| Room 3 | Ground | Kitchen | 18.04 | 8.2 | Ceramic Floor, Breakfast Area, Illuminated Ceiling |
| Room 4 | Ground | Family Ro | 17.06 | 10.5 | Fireplace, French Doors |
| Room 5 | Ground | Solarium | 12.3 | 12.3 | Skylight, W/O To Yard |
| Room 6 | Second | Primary B | 20.01 | 12.63 | Walk-In Closet(s), 4 Pc Ensuite |
| Room 7 | Second | Bedroom 2 | 14.6 | 11.15 | |
| Room 8 | Second | Bedroom 3 | 12.3 | 9.02 | |
| Room 9 | Second | Bedroom 4 | 12.3 | 9.02 |
| Washroom Type | No. of Pieces | Level |
| Washroom Type 1 | 4 | Second |
| Washroom Type 2 | 3 | Second |
| Washroom Type 3 | 2 | Main |
| Washroom Type 4 | 0 | |
| Washroom Type 5 | 0 |
| Total Area: | 0.00 |
| Property Type: | Detached |
| Style: | 2-Storey |
| Exterior: | Brick |
| Garage Type: | Attached |
| (Parking/)Drive: | Private |
| Drive Parking Spaces: | 4 |
| Park #1 | |
| Parking Type: | Private |
| Park #2 | |
| Parking Type: | Private |
| Pool: | None |
| Approximatly Square Footage: | 1500-2000 |
| Property Features: | Level |
| CAC Included: | N |
| Water Included: | N |
| Cabel TV Included: | N |
| Common Elements Included: | N |
| Heat Included: | N |
| Parking Included: | N |
| Condo Tax Included: | N |
| Building Insurance Included: | N |
| Fireplace/Stove: | Y |
| Heat Type: | Forced Air |
| Central Air Conditioning: | Central Air |
| Central Vac: | N |
| Laundry Level: | Syste |
| Ensuite Laundry: | F |
| Sewers: | Sewer |
| Utilities-Cable: | Y |
| Utilities-Hydro: | Y |
$
%
Years
This calculator is for demonstration purposes only. Always consult a professional
financial advisor before making personal financial decisions.
| Although the information displayed is believed to be accurate, no warranties or representations are made of any kind. |
| CENTURY 21 PARAMOUNT REALTY INC. |
- Listing -1 of 0
|
|

Reza Peyvandi
Broker, ABR, SRS, RENE
Dir:
416-230-0202
Bus:
905-695-7888
Fax:
905-695-0900
| Book Showing | Email a Friend |
Jump To:
At a Glance:
| Type: | Freehold - Detached |
| Area: | Toronto |
| Municipality: | Toronto E11 |
| Neighbourhood: | Malvern |
| Style: | 2-Storey |
| Lot Size: | x 116.79(Feet) |
| Approximate Age: | |
| Tax: | $4,100 |
| Maintenance Fee: | $0 |
| Beds: | 4 |
| Baths: | 15 |
| Garage: | 0 |
| Fireplace: | Y |
| Air Conditioning: | |
| Pool: | None |
Locatin Map:
Payment Calculator:

Listing added to your favorite list
Looking for resale homes?

By agreeing to Terms of Use, you will have ability to search up to 307073 listings and access to richer information than found on REALTOR.ca through my website.


