$639,999
Available - For Sale
Listing ID: X12091976
35 Keenan Stre , Kawartha Lakes, K9V 6C2, Kawartha Lakes
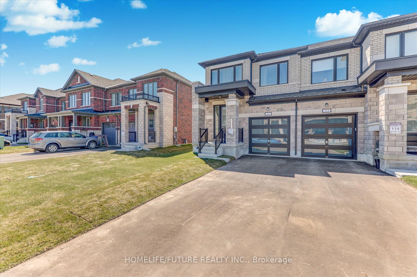
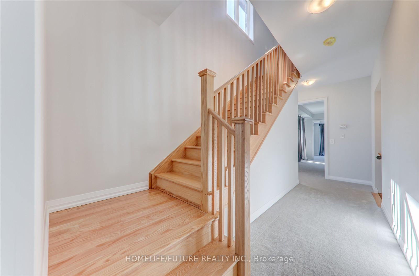
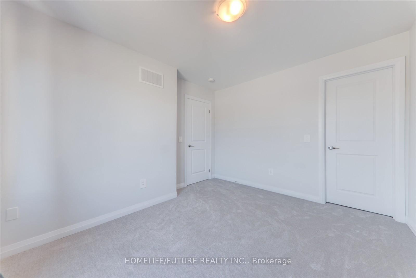
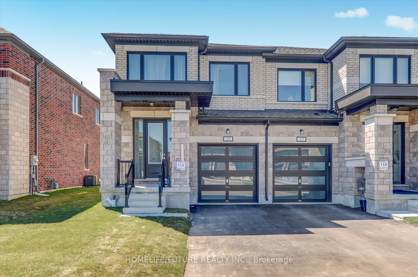
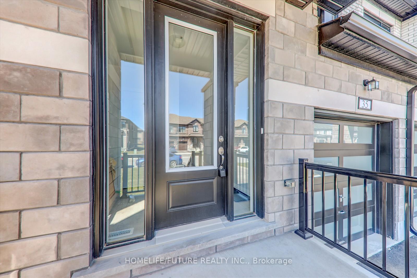
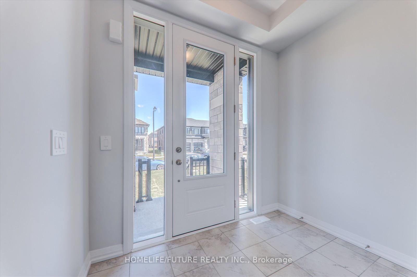
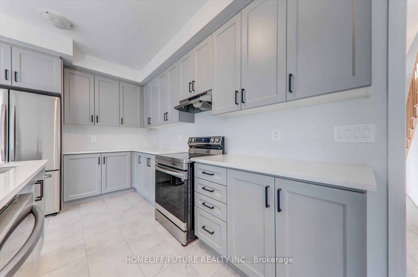
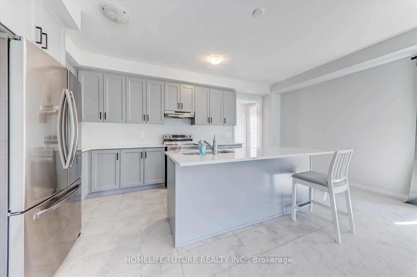
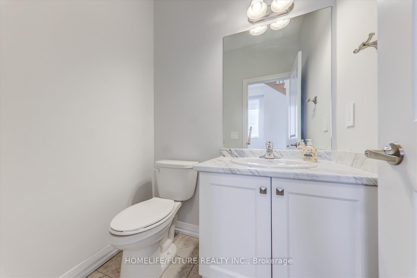
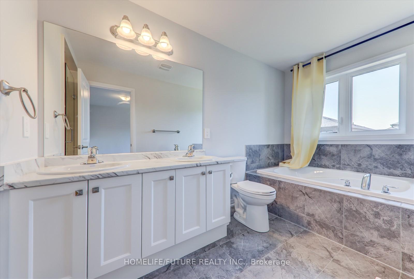
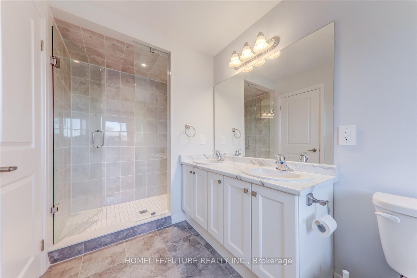
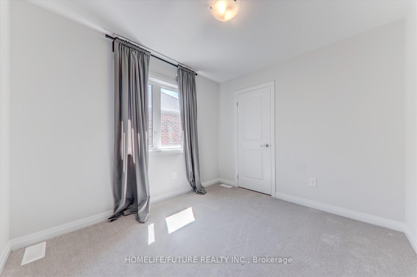

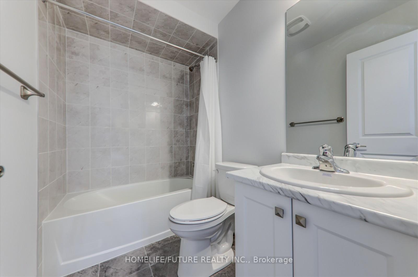
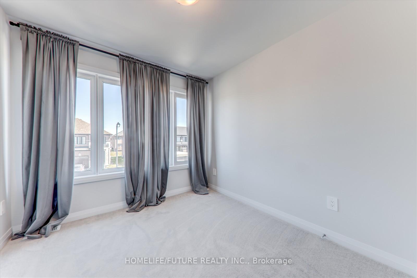
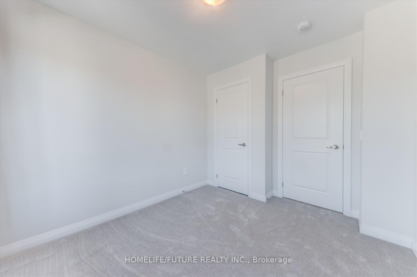
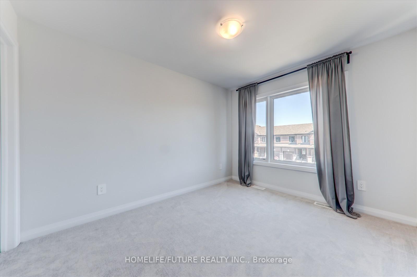
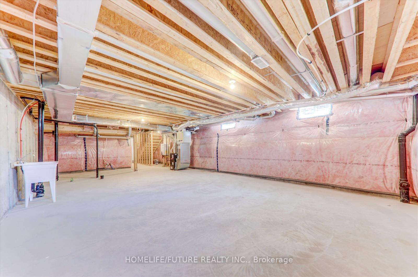
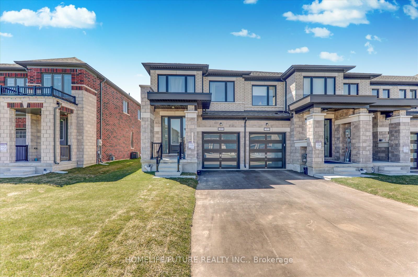
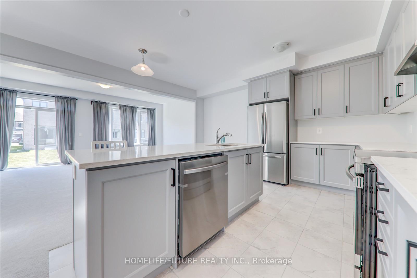
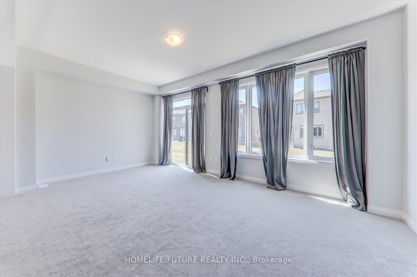
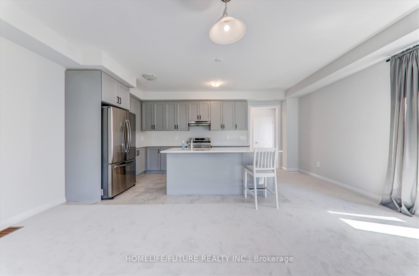
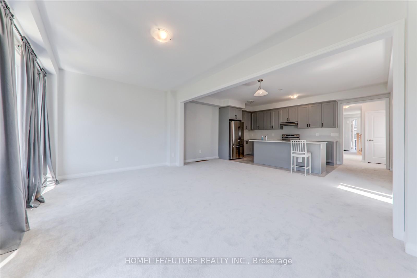
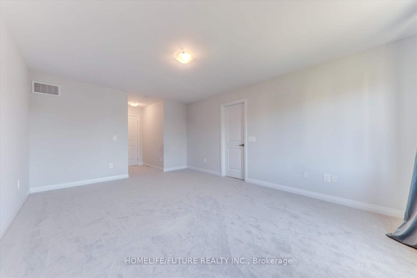
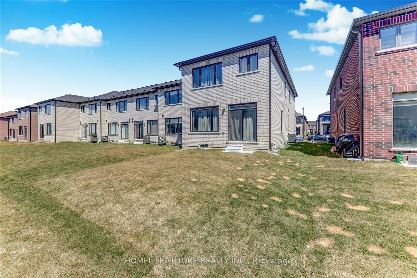
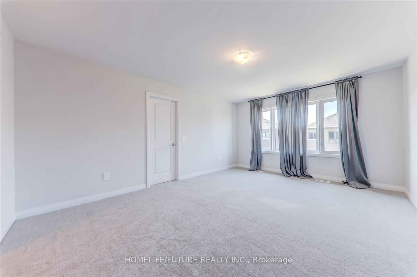

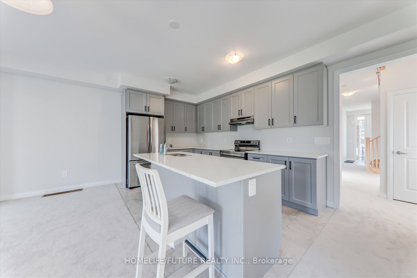
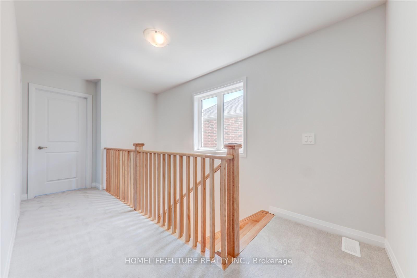
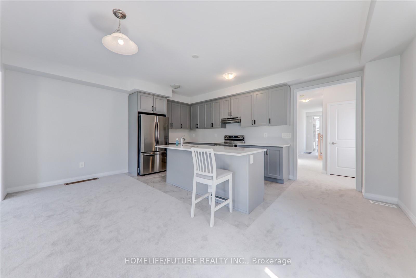
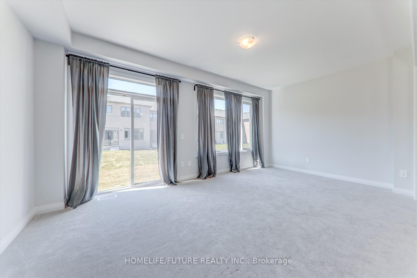
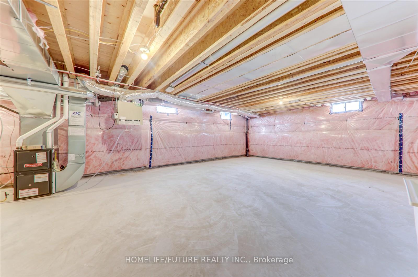
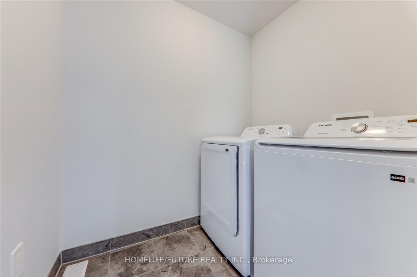

































| Welcome To This Stunning 4-Bedroom, 3-Bathroom Townhouse Perfectly Situated Just Minutes From Downtown Lindsay. With Easy Access To Shops, Schools, Parks, And Transit, This Home Offers Both Convenience And Comfort In A Growing, Family-Friendly Neighborhood. Step Inside To Soaring 9-Foot Ceilings And An Open-Concept Main Floor That Blends Living, Dining, And Kitchen Areas Seamlessly Perfect For Entertaining Or Relaxing With Family. The Upgraded Kitchen Features Modern Cabinetry, Ample Counter Space, And Stylish Finishes. Upstairs, You'll Find Four Spacious Bedrooms, Including A Primary Suite With An Enhanced Ensuite Bathroom. All Bathrooms Are Upgraded With Contemporary Fixtures And Elegant Tile Work. Enjoy Natural Light Throughout, Quality Finishes, And Thoughtful Design In Every Corner. With A Private Driveway, Garage, And Backyard Space, This Home Is The Complete Package For Families Or Professionals Seeking Modern Living Near The Heart Of Lindsay. |
| Price | $639,999 |
| Taxes: | $4508.68 |
| Assessment Year: | 2024 |
| Occupancy: | Vacant |
| Address: | 35 Keenan Stre , Kawartha Lakes, K9V 6C2, Kawartha Lakes |
| Acreage: | < .50 |
| Directions/Cross Streets: | Colborne St W/ St. Joseph Rd |
| Rooms: | 8 |
| Bedrooms: | 4 |
| Bedrooms +: | 0 |
| Family Room: | F |
| Basement: | Full, Unfinished |
| Level/Floor | Room | Length(ft) | Width(ft) | Descriptions | |
| Room 1 | Main | Kitchen | 18.99 | 8 | Stainless Steel Appl |
| Room 2 | Main | Breakfast | 18.99 | 8.99 | Combined w/Kitchen |
| Room 3 | Main | Great Roo | 18.99 | 10.99 | Open Concept |
| Room 4 | Second | Primary B | 12.43 | 16.99 | Ensuite Bath, Large Window, W/W Closet |
| Room 5 | Second | Bedroom 2 | 9.25 | 12 | Closet, Large Window, Large Closet |
| Room 6 | Second | Bedroom 3 | 9.81 | 10.82 | Closet, Large Window |
| Room 7 | Second | Bedroom 4 | 8.99 | 10 | Closet, Large Window |
| Washroom Type | No. of Pieces | Level |
| Washroom Type 1 | 5 | Second |
| Washroom Type 2 | 4 | Second |
| Washroom Type 3 | 2 | Main |
| Washroom Type 4 | 0 | |
| Washroom Type 5 | 0 |
| Total Area: | 0.00 |
| Approximatly Age: | 0-5 |
| Property Type: | Att/Row/Townhouse |
| Style: | 2-Storey |
| Exterior: | Brick |
| Garage Type: | Built-In |
| (Parking/)Drive: | Private |
| Drive Parking Spaces: | 2 |
| Park #1 | |
| Parking Type: | Private |
| Park #2 | |
| Parking Type: | Private |
| Pool: | None |
| Approximatly Age: | 0-5 |
| Approximatly Square Footage: | 2000-2500 |
| CAC Included: | N |
| Water Included: | N |
| Cabel TV Included: | N |
| Common Elements Included: | N |
| Heat Included: | N |
| Parking Included: | N |
| Condo Tax Included: | N |
| Building Insurance Included: | N |
| Fireplace/Stove: | N |
| Heat Type: | Forced Air |
| Central Air Conditioning: | Central Air |
| Central Vac: | N |
| Laundry Level: | Syste |
| Ensuite Laundry: | F |
| Elevator Lift: | False |
| Sewers: | Sewer |
$
%
Years
This calculator is for demonstration purposes only. Always consult a professional
financial advisor before making personal financial decisions.
| Although the information displayed is believed to be accurate, no warranties or representations are made of any kind. |
| HOMELIFE/FUTURE REALTY INC. |
- Listing -1 of 0
|
|

Reza Peyvandi
Broker, ABR, SRS, RENE
Dir:
416-230-0202
Bus:
905-695-7888
Fax:
905-695-0900
| Virtual Tour | Book Showing | Email a Friend |
Jump To:
At a Glance:
| Type: | Freehold - Att/Row/Townhouse |
| Area: | Kawartha Lakes |
| Municipality: | Kawartha Lakes |
| Neighbourhood: | Lindsay |
| Style: | 2-Storey |
| Lot Size: | x 108.04(Feet) |
| Approximate Age: | 0-5 |
| Tax: | $4,508.68 |
| Maintenance Fee: | $0 |
| Beds: | 4 |
| Baths: | 3 |
| Garage: | 0 |
| Fireplace: | N |
| Air Conditioning: | |
| Pool: | None |
Locatin Map:
Payment Calculator:

Listing added to your favorite list
Looking for resale homes?

By agreeing to Terms of Use, you will have ability to search up to 307073 listings and access to richer information than found on REALTOR.ca through my website.


