$4,888,800
Available - For Sale
Listing ID: N11950586
3 Curran Cour , King, L7B 1B4, York
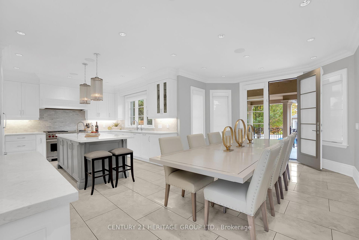
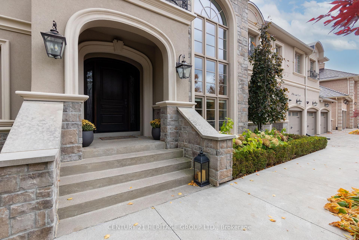
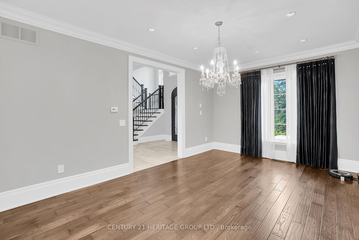
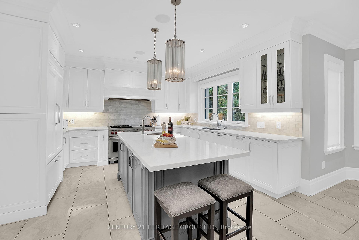
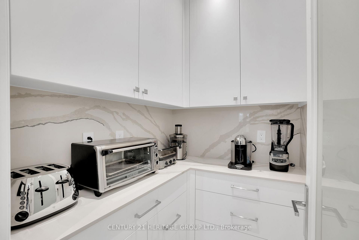
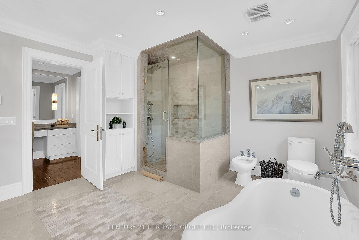
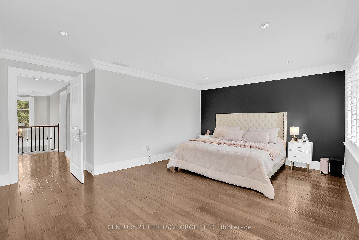
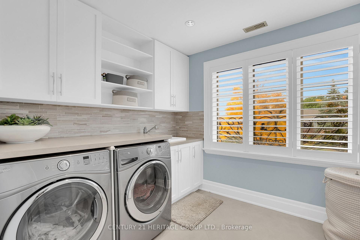
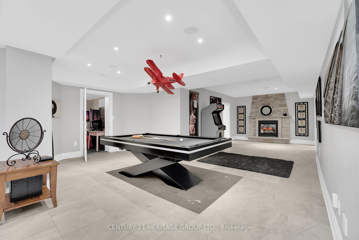
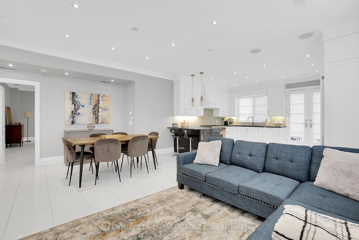
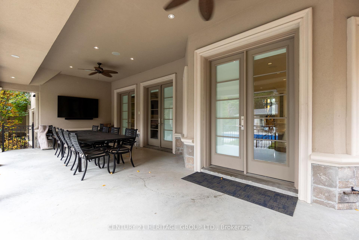
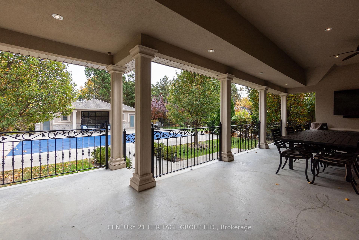
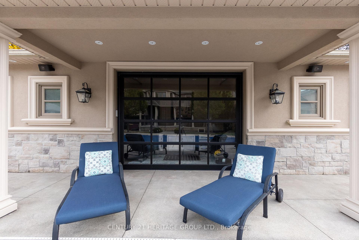
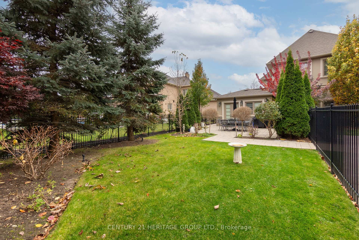
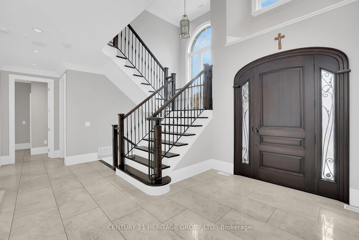
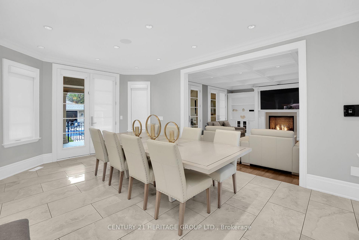
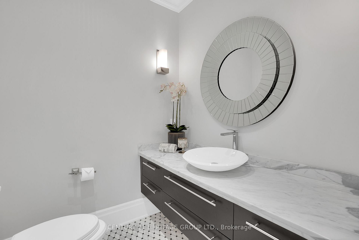
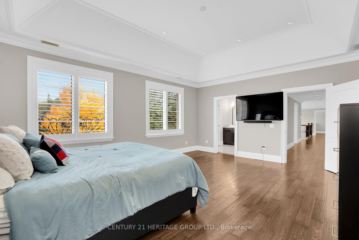
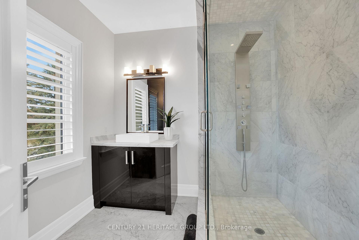
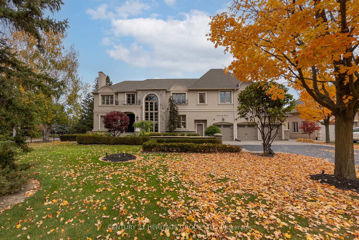
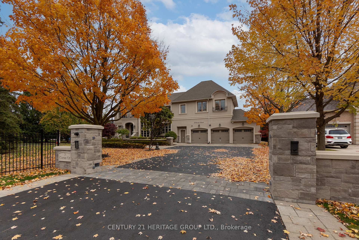
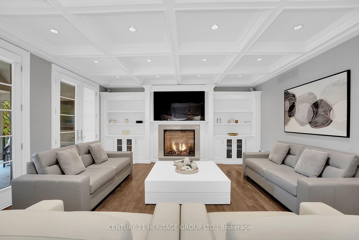
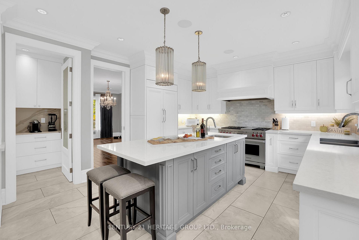
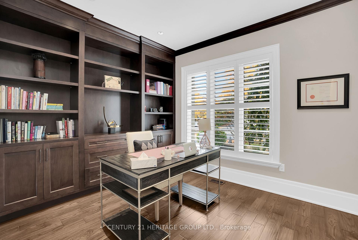
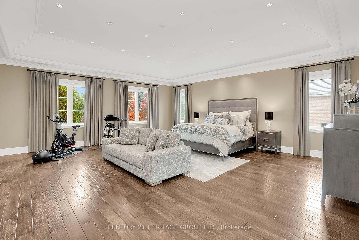
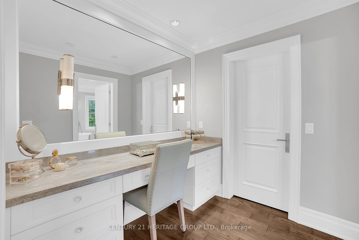
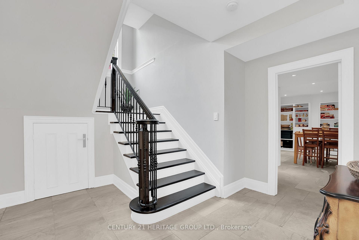
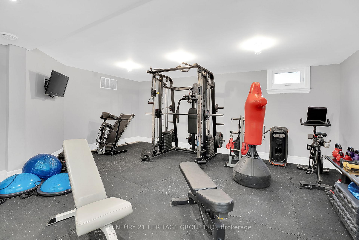
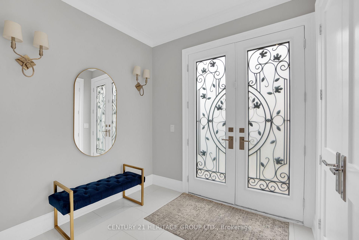
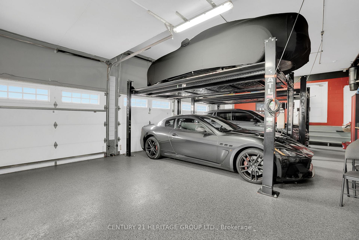
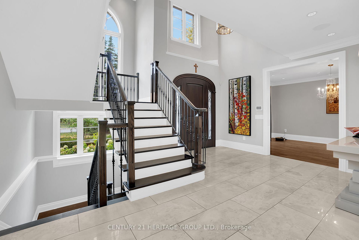
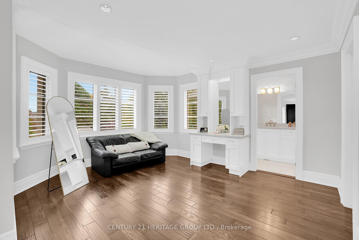
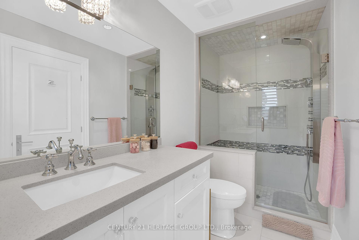
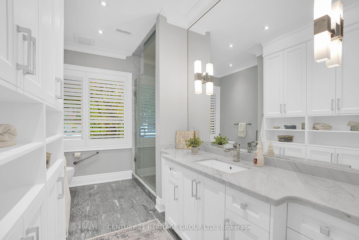
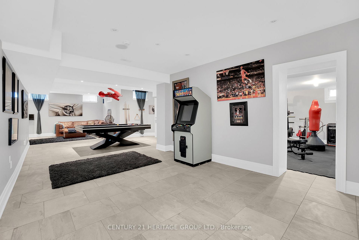
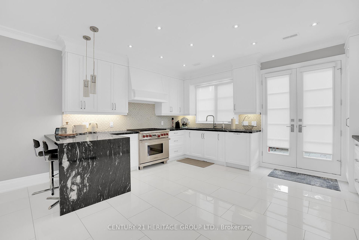
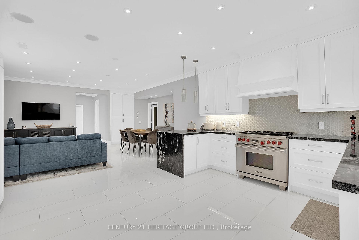
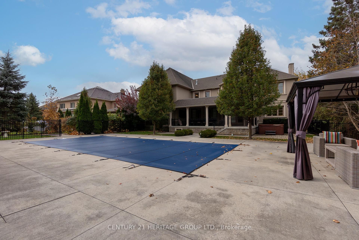
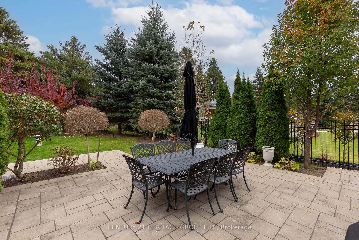
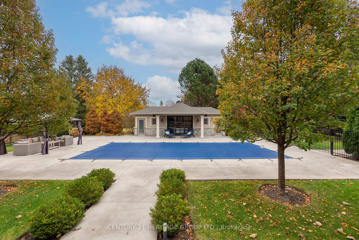








































| Welcome to a truly spectacular grand estate in one of King City's most prestigious neighborhoods! Set on a private, half-acre parcel on a quiet court, this fully renovated, two-story home is crafted with the finest materials. It boasts four luxurious bedrooms, each with a spa-inspired bathroom and walk-in closet, plus a main floor in-law suite spanning 1,600 Sq. Ft. perfect for multigenerational living. The spacious interior includes soaring ceilings, hardwood floors, 10-inch baseboards, solid doors, and multiple fireplaces. The chefs kitchen, complete with a walk-in pantry and large island, is a dream for culinary enthusiasts and entertainers alike. Step outside to a covered loggia overlooking a 16 x 32 pool, hot tub, outdoor kitchen, and pool house. Additional features include a home theater, gym, and an impressive five-car garage with two lifts. Just minutes from Highway 400, private schools, GO transit, and local amenities, this home offers both luxury and convenience in an unbeatable location. |
| Price | $4,888,800 |
| Taxes: | $14829.39 |
| Occupancy: | Owner |
| Address: | 3 Curran Cour , King, L7B 1B4, York |
| Acreage: | < .50 |
| Directions/Cross Streets: | King Rd. & Keele St. |
| Rooms: | 14 |
| Rooms +: | 5 |
| Bedrooms: | 5 |
| Bedrooms +: | 0 |
| Family Room: | T |
| Basement: | Finished, Walk-Up |
| Level/Floor | Room | Length(ft) | Width(ft) | Descriptions | |
| Room 1 | Main | Dining Ro | 17.97 | 11.97 | Hardwood Floor, Crown Moulding, Formal Rm |
| Room 2 | Main | Kitchen | 12.99 | 11.97 | Porcelain Floor, Centre Island, B/I Appliances |
| Room 3 | Main | Breakfast | 23.98 | 11.97 | Porcelain Floor, Backsplash, W/O To Sundeck |
| Room 4 | Main | Family Ro | 17.97 | 17.97 | Hardwood Floor, Fireplace, B/I Shelves |
| Room 5 | Main | Office | 11.97 | 10 | Hardwood Floor, Pot Lights, Large Window |
| Room 6 | Second | Primary B | 35 | 22.63 | Hardwood Floor, Walk-In Closet(s), 6 Pc Ensuite |
| Room 7 | Second | Bedroom 2 | 16.99 | 20.01 | Hardwood Floor, Vaulted Ceiling(s), 3 Pc Ensuite |
| Room 8 | Second | Bedroom 3 | 24.99 | 22.63 | Hardwood Floor, Walk-In Closet(s), 3 Pc Ensuite |
| Room 9 | Second | Bedroom 4 | 12.5 | 11.48 | Hardwood Floor, Walk-In Closet(s), 3 Pc Ensuite |
| Room 10 | Lower | Recreatio | 45 | 31.98 | Porcelain Floor, Fireplace, Wet Bar |
| Room 11 | Main | Living Ro | 19.98 | 24.99 | Porcelain Floor, Open Concept, W/O To Yard |
| Room 12 | Main | Bedroom 5 | 12.99 | 15.97 | Porcelain Floor, Walk-In Closet(s), 3 Pc Ensuite |
| Washroom Type | No. of Pieces | Level |
| Washroom Type 1 | 2 | Main |
| Washroom Type 2 | 3 | Main |
| Washroom Type 3 | 3 | Second |
| Washroom Type 4 | 6 | Second |
| Washroom Type 5 | 3 | Basement |
| Total Area: | 0.00 |
| Property Type: | Detached |
| Style: | 2-Storey |
| Exterior: | Stone, Stucco (Plaster) |
| Garage Type: | Attached |
| (Parking/)Drive: | Private |
| Drive Parking Spaces: | 10 |
| Park #1 | |
| Parking Type: | Private |
| Park #2 | |
| Parking Type: | Private |
| Pool: | Inground |
| Approximatly Square Footage: | < 700 |
| Property Features: | Fenced Yard, Level |
| CAC Included: | N |
| Water Included: | N |
| Cabel TV Included: | N |
| Common Elements Included: | N |
| Heat Included: | N |
| Parking Included: | N |
| Condo Tax Included: | N |
| Building Insurance Included: | N |
| Fireplace/Stove: | Y |
| Heat Type: | Forced Air |
| Central Air Conditioning: | Central Air |
| Central Vac: | Y |
| Laundry Level: | Syste |
| Ensuite Laundry: | F |
| Elevator Lift: | False |
| Sewers: | Sewer |
| Utilities-Cable: | A |
| Utilities-Hydro: | Y |
$
%
Years
This calculator is for demonstration purposes only. Always consult a professional
financial advisor before making personal financial decisions.
| Although the information displayed is believed to be accurate, no warranties or representations are made of any kind. |
| CENTURY 21 HERITAGE GROUP LTD., Brokerage |
- Listing -1 of 0
|
|

Reza Peyvandi
Broker, ABR, SRS, RENE
Dir:
416-230-0202
Bus:
905-695-7888
Fax:
905-695-0900
| Virtual Tour | Book Showing | Email a Friend |
Jump To:
At a Glance:
| Type: | Freehold - Detached |
| Area: | York |
| Municipality: | King |
| Neighbourhood: | King City |
| Style: | 2-Storey |
| Lot Size: | x 195.37(Feet) |
| Approximate Age: | |
| Tax: | $14,829.39 |
| Maintenance Fee: | $0 |
| Beds: | 5 |
| Baths: | 9 |
| Garage: | 0 |
| Fireplace: | Y |
| Air Conditioning: | |
| Pool: | Inground |
Locatin Map:
Payment Calculator:

Listing added to your favorite list
Looking for resale homes?

By agreeing to Terms of Use, you will have ability to search up to 307073 listings and access to richer information than found on REALTOR.ca through my website.


