$599,900
Available - For Sale
Listing ID: E12107352
294 Lasalle Aven , Oshawa, L1H 5Y6, Durham
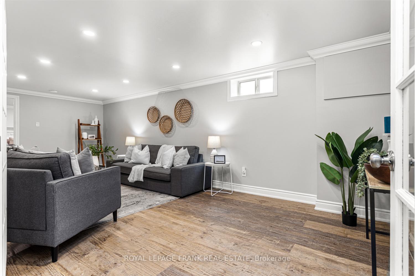
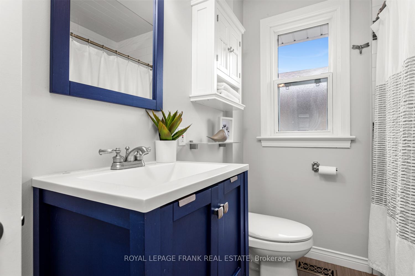
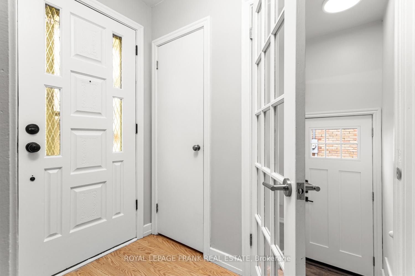
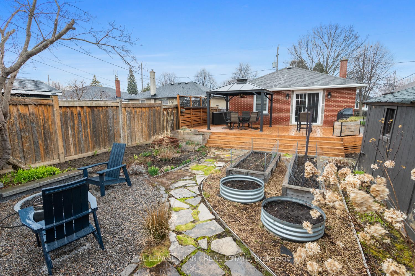
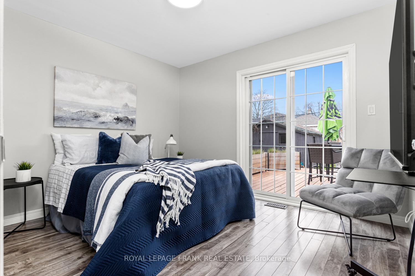
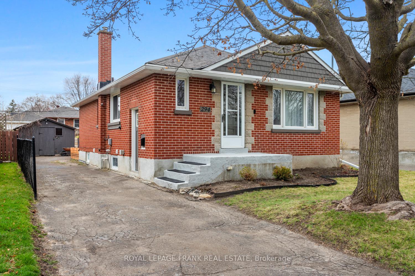
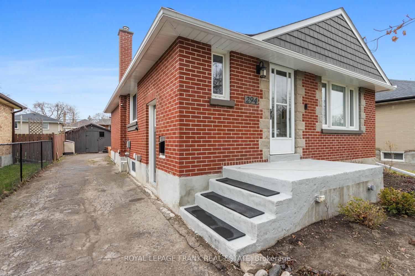
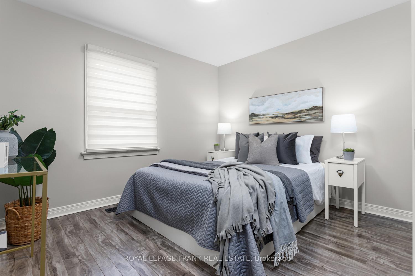
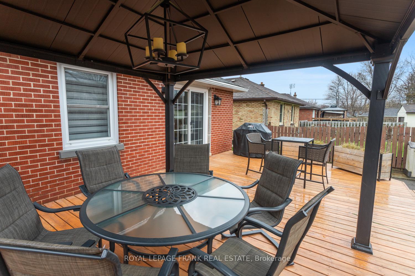
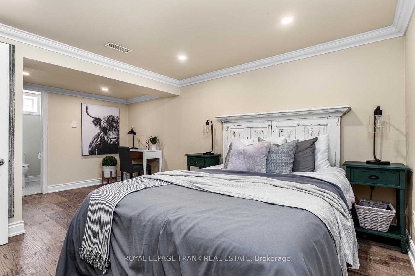
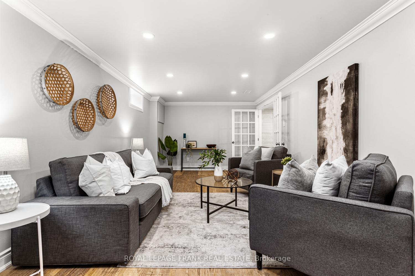
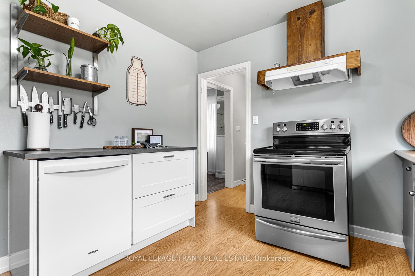
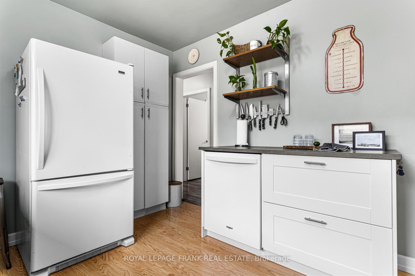
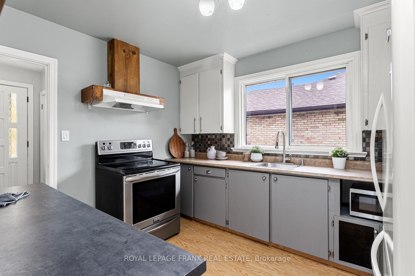
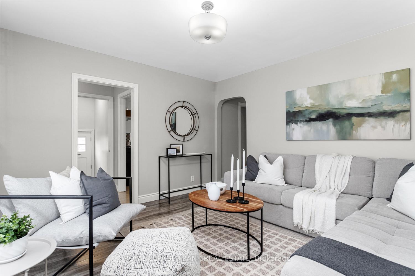
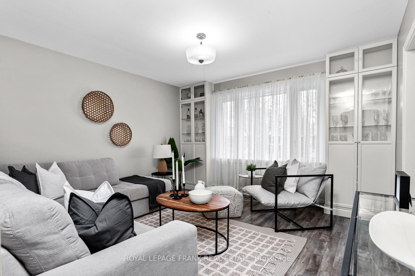
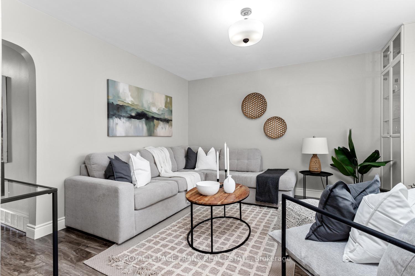
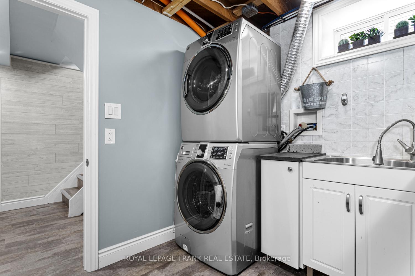
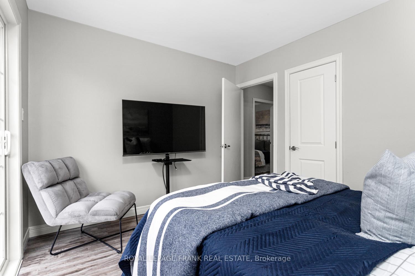
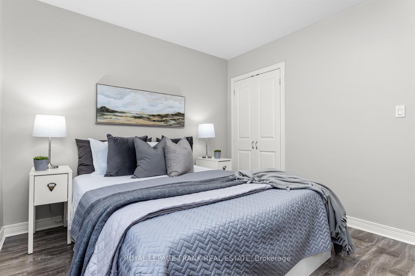
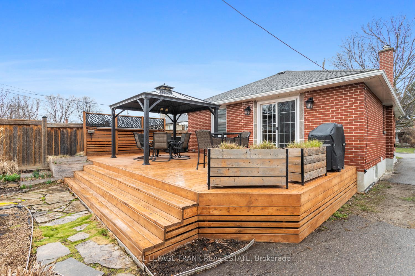
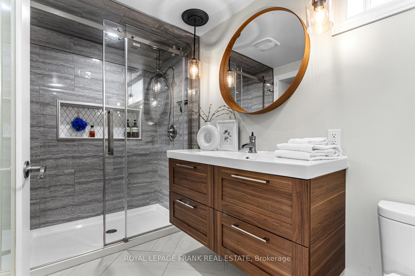
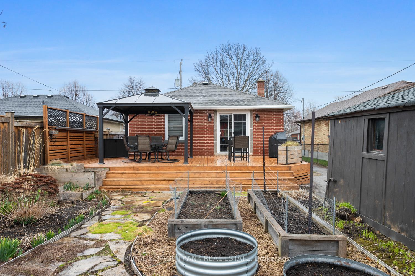
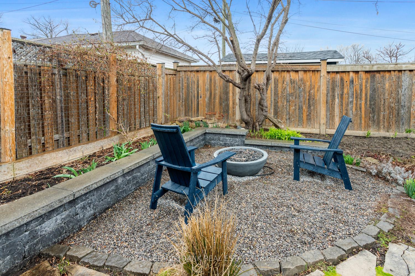

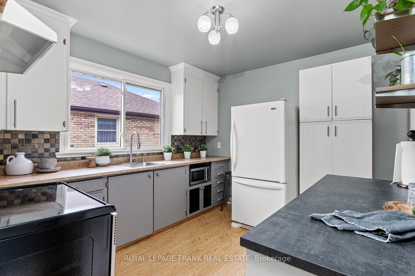
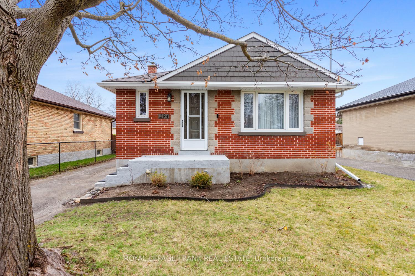
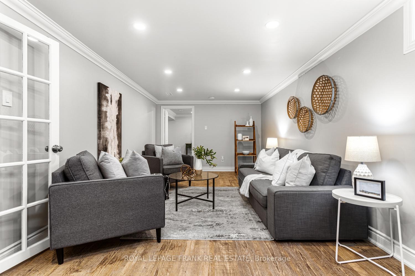
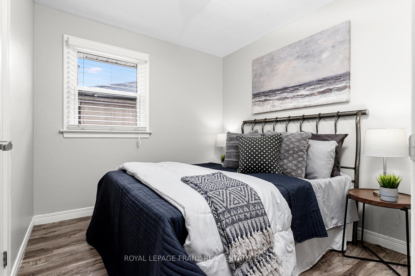
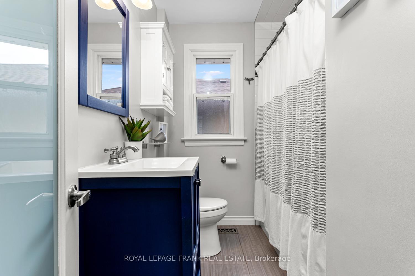
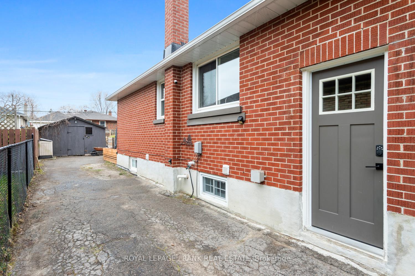































| Welcome to this solid, well-maintained all-brick bungalow in one of Oshawa's most established neighbourhoods! Offering 3+1 bedrooms and two stunningly renovated bathrooms, this home is move-in ready. Step outside and you're just moments from the Eastview Boys and Girls Club, baseball diamonds, transit, shopping, and with lightning-fast access to Highway 401! Relax or entertain in your private backyard oasis, complete with a huge deck perfect for summer nights. Plus, a separate entrance to the fully finished basement gives you endless possibilities, in-law suite, rental potential, or the ultimate hangout space! |
| Price | $599,900 |
| Taxes: | $4238.00 |
| Assessment Year: | 2024 |
| Occupancy: | Owner |
| Address: | 294 Lasalle Aven , Oshawa, L1H 5Y6, Durham |
| Directions/Cross Streets: | Olive/Central Park Blvd.S. |
| Rooms: | 10 |
| Rooms +: | 4 |
| Bedrooms: | 3 |
| Bedrooms +: | 1 |
| Family Room: | F |
| Basement: | Separate Ent, Finished |
| Level/Floor | Room | Length(ft) | Width(ft) | Descriptions | |
| Room 1 | Main | Living Ro | 12.73 | 12.66 | Large Window, B/I Bookcase, Laminate |
| Room 2 | Main | Kitchen | 10.07 | 11.55 | Centre Island, Laminate |
| Room 3 | Main | Primary B | 11.48 | 10.07 | W/O To Deck, Closet, Laminate |
| Room 4 | Main | Bedroom 2 | 11.32 | 10.07 | Closet, Window, Laminate |
| Room 5 | Main | Bedroom 3 | 9.28 | 8.82 | Closet, Window, Laminate |
| Room 6 | Lower | Recreatio | 10.4 | 23.26 | Vinyl Floor, Pot Lights |
| Room 7 | Lower | Bedroom 4 | 16.66 | 10.99 | 3 Pc Ensuite, Vinyl Floor, Pot Lights |
| Room 8 | Lower | Laundry | 11.87 | 17.19 |
| Washroom Type | No. of Pieces | Level |
| Washroom Type 1 | 4 | Main |
| Washroom Type 2 | 3 | Lower |
| Washroom Type 3 | 0 | |
| Washroom Type 4 | 0 | |
| Washroom Type 5 | 0 |
| Total Area: | 0.00 |
| Property Type: | Detached |
| Style: | Bungalow |
| Exterior: | Brick |
| Garage Type: | None |
| (Parking/)Drive: | Private |
| Drive Parking Spaces: | 3 |
| Park #1 | |
| Parking Type: | Private |
| Park #2 | |
| Parking Type: | Private |
| Pool: | None |
| Other Structures: | Other |
| Approximatly Square Footage: | 700-1100 |
| Property Features: | Place Of Wor, Public Transit |
| CAC Included: | N |
| Water Included: | N |
| Cabel TV Included: | N |
| Common Elements Included: | N |
| Heat Included: | N |
| Parking Included: | N |
| Condo Tax Included: | N |
| Building Insurance Included: | N |
| Fireplace/Stove: | N |
| Heat Type: | Forced Air |
| Central Air Conditioning: | Central Air |
| Central Vac: | N |
| Laundry Level: | Syste |
| Ensuite Laundry: | F |
| Sewers: | Sewer |
$
%
Years
This calculator is for demonstration purposes only. Always consult a professional
financial advisor before making personal financial decisions.
| Although the information displayed is believed to be accurate, no warranties or representations are made of any kind. |
| ROYAL LEPAGE FRANK REAL ESTATE |
- Listing -1 of 0
|
|

Reza Peyvandi
Broker, ABR, SRS, RENE
Dir:
416-230-0202
Bus:
905-695-7888
Fax:
905-695-0900
| Virtual Tour | Book Showing | Email a Friend |
Jump To:
At a Glance:
| Type: | Freehold - Detached |
| Area: | Durham |
| Municipality: | Oshawa |
| Neighbourhood: | Central |
| Style: | Bungalow |
| Lot Size: | x 112.33(Feet) |
| Approximate Age: | |
| Tax: | $4,238 |
| Maintenance Fee: | $0 |
| Beds: | 3+1 |
| Baths: | 2 |
| Garage: | 0 |
| Fireplace: | N |
| Air Conditioning: | |
| Pool: | None |
Locatin Map:
Payment Calculator:

Listing added to your favorite list
Looking for resale homes?

By agreeing to Terms of Use, you will have ability to search up to 307073 listings and access to richer information than found on REALTOR.ca through my website.


