$1,499,900
Available - For Sale
Listing ID: N12102752
938 Corner Aven , Innisfil, L0L 1W0, Simcoe
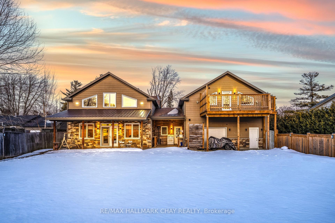
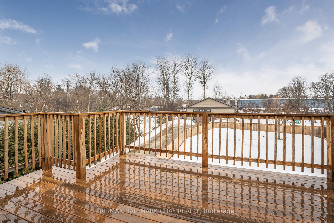
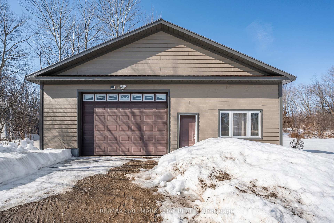
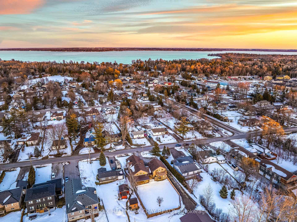
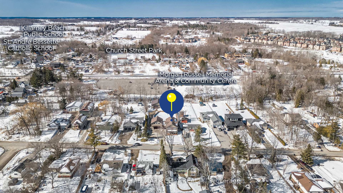
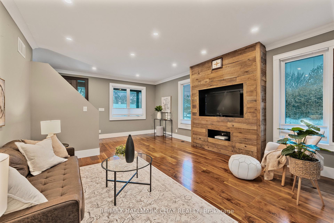
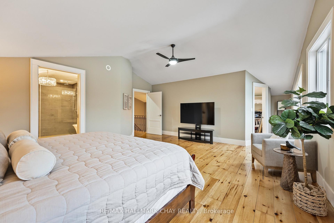
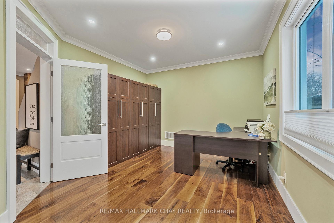
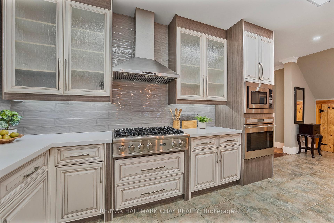
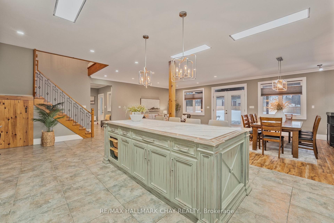
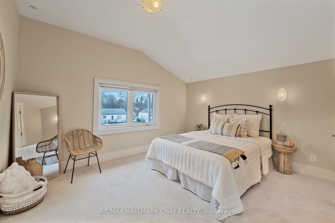
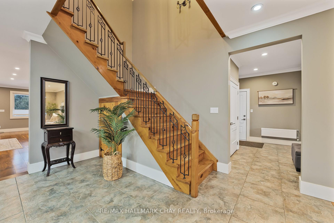
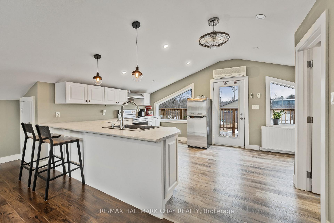
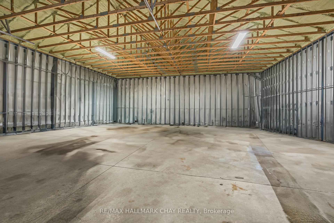
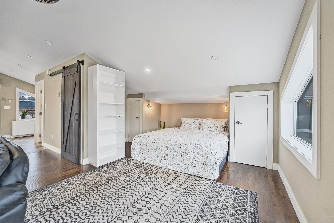
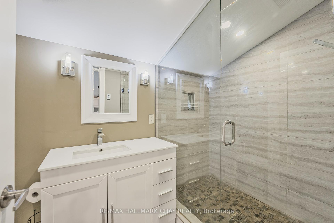
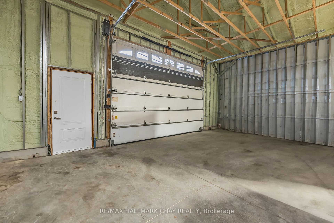
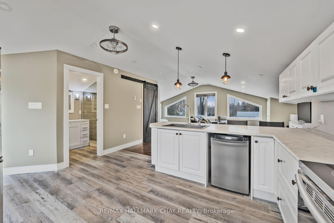
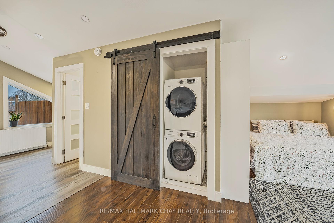
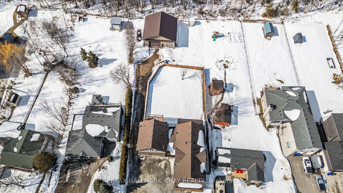

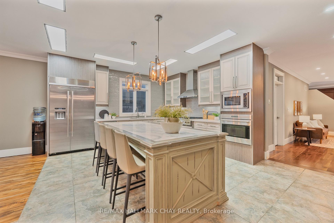
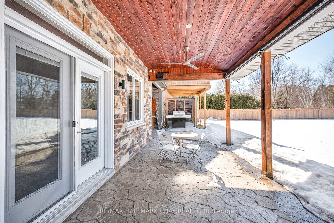
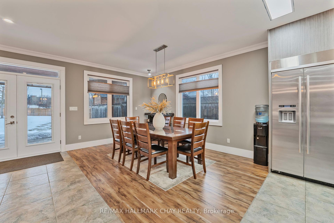
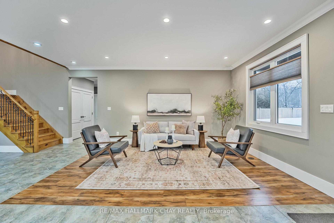
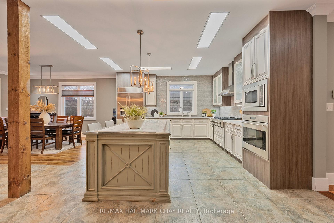
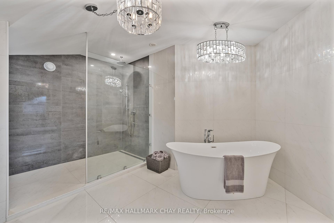
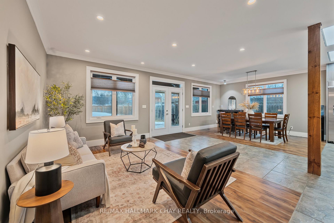
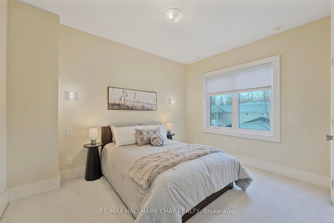
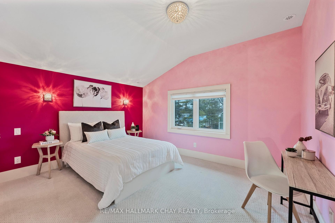
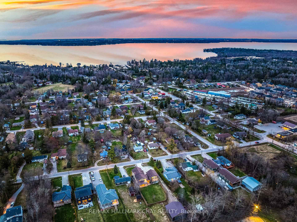
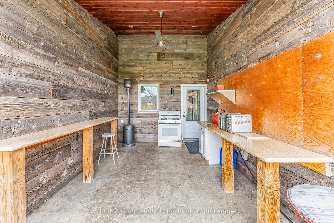

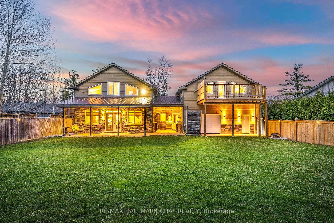
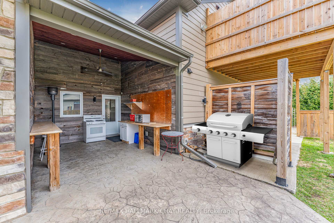
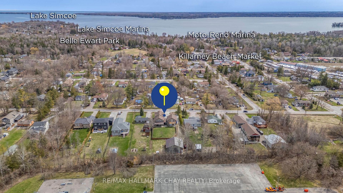
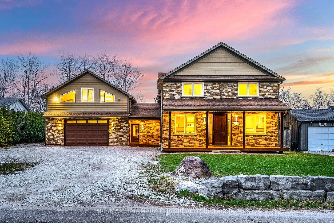
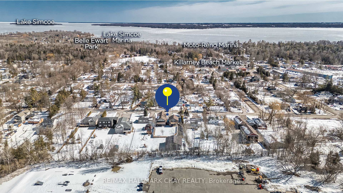

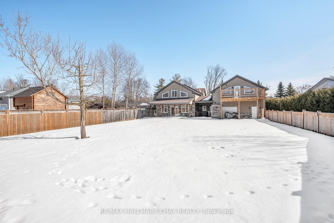
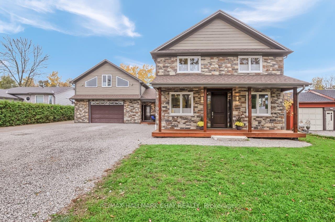
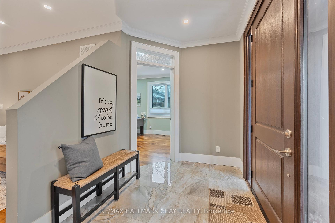
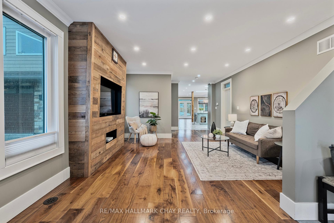
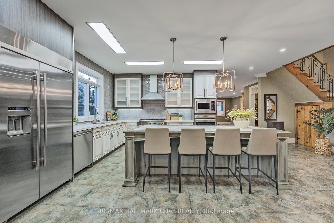
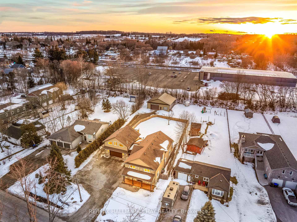
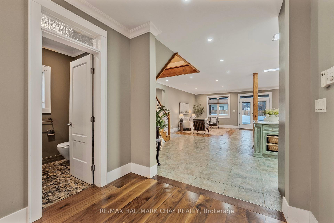

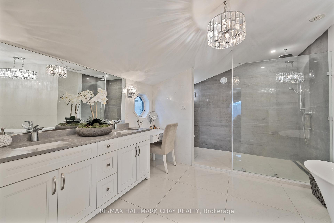
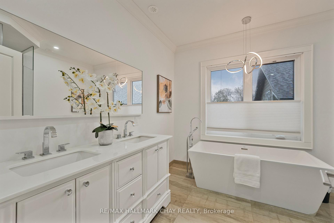
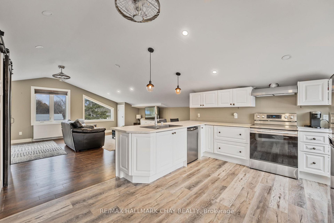
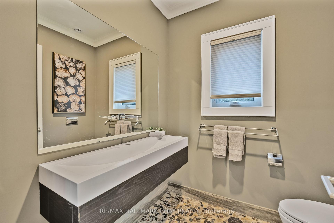
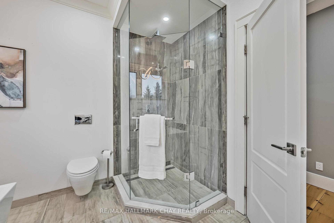
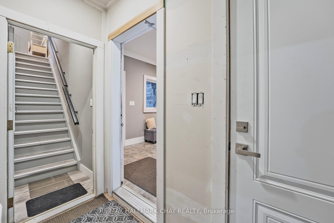
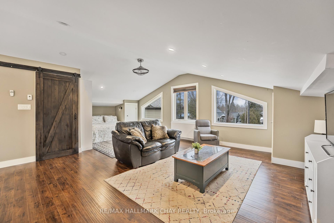
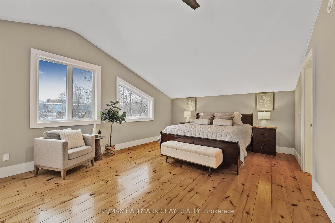
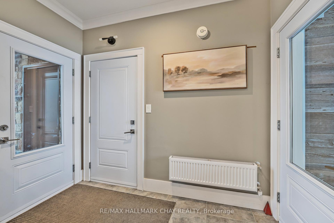
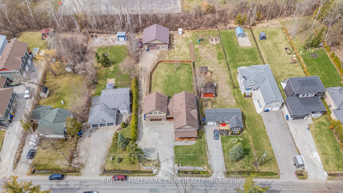
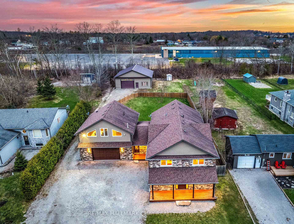
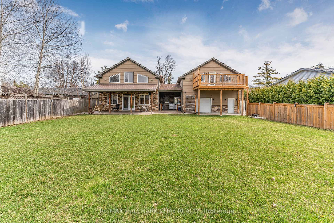
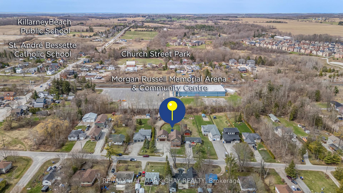

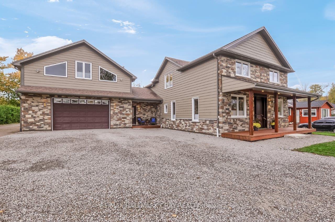






























































| Custom Quality Built Home Nestled On 0.57 Acre Lot With Over 4,100+ SqFt Of Available Living Space Including Secondary Apartment Above Garage. Newly Constructed (2020) Massive 1,632 SqFt Detached Heated & Spray Foam Insulated Workshop With 200 AMP Electrical Panel, Separate Hydro Meter & Driveway! Separate Entrance To 1 Bedroom Apartment With Open Concept Layout Features Hardwood Floors, Walk-Out To Wood Deck Overlooking Backyard, 3 Piece Bathroom, & Stainless Steel Appliances! Perfect For Generating Additional Income Or Extended Family To Stay! Attached 854 SqFt Garage With 2 Parking Spaces & Drive-Thru To Fully Fenced Backyard. Welcoming Main Level With 9Ft Ceilings, Crown Moulding, Walnut Hardwood & Tile Heated Flooring Throughout, & Oversized Windows Allowing An Abundance Of Natural Light, Creating A Space Of Comfort & Elegance. Open Concept Layout With Inviting Living Room Leads To Chef's Kitchen, Perfect For Hosting Overlooking Family Room & Dining Room With Stainless Steel High-End Appliances, & Huge Centre Island With Marble Countertops. Dining & Family Room With Walk-Out To Outdoor Covered Stamped Concrete Covered Patio & Outdoor Kitchen Space With Gas BBQ Line, Pot Lights, Ceiling Fan, Stove, & Outdoor TV! Bonus Office Is Perfect For Working From Home, Overlooking Front Yard. Upper Level With 9Ft Ceilings & 4 Spacious Bedrooms. Primary Bedroom Features Spa-Like 5 Piece Ensuite With Soaker Tub & Walk-In Shower, & Walk-In Closet. 3 Additional Bedrooms With Broadloom Floors & Closet Space! Private Fully Fenced Backyard With Tons Of Green Space, Perfect For Hosting, Or Relaxing On A Warm Day! Workshop Currently Rented For $2000/Month, Tenants Willing To Stay! Prime Location Just Mins To 2 Of Lefroy's Best Marina's, Multiple Public Beaches, Lake Simcoe, Walking Trails Through Nature Reserves, Public Parks, Community Centre, Restaurants, Brand New Catholic Elementary School W/ Daycare Available, Public Schools, Shopping, Convenience & Grocery Stores! Built 2016. |
| Price | $1,499,900 |
| Taxes: | $9880.00 |
| Occupancy: | Owner |
| Address: | 938 Corner Aven , Innisfil, L0L 1W0, Simcoe |
| Acreage: | .50-1.99 |
| Directions/Cross Streets: | Killarney Beach Road / Corner Avenue |
| Rooms: | 9 |
| Rooms +: | 3 |
| Bedrooms: | 4 |
| Bedrooms +: | 1 |
| Family Room: | T |
| Basement: | None |
| Level/Floor | Room | Length(ft) | Width(ft) | Descriptions | |
| Room 1 | Main | Living Ro | 27.98 | 14.83 | Pot Lights, Large Window, Hardwood Floor |
| Room 2 | Main | Office | 16.79 | 11.97 | Hardwood Floor, Large Window, Pot Lights |
| Room 3 | Main | Kitchen | 14.3 | 13.02 | Centre Island, Heated Floor, Stainless Steel Appl |
| Room 4 | Main | Dining Ro | 14.69 | 13.02 | W/O To Yard, Combined w/Kitchen, Hardwood Floor |
| Room 5 | Main | Family Ro | 29.03 | 14.24 | Open Concept, Hardwood Floor, Pot Lights |
| Room 6 | Upper | Primary B | 18.79 | 27.22 | 5 Pc Ensuite, Walk-In Closet(s), Hardwood Floor |
| Room 7 | Upper | Bedroom 2 | 9.97 | 12.63 | Closet, Broadloom, Large Window |
| Room 8 | Upper | Bedroom 3 | 10.96 | 13.38 | Broadloom, Large Window, Closet |
| Room 9 | Upper | Bedroom 4 | 10.96 | 13.51 | Walk-In Closet(s), Broadloom, Large Window |
| Room 10 | Flat | Kitchen | 11.55 | 17.58 | Stainless Steel Appl, Overlooks Living, Open Concept |
| Room 11 | Flat | Living Ro | 17.48 | 17.22 | Open Concept, Vaulted Ceiling(s), Pot Lights |
| Room 12 | Flat | Bedroom 5 | 14.6 | 9.68 | Closet, Pot Lights, Vaulted Ceiling(s) |
| Washroom Type | No. of Pieces | Level |
| Washroom Type 1 | 3 | Main |
| Washroom Type 2 | 5 | Upper |
| Washroom Type 3 | 5 | Upper |
| Washroom Type 4 | 3 | Flat |
| Washroom Type 5 | 0 |
| Total Area: | 0.00 |
| Property Type: | Detached |
| Style: | 2-Storey |
| Exterior: | Stone, Other |
| Garage Type: | Attached |
| (Parking/)Drive: | Private |
| Drive Parking Spaces: | 10 |
| Park #1 | |
| Parking Type: | Private |
| Park #2 | |
| Parking Type: | Private |
| Pool: | None |
| Other Structures: | Fence - Full, |
| Approximatly Square Footage: | 3500-5000 |
| Property Features: | Marina, Beach |
| CAC Included: | N |
| Water Included: | N |
| Cabel TV Included: | N |
| Common Elements Included: | N |
| Heat Included: | N |
| Parking Included: | N |
| Condo Tax Included: | N |
| Building Insurance Included: | N |
| Fireplace/Stove: | N |
| Heat Type: | Forced Air |
| Central Air Conditioning: | Central Air |
| Central Vac: | Y |
| Laundry Level: | Syste |
| Ensuite Laundry: | F |
| Sewers: | Sewer |
| Utilities-Cable: | A |
| Utilities-Hydro: | Y |
$
%
Years
This calculator is for demonstration purposes only. Always consult a professional
financial advisor before making personal financial decisions.
| Although the information displayed is believed to be accurate, no warranties or representations are made of any kind. |
| RE/MAX HALLMARK CHAY REALTY |
- Listing -1 of 0
|
|

Reza Peyvandi
Broker, ABR, SRS, RENE
Dir:
416-230-0202
Bus:
905-695-7888
Fax:
905-695-0900
| Virtual Tour | Book Showing | Email a Friend |
Jump To:
At a Glance:
| Type: | Freehold - Detached |
| Area: | Simcoe |
| Municipality: | Innisfil |
| Neighbourhood: | Lefroy |
| Style: | 2-Storey |
| Lot Size: | x 275.00(Feet) |
| Approximate Age: | |
| Tax: | $9,880 |
| Maintenance Fee: | $0 |
| Beds: | 4+1 |
| Baths: | 4 |
| Garage: | 0 |
| Fireplace: | N |
| Air Conditioning: | |
| Pool: | None |
Locatin Map:
Payment Calculator:

Listing added to your favorite list
Looking for resale homes?

By agreeing to Terms of Use, you will have ability to search up to 307073 listings and access to richer information than found on REALTOR.ca through my website.


