$729,900
Available - For Sale
Listing ID: X12090064
3244 Grove Aven , Fort Erie, L0S 1N0, Niagara
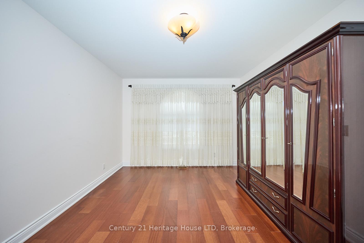
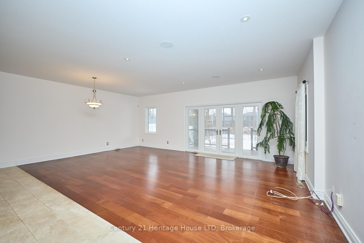
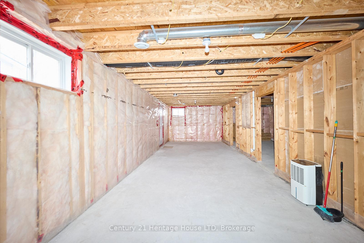
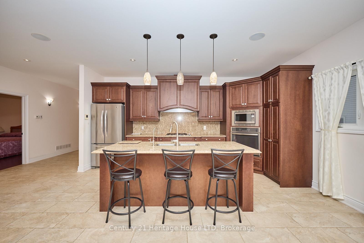
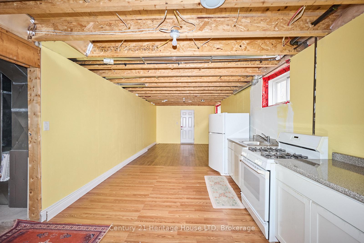
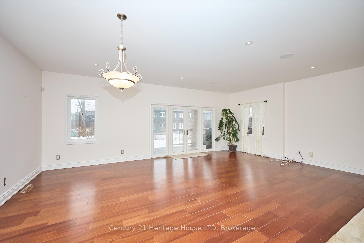
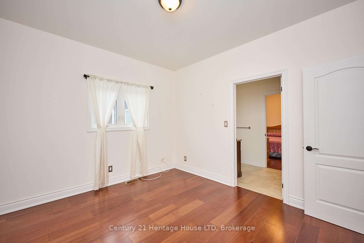
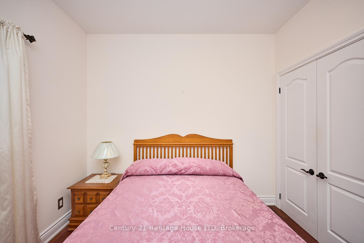
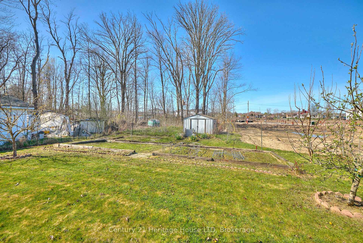
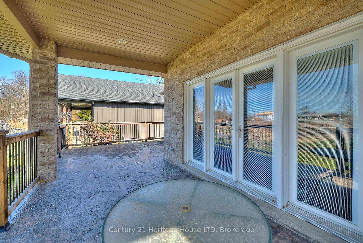
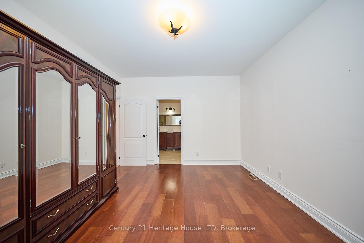
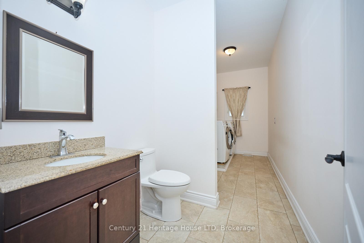
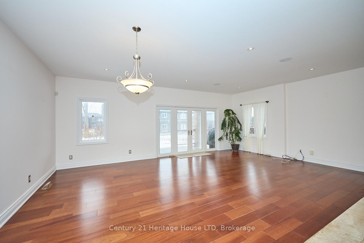
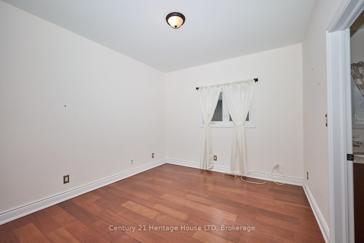
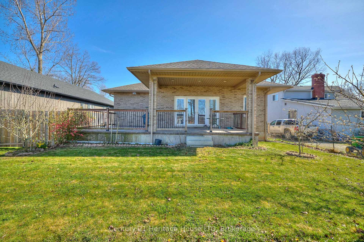
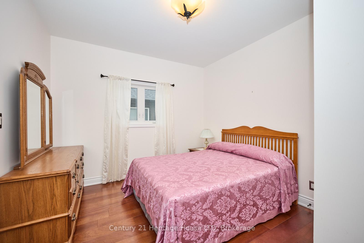
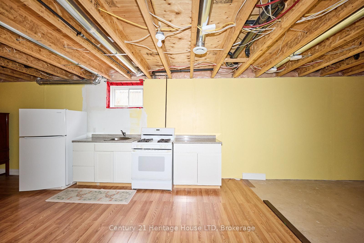
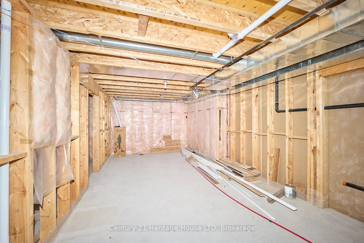
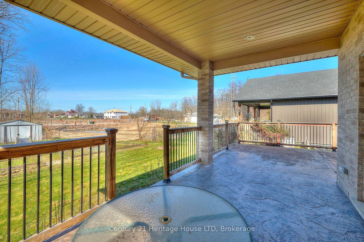
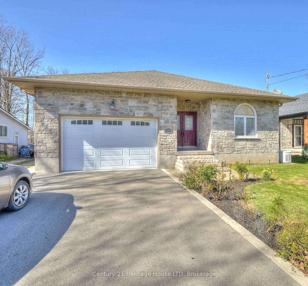
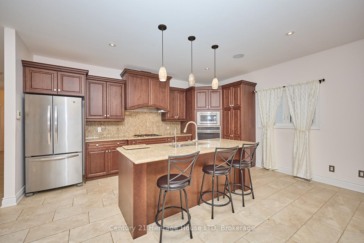
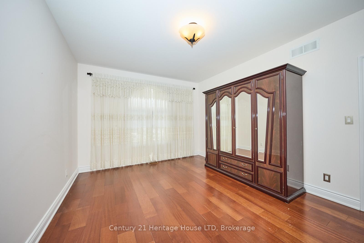

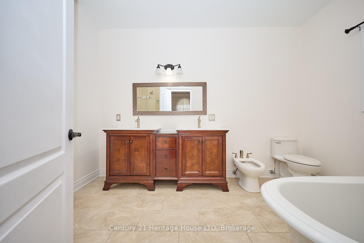
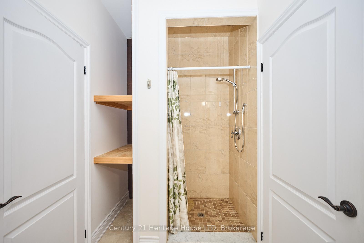
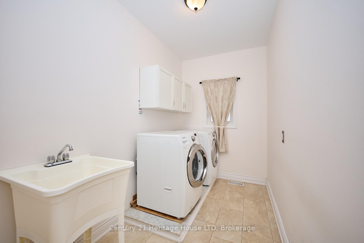
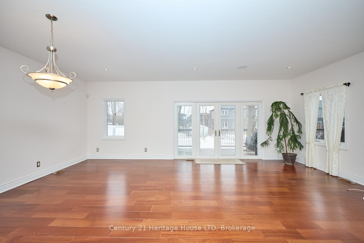
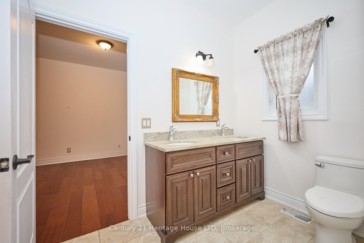
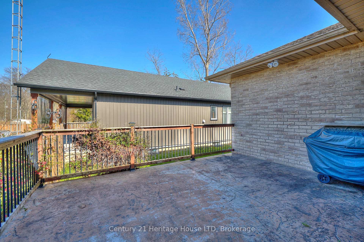
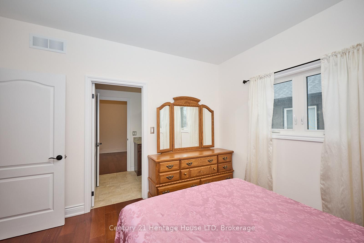
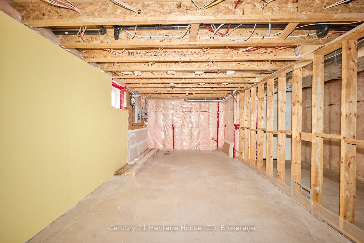
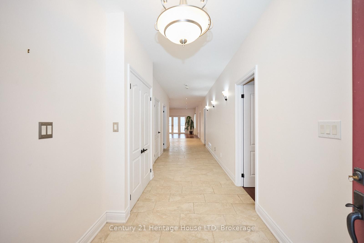
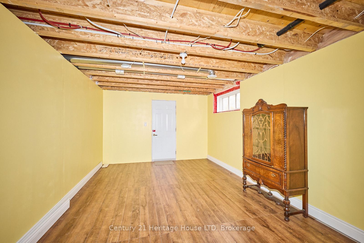
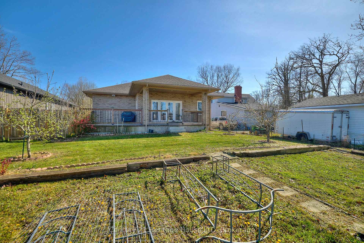
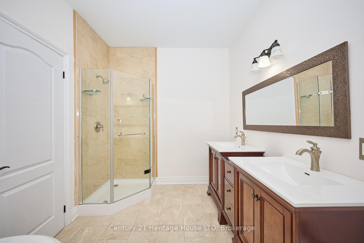
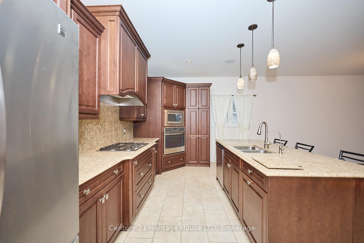
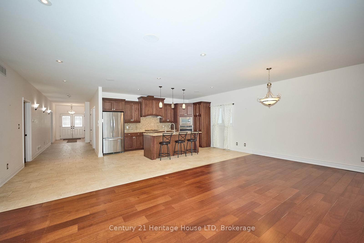
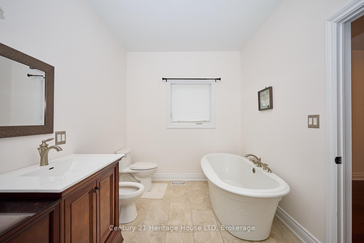
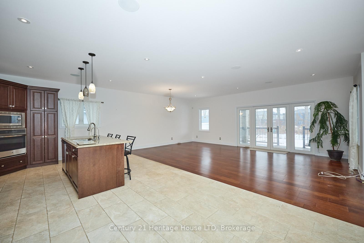
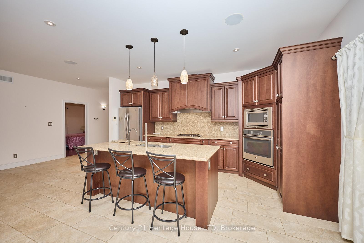








































| Custom-Built Bungalow in Desirable Ridgeway Location. Nestled in a sought-after Ridgeway neighborhood, this custom-built bungalow offers a harmonious blend of brick and stone craftsmanship, featuring 3 spacious bedrooms and 2.5 baths.Step into the striking open-concept main floor, where the kitchen, living, and dining areas flow seamlessly perfect for entertaining. The chef-inspired kitchen features a central island, double sink, built-in appliances, and hard surface countertops that extend stylishly up the backsplash.The bright living and dining areas are filled with natural light, enhanced by beautiful hardwood flooring and French doors leading to a covered stamped concrete patio, ideal for outdoor relaxation or entertaining.The basement offers a separate entrance, full kitchen, two rough-ins for additional bathrooms, and in-floor heating rough-ins, making it ideal for an in-law suite or potential income suite.Additional interior features include; Pot lights and built-in speakers in the living/dining room, Carpet-free layout with ceramic and hardwood flooring throughout, Central vacuum system, Generac generator, High-efficiency furnace with air exchanger and fully fenced rear yard.Enjoy summer days on the generously sized rear patio, offering both sunny spots and cool shaded retreats. Conveniently located close to all the amenities that Ridgeway and Fort Erie have to offer, this home perfectly balances comfort, style, and function. |
| Price | $729,900 |
| Taxes: | $6262.00 |
| Assessment Year: | 2024 |
| Occupancy: | Vacant |
| Address: | 3244 Grove Aven , Fort Erie, L0S 1N0, Niagara |
| Directions/Cross Streets: | Burleigh Road |
| Rooms: | 10 |
| Rooms +: | 1 |
| Bedrooms: | 3 |
| Bedrooms +: | 0 |
| Family Room: | F |
| Basement: | Partially Fi, Separate Ent |
| Level/Floor | Room | Length(ft) | Width(ft) | Descriptions | |
| Room 1 | Main | Foyer | 14.99 | 6.99 | |
| Room 2 | Main | Living Ro | 20.99 | 22.99 | Combined w/Dining |
| Room 3 | Main | Kitchen | 8.99 | 22.99 | |
| Room 4 | Main | Primary B | 14.99 | 12.99 | 5 Pc Ensuite, Separate Shower |
| Room 5 | Main | Bedroom 2 | 11.32 | 12.99 | |
| Room 6 | Main | Bedroom 3 | 10.82 | 12.99 | |
| Room 7 | Basement | Other | 29.98 | 11.51 |
| Washroom Type | No. of Pieces | Level |
| Washroom Type 1 | 2 | Main |
| Washroom Type 2 | 4 | Main |
| Washroom Type 3 | 5 | Main |
| Washroom Type 4 | 0 | |
| Washroom Type 5 | 0 |
| Total Area: | 0.00 |
| Property Type: | Detached |
| Style: | Bungalow |
| Exterior: | Brick, Stone |
| Garage Type: | Attached |
| (Parking/)Drive: | Private |
| Drive Parking Spaces: | 4 |
| Park #1 | |
| Parking Type: | Private |
| Park #2 | |
| Parking Type: | Private |
| Pool: | None |
| Approximatly Square Footage: | 1500-2000 |
| CAC Included: | N |
| Water Included: | N |
| Cabel TV Included: | N |
| Common Elements Included: | N |
| Heat Included: | N |
| Parking Included: | N |
| Condo Tax Included: | N |
| Building Insurance Included: | N |
| Fireplace/Stove: | N |
| Heat Type: | Forced Air |
| Central Air Conditioning: | Central Air |
| Central Vac: | Y |
| Laundry Level: | Syste |
| Ensuite Laundry: | F |
| Sewers: | Sewer |
$
%
Years
This calculator is for demonstration purposes only. Always consult a professional
financial advisor before making personal financial decisions.
| Although the information displayed is believed to be accurate, no warranties or representations are made of any kind. |
| Century 21 Heritage House LTD |
- Listing -1 of 0
|
|

Reza Peyvandi
Broker, ABR, SRS, RENE
Dir:
416-230-0202
Bus:
905-695-7888
Fax:
905-695-0900
| Book Showing | Email a Friend |
Jump To:
At a Glance:
| Type: | Freehold - Detached |
| Area: | Niagara |
| Municipality: | Fort Erie |
| Neighbourhood: | 335 - Ridgeway |
| Style: | Bungalow |
| Lot Size: | x 133.00(Feet) |
| Approximate Age: | |
| Tax: | $6,262 |
| Maintenance Fee: | $0 |
| Beds: | 3 |
| Baths: | 3 |
| Garage: | 0 |
| Fireplace: | N |
| Air Conditioning: | |
| Pool: | None |
Locatin Map:
Payment Calculator:

Listing added to your favorite list
Looking for resale homes?

By agreeing to Terms of Use, you will have ability to search up to 307073 listings and access to richer information than found on REALTOR.ca through my website.


