$2,800
Available - For Rent
Listing ID: X12107069
1545 Briarfield Cres , Orleans - Cumberland and Area, K4A 1Z9, Ottawa
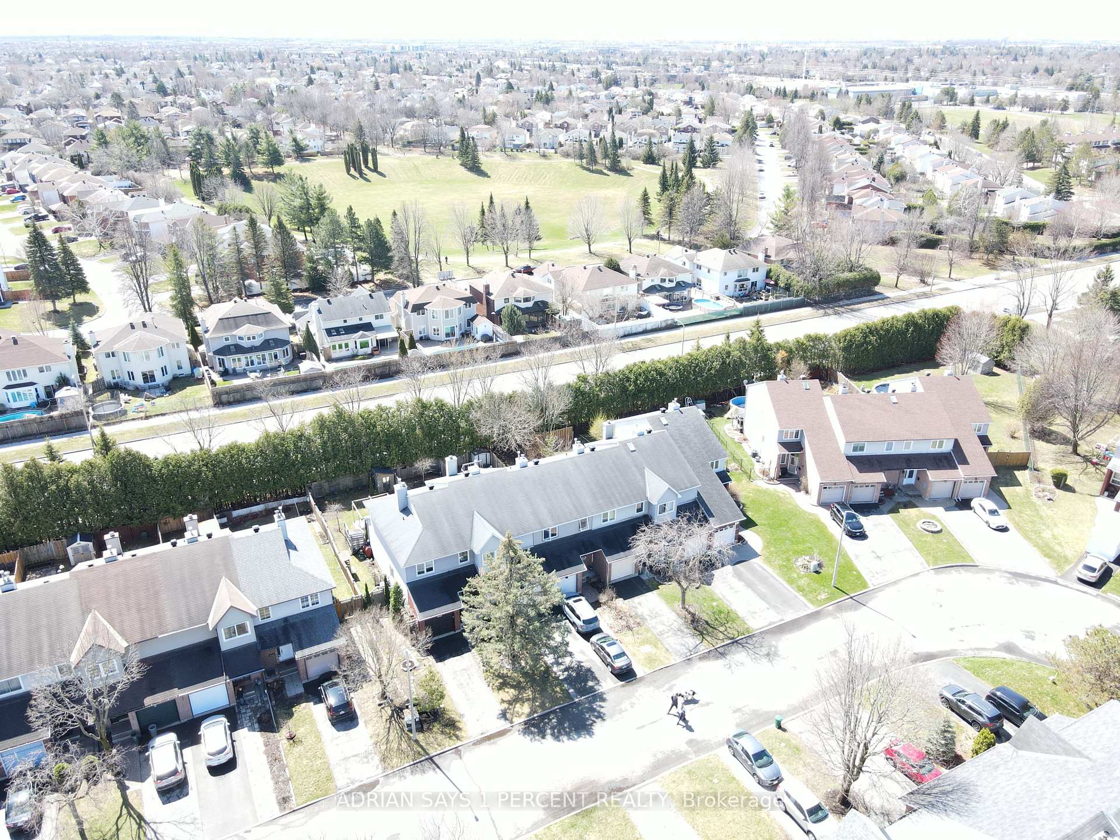
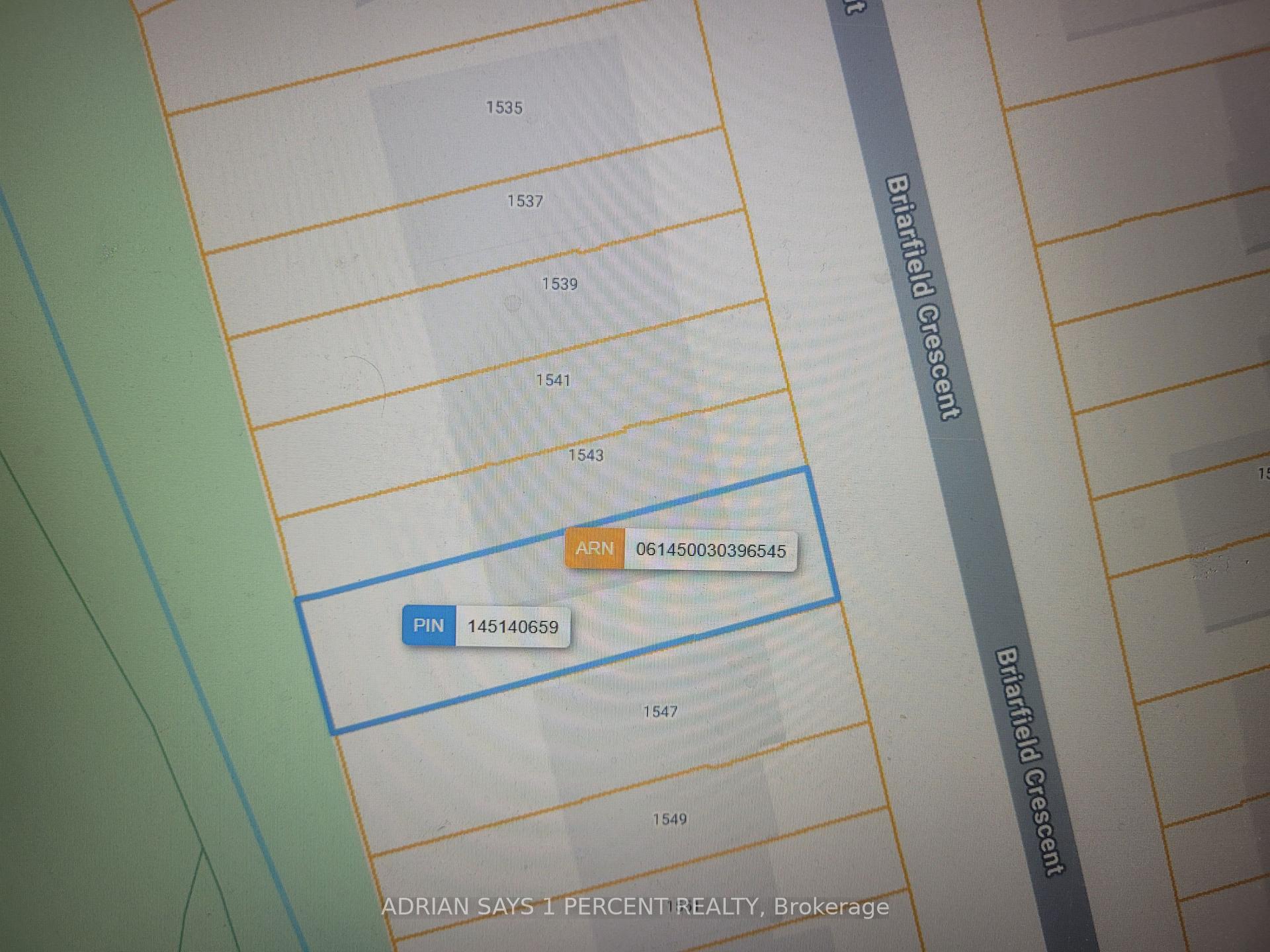
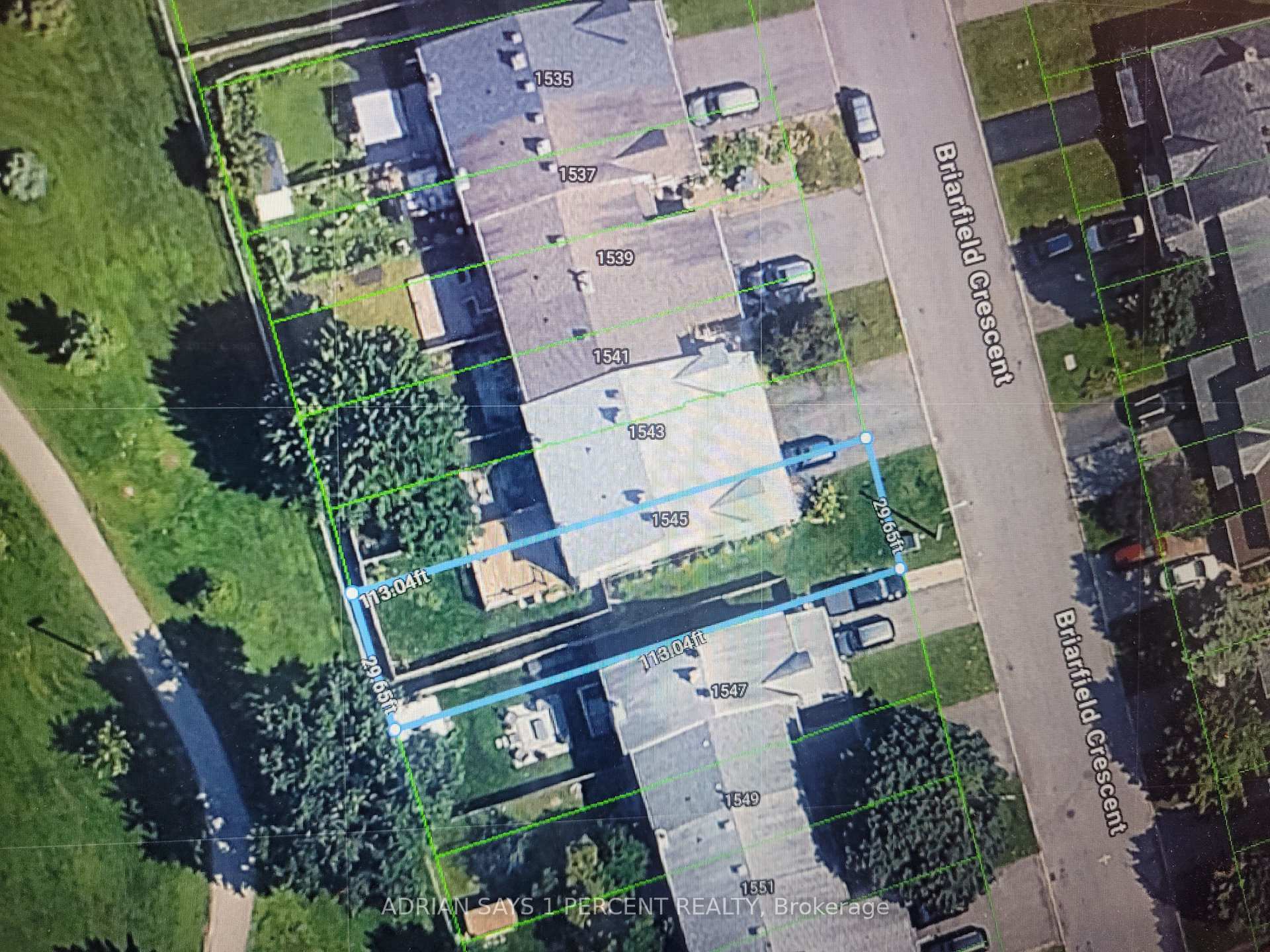
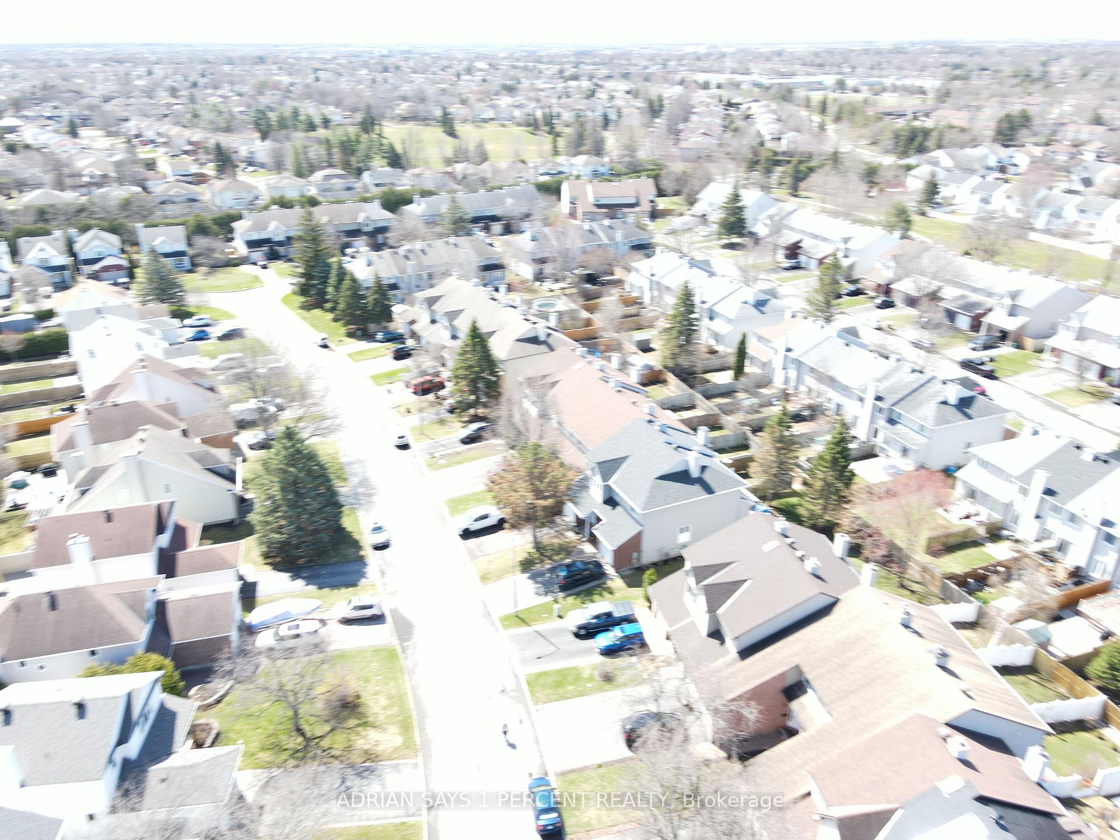
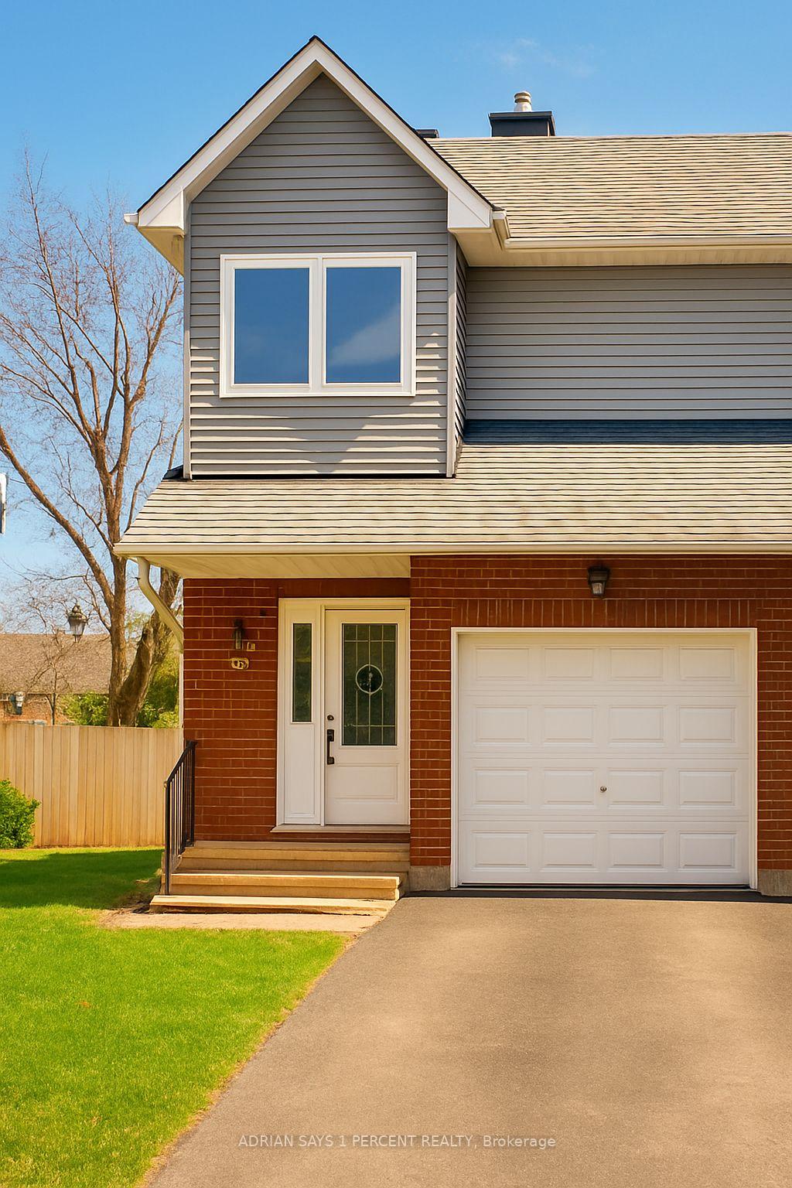
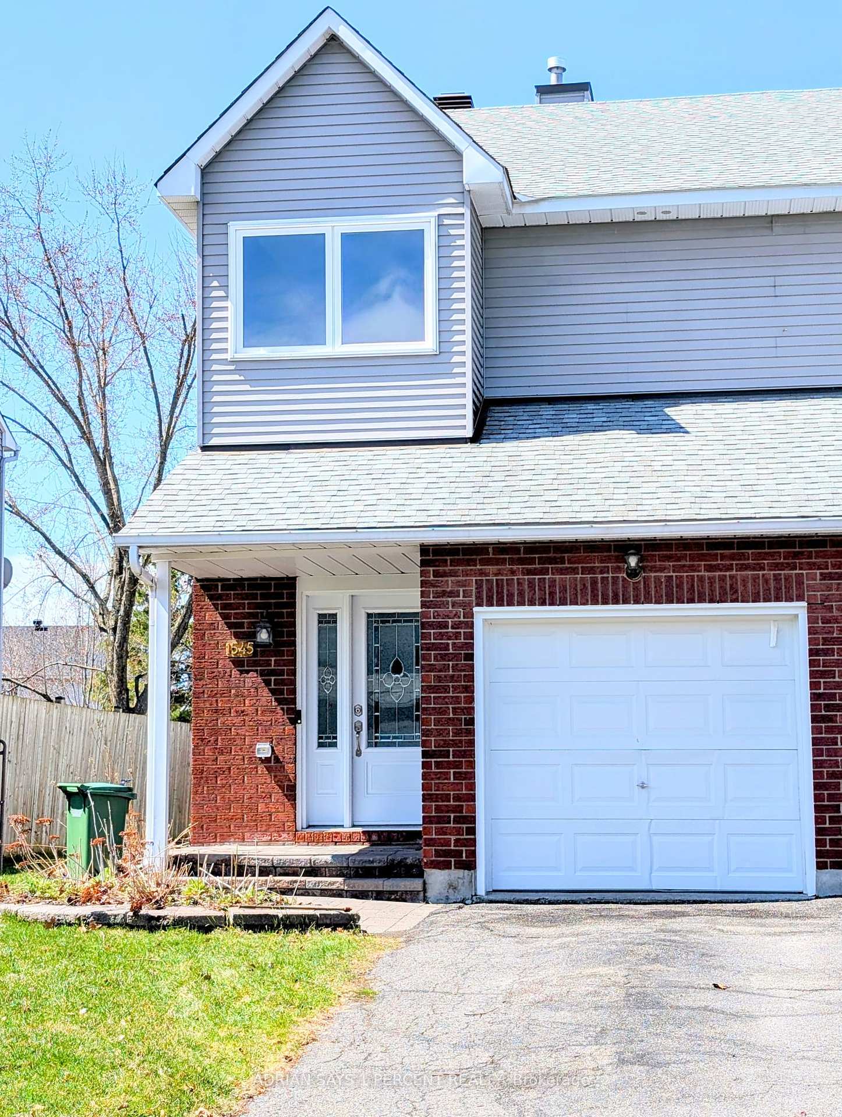






| Spacious End-Unit Townhouse for Lease in Orleans! Discover this charming end-unit townhouse nestled in the heart of Orleans, ideally located near top amenities including schools, daycare centers, shopping, public transit, restaurants, parks, and scenic trails. Backing onto green space and a bike path, this inviting home offers the perfect blend of comfort and convenience for families. Main Floor: Enjoy hardwood flooring, a cozy fireplace, and generous living/dining areas with a patio door leading to the backyard and lush greenery. Kitchen: Updated in 2015, this kitchen boasts ample cupboard and counter space, a countertop eating area, and easy access to the single-car garage. Guest Bathroom conveniently located on the main level. Upper Floor: Features a spacious primary bedroom with a walk-in closet and a four-piece ensuite bath, plus two additional well-sized bedrooms. Basement: Fully finished with a dedicated laundry/furnace room and ample storage space. Recent Upgrades: Furnace (2009) | Roof shingles (December 2018). Deposit: $5,600. ( Interior pictures to be posted next week! ) |
| Price | $2,800 |
| Taxes: | $0.00 |
| Occupancy: | Tenant |
| Address: | 1545 Briarfield Cres , Orleans - Cumberland and Area, K4A 1Z9, Ottawa |
| Directions/Cross Streets: | Princess Louise and Deancourt |
| Rooms: | 14 |
| Bedrooms: | 3 |
| Bedrooms +: | 0 |
| Family Room: | T |
| Basement: | Finished |
| Furnished: | Unfu |
| Washroom Type | No. of Pieces | Level |
| Washroom Type 1 | 4 | Second |
| Washroom Type 2 | 3 | Second |
| Washroom Type 3 | 2 | Main |
| Washroom Type 4 | 0 | |
| Washroom Type 5 | 0 |
| Total Area: | 0.00 |
| Approximatly Age: | 31-50 |
| Property Type: | Att/Row/Townhouse |
| Style: | 2-Storey |
| Exterior: | Brick, Concrete |
| Garage Type: | Attached |
| (Parking/)Drive: | Private |
| Drive Parking Spaces: | 2 |
| Park #1 | |
| Parking Type: | Private |
| Park #2 | |
| Parking Type: | Private |
| Pool: | None |
| Laundry Access: | Laundry Room |
| Approximatly Age: | 31-50 |
| Approximatly Square Footage: | 1100-1500 |
| Property Features: | Park, Public Transit |
| CAC Included: | N |
| Water Included: | Y |
| Cabel TV Included: | N |
| Common Elements Included: | N |
| Heat Included: | Y |
| Parking Included: | N |
| Condo Tax Included: | N |
| Building Insurance Included: | N |
| Fireplace/Stove: | Y |
| Heat Type: | Forced Air |
| Central Air Conditioning: | Central Air |
| Central Vac: | N |
| Laundry Level: | Syste |
| Ensuite Laundry: | F |
| Elevator Lift: | False |
| Sewers: | Sewer |
| Utilities-Cable: | A |
| Utilities-Hydro: | Y |
| Although the information displayed is believed to be accurate, no warranties or representations are made of any kind. |
| ADRIAN SAYS 1 PERCENT REALTY |
- Listing -1 of 0
|
|

Reza Peyvandi
Broker, ABR, SRS, RENE
Dir:
416-230-0202
Bus:
905-695-7888
Fax:
905-695-0900
| Book Showing | Email a Friend |
Jump To:
At a Glance:
| Type: | Freehold - Att/Row/Townhouse |
| Area: | Ottawa |
| Municipality: | Orleans - Cumberland and Area |
| Neighbourhood: | 1103 - Fallingbrook/Ridgemount |
| Style: | 2-Storey |
| Lot Size: | x 113.19(Feet) |
| Approximate Age: | 31-50 |
| Tax: | $0 |
| Maintenance Fee: | $0 |
| Beds: | 3 |
| Baths: | 3 |
| Garage: | 0 |
| Fireplace: | Y |
| Air Conditioning: | |
| Pool: | None |
Locatin Map:

Listing added to your favorite list
Looking for resale homes?

By agreeing to Terms of Use, you will have ability to search up to 307073 listings and access to richer information than found on REALTOR.ca through my website.


