$699,900
Available - For Sale
Listing ID: X12107367
10 Horton Plac , Kawartha Lakes, K9V 0C2, Kawartha Lakes
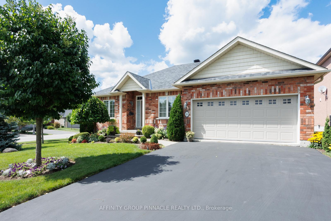
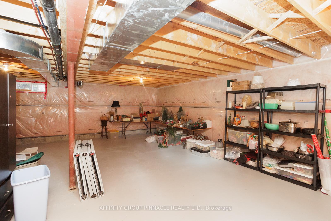
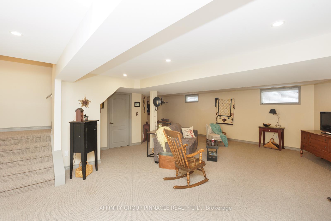
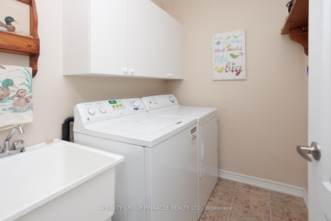
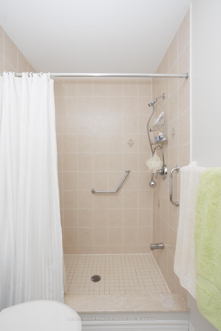
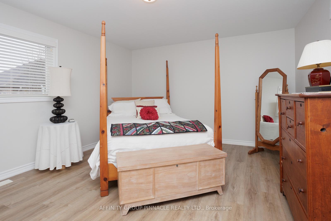
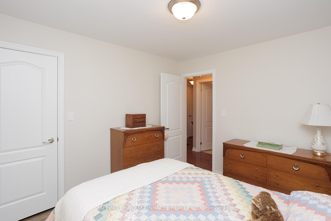
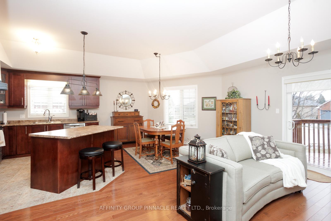
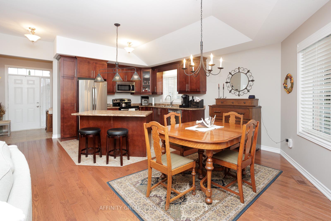
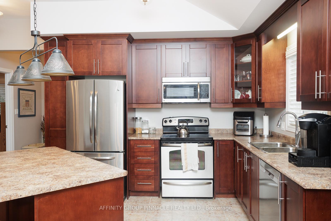
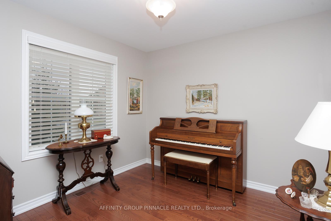
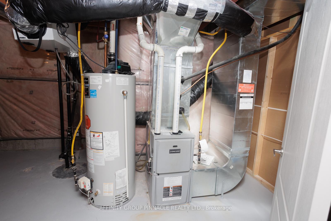
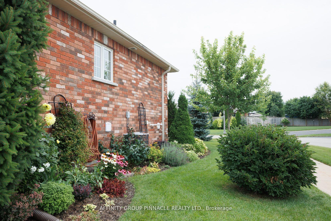
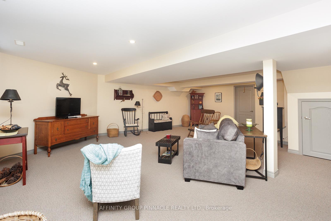
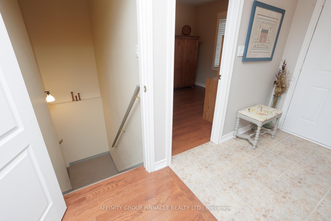
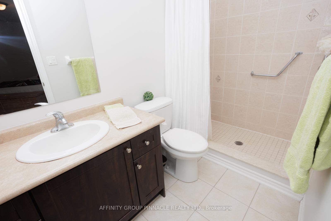
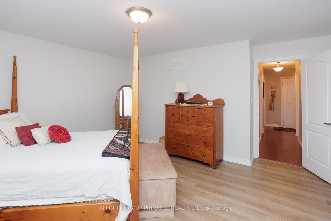
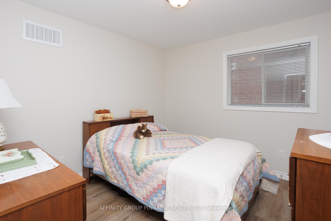
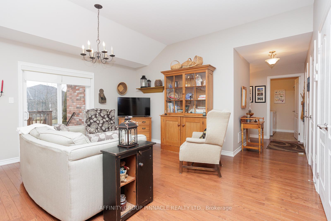
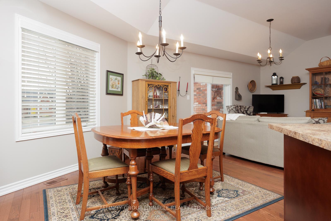
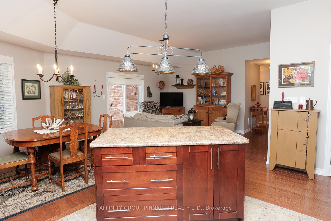
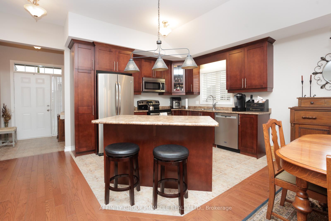
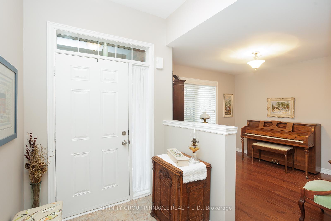
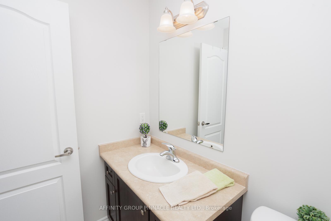
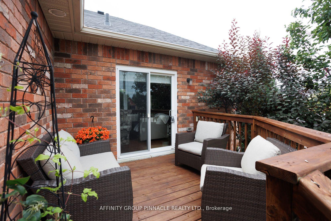
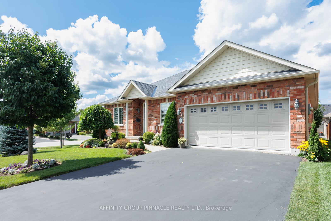
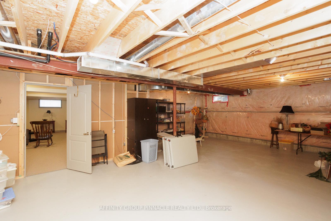
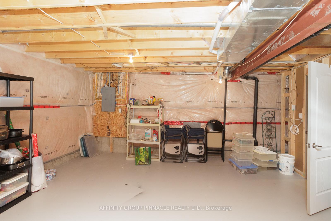
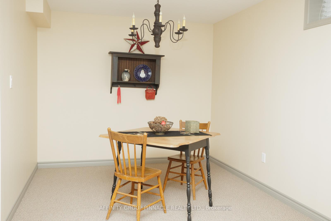
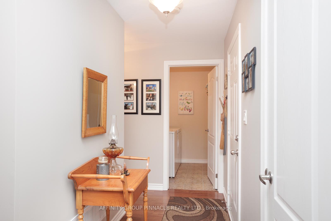
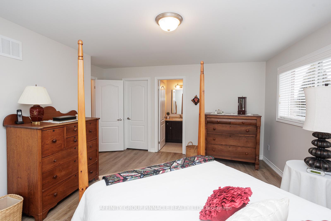
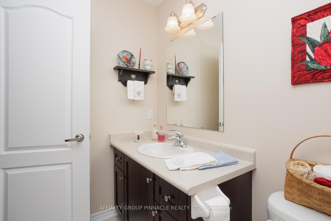
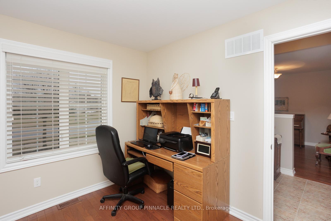
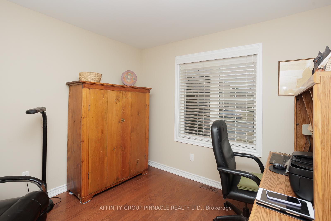
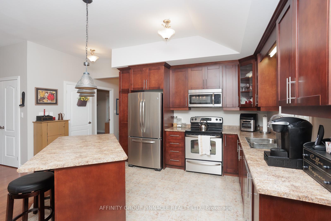
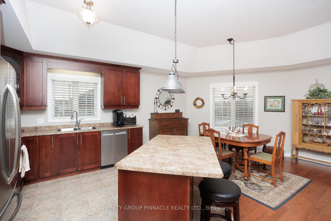
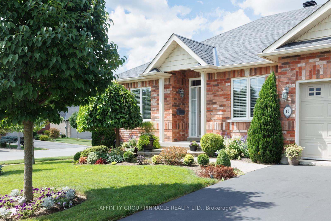
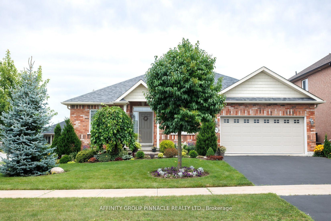
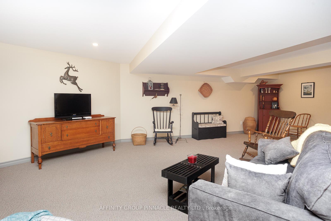
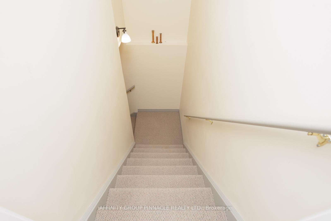
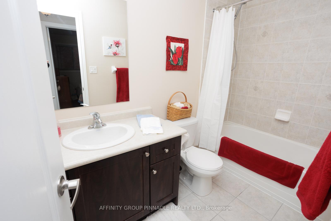
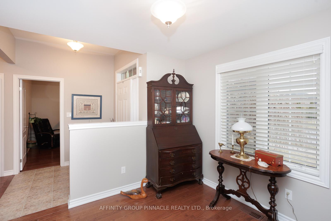
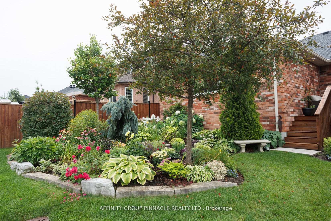
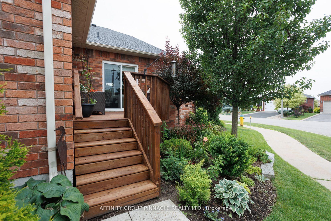
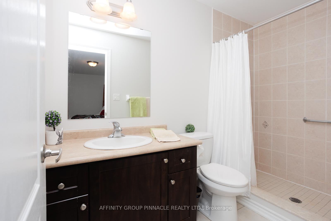
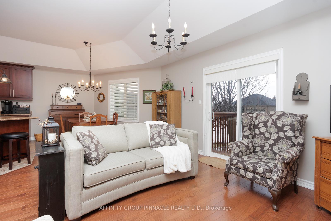
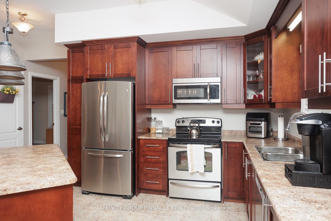
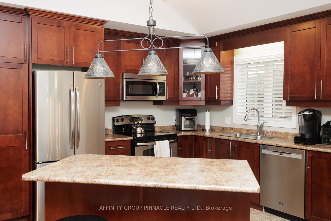
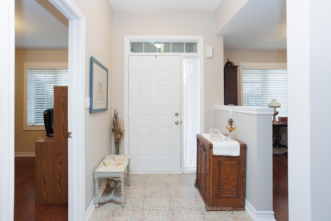



















































| Welcome to 10 Horton Place in Lindsay. This absolute show stopper is all brick, 3 bedrooms, 2 bath bungalow and has been meticulously maintained and offers you a long list of wonderful features and upgrades throughout including new roof in July 2024. A fantastic open concept layout with hardwood and ceramic flooring, beautiful kitchen with centre island and coffered ceiling, spacious living room with walkout to the deck surrounded by stunning gardens, main floor laundry room, direct entrance to the attached garage, main floor family room, 2 spacious bedrooms including primary bedroom with 3pc ensuite with tiled shower and main floor den or possible 3rd bedroom. The lower level of this stunning home is finished with pot lighting and tons of additional storage. This one owner home has gorgeous curb appeal and is awaiting your personal viewing. |
| Price | $699,900 |
| Taxes: | $4826.00 |
| Occupancy: | Owner |
| Address: | 10 Horton Plac , Kawartha Lakes, K9V 0C2, Kawartha Lakes |
| Directions/Cross Streets: | Logie St/Holtom St/Brock St/Horton Place |
| Rooms: | 9 |
| Rooms +: | 3 |
| Bedrooms: | 3 |
| Bedrooms +: | 0 |
| Family Room: | F |
| Basement: | Finished, Full |
| Level/Floor | Room | Length(ft) | Width(ft) | Descriptions | |
| Room 1 | Main | Family Ro | 9.84 | 10 | |
| Room 2 | Main | Bedroom | 10.14 | 9.74 | |
| Room 3 | Main | Living Ro | 24.6 | 14.5 | Combined w/Dining |
| Room 4 | Main | Kitchen | 11.48 | 10.27 | |
| Room 5 | Main | Bathroom | 4.89 | 9.09 | 4 Pc Bath |
| Room 6 | Main | Primary B | 14.37 | 14.66 | 3 Pc Ensuite |
| Room 7 | Main | Bedroom 2 | 10.73 | 9.64 | |
| Room 8 | Main | Laundry | 6.49 | 5.38 | |
| Room 9 | Lower | Living Ro | 26.47 | 30.44 | |
| Room 10 | Lower | Other | 17.61 | 9.77 | |
| Room 11 | Lower | Other | 20.4 | 28.7 |
| Washroom Type | No. of Pieces | Level |
| Washroom Type 1 | 4 | Main |
| Washroom Type 2 | 3 | Main |
| Washroom Type 3 | 0 | |
| Washroom Type 4 | 0 | |
| Washroom Type 5 | 0 |
| Total Area: | 0.00 |
| Property Type: | Detached |
| Style: | Bungalow |
| Exterior: | Brick |
| Garage Type: | Attached |
| (Parking/)Drive: | Private Do |
| Drive Parking Spaces: | 2 |
| Park #1 | |
| Parking Type: | Private Do |
| Park #2 | |
| Parking Type: | Private Do |
| Pool: | None |
| Approximatly Square Footage: | 1100-1500 |
| Property Features: | Park, River/Stream |
| CAC Included: | N |
| Water Included: | N |
| Cabel TV Included: | N |
| Common Elements Included: | N |
| Heat Included: | N |
| Parking Included: | N |
| Condo Tax Included: | N |
| Building Insurance Included: | N |
| Fireplace/Stove: | N |
| Heat Type: | Forced Air |
| Central Air Conditioning: | Central Air |
| Central Vac: | N |
| Laundry Level: | Syste |
| Ensuite Laundry: | F |
| Sewers: | Sewer |
| Utilities-Cable: | Y |
| Utilities-Hydro: | Y |
$
%
Years
This calculator is for demonstration purposes only. Always consult a professional
financial advisor before making personal financial decisions.
| Although the information displayed is believed to be accurate, no warranties or representations are made of any kind. |
| AFFINITY GROUP PINNACLE REALTY LTD. |
- Listing -1 of 0
|
|

Reza Peyvandi
Broker, ABR, SRS, RENE
Dir:
416-230-0202
Bus:
905-695-7888
Fax:
905-695-0900
| Virtual Tour | Book Showing | Email a Friend |
Jump To:
At a Glance:
| Type: | Freehold - Detached |
| Area: | Kawartha Lakes |
| Municipality: | Kawartha Lakes |
| Neighbourhood: | Lindsay |
| Style: | Bungalow |
| Lot Size: | x 0.00(Feet) |
| Approximate Age: | |
| Tax: | $4,826 |
| Maintenance Fee: | $0 |
| Beds: | 3 |
| Baths: | 2 |
| Garage: | 0 |
| Fireplace: | N |
| Air Conditioning: | |
| Pool: | None |
Locatin Map:
Payment Calculator:

Listing added to your favorite list
Looking for resale homes?

By agreeing to Terms of Use, you will have ability to search up to 307073 listings and access to richer information than found on REALTOR.ca through my website.


