$1,249,999
Available - For Sale
Listing ID: C12107388
86 RUSCICA Driv , Toronto, M4A 1R4, Toronto
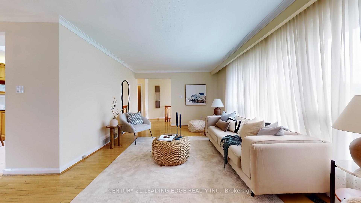

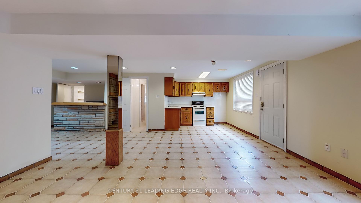
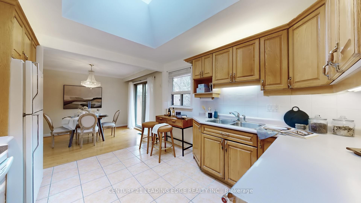
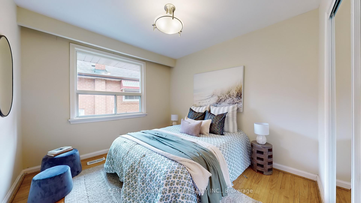
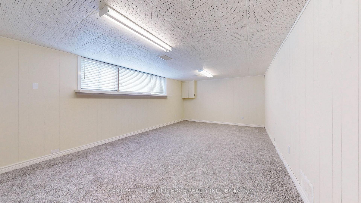
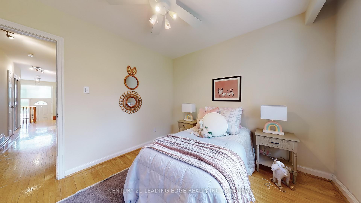
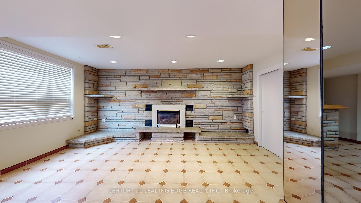
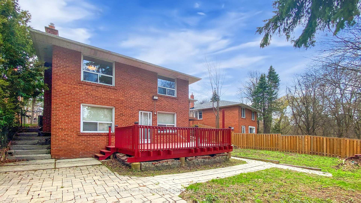
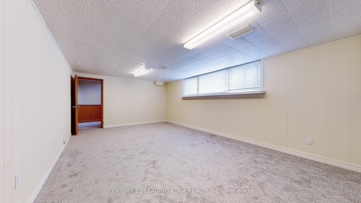
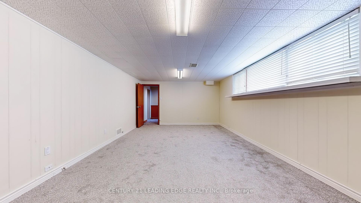
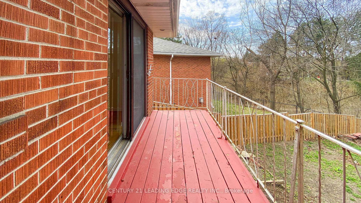
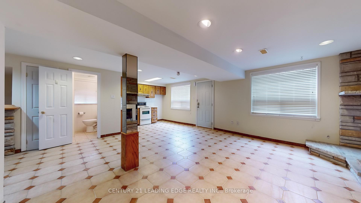
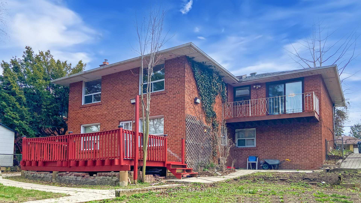
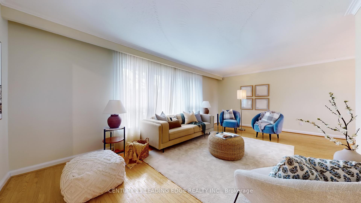
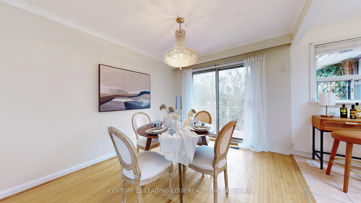
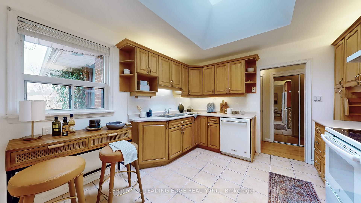

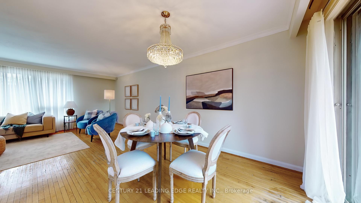
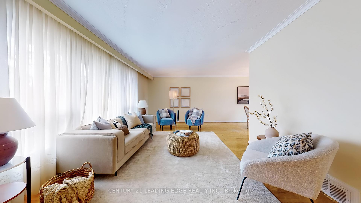
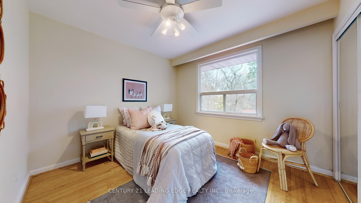
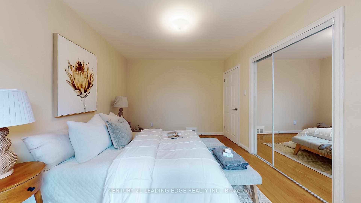
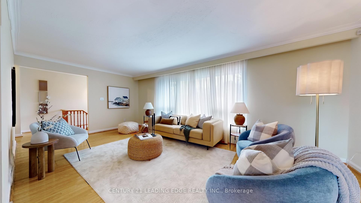
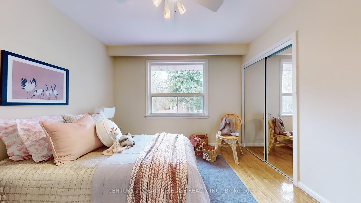
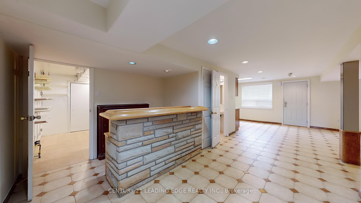
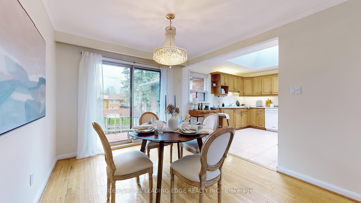
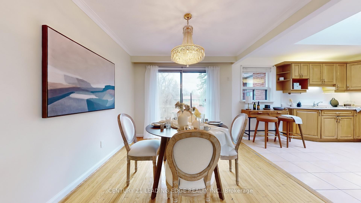
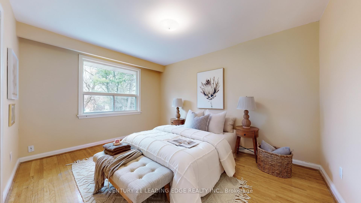
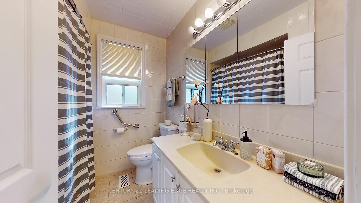
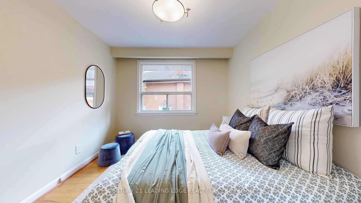
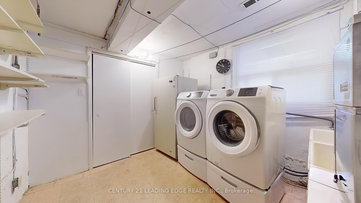
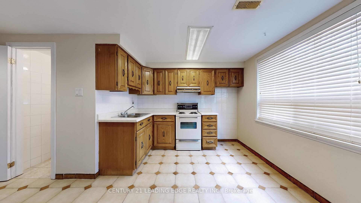
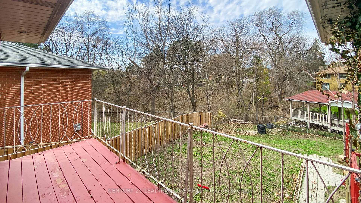
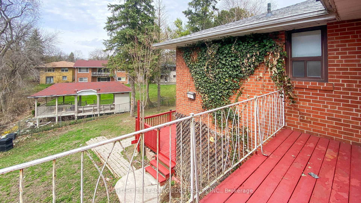
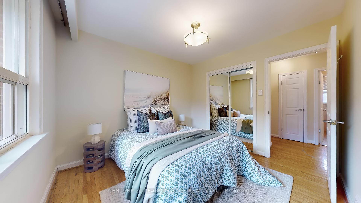
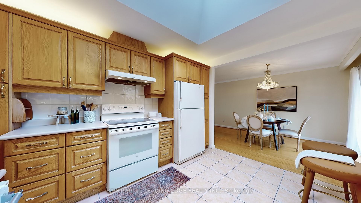
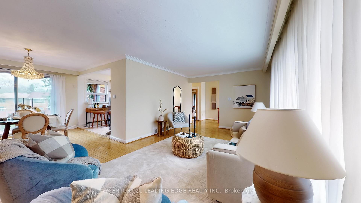
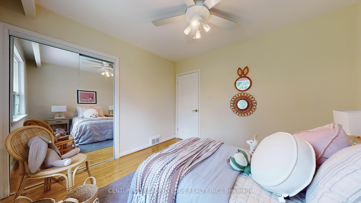
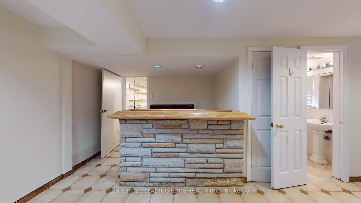
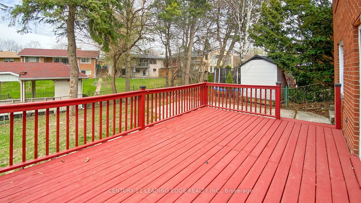
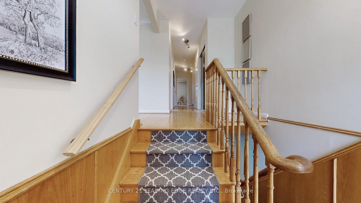
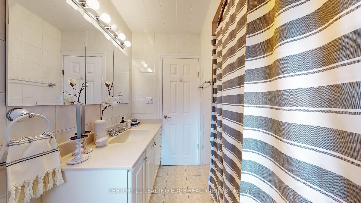

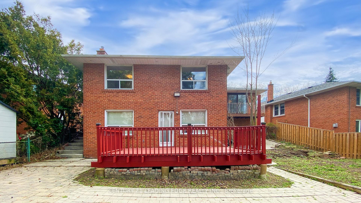
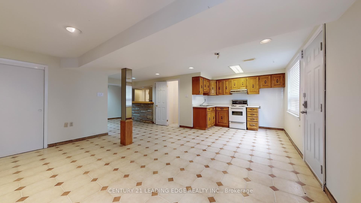
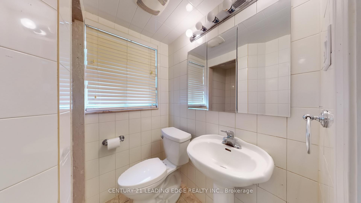
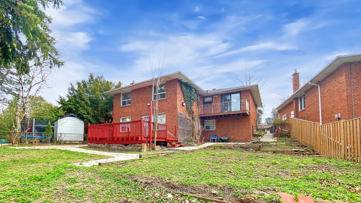
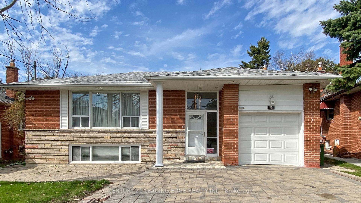
















































| Opportunity awaits! Welcome to Victoria Village. This raised bungalow sits on a quiet, family friendly street and is steps to the Don Valley. The main floor offers a spacious living and dining area; beautifully highlighted by a large picture window and sliding door walkout to a private balcony. Enjoy cooking meals in this open and airy kitchen, illuminated by a large skylight feature. At the rear of the home you will find 3 good sized bedrooms that capture the afternoon sun, and a 4 piece bathroom. The basement features a large fourth bedroom; easily convertible to an in-law suite or an accessory apartment for extra income. Open concept living on the lower level includes a kitchenette, gas fireplace, and 3 piece bathroom. A full walkout leads you to a large backyard deck where you can enjoy the open space of this impressive lot and take in views of the Don Valley. The potential in this home provides incredible possibilities and is being offered for sale for the first time in over 50 years. Minutes to parks, schools, transit, highways, amenities, and shopping. This one is truly something special. |
| Price | $1,249,999 |
| Taxes: | $5986.96 |
| Occupancy: | Vacant |
| Address: | 86 RUSCICA Driv , Toronto, M4A 1R4, Toronto |
| Directions/Cross Streets: | Victoria Park Ave & Lawrence Ave E |
| Rooms: | 6 |
| Rooms +: | 4 |
| Bedrooms: | 3 |
| Bedrooms +: | 1 |
| Family Room: | F |
| Basement: | Finished wit |
| Level/Floor | Room | Length(ft) | Width(ft) | Descriptions | |
| Room 1 | Ground | Living Ro | 20.93 | 11.74 | Hardwood Floor, Picture Window, South View |
| Room 2 | Ground | Dining Ro | 9.74 | 11.09 | Hardwood Floor, W/O To Balcony |
| Room 3 | Ground | Kitchen | 11.68 | 10.92 | Skylight, North View |
| Room 4 | Ground | Primary B | 10.59 | 13.42 | Hardwood Floor, North View |
| Room 5 | Ground | Bedroom 2 | 10.59 | 9.84 | Hardwood Floor, North View |
| Room 6 | Ground | Bedroom 3 | 10.59 | 9.84 | Hardwood Floor, East View |
| Room 7 | Basement | Bedroom 4 | 20.93 | 13.09 | Broadloom, South View |
| Room 8 | Basement | Recreatio | 23.48 | 26.34 | Fireplace, Walk-Out, Wet Bar |
| Room 9 | Basement | Kitchen | 23.48 | 26.34 | Fireplace, Walk-Out, Wet Bar |
| Room 10 | Basement | Laundry | 10.5 | 9.25 |
| Washroom Type | No. of Pieces | Level |
| Washroom Type 1 | 4 | Ground |
| Washroom Type 2 | 3 | Basement |
| Washroom Type 3 | 0 | |
| Washroom Type 4 | 0 | |
| Washroom Type 5 | 0 |
| Total Area: | 0.00 |
| Property Type: | Detached |
| Style: | Bungalow-Raised |
| Exterior: | Brick |
| Garage Type: | Attached |
| (Parking/)Drive: | Private Do |
| Drive Parking Spaces: | 4 |
| Park #1 | |
| Parking Type: | Private Do |
| Park #2 | |
| Parking Type: | Private Do |
| Pool: | None |
| Approximatly Square Footage: | 700-1100 |
| Property Features: | Fenced Yard, Library |
| CAC Included: | N |
| Water Included: | N |
| Cabel TV Included: | N |
| Common Elements Included: | N |
| Heat Included: | N |
| Parking Included: | N |
| Condo Tax Included: | N |
| Building Insurance Included: | N |
| Fireplace/Stove: | Y |
| Heat Type: | Forced Air |
| Central Air Conditioning: | Central Air |
| Central Vac: | N |
| Laundry Level: | Syste |
| Ensuite Laundry: | F |
| Sewers: | Sewer |
$
%
Years
This calculator is for demonstration purposes only. Always consult a professional
financial advisor before making personal financial decisions.
| Although the information displayed is believed to be accurate, no warranties or representations are made of any kind. |
| CENTURY 21 LEADING EDGE REALTY INC. |
- Listing -1 of 0
|
|

Reza Peyvandi
Broker, ABR, SRS, RENE
Dir:
416-230-0202
Bus:
905-695-7888
Fax:
905-695-0900
| Virtual Tour | Book Showing | Email a Friend |
Jump To:
At a Glance:
| Type: | Freehold - Detached |
| Area: | Toronto |
| Municipality: | Toronto C13 |
| Neighbourhood: | Victoria Village |
| Style: | Bungalow-Raised |
| Lot Size: | x 136.39(Feet) |
| Approximate Age: | |
| Tax: | $5,986.96 |
| Maintenance Fee: | $0 |
| Beds: | 3+1 |
| Baths: | 2 |
| Garage: | 0 |
| Fireplace: | Y |
| Air Conditioning: | |
| Pool: | None |
Locatin Map:
Payment Calculator:

Listing added to your favorite list
Looking for resale homes?

By agreeing to Terms of Use, you will have ability to search up to 307073 listings and access to richer information than found on REALTOR.ca through my website.


