$1,899,998
Available - For Sale
Listing ID: W12107405
463 Grindstone Trai , Oakville, L6H 7H5, Halton
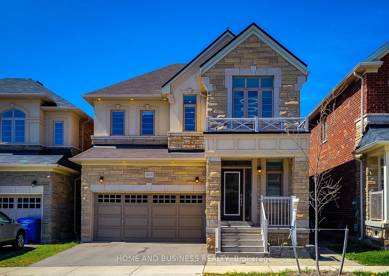
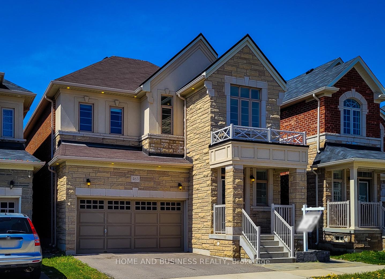
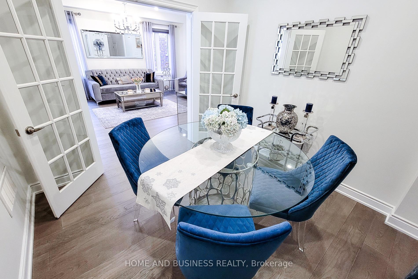
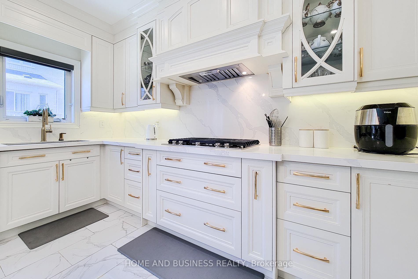
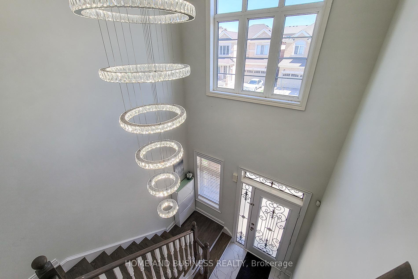
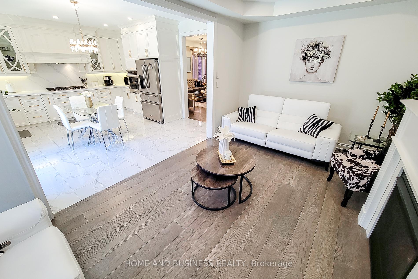

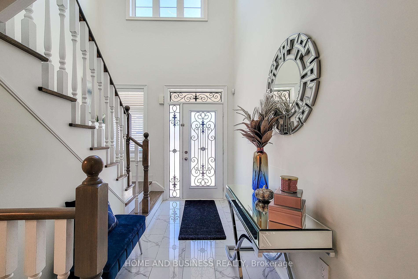
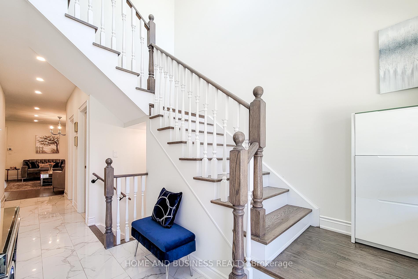
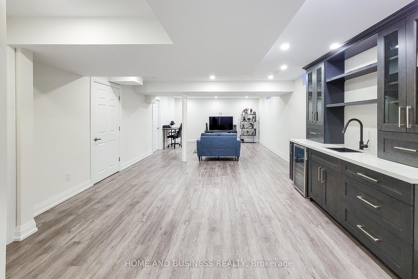
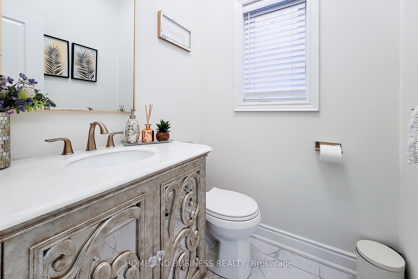
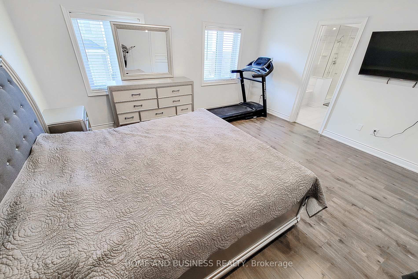
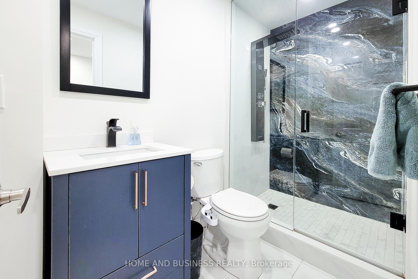
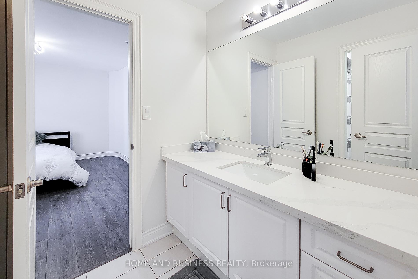
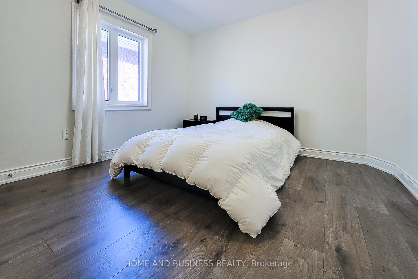
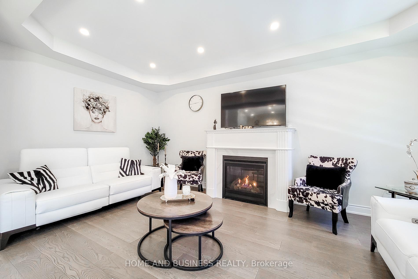
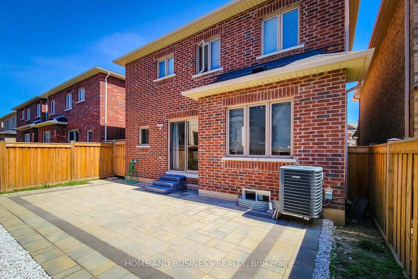
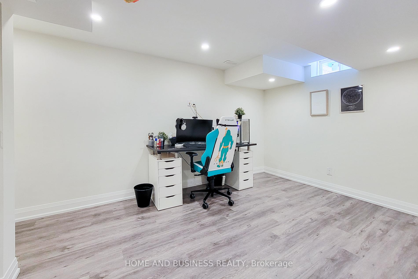
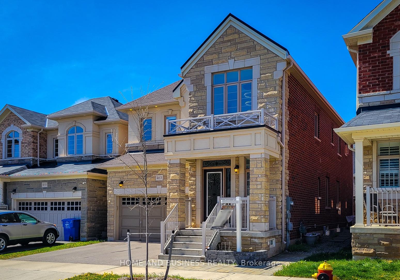
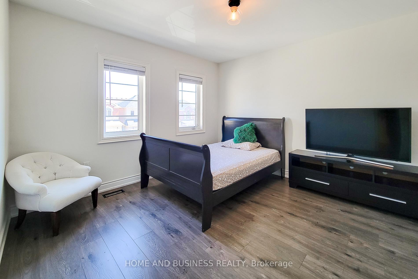
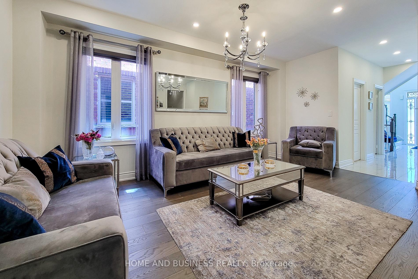
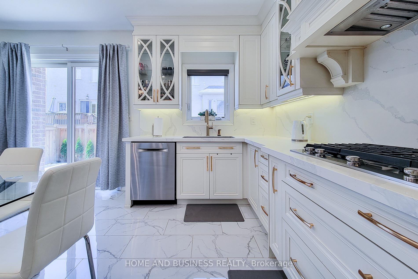
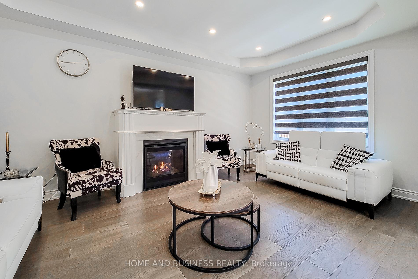
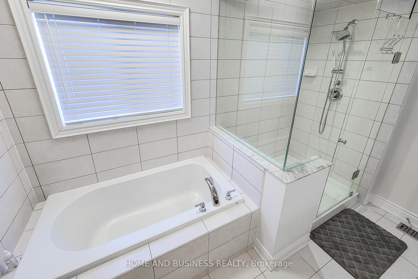
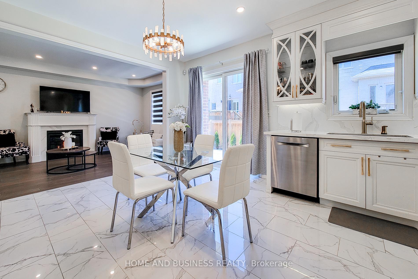
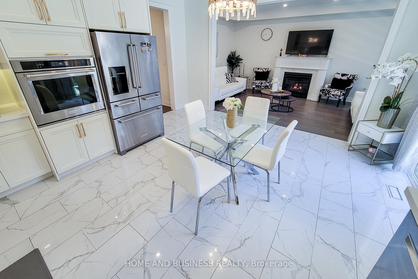
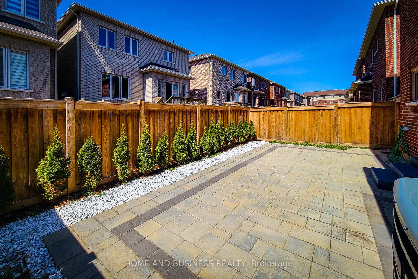
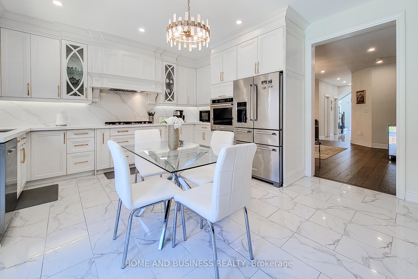
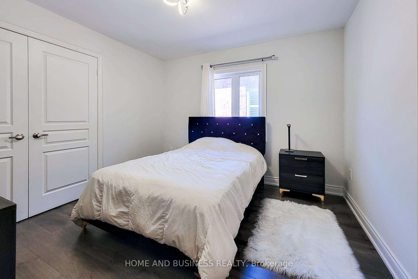
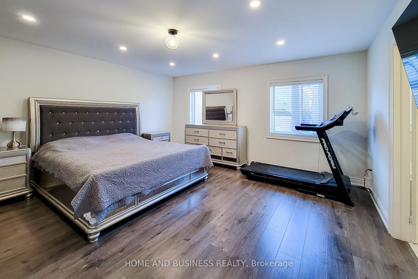
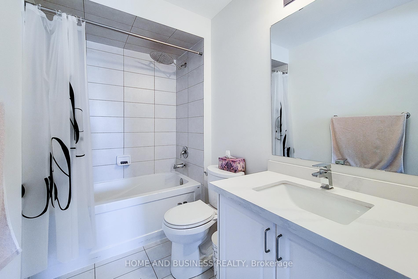
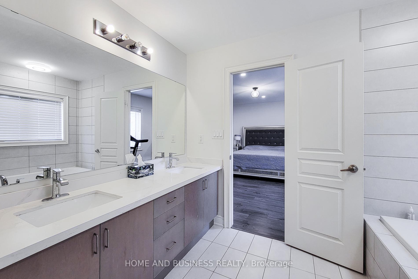
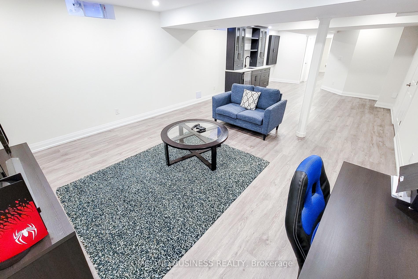

































| 4+1 Bedrooms, 5 baths, fully finished basement with kitchenette/Bar. Main level has a beautiful functional layout and stunning Custom Kitchen with High End Appliances. The house is about 2800 Sq.ft above ground plus finished basement. Large 4 Bedroom upstairs plus Main Floor Office. Extensive Upgrades Throughout. Close To Amenities, shops, best schools, Hwys, Qew/403/407, And Public Transit. Very safe and lovely neighbourhood perfect for families. |
| Price | $1,899,998 |
| Taxes: | $7035.40 |
| Occupancy: | Owner |
| Address: | 463 Grindstone Trai , Oakville, L6H 7H5, Halton |
| Directions/Cross Streets: | Dundas/Eighth Line |
| Rooms: | 12 |
| Rooms +: | 1 |
| Bedrooms: | 4 |
| Bedrooms +: | 1 |
| Family Room: | T |
| Basement: | Finished |
| Level/Floor | Room | Length(ft) | Width(ft) | Descriptions | |
| Room 1 | Main | Family Ro | 10 | 9.41 | Hardwood Floor, Pot Lights |
| Room 2 | Main | Living Ro | 17.42 | 10.59 | Hardwood Floor, Pot Lights |
| Room 3 | Main | Kitchen | 15.68 | 14.99 | Tile Floor, Eat-in Kitchen |
| Room 4 | Main | Dining Ro | 17.58 | 14.66 | Hardwood Floor, Pot Lights |
| Room 5 | Second | Primary B | 16.01 | 15.42 | Broadloom, Closet |
| Room 6 | Second | Bedroom 2 | 12.99 | 12 | Broadloom, Closet |
| Room 7 | Second | Bedroom 3 | 10.99 | 10.66 | Broadloom, Closet |
| Room 8 | Second | Bedroom 4 | 11.32 | 11.32 | Broadloom, Closet |
| Washroom Type | No. of Pieces | Level |
| Washroom Type 1 | 5 | Second |
| Washroom Type 2 | 3 | Second |
| Washroom Type 3 | 2 | Main |
| Washroom Type 4 | 3 | Basement |
| Washroom Type 5 | 0 |
| Total Area: | 0.00 |
| Approximatly Age: | 6-15 |
| Property Type: | Detached |
| Style: | 2-Storey |
| Exterior: | Stone, Stucco (Plaster) |
| Garage Type: | Attached |
| (Parking/)Drive: | Private Do |
| Drive Parking Spaces: | 2 |
| Park #1 | |
| Parking Type: | Private Do |
| Park #2 | |
| Parking Type: | Private Do |
| Pool: | None |
| Approximatly Age: | 6-15 |
| Approximatly Square Footage: | 2500-3000 |
| CAC Included: | N |
| Water Included: | N |
| Cabel TV Included: | N |
| Common Elements Included: | N |
| Heat Included: | N |
| Parking Included: | N |
| Condo Tax Included: | N |
| Building Insurance Included: | N |
| Fireplace/Stove: | Y |
| Heat Type: | Forced Air |
| Central Air Conditioning: | Central Air |
| Central Vac: | N |
| Laundry Level: | Syste |
| Ensuite Laundry: | F |
| Sewers: | Sewer |
$
%
Years
This calculator is for demonstration purposes only. Always consult a professional
financial advisor before making personal financial decisions.
| Although the information displayed is believed to be accurate, no warranties or representations are made of any kind. |
| HOME AND BUSINESS REALTY |
- Listing -1 of 0
|
|

Reza Peyvandi
Broker, ABR, SRS, RENE
Dir:
416-230-0202
Bus:
905-695-7888
Fax:
905-695-0900
| Virtual Tour | Book Showing | Email a Friend |
Jump To:
At a Glance:
| Type: | Freehold - Detached |
| Area: | Halton |
| Municipality: | Oakville |
| Neighbourhood: | 1010 - JM Joshua Meadows |
| Style: | 2-Storey |
| Lot Size: | x 90.37(Feet) |
| Approximate Age: | 6-15 |
| Tax: | $7,035.4 |
| Maintenance Fee: | $0 |
| Beds: | 4+1 |
| Baths: | 5 |
| Garage: | 0 |
| Fireplace: | Y |
| Air Conditioning: | |
| Pool: | None |
Locatin Map:
Payment Calculator:

Listing added to your favorite list
Looking for resale homes?

By agreeing to Terms of Use, you will have ability to search up to 307073 listings and access to richer information than found on REALTOR.ca through my website.


