$599,000
Available - For Sale
Listing ID: W12107434
3865 Lake Shore Boul West , Toronto, M8W 0A2, Toronto
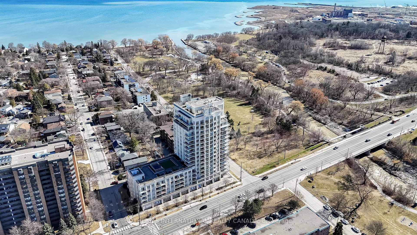
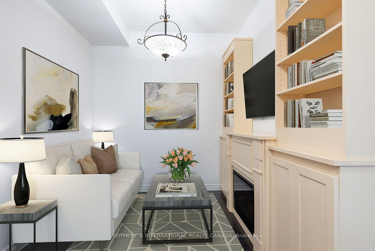
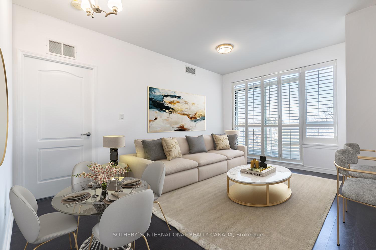
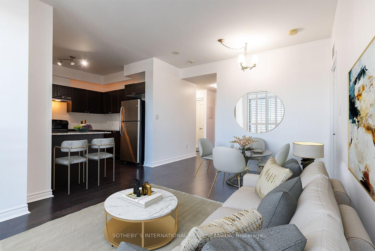
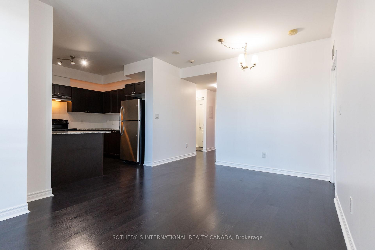
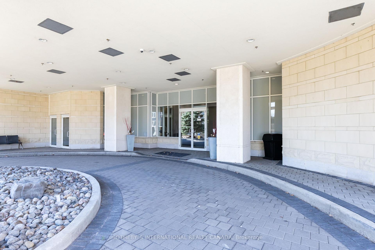
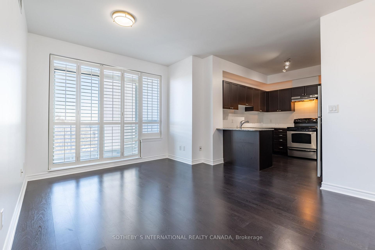
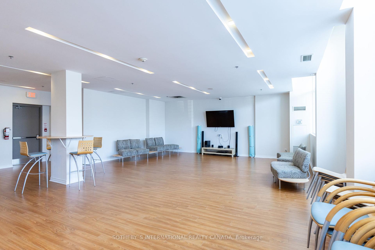

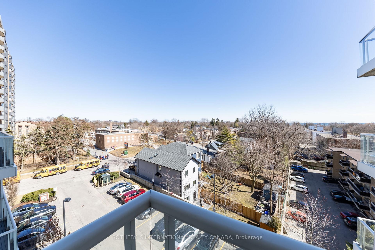
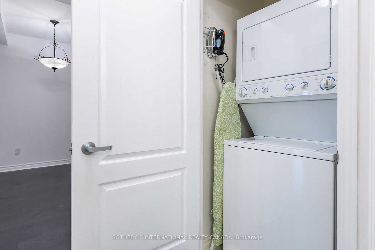
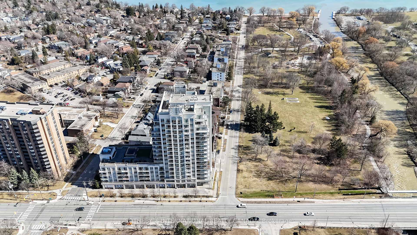
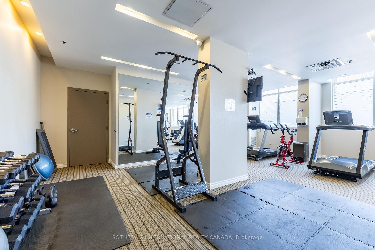
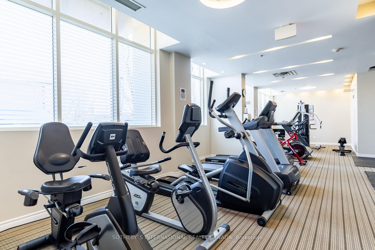
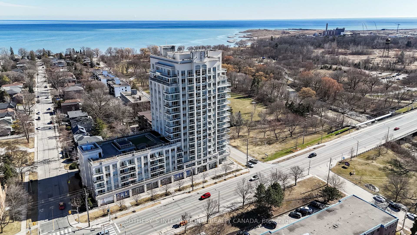
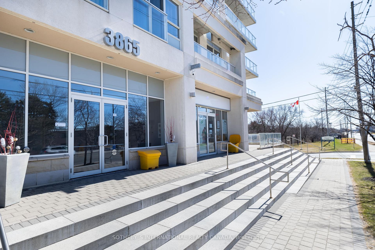
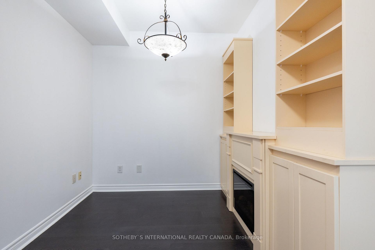
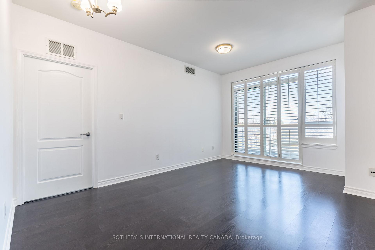
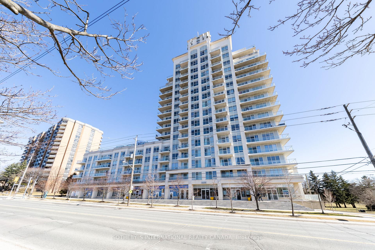
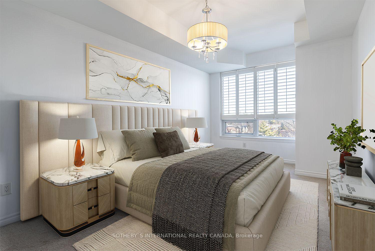
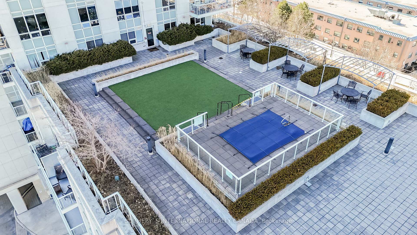
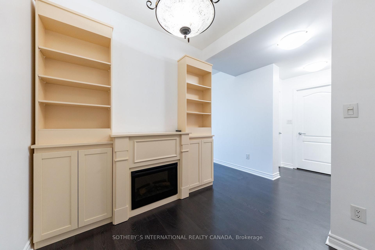
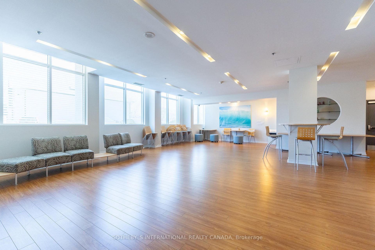
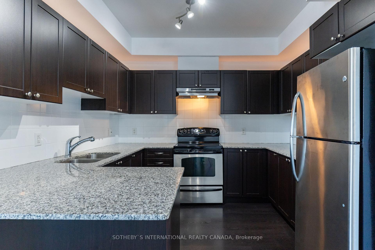
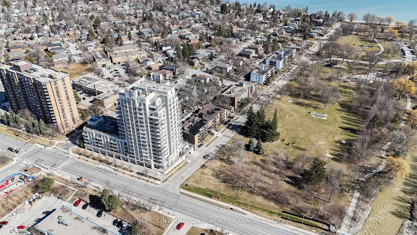

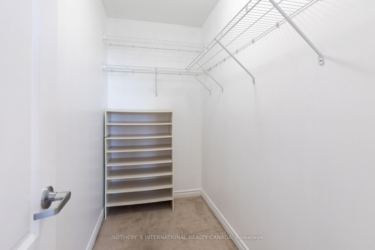
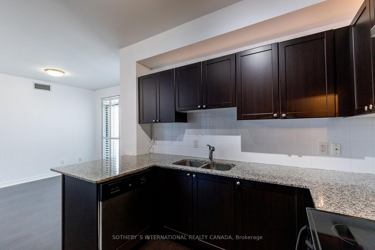
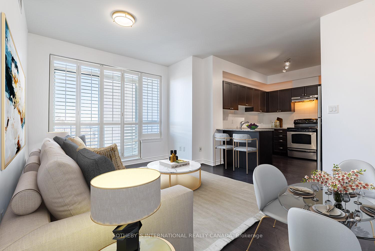

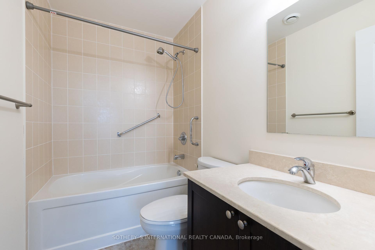
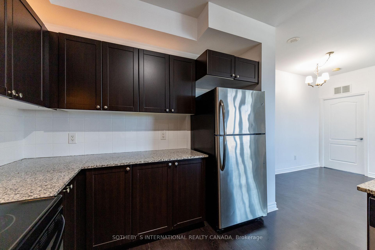
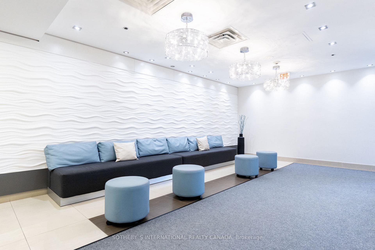
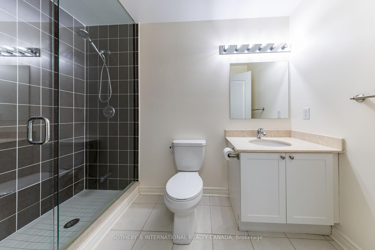
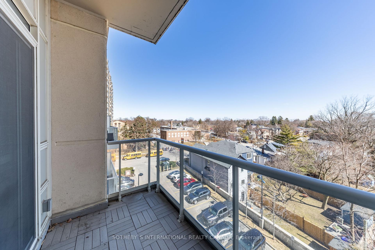
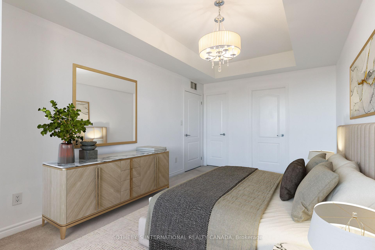
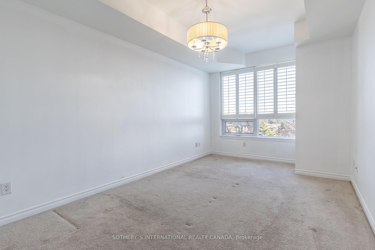
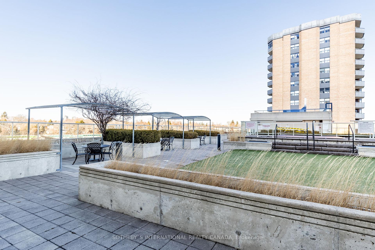






































| Welcome to Aquaview Condominiums. Discover the perfect blend of luxury and convenience at Aquaview, a stunning condominium nestled near the shores of Lake Ontario. Located adjacent to the picturesque Marie Curtis Park in historic Long Branch, where the scenic Etobicoke Creek meets Lake Ontario, Aquaview offers an unparalleled living experience. Aquaview is a commuter's dream, with easy access to the Long Branch GO Station, TTC, Mississauga Transit, Highway 427, and the QEW2. Whether you're heading to work or exploring the city, you'll find that getting around is a breeze. Great local amenities, including prestigious golf clubs like Lakeview and the Toronto Golf Club. Indulge in retail therapy at Sherway Gardens, where you'll find a variety of shops and dining options. Marie Curtis Park is right next door, offering a beautiful beach, a children's playground, a wading pool, scenic trails, and a dog park. It's the perfect place to unwind and enjoy nature. Aquaview boasts an array of top-notch amenities designed to enhance your lifestyle: Guest Suites, Visitor Parking Spots, Bicycle Parking Spaces, Weight and Fitness Center, Party Room, 6th Floor Outdoor Terrace with BBQs and a Jacuzzi. Your dream suite awaits with this freshly painted unit boasting a unique layout featuring a welcoming foyer, a convenient guest bathroom, and a spacious den complete with custom built-ins and electric fireplace. The king-sized primary bedroom includes a large walk-in closet and a full 4-piece ensuite bathroom. The open-concept living room, dining room, and kitchen create the perfect setting for entertaining guests or enjoying a cozy, relaxing space. The full kitchen, equipped with a breakfast bar, offers an ideal flow for cooking and meal preparation. Experience the ultimate in comfort and convenience at Aquaview Condominiums |
| Price | $599,000 |
| Taxes: | $2353.00 |
| Occupancy: | Vacant |
| Address: | 3865 Lake Shore Boul West , Toronto, M8W 0A2, Toronto |
| Postal Code: | M8W 0A2 |
| Province/State: | Toronto |
| Directions/Cross Streets: | Lake Shore Between 41st & 42nd |
| Level/Floor | Room | Length(ft) | Width(ft) | Descriptions | |
| Room 1 | Main | Den | 7.51 | 8 | Electric Fireplace, B/I Bookcase, Laminate |
| Room 2 | Main | Bathroom | 3.28 | 3.28 | 3 Pc Bath, Ceramic Floor, Separate Shower |
| Room 3 | Main | Living Ro | 15.48 | 12.4 | California Shutters, W/O To Balcony, Open Concept |
| Room 4 | Main | Bedroom | 17.48 | 10 | Walk-In Closet(s), Broadloom, California Shutters |
| Room 5 | Main | Bathroom | 3.28 | 3.28 | 4 Pc Ensuite, Ceramic Floor, Soaking Tub |
| Room 6 | Main | Kitchen | 10.5 | 8 | Stainless Steel Appl, Granite Counters, Breakfast Bar |
| Washroom Type | No. of Pieces | Level |
| Washroom Type 1 | 3 | |
| Washroom Type 2 | 4 | |
| Washroom Type 3 | 0 | |
| Washroom Type 4 | 0 | |
| Washroom Type 5 | 0 |
| Total Area: | 0.00 |
| Approximatly Age: | 11-15 |
| Sprinklers: | Conc |
| Washrooms: | 2 |
| Heat Type: | Forced Air |
| Central Air Conditioning: | Central Air |
$
%
Years
This calculator is for demonstration purposes only. Always consult a professional
financial advisor before making personal financial decisions.
| Although the information displayed is believed to be accurate, no warranties or representations are made of any kind. |
| SOTHEBY`S INTERNATIONAL REALTY CANADA |
- Listing -1 of 0
|
|

Reza Peyvandi
Broker, ABR, SRS, RENE
Dir:
416-230-0202
Bus:
905-695-7888
Fax:
905-695-0900
| Virtual Tour | Book Showing | Email a Friend |
Jump To:
At a Glance:
| Type: | Com - Condo Apartment |
| Area: | Toronto |
| Municipality: | Toronto W06 |
| Neighbourhood: | Long Branch |
| Style: | Apartment |
| Lot Size: | x 0.00() |
| Approximate Age: | 11-15 |
| Tax: | $2,353 |
| Maintenance Fee: | $772.73 |
| Beds: | 1+1 |
| Baths: | 2 |
| Garage: | 0 |
| Fireplace: | Y |
| Air Conditioning: | |
| Pool: |
Locatin Map:
Payment Calculator:

Listing added to your favorite list
Looking for resale homes?

By agreeing to Terms of Use, you will have ability to search up to 307073 listings and access to richer information than found on REALTOR.ca through my website.


